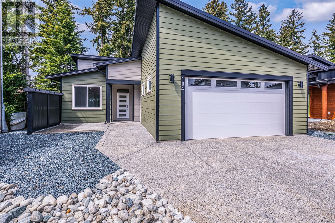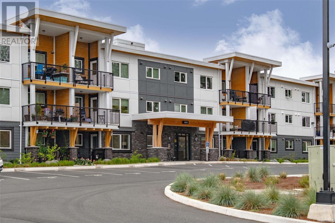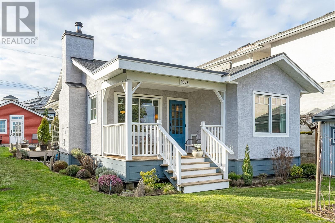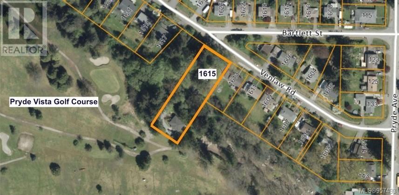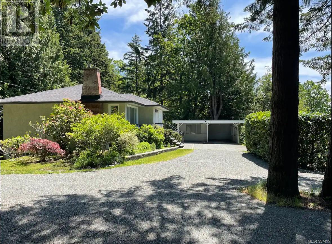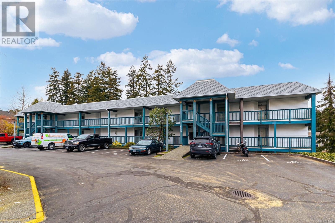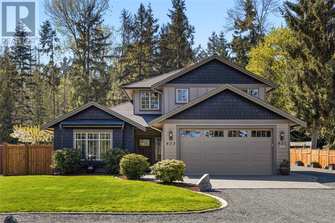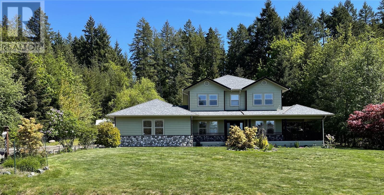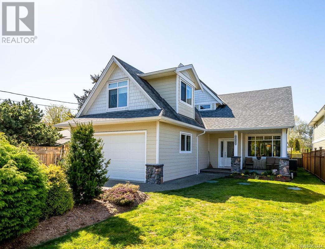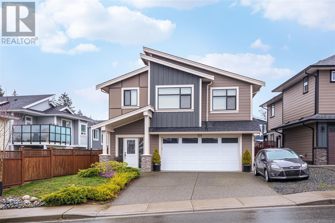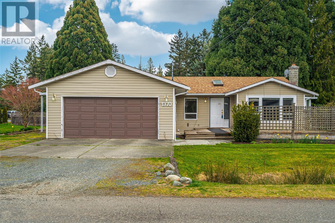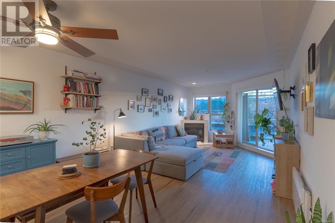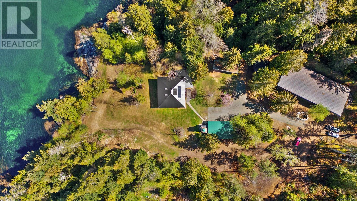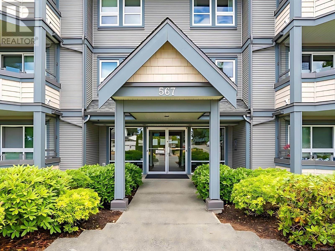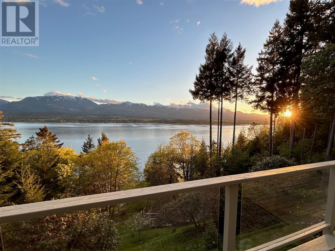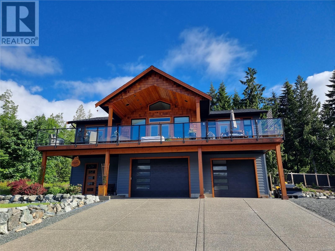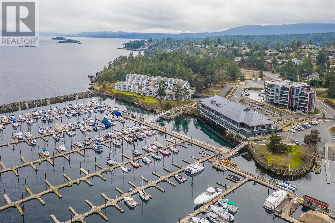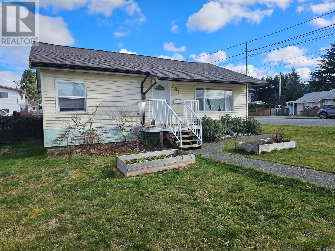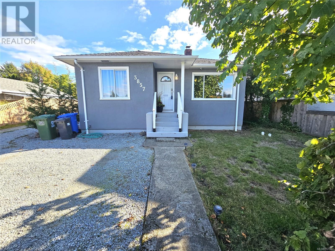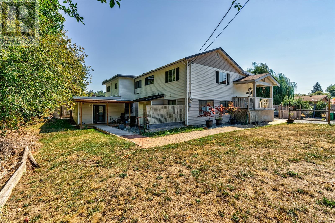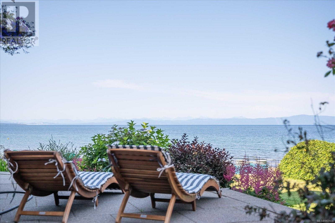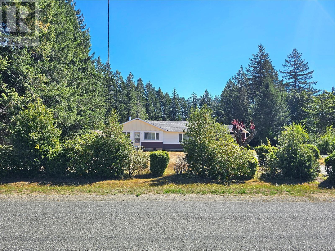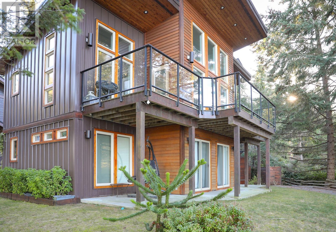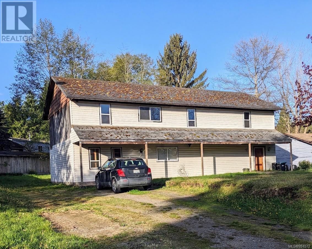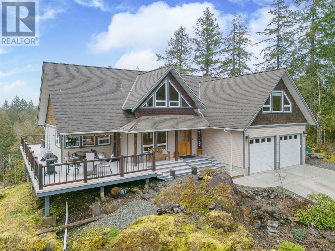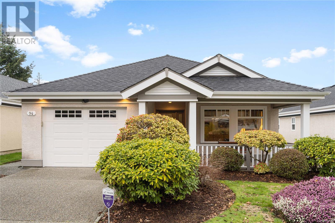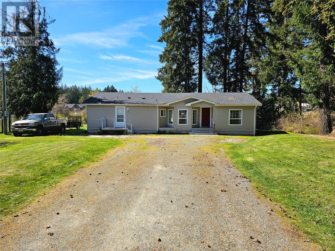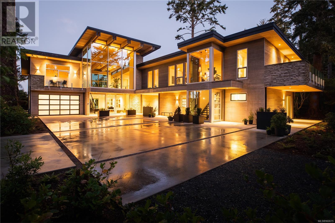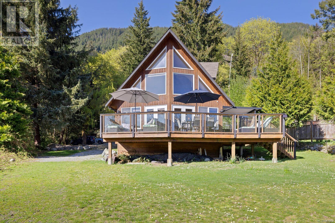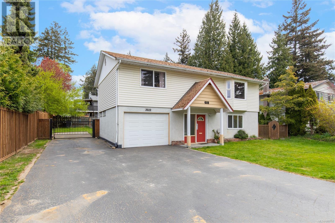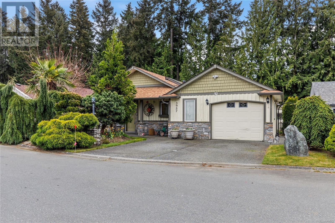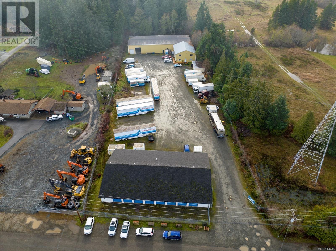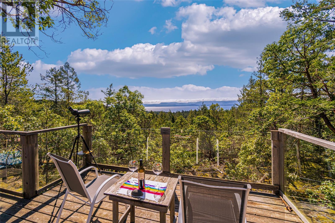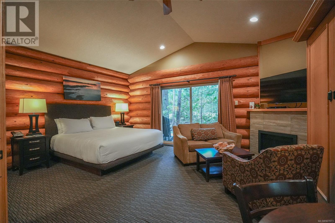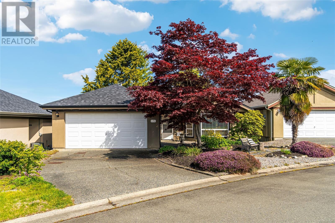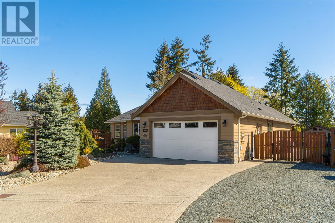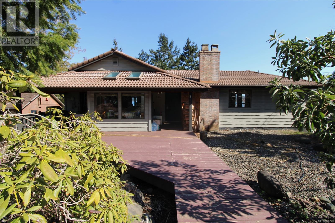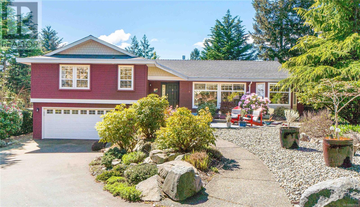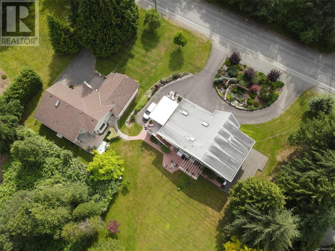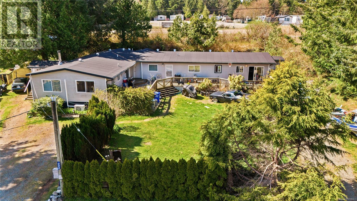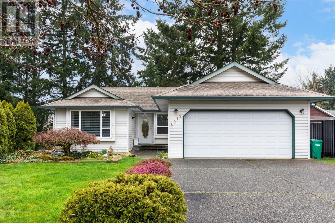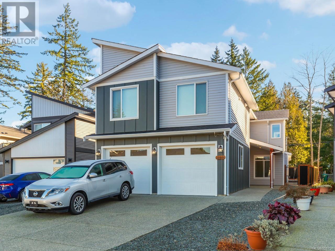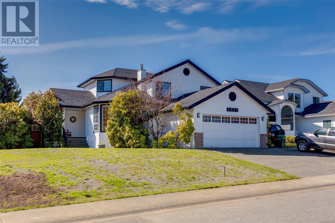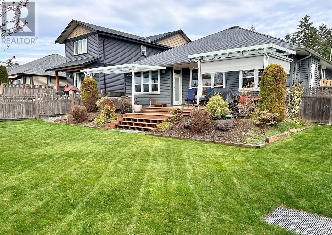Rhianna Holden – Port Alberni REALTOR®

Rhianna Holden
Address:
4201 Johnston Road
Port Alberni BC
V9Y 5M8
Phone:
1-250-731-5659
Website:
rhiannaholden.com
Email:
[email protected]
About
Having called Vancouver Island home for over 30 years, Rhianna is passionate about all the Island has to offer and fell in love with the Port Alberni lifestyle after making the move to the Alberni Valley.
With years of working in the veterinary care field, Rhianna has learnt that strong ethics, empathy and compassion coupled with drive and client support are paramount to success.
Drawing from her own passion for real estate investing and a love for all things home, she strives to lead in the field as a trusted resource to guide her buyers and sellers in today’s complex world of real estate.
Providing a premier service by implementing a modern twist to the Port Alberni real estate experience, she brings the latest in training, tools, buying resources and competitive marketing strategies.
Whether you are considering selling, making an investment purchase, finding your home-sweet-home or now just discovering Port Alberni, Rhianna is here to help by offering a reliable, friendly and professional service.
Listings
104 4065 Mcbride St
Port Alberni, British Columbia
Welcome home to a BRAND NEW CUSTOM RANCHER in Port Alberni! The setup of this 1600+square foot, 3 bedroom, 2 bathroom home will suit many Buyers: Single level, with lots of light & bright shared living space for family & friends to gather. The Primary Suite has a large Ensuite with 2 sinks, lots of storage & a walk-in closet. Other features include: Hardwood floors, cathedral ceilings, open concept Kitchen/Dining/Living with 4 large picture windows overlooking the private backyard & covered private patio area. Rounding out this offering: Over-sized Garage with over-height door & dedicated plug for your E-vehicle, metal roof, cement fibre siding, vaulted ceilings, custom trim, feature fireplace, hot water on demand, HRV, exterior AC unit for cooling, new appliances, a big pantry, quartz countertops & a crawl space for storage. The nearly 6500 square foot private lot backs onto a creek, is close to walking trails and recreation areas, schools, shops, restaurants, bus routes, Trans Canada Highway (Hwy 4) & downtown Port Alberni. Full New Home Warranty. Save the Property Transfer Tax! Book your appointment today to view this beautiful, custom home in a great new Port Alberni subdivision: Welcome home to Cherry Point Villas! Data is from sources deemed reliable; Buyer to verify if integral. Price is plus GST. (id:52782)
Exp Realty
110b 4810 Cedar Ridge Pl
Nanaimo, British Columbia
Welcome to Lakeview Terrace! This 2 bedroom 2 bathroom condo is located in the newest development at Long Lake in Nanaimo's North End. Thoughtfully designed with a spacious layout, this unit includes high end features such as stainless appliances, quartz countertops, vinyl plank flooring, and triple pane windows. Both bedrooms offer ample space, with a walk-in closet and ensuite off the Primary room. This unit also offers in-suite laundry and your own covered patio. If you prefer to skip the stairs or elevator, or for those with pets to consider, you'll enjoy the ground level for easy indoor/outdoor access. Residents also have the use of a community lounge, fitness centre, additional bike storage, and an underground parking space. Whether you seek a quiet retreat or a vibrant urban lifestyle, this exceptional condo offers the best of both worlds. (id:52782)
Royal LePage Nanaimo Realty (Nanishwyn)
9838 Croft St
Chemainus, British Columbia
Custom designed quality built house and separate schoolhouse Airbnb or guest quarters. C2 zoned, potential for multitude of businesses. Attention to details everywhere. Located smack in downtown core of Chemainus overlooking the harbour. Rare available residential/commercial property. Will only increase in value. Beautifully landscaped ornamental gardens. Raised bed veggie gardens and greenhouse to grow your own food and flowers. Has established yellow plum tree and raspberry patch. Just below Waterwheel Park, 2 1/2 blocks to Kin Beach and boat ramp. A few blocks to village shops and restaurants. Parking for 4 vehicles one of which is secured for your boat or rv. 3 decks for entertaining. Workshop shed with attached outdoor shower. Properties such as this seldom come to market. Charming to show; schedule a viewing. This is a unique and jaw-dropping listing - not to be missed. (id:52782)
RE/MAX Generation (Ch)
693/695 Primrose St
Qualicum Beach, British Columbia
All measurements are approximate, please verify if important. Please see supplements for important realtor remarks. (id:52782)
Royal LePage Parksville-Qualicum Beach Realty (Pk)
1615 Venlaw Rd
Nanaimo, British Columbia
Updated home w amazing privacy & views. Nestled on an impressive 0.70-acre property w PLA approval for Lot Subdivision (2 lots) & potential for 3 Lots w City Approval, this stunning home offers a unique opportunity. Currently operating as a successful rental, the property is also turnkey w 2 rentable suites & the potential to fall within the new density guidelines to allow for 3 to 4 suites. As you approach the property, the driveway winds through a wooded landscape, adding to its natural charm & privacy. South facing & well-maintained home backs onto Pryde Vista Golf Course & boasts views of Mt Benson. Step inside to discover beautifully refinished original fir hardwood floors that add warmth & character to the space. Large windows flood the home w natural light & views, creating a bright & inviting atmosphere. The main floor features 2 bedrooms, a laundry room & a 12x15 deck w a fenced side yard, perfect for enjoying the outdoors and safe for your four legged friends. The lower level has been thoughtfully renovated & offers a family room, 1 bath, bed, kitchen, gas fireplace & a private patio. The kitchen features modern appliances, ample storage & a breakfast bar, making it a functional & stylish space for cooking & entertaining. Updates include a new roof/gutters & new oak kitchen floors, cabinets & pot lights upstairs, ensuring modern comfort w/out compromising the home's original charm. The expansive property offers plenty of space for outdoor activities, gardening, and potential development. Centrally located, you can easily walk or bike to schools, parks, stores and trails. W its options for multiple dwellings & strategic subdivision potential, this property is a rare find for a growing family, rental opportunity, long-term multi-generational family property, or a great development opportunity. Don't miss out on this exceptional Urban Oasis property - 5 star Guest Favorite as “one of the most loved homes on Airbnb” Schedule your viewing today! (id:52782)
Oakwyn Realty Ltd. (Na)
1615 Venlaw Rd
Nanaimo, British Columbia
Updated home w amazing privacy & views. Nestled on an impressive 0.70-acre property w PLA approval for Lot Subdivision (2 lots) & potential for 3 Lots w City Approval, this stunning home offers a unique opportunity. Currently operating as a successful rental, the property is also turnkey w 2 rentable suites & the potential to fall within the new density guidelines to allow for 3 to 4 suites. As you approach the property, the driveway winds through a wooded landscape, adding to its natural charm & privacy. South facing & well-maintained home backs onto Pryde Vista Golf Course & boasts views of Mt Benson. Step inside to discover beautifully refinished original fir hardwood floors that add warmth & character to the space. Large windows flood the home w natural light & views, creating a bright & inviting atmosphere. The main floor features 2 bedrooms, a laundry room & a 12x15 deck w a fenced side yard, perfect for enjoying the outdoors and safe for your four legged friends. The lower level has been thoughtfully renovated & offers a family room, 1 bath, bed, kitchen, gas fireplace & a private patio. The kitchen features modern appliances, ample storage & a breakfast bar, making it a functional & stylish space for cooking & entertaining. Updates include a new roof/gutters & new oak kitchen floors, cabinets & pot lights upstairs, ensuring modern comfort w/out compromising the home's original charm. The expansive property offers plenty of space for outdoor activities, gardening, and potential development. Centrally located, you can easily walk or bike to schools, parks, stores and trails. W its options for multiple dwellings & strategic subdivision potential, this property is a rare find for a growing family, rental opportunity, long-term multi-generational family property, or a great development opportunity. Don't miss out on this exceptional Urban Oasis property - 5 star Guest Favorite as “one of the most loved homes on Airbnb” Schedule your viewing today! (id:52782)
Oakwyn Realty Ltd. (Na)
305 3089 Barons Rd
Nanaimo, British Columbia
Welcome to Lakeside Terrace, located in the Uplands neighbourhood of Nanaimo. Stepping inside this top-floor condo, you are greeted by an updated kitchen, with newer appliances, counters, cabinets, and flooring. The bedrooms are perfectly placed at either end of the condo. A nice-sized dining room opens to the living room for ease of entertainment. From here you can step out onto the private balcony, great for dining alfresco! An updated 4pc bathroom and full-size laundry room close out the floorplan. Walkability is great here! Close to schools, shopping/restaurants are nearby, and it's a short walk to Long Lake for that summer swim. Located near a main transit stop for ease of getting around the city. All ages are welcome. No rental restrictions. Pets are permitted with restrictions. Attractive to investors, first-time home buyers, or downsizing. For your personal showing, please contact Rosanna Duffy at Royal LePage Nanaimo Realty, 250-816-4663 or email [email protected]. Measurements provided by Nanaimo Photography. Please verify if needed. (id:52782)
Royal LePage Nanaimo Realty (Nanishwyn)
423 Craig St
Parksville, British Columbia
Luxurious Executive Residence with Detached Carriage House & Shop! Situated in a prime location, this pristine property is nestled in the heart of Parksville, offering convenient access to recreational amenities and shopping while boasting unparalleled privacy with its expansive forested backdrop. The main home epitomizes elegance and functionality, perfect for entertaining guests or indulging in serene relaxation. Featuring generously proportioned rooms, the living and formal dining areas provide versatility for sophisticated gatherings or casual lounging, tailored to suit your lifestyle. Adorned with maple floors and bespoke millwork, two striking gas fireplaces exude warmth and charm throughout. A culinary haven awaits in the chef's kitchen, complete with top-of-the-line amenities and an adjoining eating area or family room, fostering a seamless flow for everyday living. Retreat to the main level Primary Suite, a sanctuary of tranquility with its spa-inspired en-suite, while three additional spacious bedrooms await on the upper level, offering ample space for family or guests. The detached Carriage House and shop stand as remarkable additions, offering versatility and functionality beyond compare. (id:52782)
Royal LePage Parksville-Qualicum Beach Realty (Qu)
5323 Highland Dr
Port Alberni, British Columbia
Welcome to the desirable rural neighbourhood of Highland Drive! Just minutes from town and thoughtfully set back on a one acre lot this could be your new home. A covered wrap-around deck welcomes you into this freshly painted home with living space on the main and three bedrooms up. Features include stone wood fireplace in the living room, kitchen with island/eating bar and separate dining room plus plenty of windows and storage throughout the house. The kitchen has access to the rear deck and patio for convenient barbequing/entertaining. The primary bedroom boasts a gas fireplace, large walk-in closet and spacious ensuite with soaker tub and separate shower. The 2 additional bedrooms enjoy a jack and jill 3-pce bath. Enjoy a glass of wine in the hot tub or at the firepit in the private backyard bordered by forest and a babbling brook. Extra large aggregate concrete driveway, double garage, fenced garden area, exterior lighting and gas hookups denote the pride of ownership in this very well maintained one-owner home. (id:52782)
RE/MAX Of Nanaimo - Dave Koszegi Group
3886 Royston Rd
Courtenay, British Columbia
Beautiful, quality built home with owner pride evident. Very pleasant landscaping. Open concept with vaulted ceilings. Primary is on the main floor, huge ensuite with heated floors. Upstairs has two bedrooms with a bath (heated floors) and a large, spacious bonus family room. Hot water on demand. Half a block to walking trails, some along the ocean shore. Come and take a look... (id:52782)
RE/MAX Ocean Pacific Realty (Crtny)
101 Linmont Rd
Nanaimo, British Columbia
Welcome to 101 Linmont - an immaculate 2 storey residence with legal suite in the sought-after Linley Valley neighbourhood of North Nanaimo. Spanning 2416 Sq.ft., this 5 bed 3 bath home features many high end amenities and melds contemporary design with an inviting feel throughout, making it an ideal setting for family life. Open concept great room design with vaulted ceiling, gas fp, access to rear deck with BBQ hook-up & stairs to the rear yard and designer kitchen with quality cabinetry, tile backsplash, granite counters, large island, corner pantry & S/S appliances. Spacious primary suite with large walk-in closet and 3pc en-suite with heated tile floor and tiled walk-in shower. Two additional main floor bedrooms share a 4-pc bath and a convenient laundry room complete this level. Downstairs you’ll find a spacious entryway with 2 closets, the legal 1 bed suite perfect as a mortgage helper or to accommodate family with access to the main home through the flex room/5th bedroom. Additional features include gas on demand hot-water, natl gas furnace, air conditioning & engineered hardwood floors. All of this in a family friendly area with parks, trails & amenities close by. All data & measurements are approximate, please verify if important. (id:52782)
RE/MAX Of Nanaimo
1370 Lanyon Dr
Parksville, British Columbia
Lovely French Creek Rancher, Ready to Begin its Next Chapter! Discover the epitome of serene living in this charming 1403 sqft 3 Bed/2 Bath Rancher nestled on a picturesque .22 acre corner lot in the 'Sandpiper' subdivision of French Creek. Enveloped by majestic evergreens, this residence offers an inviting ambiance and ample space for family living or hosting guests. Bask in the warmth of western and southern sunshine on the expansive front deck before stepping into the tiled foyer, aglow with natural light from a massive skylight above. The spacious Living/Dining Room beckons with west-facing picture windows, creating a radiant atmosphere complemented by a natural gas stove, ideal for cozy island evenings. French doors off the Dining Room lead to a delightful Sun Porch, a sunlit sanctuary perfect for relaxation or creative pursuits. Adjacent, the well-appointed 4-piece Kitchen inspires culinary adventures with a natural gas stove, ample cabinetry, and an island with a breakfast bar. A cozy Breakfast Nook and a generously-sized covered deck offer idyllic spaces for family meals or al fresco dining. The primary Bedroom Suite boasts a walk-in closet and a 4 pc ensuite, while 2 additional Bedrooms and a Main Bath provide comfort for family or guests. A Laundry Room with storage and access to the Double Garage adds convenience to daily living. Outside, the partly-fenced yard beckons with opportunities for gardening and play, promising a versatile outdoor lifestyle. Nearby French Creek Marina beckons with the promise of fresh local seafood straight off the boat, while Wembley Mall, boasting a sprawling Save-On-Foods and Canadian Tire, is just a short drive away. You'll appreciate the proximity to golf courses, beach access points, and the Heritage Forest. The charming shops of Qualicum's Village Center and downtown Parksville are close by. Visit our website for more info. (id:52782)
Royal LePage Parksville-Qualicum Beach Realty (Pk)
204 4505 Victoria Quay
Port Alberni, British Columbia
Welcome to your new home in this well managed family-oriented condo building with a water view! Centrally located, this Unit is a stone's throw away from everything you could ever want. Twin City Brewery, Alberni Sushi, Pete's Meats, Bomber Boulders Climbing Gym, Mountain View Bakery and Grocery Stores. You wouldn't even need a car to live here! If outdoor adventure is your passion you're right next to Clutesi Marina and quick access to Sproat Lake. This west-facing unit has a very cute patio where you can unwind and take in gorgeous sunset views. The spacious layout is well designed offering lots of space for family gatherings or simply relaxing after a long day. This building's wheelchair access ensures that everyone can enjoy the convenience and comfort of this modern living space. With the elevator making it easy to move around, you can come and go as you please without any hassle. Don't miss out on this fantastic opportunity to invest in the lifestyle you've always wanted. (id:52782)
Royal LePage Port Alberni - Pacific Rim Realty
4 Mine Rd
Lasqueti Island, British Columbia
Marvelous walk on waterfront acreage estate. This rare find is located in Lasqueti's most sought after private neighborhood. This newly renovated contemporary 1 bed 2 bath 2,400 SQFT home is perched on top of a gently sloping hill overlooking the Sabine Channel. The modern design takes advantage of the skylights, large windows, and vaulted ceiling to let in natural light, making a warm bright interior. A new solar power system has been installed to create a handsfree automated experience. The acreage boasts a 2500 SqFt shop waiting to be utilized for your next project, also it has a two bay garage fully equip. The lower level is full of potential for additional bedrooms if so desired having 10 foot ceilings, and a slab floor. A brand new metal roof was installed 8 months ago, septic installed. The generator shed walls are designed walls to stop any noise. This home won't last long, come buy your slice of paradise while it's still available. This property is part of a bare land strata. (id:52782)
Royal LePage Parksville-Qualicum Beach Realty (Pk)
301 567 Townsite Rd
Nanaimo, British Columbia
Experience the epitome of exclusive urban living within this well-designed 2-bed, 2-bath condominium nestled in downtown Nanaimo. Ideal for first-time buyers, professionals, and downsizers, this residence seamlessly combines sophistication with practicality. Abundant natural light floods through large windows, enhancing recent upgrades such as new flooring, fresh paint, updated moldings, shelving, and modernized bathrooms. These renovations effortlessly blend style with functionality. Step onto the covered balcony through sliding glass doors, expanding the living space from the spacious great room, complete with a feature fireplace. The modern kitchen, equipped with ample counters, storage, and stainless-steel appliances, seamlessly integrates with the living area, catering to both entertaining and everyday living. Retreat to the generously sized Primary suite featuring a large closet and inviting shower ensuite, offering a serene escape amidst the urban hustle and bustle. Conveniently located near the waterfront promenade, marina, shops, eateries, parks, transit, and amenities, this residence epitomizes the idyllic urban lifestyle. Townsite Gables offers the convenience of in-suite laundry, secure entry, as well as dedicated bike and building storage space. Opportunities to own a suite in this sought-after building are rare. Don't miss your chance to own this contemporary urban oasis. Measurements are approximate please verify if important. (id:52782)
RE/MAX Of Nanaimo
4750 Westcliff Rd
Denman Island, British Columbia
Simply flawless. Down a private drive, this outstanding contemporary, oceanfront West Coast home on 2.3 acres has been built to take full advantage of the breathtaking, panoramic views over Baynes Sound & the mountains. Awake to the sparkle of sun on the water, and end the day watching the magnificent sunsets, always enjoying the changing outlook from different vantage points throughout the home. The inside of the home is every bit as magnificent as the view. Built to the highest standard and lovingly renovated throughout by award-winning designer Etienne de Villiers & fine craftsmen, custom features abound: a patinated steel fireplace surround, Dekton stone kitchen countertops, European tiled bathrooms, & bespoke cabinetry throughout. The open floor plan, vaulted ceilings, and warm wood details create a space of elegant harmony, while every system imaginable is in place to ensure year-round comfort: from top-end appliances and water filtration to the heat pump, HVR, back-up generator systems, and high-speed fiber optic internet. Outside, a path leads to a charming 602 sq. ft. guest cottage, renovated to the highest quality, offering a private covered deck with ocean views. Completing the package, a 547 sq. ft. purpose-built sound studio can easily be reimagined to a multitude of other uses – elegant office, media room, art studio, or games room. You will love the low-maintenance garden with a programmable, 7-zone drip irrigation system. There are roses, lavender, grasses & ferns, & a sunny potting room. Arbutus & firs surround the property with stairs leading to the magical beach, where you can launch your kayak, go for a summer swim, or just watch the tide roll out, glass in hand. Find your serenity on this magical, rural island with a vibrant community and rich culture. Denman Island has all necessities available in the charming ''downtown'' centre, & access to larger centers is a short ferry ride away. This is the very best of Beautiful BC living. (id:52782)
Pemberton Holmes Ltd. (Pkvl)
10407 Marina Vista Dr
Port Alberni, British Columbia
Spectacular Sproat Lake living! Built in 2020 this gorgeous 3 bedroom, 3 bathroom custom built home sites on a 0.20 strata lot with unobstructed lake views. Attention to detail is obvious in all aspects of this home with high-end modern finishings throughout. The open concept great room boasts vaulted ceilings and beautiful feature propane fireplace. Entertaining is a breeze on the huge quartz island and covered sprawling deck all featuring surround sound speaker system. The master huge primary bedroom features a barn door, sliding glass doors to the deck, walk-in closet and a 5 piece ensuite of what dreams are made of! The second bedroom on the main also features sliding glass doors to the covered deck, and large lit closet. The 4 piece main bathroom is just a around the corner. Downs stairs is where you will find the 3rd bedroom complete with it's own 3 piece ensuite and laundry. You will love the private beach and boat slip included in this amazing package! (id:52782)
RE/MAX Mid-Island Realty
605 3529 Dolphin Dr
Nanoose Bay, British Columbia
Private corner unit penthouse with sun-drenched rooftop deck in a waterfront building. Experience the pinnacle of waterfront living at The Westerly. Imagine waking up and having direct access to a marina, and a charming cafe just steps from your front door. World-class boating awaits, allowing you to explore the nearby waters of the Georgia Strait. Golf enthusiasts will find a prestigious golf course nearby. Step inside unit 605 and be captivated by the impeccable craftsmanship. Indulge in the ultimate relaxation on the massive rooftop deck, offering sunlight & privacy that will leave you in awe. Embrace an active lifestyle with a nearby Wellness Centre in the midst of Vancouver Island's natural beauty, with forested hills and rocky terrain surrounding you. Fairwinds Landing, the new oceanfront residential, retail, and dining hub, is just steps away, presenting entertainment and culinary delights. Don't miss out on this extraordinary opportunity and witness its unparalleled allure. (id:52782)
Exp Realty
1674 Granite Rd
Nanoose Bay, British Columbia
Much sought after Madrona Heights is where you will discover this incredible home. The moment you enter you will notice the 9' ceilings throughout, open plan, spacious feeling and the warmth of the maple hardwood floors. The living room has a gas fireplace, built ins and a wonderful ceiling detail. There is a formal dining area plus an eating area in the kitchen/family room area. The kitchen offers a double wall oven, counter top stove, granite counters and a wine fridge. A second gas fireplace warms the family room. There are 3 spacious bedrooms, the primary offering a huge ensuite and walk in closet, 3 baths, heat pump and crawlspace. Over the 3 bay garage is a bonus/hobby or media room to enjoy. The grounds are beautifully landscaped and feature a large private patio area, irrigation system, a firepit and room to park the RV. The location is very handy and it is just a short walk to the beach. Pride of ownership shines through in this very special home. (id:52782)
Royal LePage Parksville-Qualicum Beach Realty (Pk)
2813 12th Ave
Port Alberni, British Columbia
Cute and cozy 2 bedroom South Port rancher with recent updates, beautiful mountain views, a low maintenance corner lot with fenced back yard, detached carport and gardening/tool shed. This home could easily be made wheelchair accessible! Come have a look today! (id:52782)
RE/MAX Mid-Island Realty
3857 5th Ave
Port Alberni, British Columbia
3 bedroom home with detached shop in central location. Walk into the main floor with the living room having coved ceiling & the spacious kitchen with Corian countertops opening up to the adjoining dining room with hardwood floors, rows of windows letting in natural light, and french doors giving access to the sundeck; the master bedroom; a second bedroom; & an updated full bathroom. Downstairs includes: a potentially third bedroom; a den; the laundry room; and plenty of space to develop. Complete with new Natural gas forced air furnace, A/C pump, updated plumbing, electrical, and all new perimeter drains. (id:52782)
RE/MAX Mid-Island Realty
714 Bruce Ave
Nanaimo, British Columbia
Owner occupied along with 3 other tenants. 7 plus bedrooms, 6 bathrooms, large .49 of an acre property. A full information package is available. By appointment only. (id:52782)
Island Pacific Realty Ltd.
714 Bruce Ave
Nanaimo, British Columbia
A HOME TO LIVE IN ALONG WITH AN INVESTMENT OPPORTUNITY. SUPER LARGE HOME WITH 7 PLUS BEDROOMS, 6 BATHROOMS, LARGE LOT .49 OF AN ACRE, LOTS OF PARKING, OWNER RESIDES ON THE PROPERTY ALONG WITH THREE OTHER RENTAL AREAS THAT ARE FULLY RENTED. A FULL INFORMATION PACKAGE IS AVAILABLE.BY APPOINTMENT ONLY (id:52782)
Island Pacific Realty Ltd.
5525 Island Hwy W
Qualicum Beach, British Columbia
The true allure of this property lies in its walk-on waterfront access. The mesmerizing beauty of the ocean is always just steps away, providing an ever-changing backdrop of tranquility and serenity. The large patio is a prime spot for entertaining and relaxing, offering unobstructed views of passing cruise ships gliding across the horizon. Whether you're hosting a summer barbecue or unwinding after a long day, this space allows you to embrace the coastal ambiance in all its glory. With its captivating views, spacious interior, and exceptional amenities, this 3 bedroom, 2 ½ bathroom home is a true gem. As you step inside, you'll immediately be greeted by the open floor plan on the main level, designed to maximize natural light and create a seamless flow between the living spaces. The main level consists of the kitchen with a pantry, sunroom, family room, mudroom and dining room/living room. The living room boasts a magnificent stone fireplace, perfect for cozy evenings spent with loved ones. The main level has radiant in floor heat thru out. The primary bedroom on the upper level is a private retreat, complete with a balcony that offers uninterrupted panoramic views of the ocean. Imagine waking up to the soothing sounds of the waves crashing against the shore and stepping onto your own personal sanctuary to enjoy your morning coffee or simply bask in the beauty of nature. Additionally, this property offers a 1 bedroom 1 bath carriage house with a balcony, providing an ideal space for accommodating guests or even as a private home office. Your visitors will be delighted by the comfort and privacy this separate dwelling offers, ensuring a memorable & enjoyable stay. All measurements are approximate and should be verified if important (id:52782)
Exp Realty
6317 Walker Rd
Port Alberni, British Columbia
Beautiful acreage and subdivision potential! Looking for a peace of land for all your outdoor needs? Looking for a building lot or 2? look no further this 4.76 acre parcel is cross fenced and surrounded by trees to let you decide how to use the land to your liking. Build a detached shop or subdivide and build another house. On the property sits a well built 4 bedroom 1 bathroom rancher that needs updating but would be a great family home. (id:52782)
RE/MAX Mid-Island Realty
733 Berry Point Rd
Gabriola Island, British Columbia
This modern 4-bedroom, 4-bathroom home on Gabriola Island showcases architectural excellence, emphasizing structural innovation and energy efficiency. Enjoy stunning ocean views from multiple decks and nearly every room, thanks to the open-concept layout and vaulted ceilings that optimize natural light. The kitchen features granite counters, an island, a walk-in pantry for extra storage, and stainless steel appliances, seamlessly connecting to the inviting living room and dining area. Comfort is assured by heat pumps, a generator, a designer fireplace, wood stove, a generator and a heated garage. This property combines luxury, efficiency, and sustainability, with a solar array, rainwater catchment for 11,000 gallons, and an electric car charging station in place . Conveniently situated just across the road from waterfront access, it's perfect for relishing the sunset skies or exploring the nearby sandstone shores. Buyers are advised to verify any information deemed important. (id:52782)
Royal LePage Nanaimo Realty Gabriola
953 Poplar Way
Whiskey Creek, British Columbia
Would you have the skills to renovate this diamond in the rough, looking to add a suit? Huge potential in Whiskey Creek With a large 12,197 sq ft lot and a total of 2,432 sq ft, there's a lot of potential to work with. The property features 3 bedrooms upstairs and has the potential for a 2-bedroom suite downstairs, which can be a great source of rental income or additional living space. Many of the windows have been upgraded, which is a bonus. Additionally, the home has 200 amp power, providing sufficient electrical capacity for your needs. The property is easy to view, allowing you to get a better sense of what work needs to be done. If you're looking for a fast completion, this fixer-upper could be a good option for you. Seller is open to all offers (id:52782)
RE/MAX Anchor Realty (Qu)
5070 Katherine Dr
Port Alberni, British Columbia
Escape to your own hilltop paradise with breathtaking views! This custom 4-bed, 3-bath home with vaulted ceilings was built specifically to have the best view of Mt Arrowsmith and boasts luxury living with an inground pool and pool/guest house. Full hook up RV pad and 30x40 poured slab to build a shop? Take a walk in the peaceful walking trails throughout the property, all adding up to endless summer fun. Serene acreage offers privacy and tranquility. Don't miss this opportunity to live your dream! (id:52782)
RE/MAX Mid-Island Realty
94 Bridgewater Lane
Parksville, British Columbia
Rare Find -- move right in to this beautifully maintained rancher in Bridgewater Lane. This home has 2 bedrooms, 2 baths, and about 1451 sf finished plus an enclosed sunroom. There are a number of enticing features including a front covered patio and single car garage with storage room. The layout is inviting and spacious with front living room with gas fireplace adjoining the formal dining area. The kitchen has a nice modern feel with white appliances and wood cabinets and it opens to the rear family room with garden doors to the sunroom and backyard living. The primary bedroom has lots of space and includes dual closets and a 3 pce ensuite with 48'' shower. The main bath and second bedroom (new carpet) are located down the hallway and there is ample storage with lots of closet space. The roof was new in 2023, the dishwasher and washer and dryer are new in last year and the HWT was replaced about 5 yrs ago. Low strata fee of $160.20/mth. Don't miss out on this one. Contact the listing agent, Kirk Walper, at 250-228-4275 for more information. (id:52782)
Royal LePage Parksville-Qualicum Beach Realty (Pk)
6100 Drinkwater Rd
Port Alberni, British Columbia
Rancher on acreage! This 3 bedroom 2 bathroom modular built in 2006 sitting on 1.16 acres is the perfect size. With open concept living, dining, kitchen area and french doors opening to the back patio area all sitting on a large parcel. (id:52782)
RE/MAX Mid-Island Realty
1305 Lynn Rd
Tofino, British Columbia
Absolutely breathtaking, brand new 6 bedroom. 8 bath estate home located directly on North Chesterman Beach, Tofino. BC. This magnificent 6,800 sq. ft. home sitting on .67 acre, was meticulously designed and built by Square One Developments. The innovative design provides for two distinct living quarters, each comfortably temperature controlled by state of the art geo-thermal heat technology. The main home is approx. 4,600 sq. ft with a large private guest wing of approx. 2,200 sq. ft., perfect for visiting friends and family with a separate caretaker studio cabin and outdoor wood fired sauna. No expense spared, featuring 30 ft. Douglas fir clad cathedral ceilings, hand scraped hardwood floors, double sided STUV wood fireplace separating dining and living room. Both kitchens feature Wolf gas stoves, Gaggeneau fridge/freezer with Sub Zero Fridges and German engineered kitchen cabinetry. For the most discerning Buyer. Call for your private viewing (id:52782)
Engel & Volkers Vancouver
11464 Youbou Rd
Youbou, British Columbia
Paradise is found in this beautiful walk-on waterfront oasis on Lake Cowichan. This off-grid cabin-style home on 0.71 acre was built in 2007 with attention to character and function while remaining low-impact on the incredible natural environment. The A-frame design makes great use of space and offers 3 bedrooms, 2 baths, a huge open loft, fully equipped kitchen and living area. Vaulted ceilings provide a sense of space and airiness while the wall of windows floods the space with natural light and brings in the breathtaking views of the lake and mountains. Timber was originally sourced from a local Island mill, the wood floors and trim offer a rich and rustic atmosphere. Soak in the tranquil surroundings on the south facing deck, grab picnic supplies and head to the private beach and boat house, jump off the dock to cool down, or gather around the fire pits for cozy evenings under the stars. Solar panels with redundant back-up generators provide power to the cabin while Starlink satellite keeps you connected. Currently also a popular vacation rental, benefit from the well-established 5-star listing and current bookings or enjoy your own perfect family retreat on one Vancouver Island’s most desirable lakes. All data and measurements are approximate, please verify. (id:52782)
RE/MAX Of Nanaimo
3622 Apsley Ave
Nanaimo, British Columbia
Discover comfort and convenience in this charming home located close to Long Lake and convenient shopping. The home features an open-concept layout with hardwood flooring and an updated kitchen with stainless steel appliances and pantry closet. Enjoy two bedrooms on the main floor alongside a four piece bathroom. Step outside to a spacious back deck, with access to the large level fenced yard. The lower level offers additional living space with a family room, bedroom, laundry, and three-piece bathroom. The heat pump provides both cooling and heating for the home. A single garage and wide driveway that extends to the backyard provides plenty of parking including space for an RV or boat. For more info on this property see the full list of upgrades, floor plan, video and 3D tour. All data and measurements are approximate and must be verified if fundamental. (id:52782)
RE/MAX Of Nanaimo
3957 Merlin St
Nanaimo, British Columbia
Welcome to this two bedroom plus den, two bathroom home in desirable Deerwood Estates. Inside, there is a spacious living room with front bay window and gas fireplace. The kitchen boasts abundant white cabinetry, planning desk and four appliances. In addition to the dining area, the separate den is currently used as a formal dining room. The primary bedroom features a walk-in closet and three piece ensuite with large shower. A second bedroom, four piece bathroom and laundry room complete the home. A private patio is accessed from the dining room and French doors in the primary bedroom lead to an additional deck. An oversized single garage and shed provide plenty of storage. Added features include a heat pump and newer roof. Two pets are allowed with park approval and the park has a clubhouse and RV storage. For more information on this property see the 3D tour, video and floor plan. All data and measurements are approximate and must be verified if fundamental. (id:52782)
RE/MAX Of Nanaimo
856 Allsbrook Rd
Parksville, British Columbia
2 Acres of Commercial property zoned for A-1.17 and C-3, allowing for a variety of uses. Currently occupied by Arrowsmith Moving & Storage Ltd. This unique property has a 17,954 sq. ft. building consisting of a large warehouse with attached offices. There is a separate building consisting of mini storage facilities. This spacious lot allows for ample room to grow. The location on the edge of Parksville would be very attractive to any investor wanting to take advantage of the growing population within walking distance to this property. The current tenant is willing to stay, offering favourable lease terms and a cap rate of 6%. (id:52782)
Nai Commercial Central Vancouver Island Ltd.
Lot C Elderberry Lane
Lasqueti Island, British Columbia
Ocean View Property! Discover serene Lasqueti Island living on an 11-acre retreat. This 2 bedroom, turn-key off-grid solar panelled home (newer panels) offers modern comforts including a full bathroom, washing machine, Bosch hot water on demand, Margin Flame View cook stove/wood stove, internet, and cell service. The main level features an open-plan design with south facing windows capturing the amazing ocean views. Work from home and enjoy morning coffees and evening sunsets on your large deck watching the cruise ships go by. The property includes a workshop, carport, fruit trees, large covered woodshed (with loads of wood), fenced orchard area with a pond and fire pit, and rain water catchment water system. Conveniently located near the False Bay ferry, pub, and cafe/general store, this property embodies a self-sufficient lifestyle. Enjoy the many beaches on the island and take in the summer Saturday farmers market. Welcome to Elderberry Lane; escape unwind and stay a lifetime. (id:52782)
Royal LePage Parksville-Qualicum Beach Realty (Pk)
507 1155 Resort Dr
Parksville, British Columbia
Introducing an exclusive Vancouver Island opportunity to acquire 100% ownership of a strata unit within the esteemed Tigh-Na-Mara resort, complete with a brand new heat pump! Whether you're seeking a vacation retreat or aiming to generate rental income, immerse yourself in the offerings at Tigh-Na-Mara Seaside Spa Resort. Experience amenities such as the renowned Grotto Spa, dining options, swimming pool, fitness facilities, children's playground, and conference facilities. With access to miles of sandy beach, Rathtrevor Provincial Park, and seven local golf courses, the possibilities for leisure are abundant. Stay for up to 180 days yourself, or consider the rental pool, which offers a 1.4 participation factor to optimize your earnings potential. All measurements are approximate. (id:52782)
RE/MAX Mid-Island Realty
574 Hampstead St
Parksville, British Columbia
This 2 bed/2 bath, wheelchair-accessible home has one of the best locations in the popular Wembley Place development overlooking the beautifully landscaped pond! The complex is Adult 55+, pet friendly and is conveniently located close to shopping, dining and recreation. A rancher on a crawl and has new, wide, high-end vinyl plank flooring (extra available for the bedroom), and warm carpeting in the living and dining areas. There is an open-plan family room and kitchen featuring a butcher block island. Stay comfortable year-round with a heat pump for heating and cooling. Relax knowing that the roof is approximately 4 years old, and the hot water tank and furnace are also newer. There are windows galore to let in the light & the primary bedroom features a walk-in closet with access to the crawlspace and 3-piece ensuite. The backyard has a newer fence and creates a lovely Oasis for relaxing in privacy. Enjoy the convenience of an extra-large, double attached garage and central vacuum. With a SW exposure and situated directly across from a green space, you can sip your coffee and hear the soothing sounds of the waterfall. This home is sure to provide comfort, convenience, value and tranquility! Well run strata with an excellent contingency reserve fund. Please call Carol with any questions about this home or about Real Estate in general. 250-951-1019 (id:52782)
RE/MAX Anchor Realty (Qu)
1455 Cimarron Crt
Parksville, British Columbia
OPEN HOUSE, SAT. MAY 4, 1-2:30. Amazing RANCHER & SEPARATE COTTAGE on large private lot. Warm & inviting this immaculate, 3 bedroom, 1896 sq.ft home, on crawl, features an open concept with vaulted ceiling & a beautiful modern kitchen with custom maple cabinetry, stainless steel appliances, gas stove, walk-in pantry, solid granite countertops & a large kitchen island with BI wine rack. Cozy up to the stone-faced gas fireplace in the living room & enjoy large windows in both the living room & dining room areas that overlook the back yard with its spacious covered patio. The spacious primary bedroom has a walk-in closet & a luxurious ensuite with heated porcelain tile floor, a generous walk-in shower, double sinks & soaker tub. The bedroom even has French doors that take you outside to a private covered patio where you can sit and have a private romantic evening. The other bedrooms are spacious & the bedroom/office has a Murphy bed with electric motor & side cabinets perfect for extra guests. This gorgeous, quality rancher boasts hardwood floor and tile throughout, 9’ ceilings throughout rest of home, interior doors with transom glass, custom built closet organizers, has thermal low E energy star windows, gas BBQ box on patio, fiberglass shingle roof, Hardi siding, heat pump, in ground irrigation & solid Douglas fir timber beams! The large double garage has lots of room for storage and there is even a pull down with ladder in the attic area for all your extra things. The bonus is the 2-year-old picturesque cottage with open floor plan, vaulted ceilings, kitchen & bathroom with granite counters, 5 appliances & bedroom loft with lots of storage. It has Hardi siding & rock accents. This home at the end of a cul-de-sac sits on a flat .29 acre fully fenced lot with RV & boat parking. The entire property is so private as the neighboring property slopes down to ensure complete privacy. (id:52782)
RE/MAX Anchor Realty (Qu)
5904 Garvin Rd
Union Bay, British Columbia
Welcome to the friendly seaside community of Union Bay. This spacious, solidly built rancher with fully finished walk out basement sits on a quite no thru road, on the bank right across from the ocean. Enjoy unobstructed, panoramic views of Baynes Sound, the Georgia Strait, Denman Island & the Mainland mountains from almost every room. Wake up to spectacular sunrises from the comfort of your bed, and enjoy the sealions and orcas on their way by. This half acre property is truly in a prime location. Main level features a large bright kitchen with eating nook & lots of counterspace. The dining room has has plenty of space for a very large table, great for entertaining & family get togethers. French doors from the dining room to a deck with amazing views. The living room has a cozy woodstove & more great views. Primary bedroom on main level includes ensuite with soaker tub. The large studio/den has its own entrance from the side deck, with the main bathroom close by. The fully finished basement has another 2 bedrooms, bathroom, laundry, rec room area, family room with newer woodstove and patio doors to the scenic ocean side of the property. There's a whole lot of space here for whatever you need. The heat pump is an added bonus, providing efficient heating and cooling. although the main floor woodstove is able to heat the house nicely if you prefer wood heat. Just a 2 minute drive to local grocery/liquor store, auto repair shop, post office & boat launch, and just 10 minutes to major shopping in Courtenay. Now's the time to invest in this up and coming area of Vancouver Island, with Union Bay Estates being developed, adding more shopping, restaurants/bistros, a marina and much more. The development is close, but far enough away so that construction won't be seen or heard from this property once building begins. Contact your realtor and book a viewing today! (id:52782)
Sutton Group-West Coast Realty (Nan)
3511 Carlisle Pl
Nanoose Bay, British Columbia
This charming 3-drm home is tucked away on a quiet cul-de-sac in the Fairwinds community of Nanoose Bay. A lovely split-level home that features an updated kitchen (2022) with granite countertops, pull-out shelves and a heated floor. A gas stove/oven makes entertaining a breeze. The 3-sided gas fireplace helps make the living room, dining room and TV room cozy. The large oversized windows and skylight keep your future home bright and cheerful. Hardwood floors are throughout the entire home, with ceramic or slate in the baths or laundry room. Two large bdrms are located upstairs. The master bdrm features a large walk-in closet with built-in shelving, an updated bath with heated floors and a 5-foot shower with a rain head. Easy access from the Master to a large private deck allows you to enjoy morning sunrises or sit and relax. The second large bdrm has easy access to the main bath, which pampers you with heated floors, a large soaker tub and a separate shower. Located on the bottom level is yet another large bdrm with ample closet space as well as access to its own 6ft high crawlspace/storage area. Perfect for a bdrm, craft room or workout area. A double garage with built-in storage has access to more crawlspace area for ample storage. The spectacular garden & multiple patios allow for great outdoor living & entertaining. A custom patio was added to the front yard in 2023, giving another private area to sit & sip a glass of wine while enjoying your gardens. The built-in sprinkler system was updated fully in 2023 & will help keep your garden looking beautiful. if you enjoy outdoor activities, this is the home for you. It has easy access to the Fairwinds Wellness Centre, Fairwinds Golf Course, Schooner Cove Marina, & restaurants. Nearby walking trails allow you to explore to your heart's content. Red Gap is a 5-minute drive, giving you access to Grocery shopping, Liquor stores, Pharmacies & much more. Parksville & Nanaimo are 20 minutes drive away. (id:52782)
Royal LePage Parksville-Qualicum Beach Realty (Pk)
180 Holland Rd
Nanaimo, British Columbia
A rare find! Almost 2 acres with 2 full sized homes & a shop within Nanaimo city limits! The 3445 sqft main home features a large living & dining area on the upper level with vaulted ceilings. A spacious kitchen and eating area open up to a huge partially covered wrap around deck. Both the primary bedroom and the second bedroom have en-suites while the huge primary bedroom also has it's own deck. The ground floor level has a custom in-law suite which is excellent for guests or family, and it features a large living area, bedroom, and bathroom. A 1365 sqft 2 bedroom + den, 2.5 bathroom rancher was built in 2005 and has many beautiful features. Both homes have their own septic, there is RV parking for up to a 40ft RV with hook ups, and a 21x21 shop with vehicle access. The yard has a small pond with a water feature and gazebo, a fort for kids, and many ornamental trees. This park like property has many options, the current zoning allows for residential, or to enjoy some rural and agricultural lifestyle, all while a 6 minute drive to shopping, groceries, hospital & the very popular Westwood Lake. (id:52782)
460 Realty Inc. (Na)
288 Albion Cres
Ucluelet, British Columbia
Introducing 288 Albion Crescent, a multiunit home nestled in the Alberni Regional District, just a short 5-minute drive from the town of Ucluelet, BC. This practical property offers a unique opportunity with its two full suites and one partial unit, all currently occupied by long-term tenants. Situated on a generous 0.46-acre lot in the coveted millstream area, residents here enjoy convenient access to the multi-use path, which leads directly into town and to the breathtaking Pacific Rim National Park. Outdoor enthusiasts will delight in the proximity to the picturesque Florencia Beach and Half Moon Bay. Immerse yourself in the natural beauty of the surrounding area while relishing the tranquil atmosphere of being on the outskirts of central Ucluelet. Whether you are seeking an investment opportunity or a peaceful retreat in a coastal paradise, the location and exceptional features of this property make it a must-see. Schedule your private viewing today! This area allows STR w/permit. (id:52782)
RE/MAX Mid-Island Realty (Uclet)
3702 Glen Oaks Dr
Nanaimo, British Columbia
Discover luxury in ''Oakridge Estates'' with this 13-year-old home, offering panoramic ocean, mountain, and city views. Covering 2993 sq. ft., it boasts 5 bedrooms and 4 baths, perfect for a spacious family living. The heart of the home is its open concept living area, adorned with high ceilings, elegant wood floors, and abundant natural light. The living space extends to a deck, perfect for soaking in the sunny southern exposure. The gourmet kitchen is a chef's dream, equipped with custom cabinetry, a large island, top-notch stainless appliances, and a convenient wine rack. Upstairs, the master suite is a haven of relaxation, presenting panoramic views, a walk-in closet, and a spa-like ensuite with double sinks, granite counters, a soaker tub, and a custom shower. The lower level includes additional family space, a bath, and access to a 2-car garage. A unique feature is the legal 2-bedroom suite with a private entrance, driveway, back patio, stainless appliances, and laundry. This space offers potential income or privacy for extended family members. This home is more than a residence; it’s a lifestyle choice for those valuing beauty, comfort, and elegance. Ready for a closer look? Let's explore this stunning property together. Measurements from Proper Measure, verify if important. (id:52782)
Royal LePage Nanaimo Realty (Nanishwyn)
6019 Joseph Pl
Nanaimo, British Columbia
Welcome to 6019 Joseph Place, a beautifully designed main-level entry home nestled in a tranquil cul-de-sac. Spanning over 2,348 sq ft, this home features 6 bedrooms and 3 bathrooms, offering ample space for family living and entertaining. As you step inside, the main entry welcomes you into a world of warmth and comfort, accentuated by hardwood flooring that extends throughout the living room. The heart of the home lies in the updated kitchen, boasting new quartz countertops, a new sink, a new vent, and freshly painted cabinets, setting the stage for culinary exploration. Adjacent to the kitchen, the dining area and eating nook offer delightful spaces for meals and gatherings. The living room provides a cozy setting for relaxation, while a large deck overlooks the private fenced yard, featuring a storage shed and garden beds, perfect for outdoor enjoyment. Accommodations on the main level include a primary bedroom with a 3-piece ensuite, alongside two additional bedrooms, and one full bath, ensuring comfort and privacy for all. The lower level unveils a versatile space complete with a rec room, 3 more bedrooms, 1 full bath, and a laundry room. Downstairs is also suite potential, for extended family or rental income. Additional highlights include a double garage with a 9’0” ceiling height, new quartz countertops in the upper bathrooms, a central vacuum system. Plus, a set of brand new stove & fridge will be included in the purchase price. This property is also close to top amenities that North Nanaimo offers, such as the Pleasant Valley Elementary School, Dover Bay Secondary, Brannen Lake, and a variety of shopping options including Superstore, Costco, and Woodgrove Mall. With its desirable amenities, safe community, and proximity to excellent schools, this property embodies the essence of an ideal family home. Don't miss the opportunity to make this tranquil retreat your own. Schedule your viewing today! (id:52782)
Exp Realty
269 Westwood Rd
Nanaimo, British Columbia
Beautiful modern home with Spacious 5bed 4bath plus a den, including a 2bed legal suite, situated in the highly coveted Westwood Lake area. Step into the impressive 2816 sqft home, you'll find an ample entrance way, a living room with a gas fireplace seamlessly connecting to the dining & kitchen areas, as well as a substantial office with separate entrance & convenient bathroom. The bright airy kitchen boasts a large island, elegant quartz countertop, ample cabinetry, SS appliances and direct access to the fully fenced low maintenance flat backyard, a perfect place for little kids and pets. The upstairs has 3 charming bedrms, main bathrm & a spacious laundry room. The sizable primary bedroom is completed with an ensuite & a walk-in closet. Opposite side is a separate 2-bedrm suite with its own entrance & hydro meter. The home is equipped with an efficiency gas furnace, on demand hot water and gas BBQ hookup. Measurements are approximate, please verify if important. (id:52782)
RE/MAX Of Nanaimo
5955 Devon Pl
Nanaimo, British Columbia
Nestled in a serene and family-friendly neighbourhood, this inviting home offers the perfect blend of comfort and convenience. With over 2000 square feet of living space, including 4 bedrooms, 3 bathrooms, and a bonus family room, this spacious residence is designed to accommodate the needs of a growing family. One of the many standout features is the expansive south-facing backyard, offering room for play, gardening, or simply relaxing in the fresh air. This level and sunny outdoor space comes complete with a hot tub with a privacy pergola. Inside the home, you're greeted by an abundance of natural light flooding through the windows, creating a warm and welcoming atmosphere throughout. Both living spaces are centred around cozy natural gas fireplaces, perfect for gathering with loved ones on cooler evenings. The bedrooms are generously sized, with the primary bedroom boasting a walk-in closet and a thoughtfully updated ensuite that feels like a luxurious retreat. Situated on a no-through street, this home offers peace and privacy, ensuring a quiet environment for families to enjoy. Additionally, the proximity to parks, shops, schools (including the reopening of a local elementary school in 2025), and other amenities makes it a convenient choice for modern living. Don't miss out on the opportunity to make this charming family home yours! Schedule a viewing today and start envisioning the wonderful memories awaiting you in this welcoming neighbourhood. (id:52782)
Royal LePage Nanaimo Realty (Nanishwyn)
2619 Melodi Wood Way
Nanaimo, British Columbia
Magnificent executive rancher located in a highly desirable Central area. Close to schools,shopping and all amenities. Large private fenced yard. Beautifully landscaped. Sprinkler system.large RV parking spot on side of home. Home has a bright open layout.Top quality finishing throughout. Wonderful designer kitchen with huge centre island. Plenty of cabinet space .High end stainless steel appliances .Feature electric fireplace in great room.Three bedrooms .Two bathrooms.Primary bedroom has en suite with double shower.good sized closet and door leading to hot tub area on rear patio. Fabulous rear patio with covered sitting area and hot tub. Great for entertaining your quests. large garage.Good storage in crawl space area.Heat pump and efficient electric heating. Too many extras to list .Home shows immaculately (id:52782)
Sutton Group-West Coast Realty (Nan)

