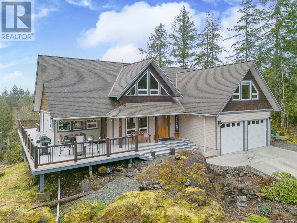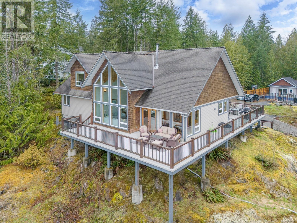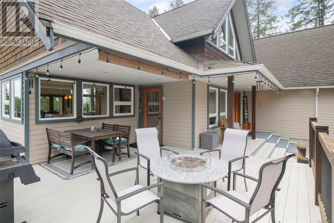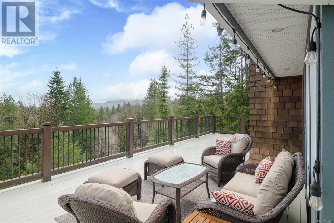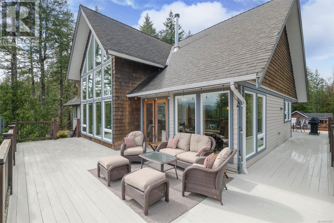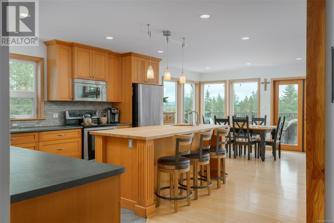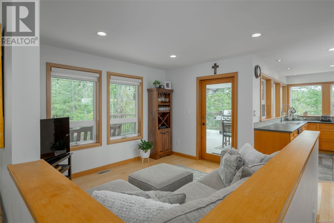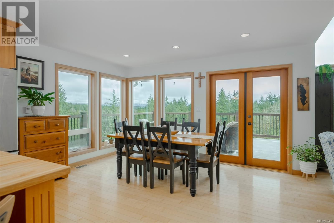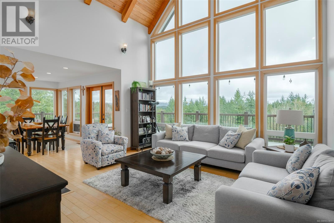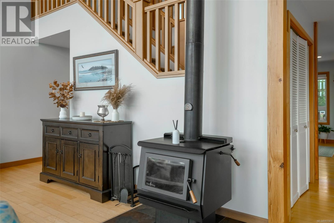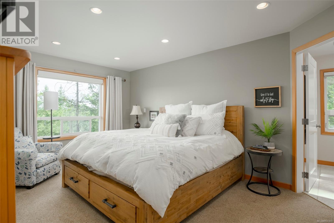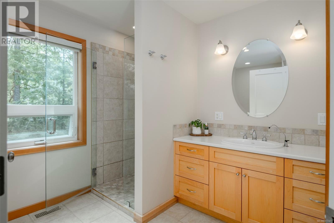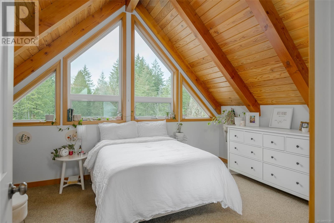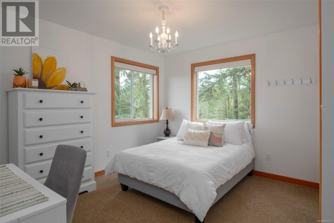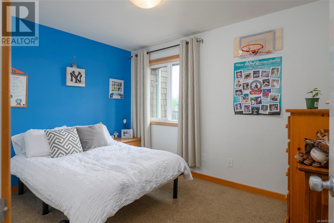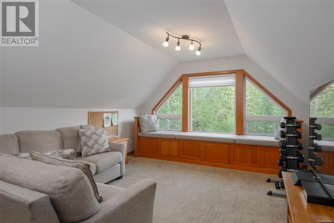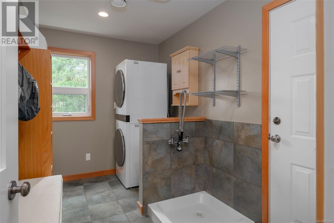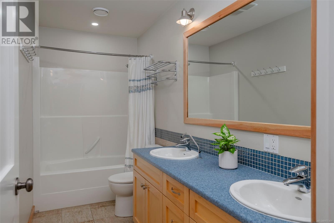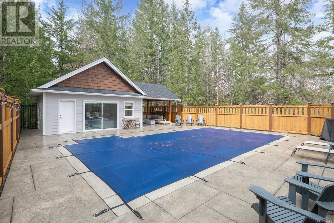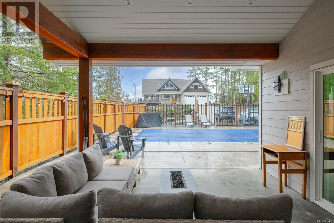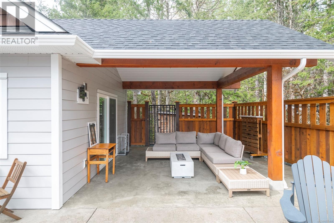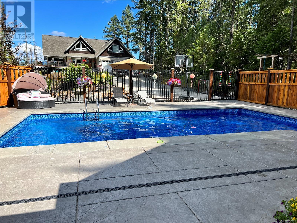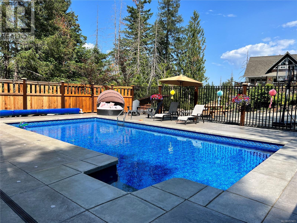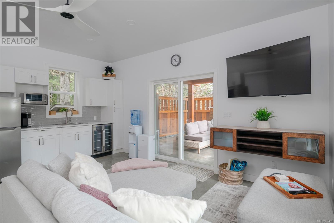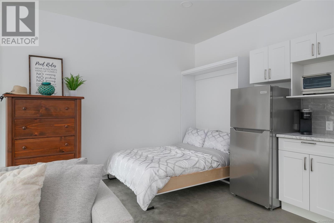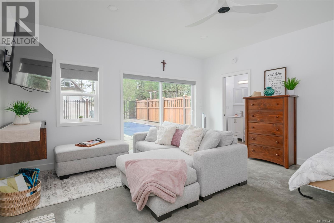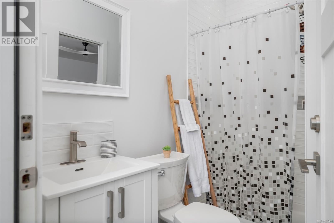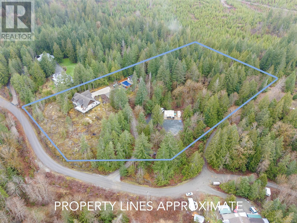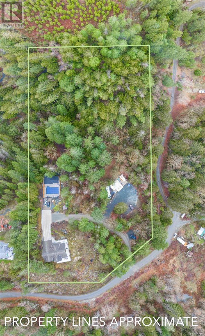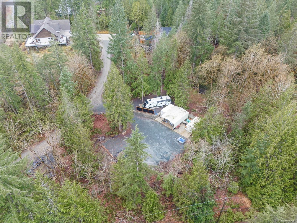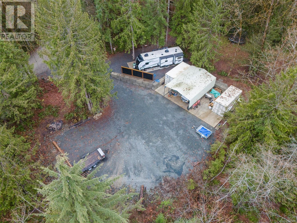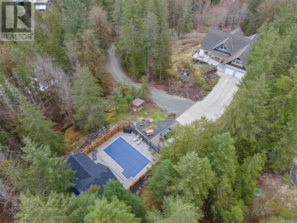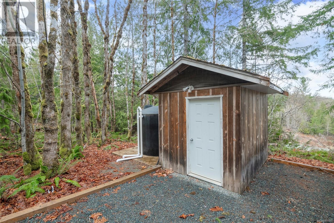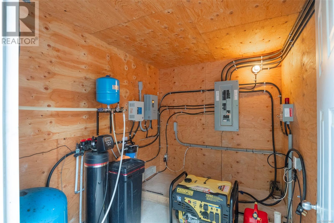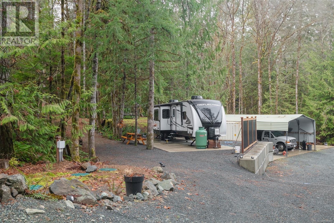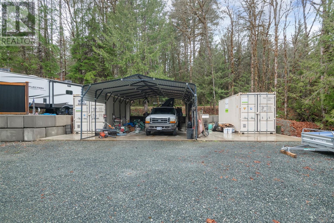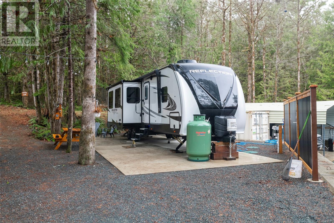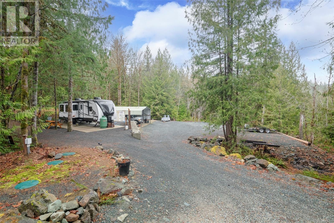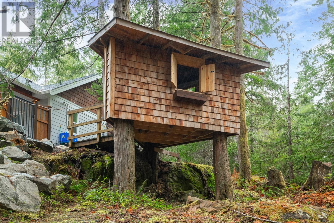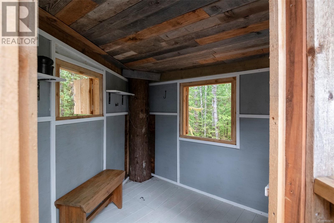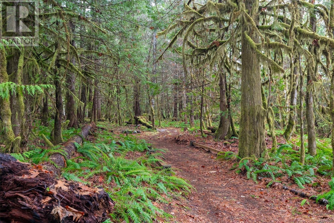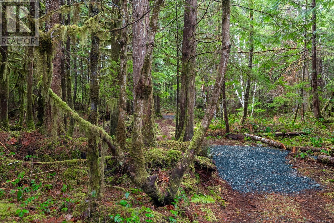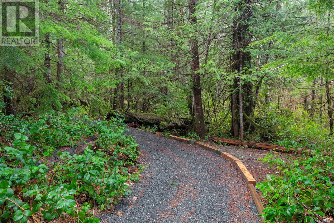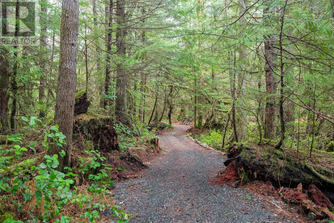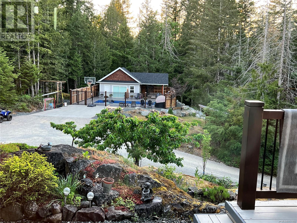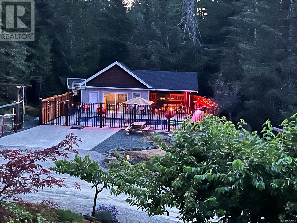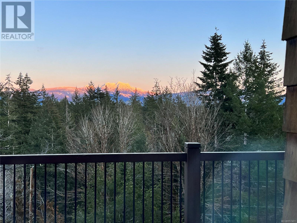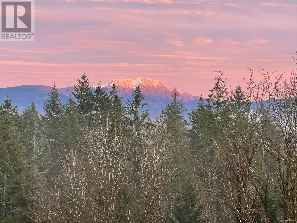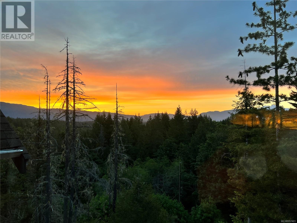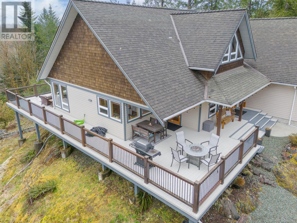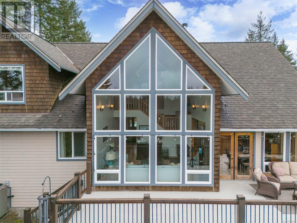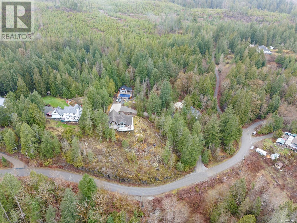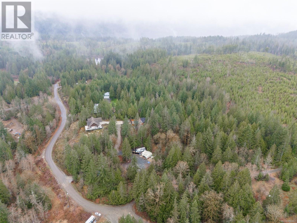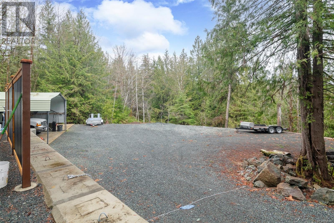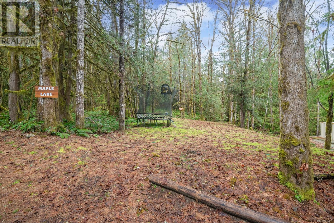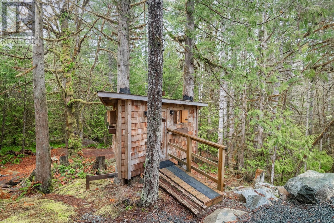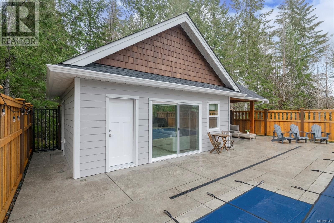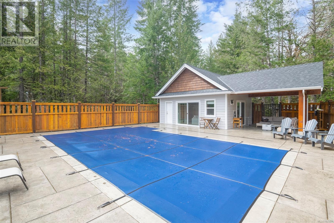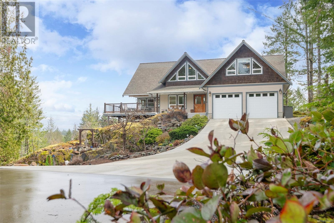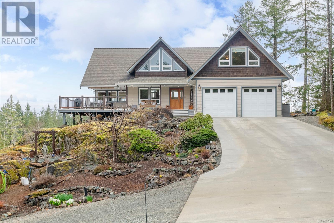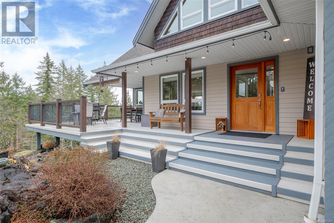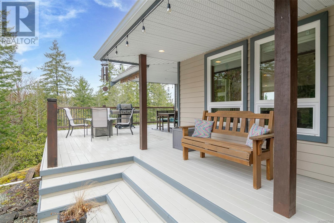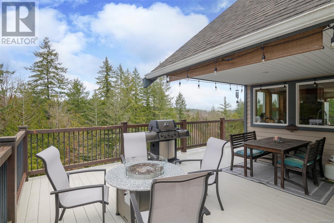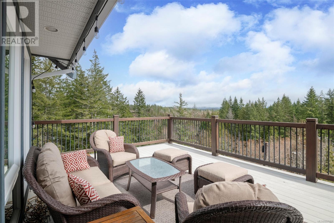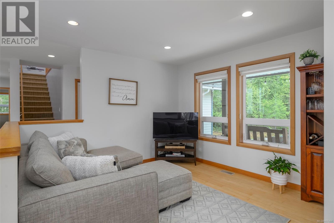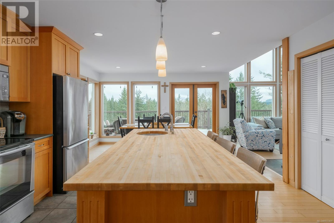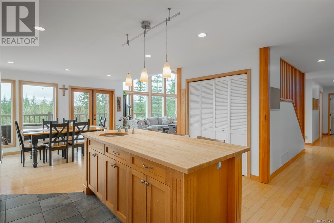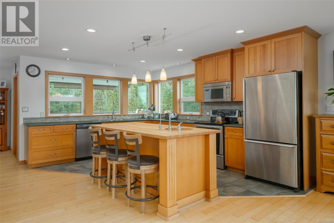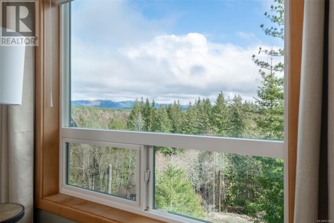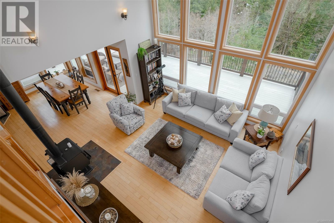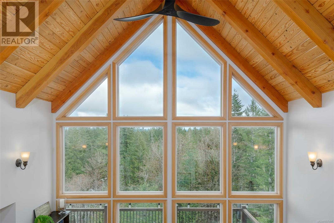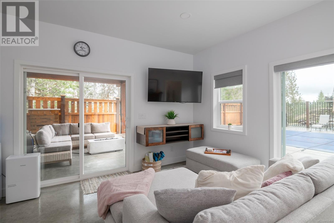5070 Katherine Dr Port Alberni, British Columbia V9Y 9E4
4 Bedroom
3 Bathroom
3219 sqft
Fireplace
Air Conditioned
Forced Air, Heat Pump
Acreage
$1,799,900
Escape to your own hilltop paradise with breathtaking views! This custom 4-bed, 3-bath home with vaulted ceilings was built specifically to have the best view of Mt Arrowsmith and boasts luxury living with an inground pool and pool/guest house. Full hook up RV pad and 30x40 poured slab to build a shop? Take a walk in the peaceful walking trails throughout the property, all adding up to endless summer fun. Serene acreage offers privacy and tranquility. Don't miss this opportunity to live your dream! (id:52782)
Property Details
| MLS® Number | 957401 |
| Property Type | Single Family |
| Neigbourhood | Port Alberni |
| Features | Acreage, Private Setting, Wooded Area, Other |
| Parking Space Total | 10 |
| View Type | Mountain View |
Building
| Bathroom Total | 3 |
| Bedrooms Total | 4 |
| Constructed Date | 2007 |
| Cooling Type | Air Conditioned |
| Fireplace Present | Yes |
| Fireplace Total | 1 |
| Heating Fuel | Electric |
| Heating Type | Forced Air, Heat Pump |
| Size Interior | 3219 Sqft |
| Total Finished Area | 3219 Sqft |
| Type | House |
Land
| Access Type | Road Access |
| Acreage | Yes |
| Size Irregular | 5.01 |
| Size Total | 5.01 Ac |
| Size Total Text | 5.01 Ac |
| Zoning Description | A2 |
| Zoning Type | Residential |
Rooms
| Level | Type | Length | Width | Dimensions |
|---|---|---|---|---|
| Second Level | Primary Bedroom | 16'6 x 11'7 | ||
| Second Level | Bonus Room | 25'6 x 13'3 | ||
| Second Level | Bedroom | 11'2 x 14'11 | ||
| Second Level | Ensuite | 12 ft | Measurements not available x 12 ft | |
| Main Level | Storage | 5'10 x 8'3 | ||
| Main Level | Mud Room | 6'10 x 6'5 | ||
| Main Level | Living Room | 11'2 x 11'9 | ||
| Main Level | Laundry Room | 6'10 x 4'11 | ||
| Main Level | Kitchen | 15'4 x 14'1 | ||
| Main Level | Family Room | 15 ft | 15 ft x Measurements not available | |
| Main Level | Dining Room | 9'9 x 14'1 | ||
| Main Level | Bedroom | 12'5 x 11'11 | ||
| Main Level | Bedroom | 8'11 x 11'9 | ||
| Main Level | Bathroom | 4'11 x 11'11 | ||
| Auxiliary Building | Other | 5'1 x 8'7 | ||
| Auxiliary Building | Living Room | 17 ft | Measurements not available x 17 ft | |
| Auxiliary Building | Bathroom | 5'1 x 8'1 |
https://www.realtor.ca/real-estate/26674997/5070-katherine-dr-port-alberni-port-alberni
Interested?
Contact us for more information

