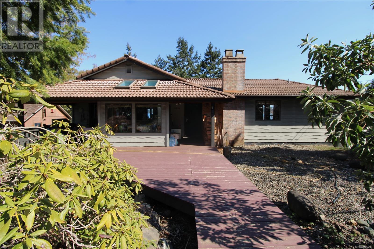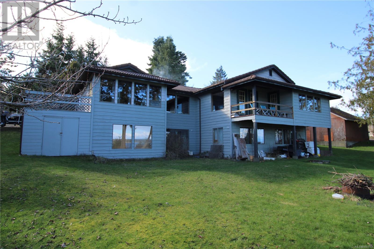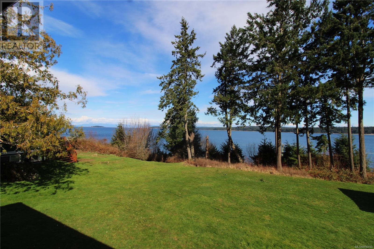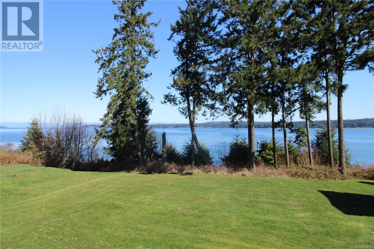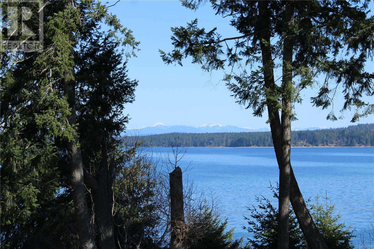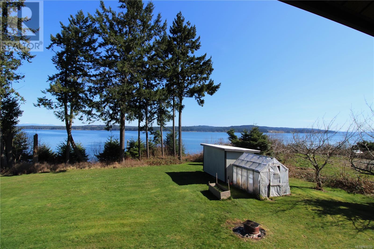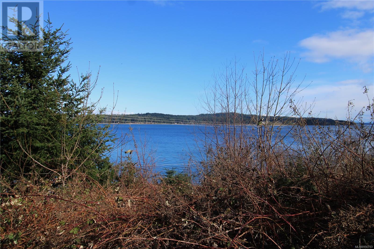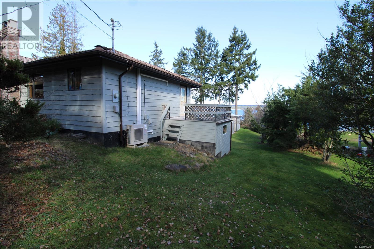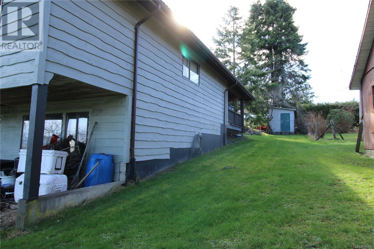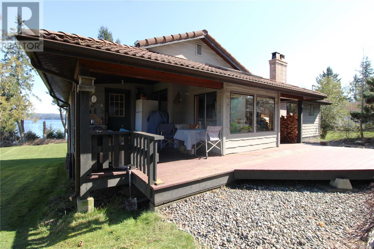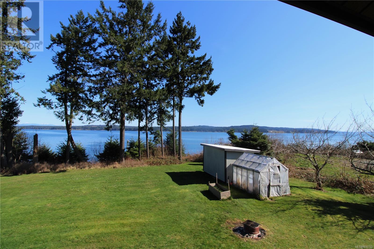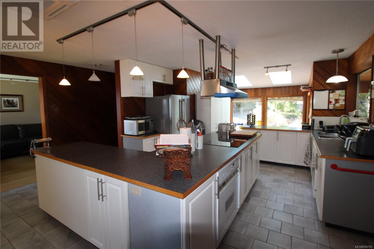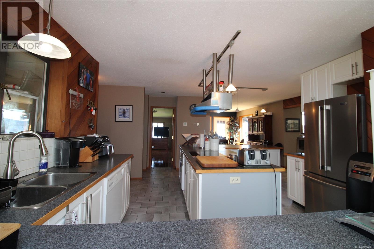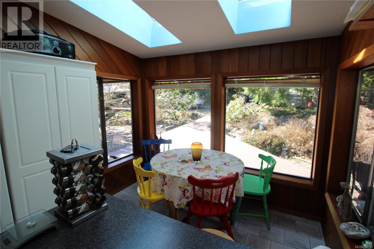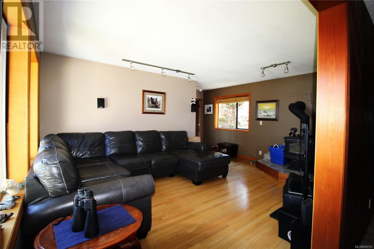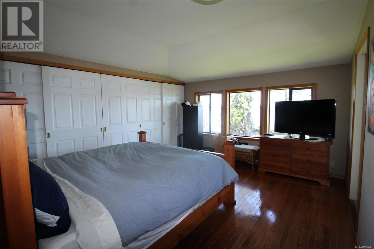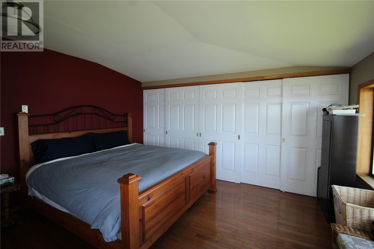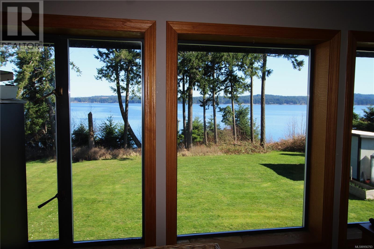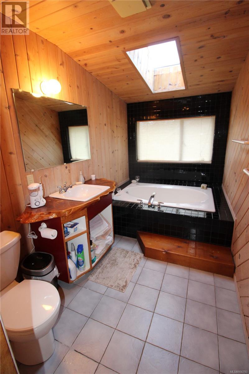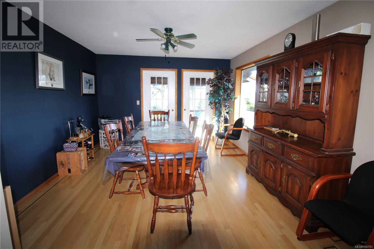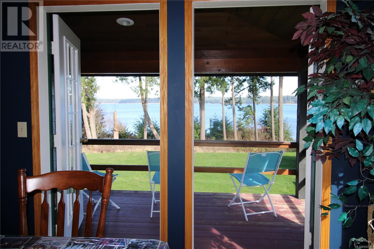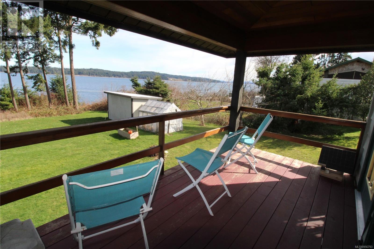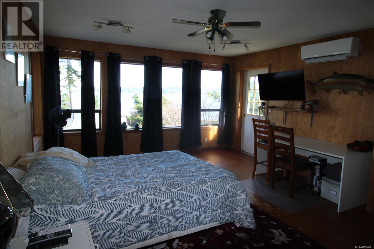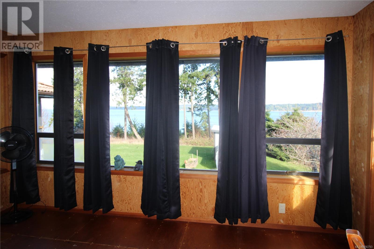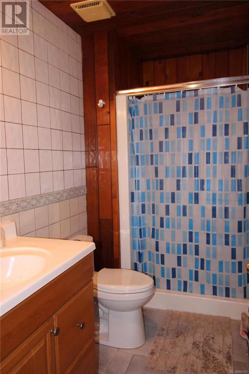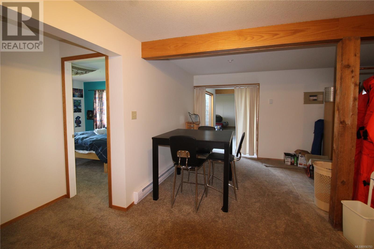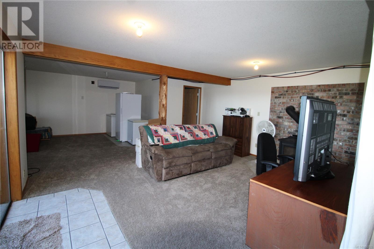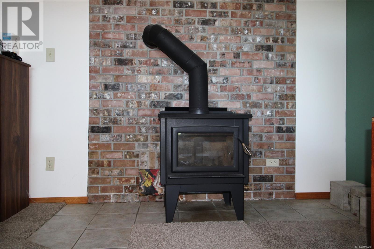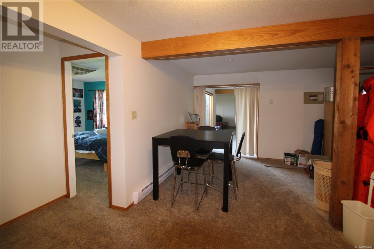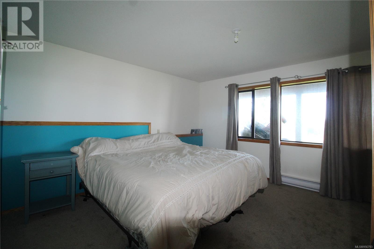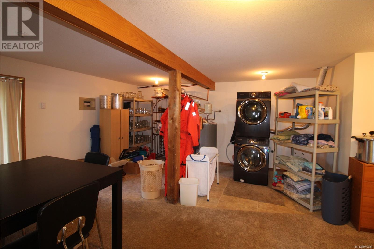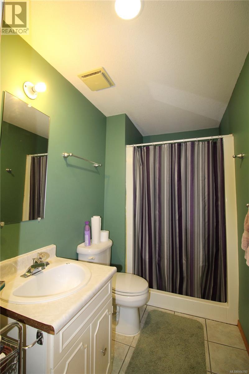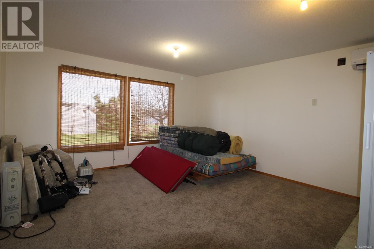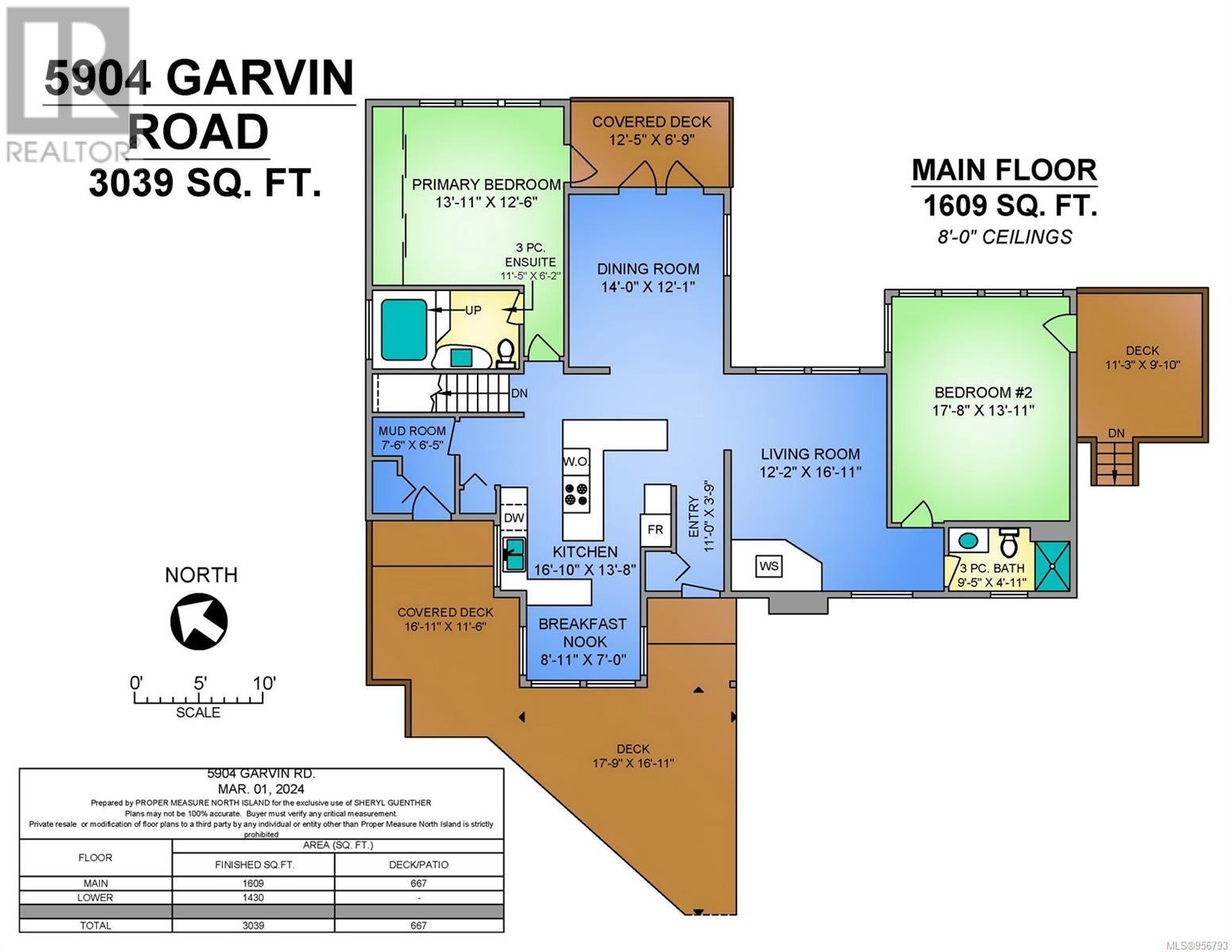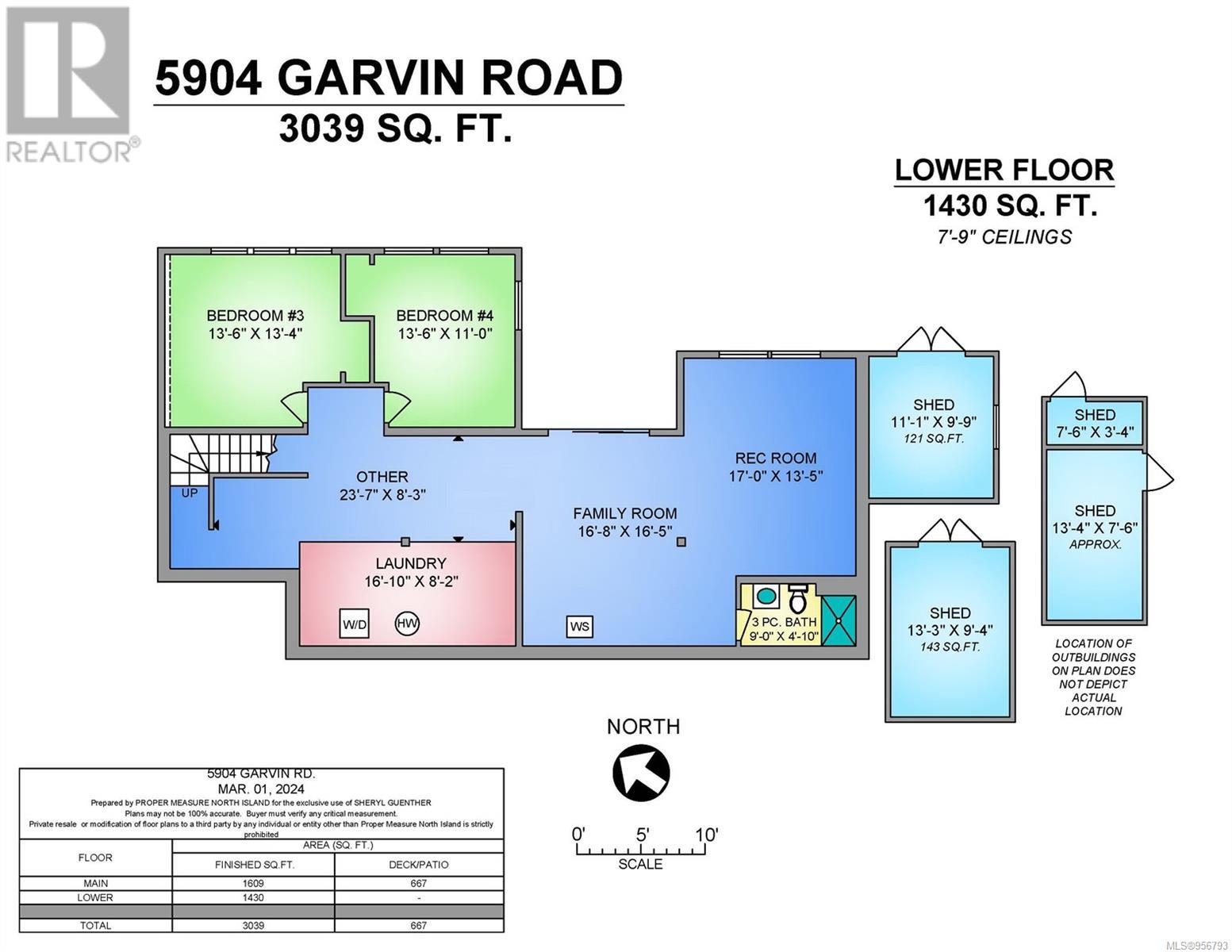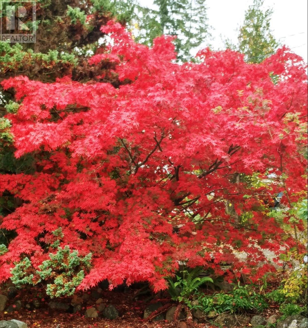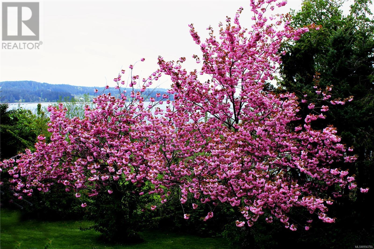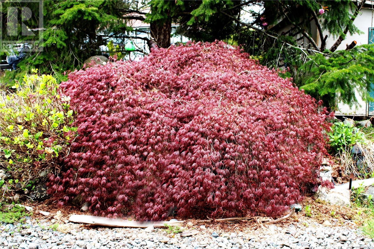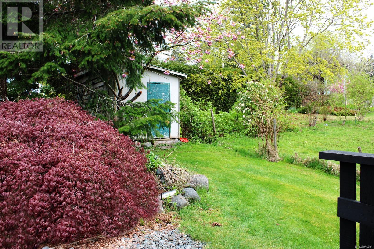3 Bedroom
3 Bathroom
3039 sqft
Fireplace
Air Conditioned
Baseboard Heaters, Heat Pump
$1,149,000
Welcome to the friendly seaside community of Union Bay. This spacious, solidly built rancher with fully finished walk out basement sits on a quite no thru road, on the bank right across from the ocean. Enjoy unobstructed, panoramic views of Baynes Sound, the Georgia Strait, Denman Island & the Mainland mountains from almost every room. Wake up to spectacular sunrises from the comfort of your bed, and enjoy the sealions and orcas on their way by. This half acre property is truly in a prime location. Main level features a large bright kitchen with eating nook & lots of counterspace. The dining room has has plenty of space for a very large table, great for entertaining & family get togethers. French doors from the dining room to a deck with amazing views. The living room has a cozy woodstove & more great views. Primary bedroom on main level includes ensuite with soaker tub. The large studio/den has its own entrance from the side deck, with the main bathroom close by. The fully finished basement has another 2 bedrooms, bathroom, laundry, rec room area, family room with newer woodstove and patio doors to the scenic ocean side of the property. There's a whole lot of space here for whatever you need. The heat pump is an added bonus, providing efficient heating and cooling. although the main floor woodstove is able to heat the house nicely if you prefer wood heat. Just a 2 minute drive to local grocery/liquor store, auto repair shop, post office & boat launch, and just 10 minutes to major shopping in Courtenay. Now's the time to invest in this up and coming area of Vancouver Island, with Union Bay Estates being developed, adding more shopping, restaurants/bistros, a marina and much more. The development is close, but far enough away so that construction won't be seen or heard from this property once building begins. Contact your realtor and book a viewing today! (id:52782)
Property Details
|
MLS® Number
|
956793 |
|
Property Type
|
Single Family |
|
Neigbourhood
|
Union Bay/Fanny Bay |
|
Features
|
Level Lot, Other |
|
Parking Space Total
|
5 |
|
Structure
|
Greenhouse, Shed |
|
View Type
|
Mountain View, Ocean View |
Building
|
Bathroom Total
|
3 |
|
Bedrooms Total
|
3 |
|
Constructed Date
|
1986 |
|
Cooling Type
|
Air Conditioned |
|
Fireplace Present
|
Yes |
|
Fireplace Total
|
2 |
|
Heating Fuel
|
Electric, Wood |
|
Heating Type
|
Baseboard Heaters, Heat Pump |
|
Size Interior
|
3039 Sqft |
|
Total Finished Area
|
3039 Sqft |
|
Type
|
House |
Land
|
Access Type
|
Road Access |
|
Acreage
|
No |
|
Size Irregular
|
21344 |
|
Size Total
|
21344 Sqft |
|
Size Total Text
|
21344 Sqft |
|
Zoning Description
|
Cr-1 |
|
Zoning Type
|
Residential |
Rooms
| Level |
Type |
Length |
Width |
Dimensions |
|
Lower Level |
Laundry Room |
|
|
16'10 x 8'2 |
|
Lower Level |
Other |
|
|
23'7 x 8'3 |
|
Lower Level |
Recreation Room |
|
|
17'0 x 13'5 |
|
Lower Level |
Family Room |
|
|
16'8 x 16'5 |
|
Lower Level |
Bedroom |
|
|
13'6 x 11'0 |
|
Lower Level |
Bedroom |
|
|
13'6 x 13'4 |
|
Lower Level |
Bathroom |
|
|
9'0 x 4'10 |
|
Main Level |
Bathroom |
|
|
9'5 x 4'11 |
|
Main Level |
Den |
|
|
17'8 x 13'11 |
|
Main Level |
Ensuite |
|
|
11'5 x 6'2 |
|
Main Level |
Primary Bedroom |
|
|
13'11 x 12'6 |
|
Main Level |
Entrance |
|
|
13'11 x 12'6 |
|
Main Level |
Dining Nook |
|
|
8'11 x 7'0 |
|
Main Level |
Kitchen |
|
|
16'10 x 13'8 |
|
Main Level |
Dining Room |
|
|
14'0 x 12'1 |
|
Main Level |
Living Room |
|
|
16'11 x 12'2 |
https://www.realtor.ca/real-estate/26649170/5904-garvin-rd-union-bay-union-bayfanny-bay

