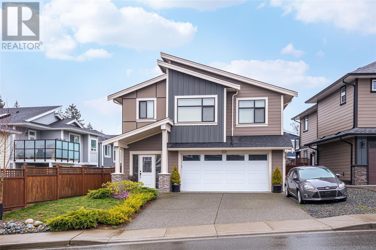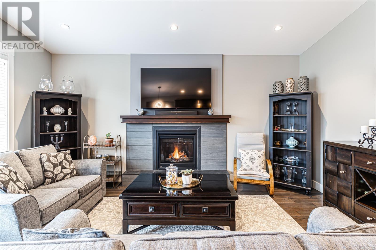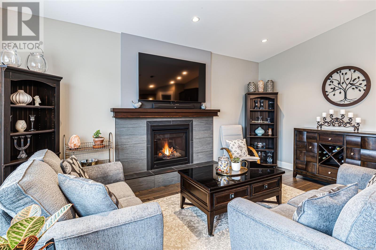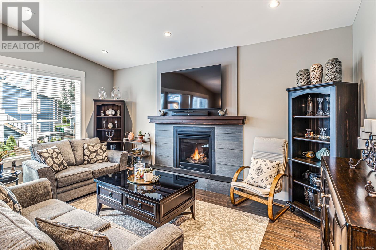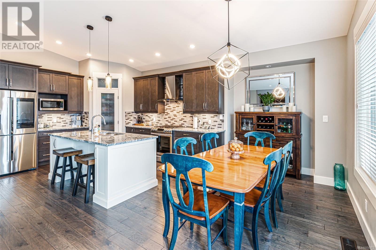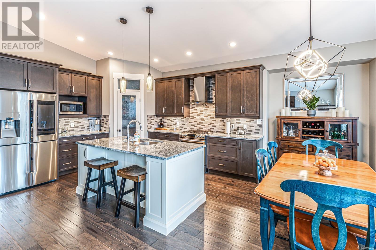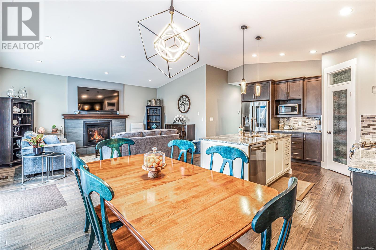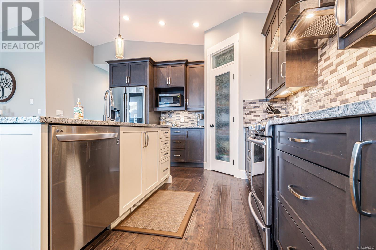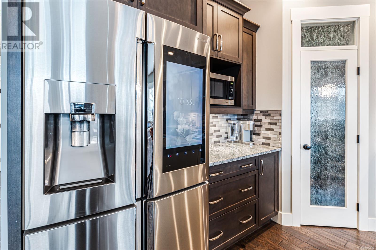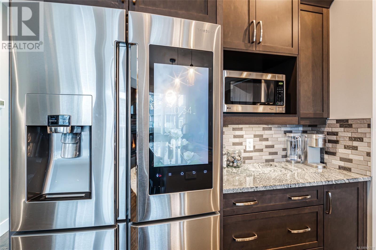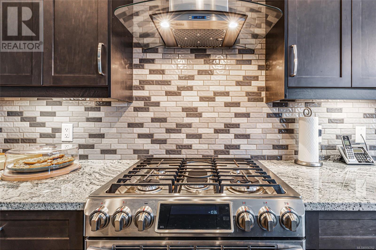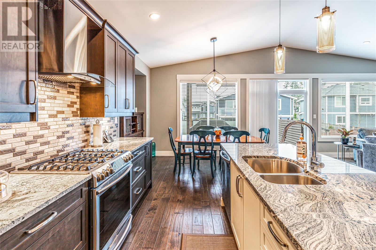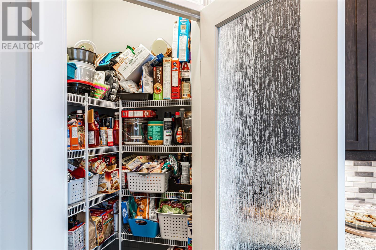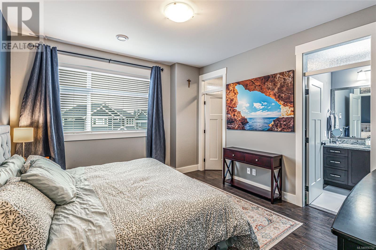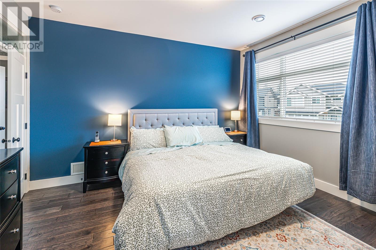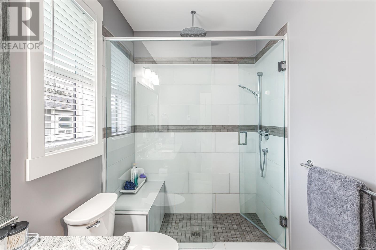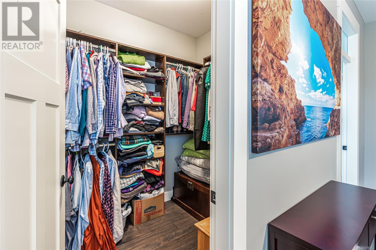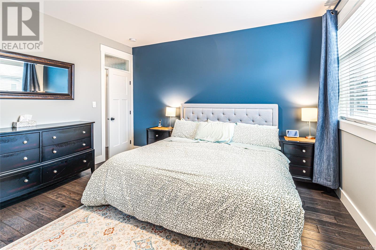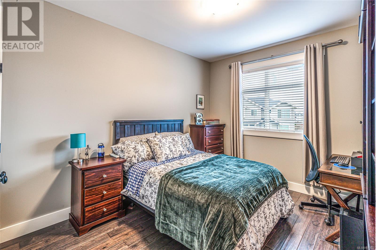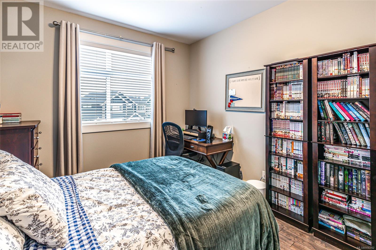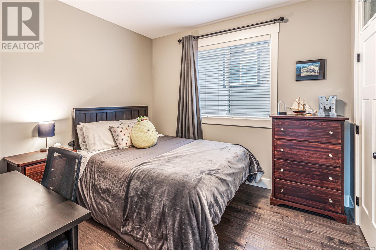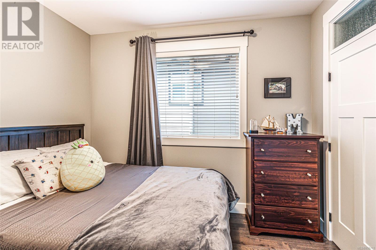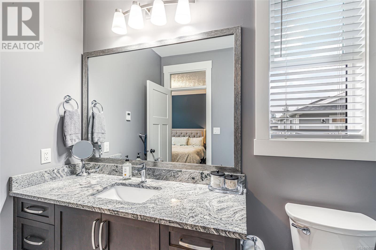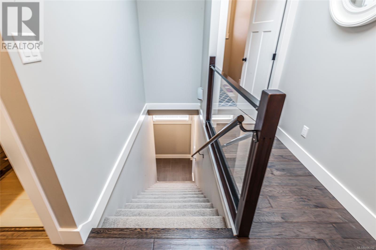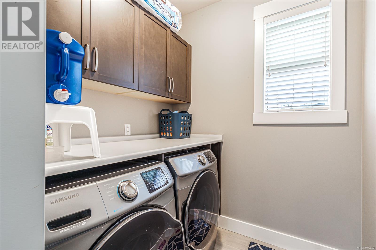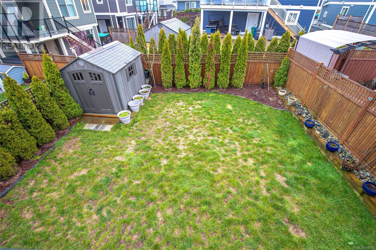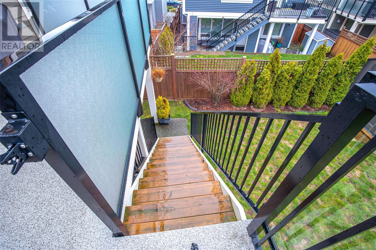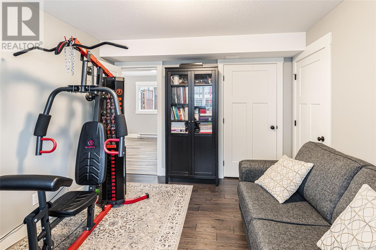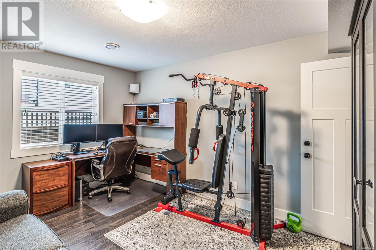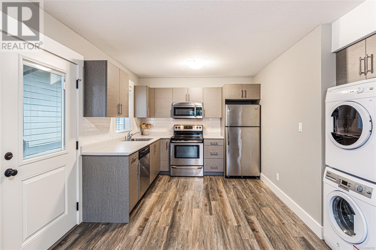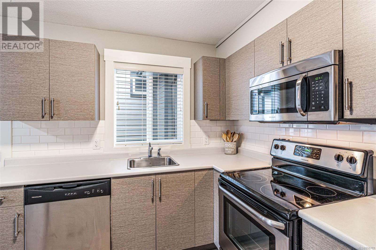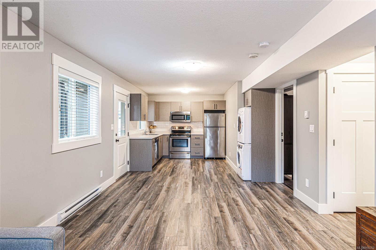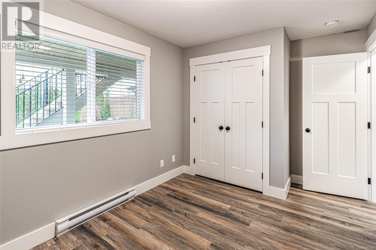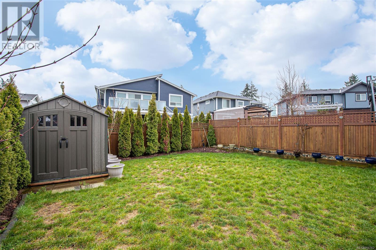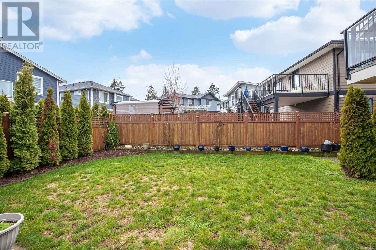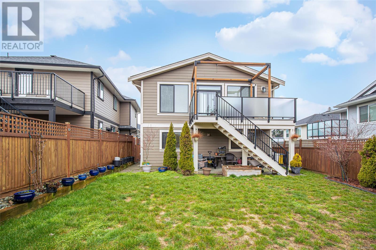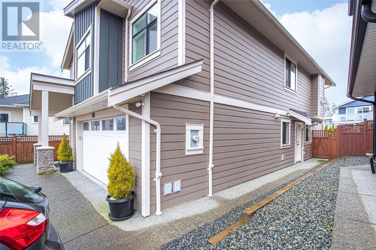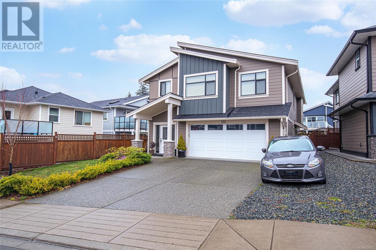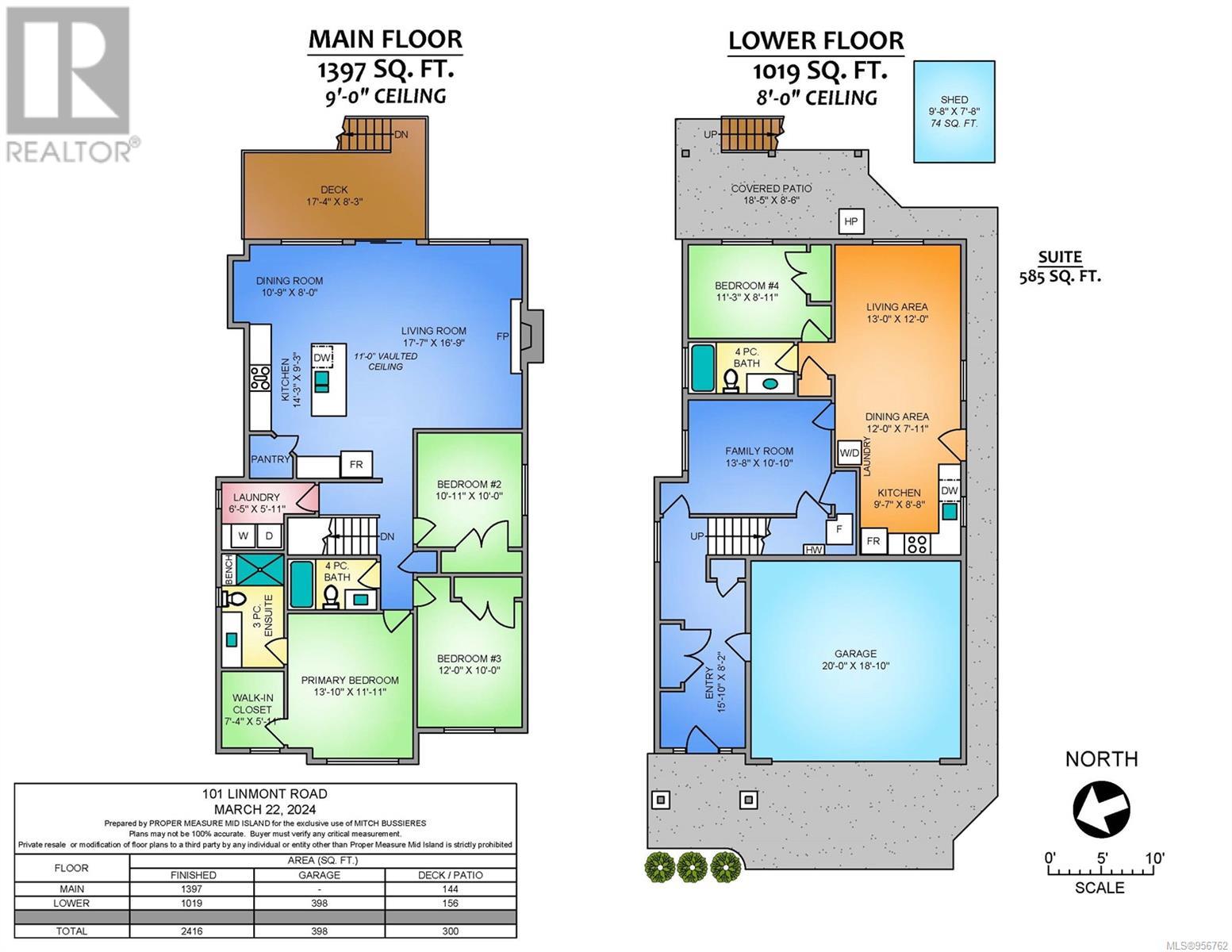5 Bedroom
3 Bathroom
2416 sqft
Fireplace
Central Air Conditioning
$1,199,000
Welcome to 101 Linmont - an immaculate 2 storey residence with legal suite in the sought-after Linley Valley neighbourhood of North Nanaimo. Spanning 2416 Sq.ft., this 5 bed 3 bath home features many high end amenities and melds contemporary design with an inviting feel throughout, making it an ideal setting for family life. Open concept great room design with vaulted ceiling, gas fp, access to rear deck with BBQ hook-up & stairs to the rear yard and designer kitchen with quality cabinetry, tile backsplash, granite counters, large island, corner pantry & S/S appliances. Spacious primary suite with large walk-in closet and 3pc en-suite with heated tile floor and tiled walk-in shower. Two additional main floor bedrooms share a 4-pc bath and a convenient laundry room complete this level. Downstairs you’ll find a spacious entryway with 2 closets, the legal 1 bed suite perfect as a mortgage helper or to accommodate family with access to the main home through the flex room/5th bedroom. Additional features include gas on demand hot-water, natl gas furnace, air conditioning & engineered hardwood floors. All of this in a family friendly area with parks, trails & amenities close by. All data & measurements are approximate, please verify if important. (id:52782)
Property Details
|
MLS® Number
|
956762 |
|
Property Type
|
Single Family |
|
Neigbourhood
|
North Nanaimo |
|
Features
|
Other |
|
Parking Space Total
|
3 |
|
Plan
|
Epp66112 |
Building
|
Bathroom Total
|
3 |
|
Bedrooms Total
|
5 |
|
Constructed Date
|
2017 |
|
Cooling Type
|
Central Air Conditioning |
|
Fireplace Present
|
Yes |
|
Fireplace Total
|
1 |
|
Heating Fuel
|
Natural Gas |
|
Size Interior
|
2416 Sqft |
|
Total Finished Area
|
2416 Sqft |
|
Type
|
House |
Land
|
Access Type
|
Road Access |
|
Acreage
|
No |
|
Size Irregular
|
4484 |
|
Size Total
|
4484 Sqft |
|
Size Total Text
|
4484 Sqft |
|
Zoning Description
|
R10 |
|
Zoning Type
|
Residential |
Rooms
| Level |
Type |
Length |
Width |
Dimensions |
|
Lower Level |
Kitchen |
|
|
9'7 x 8'8 |
|
Lower Level |
Dining Room |
|
|
12'0 x 7'11 |
|
Lower Level |
Living Room |
|
|
13'0 x 12'0 |
|
Lower Level |
Bedroom |
|
|
11'3 x 8'11 |
|
Lower Level |
Bathroom |
|
|
4-Piece |
|
Lower Level |
Bedroom |
|
|
13'8 x 10'10 |
|
Lower Level |
Entrance |
|
|
15'10 x 8'2 |
|
Main Level |
Bedroom |
|
|
10'11 x 10'0 |
|
Main Level |
Bathroom |
|
|
4-Piece |
|
Main Level |
Bedroom |
|
|
12'0 x 10'0 |
|
Main Level |
Ensuite |
|
|
3-Piece |
|
Main Level |
Primary Bedroom |
|
|
13'10 x 11'11 |
|
Main Level |
Laundry Room |
|
|
6'5 x 5'11 |
|
Main Level |
Kitchen |
|
|
14'3 x 9'3 |
|
Main Level |
Dining Room |
|
|
10'9 x 8'0 |
|
Main Level |
Living Room |
|
|
17'7 x 16'9 |
https://www.realtor.ca/real-estate/26665349/101-linmont-rd-nanaimo-north-nanaimo

