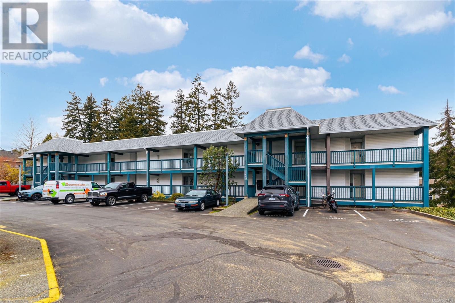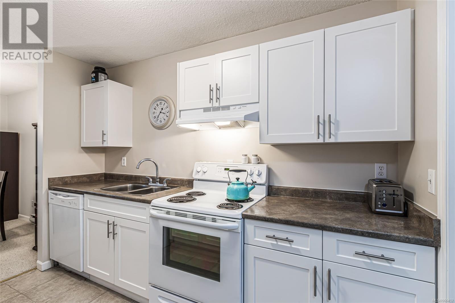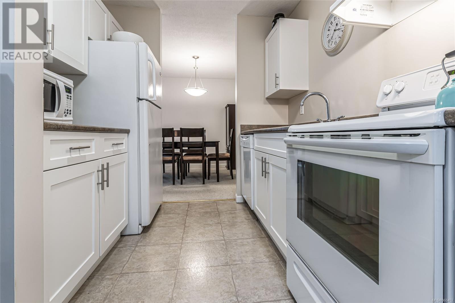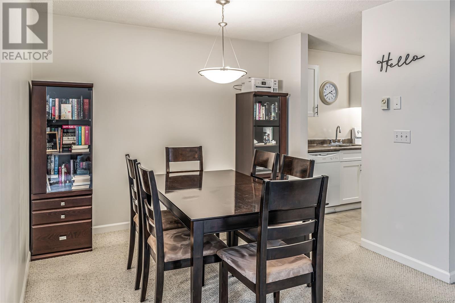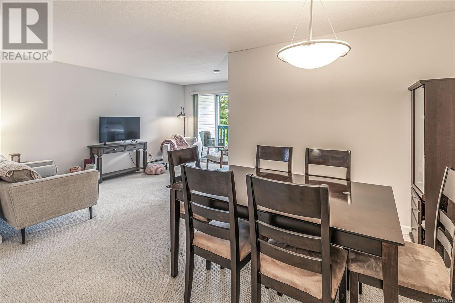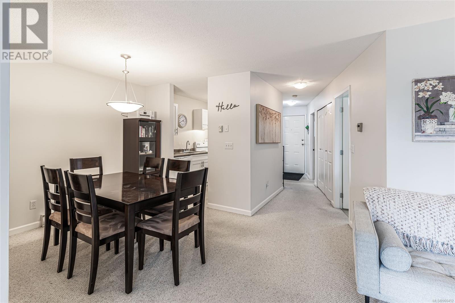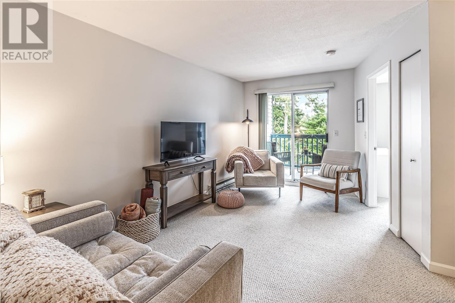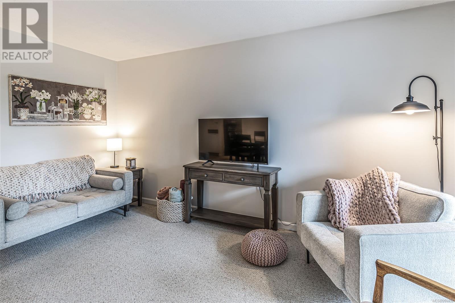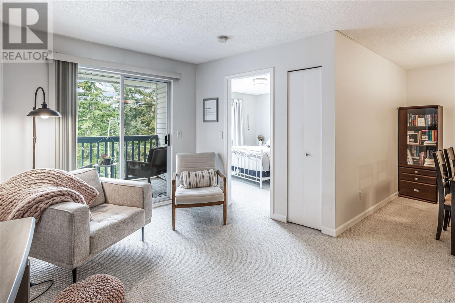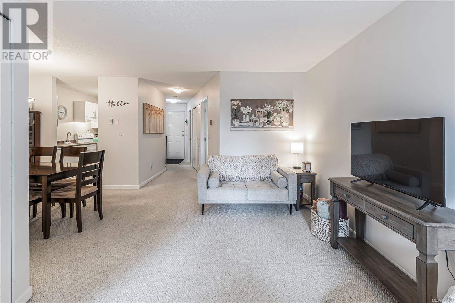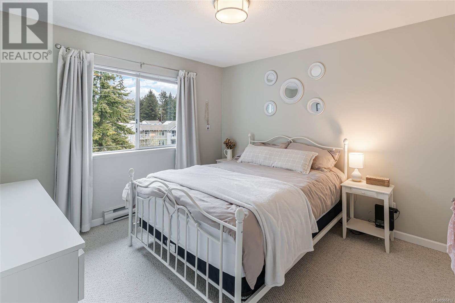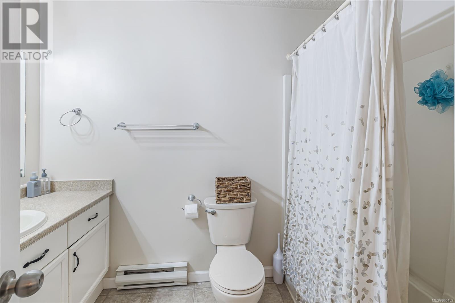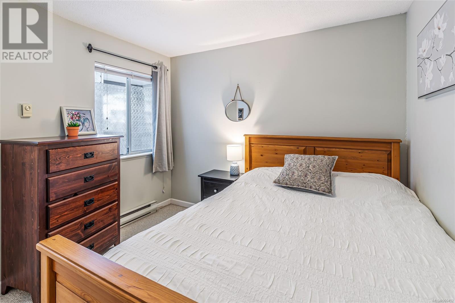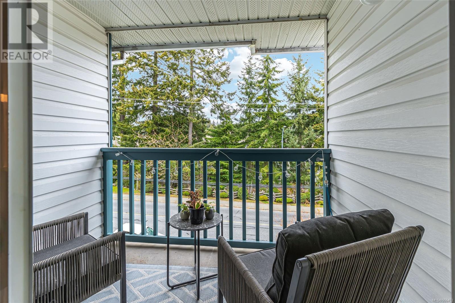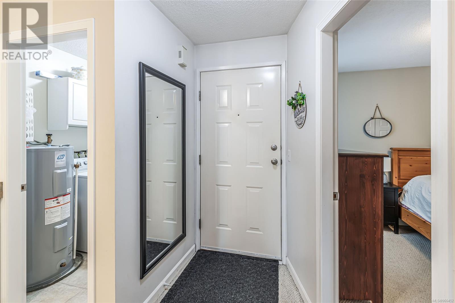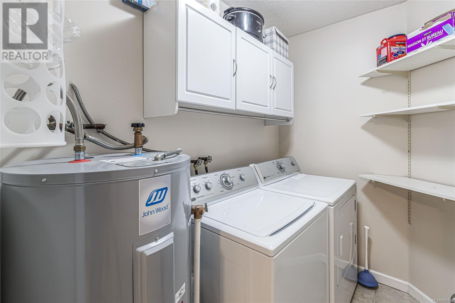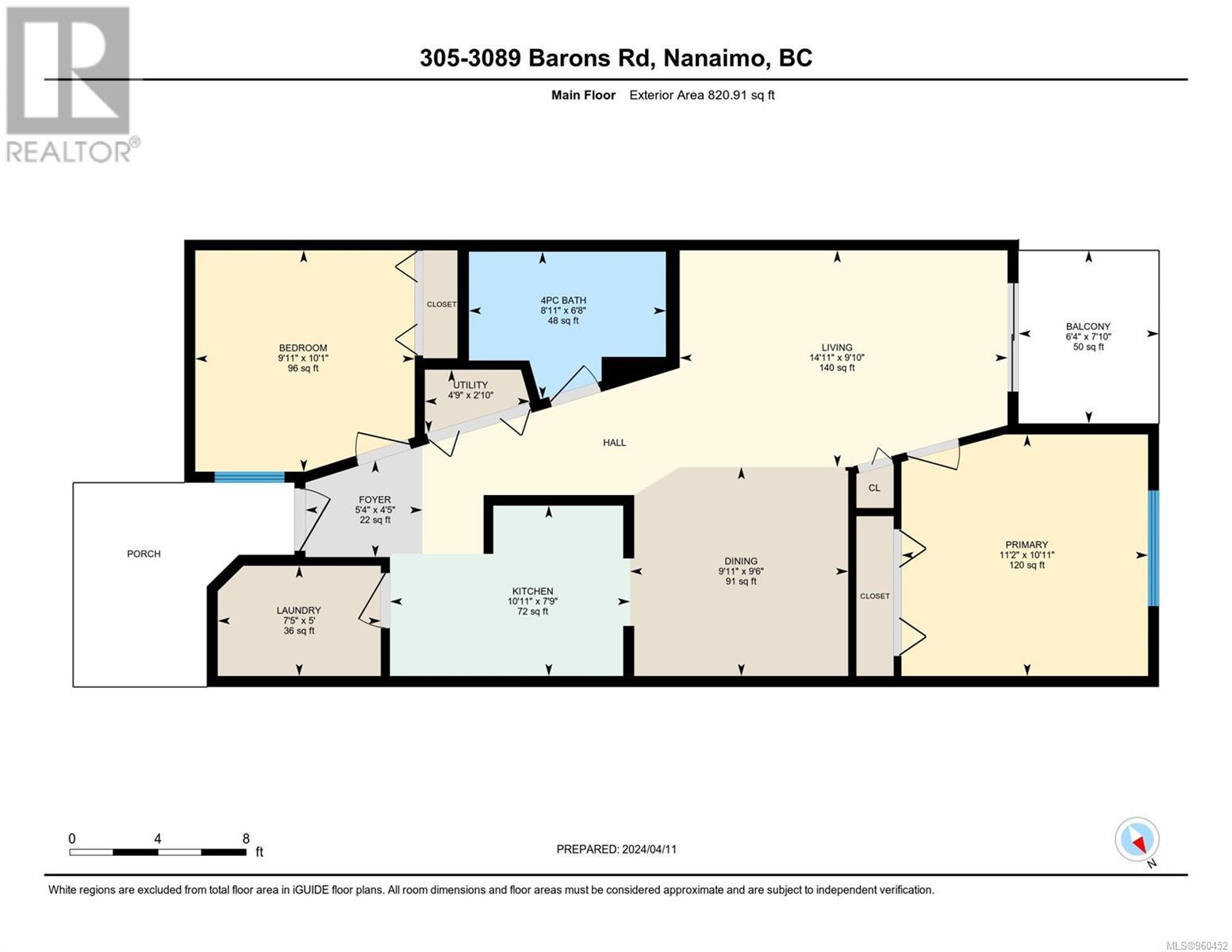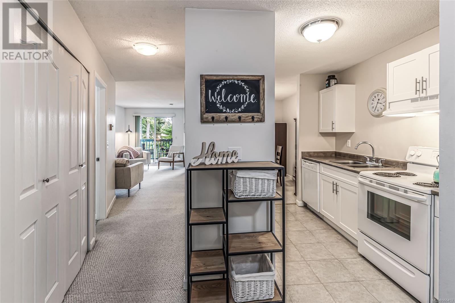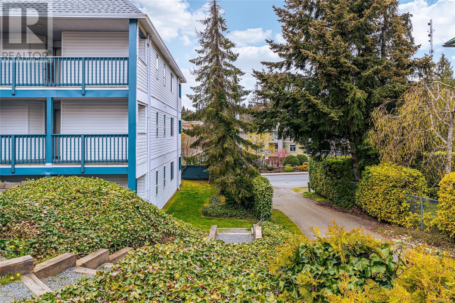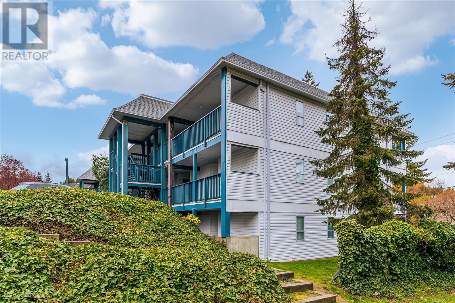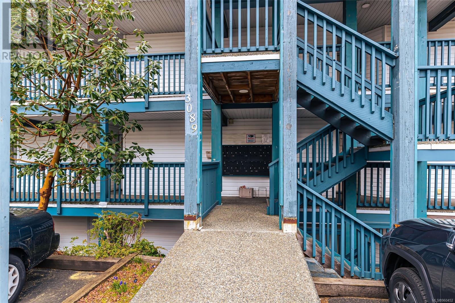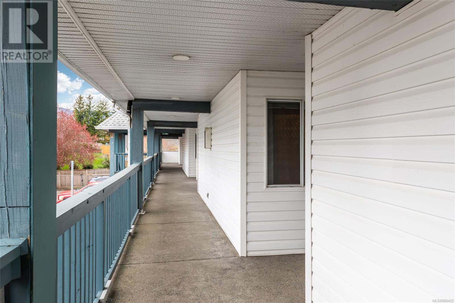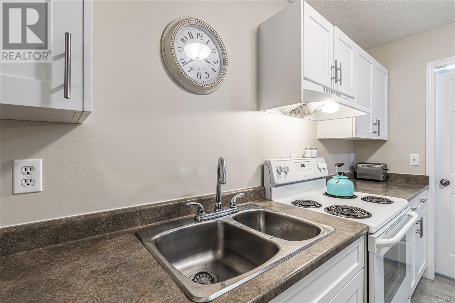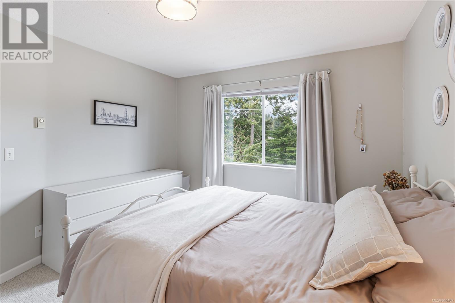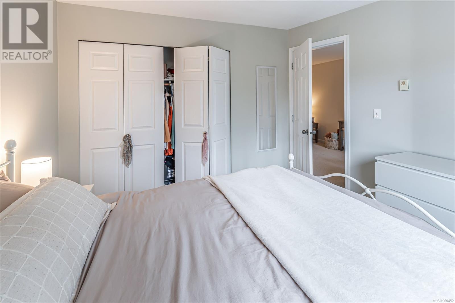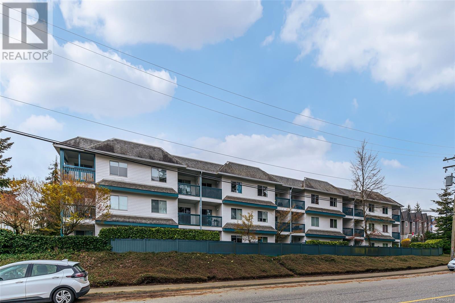305 3089 Barons Rd Nanaimo, British Columbia V9T 3Y6
$354,900Maintenance,
$405.44 Monthly
Maintenance,
$405.44 MonthlyWelcome to Lakeside Terrace, located in the Uplands neighbourhood of Nanaimo. Stepping inside this top-floor condo, you are greeted by an updated kitchen, with newer appliances, counters, cabinets, and flooring. The bedrooms are perfectly placed at either end of the condo. A nice-sized dining room opens to the living room for ease of entertainment. From here you can step out onto the private balcony, great for dining alfresco! An updated 4pc bathroom and full-size laundry room close out the floorplan. Walkability is great here! Close to schools, shopping/restaurants are nearby, and it's a short walk to Long Lake for that summer swim. Located near a main transit stop for ease of getting around the city. All ages are welcome. No rental restrictions. Pets are permitted with restrictions. Attractive to investors, first-time home buyers, or downsizing. For your personal showing, please contact Rosanna Duffy at Royal LePage Nanaimo Realty, 250-816-4663 or email [email protected]. Measurements provided by Nanaimo Photography. Please verify if needed. (id:52782)
Property Details
| MLS® Number | 960452 |
| Property Type | Single Family |
| Neigbourhood | Uplands |
| Community Features | Pets Allowed, Family Oriented |
| Features | Central Location, Other |
| Parking Space Total | 1 |
| View Type | Mountain View |
Building
| Bathroom Total | 1 |
| Bedrooms Total | 2 |
| Appliances | Refrigerator, Stove, Washer, Dryer |
| Constructed Date | 1990 |
| Cooling Type | None |
| Heating Fuel | Electric |
| Heating Type | Baseboard Heaters |
| Size Interior | 870.91 Sqft |
| Total Finished Area | 820.91 Sqft |
| Type | Apartment |
Parking
| Open |
Land
| Access Type | Road Access |
| Acreage | No |
| Size Irregular | 821 |
| Size Total | 821 Sqft |
| Size Total Text | 821 Sqft |
| Zoning Description | Cor1 |
| Zoning Type | Multi-family |
Rooms
| Level | Type | Length | Width | Dimensions |
|---|---|---|---|---|
| Main Level | Balcony | 7'10 x 6'4 | ||
| Main Level | Bathroom | 4-Piece | ||
| Main Level | Utility Room | 2'10 x 4'9 | ||
| Main Level | Laundry Room | 5'0 x 7'5 | ||
| Main Level | Bedroom | 10'1 x 9'11 | ||
| Main Level | Primary Bedroom | 10'11 x 11'2 | ||
| Main Level | Living Room | 9'10 x 14'11 | ||
| Main Level | Dining Room | 9'6 x 9'11 | ||
| Main Level | Kitchen | 7'9 x 10'11 | ||
| Main Level | Entrance | 4'5 x 5'4 |
https://www.realtor.ca/real-estate/26755516/305-3089-barons-rd-nanaimo-uplands
Interested?
Contact us for more information

