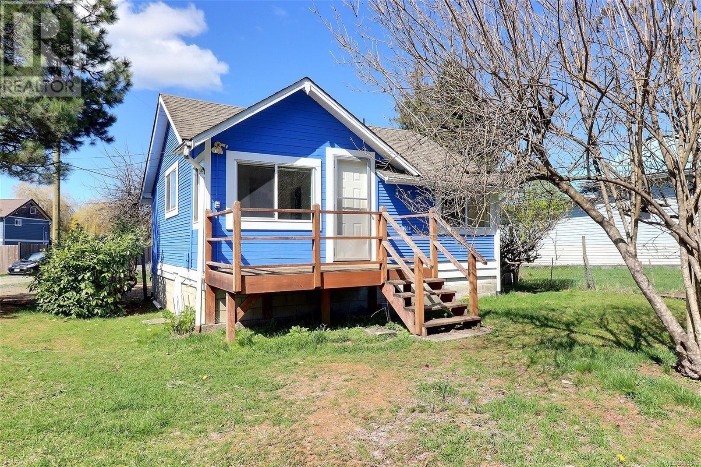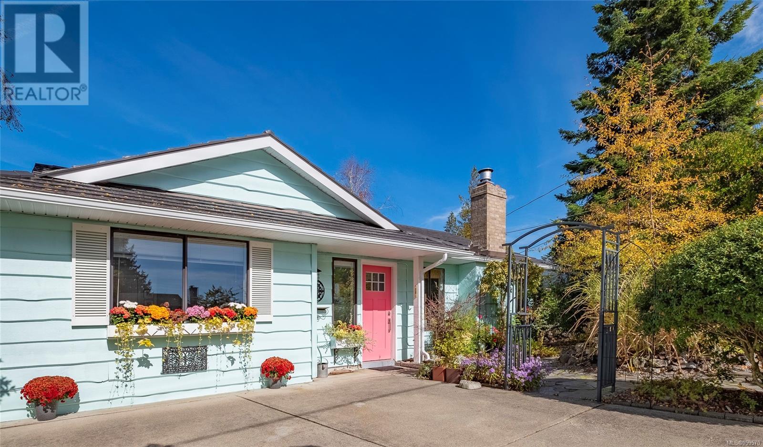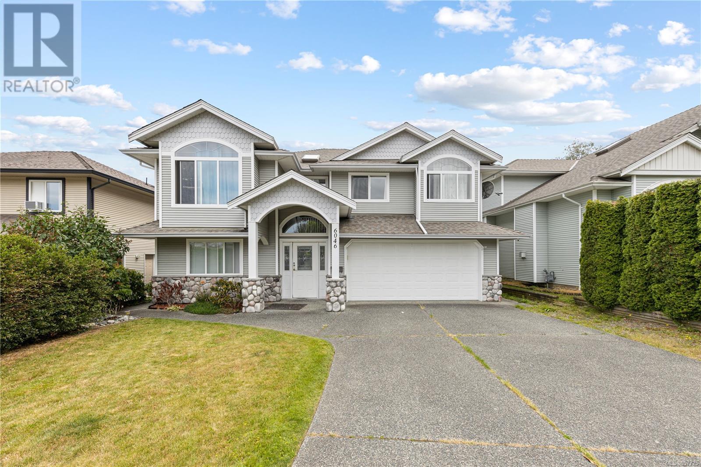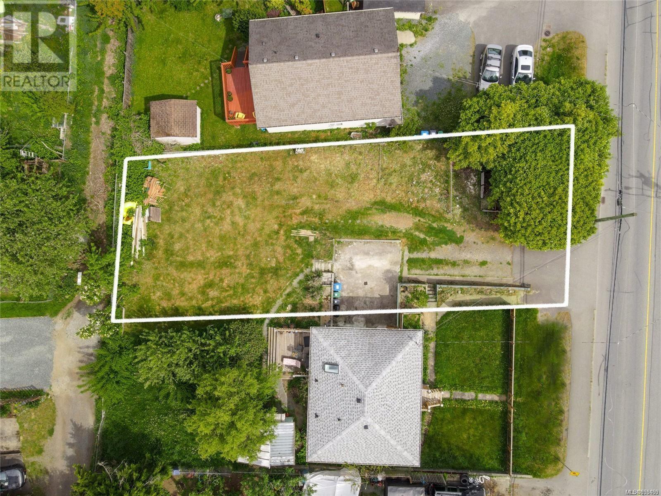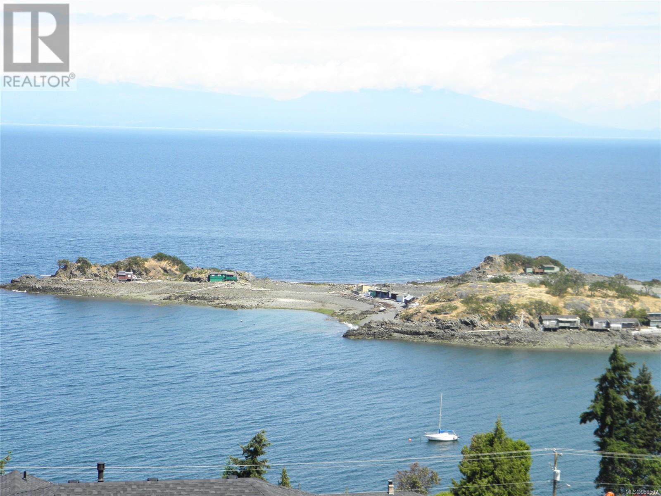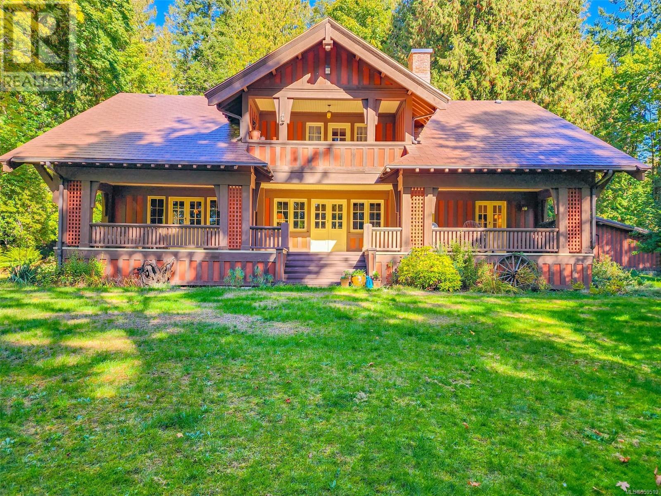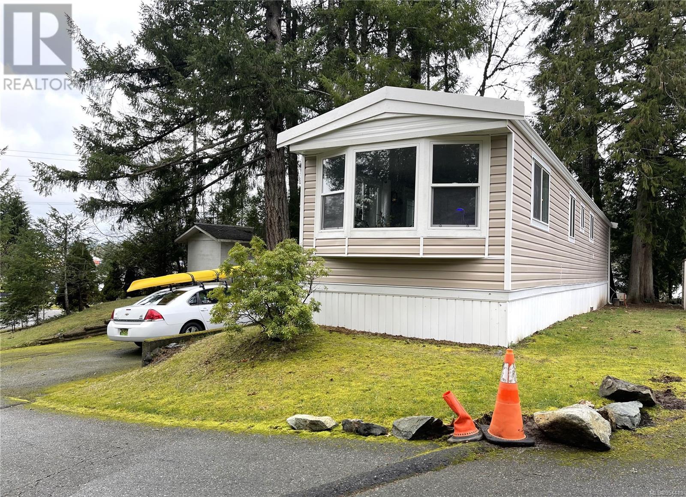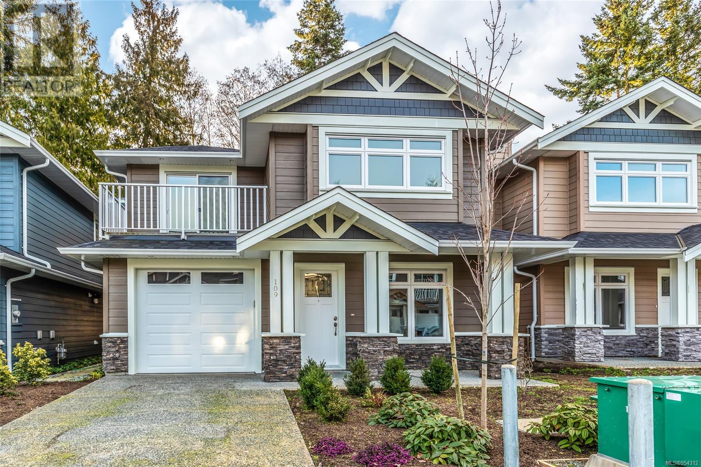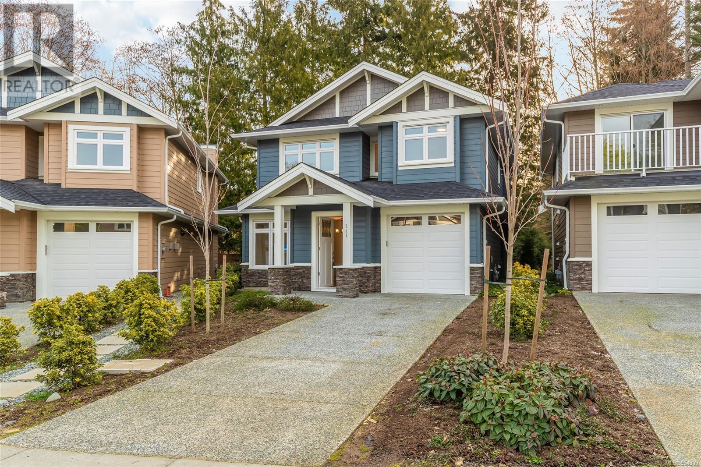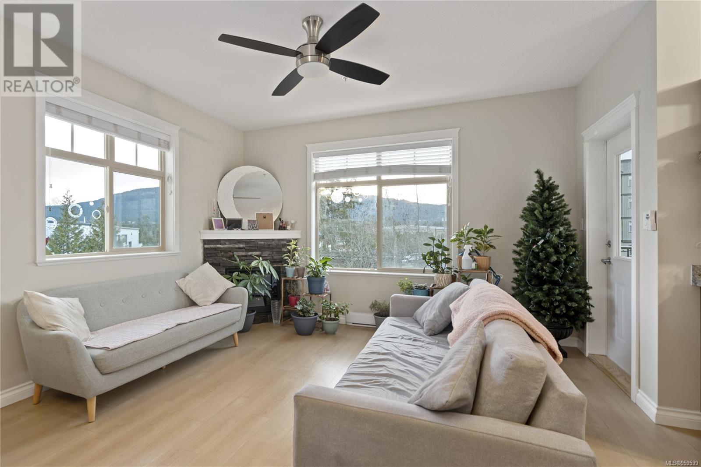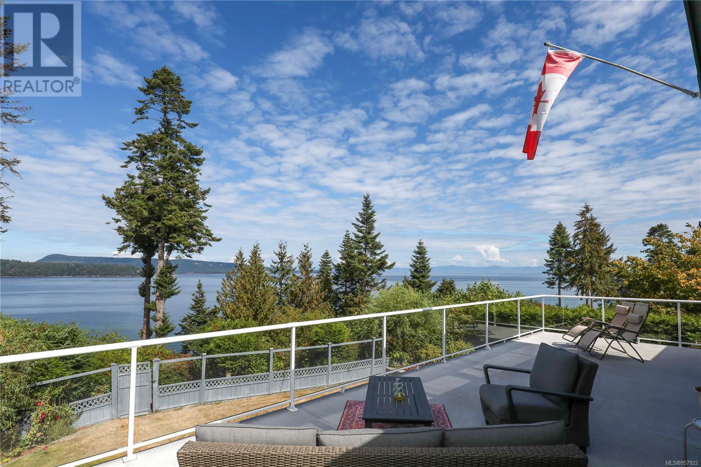Rhianna Holden – Port Alberni REALTOR®

Rhianna Holden
Address:
4201 Johnston Road
Port Alberni BC
V9Y 5M8
Phone:
1-250-731-5659
Website:
rhiannaholden.com
Email:
[email protected]
About
Having called Vancouver Island home for over 30 years, Rhianna is passionate about all the Island has to offer and fell in love with the Port Alberni lifestyle after making the move to the Alberni Valley.
With years of working in the veterinary care field, Rhianna has learnt that strong ethics, empathy and compassion coupled with drive and client support are paramount to success.
Drawing from her own passion for real estate investing and a love for all things home, she strives to lead in the field as a trusted resource to guide her buyers and sellers in today’s complex world of real estate.
Providing a premier service by implementing a modern twist to the Port Alberni real estate experience, she brings the latest in training, tools, buying resources and competitive marketing strategies.
Whether you are considering selling, making an investment purchase, finding your home-sweet-home or now just discovering Port Alberni, Rhianna is here to help by offering a reliable, friendly and professional service.
Listings
4704 Cumberland Rd
Cumberland, British Columbia
Visit REALTOR website for additional information. This .27 acre parcel, zoned R-1, offers space for a primary home with a secondary suite and market garden. The cozy 1-bedroom cottage with a functional layout and extra storage is ideal for living in or renting out while you plan your dream home. Cumberland boasts top-notch outdoor activities like mountain biking and hiking along with easy access to town amenities and nearby Mt. Washington. Don't miss out on this chance to invest in Cumberland's desirable community! Book a showing today. (id:52782)
Pg Direct Realty Ltd.
761 Nanoose Ave
Parksville, British Columbia
Nestled in Parksville's desirable neighbourhood, this 4-bed, 2-bath haven showcases modern elegance. An open living space with a gas fireplace leads to a gourmet kitchen boasting stainless appliances and engineered hardwood floors. Outside, themed gardens with one surrounding a pond and a private patio, another with its own outdoor fireplace, creating a serene retreat at home. A separate entry to the fourth bedroom offers versatile possibilities for a home office or business. The home, secured by a wrought iron gate, is close to schools, shops, and the beach. Attic insulation recently top up to R50, updated bathrooms, a solarium, and lush fruit trees, this home epitomizes Parksville living at its finest. Garden accessories, outdoor decor and potted plants not included in sale. (id:52782)
One Percent Realty Ltd.
6046 Montgomery Way
Nanaimo, British Columbia
Quality Built 2 Storey residence in North Nanaimo with authorized secondary suite. A prime location in North Nanaimo with walking distance to both levels of schools, shopping centers and situated in a family oriented neighbourhood. Offering 5 Bdrms plus a large Den, 3 Bathrooms and over 2775 sqft of living space, this home is a must see. An ideal floor plan highlighted by oversized rooms, large kitchen with an adjacent family room and separate formal dining/ living room area. Oversized 12x16 master bedroom includes walk in closet & ensuite bathroom with soaker tub. Direct access to the rear deck is offered off the kitchen area and includes stairs leading to the large level rear yard. The lower level features a den/office area as part of the upstairs and a self contained fully authorized 2 bedroom suite. Additional features include affordable gas forced air heating, gas fireplace, exterior rock accents, cherry tree. All measurements are approx & should be verified if important. (id:52782)
RE/MAX Of Nanaimo
840 Victoria Rd
Nanaimo, British Columbia
Affordable vacant lot less than 5 minutes from all of South Nanaimo & Chase River's amenities. This property very central and close to Vancouver Island University. All services to lot line. Partially fenced with loads of sun exposure, this is approximately 50' x 120 flat lot offers ample space for your new home, garden, and outdoor lounge/play area. Access the property directly off Victoria Rd or from the convenient lane access at the back. Perfect for a developer or someone looking to build a home with carriage house. Now with new BC rules you may build 4 plex (Verify with the City is important). No GST on this lot. (id:52782)
Sutton Group-West Coast Realty (Nan)
3855 Gulfview Dr
Nanaimo, British Columbia
North Nanaimo, fantastic ocean views. Lot locates at the east on of the Gulf View Dr. Build your own dream house on this rare lot and desirable area that has amazing ocean and mountain views. Close to all the parks, looks over Neck Point, Pipers Lagoon and Shack Island. Out of the backyard is Eagle View Park. There are multi - million dollar designer houses being built next door. This large 13132 sqft lot has lots of options for a dream house. Enjoy BC Ferry, Cruises ships and all Canadian Naval base ships all the time doing their practice in the ocean. Whale watch, eagles and lots of other sea creatures can be seen from here all the time. Building permit in process. (id:52782)
Sutton Group-West Coast Realty (Nan)
5117 Williamson Rd Se
Nanaimo, British Columbia
House on North Hammond bay going under construction soon to make suitable changes to suit you. (id:52782)
Sutton Group-West Coast Realty (Nan)
4690 Compton Rd
Port Alberni, British Columbia
KITSUKSIS HOUSE! This Spectacular 'Samuel Maclure' Arts & Crafts Family Home was commissioned by & built in 1913 for Captain H.T.M Hodgson (the land surveyor who planned the townsite of Port Alberni). Maclure was renowned for using local materials & as with all of his designs, this home is situated on the perfect location on this property. The deep south-facing, full-width covered veranda accesses all 3 rooms at the front of the house via French doors. The grand bi-level entrance hall features gleaming solid Douglas Fir stairs, balustrades, beams, trims, window frames & floors; and Western Red Cedar finishes are seen throughout the entire home. One of the six bedrooms in this home, the 'Day Nursery,' once served as a schoolhouse for local children, with its own side entrance/ porch. The original Butler's Pantry is adjacent to the country kitchen. The spacious formal dining room features a gorgeous built in sideboard is surrounded by tall board & batt fir paneling topped w/a plate shelf & the beamed 9' ceiling features deep crown moldings. The same fit & finish is found in the large living room. Here, the brick fireplace features an oak & brass fender crafted from pipes & fittings from the decommissioned Royal Navy survey ship, HMS Egeria, that Cap't Hodgson's twin brother, Comm O.T Hodgson had made & gifted to the house. There's a cozy den with it's own little fireplace off the bi-level entry hall. The newly updated 3-pce bath w/heated floors makes this home wheelchair accessible, and a 2nd bdrm on the main. Traverse the stunning winding staircase to the upper level to find the primary bedroom with yet another brick fireplace & a private verandah. There are 3 more bedrooms (1 with 3 closets), a full bath, a W/C & laundry. There's a finished rec room & office area in the basement, as well as plenty of storage & workspace. Updates include gas furnace, H/W tank & permanent Interlock metal roof. This magnificent property must be seen to be fully appreciated! (id:52782)
RE/MAX Mid-Island Realty
1 3258 Alberni Hwy
Port Alberni, British Columbia
Beautifully updated manufactured home in a quiet, 55+ community. This 2 bedroom home sits on a spacious, private pad. Enter to a bright, open floor plan with new laminate flooring throughout and featuring living room with bay window and treed views across the street, and eat in kitchen with new cabinetry. The primary bedroom with large closet, 2nd bedroom, laundry nook and 3pc bath round out the home. Bring your ideas to the generous yard with plenty of shade for summer days and room to garden and play. With new metal roof, new propane furnace, new windows, and hot water tank, this lovely home is a must see! *Added bonus, furniture included in the sale!*All measurements are approximate and must be verified if important. (id:52782)
RE/MAX Of Nanaimo - Dave Koszegi Group
109 5160 Hammond Bay Rd
Nanaimo, British Columbia
First time on the market, this NEW 2120 sq. ft. 4 bedroom townhome with it's wonderful rear yard offers the best of coastal living in a neighbourhood with some of the nicest homes in Nanaimo. A collection of 18 single, free - standing Townhomes, 5160 Hammond Bay ensures that virtually every detail of these residences has been carefully considered, from the beautiful materials to the thoughtful craftsmanship. Here is a rare opportunity to own a meticulously designed residence featuring the finest materials and today's modern conveniences. Engineered hardwood flooring, quartz countertops, second floor balconies, Kohler fixtures in the Kitchen and master bedroom and more! Most of the additional bedrooms come with their own ensuite, enclosed tub with sliding shower doors. This is life at 5160 Hammond Bay. Price is plus gst (id:52782)
460 Realty Inc. (Na)
111 5160 Hammond Bay Rd
Nanaimo, British Columbia
First time on the market, this brand new, free-standing townhome at 5160 Hammond Bay Road is located in beautiful North Nanaimo. At 1798 st, this two story townhomes offers three bedrooms, most of which come with their own ensuite and a finishing package second to none. Here is a rare opportunity to own a meticulously designed residence featuring: Engineered hardwood flooring, quartz countertops, second floor balcony, Koehler fixtures in the kitchen and master bedroom, sliding shower doors and upgraded closet organizers. (id:52782)
460 Realty Inc. (Na)
201 2117 Meredith Rd
Nanaimo, British Columbia
Welcome to Meredith Court! Discover Central Nanaimo living in this 1-bed, 2-bath corner unit condo, flooded with natural light, with 9' ceilings and large windows. The modern kitchen features stainless steel appliances, under-mount lighting, and ample counter space. The west facing balcony is a great place to enjoy this quiet complex and mountain views. Enjoy the convenience of in-suite laundry, plus a large walk-in closet and ensuite. Residents have access to amenities including a fitness room, games area, and communal kitchen. Pets and rentals are welcome, offering flexibility for owners and residents. Shops, restaurants, and parks are all walking distance. This is a beautiful complex and unit that you won't want to miss out on seeing! Reach out to Samantha Lacroix of eXp Realty at 778-717-3388 or contact your local real estate professional. (id:52782)
Exp Realty
4797 Ocean Trail
Bowser, British Columbia
UNVEILING COASTAL ELEGANCE! Perched majestically on a high-bank waterfront, this custom-built gem boasts breathtaking vistas that span the enchanting Salish Sea, the serene Denman &Hornby Islands,& the rugged coastal mountains. As you approach, a powered entry gate swings open, inviting you into a world of beauty, Manicured landscaping surrounds you. Elegance meets functionality. Enter the grand foyer with an open concept design that seamlessly connects the kitchen & living area. Floor-to-ceiling windows frame the everchanging ocean views, A tile-faced gas fireplace radiates warmth with a door that leads to a sprawling balcony overlooking the enchanting Strait of Georgia.This gourmet kitchen is a chef's dream come true. Skylights shower the space with natural light, illuminating granite countertops, oak cabinetry, a generous island that beckons for casual gatherings, and top-of-the-line stainless steel appliances.For more formal gatherings, the dining room awaits. Retreat to the ocean-view primary suite, your private sanctuary, w/gas fireplace/sitting area, w/in closet, and 4 piece ensuite. Descend the double staircase to the lower level, where family and entertainment areas abound. The family room, complete with a wood stove, connects seamlessly to a patio, making it an ideal space for cozy gatherings. The rec room, with its entertainer's bar, beckons you to host memorable soirées. A dedicated office/library is perfect for those who need a serene space for work or contemplation.This level also houses two additional bedrooms, A three-piece bath and a laundry room add to the functionality of this level, while a wine room is a delightful surprise for connoisseurs. This home boasts a range of impressive extras that enhance your lifestyle. The garage comes equipped with a built-in vacuum system. To discover more about the countless features and amenities of this ultimate coastal retreat visit our website. (id:52782)
Royal LePage Parksville-Qualicum Beach Realty (Pk)

