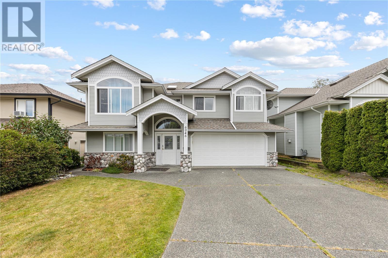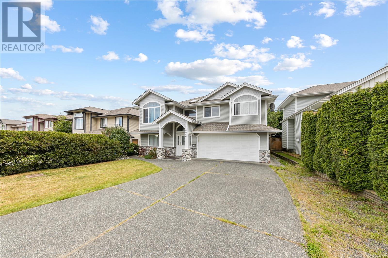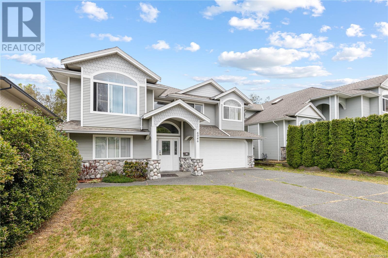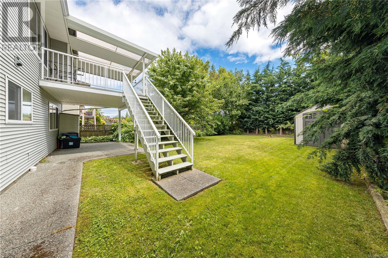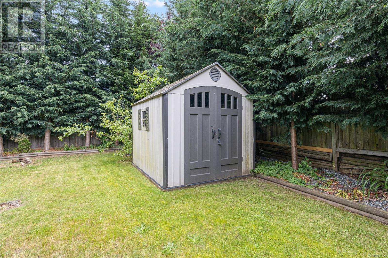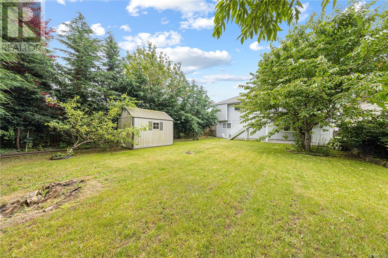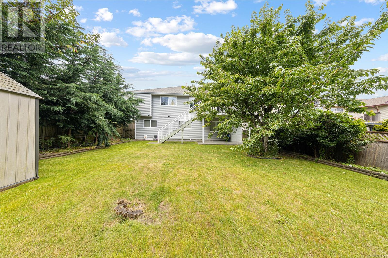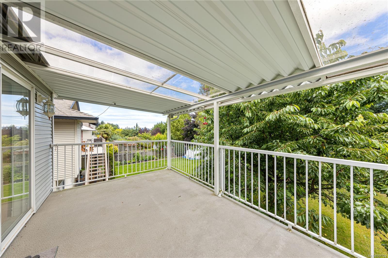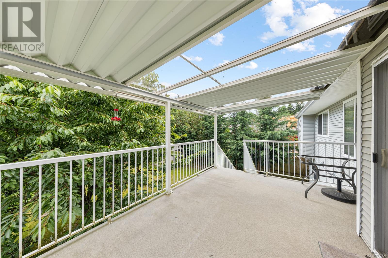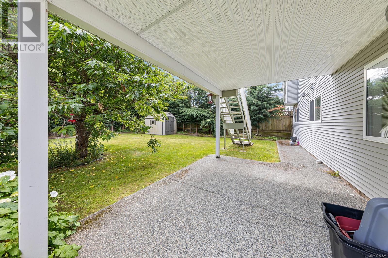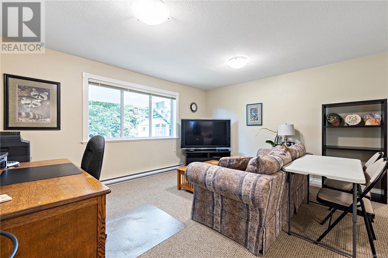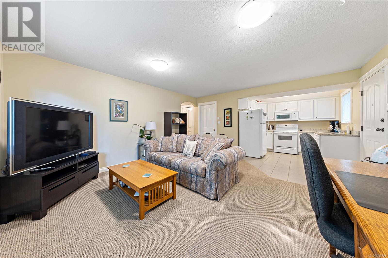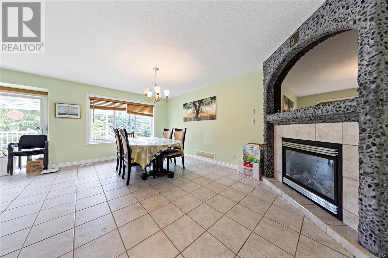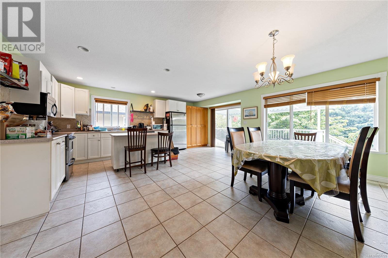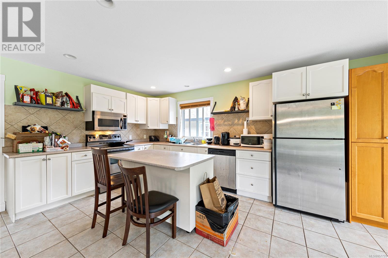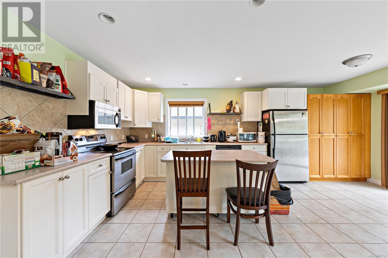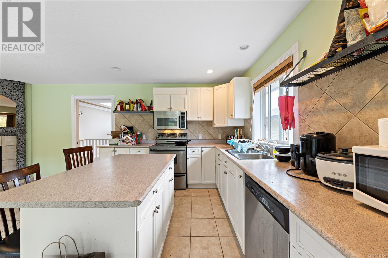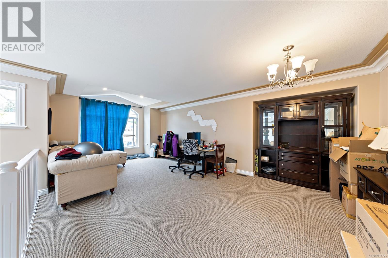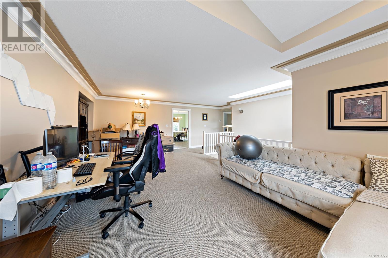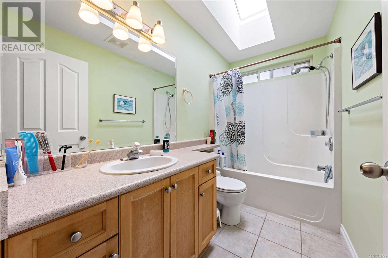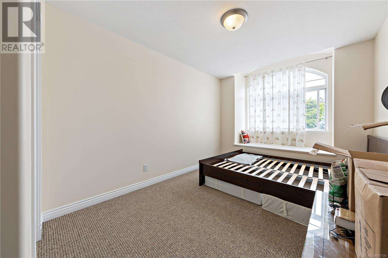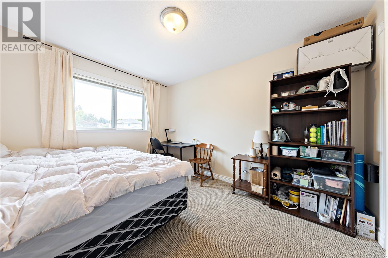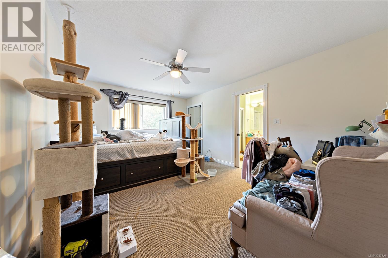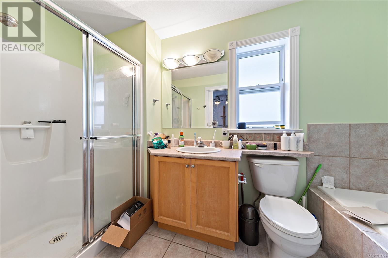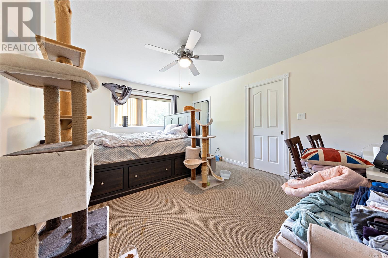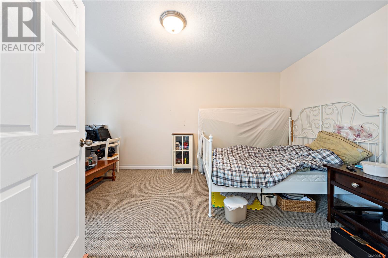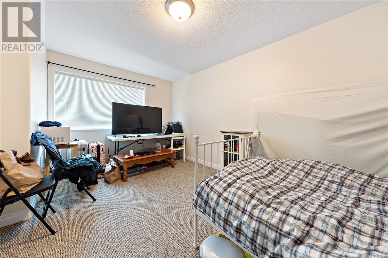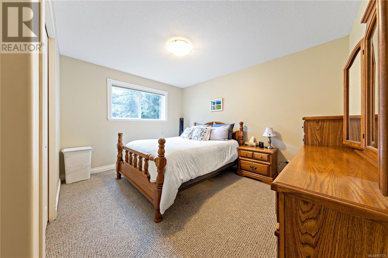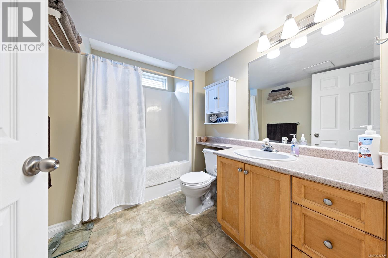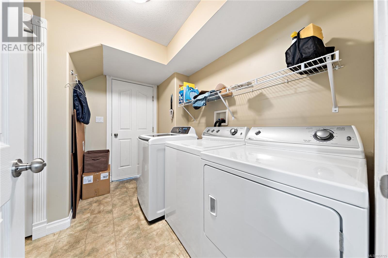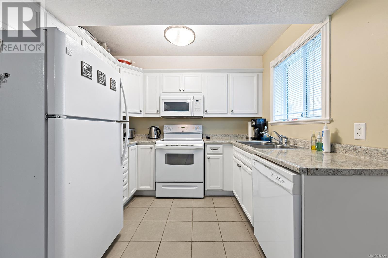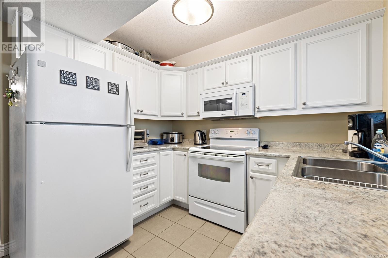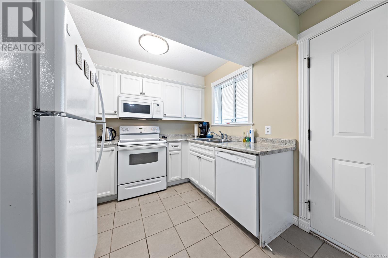5 Bedroom
3 Bathroom
3175 sqft
Fireplace
None
Forced Air
$1,059,000
Quality Built 2 Storey residence in North Nanaimo with authorized secondary suite. A prime location in North Nanaimo with walking distance to both levels of schools, shopping centers and situated in a family oriented neighbourhood. Offering 5 Bdrms plus a large Den, 3 Bathrooms and over 2775 sqft of living space, this home is a must see. An ideal floor plan highlighted by oversized rooms, large kitchen with an adjacent family room and separate formal dining/ living room area. Oversized 12x16 master bedroom includes walk in closet & ensuite bathroom with soaker tub. Direct access to the rear deck is offered off the kitchen area and includes stairs leading to the large level rear yard. The lower level features a den/office area as part of the upstairs and a self contained fully authorized 2 bedroom suite. Additional features include affordable gas forced air heating, gas fireplace, exterior rock accents, cherry tree. All measurements are approx & should be verified if important. (id:52782)
Property Details
|
MLS® Number
|
957725 |
|
Property Type
|
Single Family |
|
Neigbourhood
|
North Nanaimo |
|
Features
|
Level Lot, Park Setting, Private Setting, Other |
|
Parking Space Total
|
4 |
Building
|
Bathroom Total
|
3 |
|
Bedrooms Total
|
5 |
|
Appliances
|
Refrigerator, Stove, Washer, Dryer |
|
Constructed Date
|
2002 |
|
Cooling Type
|
None |
|
Fireplace Present
|
Yes |
|
Fireplace Total
|
1 |
|
Heating Fuel
|
Natural Gas |
|
Heating Type
|
Forced Air |
|
Size Interior
|
3175 Sqft |
|
Total Finished Area
|
2775 Sqft |
|
Type
|
House |
Parking
Land
|
Acreage
|
No |
|
Size Irregular
|
7200 |
|
Size Total
|
7200 Sqft |
|
Size Total Text
|
7200 Sqft |
|
Zoning Description
|
R1 |
|
Zoning Type
|
Residential |
Rooms
| Level |
Type |
Length |
Width |
Dimensions |
|
Lower Level |
Laundry Room |
7 ft |
10 ft |
7 ft x 10 ft |
|
Lower Level |
Kitchen |
8 ft |
9 ft |
8 ft x 9 ft |
|
Lower Level |
Den |
10 ft |
15 ft |
10 ft x 15 ft |
|
Lower Level |
Bedroom |
9 ft |
12 ft |
9 ft x 12 ft |
|
Lower Level |
Bedroom |
11 ft |
12 ft |
11 ft x 12 ft |
|
Lower Level |
Bathroom |
|
|
4-Piece |
|
Main Level |
Primary Bedroom |
12 ft |
16 ft |
12 ft x 16 ft |
|
Main Level |
Living Room |
13 ft |
14 ft |
13 ft x 14 ft |
|
Main Level |
Kitchen |
11 ft |
19 ft |
11 ft x 19 ft |
|
Main Level |
Family Room |
12 ft |
17 ft |
12 ft x 17 ft |
|
Main Level |
Ensuite |
|
|
4-Piece |
|
Main Level |
Dining Room |
10 ft |
13 ft |
10 ft x 13 ft |
|
Main Level |
Bedroom |
9 ft |
12 ft |
9 ft x 12 ft |
|
Main Level |
Bedroom |
9 ft |
11 ft |
9 ft x 11 ft |
|
Main Level |
Bathroom |
|
|
4-Piece |
https://www.realtor.ca/real-estate/26686659/6046-montgomery-way-nanaimo-north-nanaimo

