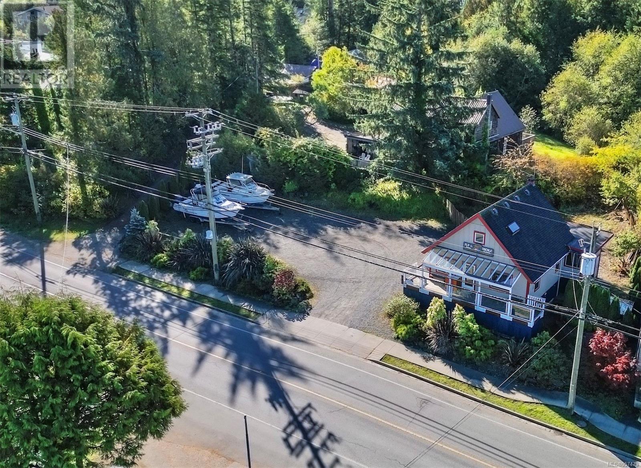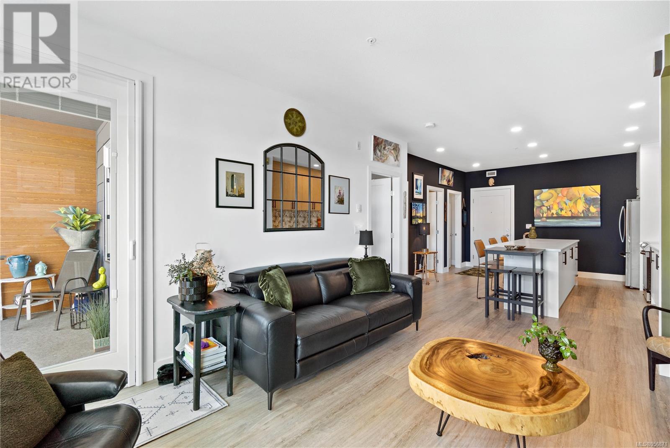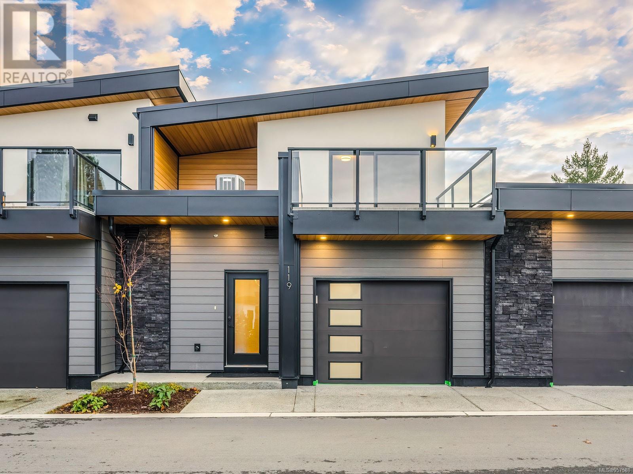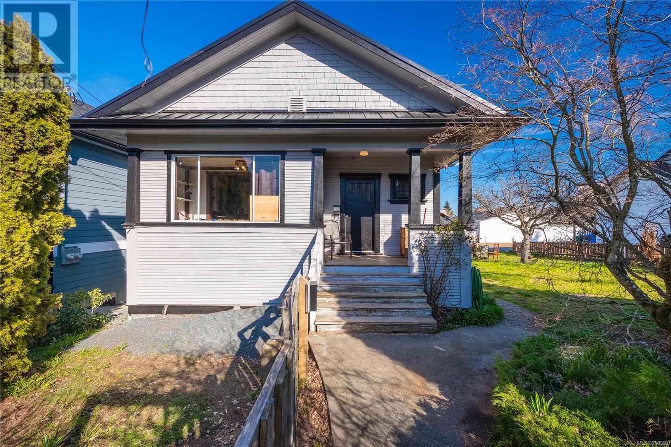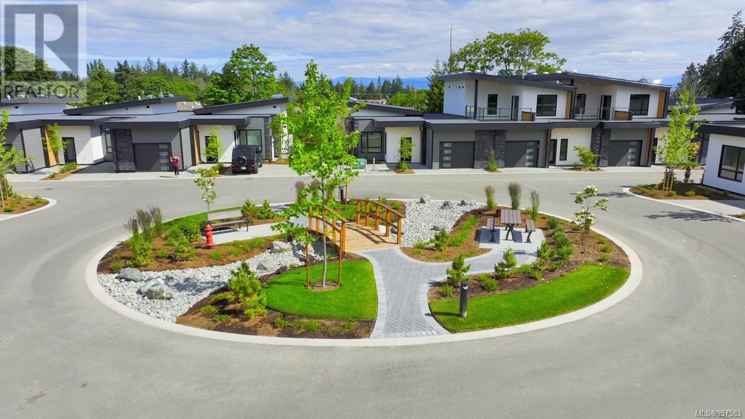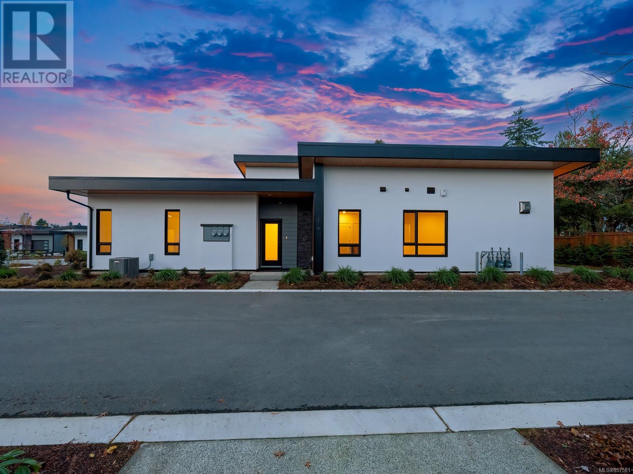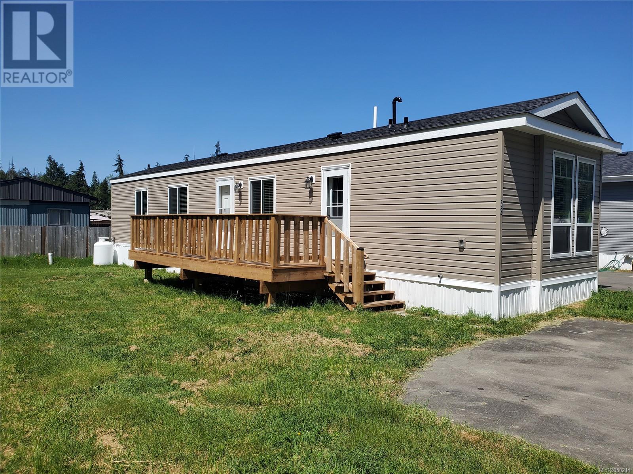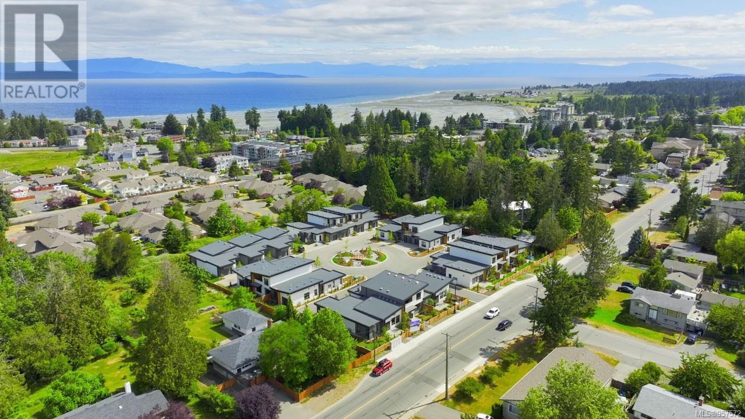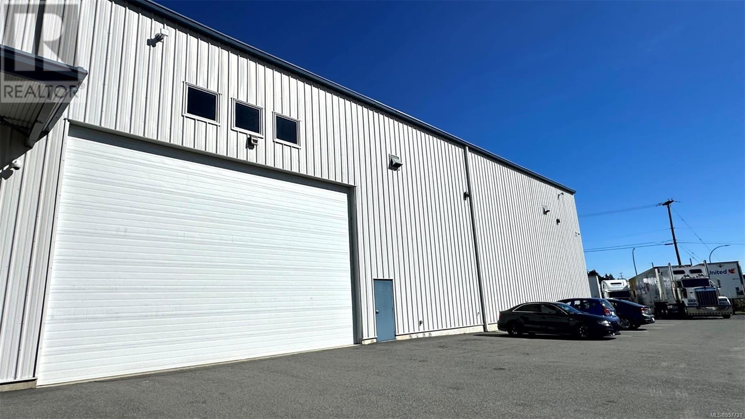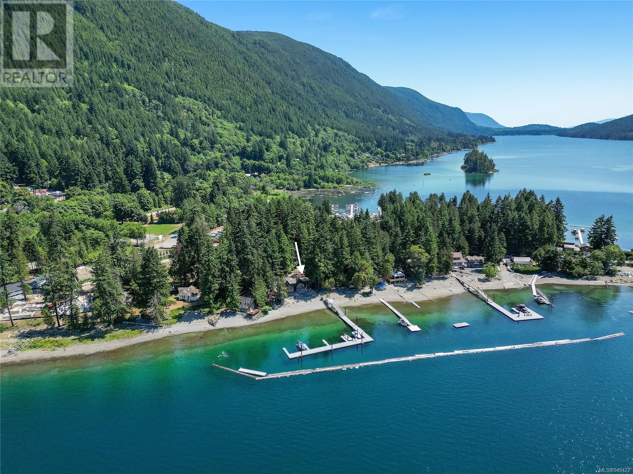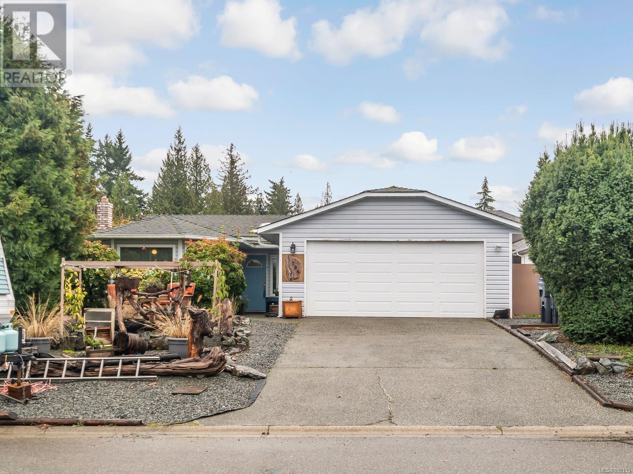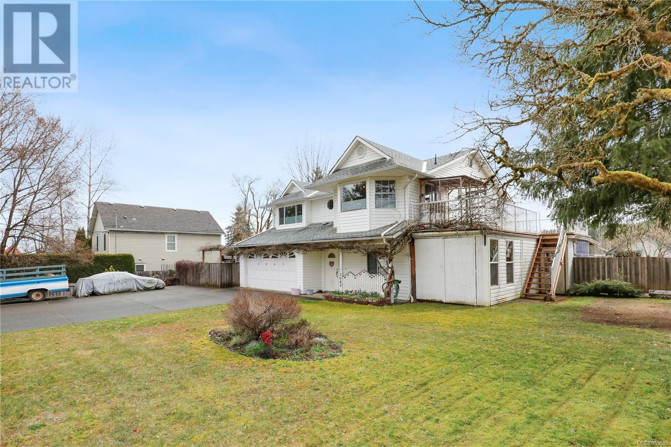Rhianna Holden – Port Alberni REALTOR®

Rhianna Holden
Address:
4201 Johnston Road
Port Alberni BC
V9Y 5M8
Phone:
1-250-731-5659
Website:
rhiannaholden.com
Email:
[email protected]
About
Having called Vancouver Island home for over 30 years, Rhianna is passionate about all the Island has to offer and fell in love with the Port Alberni lifestyle after making the move to the Alberni Valley.
With years of working in the veterinary care field, Rhianna has learnt that strong ethics, empathy and compassion coupled with drive and client support are paramount to success.
Drawing from her own passion for real estate investing and a love for all things home, she strives to lead in the field as a trusted resource to guide her buyers and sellers in today’s complex world of real estate.
Providing a premier service by implementing a modern twist to the Port Alberni real estate experience, she brings the latest in training, tools, buying resources and competitive marketing strategies.
Whether you are considering selling, making an investment purchase, finding your home-sweet-home or now just discovering Port Alberni, Rhianna is here to help by offering a reliable, friendly and professional service.
Listings
561 Campbell St
Tofino, British Columbia
Large commercial property in Tofino's downtown w/ excellent redevelopment potential, or use as is to house your own business. 12,389 sqft of level, usable land + character commercial building w/ harbour & mountain views. There's approx 900 sqft of commercial space + 392 sqft of upper level space (2 bedrooms + 1 bathroom) & approx 900 sqft of storage space in the basement. The main floor has been opened up to maximize the commercial area & awaits your creative ideas. Located right on Campbell Street, this property has excellent exposure & could be redeveloped into multiple commercial units w/ residential above - upper levels would have a gorgeous view! Zoned for retail, cafe, charters, personal service establishments, art galleries, child care. With a booming economy and being one of Canada's top tourist destinations, you cannot go wrong with a commercial investment like this in Tofino. (id:52782)
RE/MAX Mid-Island Realty (Tfno)
314 6540 Metral Dr
Nanaimo, British Columbia
Experience luxury living at its finest in this stunning 1-bedroom, 1-bathroom condo located at The Met. Boasting a spacious layout with many elegant updates by the current owner, this home is the epitome of modern elegance. The highlight of the unit is the gorgeous open floor plan that greets you as you enter. The open concept living area is perfect for entertaining, featuring a large island that doubles as a breakfast bar. The kitchen is a chef’s dream. With sleek countertops, stainless steal appliances, and ample storage space. The bedroom is a tranquil retreat, offering a peaceful oasis to unwind after a long day. Located in a prime location, The Met is just steps away from shopping, dining, and other amenities, making it convenient for everyday needs. Come and see this incredible opportunity to own a piece of luxury at The Met. (id:52782)
RE/MAX Of Nanaimo
119 463 Hirst Ave
Parksville, British Columbia
***GST paid by the developer for all negotiated purchases of a DUO Townhome between April 1-May 30, 2024, in addition to the base Window Covering/ Blinds Package*** Introducing ''DUO'' – Oceanside’s sensational new luxury development in the heart of town within blocks of shopping, amenities, the waterfront boardwalk, & Parksville's sandy beach! Each Contemporary Exec Home offers sophisticated finishing, spacious rooms for ''house size'' furnishings, energy star appls, & multiple outdoor living spaces. The stylish & ultra-modern Kitchens feature chic quartz CTs & Wi-Fi-enabled stainless appls, & all Baths boast quartz-topped vanities & big mirrors with embedded LED lighting, with each ensuite offering in-floor heating & under-cabinet lighting. The DUO Suite 119 is a bright 2 Bed+Den Townhome with 2 patios and 2 upper Primary Suites with decks. From the front patio, a glass entry door with a keyless lock welcomes you into a foyer, where eng hardwood flooring flows into an open plan Kitchen/Living/Dining Rm with 9' ceilings. The Living/Dining Rm has a gas FP & door to the 2nd patio. The Chef's Kitchen boasts quartz CTs, a Cambria quartz-topped breakfast bar & top-quality stainless appls. Completing the main level is a Den & a 4 pc Bath. The upper level hosts a Primary Suite with a WI closet, a 5 pc ensuite, and a deck with a view of the Island Mountains. There's also a Laundry Rm & a 2nd Primary Suite with a 5 pc ensuite & access to a 2nd deck with views out to the Georgia Strait. Each DUO premium home offers hot water on-demand, a heat pump, 3 customizable heating/cooling zones, & increased acoustic sound separation between units. Two dogs/cats allowed. It's the perfect blend of high-end luxury, custom functionality, & the peacefulness of life in a small oceanfront community. Come home to DUO, come home to the good life! Photos illustrate the finishing of unit #102. Visit the Show Home @ 120-463 Hirst Ave, Wednesday–Sunday between 1-3pm to view. (id:52782)
Royal LePage Parksville-Qualicum Beach Realty (Pk)
254 Pine St
Nanaimo, British Columbia
Step into a piece of history with this era kept, tastefully updated 1927 house boasting historic charm and modern comforts. Nestled in a prime location, this 3-bedroom, 2-bathroom abode offers breathtaking views of mountains, cityscapes, and the ocean, creating an picturesque backdrop for daily living. Admire original architectural details seamlessly blended with contemporary finishes, creating a timeless aesthetic. The ready-to-go in-law suite provides versatile living options, while the new 2-bedroom, 2 full bathroom carriage house adds another layer of practicality and convenience. Located near amenities recreation and all levels of schools, these homes are a rare find. Experience the best of heritage living with modern convenience - schedule your tour today! (id:52782)
RE/MAX Of Nanaimo
118 463 Hirst Ave
Parksville, British Columbia
***GST paid by the developer for all negotiated purchases of a DUO Townhome between April 1-May 30, 2024, in addition to the base Window Covering/ Blinds Package*** Introducing ''DUO'' – Oceanside’s sensational new luxury development in the heart of town within blocks of shopping, amenities, the boardwalk & the beach! Each Contemporary Exec Home offers a new benchmark in high-end luxury living with spacious rooms for house size furnishings, energy star appls, & multiple outdoor living spaces. The ultra-modern Kitchens features quartz CTs & Wi-Fi-enabled stainless appls, all Baths boast quartz vanities, & each ensuite has in-floor heating. The DUO Suite 118 is a 2 Bed+Den Townhome with 2 generous patios & 2 upper-level Primary Suites, each with lrg decks. From the front patio, a glass entry door with a keyless lock welcomes you into a foyer, where eng hardwood flooring flows into a Kitchen/Living/Dining Rm with 9' ceilings. The Living/Dining Room features a nat gas FP & a door to the 2nd patio. The Chef's Kitchen boasts quartz CTs, a Cambria quartz-topped breakfast bar, & top-quality stainless appls. Completing the main level is a Den & 4 pc Bath. The upper level hosts a Primary Suite with a WI closet, a 5 pc ensuite, & a door to a covered deck with a south-facing view of the distant Island Mountains. The 2nd Primary Suite has a 5 pc ensuite & a door to the 2nd covered deck with views out to the Georgia Strait & Gulf Islands. Each DUO home offers hot water on-demand, an OS Single Garage (pre-wired for EV charger), a heat pump, 3 customizable heating/cooling zones, & increased acoustic sound separation between units. Two dogs or cats allowed. It is the perfect blend of high-end luxury, custom functionality, & the peacefulness of life in a small oceanfront community. Come home to DUO, come home to the good life! Photos illustrate the finishing of unit #102. Visit the Show Home @ 120-463 Hirst Ave, Wednesday–Sunday between 1-3pm to view. (id:52782)
Royal LePage Parksville-Qualicum Beach Realty (Pk)
116 463 Hirst Ave
Parksville, British Columbia
***GST paid by the developer for all negotiated purchases of a DUO Townhome between April 1-May 30, 2024, in addition to the base Window Covering/ Blinds Package*** Introducing ''DUO'' – Oceanside’s new luxury development situated in the heart of town within blocks of shopping, amenities, the boardwalk & beach! Each Contemporary Exec Home is appointed with sophisticated & elegant finishing, spacious rooms that can accommodate house size furnishings, large windows, energy star-certified appls, & multiple outdoor living spaces. The ultra-modern Kitchens feature quartz CTs and Wi-Fi-enabled stainless-steel appls, and all Baths boast quartz vanities & porcelain tile flooring, with each ensuite offering in-floor heating. Suite 116 is a bright ''A'' Model 2 Bed/2 Bath Patio Home with a Den & two patios. A glass entry door with a keyless lock welcomes you into a spacious foyer, where eng hardwood flooring flows into an open plan Kitchen/Living/Dining Rm with 9' OH ceilings. The Living/Dining Rm features a nat gas FP flanked by BI cabinetry & a door to patio with SW exposure. The exceptional Chef's Kitchen boasts, quartz CTs, a breakfast bar topped with Cambria quartz, & top-quality stainless appls. Tucked away on one side of the home is a Primary Suite with a walk-in closet, a 4 pc ensuite & a door to a west-facing second patio, the opposite end of the home hosts a 2nd Bedrm with a large closet and a 3 pc ensuite, and completing the layout is a Den/Office and a laundry closet. Each premium home in the exclusive ''DUO'' complex boasts hot water on-demand, an OS Single Garage (pre-wired for EV charger), a heat pump, & increased acoustic sound separation between units. Two dogs/cats allowed. It is the perfect blend of high-end luxury, custom functionality & the peacefulness of life in a small oceanfront community. Visit the Show Home @ 120-463 Hirst Ave, Wednesday–Sunday between Noon-4pm to view, or call Team Susan Forrest for more information. (id:52782)
Royal LePage Parksville-Qualicum Beach Realty (Pk)
52 1720 Whibley Rd
Coombs, British Columbia
A nice New manufactured home in a clean new park. An open spacious plan with 2 bathrooms. Nice large deck just outside for enjoying the morning and afternoon sun. Propane forced air heat. Pets are OK upon approval from the park and no age restrictions. Just 5 minutes to Coombs or Parksville. New home with warranty, price includes GST. Open plan, grand kitchen area A great place to call home. Request your viewing today. (id:52782)
RE/MAX First Realty (Pk)
115 463 Hirst Ave
Parksville, British Columbia
***GST paid by the developer for all negotiated purchases of a DUO Townhome between April 1-May 30, 2024, in addition to the base Window Covering/ Blinds Package*** Introducing ''DUO'' – Oceanside’s new luxury development in the heart of town within blocks of shopping, amenities, the boardwalk & the beach! Each Contemporary Exec Home offers a new benchmark in high-end luxury living with spacious rooms for house size furnishings, energy star appls, & multiple outdoor living spaces. The ultra-modern Kitchens features quartz CTs & Wi-Fi-enabled stainless appls, all Baths boast quartz vanities, & each ensuite has in-floor heating. The DUO Suite 115 is a 2 Bed+Den Townhome with 2 patios & 2 upper-level Primary Suites, each with decks. A glass entry door with a keyless lock welcomes you into a foyer, where eng hardwood flooring flows into a Kitchen/Living/Dining Room with 9' ceilings. The Living/Dining Room features a nat gas FP & a door to a patio. The exceptional Chef's Kitchen boasts quartz CTs, a Cambria quartz-topped breakfast bar, & top-quality stainless appls. Completing the main level is a Den & 4 pc Bath. The upper level hosts a Primary Suite with a WI closet, a 5 pc ensuite, & a door to a covered deck with views over town to the Georgia Strait & distant Gulf Islands. The 2nd Primary Suite has a 5 pc ensuite & a door to the 2nd covered deck with views of the distant Island Mountains. Each ''DUO'' home offers hot water on-demand, an OS Single Garage (pre-wired for EV charger), a heat pump, 3 customizable heating/cooling zones, & increased acoustic sound separation between units. Two dogs or cats allowed. It is the perfect blend of high-end luxury, custom functionality, & the peacefulness of life in a small oceanfront community. Come home to ''DUO'', come home to the good life! Photos illustrate the finishing of unit #119. Visit the Show Home @ 120-463 Hirst Ave, Wednesday–Sunday between Noon-4pm to view. (id:52782)
Royal LePage Parksville-Qualicum Beach Realty (Pk)
1855 Boxwood Rd
Nanaimo, British Columbia
Discover a rare leasing opportunity: a 4-year-old, 8,400 sqft (105'x 80') warehouse boasting a remarkable 27ft height clearance, located in a light industry subdivision in Central Nanaimo. This property features an oversized 24ftx24ft motorized overhead door, designed to facilitate the easy loading and unloading of heavy equipment or trucking shipments. The warehouse is equipped with climate control, energy-efficient bamboo blade fans, and an exhaust ventilation system, ensuring a perfect interior environment for all seasons. Safety and security are paramount, with a fire sprinkler system, alarm, outdoor surveillance, and fully fenced yard providing a secure area for the tenant's goods. Its location offers unparalleled convenience, with easy access to Highway 19, shopping centers, and bus stations, making it ideal for employees. This offering is available as a sublease. For more information, please contact the Listing Agent. (id:52782)
Sutton Group-West Coast Realty (Nan)
3a 8360 Sa-Seen-Os Rd
Youbou, British Columbia
Discover 8360 Sa-Seen-Os Rd., a charming lakeside retreat in Youbou, BC. Enjoy serene views of Cowichan Lake from this fully furnished A-frame cabin with two bedrooms and a loft. Luxurious features include heated tile floors in the bathroom, Lake views from the primary suite and a brand new $250k dock accompanied with 2 boat slips. This Southwest facing cabin is sun drenched until late in the evening, such a perfect location! Embrace lake living with immediate access to boating and water sports. This property offers the largest unit in the strata and a beautiful beachfront for swimming. Purchase yourself or with another family and share a beautiful lakeside cabin. Bonus clubhouse featuring games room, wet bar, and Theatre room. Heres a perfect gateway to a lakeside lifestyle turn key and ready to enjoy. (id:52782)
RE/MAX Generation (Ch)
RE/MAX Generation (Lc)
786 Soriel Rd
Parksville, British Columbia
The Perfect Parksville Project Home! This 3 Bed/2 Bath Rancher is a renovator's dream, offering immense potential! Located just blocks from Parksville Beach and situated on a low-maintenance .15-acre lot, it features a one-level floor plan, skylights and generous use of glass for brightness, and a prime location adjacent to a quiet grassy park that is convenient to schools, transit, parks, and shopping. Although some updates have been made, this house is a diamond-in-the-rough ready to be polished into the perfect home for a young family or an ideal custom retirement space for an adventurous couple. The front yard has pathway chip landscaping and invites the creation of entry gardens. Inside, the skylighted foyer leads to a Living/Dining Room with newer vinyl plank flooring, a big bay window, and the warmth of a natural gas stove. The generously-sized Dining Room has space for a china cabinet, while the well-planned Kitchen features a large skylight, three-year-old appliances, and a door to a covered patio overlooking a large and fenced south-facing backyard with hedging, sunny eastern and western exposure, a woodshed, and a large garden shed. Mature trees, including pear and kiwi trees, raspberries, strawberries, and blueberry bushes add to the appeal. There's alsao a Greenhouse and raised garden beds, offering an opportunity for fresh organic herbs and veggies. There's room for expansion with the possibility of more gardens, a sundeck, or even a gazebo with a hot tub. Back inside, the Primary Bedroom Suite boasts a large walk-in closet and a 4 pc ensuite with a tub-shower combo. A Second Bedroom, a 3 pc Main Bath with a shower, and a versatile Third Bedroom with patio access complete the layout. Additionally, there is a separate Laundry Room and a Garage with space for your car and a workbench. The property is offered ''as is where is,'' providing an incredible canvas for your vision and creativity. For more pics, info, a floor plan and more, visit our website. (id:52782)
Royal LePage Parksville-Qualicum Beach Realty (Pk)
2645 Penrith Ave
Cumberland, British Columbia
Welcome to the White House on the Hill - Located in the vibrant Village of Cumberland, adventure seekers will find themselves in paradise, as this home is mere seconds from the “yellow gate”, a quick ride to the Lake, and a short stroll from vibrant breweries, coffee shops and galleries. Enjoy your morning coffee on the extra large balcony while taking in the spectacular Beaufort mountain range. Upstairs offers three bedrooms and one bath, while downstairs provides a private two bedroom suite. Located on over a quarter acre of land, this single-owner home has been well-maintained over the years, and awaits its new family. (id:52782)
Engel & Volkers Vancouver Island North
Royal LePage-Comox Valley (Cv)

