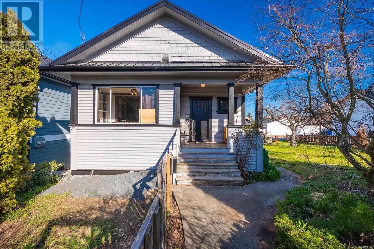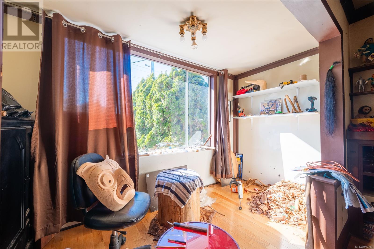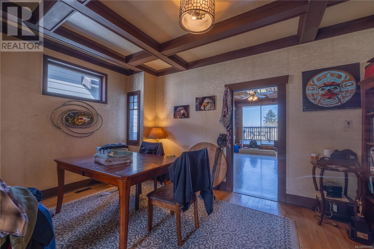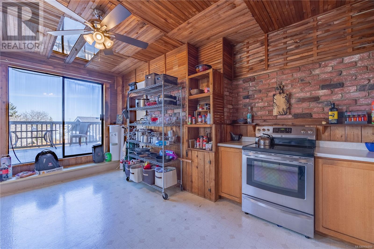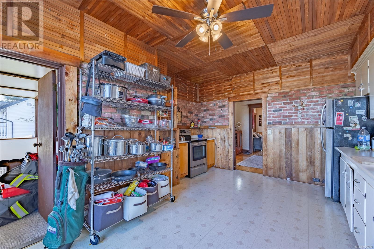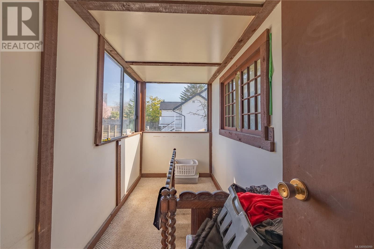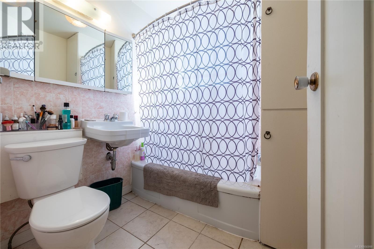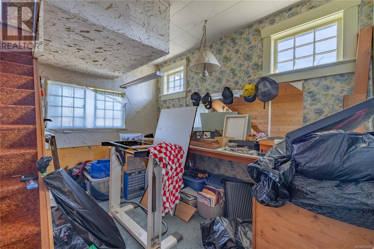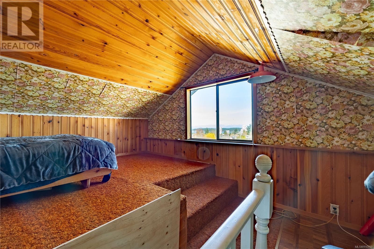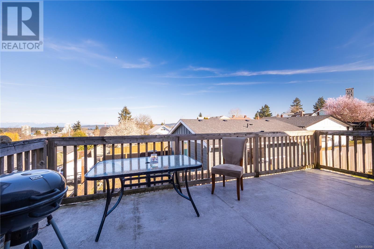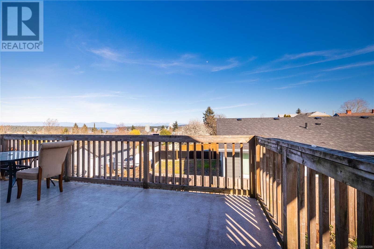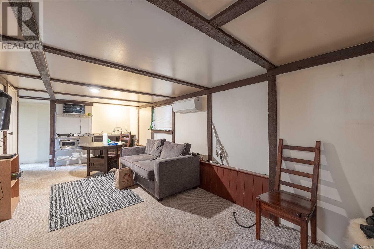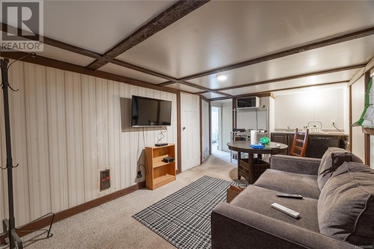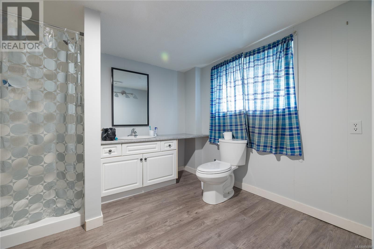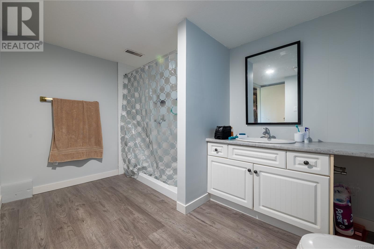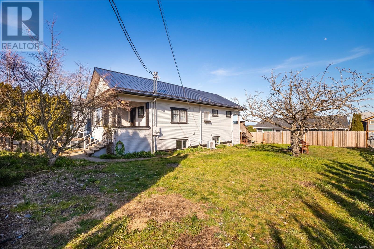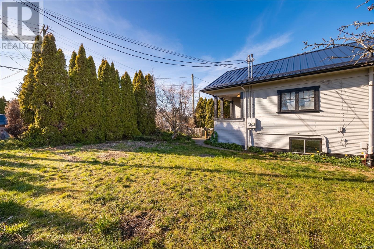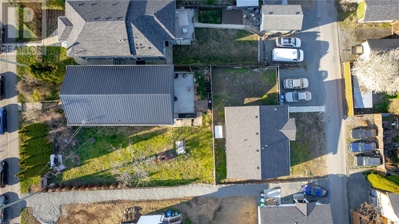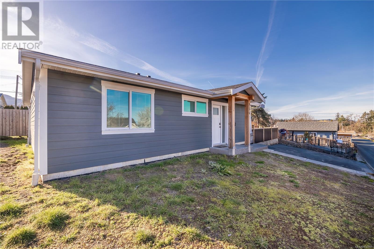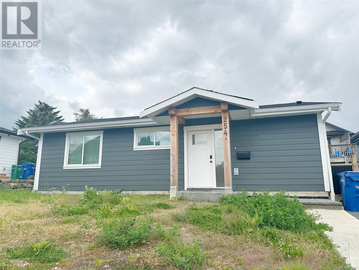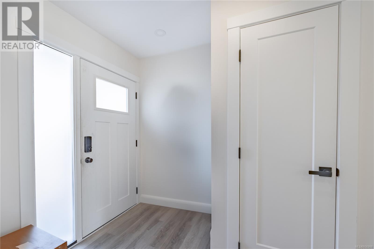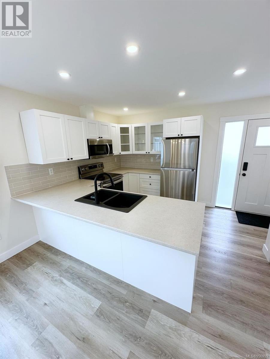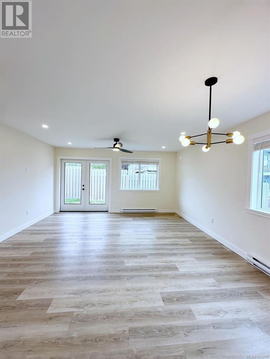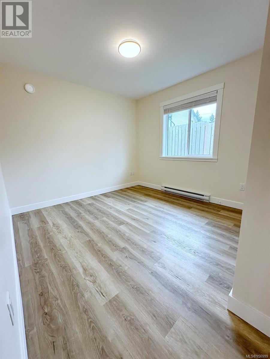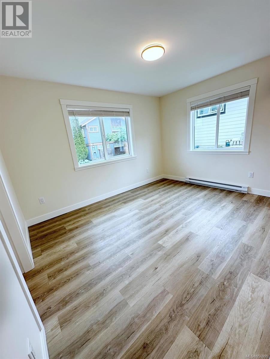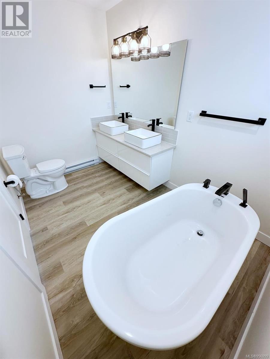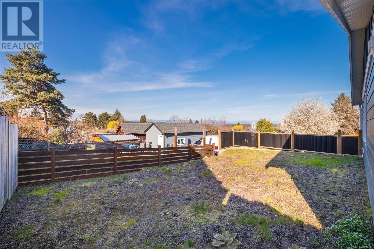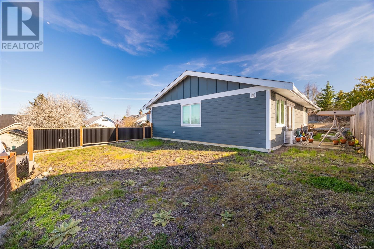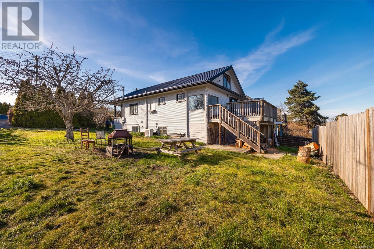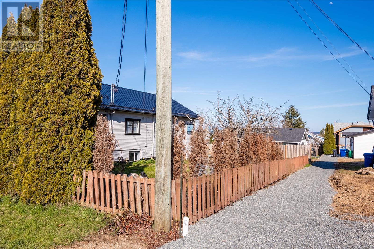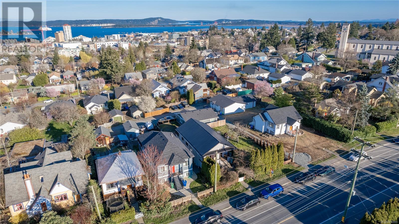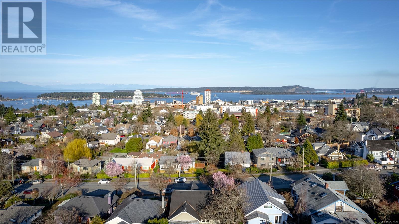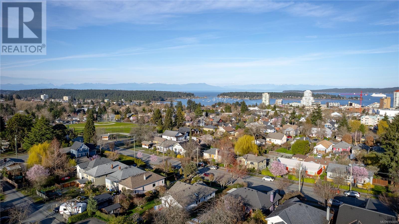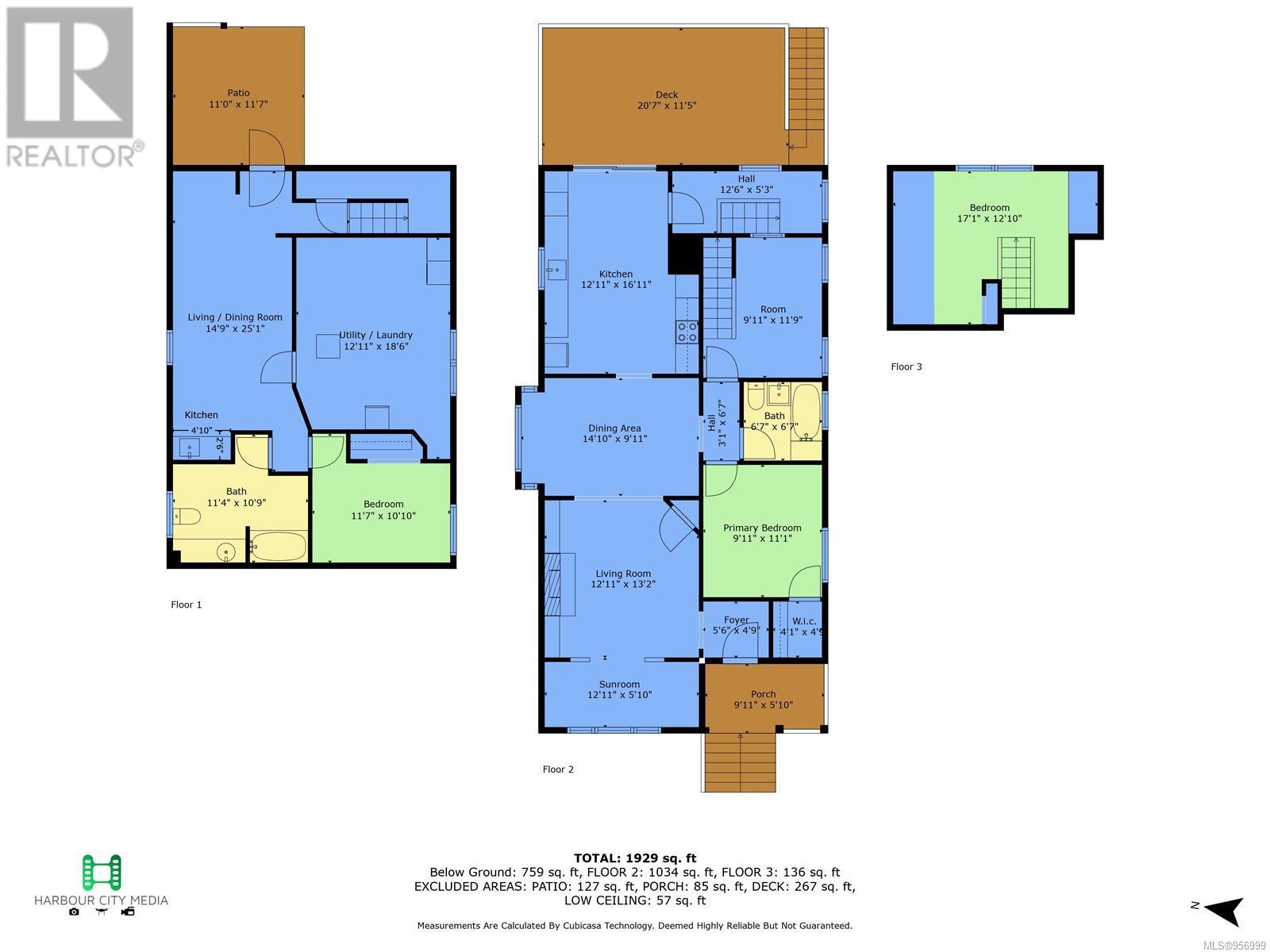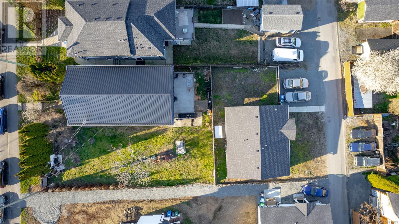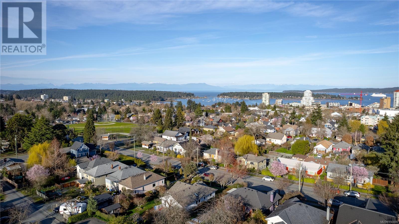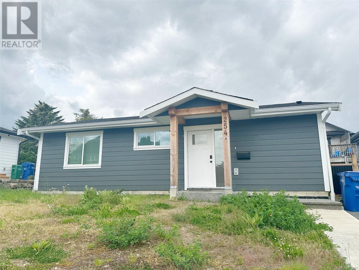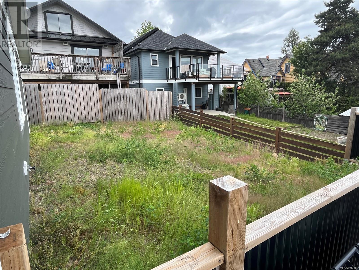5 Bedroom
4 Bathroom
3425 sqft
Fireplace
Air Conditioned
Baseboard Heaters, Forced Air, Heat Pump
$1,249,900
Step into a piece of history with this era kept, tastefully updated 1927 house boasting historic charm and modern comforts. Nestled in a prime location, this 3-bedroom, 2-bathroom abode offers breathtaking views of mountains, cityscapes, and the ocean, creating an picturesque backdrop for daily living. Admire original architectural details seamlessly blended with contemporary finishes, creating a timeless aesthetic. The ready-to-go in-law suite provides versatile living options, while the new 2-bedroom, 2 full bathroom carriage house adds another layer of practicality and convenience. Located near amenities recreation and all levels of schools, these homes are a rare find. Experience the best of heritage living with modern convenience - schedule your tour today! (id:52782)
Property Details
|
MLS® Number
|
956999 |
|
Property Type
|
Single Family |
|
Neigbourhood
|
Old City |
|
Features
|
Central Location, Hillside, Other, Rectangular, Marine Oriented |
|
Parking Space Total
|
5 |
|
Structure
|
Patio(s), Patio(s) |
|
View Type
|
City View, Mountain View, Ocean View |
Building
|
Bathroom Total
|
4 |
|
Bedrooms Total
|
5 |
|
Constructed Date
|
1927 |
|
Cooling Type
|
Air Conditioned |
|
Fire Protection
|
Fire Alarm System |
|
Fireplace Present
|
Yes |
|
Fireplace Total
|
1 |
|
Heating Fuel
|
Electric |
|
Heating Type
|
Baseboard Heaters, Forced Air, Heat Pump |
|
Size Interior
|
3425 Sqft |
|
Total Finished Area
|
2874 Sqft |
|
Type
|
House |
Land
|
Acreage
|
No |
|
Size Irregular
|
10494 |
|
Size Total
|
10494 Sqft |
|
Size Total Text
|
10494 Sqft |
|
Zoning Description
|
R1b |
|
Zoning Type
|
Residential |
Rooms
| Level |
Type |
Length |
Width |
Dimensions |
|
Second Level |
Bedroom |
|
|
17'11 x 12'10 |
|
Lower Level |
Bathroom |
|
|
4-Piece |
|
Lower Level |
Bedroom |
|
|
11'7 x 10'10 |
|
Lower Level |
Laundry Room |
|
|
12'11 x 18'6 |
|
Lower Level |
Kitchen |
|
|
4'10 x 3'6 |
|
Lower Level |
Living Room/dining Room |
|
|
14'9 x 25'1 |
|
Lower Level |
Patio |
11 ft |
|
11 ft x Measurements not available |
|
Main Level |
Kitchen |
|
|
12'11 x 16'11 |
|
Main Level |
Office |
|
|
9'11 x 11'9 |
|
Main Level |
Bathroom |
|
|
4-Piece |
|
Main Level |
Dining Room |
|
|
14'10 x 9'11 |
|
Main Level |
Primary Bedroom |
|
|
9'11 x 11'1 |
|
Main Level |
Living Room |
|
|
12'11 x 13'2 |
|
Main Level |
Sunroom |
|
|
12'11 x 5'10 |
|
Main Level |
Porch |
|
|
9'11 x 5'10 |
|
Other |
Patio |
12 ft |
6 ft |
12 ft x 6 ft |
|
Other |
Laundry Room |
3 ft |
3 ft |
3 ft x 3 ft |
|
Other |
Bathroom |
|
|
4-Piece |
|
Other |
Primary Bedroom |
|
10 ft |
Measurements not available x 10 ft |
|
Other |
Bedroom |
10 ft |
10 ft |
10 ft x 10 ft |
|
Other |
Living Room |
17 ft |
13 ft |
17 ft x 13 ft |
|
Other |
Dining Room |
10 ft |
6 ft |
10 ft x 6 ft |
|
Other |
Pantry |
5 ft |
|
5 ft x Measurements not available |
|
Other |
Kitchen |
9 ft |
9 ft |
9 ft x 9 ft |
|
Other |
Entrance |
3 ft |
|
3 ft x Measurements not available |
https://www.realtor.ca/real-estate/26658238/254-pine-st-nanaimo-old-city

