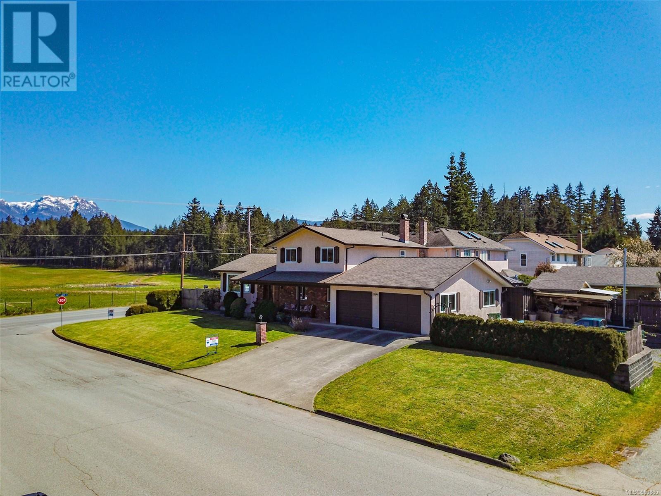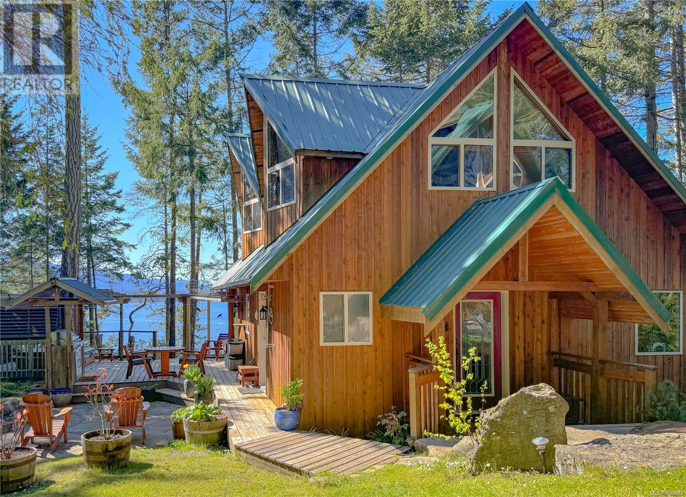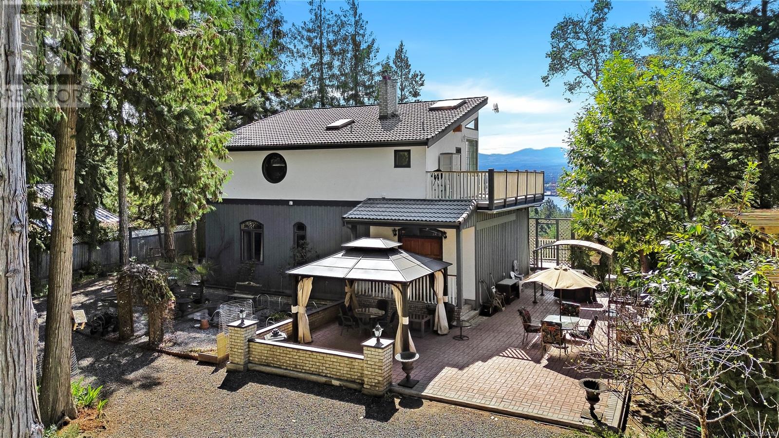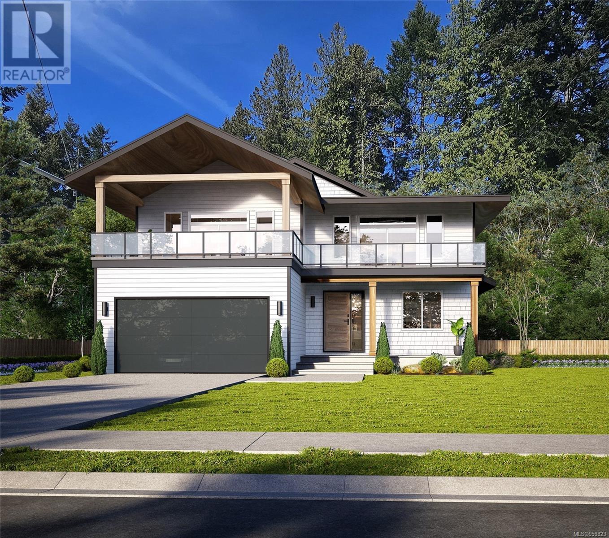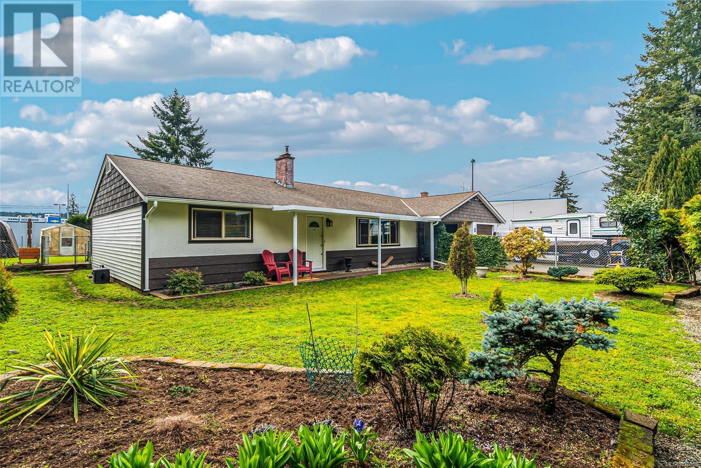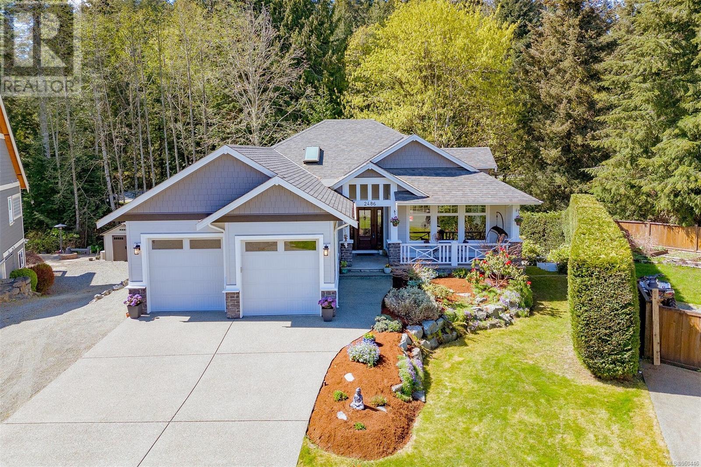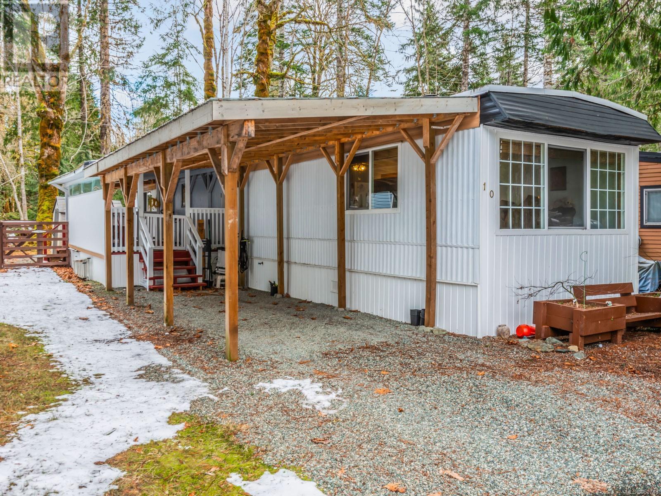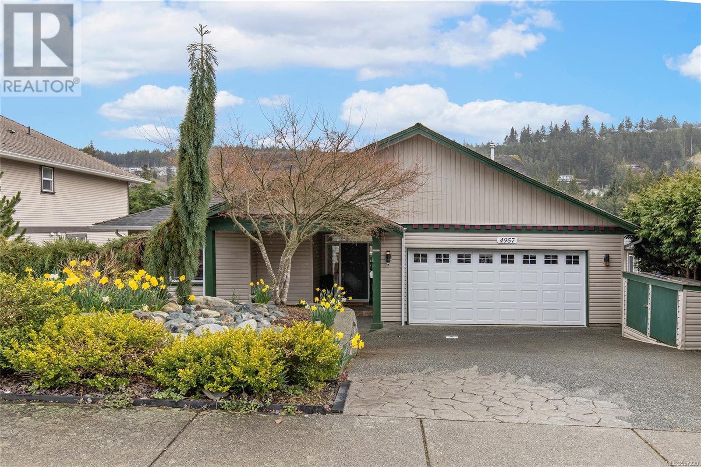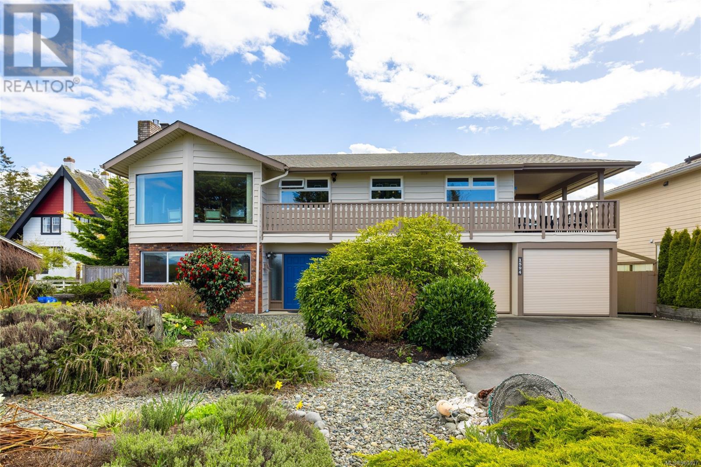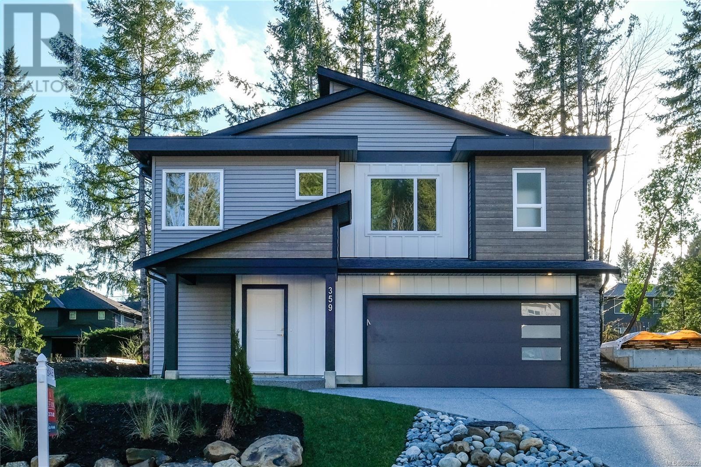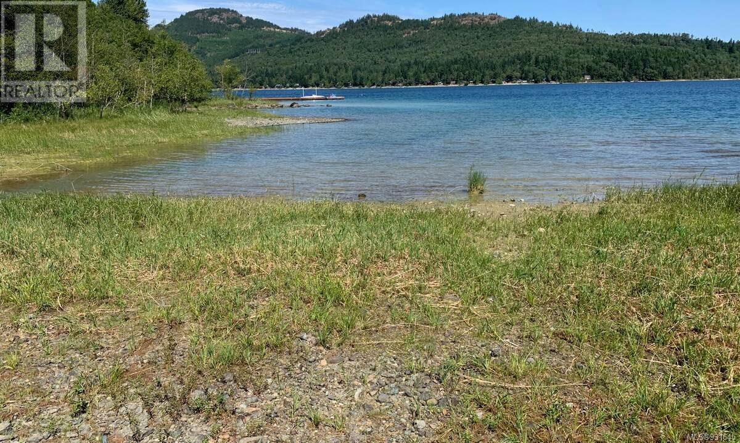Marty Douglas – Port Alberni REALTOR®
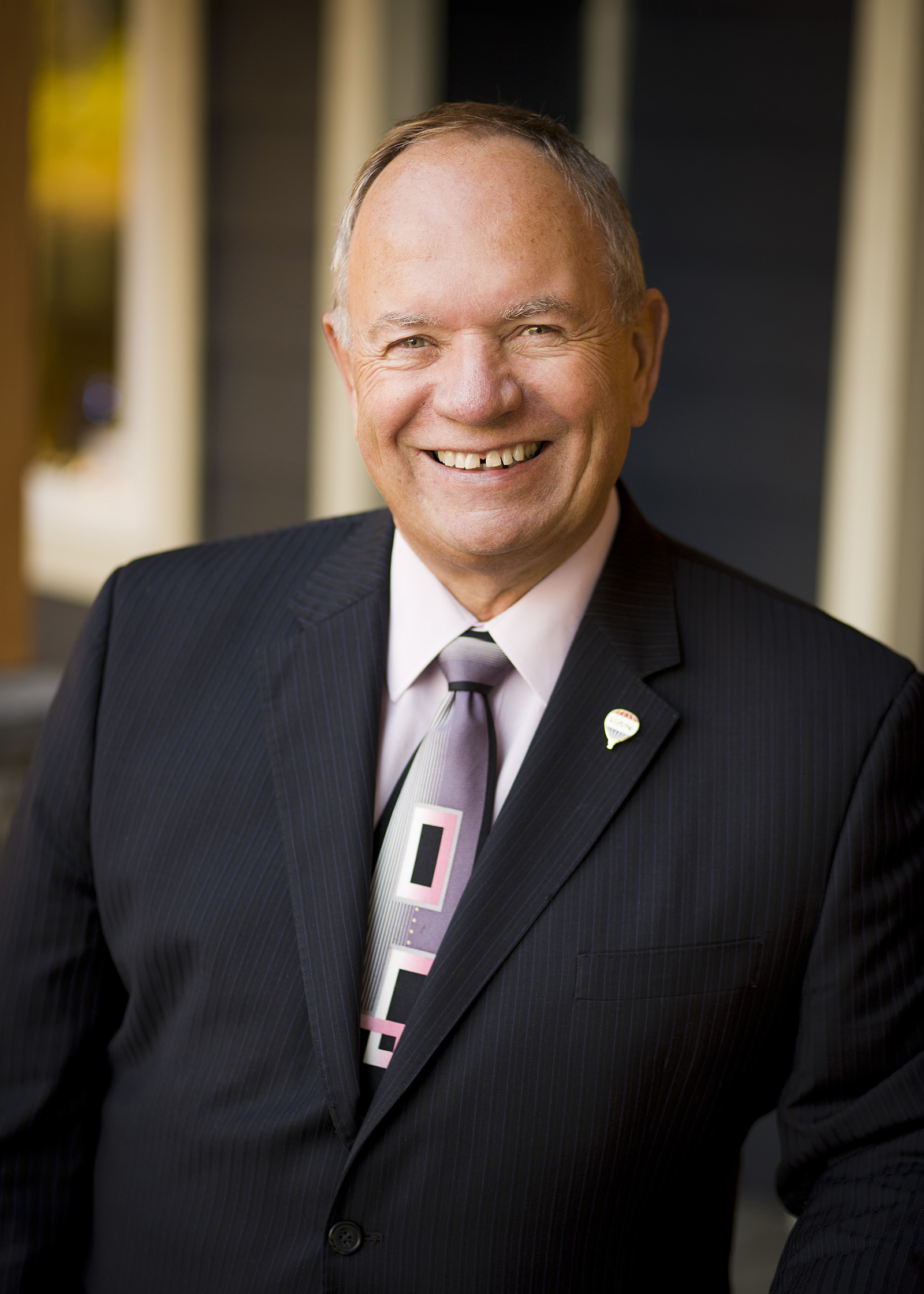
Marty Douglas
RE/MAX Mid-Island Realty
Address:
4201 Johnston Road
Port Alberni BC
V9Y 5M8
Phone:
1-250-897-8483
Email:
[email protected]
About
RE/MAX Mid-Island Realty welcomes Marty Douglas to its brokerage. Marty Douglas grew up in Campbell River, BC, attended the University of Victoria and has been a licensed REALTOR® since 1970. He has been involved in the ownership of several real estate and insurance agencies, all in the Comox Valley on Vancouver Island. He and his firms have won local, national and international awards.
Marty currently serves as a director and is a Past-President of the Vancouver Island Real Estate Board. He also served as President of the British Columbia Real Estate Association, Chairman of the Real Estate Council of BC and Chairman of the Real Estate Errors and Omissions Corporation of BC. Marty wrote 250 monthly real estate columns for Real Estate Marketing, a national trade magazine for the real estate industry. He was named an Honorary Member of VIREB in 2010.
Marty has served on the boards of many community organizations and was named Outstanding Citizen by the Comox Valley Chamber of Commerce. He is a Rotarian, sits on the Sid Williams Theatre Board of Directors and is an avid supporter of and performer in musical theatre. Marty continues to live in the Comox Valley while assisting RE/MAX Mid-island Realty in his role as an Associate Broker.
Listings
3500 Bishop Cres
Port Alberni, British Columbia
North Port Beauty!!! This immaculate 4 bedroom Grieve Park home is steps away from trails, and walking distance to shopping, restaurants and John Howitt School, which makes it perfect for family living! From the moment you step inside, you'll fall in love with the bright and airy feel, and all the gorgeous recent updates, including; vinyl plank floors throughout the main, fresh paint and baseboards, new Centra windows, and a stunning new custom kitchen with gleaming Quartz countertops and high end appliances. The current owners had a large picture window installed on the East facing wall, which allows for incredible views of Mt. Arrowsmith and a neighboring farm, where you'll often see cows grazing and plenty of wildlife. Upstairs has just been refreshed with new carpets and paint, has a 4 pc bath, and three bedrooms, including the primary, which has it's own, 3 pc ensuite. There are still two more lower levels to explore where you'll find a large family room, laundry (with new washer & dryer), a powder room, a 4th bedroom, cold storage, a billiards rooms, and a rec room! Outside, you'll love the private back deck and patio with gazebos, a greenhouse, a potting shed, a fenced yard and on the opposite side, a food garden! Not only is there a double garage here, but tucked away at the side, there's a second driveway with extra parking for your boat or trailer! This is truly the whole package! Be sure to check out the virtual tour and inquire about the detailed feature sheet. (id:52782)
RE/MAX Mid-Island Realty
801 Canso Rd
Gabriola Island, British Columbia
Experience the allure of the West Coast with this WATERFRONT home and garage/studio on Gabriola Island, featuring a full acre that faces the magnificent western horizon with year-round SUNSETS and STUNNING OCEAN & MOUNTAIN VIEWS. This residence is crafted in a West Coast style, featuring wood siding,a durable metal roof, expansive windows, and wooden vaulted ceilings. Multiple decks provide a range of outdoor living spaces for enjoying the natural surroundings. The home has an open living and dining area that captures the stunning ocean views and sunsets. A propane fireplace & heat pump brings warmth to the space, complementing the high, open ceilings that lead into a spacious loft. Sliding doors from the dining area open onto an inviting deck—perfect for hosting social events or relaxing in the hot tub. The primary bedroom offers a 4-piece ensuite, access to a private deck with ocean views, and a spacious walk-in closet. The main level features a kitchen that connects to the living and dining room areas, an additional bedroom, a bathroom, and a laundry room with outside access and ample storage. Upstairs, an open loft serves as an ideal spot for a reading room, studio, or home office, and there is an extra bedroom with a 3-piece bathroom. The property includes a double garage with wood siding, a metal roof, and an upstairs finished studio with a full bathroom. The level outdoor space features a garden shed, planting beds, and a double carport. The home is serviced by a well and cisterns and a septic system. Enclosed by fencing, the elevated position of this home on a rocky bluff affords impressive views and is steps away from beach access. (id:52782)
Royal LePage Nanaimo Realty Gabriola
1164 Pratt Rd
Coombs, British Columbia
Charming 1,369 sqft rancher on 8.45 private acres nestled amidst densely wooded surroundings. This home offers 3 bedrooms, a den, and 2 bathrooms. Updates include new kitchen counters and backsplash, flooring, heat pump, woodstove, and a large private deck. A separate RV pad with water, power, and septic is a bonus. Ideal for a home-based business, featuring a 1,163 sqft Quonset, a 610 sqft shop, and a 2-bay carport with storage. For garden enthusiasts, there's a fully deer-fenced garden. Experience country living with central amenities nearby. This versatile property is a must-see! (id:52782)
Royal LePage-Comox Valley (Cv)
1059 Pat Burns Ave
Gabriola Island, British Columbia
AWESOME OCEAN VIEWS from this three level 3400 square foot home. It is nestled high on a rock face but is conveniently located just minutes from the village and the ferry. The level entry main floor with living room, kitchen, bedroom and bathroom features 10-foot ceilings, large timber beams, a stone-faced wood-burning fireplace as well as custom wood windows overlooking the ocean. On the second floor the extra-large primary bedroom with a walk-in closet and five-piece ensuite features high shed style ceilings, a large opening skylight above the jetted tub and a wood-burning parlour stove for added ambience. A small laundry room with a newer washer/dryer combo is also on this level. On the lower level is a walkout family room with ceiling heights of 9-feet. It features a Pacific Energy wood-stove, wet bar with a matching island (the island is moveable). A second doorway off the stairwell leads to a utility room with a water pump and hot water tank. A tool storage area with wine cellar possibilities is also present. A separate in-law suite with its own patio and private entrance is also located on the lower level. It has large beams and many windows overlooking the ocean. It has a loft bedroom with a high shed style ceiling. Need more income? This property has a second road facing and development on Harrison way. The insulated shed has a 100 amp electrical service panel on a separate meter. It is also wired with a 60-amp RV receptacle. The shed has been rented in recent times for storage only purposes. Be sure to note the tile roof, lots of parking with some flower gardens and a foundation that is all ready for a garage build. The outside courtyard entrance area features plenty of room for barbecuing and entertaining and a steel gazebo to boot. Book your viewing to see this unique home. Information package, virtual tour and video available online (id:52782)
RE/MAX Of Nanaimo
6632 Jenkins Rd
Nanaimo, British Columbia
Welcome to your brand-new, luxurious haven nestled in beautiful Pleasant Valley. This stunning 6-bedroom, 4-bathroom home has been meticulously crafted to offer comfort and style. On the main floor you are greeted with natural light illuminating the spacious living areas and a floorplan with open kitchen/living space with quartz countertops and custom cabinetry throughout. The Large vaulted covered deck has privacy glass on the railings so you can enjoy the outdoor space year round. The primary bedroom is a sanctuary, where a striking feature wall adds a touch of elegance. The luxurious ensuite bathroom boasts quartz countertops, dual sinks, and a spacious walk-in shower. Also as part of the main home there is a flex bedroom with its own exterior entrance, offering versatility for use as a home office or guest suite. In addition to the main residence, a separate legal 2 bedroom suite awaits, ideal for generating rental income, this suite provides both convenience and flexibility. All measurements and renderings are approximate and should be verified if important. (id:52782)
460 Realty Inc. (Na)
Century 21 Harbour Realty Ltd.
524 Pioneer Cres
Parksville, British Columbia
A well kept, second owner, rare investment property in the heart of Parksville! Welcome to 524 Pioneer Crescent with CS1 Highway Commercial Zoning. This zoning allows for various business ideas (please see zoning info sheet). The 3 bdrm home has been nicely updated over the years with newer fridge and dishwasher; tile & laminate flooring; updated windows; updated electrical panels (200 amp service) & beautiful pellet stove insert in the living room. Spend time in your sunny south facing backyard on the lovely covered patio or soaking in the newer Eco Spa hot tub while enjoying the relaxing pond/fountain. Property is fenced and has mature hedging for privacy. The garage area has ample space for hobbies (total of 565 sq ft), hot/cold water, in-floor drain, with 220 amp service + 30 amp RV service. The attached carport is perfect for parking your Hot Rod. Home has extra storage in the attic. This excellent location is just steps to the estuary/trails, short walk to the Parksville beach/boardwalk & shopping. Book your showing today! (id:52782)
Royal LePage Parksville-Qualicum Beach Realty (Pk)
2486 Glendoik Way
Mill Bay, British Columbia
The most beautiful home at the end of the best cul de sac in Mill Springs! This property exudes charm at every turn! Bring the extended family! 5 bedroom, 3 bathroom home, main level entry with a walkout basement. The main floor is 1500 sq ft of quality and wow! with 3 beds and 2 baths, open plan living, the finishing details are superb: arched brow window with stained glass, box window with seating, high ceilings, scraped hardwood floors, granite counters, stainless steel appliances, and more! The bright 970 sq ft lower level has an open living area, 6 appliances, 2 bedrooms, 4 pce bath, separate washer dryer, large entry space, covered deck and outside patio within a beautifully landscaped backyard. There are two storage areas, and a large garden shed. This gorgeous property is nestled at the end of a picturesque cul de sac with gorgeous landscaping, a band of trees behind, then a sweet parkette. Mill Springs is a wonderful community with parks and trails, very commutable to Victoria with a Park & Ride close by. Nearby: golf, shopping, restaurants, beaches, good schools, and more. (id:52782)
Sutton Group-West Coast Realty (Dunc)
10 10325 Lakeshore Rd
Port Alberni, British Columbia
Private access to Sproat Lake! This charming 720 sq.ft manufactured home offers blend of comfort, convenience and gated owner access to Sproat Lake. Step inside to find: the clean, modern kitchen; the adjoining dining area; and the living room with large windows and skylight, flooding the space with natural light, and a newer pellet stove. Down the hall you’ll find the bright primary bedroom; the bathroom with a tub and separate stand up shower; and a den with a convenient in-house laundry, currently used as a guest room. Completing this home outside is a covered deck; an attached carport; fenced backyard and access to beautiful Sproat Lake. Upgrades and features include: vinyl thermal windows, and plumbing and electrical upgrades done in 2010. All furnishings to stay with sale. Check out the professional photos, video and virtual tour and then call to arrange your private viewing. (id:52782)
Royal LePage Pacific Rim Realty - The Fenton Group
4957 Ney Dr
Nanaimo, British Columbia
Welcome to 4957 Ney Dr, located in the sought-after Rocky Point neighborhood of Nanaimo. This three-level home offers 5 bedrooms plus Den and 4 bathrooms, with quality finishes throughout. On the 9' ceiling main level, discover a bright and open-concept great room featuring cherry wood floors, large windows, and a cozy gas fireplace. The well-appointed kitchen is perfect for culinary enthusiasts, while a large deck overlooks the picturesque mountainside. The primary bedroom boasts a luxurious 5-piece ensuite with a double vanity, soaker tub, and shower combo, along with a walk-in closet. An additional bedroom and a 4-piece bath complete this level. On the middle and first levels, you'll find a 2-bedroom suite and a 1-bed suite, separately. Each level in this home features its own entrance, fully loaded kitchen, and laundry facilities, ensuring convenience and privacy for all. Two hot water tanks on the property. Perfect for an extended family or rental income! Located in the sought-after Rocky Point neighborhood, this home offers proximity to Frank J. Ney and Hammond Bay elementary schools, parks, public walking trails, and bus routes, making it an ideal location for families. With its Southern exposure and versatile layout, this property presents an exceptional opportunity for comfortable living. Book your showing today! All measurements are approx.; please verify if important. (id:52782)
Exp Realty
1594 Admiral Tryon Blvd
French Creek, British Columbia
Terrific Family Home in Columbia Beach! Come & see this 4 bed/3 full bath home, with current fabulous ocean views just steps from the waterfront. Fantastic area for walking, cycling, viewing eagles, sea lions & local wind surfers! The south facing, irrigated garden is a collection of veggie beds, perennials, shade trees, working/relaxing areas, not to mention terrific raspberries! The lower floor boasts an expansive entry hall, paneled rec room w/wood stove, artist’s studio, 4th BR w/murphy bed, full bath, laundry room & sauna. Easily create that suite you have always wanted! Upstairs you will find a nicely updated kitchen, dining area & living room, 3 generous BR, a full 3pc ensuite & 4pc main bath w/deep soaker tub. A huge, covered patio to the west is ideal for outdoor family BBQs! New vinyl windows, 2 mini split heat pumps, gas fireplace & the wood stove make for economical utilities. Walk your kayak/paddleboard to the beach & take advantage of all that nature offers. Call now! (id:52782)
Royal LePage Parksville-Qualicum Beach Realty (Pk)
396 Avaani Way
Nanaimo, British Columbia
Welcome to your future sanctuary! This captivating new construction, spanning just over 2400 square feet, offers a harmonious blend of spaciousness and intimacy. With 5 bedrooms, 3 bathrooms, a versatile den, and a two-bedroom legal suite, every corner of this home is thoughtfully designed to accommodate your lifestyle needs. Enter the heart of the home—the gourmet kitchen, where culinary dreams come to life. Adorned with sleek quartz countertops and a full-sized island, this space invites culinary exploration and effortless entertaining. Imagine gathering around the island with loved ones, sharing stories and creating memories that will last a lifetime. As the day winds down, retreat to the inviting living area, where a gas fireplace beckons with its warmth and charm. Whether it's cozying up with a good book or hosting friends for game night, this space radiates comfort and hospitality. Step outside onto the covered deck—a tranquil oasis where you can bask in the beauty of your surroundings. While the deck may be modest in size, its impact is anything but, providing a perfect spot for morning coffee or evening cocktails as you soak in the sights and sounds of nature. Beyond the confines of your abode, convenience awaits. Situated close to amenities, schools, and transportation hubs, this home offers the ultimate in accessibility without compromising on serenity. Plus, with easy access to main transportation routes to the mainland, you're never far from adventure or opportunity. Don't let this opportunity slip away! Contact us today to schedule a viewing and experience the magic of this extraordinary home for yourself. Your future oasis awaits, ready to welcome you home in just 6 weeks! (id:52782)
Sutton Group-West Coast Realty (Nan)
2154 South Lake Rd
Qualicum Beach, British Columbia
For more information on this property, please click the Brochure button below. Available for this first time, this waterfront property will afford its new owners the opportunity to build their dream cottage and make a lifetime of family memories! Horne Lake Community is centrally located on Vancouver Island, 20 minutes north west of Qualicum Beach. With an abundance of wildlife, trails and caves to explore, you will not want to leave once you arrive! (id:52782)
Easy List Realty

