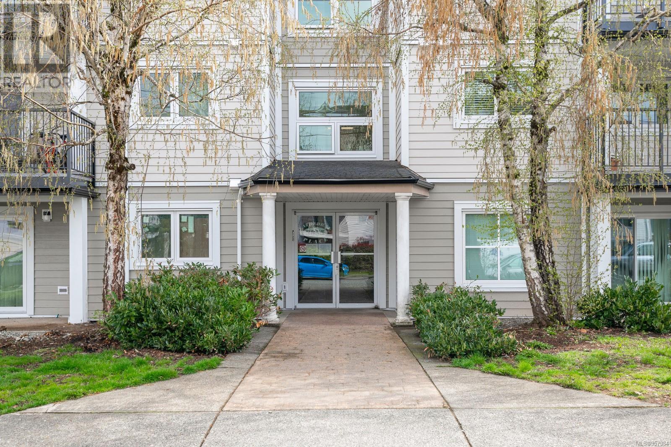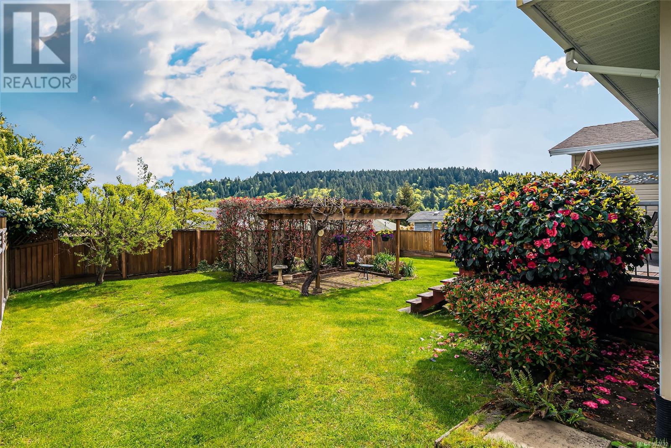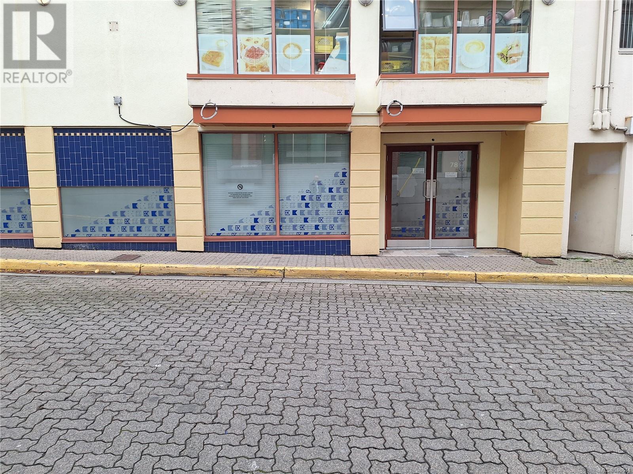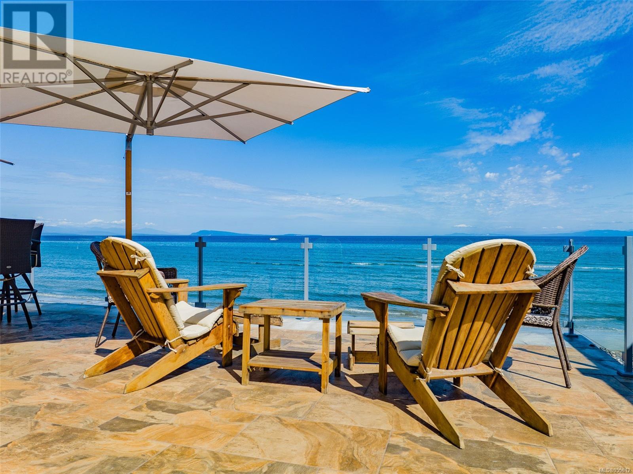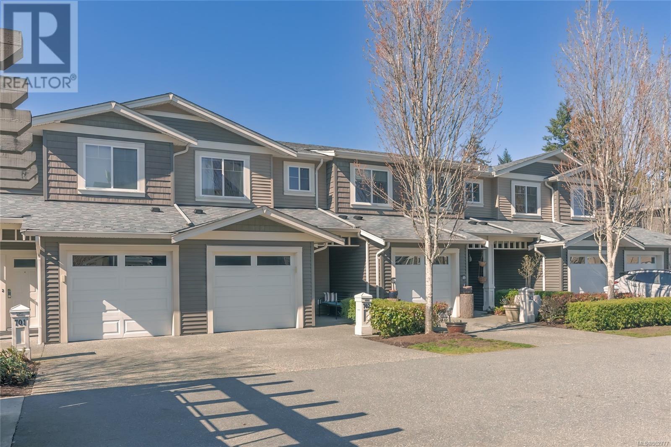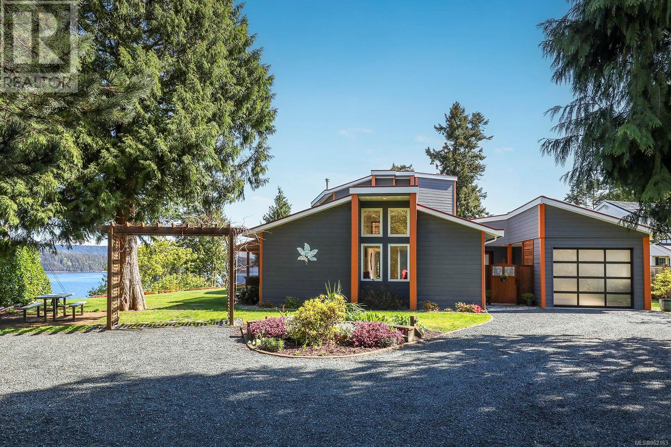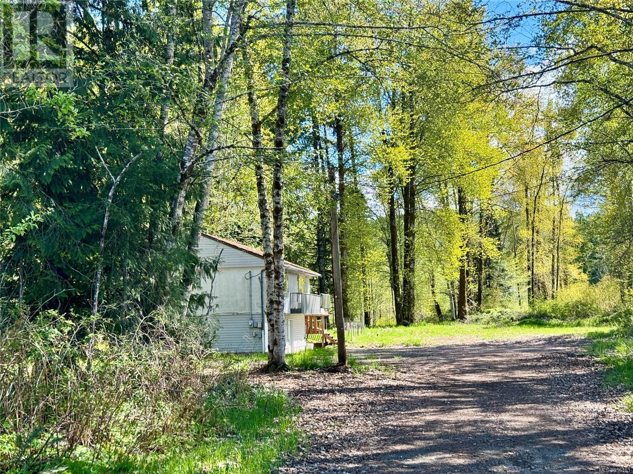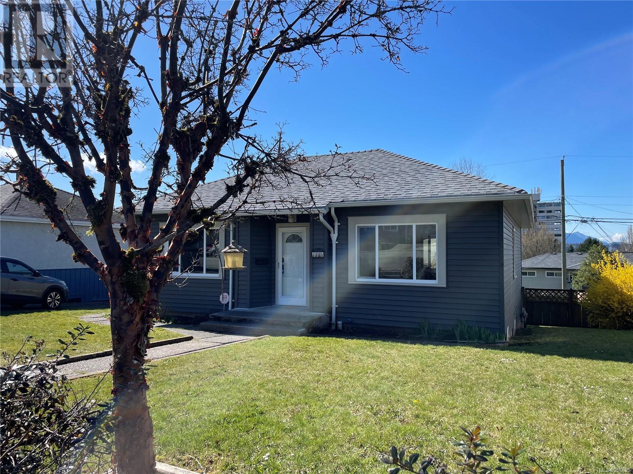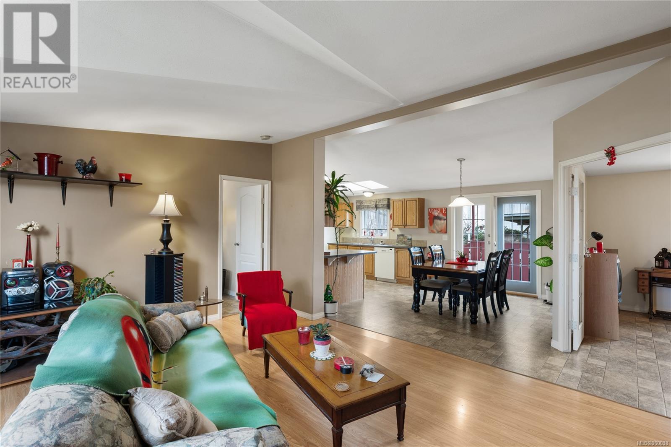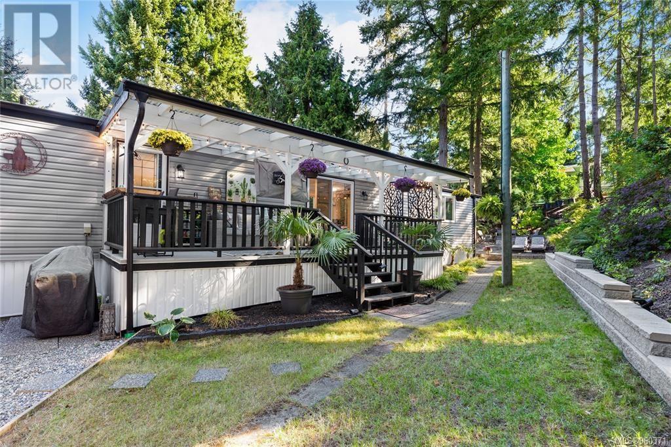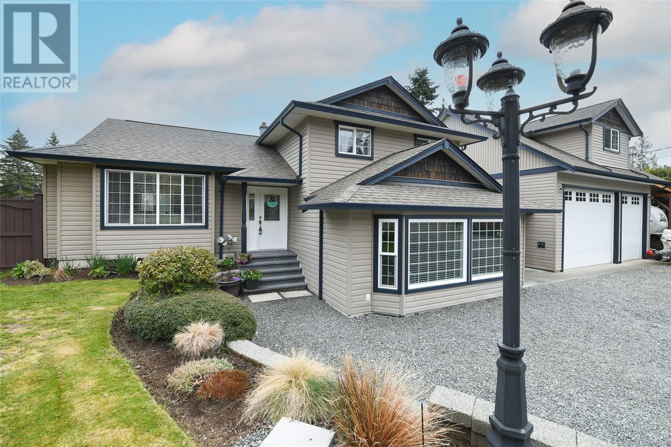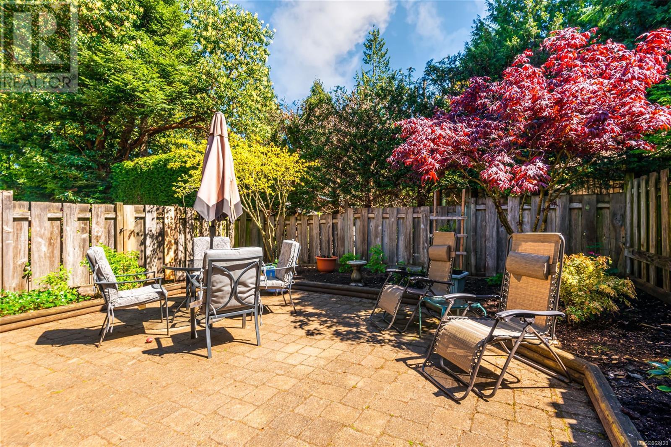Rhianna Holden – Port Alberni REALTOR®

Rhianna Holden
Address:
4201 Johnston Road
Port Alberni BC
V9Y 5M8
Phone:
1-250-731-5659
Website:
rhiannaholden.com
Email:
[email protected]
About
Having called Vancouver Island home for over 30 years, Rhianna is passionate about all the Island has to offer and fell in love with the Port Alberni lifestyle after making the move to the Alberni Valley.
With years of working in the veterinary care field, Rhianna has learnt that strong ethics, empathy and compassion coupled with drive and client support are paramount to success.
Drawing from her own passion for real estate investing and a love for all things home, she strives to lead in the field as a trusted resource to guide her buyers and sellers in today’s complex world of real estate.
Providing a premier service by implementing a modern twist to the Port Alberni real estate experience, she brings the latest in training, tools, buying resources and competitive marketing strategies.
Whether you are considering selling, making an investment purchase, finding your home-sweet-home or now just discovering Port Alberni, Rhianna is here to help by offering a reliable, friendly and professional service.
Listings
406 3855 11th Ave
Port Alberni, British Columbia
Top Floor Condo! This unit is located on the top floor of Cathedral Place, which means you will enjoy the best views in the building, and you’ll never have neighbours walking above you. The unit enjoys: an open concept living room with access to the private balcony; the adjoining dining area and kitchen; the primary bedroom with two closets and a four-piece ensuite bathroom; the second bedroom; second bathroom; and an in-unit laundry room. Cathedral Place is located in the desirable Echo Area within walking distance to recreational facilities, the library, grocery shopping, and nature trails. The building recently went through a quality update of the exterior building envelope including: siding, windows, sliding doors, and balcony railings. The building envelope work is complete and the Special Assessment is paid for. Check out the professional photos and then call to arrange your private viewing. (id:52782)
Royal LePage Pacific Rim Realty - The Fenton Group
1846 Richardson Rd
Nanaimo, British Columbia
Beautiful Cinnabar Valley Rancher! If you seek a great family or retirement home in a nice neighborhood, look no further than this gorgeous 3 Bed/2 Bath Contemporary Rancher on a beautifully-landscaped .18 acre perfectly located in South Nanaimo’s Chase River/Cinnibar Valley neighborhood. This captivating home boasts skylights and an abundance of windows flooding the interior with natural light, postcard-perfect views of the forested hills surrounding Richards Marsh, fabulous outdoor living space that will please the entire family, and an ideal location that offers easy access to shopping, amenities, schools, transit, and a wide range of outdoor activities! Experience the enchanting allure of this charming home set amidst towering cedars and lush greenery. Step into the skylighted foyer, leading to an open-concept Living/Dining Room with beautiful wood flooring and a cozy wood-burning fireplace. The adjacent well-planned Kitchen features dark wood cabinetry, contemporary lighting, and a garden window overlooking the fully-fenced yard. Enjoy quick snacks at the cozy breakfast table or step outside to the good-sized deck with a breathtaking view overlooking the expansive and fully-fenced yard, perfect for unwinding with a refreshing beverage in hand while savoring picture-perfect views that extend to the towering forested hills enveloping nearby Richards Marsh. The generous backyard offers ample space for play and relaxation, with a charming patio and room for gardening. Completing the layout is a Primary Bedroom Suite, 2 additional Bedrooms, a Laundry Room, a 4 pc Main Bath, and an attached Dbl Garage. Nestled in the sought-after Cinnabar Valley, this home boasts a prime location in a family-oriented neighborhood. Outdoor enthusiasts will delight in the superb access to a range of outdoor activities including Richards Marsh Park with hiking trails, and Elaine Hamilton Sports Park. For more pics, a floor plan, a VR Tour and more, visit our website. (id:52782)
Royal LePage Parksville-Qualicum Beach Realty (Pk)
78 Wharf St
Nanaimo, British Columbia
This 1,900 sq ft retail/office space is located on the corner of Commercial & Wharf Street and opposite Diana Krall Plaza. The building contains two retail floors with the main floor and attached patio tenanted by Mon Petit Choux, a French theme Cafe. The premises for lease are uniquely designed with a rock and timber accented showroom, two office areas and a washroom. This property has previously been used a an Apple Store and more recently as a Cannabis dispensary. The showroom has lots of natural light (id:52782)
Nai Commercial Central Vancouver Island Ltd.
450 Judges Row
Qualicum Beach, British Columbia
Judges Row…Qualicum Beach…the destination address of generations who appreciate incredible vistas, sandy beaches and the quintessential beauty of Qualicum Beach itself. This custom-built residence is strategically located and offers sweeping views from most rooms across the Salish Sea. Designed for entertaining, the kitchen features a 12 ft island, extensive cabinetry and counter space. The 48 in. range, two dishwashers, multi fridge options and pantry space all reinforce the quality throughout. Entertain in the family room, living room or relax in the very private outdoor living area. The upper-level features two primary suites with private balconies overlooking the sandy beaches and amazing waterfront vistas, plus three guest rooms. The lower level features a billiard room, climate-controlled wine cellar and excellent storage. Experience amazing sunrises and sunsets from your extensive private beach patio. Enjoy the sand between your toes. Feel the breeze and come home. (id:52782)
RE/MAX Of Nanaimo
702 1675 Crescent View Dr
Nanaimo, British Columbia
Welcome to your new home nestled in the heart of central Nanaimo! This delightful townhome offers the perfect blend of comfort & convenience. With 3 bedrooms, 3 bathrooms, and a single car garage, this residence is ideal for both families & working professionals. Step inside and discover a bright and airy living space offering ample natural light throughout. The main floor features an inviting living room, perfect for relaxing or entertaining & opens onto a private patio – ideal for enjoying morning coffee or evening gatherings. A well-appointed kitchen boasts sleek appliances and plenty of counter space. The convenience of a single car garage ensures secure parking and added storage space. Situated in central Nanaimo this townhome offers easy access to a host of amenities, including shopping centres, restaurants, parks, and recreational facilities. Don't miss out on the opportunity to make this charming home yours. Book a showing today and start envisioning the lifestyle you deserve! (id:52782)
RE/MAX Of Nanaimo
4979 Thompson Clarke Dr W
Bowser, British Columbia
Welcome to 4979 Thompson Clarke, where a gated driveway leads you to your own private paradise on a sprawling .94-acre flat lot. Serene gardens wind through the property, offering moments of tranquillity while panoramic water, island, and mountain views take your breath away. This West Coast-style home with artistic architecture is designed to maximize ocean views from every angle. Step inside to discover the main level, where open-concept dining and living areas blend seamlessly, adorned with floor-to-ceiling windows that frame the scenery. A cozy gas fireplace adds warmth and ambiance, while the gourmet kitchen boasts quartz countertops, a breakfast nook, a built-in pantry, and access to an ocean-facing sundeck. Also, on this level, you can find a potential primary bedroom and bathroom and an office or additional bedroom for your convenience. Upstairs, the luxurious primary suite awaits, featuring vaulted ceilings, a spacious walk-in closet, a dressing room, a 5-piece bath, and a private balcony where you can awaken to the gentle sounds of waves crashing against the shoreline. The impressive features include a Tesla Power Wall, 26 solar panels, an air-to-water heat pump, and primarily a metal roof. An EV charger, hot tub, and meticulously landscaped gardens with irrigation add to the allure. Prepare to be mesmerized by stunning sunsets and sunrises, and keep an eye out for the ever-changing vistas of the Salish Sea, where cruise ships, whales, sea lions, and eagles often appear. Completing this remarkable property is a spacious triple garage/workshop with a self-contained 1-bedroom carriage house suite above, providing the perfect accommodation for in-laws or caretakers. Welcome home to luxury, comfort, and unparalleled views at 4979 Thompson Clarke. (id:52782)
Royal LePage Parksville-Qualicum Beach Realty (Pk)
2911 Royston Rd
Cumberland, British Columbia
1.68 acres in the Village of Cumberland zoned R 3 on piped sewer and water, with private setting. Four bedroom two level home with carport, gas furnace and gas hot water tank. Walk to park, tennis courts, coffee shops, library and miles and miles of trails for biking and walking in the Comox Strathcona Park. This community is vibrant and growing with lots of yearly festivals and special events. This two level home needs some work, but, an excellent long term investment. Perfect opportunity to own land, yet, in town for convenience of amenities. Private setting. Sold 'as is, where is''. (id:52782)
Royal LePage-Comox Valley (Cv)
3886 14th Ave
Port Alberni, British Columbia
This clean and bright home features a great location, separate garage and a Brand new kitchen. Four bedroom 2 bath Echo area family home with part basement on a quiet street. Main floor features 3 bedrooms, bright living room, spacious kitchen, 4pc bath and dining room with sliding glass doors to the back deck with a view. Stunning kitchen with nice brand new cabinets, tiled backsplash, new countertops and new Stainless appliances. Downstairs you will find a 3pc bathroom, bedroom and laundry area. Efficient natural gas furnace, thermal windows, new vinyl plank flooring and fresh paint throughout. Move in ready. Quick possession available. Alley access to the garage and fully fenced backyard, plus room for RV parking. Preferred location close to all amenities, hospital, recreational facilities and schools! (id:52782)
RE/MAX Mid-Island Realty
124 1753 Cecil St
Crofton, British Columbia
Welcome to Diamond Willow Park in Crofton. You'll notice the vaulted ceiling in the living room & 9' ceilings throughout as soon as you enter this well maintained home. This is one of the few dbl wide homes in the Park. Skylights in the kitchen & large window in the living room allow an abundance of light & the open plan offers comfortable living. With 3 bedrooms + den/office & 2 bathrooms, you have plenty of space & great storage. The living room, large kitchen & eating area are perfect for entertaining friends & family. The primary bedroom is a haven in itself with a large bedroom complemented by a lovely sitting area, large walk-in closest & 4-pce ensuite w/large soaker tub. Primary bedroom & other 2 bedrooms & 4-pce bathroom separated by living room offering privacy. The den could be a cozy TV room, office, craft room or easily a 4th bedroom. The home is close to the sea walk/downtown Crofton & a short drive to Chemainus or Duncan. All measurements approx.;pls verify if important. (id:52782)
Exp Realty
6071 Pine Ridge Cres
Nanaimo, British Columbia
Privacy and a Freehold Title with no strata fees or pad rent. Own your own home and property in North Nanaimo for an attractive price. This home has extensive updates throughout including a newer kitchen with quartz countertops, stainless steel appliances and a gas stove. The bathroom is a special retreat with separate soaker tub, stand up shower, and dual sinks. There is 2 bedrooms and laundry. The square footage of this home increases significantly when you consider the multi purpose outdoor living space. The covered porch can be used year-round for entertaining or relaxing and is complete with a built-in bar and gas BBQ hookup. There is also a large detached, insulated shed with power and wifi. Do you have an RV or a boat ? there is plenty of room for parking your RV, your boat and ATV, a fire pit area, and low maintenance gardens for the green thumb of the family. Further updates include flooring, light fixtures, newer washer and dryer, windows, furnace and hot water tank. Located within walking distance of shopping including Superstore, Woodgrove Mall, a local pub, and other conveniences, this home has been meticulously maintained and updated and is ready to move in and enjoy! all info and data approx. (id:52782)
RE/MAX Of Nanaimo
6554 Mystery Beach Rd
Fanny Bay, British Columbia
Video tour! - Fabulous property - Close to the beach. Immaculate and fully renovated 3079 sq ft home including an upper 742 sq ft 1 bedroom in law suite. Also large shop/triple garage (30 x 34) w/covered RV parking. All on a private fenced 0.43 acres. This is a warm home that has been lovingly cared for and updated beautifully. The open concept dining, kitchen and sitting room offers French doors out to the sunny deck. The beautiful kitchen has high-end stainless-steel appliances plus a large island with a gas range. Two family rooms on the main floor are ideal for flexibility, one with a wood stove for those chilly island nights. There are two upper bedrooms, including a luxurious primary bedroom with walk in closet and full ensuite. The spacious backyard deck is a wonderful vantage to enjoy the outdoors. This property has plenty of storage, including a woodworking shop and additional outbuildings. Just a 10-minute walk to the beach and Joe Walker nature park trails. Relax at the covered gazebo and BBQ area. Come see what Fanny Bay is all about! Minutes to Denman Island ferry terminal, grocery, coffee & more. Plus seafood at Fanny Bay Seafood. (id:52782)
Royal LePage-Comox Valley (Cv)
4 484 Mill Rd
Qualicum Beach, British Columbia
Light and bright Qualicum Beach Townhome! Step into the next fabulous chapter of your life with this spacious 1564 sqft 2 Bed/2 Bath Townhome in lovely 'Woodland Manor,' a 6-unit complex with no age restrictions that allows small pets with approval. This charming home boasts skylights and lots of windows for brightness, all day-to-day living spaces on the upper level, a ground-level Family Room offering additional living space, plus a deck and patio for outdoor living. Nestled beyond the fringe of the downtown core close to lovely walking trails, the Aquatic Center, transit, and within walking distance of all the shops and services of the quaint Village Center. The upper level hosts an open plan Living/Dining Room with dual skylights and a door to a west-facing covered deck, perfect for soaking in the evening sun. The Kitchen offers a generous amount of wood cabinetry, a built-in wall oven, a computer/desk area, and a cozy breakfast bar for casual dining. Completing the upper level is a Primary Bedroom, a 4 pc Bath, and a versatile 2nd Bedroom. The main level of the home hosts a large Family Room with a natural gas fireplace, offering easy ambiance for those quiet evenings at home. Through the sliding glass door lies a large patio enveloped by perimeter gardens and full fencing...the perfect spot for outdoor dining and entertaining, or simply relax and bask in the southern exposure. Adjacent to the Family Room is a 3 pc Bath with a pedestal sink and shower, and completing the main level is a Laundry Room with a sink, and a door to the large Single Garage. Nearby is Natures Garden trail and Grandon Creek Trail that leads to the Strait of Georgia. The trail also connects to a secondary trail that winds to the Village Center. Golf courses, marinas, parks with trails, and the City of Parksville are minutes away. Visit our website for more pics, a floor plan, a VR Tour and more. (id:52782)
Royal LePage Parksville-Qualicum Beach Realty (Pk)

