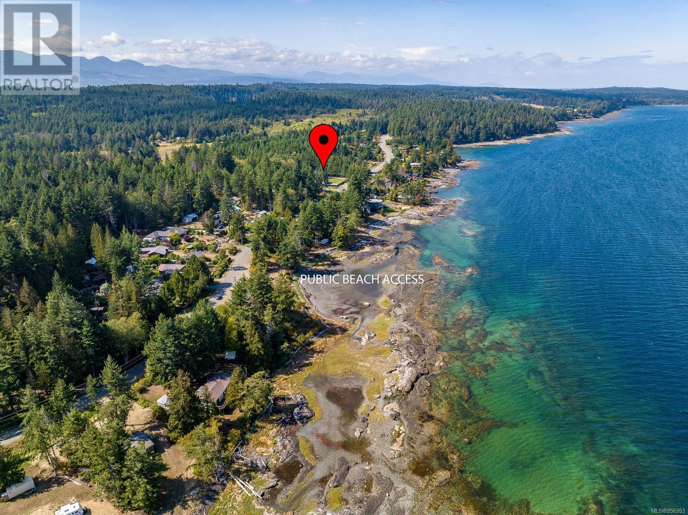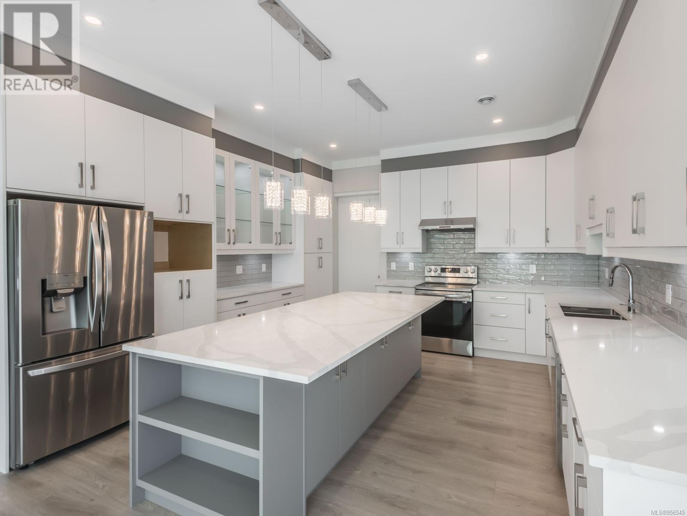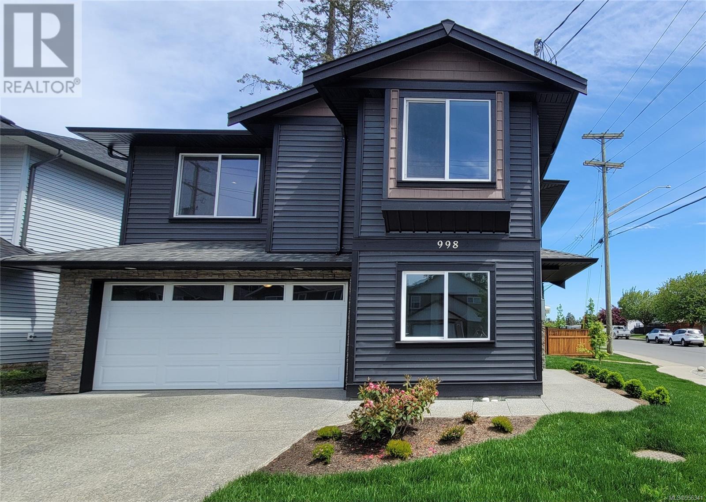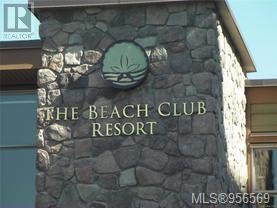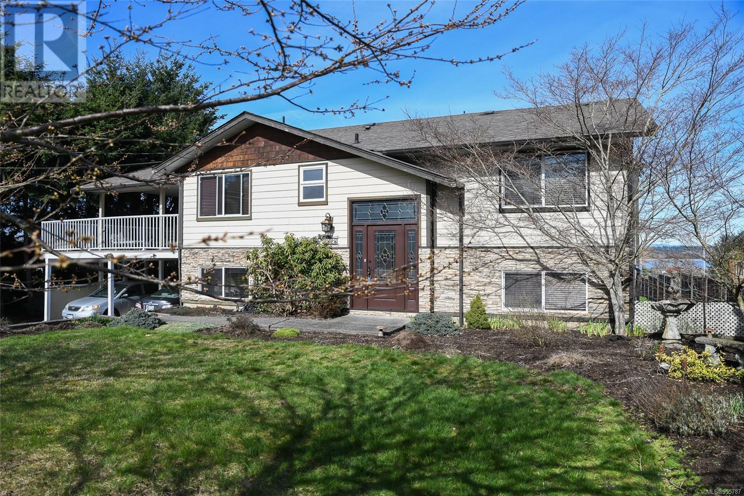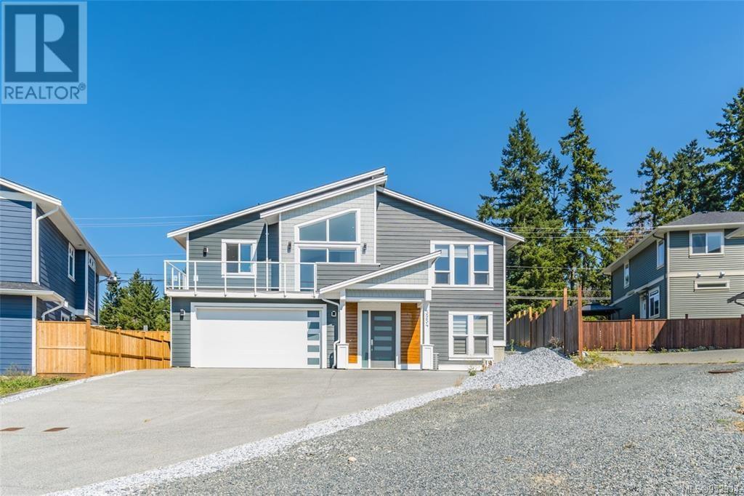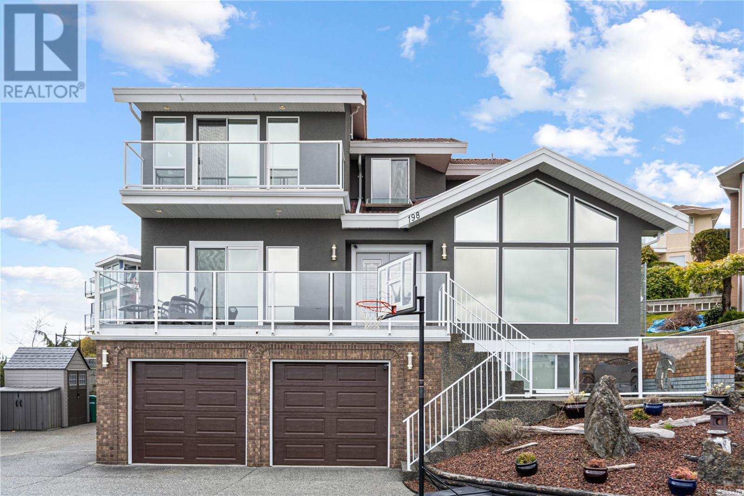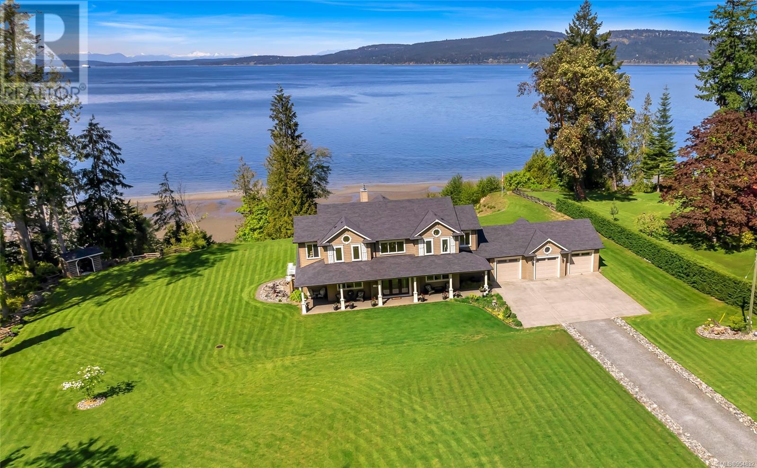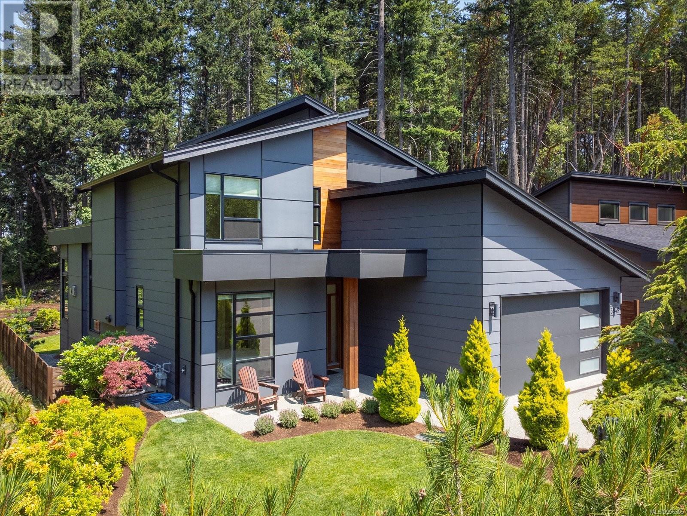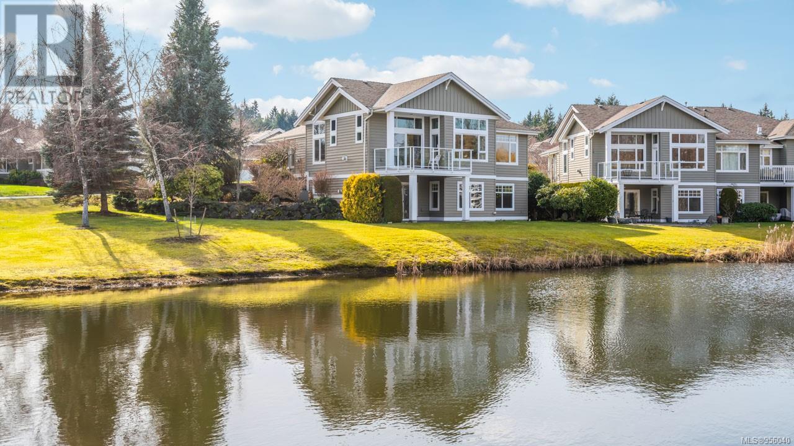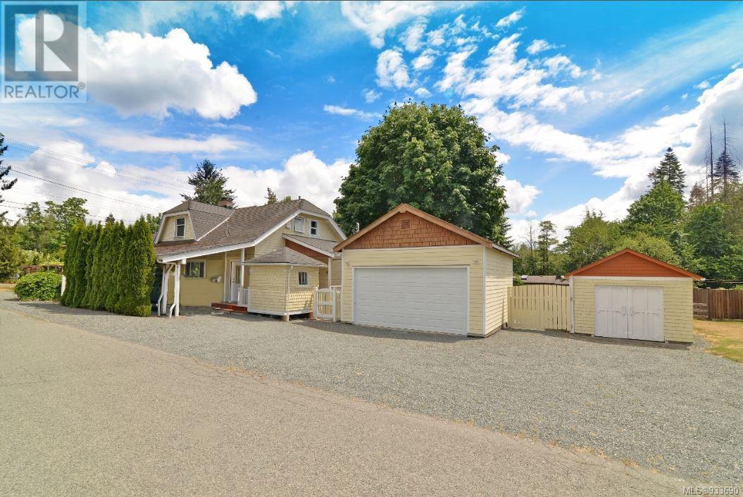Rhianna Holden – Port Alberni REALTOR®

Rhianna Holden
Address:
4201 Johnston Road
Port Alberni BC
V9Y 5M8
Phone:
1-250-731-5659
Website:
rhiannaholden.com
Email:
[email protected]
About
Having called Vancouver Island home for over 30 years, Rhianna is passionate about all the Island has to offer and fell in love with the Port Alberni lifestyle after making the move to the Alberni Valley.
With years of working in the veterinary care field, Rhianna has learnt that strong ethics, empathy and compassion coupled with drive and client support are paramount to success.
Drawing from her own passion for real estate investing and a love for all things home, she strives to lead in the field as a trusted resource to guide her buyers and sellers in today’s complex world of real estate.
Providing a premier service by implementing a modern twist to the Port Alberni real estate experience, she brings the latest in training, tools, buying resources and competitive marketing strategies.
Whether you are considering selling, making an investment purchase, finding your home-sweet-home or now just discovering Port Alberni, Rhianna is here to help by offering a reliable, friendly and professional service.
Listings
3849 East Rd
Denman Island, British Columbia
Like New! Fully renovated, this beautiful home has been updated from top to bottom. It is light and bright, with a clean and modern aesthetic throughout. Everything has been redone: kitchen, baths, floors, windows, roof, decks, stairs, 3- zone heat pump, perimeter drains, hardiplank siding - the list goes on and on. The primary bedroom features a private oceanview balcony, huge walk-in closet, and a beautiful 4-piece ensuite. The spacious second bedroom which could easily double as a home office space overlooks the peaceful backyard, and the 3rd floor is an unfinished bonus room. Alongside the home, the 40x26 shop with 14ft ceilings and 12x20 power door is ready for mechanics, builders, and home hobby enthusiasts. It's got 220 power, a plug for welding and one for RV's, and is winterized with insulation and a woodstove. The .839 acre property is open and sunny, with a wrap around driveway, privacy fencing, a firepit for cookouts, and plenty of room to start a garden. The beach access is about 200 meters away, and Graham Lake is walking distance. This home is ideal for families, or active retirees looking for a low-maintenance home. Call Katarina at 778-557-7429 to view. (id:52782)
Pemberton Holmes Ltd. (Pkvl)
4360 Johnston Rd
Port Alberni, British Columbia
ITRODUCING A STUNNING~ newly constructed custom home designed for the modern family. The exquisite residence boasts 3 bedrooms and 4 bathrooms, offering ample space and comfort. No expense has been spared in outfitting this home with top-of-the-line appliances and luxurious finishes, ensuring that every detail exudes elegance. The main level presents an inviting open concept living area, seamlessly blending the gourmet eat-in kitchen with a den that can be used as an office or an additional bedroom. The primary bedroom, complete with a generous walk-in closet and spa-like ensuite, is conveniently located on the main floor for easy accessibility. Ascending to the upper floor, you will find two additional bedrooms, each with their own ensuite, providing privacy and convenience for family members or guests. Notable features of this exceptional home include a natural gas fireplace and BBQ hookup for cozy evenings and outdoor entertaining, a covered front porch to welcome guests, expansive windows that flood the interior with natural light, air conditioning for optimal comfort, an attached double garage for parking convenience, and breathtaking views of the valley, Situated within walking distance to a variety of amenities including restaurants, shopping, transit, and more, this property offers the perfect blend of convenience and tranquility. Experience the epitome of luxurious living in this brand new custom-built family home. (id:52782)
Royal LePage Port Alberni - Pacific Rim Realty
Sutton Group-West Coast Realty (Nan)
998 Douglas Ave
Nanaimo, British Columbia
Beautiful 2523 sq ft 6 bedroom, 3 bathroom, 5 year old home with a legal 2 bedroom suite and double garage. Situated on a quiet corner lot with main living on the top floor and a legal 2 bedroom suite on the level flat lower ground floor. This beautiful home’s main floor includes: 9’ ceiling, great room, a gas fireplace, stepped ceilings, laundry room on the top floor where three bedrooms are located, another bedroom off the large tiled foyer area as you enter the main house, primary bedroom with ensuite with 2 vanity sinks, walk-in closet, beautiful maple kitchen cupboards. The main floor has a gas furnace, electric heat pump and A/C. The ground level suite has just been remodeled with new high quality laminate floors, trim and fresh paint. It has its own hot water tank, fenced yard area, baseboard heating and hydro meter. The 2 bedroom suite is VACANT and could be a perfect opportunity for someone's plan. The top main floor is currently rented to some friendly tenants. (id:52782)
Royal LePage Nanaimo Realty (Nanishwyn)
608a 181 Beachside Dr
Parksville, British Columbia
2 bedroom unit at the fabulous Beach Club Resort! Everything you. need for the whole family, fully equipped kitchen, separate 2nd bedroom lock-off suite, in suite laundry and more! This ''quarter share'' ownership offers one week a month for your own use or as income in their rental pool. The resort offers full service spa, restaurant, lounge, gym, pool and sauna. Come enjoy everything Parksville has to offer! (id:52782)
Royal LePage Parksville-Qualicum Beach Realty (Pk)
3828 Laurel Dr
Royston, British Columbia
Nestled in the sought-after community of Royston, this exceptional 2,242sqft 4-bedroom plus den family house offers the perfect blend of comfort, convenience, and coastal charm. Situated on a large fully fenced .30 acre lot, this property boasts breathtaking ocean views of Comox Harbor, Baynes Sound and Goose Spit, providing a picturesque backdrop to everyday living. Spacious and inviting interior, featuring a layout designed to accommodate the needs of a modern family. Expansive kitchen offers ample cabinetry and counterspace, loads of pot drawers, stainless-steel appliances, including induction cooktop and Fisher Paykel side x side full fridge/freezer and access a to large, covered deck for year round BBQing. Large living room and 2 bedrooms round out the main level. Plenty of room for the entire family as downstairs has large rec room that is warmed by a cozy pellet stove, 2 additional bedrooms plus a den/office that could be a 5th bedroom, if required. The downstairs of this fabulous home can also easily be converted into a suite for a mortgage helper or extended family if necessary. Ideally situated on a quiet street in the established family friendly neighborhood of Laurel Heights, this fantastic home is only 5 minutes to town and walking distance to beaches, coffee shop and local pub. (id:52782)
RE/MAX Ocean Pacific Realty (Cx)
3954 Jingle Pot Rd
Nanaimo, British Columbia
I think I found your home. Vaulted ceilings. modern paint pallets, Gourmet Kitchen, Huge Primary bedroom with walk-in closet and 5 piece ensuite for the Queen of the family. Two additional bedrooms and full bathroom, spacious living room with fireplace and access to the Southern exposure mountain view deck. The home continues to impress with a 4th bedroom/den at the entrance plus: 2 bedroom fully self contained legal suite with two access points for convenience. Natural gas hot water on demand system and Heat Pump not only energy efficient but economical. Big windows bringing in lots of natural light. Massive rear yard area that can be completely closed if so desired. Cul-De-Sac entrance is great for kids and low traffic. Access to all schools, bus routes and multiple malls. (id:52782)
Sutton Group-West Coast Realty (Nan)
198 Heritage Dr
Nanaimo, British Columbia
3500 sqft, 4 Bed, 4 Bath Executive Custom Home with absolutely jaw dropping ocean views that must be seen to believe. Perched atop a quiet cul-de-sac, this unique property is sure to impress. From the moment you step into the front door you're greeted by a huge glass etching that is sure to set the tone for things to come. To the right is a large Living Room with massive vaulted ceilings and to the left is the Family Room with a gas fireplace to keep you toasty warm. The kitchen has a massive island and lots of storage and an impressive walk-in pantry with a 2nd full sized fridge. Upstairs is where you'll find a primary bedroom that has arguably the most impressive ocean views that Nanaimo has to offer. Upstairs also has 2 more bedrooms each with their own walk-in closets. The Basement has a very large Rec Room that leads to a big Bedroom that could easily be used as a theatre room. As if all that isn't enough, there's more! The backyard was completely redone with entertaining in mind. Chill out under your impressive gazebo, putt away on your very own golf green or head up to the garden boxes and fruit trees. Then finish the day with your favorite drink next to your gas firepit overlooking the Straight of Georgia. Get that vacation feeling without having to leave home. Must be viewed to really appreciate the specialness of this one-of-a-kind property. Measurements are approximate and should be verified if important (id:52782)
Royal LePage Nanaimo Realty (Nanishwyn)
1179 Barnes Rd
Crofton, British Columbia
Welcome to your new oceanfront home. An architecturally-designed and gated executive property /w 3-bed, 4-bath home, attached triple garage sits on 4.8 landscaped acres /w 240ft of waterfront, unobstructed ocean views from every room, and private beach access for a swim, sunset walk, or clam-digging. The grand foyer entrance transitions to the living room /w fireplace and coffered ceilings. The custom kitchen, maple cabinetry, high-end appliances, and granite throughout the home. The luxurious primary bedroom contains a large chandeliered walk-in closet and porcelain-laid ensuite /w double sinks, stand-up jetted shower, & soaker tub. Upstairs you’ll find 2 executive bedrooms (each /w ensuite and one /w office/gym room & other /w hidden spa), and family room /w sundeck. The 900 sq.ft studio has been custom designed and can be easily converted into your guest cottage in a parklike setting. You simply will not find another property of this elegance on Vancouver Island. (id:52782)
RE/MAX Island Properties
3849 Glen Oaks Dr
Nanaimo, British Columbia
If you want family perfection, this is it. At almost 2800sqft, this4 bedroom home is located in one of the most desirable areas in Nanaimo. This home was custom-built for its current owners by Windley Construction. With a modern open floor plan, chef's kitchen, with a gas range, 8ft centre island, extra wall oven, built-in credenza/bar, pantry and direct access to a patio - perfect for outdoor cooking. The highlights of this house are many, but it’s the floor-to-ceiling windows that frame the rear yard and the park may be the crown. The main floor features a 6ft fireplace, overheight ceilings and large sliding doors to the private rear yard- perfect for entertaining. The house is built on a crawl space, perfect for keeping your feet warm and efficient for heating and cooling. The upper floor has 3 very large bedrooms, a 5 pce bathroom and the primary features a spa-like ensuite. The garage is more than just a place to park cars, with an over-length bay - perfect for a workshop or toys. (id:52782)
Royal LePage Nanaimo Realty (Nanishwyn)
1395 Saturna Dr
Parksville, British Columbia
Craig Bay Stand-Alone Townhome on the Pond! Welcome to this 3048 sqft 3 Bed/3 Bath ''Bowen Model'' Townhome in a private Craig Bay location overlooking a serene pond. The home features open-plan rooms, 9/11 ft ceilings, three gas fireplaces, and oversized windows framing pond views. The main level hosts daily living areas, while the walk-out lower level offers extra space. Stroll to the beach, walk to the Rec Center, or drive 5-minutes to downtown Parksville for amenities. This residence offers the best of Oceanside living! The southwest-facing covered front patio leads to a tiled foyer. Wide plank maple flooring extends into the open Living/Dining Room, perfect for formal dining and entertaining. The space is bright with varied ceiling heights and windows. A modern gas fireplace creates a cozy atmosphere. A half wall separates the Dining Room from the Kitchen/Family Room, balancing openness and defined living areas. The open plan Kitchen/Family Room features an overheight ceiling and a wall of glass with pond views. The Custom Contemporary Kitchen has a large island, granite countertops, ample Maple cabinetry, and stainless steel appliances. The Breakfast Nook offers pond views. The Family Room hosts a gas fireplace and a sliding glass door to a deck with stunning pond views. The Primary Bedroom Suite features a walk-in closet and a 5-piece ensuite with heated floors. A Powder Room, Laundry Room, and Double Garage complete the main level. The lower level welcomes guests with French doors opening to a Rec Room with pond views and a gas fireplace. A sliding glass door leads to a covered patio with a gas BBQ hookup, steps away from the pond. The level includes a versatile Media Room, a Storage Room, and a pond-view Guest Bedroom with a walk-in closet and cheater ensuite access to the 3-piece Bath. Rarely does such an exceptional stand-alone unit become available in this sought-after part of Craig Bay, visit our website for more info. (id:52782)
Royal LePage Parksville-Qualicum Beach Realty (Pk)
301 2117 Meredith Rd
Nanaimo, British Columbia
Explore this 1 bedroom, 2 bathroom corner unit condo in the heart of Nanaimo. Step into the spacious living area, bathed in natural light thanks to its 9' ceilings & large windows, creating an airy & welcoming atmosphere. The sleek kitchen features stainless steel appliances, under-mount lighting, and ample counter space. Adjacent to the kitchen discover an additional nook, ideal for use as an office or extra storage space, adding versatility to the layout. Enjoy the convenience of in-suite laundry & the primary bedroom offering not one, but two closets for ample storage. Residents have access to the amenity building, featuring a fitness room, games area, & communal kitchen. Pets & rentals are welcome, offering flexibility for residents. With all amenities within walking distance, including shops, restaurants, & parks, this condo offers the epitome of urban convenience and modern living. Don't miss the chance to call this stunning condo home! All Data & measurements are approximate please verify. (id:52782)
RE/MAX Of Nanaimo
5292 Margaret St
Port Alberni, British Columbia
Visit REALTOR website for additional information. A charming 1800 sq.ft 3 bed 2 bath character home on a gorgeous park-like large corner lot in a friendly neighborhood next to popular walkway & water falls. Elementary school 2 min walk away.Located close to most everything. Feel warmth of traditional fir floors & staircase in this lovely heritage home.Living area overlooks beautiful gardens and plants.Lovely & bright kitchen with plenty of cupboards and counters.Features fully fenced, beautifully landscaped with mature gardens & plants, large carport, 2 covered decks, large wrap around deck, separate 400 sq.ft heated garage/workshop, multifunctional 200 sq.ft building and plenty of RV or boat parking. (id:52782)
Pg Direct Realty Ltd.

