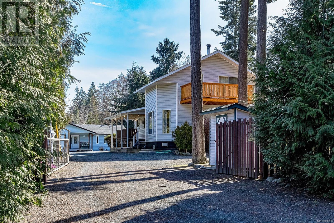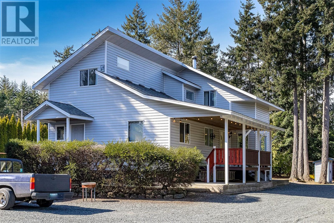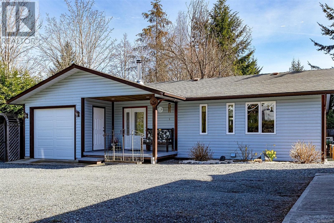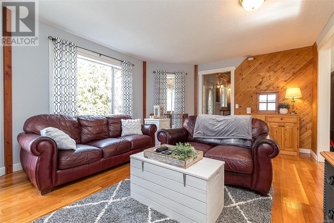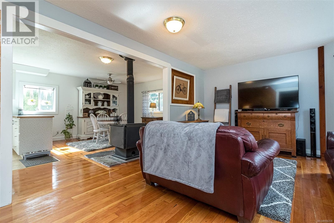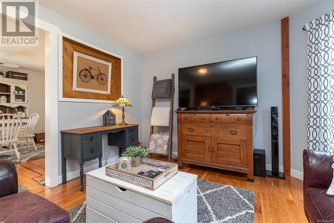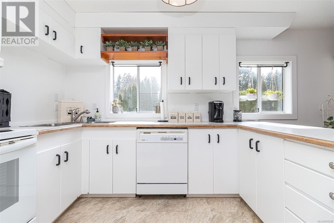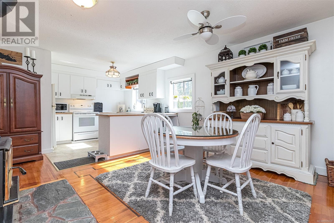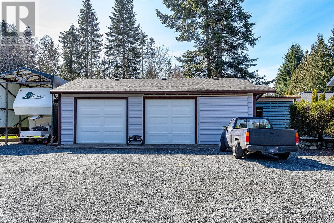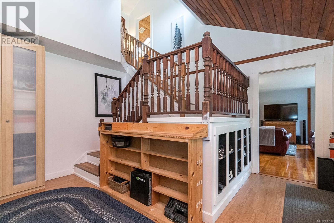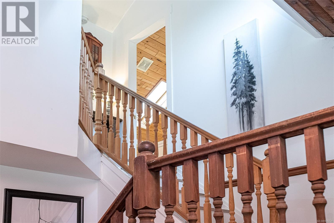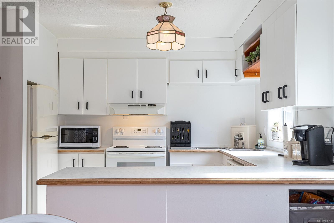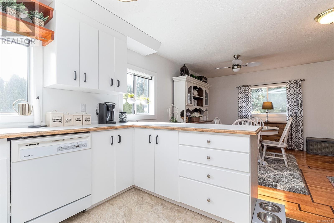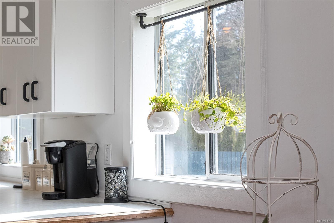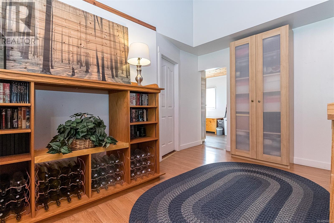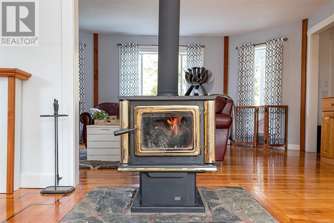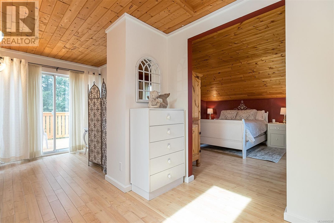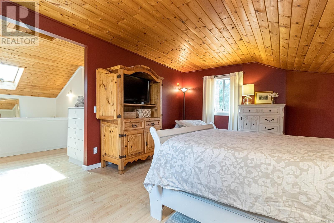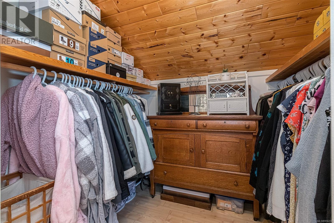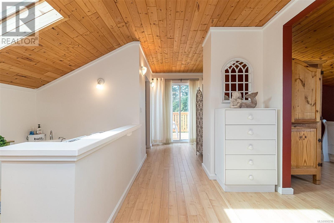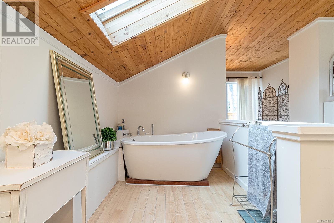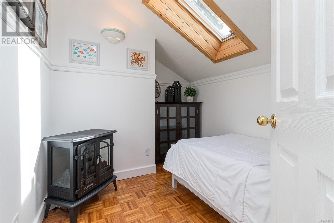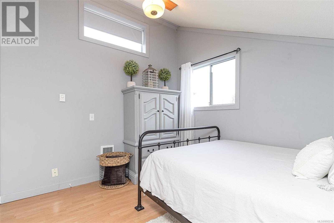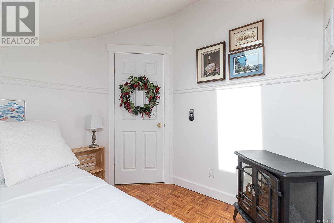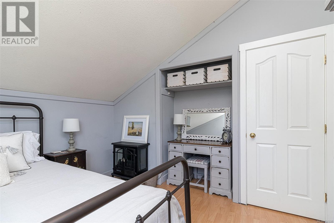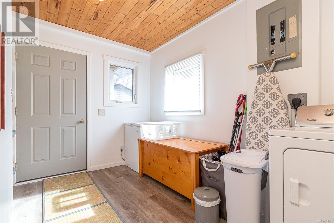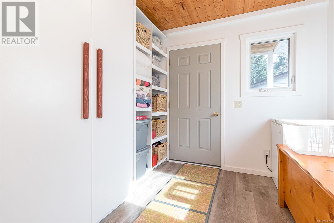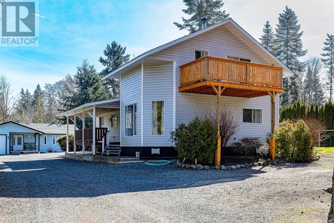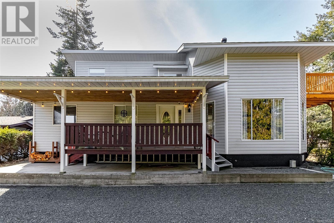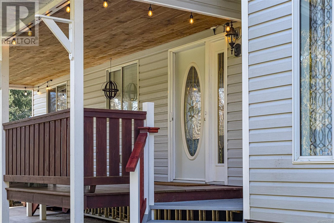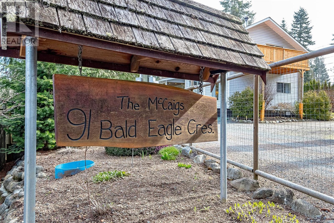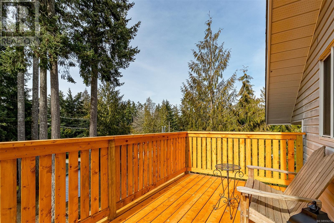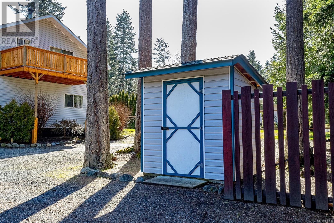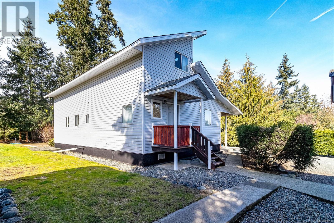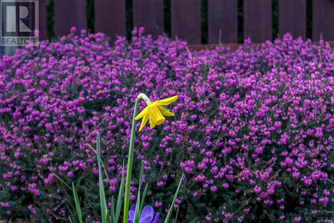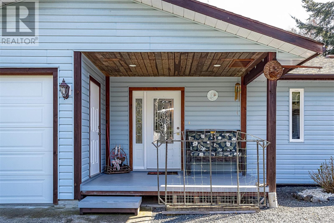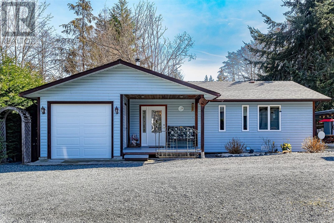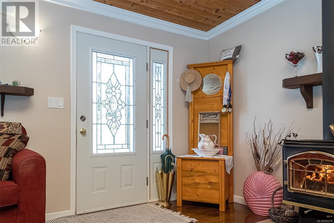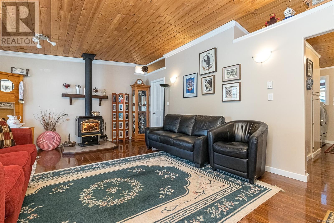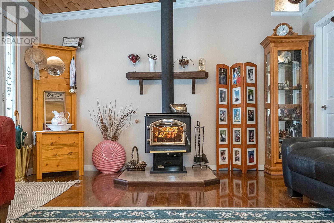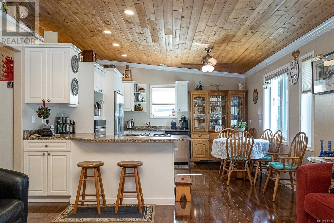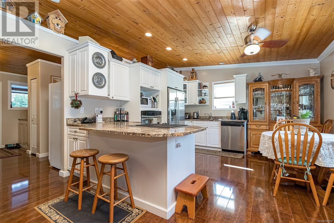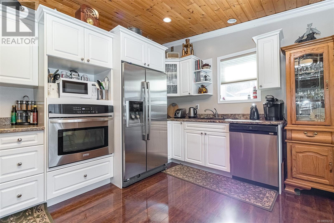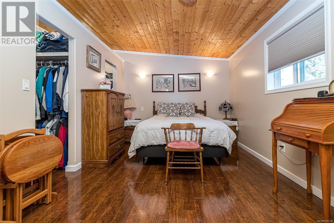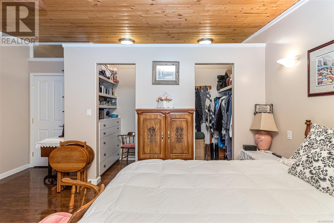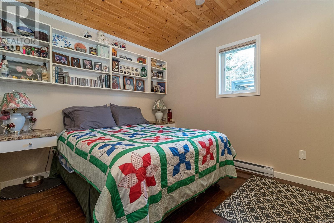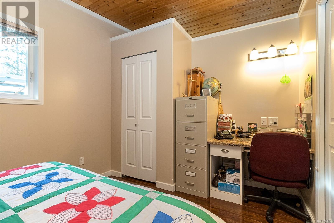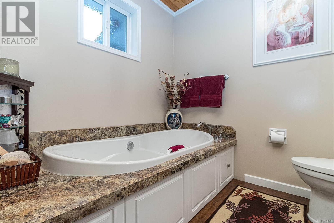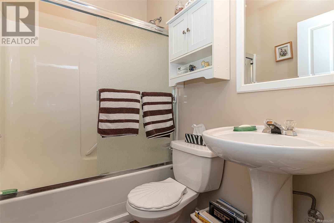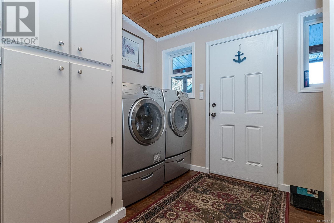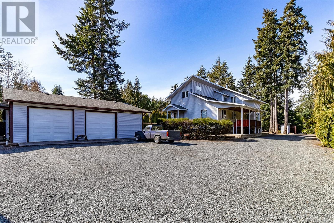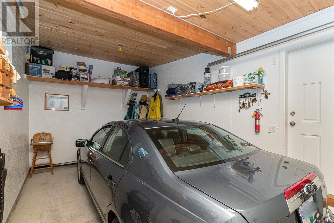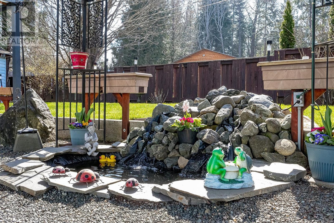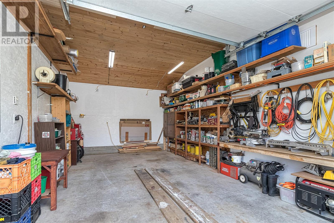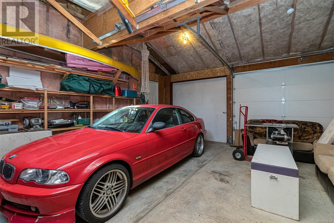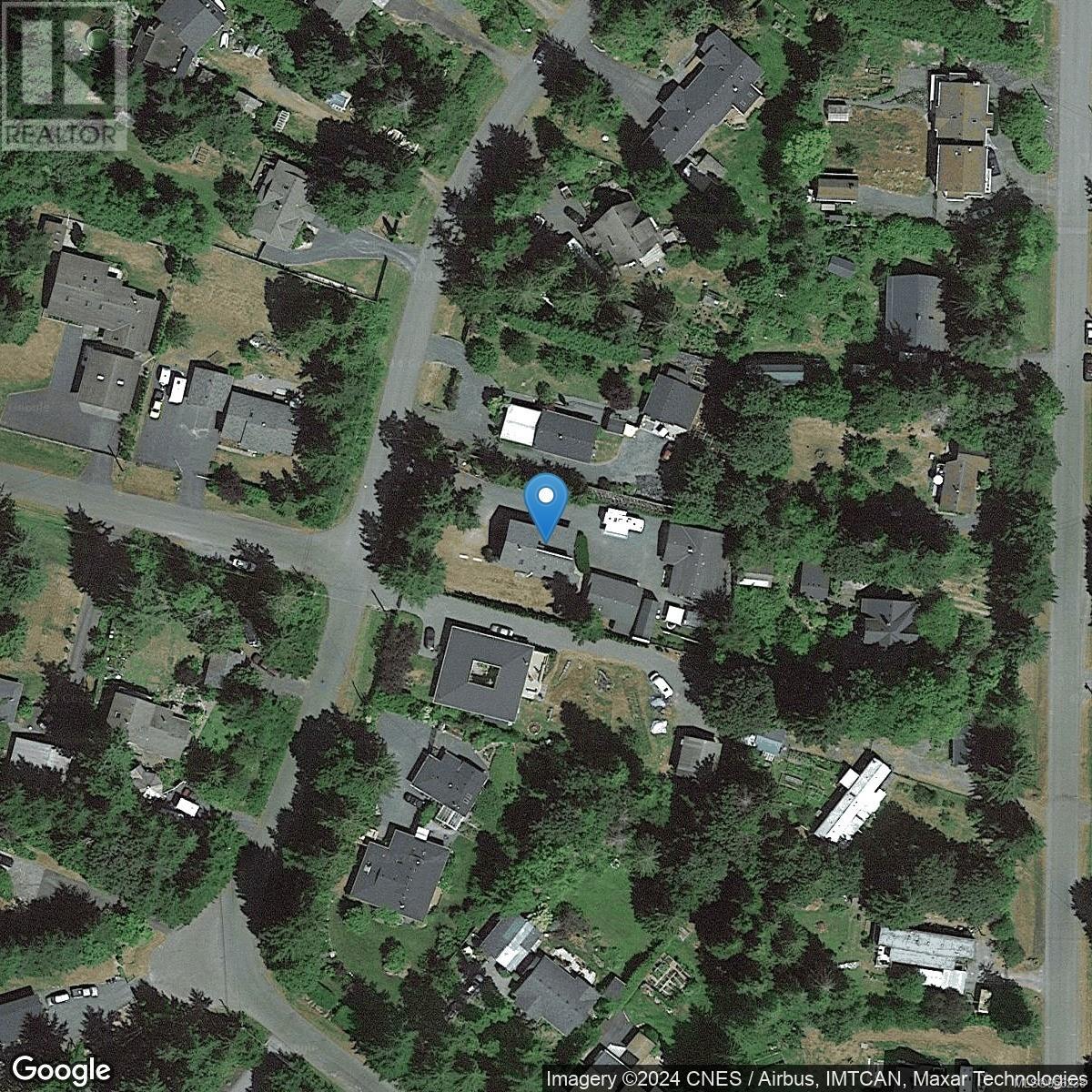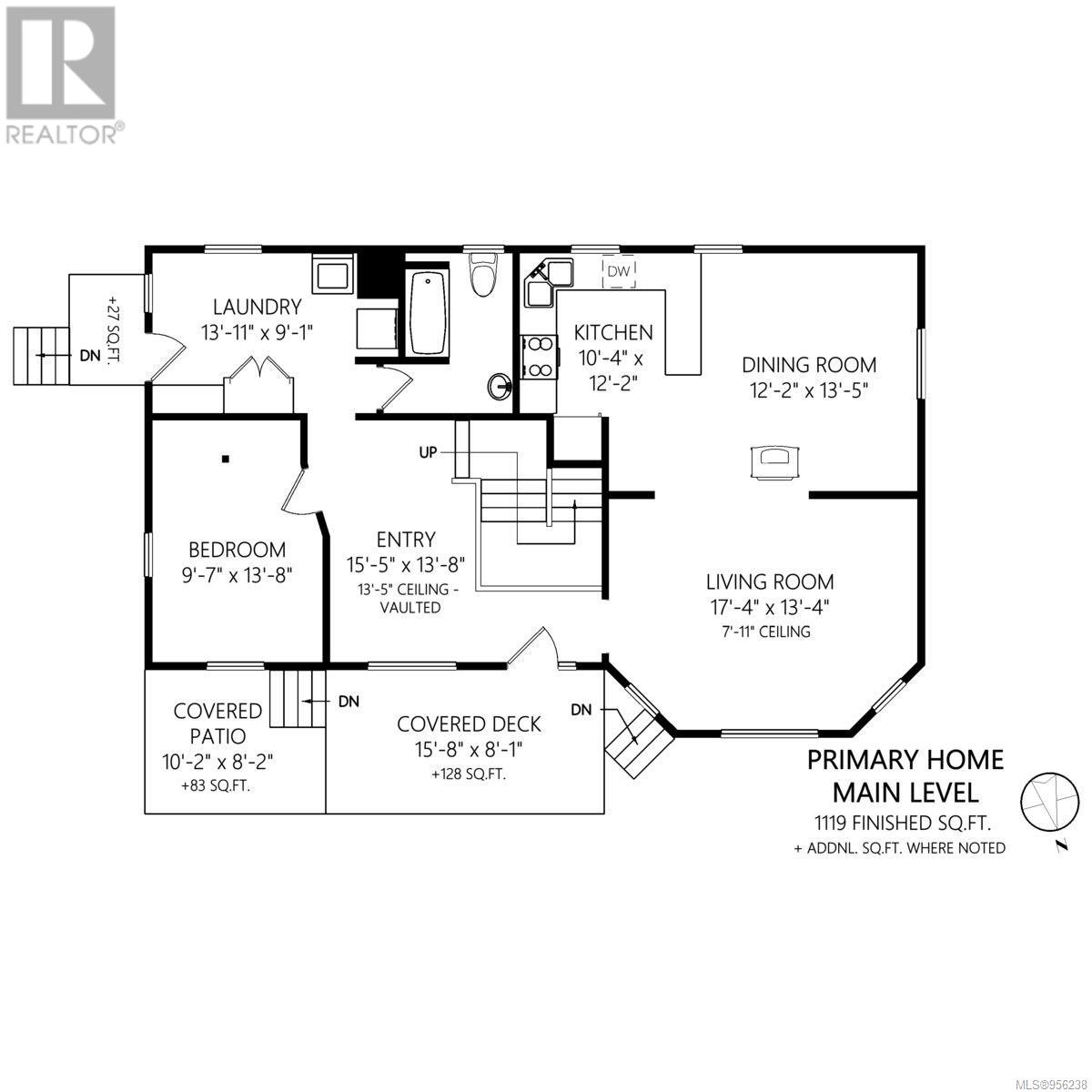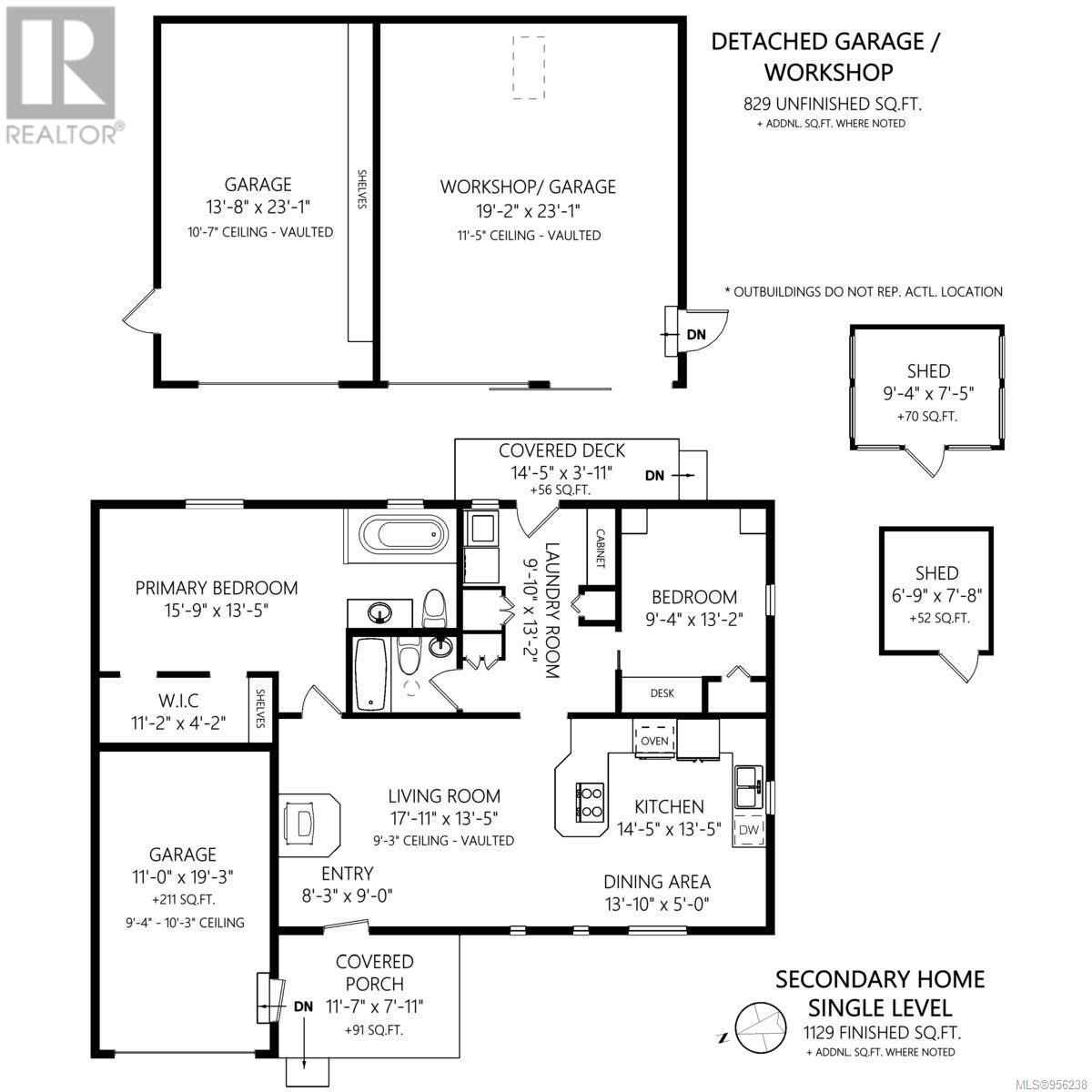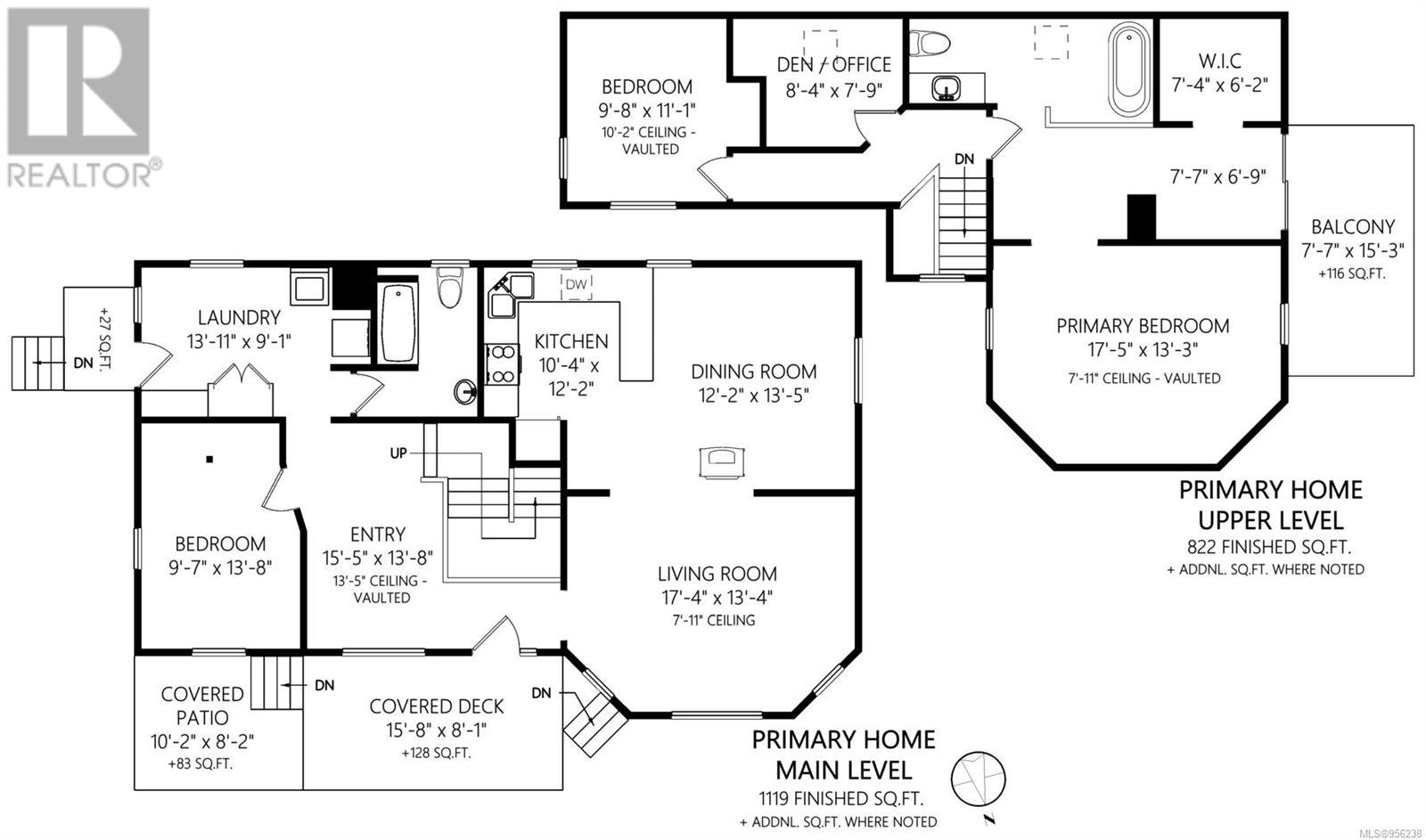6 Bedroom
4 Bathroom
4110 sqft
Fireplace
None
Baseboard Heaters
$1,299,000
The COMPLETE 2 for 1 PACKAGE is located on a private 1/2 acre fenced lot. Renovated 1941 sq ft main home features 4 bedrooms, 2 bathrooms, an open concept living, dining, and kitchen area, complemented by a cozy woodstove, vaulted ceilings, an upper balcony, a covered verandah & new roof. In addition, a secondary 1129 sq ft home offers 2 bedrooms, 2 baths, an open concept living/dining/kitchen area, complete with an attached garage & its own private outdoor oasis featuring a summer kitchen, covered gazebo,& water feature. Ideal for intergenerational living, extended family arrangements, or rental income, this property is further enhanced by a triple car garage/workshop, covered RV storage, tool shed, woodshed, & garden area. Nearby amenities include hiking/biking trails, ocean access, a marina, a golf course, & the Village of Bowser, offering a range of conveniences such as a grocery store, building supply shop, coffee house, pharmacy, bank, & gift store. 20 minutes either way to Qualicum Beach /Courtenay. (id:52782)
Property Details
|
MLS® Number
|
956238 |
|
Property Type
|
Single Family |
|
Neigbourhood
|
Bowser/Deep Bay |
|
Features
|
Southern Exposure, Other, Marine Oriented |
|
Parking Space Total
|
6 |
|
Plan
|
Vip31044 |
|
Structure
|
Shed, Workshop, Patio(s) |
Building
|
Bathroom Total
|
4 |
|
Bedrooms Total
|
6 |
|
Constructed Date
|
1994 |
|
Cooling Type
|
None |
|
Fireplace Present
|
Yes |
|
Fireplace Total
|
2 |
|
Heating Fuel
|
Electric |
|
Heating Type
|
Baseboard Heaters |
|
Size Interior
|
4110 Sqft |
|
Total Finished Area
|
3070 Sqft |
|
Type
|
House |
Land
|
Access Type
|
Road Access |
|
Acreage
|
No |
|
Size Irregular
|
0.5 |
|
Size Total
|
0.5 Ac |
|
Size Total Text
|
0.5 Ac |
|
Zoning Description
|
Rs2 |
|
Zoning Type
|
Residential |
Rooms
| Level |
Type |
Length |
Width |
Dimensions |
|
Second Level |
Balcony |
|
|
7'7 x 15'3 |
|
Second Level |
Sitting Room |
|
|
7'7 x 6'9 |
|
Second Level |
Primary Bedroom |
|
|
17'5 x 13'3 |
|
Second Level |
Ensuite |
|
|
4-Piece |
|
Second Level |
Bedroom |
|
|
8'4 x 7'9 |
|
Second Level |
Bedroom |
|
|
9'8 x 11'1 |
|
Lower Level |
Living Room |
|
|
17'4 x 13'4 |
|
Main Level |
Bathroom |
|
|
4-Piece |
|
Main Level |
Patio |
|
|
10'2 x 8'2 |
|
Main Level |
Entrance |
|
|
15'5 x 13'8 |
|
Main Level |
Bedroom |
|
|
9'7 x 13'8 |
|
Main Level |
Dining Room |
|
|
12'2 x 13'5 |
|
Main Level |
Kitchen |
|
|
10'4 x 12'2 |
|
Main Level |
Laundry Room |
|
|
13'11 x 9'1 |
|
Other |
Storage |
|
|
6'9 x 7'8 |
|
Other |
Storage |
|
|
9'4 x 7'5 |
|
Other |
Workshop |
|
|
19'2 x 23'1 |
|
Other |
Porch |
|
|
11'7 x 7'11 |
|
Other |
Laundry Room |
|
|
9'10 x 13'2 |
|
Other |
Entrance |
|
|
8'3 x 9'0 |
|
Additional Accommodation |
Bathroom |
|
|
X |
|
Additional Accommodation |
Bedroom |
|
|
9'4 x 13'2 |
|
Additional Accommodation |
Dining Room |
|
|
13'10 x 5'0 |
|
Additional Accommodation |
Kitchen |
|
|
14'5 x 13'5 |
|
Additional Accommodation |
Living Room |
|
|
17'11 x 13'5 |
|
Additional Accommodation |
Primary Bedroom |
|
|
15'9 x 13'5 |
https://www.realtor.ca/real-estate/26631537/91-bald-eagle-cres-bowser-bowserdeep-bay

