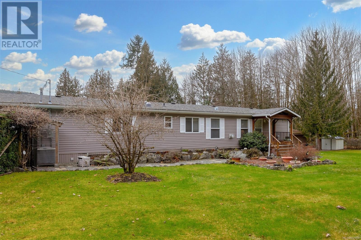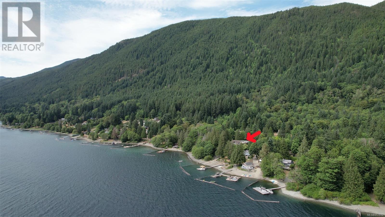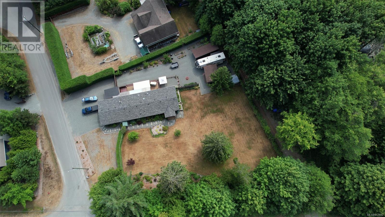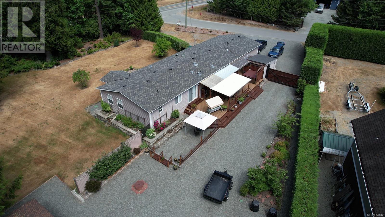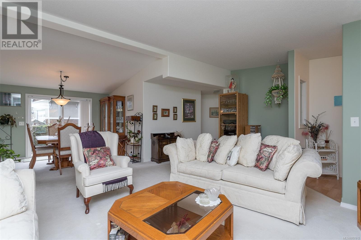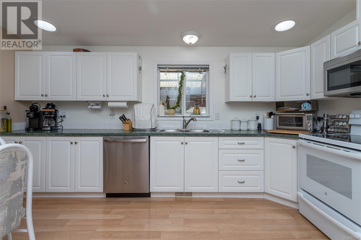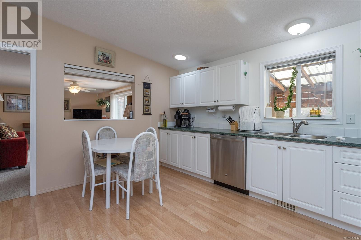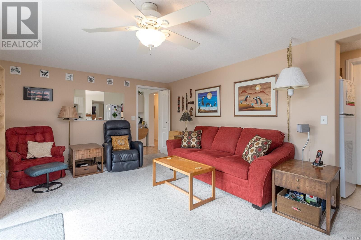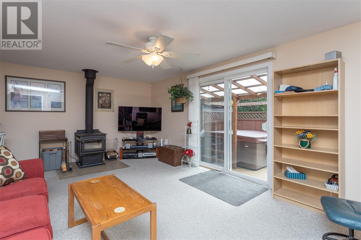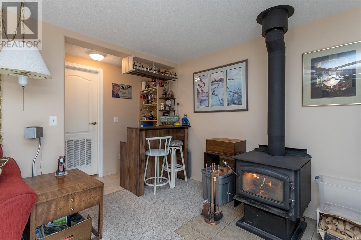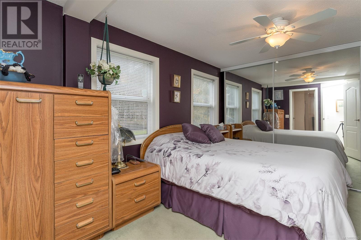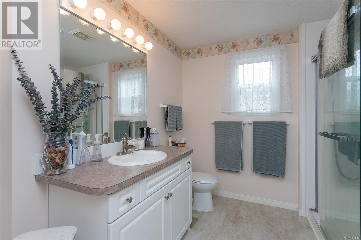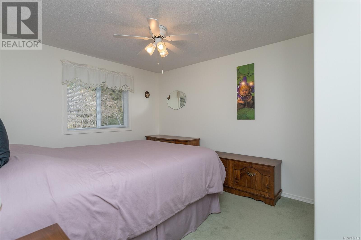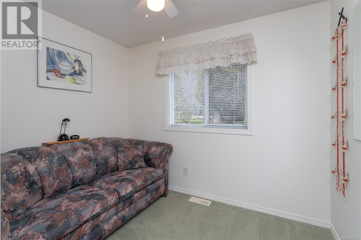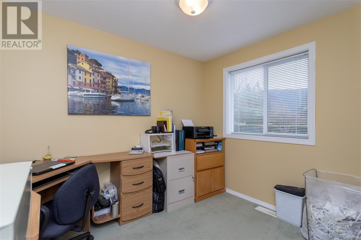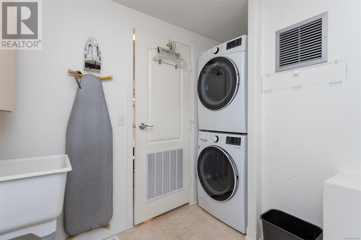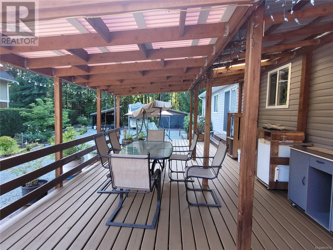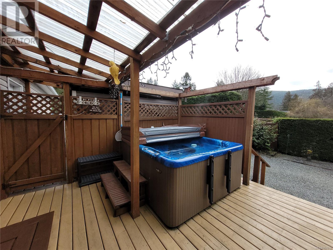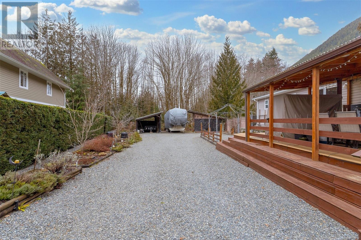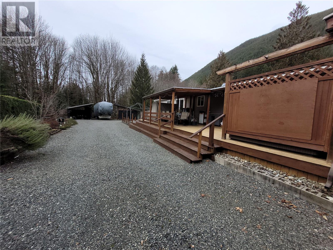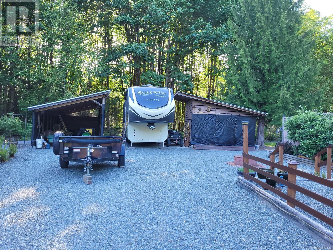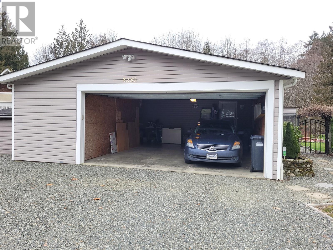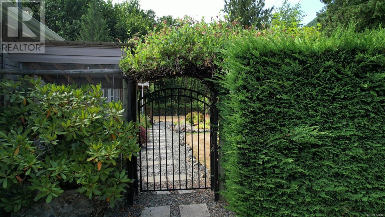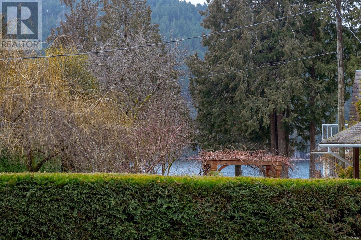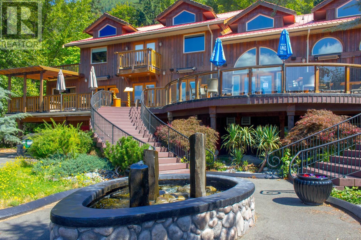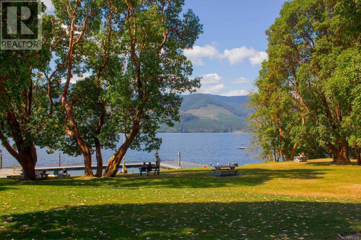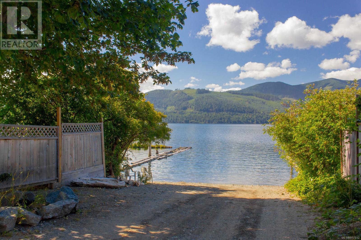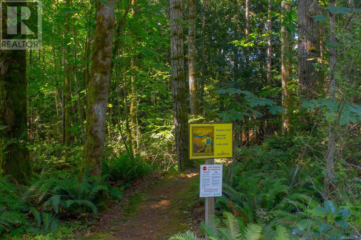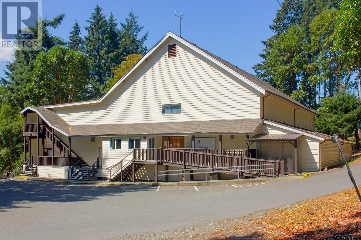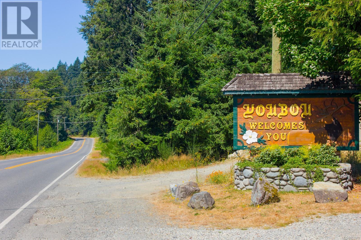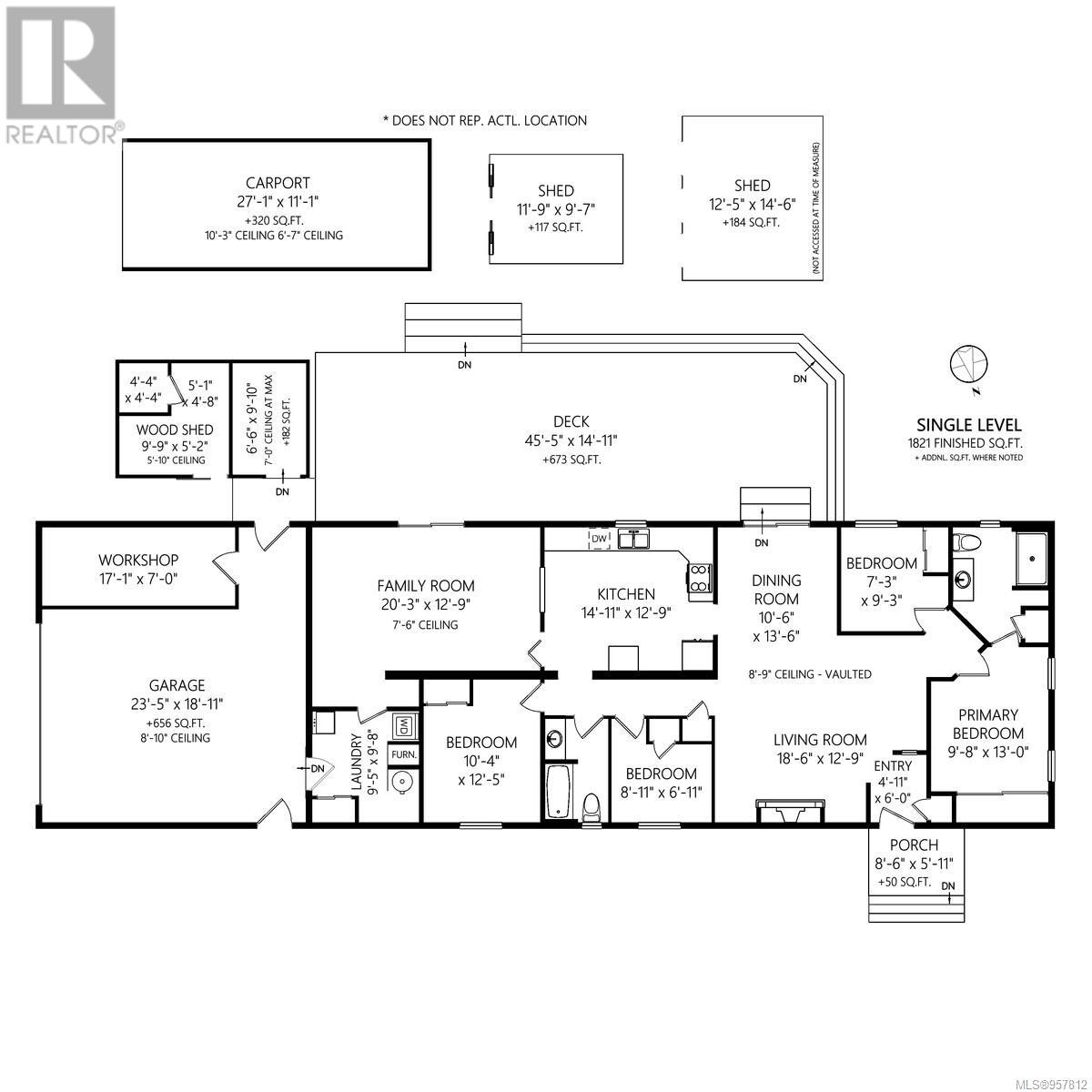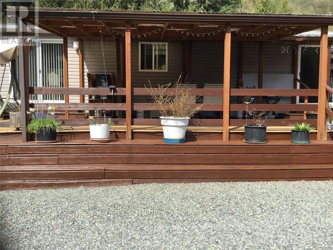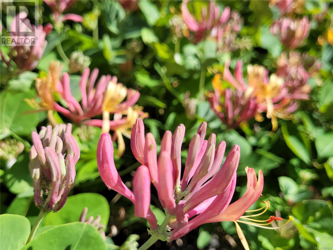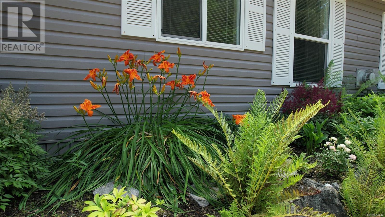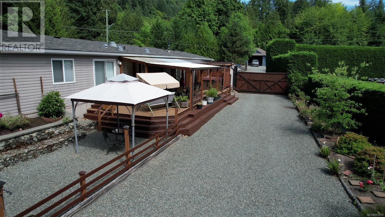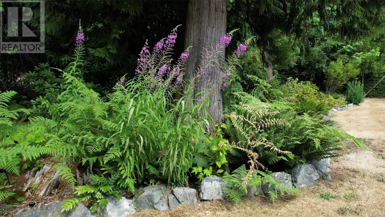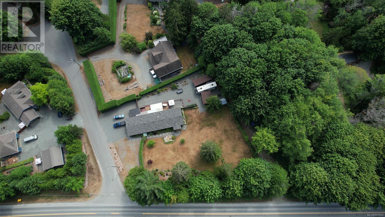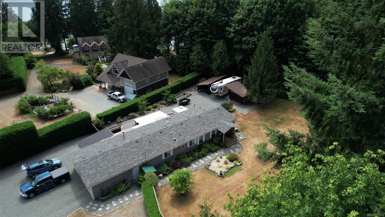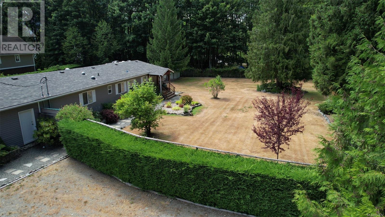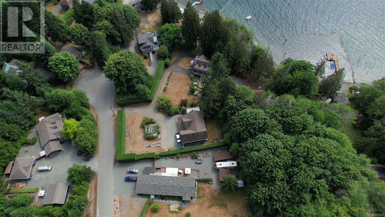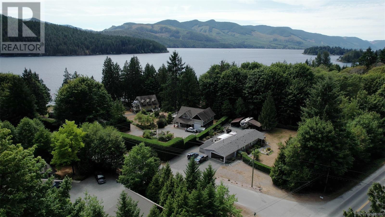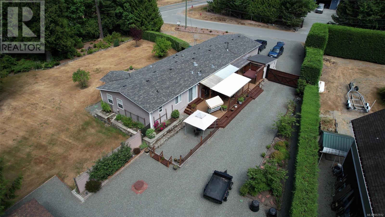4 Bedroom
2 Bathroom
2475 sqft
Contemporary
Fireplace
Air Conditioned
Heat Pump
Acreage
$799,900
WELCOME TO SUNNY YOUBOU ON LAKE COWICHAN! Welcome to sunny Youbou on Lake Cowichan! Delight in the comfort of lakeside living with this impeccably maintained, elk-fenced .83-acre estate. This expansive 1821 sq ft country rancher features 4 bedrooms, 2 bathrooms, a propane fireplace, and a bright, spacious eat-in kitchen, along with separate living, dining, and family rooms. The large, semi-covered deck, recently stained and equipped with an 8-person hot tub, is perfect for entertaining. The property includes a dbl garage with a workshop, RV parking, additional outbuildings, and ample space for all your gear. Distinctive amenities such as sun tunnels, a heat pump with AC, a snug wood stove in the family room for the winter months, a backup generator, and a multi-zone irrigation system distinguish this estate. Youbou offers a host of recreational activities with boat launches, parks, trails, and wilderness access at your doorstep. Ideal for families, retirees, and outdoor enthusiasts. It's ready for you to call HOME. Schedule your personal tour today! (id:52782)
Property Details
|
MLS® Number
|
957812 |
|
Property Type
|
Single Family |
|
Neigbourhood
|
Youbou |
|
Features
|
Acreage, Cul-de-sac, Level Lot, Park Setting, Private Setting, Corner Site, Other, Rectangular, Marine Oriented |
|
Parking Space Total
|
6 |
|
Structure
|
Shed, Workshop |
|
View Type
|
Lake View, Mountain View |
Building
|
Bathroom Total
|
2 |
|
Bedrooms Total
|
4 |
|
Architectural Style
|
Contemporary |
|
Constructed Date
|
2005 |
|
Cooling Type
|
Air Conditioned |
|
Fireplace Present
|
Yes |
|
Fireplace Total
|
2 |
|
Heating Fuel
|
Electric, Wood |
|
Heating Type
|
Heat Pump |
|
Size Interior
|
2475 Sqft |
|
Total Finished Area
|
1821 Sqft |
|
Type
|
House |
Land
|
Access Type
|
Road Access |
|
Acreage
|
Yes |
|
Size Irregular
|
0.83 |
|
Size Total
|
0.83 Ac |
|
Size Total Text
|
0.83 Ac |
|
Zoning Description
|
R-3 |
|
Zoning Type
|
Residential |
Rooms
| Level |
Type |
Length |
Width |
Dimensions |
|
Main Level |
Workshop |
|
7 ft |
Measurements not available x 7 ft |
|
Main Level |
Porch |
|
|
8'6 x 5'11 |
|
Main Level |
Entrance |
|
6 ft |
Measurements not available x 6 ft |
|
Main Level |
Family Room |
|
|
20'3 x 12'9 |
|
Main Level |
Laundry Room |
|
|
9'5 x 9'8 |
|
Main Level |
Bathroom |
|
|
4-Piece |
|
Main Level |
Bedroom |
|
|
10'4 x 12'5 |
|
Main Level |
Bedroom |
|
|
8'11 x 6'11 |
|
Main Level |
Bedroom |
|
|
7'3 x 9'3 |
|
Main Level |
Ensuite |
|
|
3-Piece |
|
Main Level |
Primary Bedroom |
|
|
12'8 x 10'5 |
|
Main Level |
Dining Room |
|
|
10'6 x 13'6 |
|
Main Level |
Kitchen |
|
|
14'11 x 12'9 |
|
Main Level |
Living Room |
|
|
18'6 x 12'9 |
https://www.realtor.ca/real-estate/26688712/8250-price-rd-youbou-youbou

