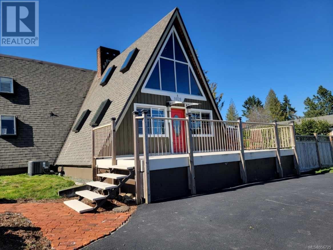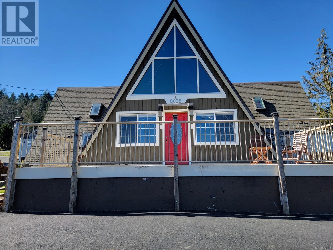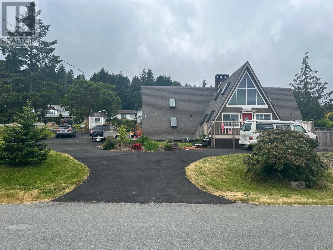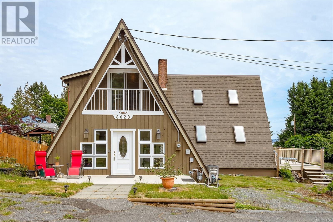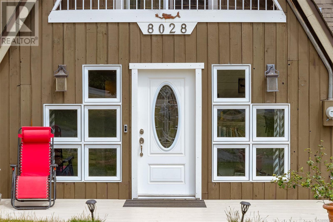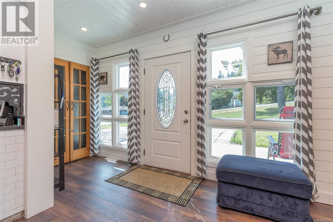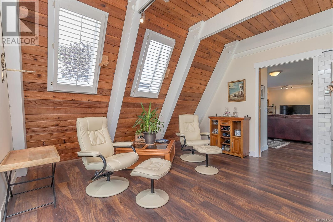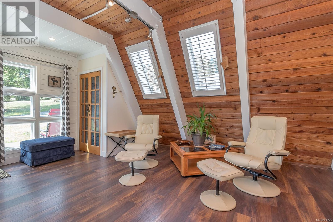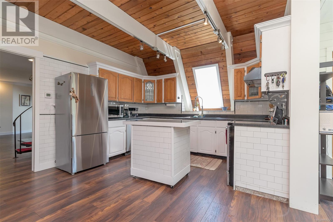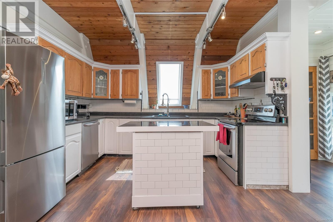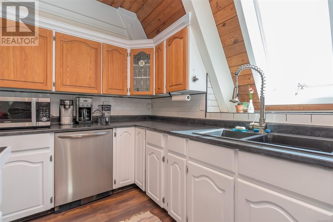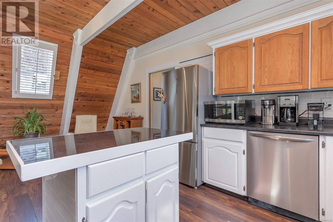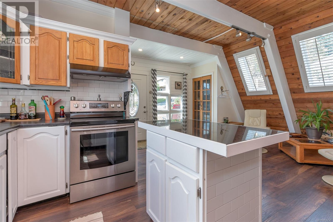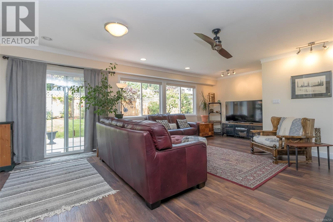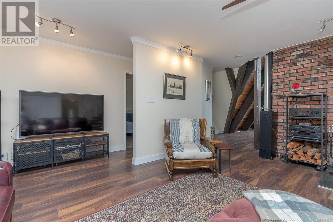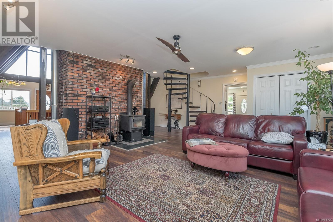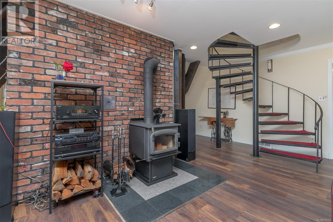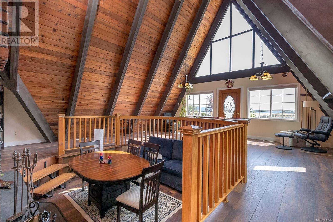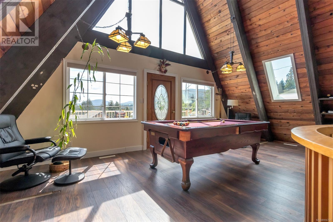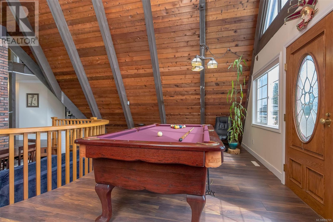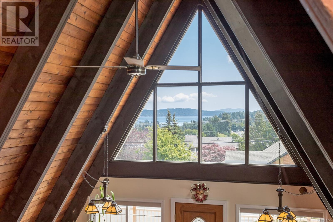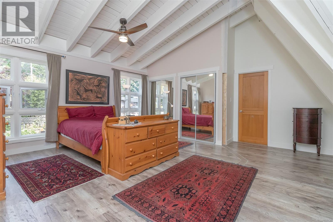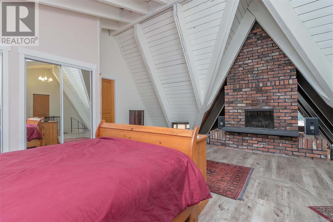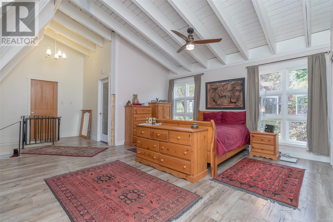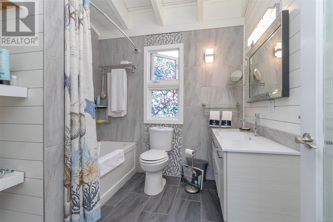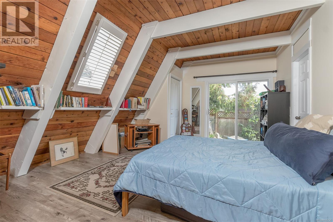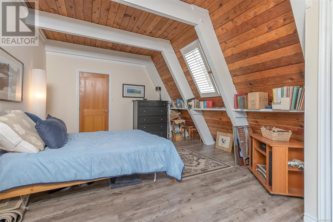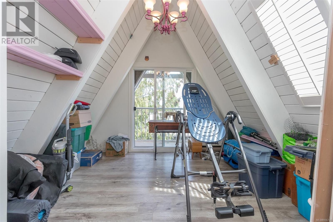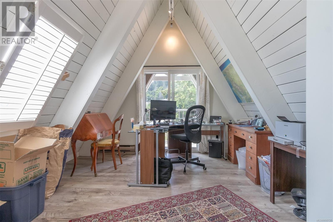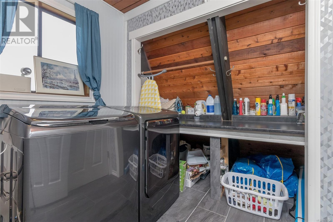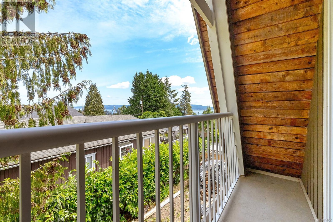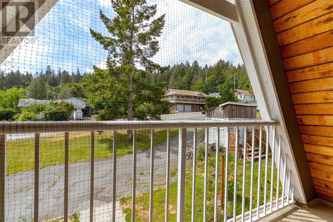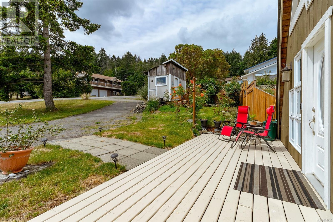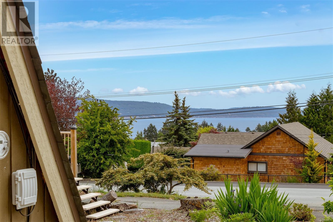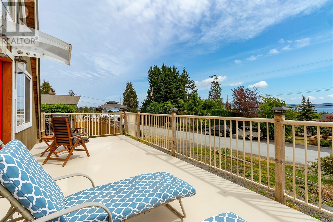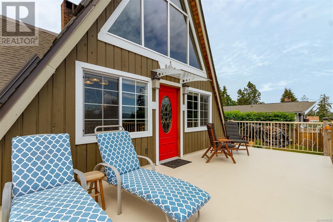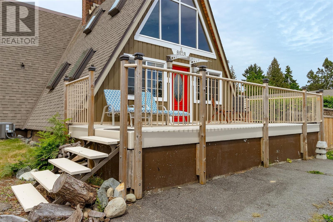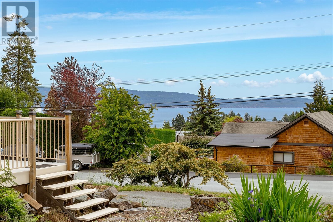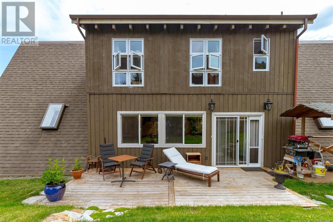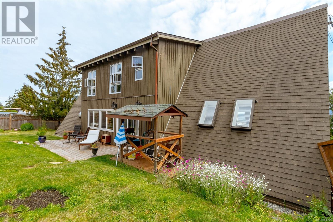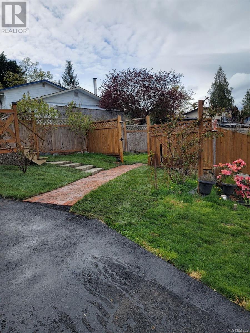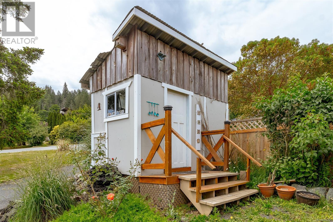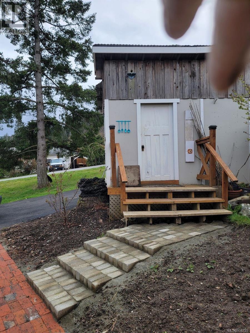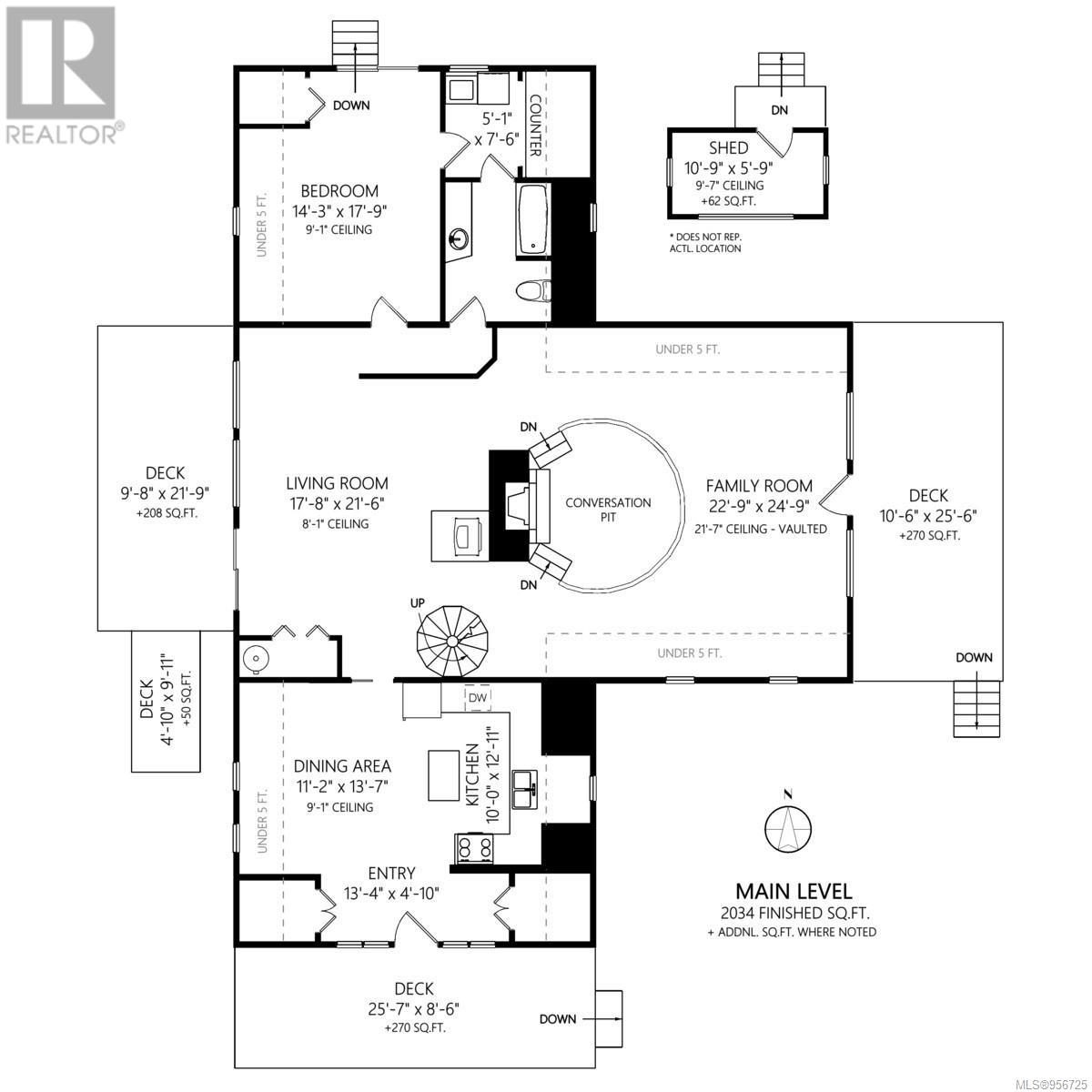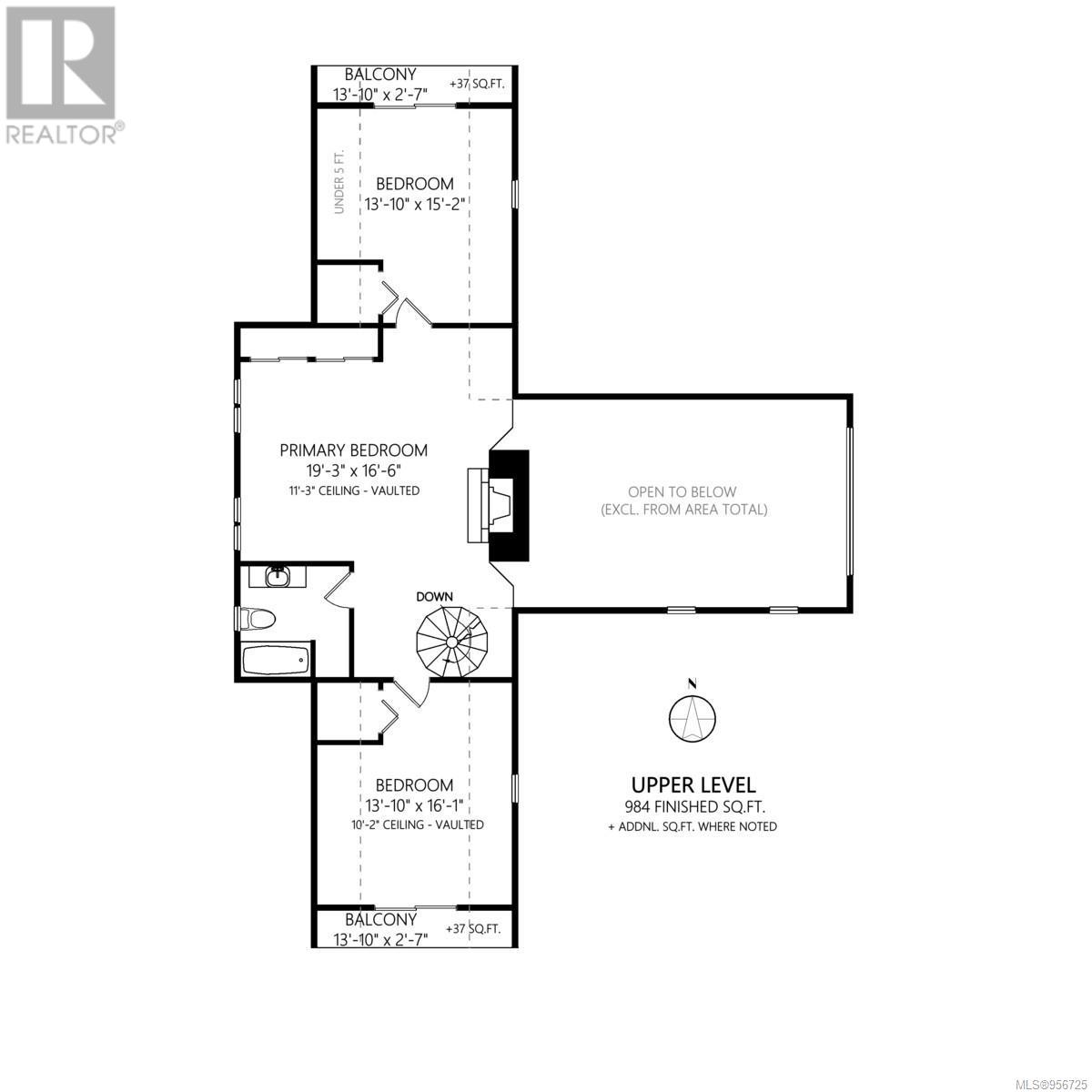4 Bedroom
2 Bathroom
3008 sqft
Character
Fireplace
Central Air Conditioning
Baseboard Heaters, Forced Air, Heat Pump
$889,000
Custom designed 3000 sq.ft. chalet-style home on a large 100’x100’ corner view lot! Does it get much better than this at an affordable price? The open floor plan is great for flexibility and entertainment (no load bearing interior walls!). The gorgeous Great Room with a 25x10’ deck features a 24 foot timbered ceiling, a cozy sunken seating area, tons of natural light and a gorgeous ocean view to Saltspring Island. The living room, with wood stove and lots of natural light, opens to the back yard deck, the kitchen and one of 2 master bedrooms. The refreshed kitchen has plenty of room for a seating area. Upstairs find two additional bedrooms, 4 pce bath and spacious master bedroom Recent updates include new flooring, gas furnace, air conditioning blinds,hot water heater. The driveway and parking areas have been resurfaced, and rear lane access provide options for building a garage (or coach house?). hiking /biking trails, parks /beaches, shopping/ pubs Crofton has it all (id:52782)
Property Details
|
MLS® Number
|
956725 |
|
Property Type
|
Single Family |
|
Neigbourhood
|
Crofton |
|
Parking Space Total
|
4 |
|
Structure
|
Shed |
|
View Type
|
Ocean View |
Building
|
Bathroom Total
|
2 |
|
Bedrooms Total
|
4 |
|
Appliances
|
Refrigerator, Stove, Washer, Dryer |
|
Architectural Style
|
Character |
|
Constructed Date
|
1974 |
|
Cooling Type
|
Central Air Conditioning |
|
Fireplace Present
|
Yes |
|
Fireplace Total
|
2 |
|
Heating Fuel
|
Natural Gas |
|
Heating Type
|
Baseboard Heaters, Forced Air, Heat Pump |
|
Size Interior
|
3008 Sqft |
|
Total Finished Area
|
3008 Sqft |
|
Type
|
House |
Land
|
Acreage
|
No |
|
Size Irregular
|
10000 |
|
Size Total
|
10000 Sqft |
|
Size Total Text
|
10000 Sqft |
|
Zoning Description
|
R-3 |
|
Zoning Type
|
Residential |
Rooms
| Level |
Type |
Length |
Width |
Dimensions |
|
Second Level |
Primary Bedroom |
|
|
14'7 x 12'6 |
|
Second Level |
Bedroom |
|
14 ft |
Measurements not available x 14 ft |
|
Second Level |
Bathroom |
|
|
4-Piece |
|
Main Level |
Living Room |
|
|
25'4 x 22'7 |
|
Main Level |
Laundry Room |
|
5 ft |
Measurements not available x 5 ft |
|
Main Level |
Kitchen |
|
21 ft |
Measurements not available x 21 ft |
|
Main Level |
Family Room |
|
|
18'3 x 15'3 |
|
Main Level |
Dining Room |
12 ft |
9 ft |
12 ft x 9 ft |
|
Main Level |
Bedroom |
|
|
17'9 x 14'3 |
|
Main Level |
Bathroom |
|
|
4-Piece |
https://www.realtor.ca/real-estate/26665608/8028-arthur-st-crofton-crofton

