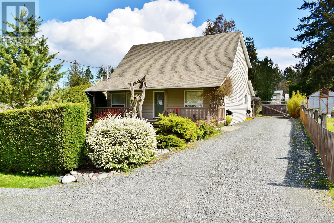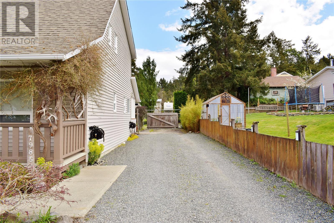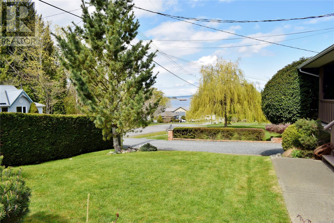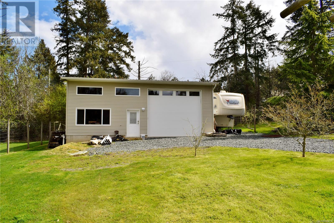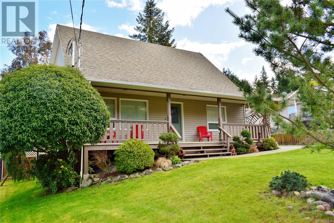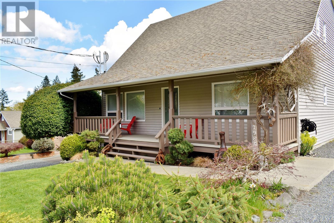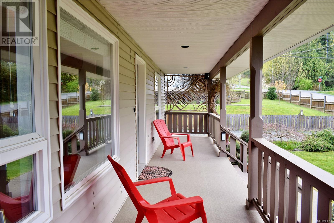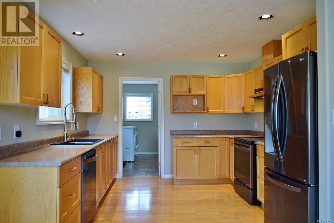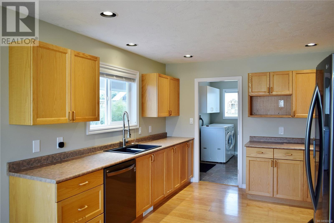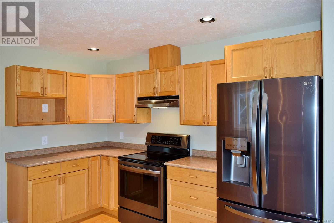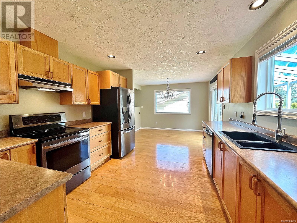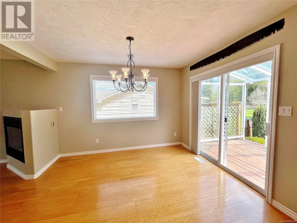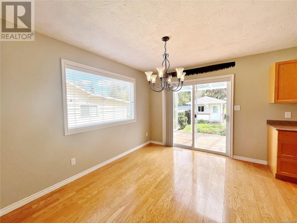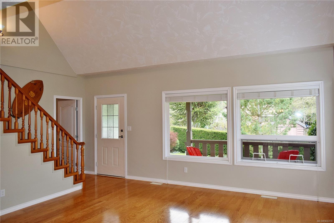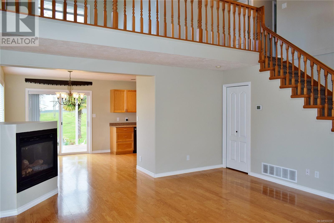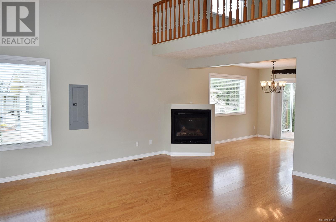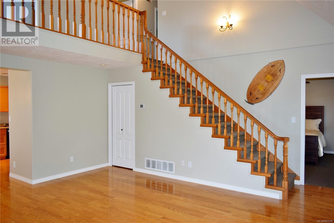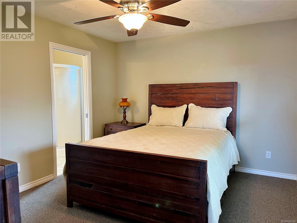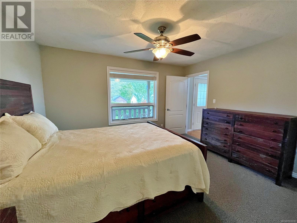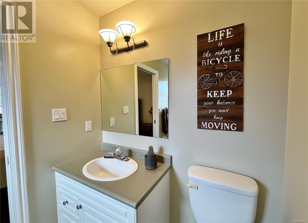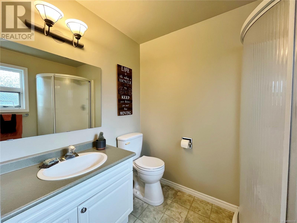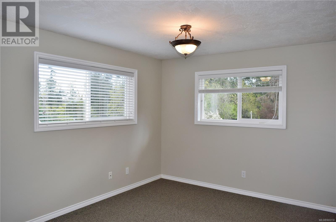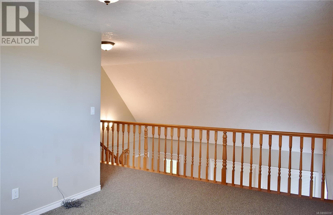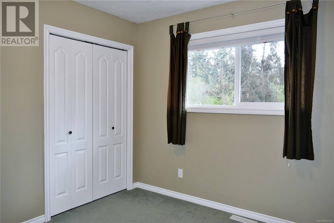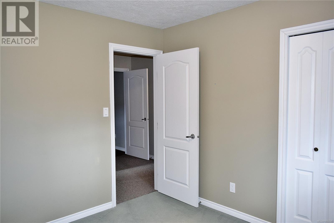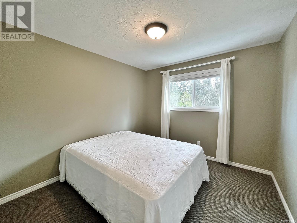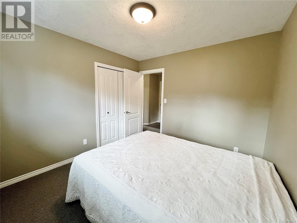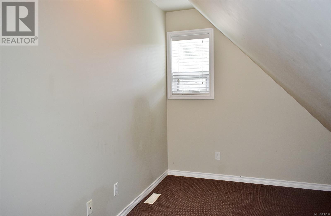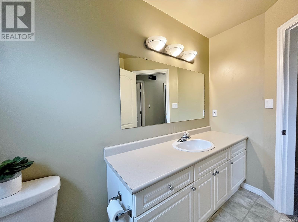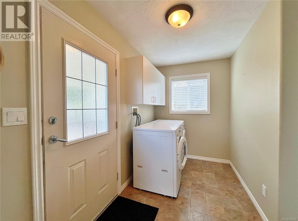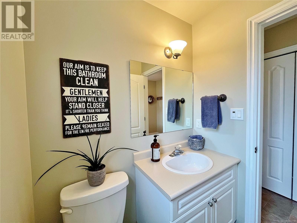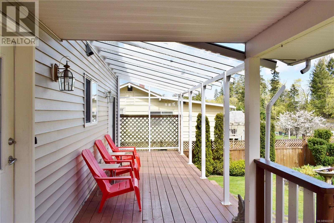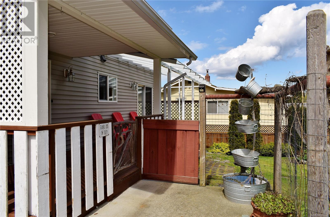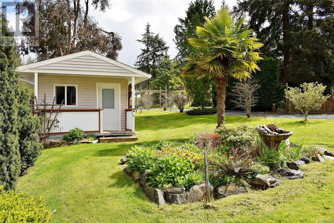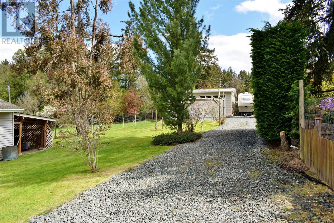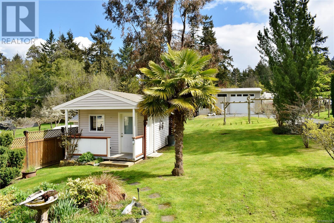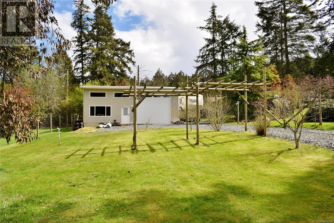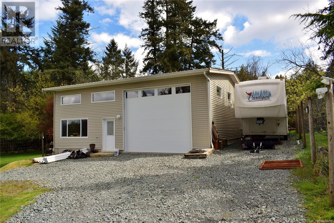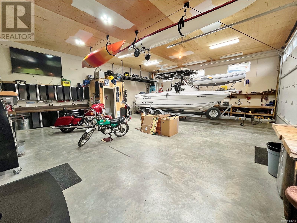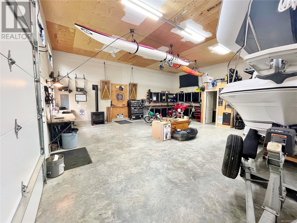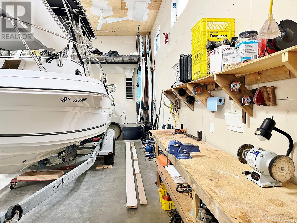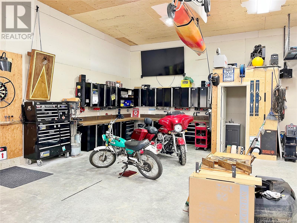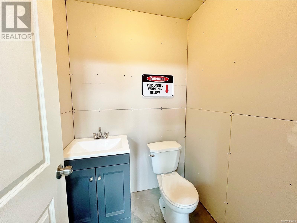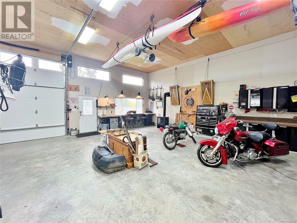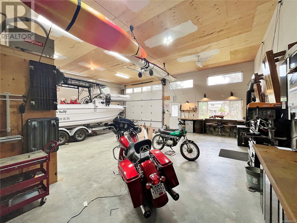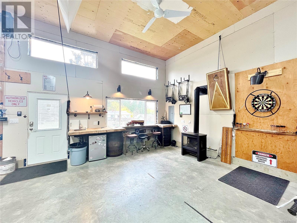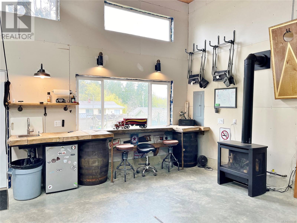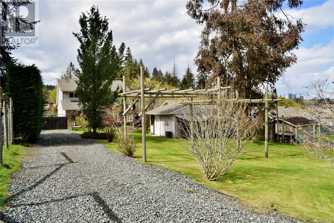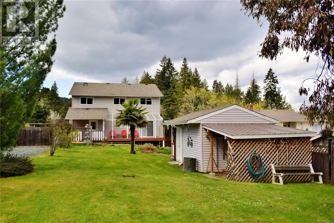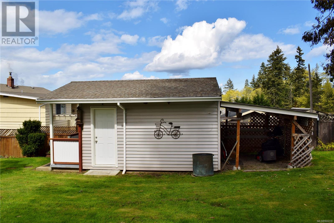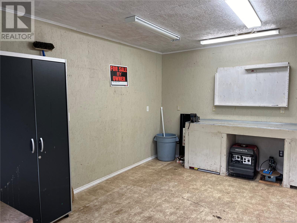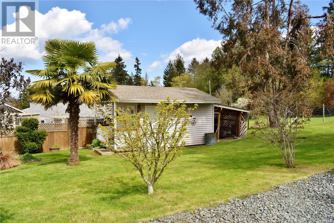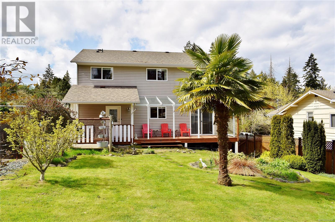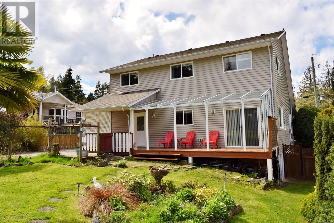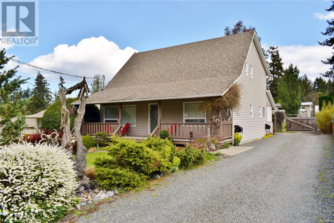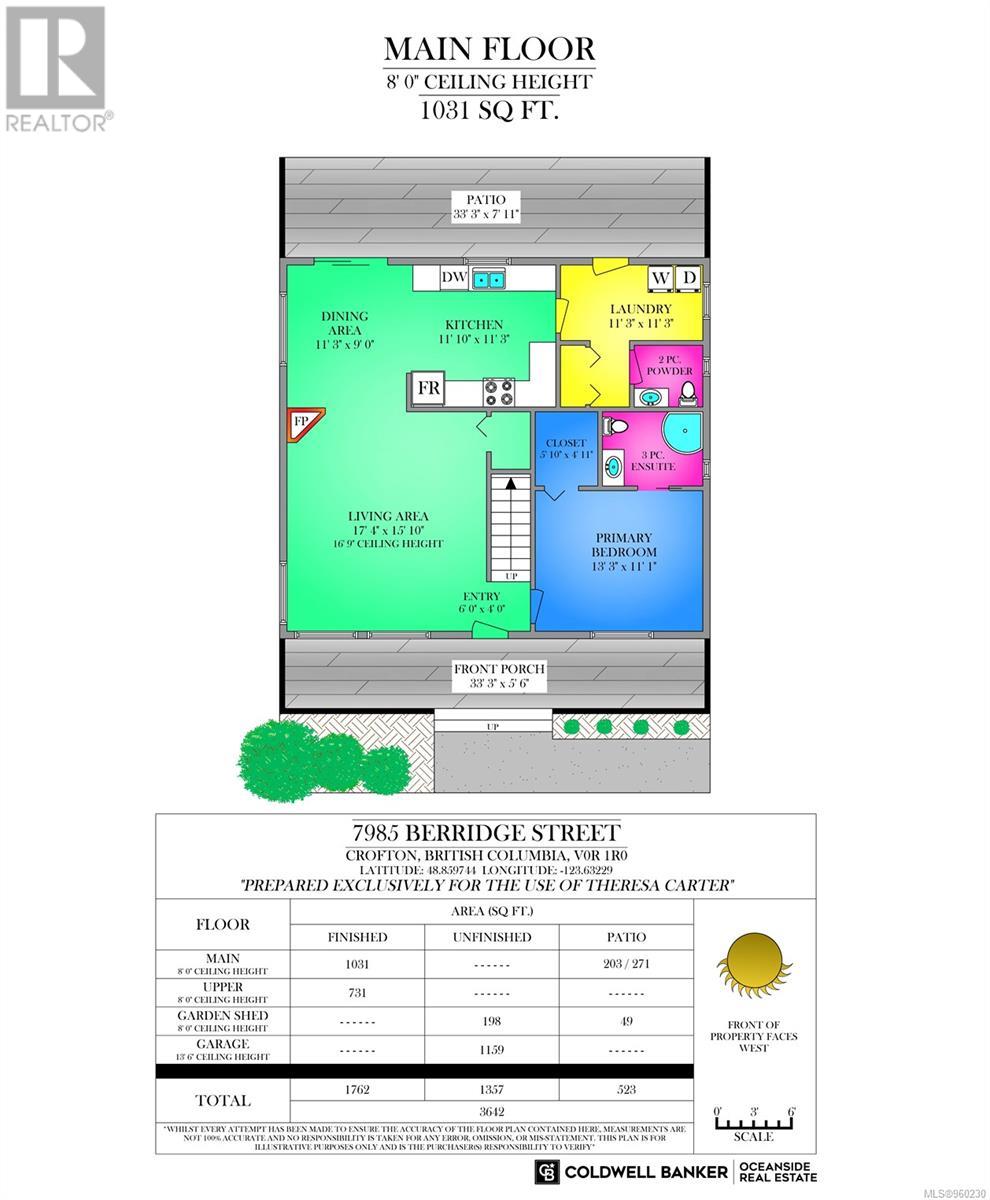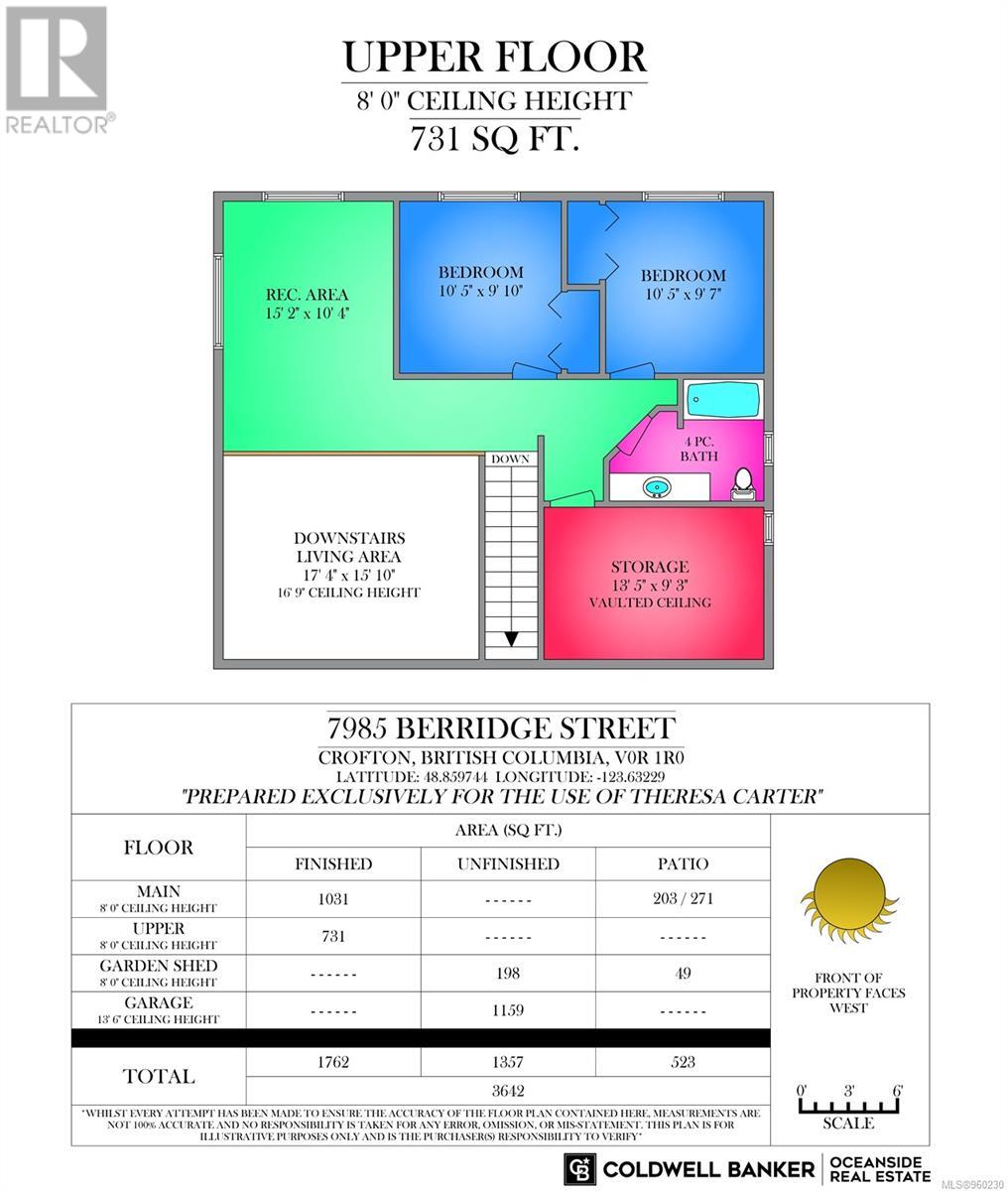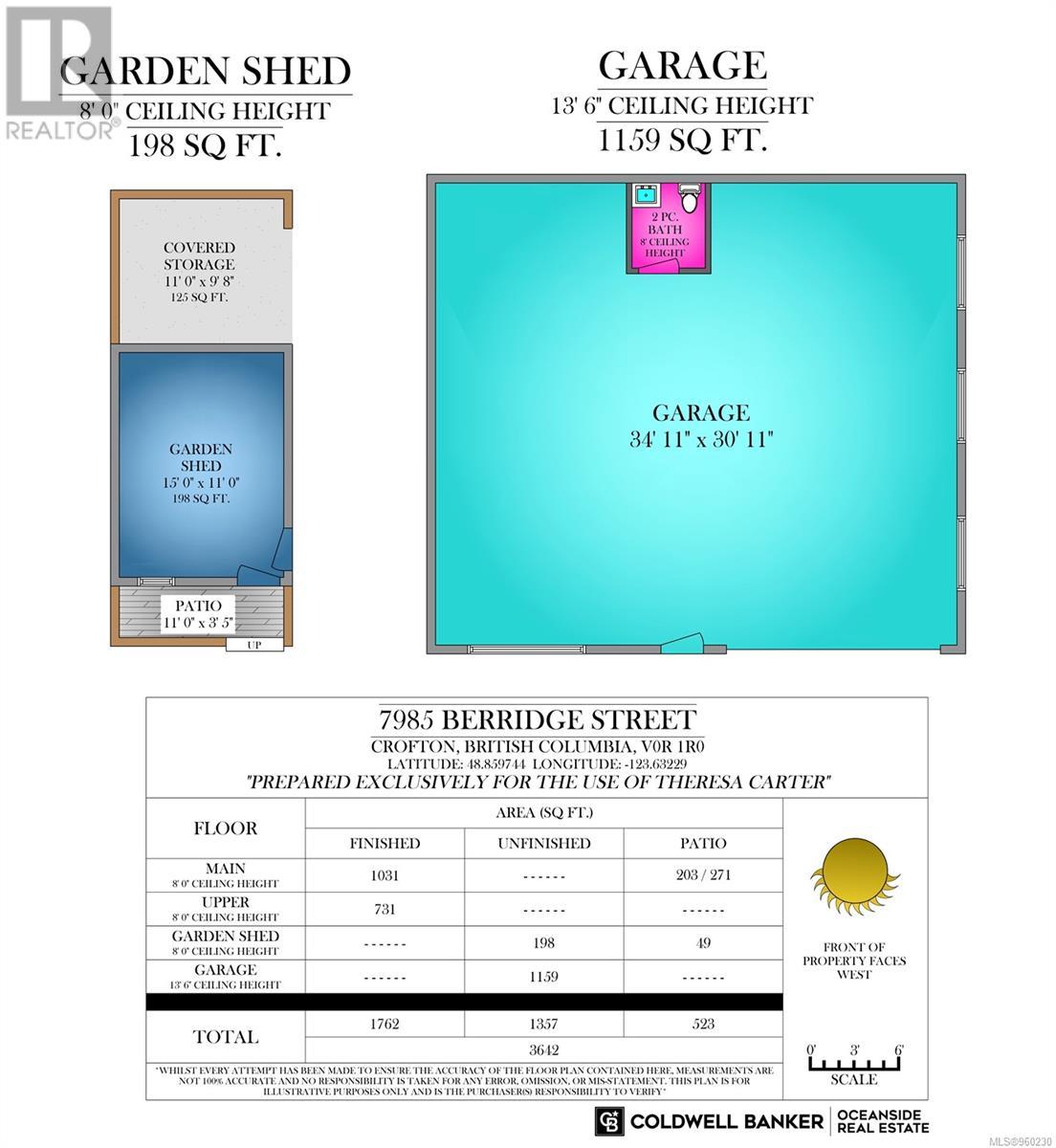3 Bedroom
3 Bathroom
1762 sqft
Fireplace
None
Forced Air
$969,000
Situated in a quiet, friendly neighbourhood on a no thru road steps to the ocean, this main level entry home & sun soaked .38 acre property boast a 32x36 fully wired shop w/overheight door & 14ft ceilings. The 1,762Sq.Ft., 3 bed, 3 bath home features open concept living areas w/vaulted ceilings, loft rec room, master on the main, ocean views, hardwood flooring, gas fireplace & ht water on demand, new interior paint & much more. The near new (comp. 2023) shop is sure to impress w/extras such as gas fireplace, full insulation, prewired for CCan, addt. & heat pump, reinforced floor for hoist, & it’s plumbed & ready to connect for water & sewer. There is a 16x10 wired shed, RV parking plumbed for sanidump & the property is fully fenced, flat & useable. The location is a stones throw to the Crofton Seawalk, parks, trails, marina, pub & a short drive to the amenities of Duncan. There is truly something for everyone at this value packed property, you deserve to come home & be impressed. (id:52782)
Property Details
|
MLS® Number
|
960230 |
|
Property Type
|
Single Family |
|
Neigbourhood
|
Crofton |
|
Parking Space Total
|
10 |
|
Structure
|
Shed, Workshop |
Building
|
Bathroom Total
|
3 |
|
Bedrooms Total
|
3 |
|
Constructed Date
|
2001 |
|
Cooling Type
|
None |
|
Fireplace Present
|
Yes |
|
Fireplace Total
|
2 |
|
Heating Fuel
|
Electric |
|
Heating Type
|
Forced Air |
|
Size Interior
|
1762 Sqft |
|
Total Finished Area
|
1762 Sqft |
|
Type
|
House |
Land
|
Acreage
|
No |
|
Size Irregular
|
16553 |
|
Size Total
|
16553 Sqft |
|
Size Total Text
|
16553 Sqft |
|
Zoning Description
|
R1 |
|
Zoning Type
|
Residential |
Rooms
| Level |
Type |
Length |
Width |
Dimensions |
|
Second Level |
Storage |
|
|
13'5 x 9'3 |
|
Second Level |
Recreation Room |
|
|
15'2 x 10'4 |
|
Second Level |
Bedroom |
|
|
10'5 x 9'7 |
|
Second Level |
Bedroom |
|
|
10'5 x 9'10 |
|
Second Level |
Bathroom |
|
|
4-Piece |
|
Main Level |
Bathroom |
|
|
2-Piece |
|
Main Level |
Ensuite |
|
|
3-Piece |
|
Main Level |
Primary Bedroom |
|
|
13'3 x 11'1 |
|
Main Level |
Laundry Room |
|
|
11'3 x 11'3 |
|
Main Level |
Kitchen |
|
|
11'10 x 11'3 |
|
Main Level |
Dining Room |
|
9 ft |
Measurements not available x 9 ft |
|
Main Level |
Living Room |
|
|
14'4 x 15'10 |
|
Main Level |
Entrance |
6 ft |
4 ft |
6 ft x 4 ft |
https://www.realtor.ca/real-estate/26747379/7985-berridge-st-crofton-crofton

