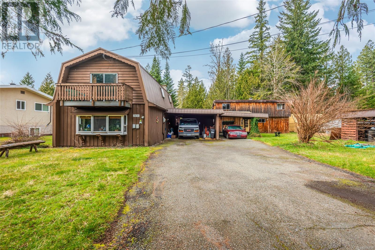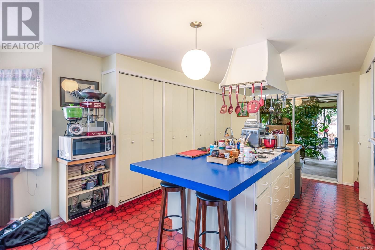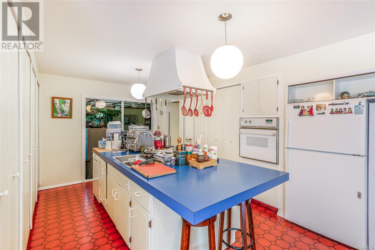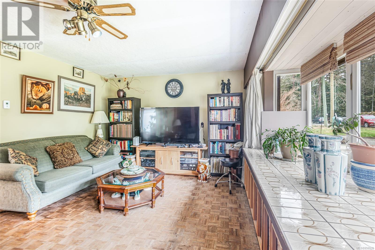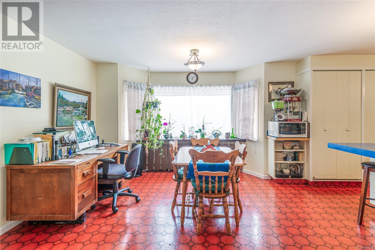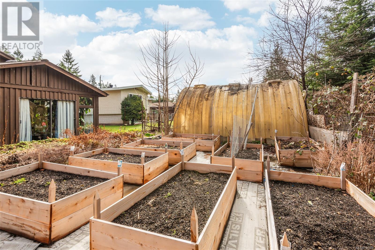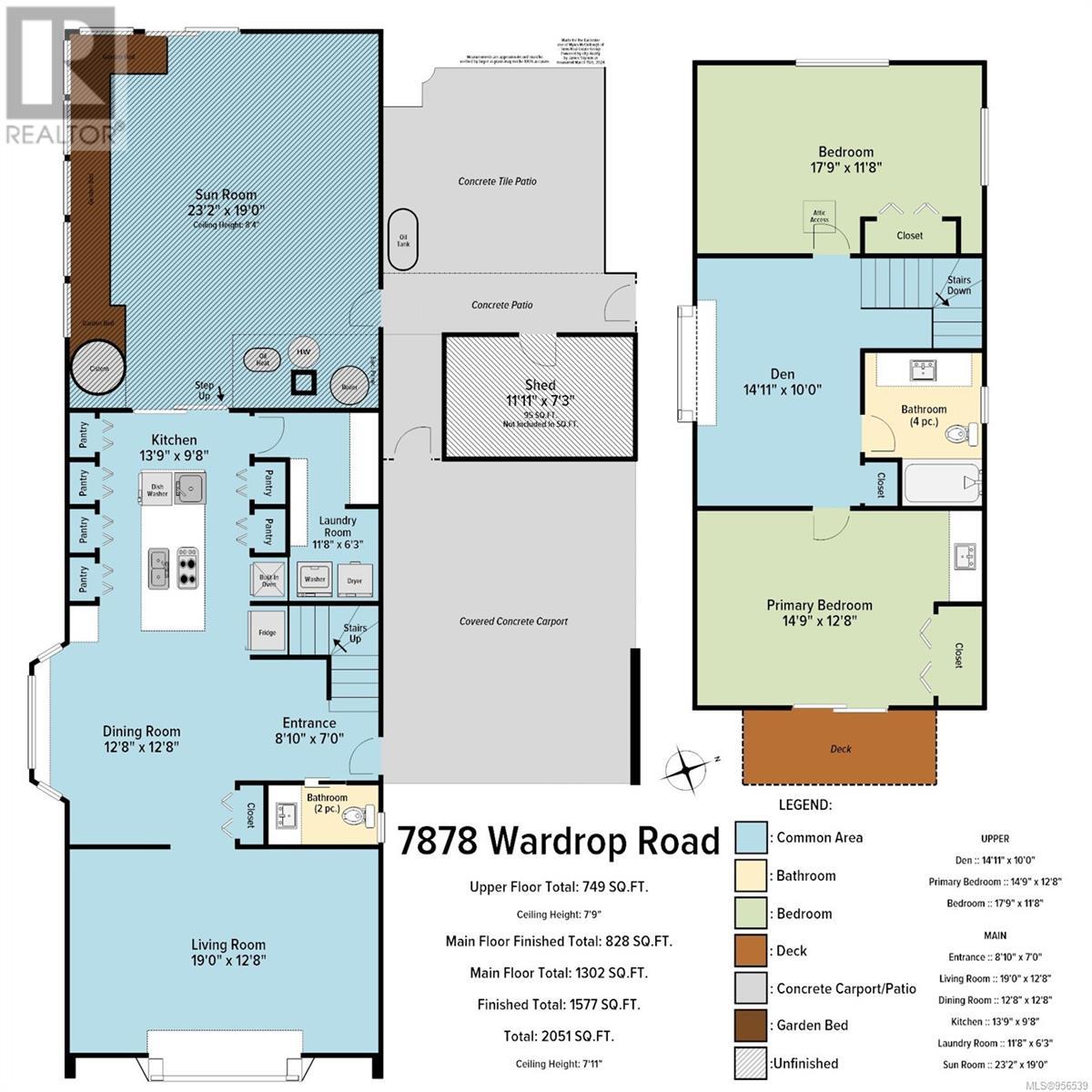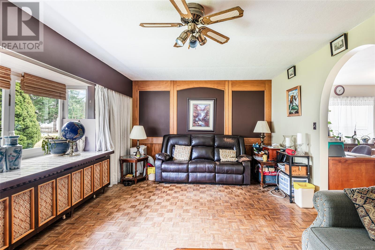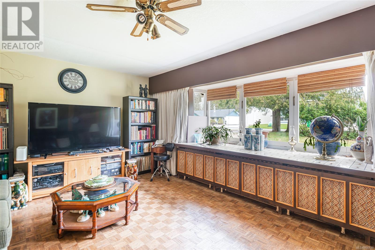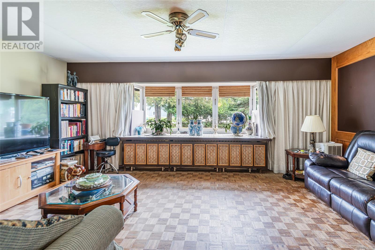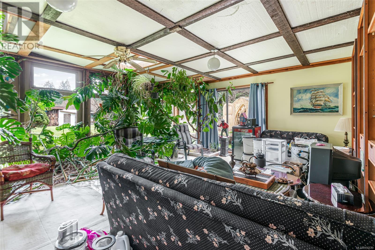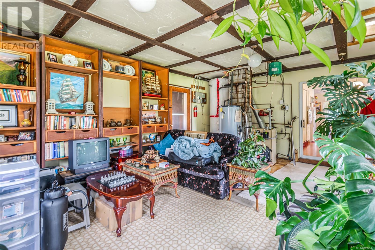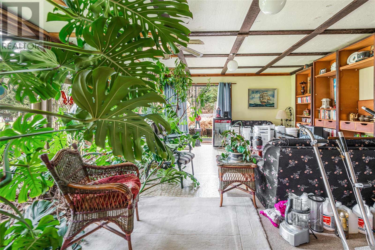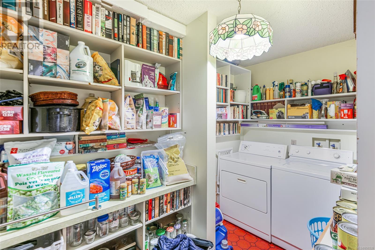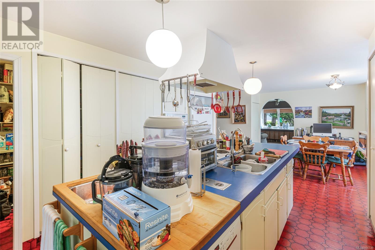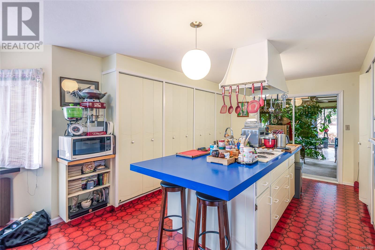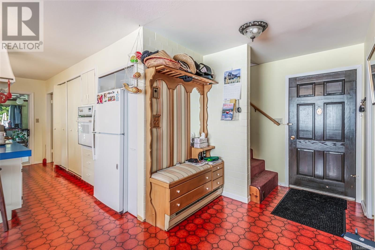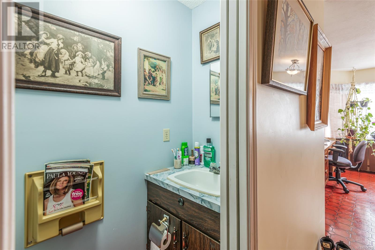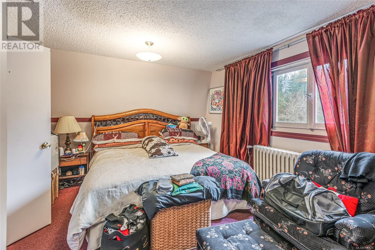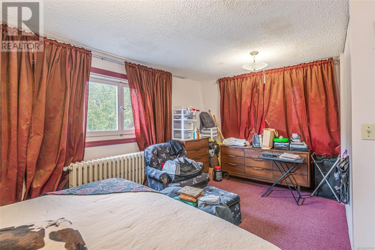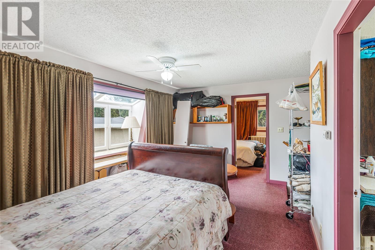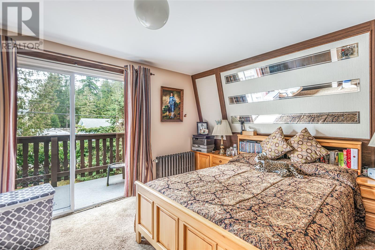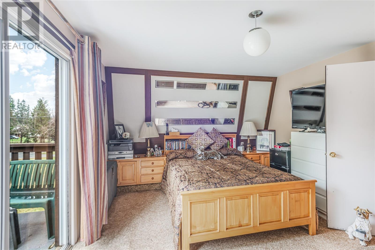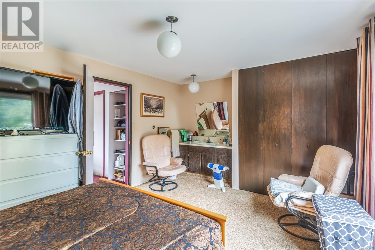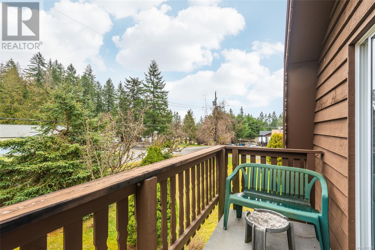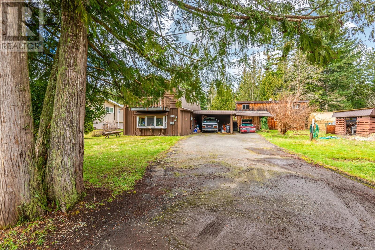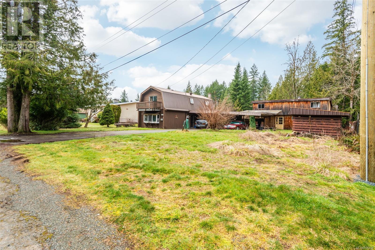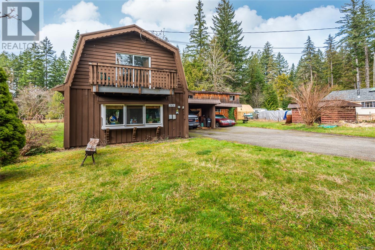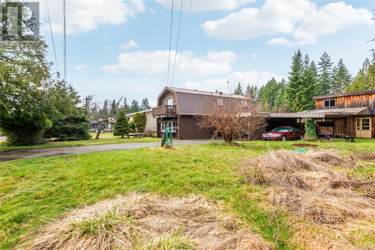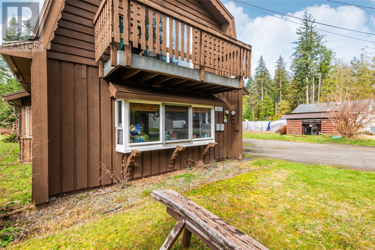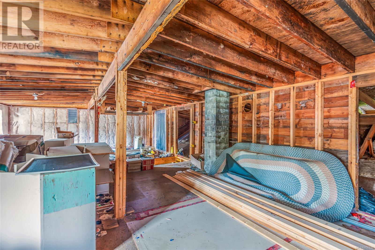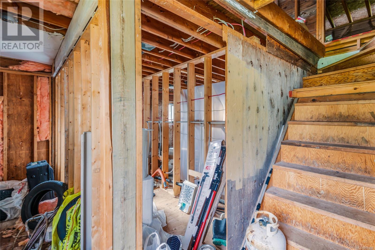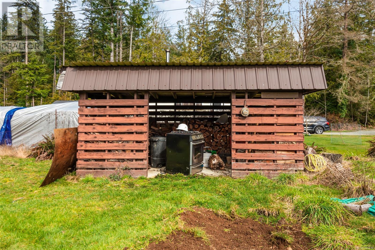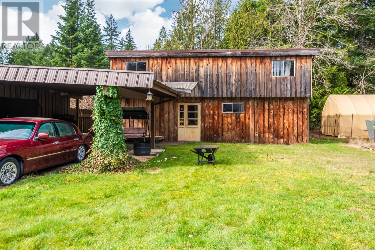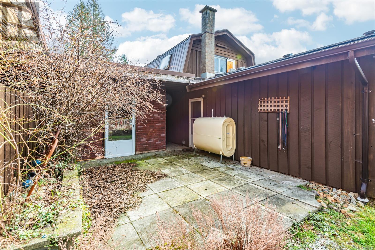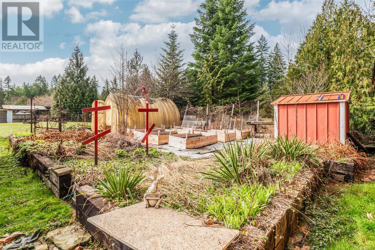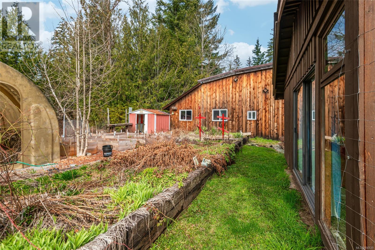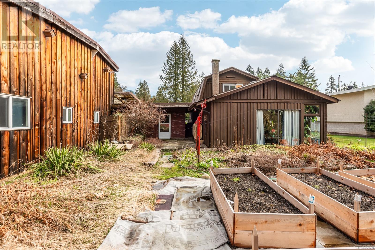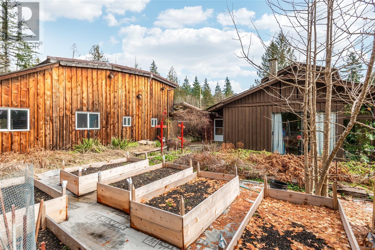2 Bedroom
2 Bathroom
2051 sqft
None
Hot Water
$599,900
Embrace rural living in this charming 2-bedroom, 2-bathroom home. Discover a chef-style kitchen with built-in appliances, a central island, and a convenient walk-in pantry/laundry room. On the main floor enjoy the cozy living and dining areas with bay windows, along with a convenient half bath. Upstairs, find two bedrooms including a master with a private deck, a spacious landing, and a full bathroom. Additional features include a sizeable attached sunroom, covered parking, a separate two-story workshop, and a lovely garden area ready for your ideas. Experience the tranquility of country life with these enticing amenities! Measurements are approximate, please verify if important. (id:52782)
Property Details
|
MLS® Number
|
956539 |
|
Property Type
|
Single Family |
|
Neigbourhood
|
Alberni Valley |
|
Features
|
Level Lot, Private Setting, Other, Rectangular |
|
Plan
|
Vip13819 |
Building
|
Bathroom Total
|
2 |
|
Bedrooms Total
|
2 |
|
Appliances
|
Refrigerator, Stove, Washer, Dryer |
|
Cooling Type
|
None |
|
Heating Fuel
|
Oil |
|
Heating Type
|
Hot Water |
|
Size Interior
|
2051 Sqft |
|
Total Finished Area
|
1577 Sqft |
|
Type
|
House |
Parking
Land
|
Access Type
|
Road Access |
|
Acreage
|
No |
|
Size Irregular
|
11160 |
|
Size Total
|
11160 Sqft |
|
Size Total Text
|
11160 Sqft |
|
Zoning Type
|
Residential |
Rooms
| Level |
Type |
Length |
Width |
Dimensions |
|
Second Level |
Den |
|
|
14'11 x 10'0 |
|
Second Level |
Primary Bedroom |
|
|
14'9 x 10'0 |
|
Second Level |
Bedroom |
|
|
17'9 x 11'8 |
|
Second Level |
Bathroom |
|
|
4-Piece |
|
Main Level |
Entrance |
|
|
8'10 x 7'0 |
|
Main Level |
Living Room |
|
|
19'0 x 12'8 |
|
Main Level |
Dining Room |
|
|
12'8 x 12'8 |
|
Main Level |
Kitchen |
|
|
13'9 x 9'8 |
|
Main Level |
Laundry Room |
|
|
11'8 x 6'3 |
|
Main Level |
Other |
|
|
23'2 x 19'0 |
|
Main Level |
Bathroom |
|
|
2-Piece |
https://www.realtor.ca/real-estate/26640254/7878-wardrop-rd-port-alberni-alberni-valley

