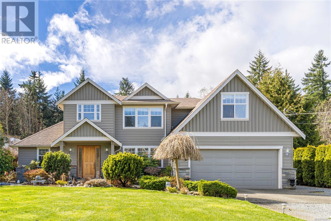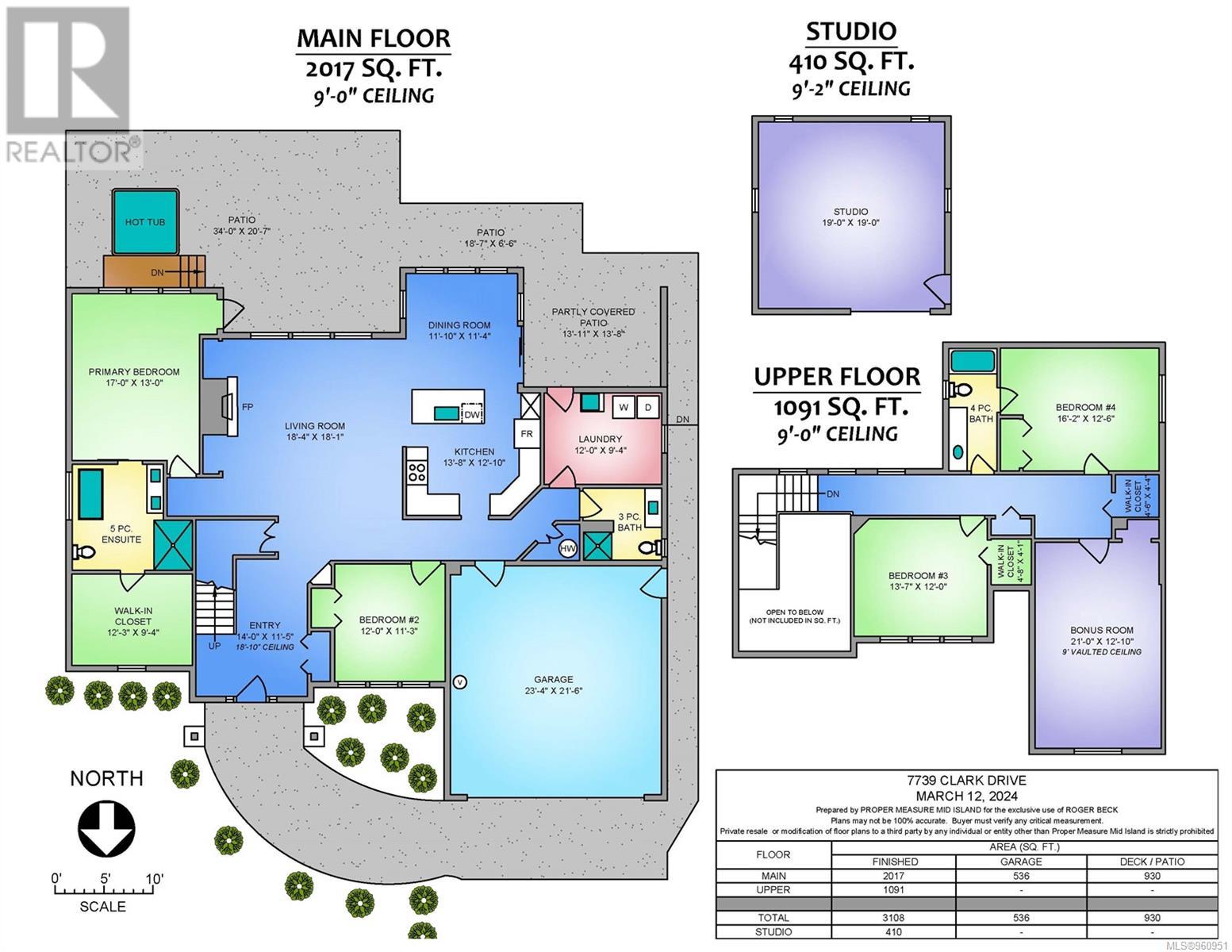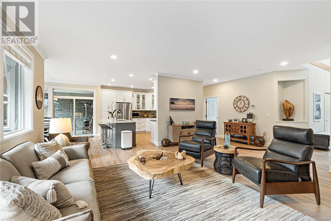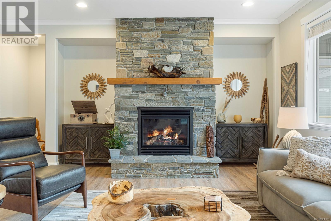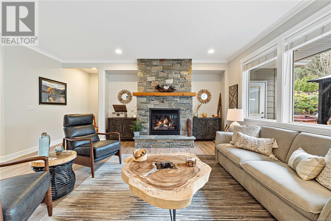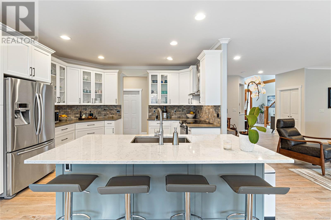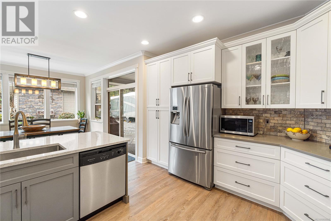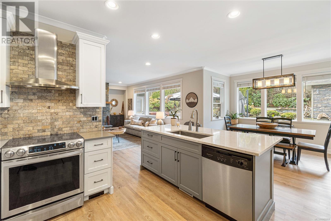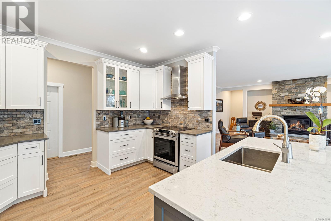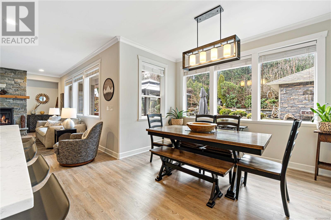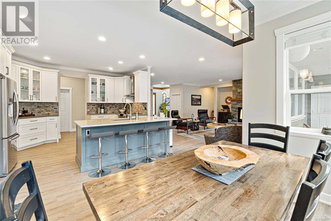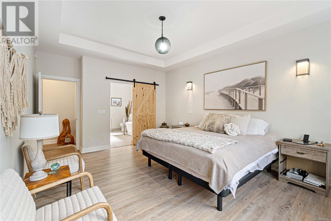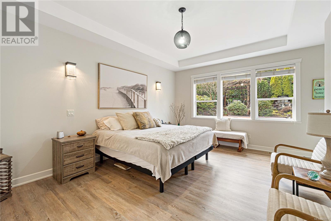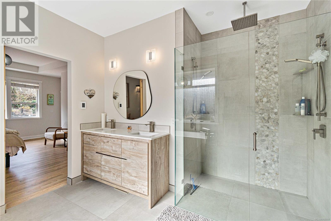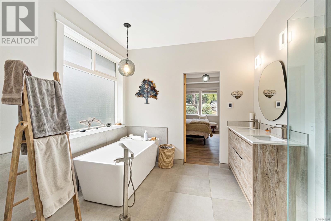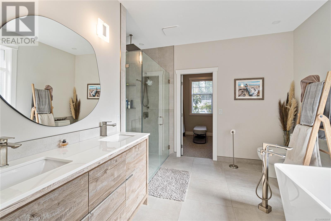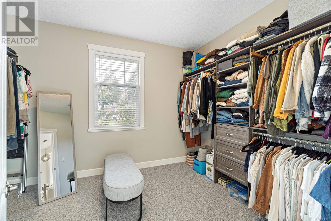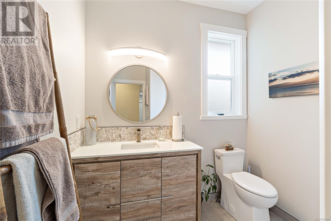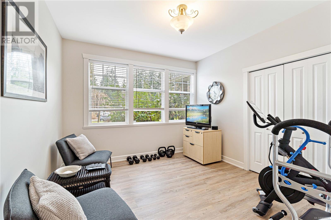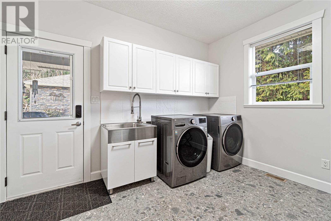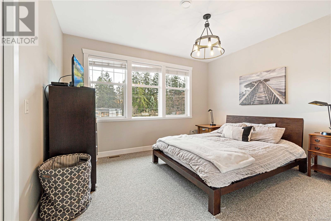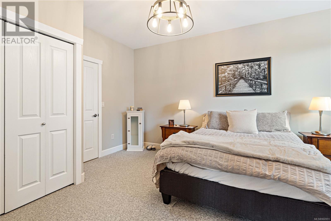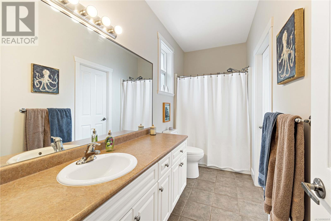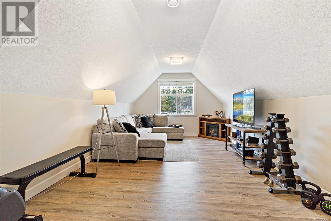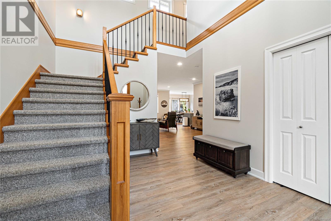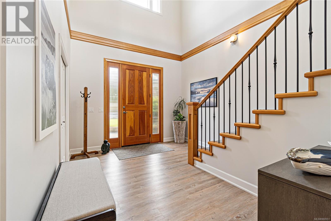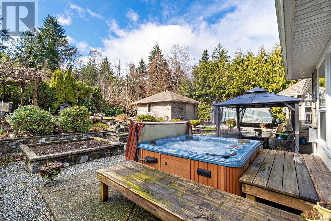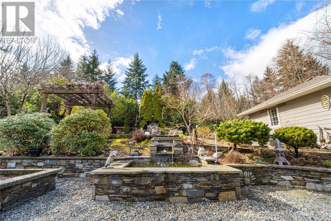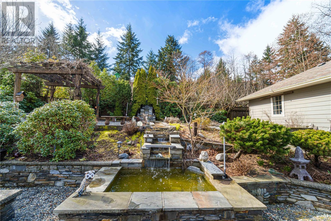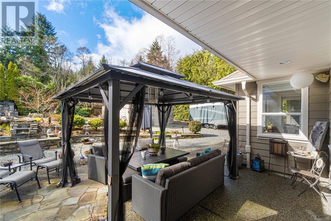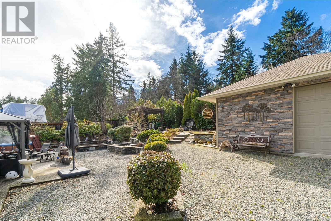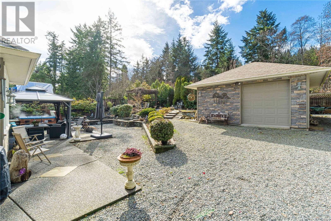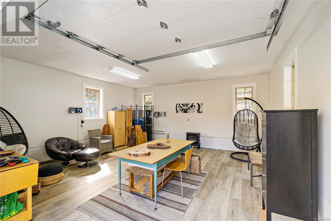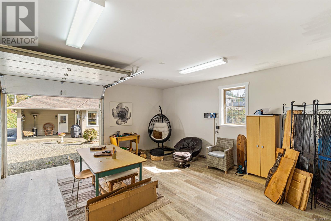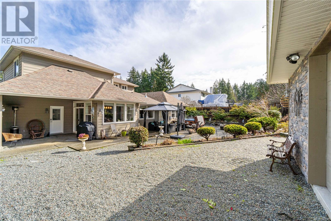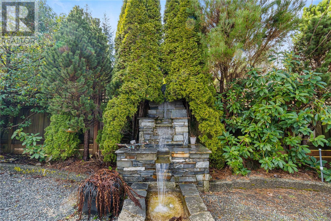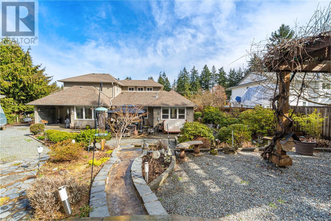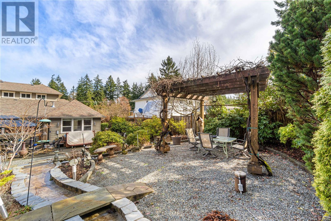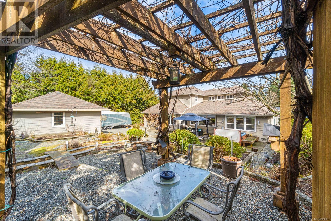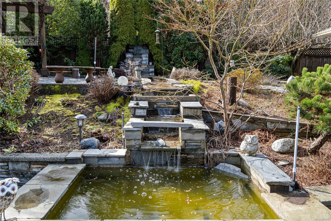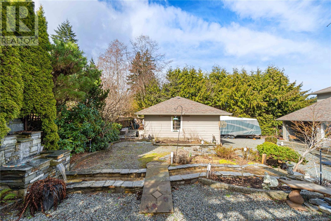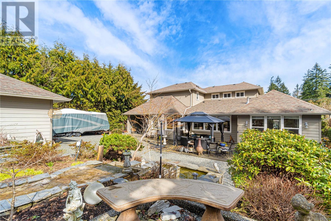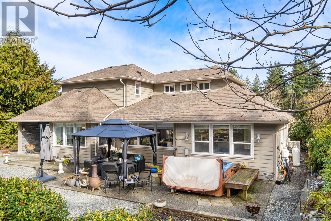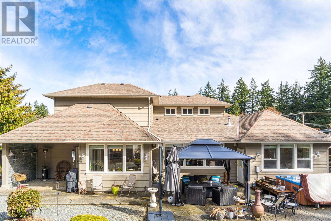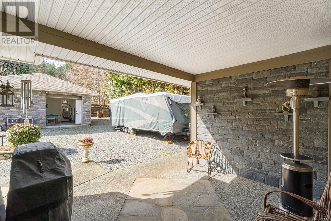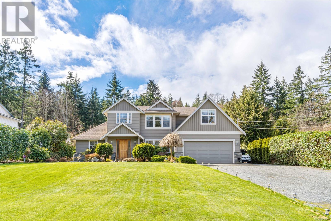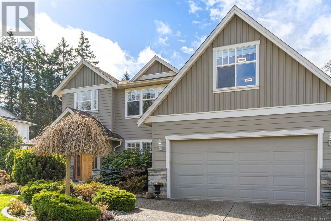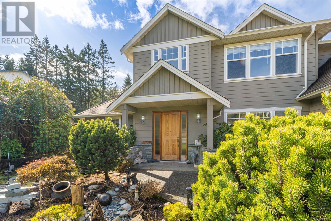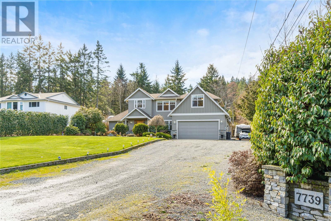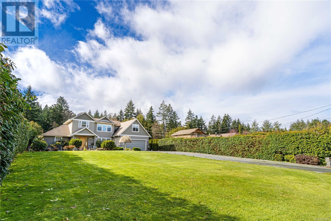4 Bedroom
3 Bathroom
3108 sqft
Fireplace
Central Air Conditioning
Forced Air, Heat Pump
$1,499,900
Nestled in the serene community of Lantzville, this exquisite home presents a rare opportunity for luxurious coastal living. Boasting 4 bedrooms, 3 bathrooms, and 3,108 sq ft of meticulously designed living space, this residence sits majestically on a sprawling 0.43-acre lot. Step inside to discover a home that has been fully updated to the highest standards, featuring rich wood floors that lead you through the open and airy layout. The gourmet kitchen is a chef's dream, equipped with top-of-the-line appliances and a large island perfect for entertaining. Unwind in the inviting hot tub, or retreat to the private yard, a true oasis with its lush landscaping, intricate stone work, and a gate that opens to the nearby trails, offering endless opportunities for outdoor adventures. The property also includes a spacious 2-car garage, a separate studio that provides flexibility for various uses, and ample parking including an EV plug, ensuring convenience for you and your guests. This home is more than just a place to live; it's a lifestyle. Don't miss your chance to own this exceptional property in one of Vancouver Island's most coveted locations. (id:52782)
Property Details
|
MLS® Number
|
960951 |
|
Property Type
|
Single Family |
|
Neigbourhood
|
Upper Lantzville |
|
Parking Space Total
|
3 |
Building
|
Bathroom Total
|
3 |
|
Bedrooms Total
|
4 |
|
Constructed Date
|
2004 |
|
Cooling Type
|
Central Air Conditioning |
|
Fireplace Present
|
Yes |
|
Fireplace Total
|
1 |
|
Heating Type
|
Forced Air, Heat Pump |
|
Size Interior
|
3108 Sqft |
|
Total Finished Area
|
3108 Sqft |
|
Type
|
House |
Land
|
Acreage
|
No |
|
Size Irregular
|
18900 |
|
Size Total
|
18900 Sqft |
|
Size Total Text
|
18900 Sqft |
|
Zoning Type
|
Residential |
Rooms
| Level |
Type |
Length |
Width |
Dimensions |
|
Second Level |
Bathroom |
|
|
4-Piece |
|
Second Level |
Bonus Room |
|
|
21'0 x 12'10 |
|
Second Level |
Bedroom |
|
|
16'2 x 12'6 |
|
Second Level |
Bedroom |
|
|
13'7 x 12'0 |
|
Main Level |
Bathroom |
|
|
3-Piece |
|
Main Level |
Ensuite |
|
|
5-Piece |
|
Main Level |
Laundry Room |
|
|
12'0 x 9'4 |
|
Main Level |
Bedroom |
|
|
12'0 x 11'3 |
|
Main Level |
Primary Bedroom |
|
|
17'0 x 13'0 |
|
Main Level |
Dining Room |
|
|
11'10 x 11'4 |
|
Main Level |
Kitchen |
|
|
13'8 x 12'10 |
|
Main Level |
Living Room |
|
|
18'4 x 18'1 |
https://www.realtor.ca/real-estate/26774677/7739-clark-dr-lantzville-upper-lantzville

