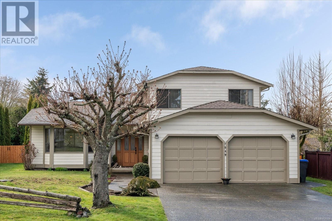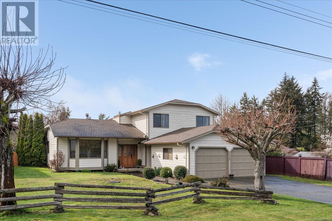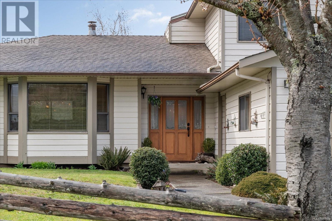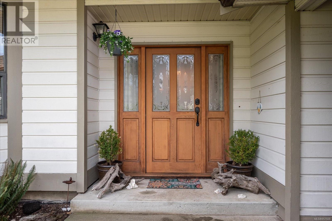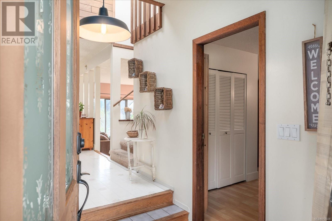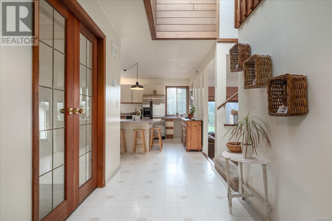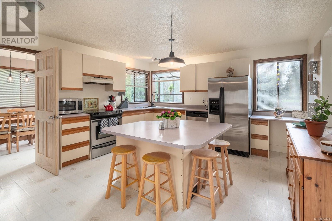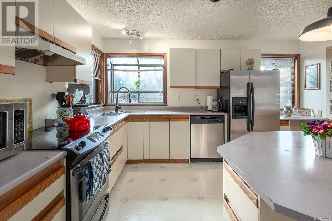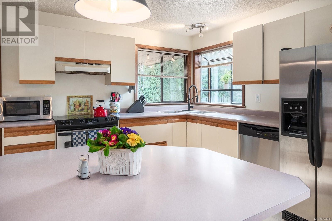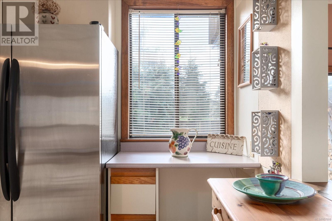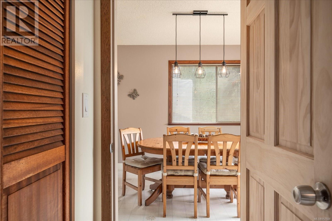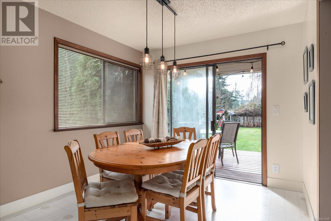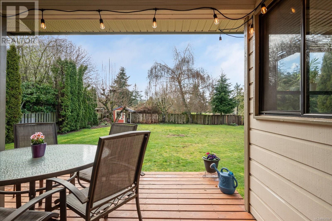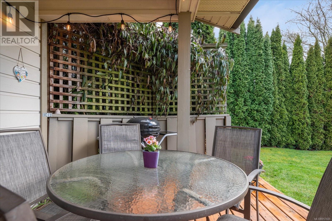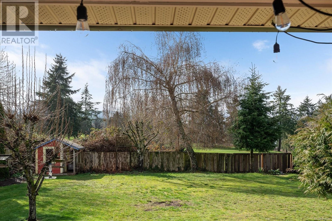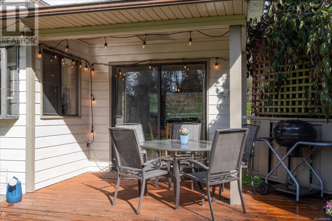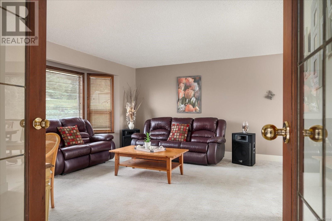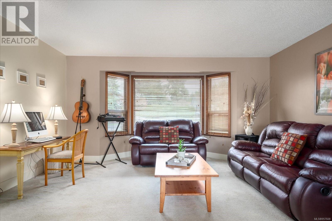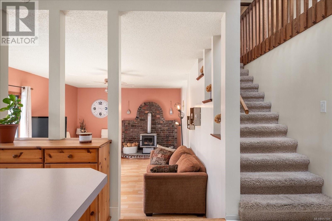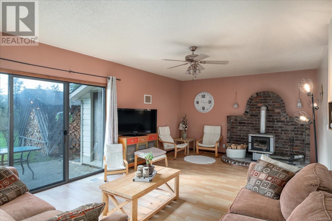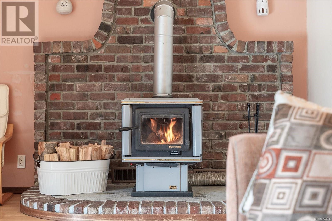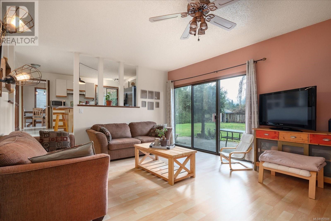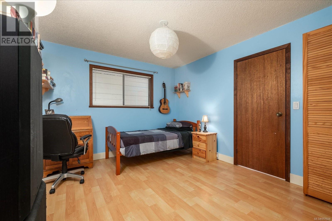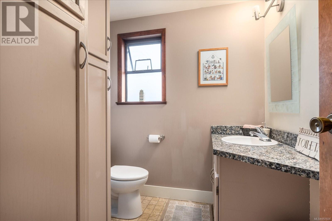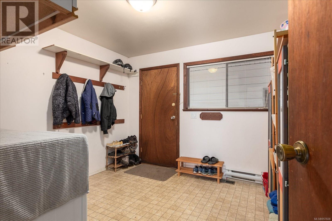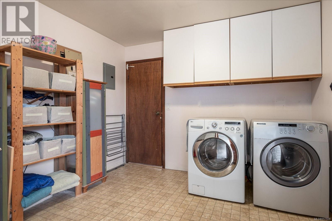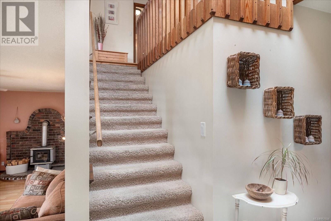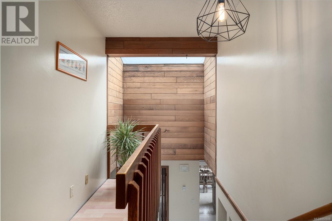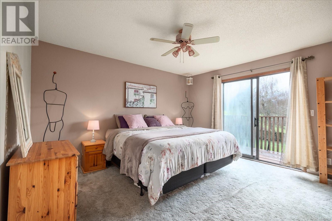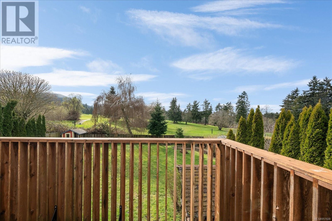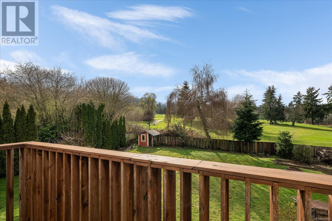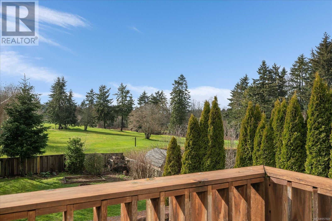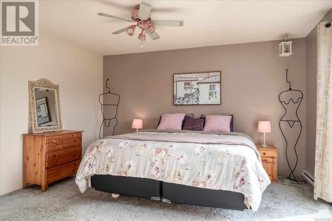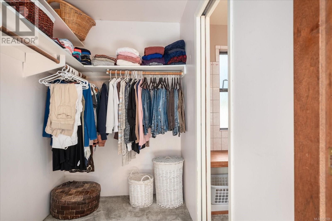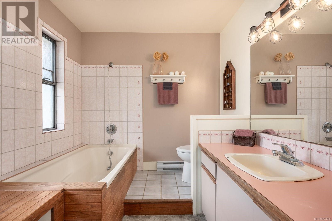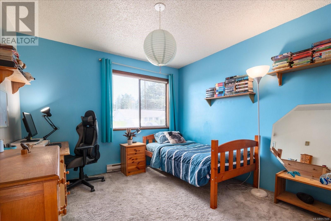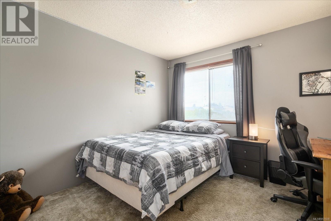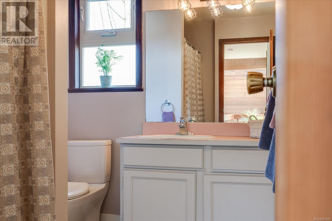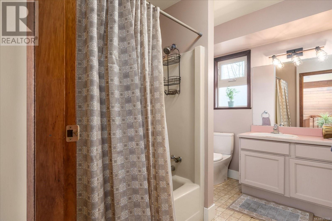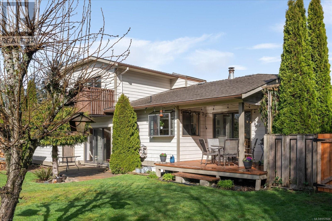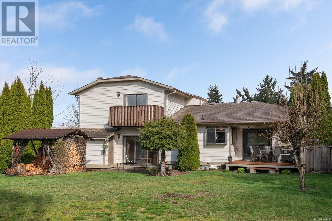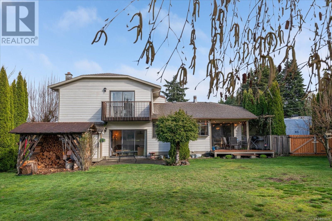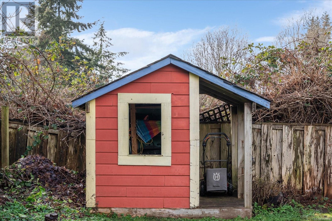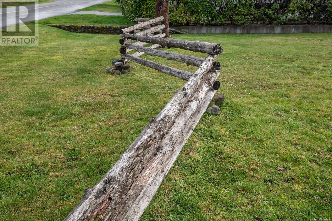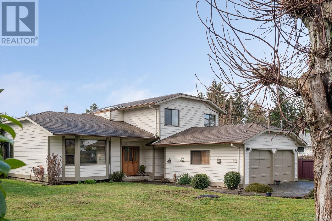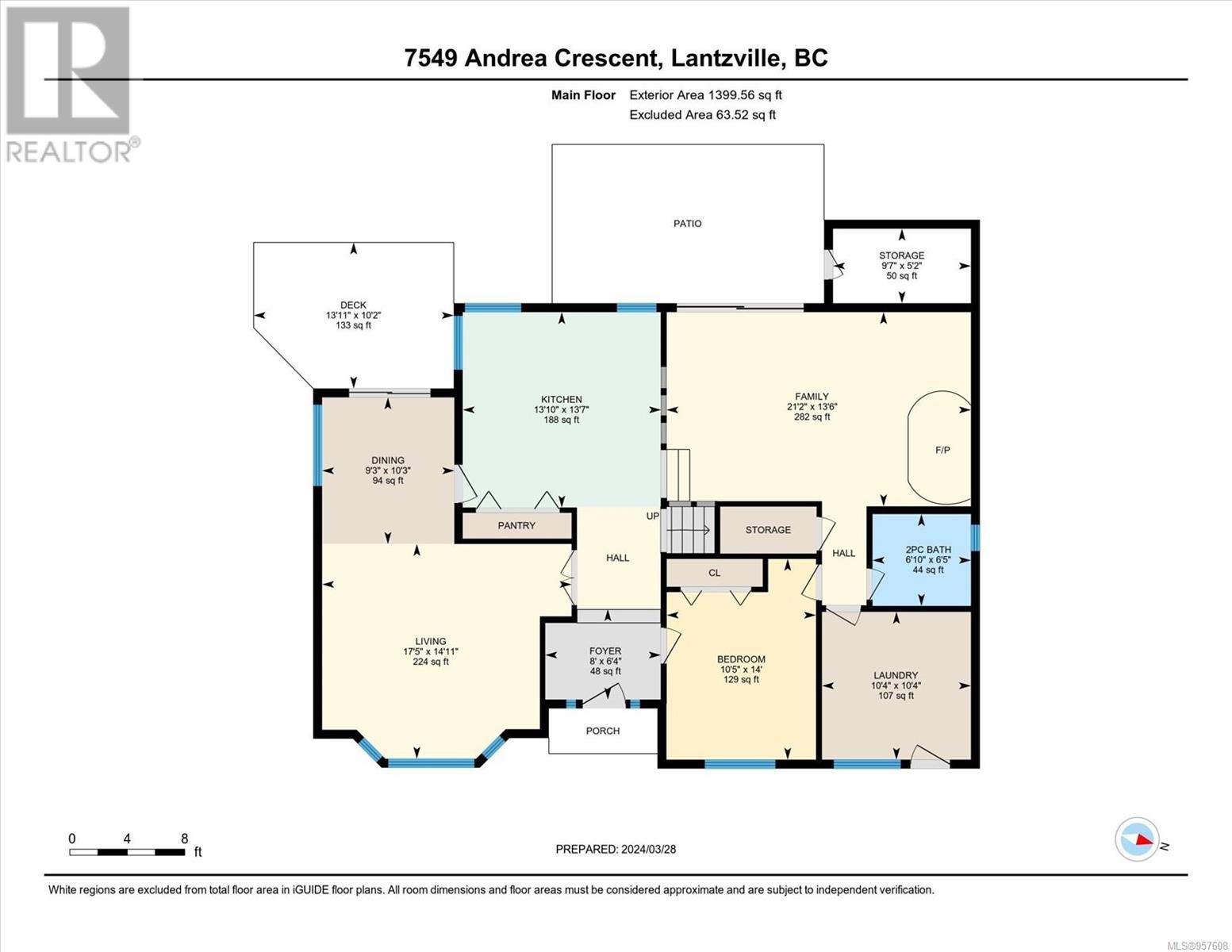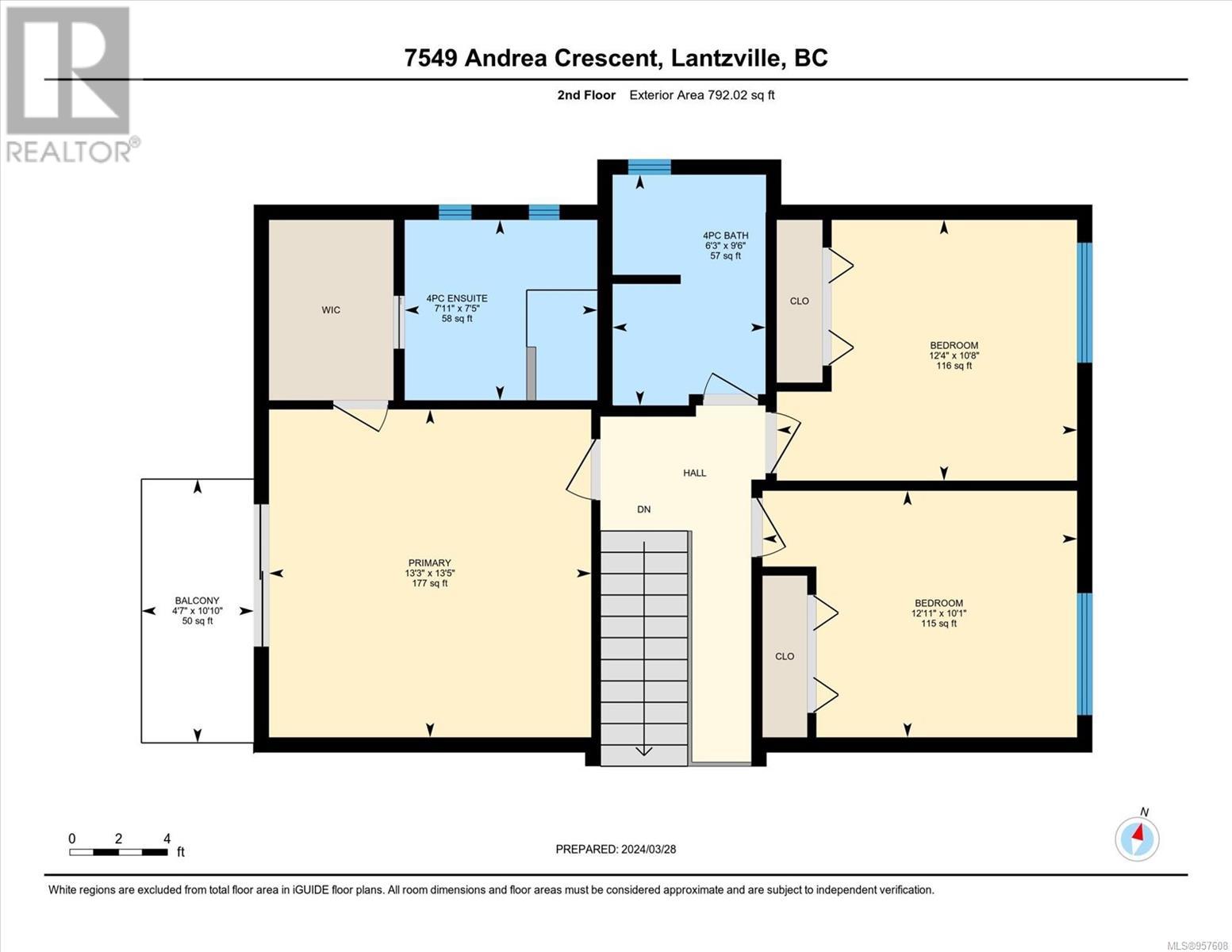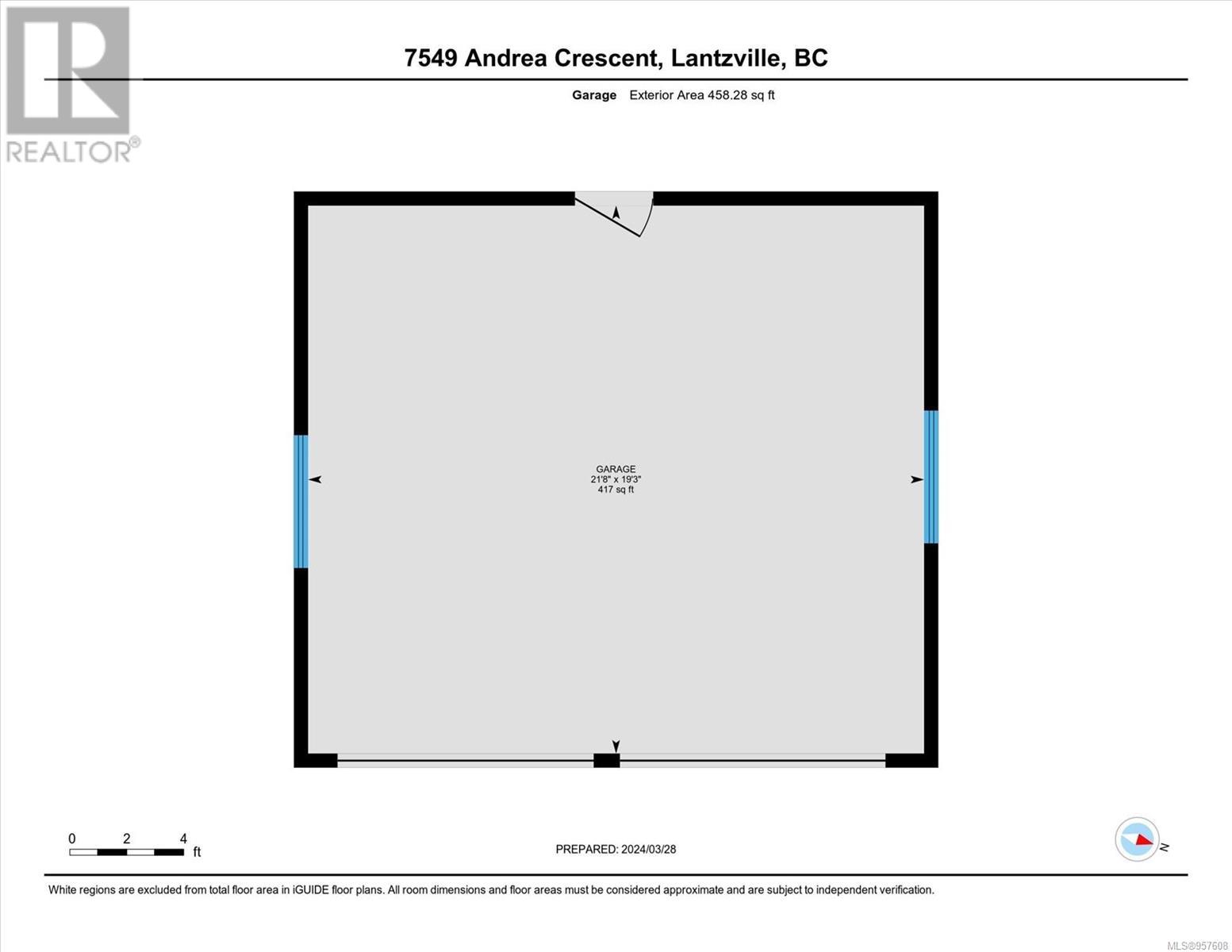4 Bedroom
3 Bathroom
2191 sqft
Fireplace
None
Baseboard Heaters
$827,500
Family home in the highly sought-after Lantzville location! Situated on a generous .29-acre lot, this charming residence offers a perfect blend of comfort and convenience. The main level features both formal dining and living areas, ideal for entertaining guests, and a casual family room perfect for a kids play area. With four spacious bedrooms, there's room for the whole family. The master suite boasts ample closet space, a large ensuite and private deck. Backing onto the picturesque Winchelsea Golf Course, this location can’t be beat! Additional highlights include a convenient two-car garage, baseboard heating for year-round comfort, and the convenience of being hooked up to municipal sewer. Nestled in a family-oriented neighborhood, this home offers the perfect blend of privacy and community. Whether you're seeking a peaceful retreat or a place to raise a growing family, this property checks all the boxes. Don't miss your chance to make this house your forever home! (id:52782)
Property Details
|
MLS® Number
|
957608 |
|
Property Type
|
Single Family |
|
Neigbourhood
|
Upper Lantzville |
|
Features
|
Other, Rectangular |
|
Parking Space Total
|
2 |
|
Structure
|
Shed |
|
View Type
|
Mountain View |
Building
|
Bathroom Total
|
3 |
|
Bedrooms Total
|
4 |
|
Constructed Date
|
1983 |
|
Cooling Type
|
None |
|
Fireplace Present
|
Yes |
|
Fireplace Total
|
1 |
|
Heating Fuel
|
Electric |
|
Heating Type
|
Baseboard Heaters |
|
Size Interior
|
2191 Sqft |
|
Total Finished Area
|
2191 Sqft |
|
Type
|
House |
Land
|
Access Type
|
Road Access |
|
Acreage
|
No |
|
Size Irregular
|
12632 |
|
Size Total
|
12632 Sqft |
|
Size Total Text
|
12632 Sqft |
|
Zoning Type
|
Residential |
Rooms
| Level |
Type |
Length |
Width |
Dimensions |
|
Second Level |
Primary Bedroom |
|
|
13'3 x 13'5 |
|
Second Level |
Bedroom |
|
|
12'11 x 10'1 |
|
Second Level |
Bedroom |
|
|
12'4 x 10'8 |
|
Second Level |
Ensuite |
|
|
7'11 x 7'5 |
|
Second Level |
Bathroom |
|
|
6'3 x 9'6 |
|
Main Level |
Storage |
|
|
5'2 x 9'7 |
|
Main Level |
Living Room |
|
|
14'11 x 17'5 |
|
Main Level |
Laundry Room |
|
|
10'4 x 10'4 |
|
Main Level |
Kitchen |
|
|
13'7 x 13'10 |
|
Main Level |
Entrance |
|
|
6'4 x 8'0 |
|
Main Level |
Family Room |
|
|
13'6 x 21'2 |
|
Main Level |
Dining Room |
|
|
10'3 x 9'3 |
|
Main Level |
Bedroom |
|
|
14'0 x 10'5 |
|
Main Level |
Bathroom |
|
|
6'5 x 6'10 |
https://www.realtor.ca/real-estate/26680883/7549-andrea-cres-lantzville-upper-lantzville

