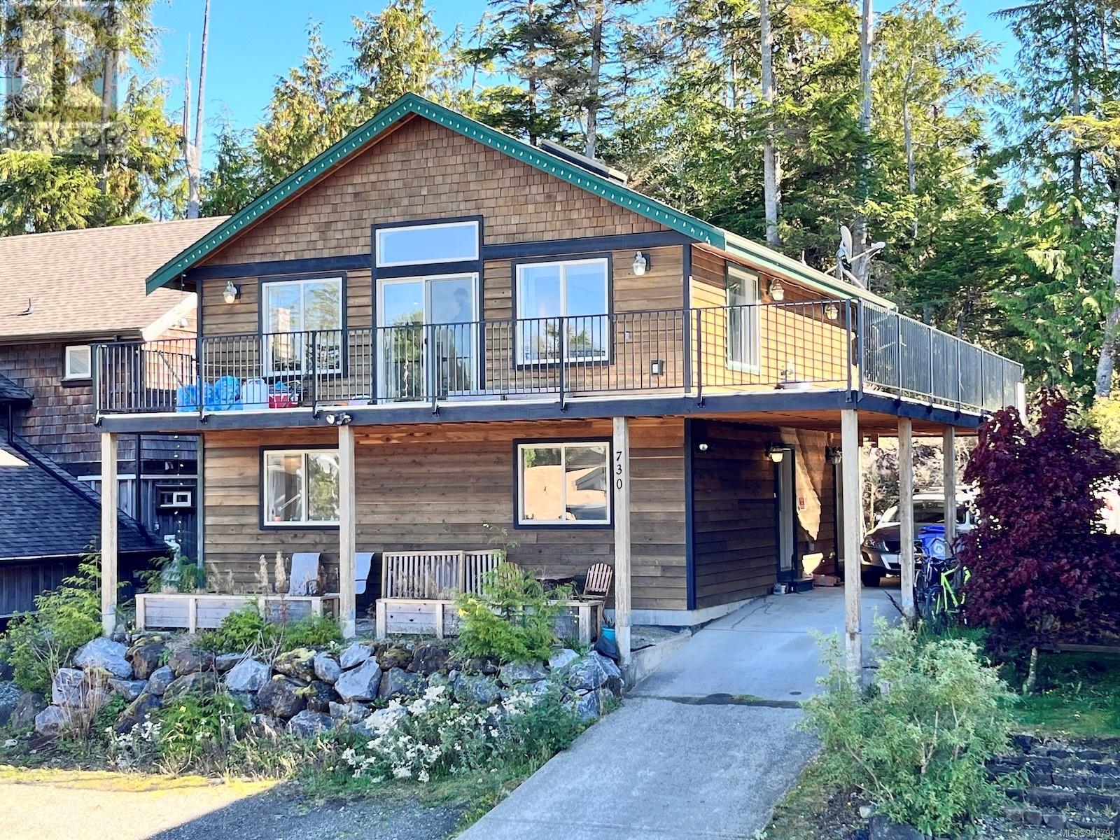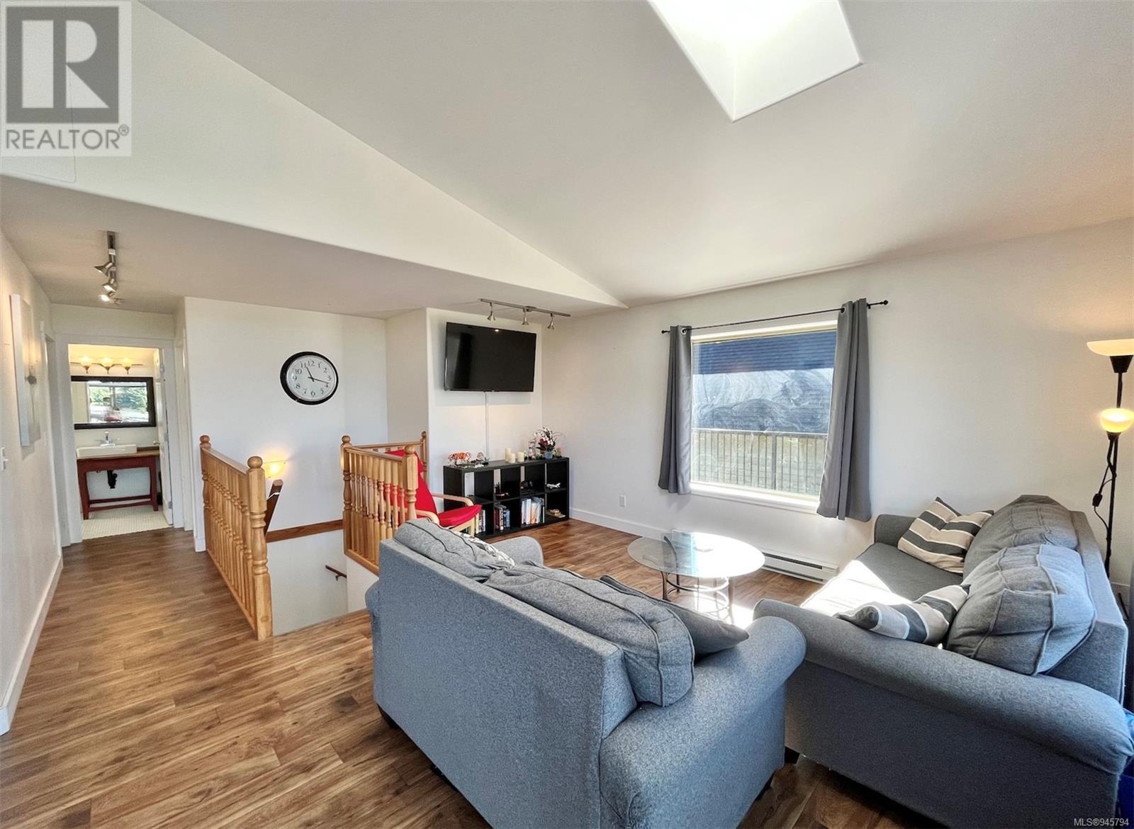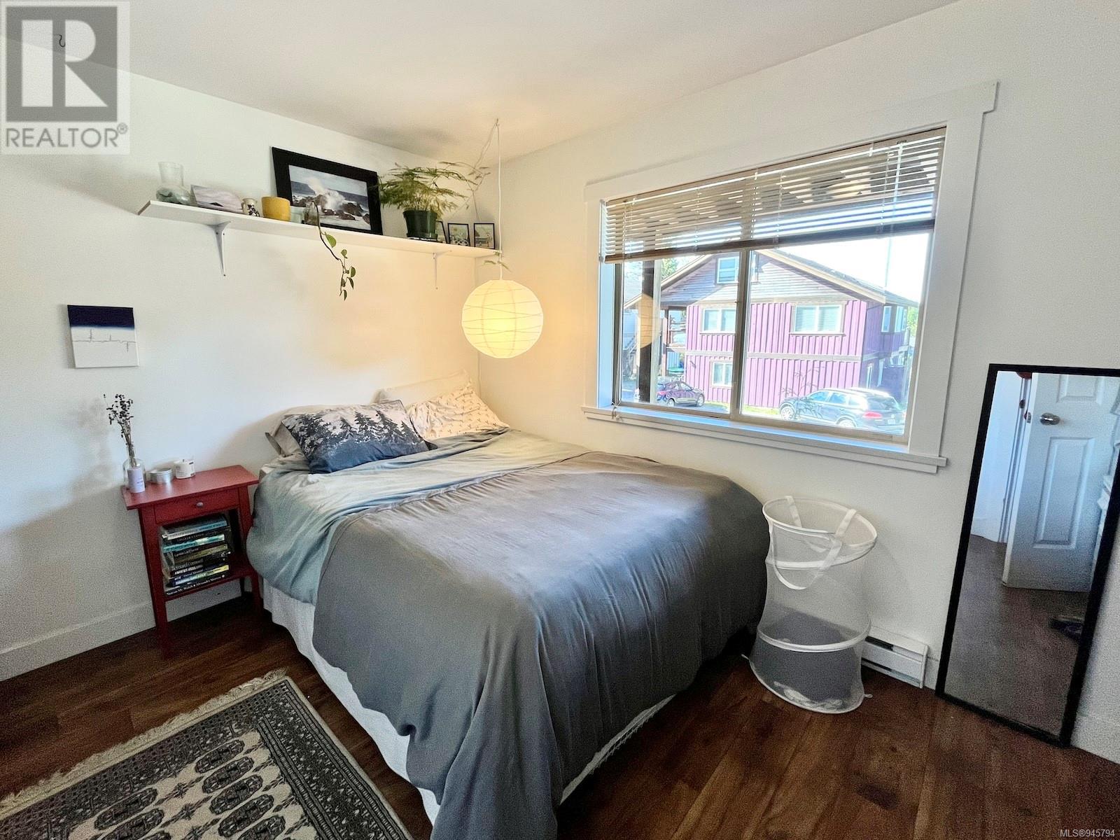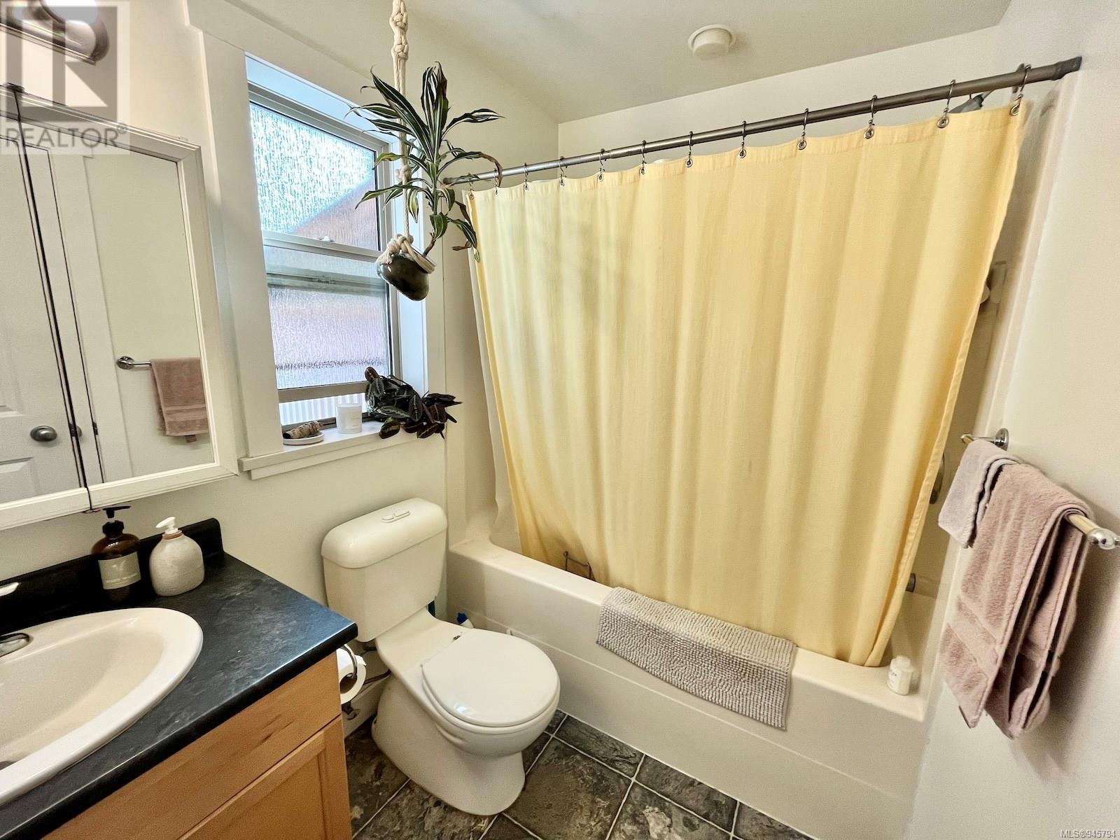730 Ocean Park Dr Tofino, British Columbia V0R 2Z0
$1,189,000Maintenance,
$81 Monthly
Maintenance,
$81 MonthlyWithin walking distance to MacKenzie & Chesterman beach, this 2 bedrm home + 2 bedrm suite is an excellent investment opportunity. The main living space is located on the 2nd floor facilitating high ceilings & bright spaces, w/ a generous kitchen & open concept living. A large 2nd floor deck wraps around the southern & western sides and when the sun is out these decks are bathed in it! 2 bedrms + a full bathrm make up the rest of the 2nd/main floor. The 2 bedrm, 1 bathrm ground floor suite has a flexible configuration in that one of the bedrms could be easily absorbed into the main home, making it a 3 bedrm home + 1 bedrm suite instead. Large mud room/laundry on the ground floor is shared by both the main home & suite. This property backs onto the bird sanctuary, facilitating a lovely forest view from the backyard. An outdoor shower, storage shed, carport & ample parking complete this excellent offering. Note that short term rentals are not permitted in this neighborhood. (id:52782)
Property Details
| MLS® Number | 945794 |
| Property Type | Single Family |
| Neigbourhood | Tofino |
| Community Features | Pets Allowed, Family Oriented |
| Features | Other |
| Parking Space Total | 4 |
| Structure | Shed |
Building
| Bathroom Total | 3 |
| Bedrooms Total | 4 |
| Appliances | Refrigerator, Stove, Washer, Dryer |
| Constructed Date | 2006 |
| Cooling Type | None |
| Heating Fuel | Electric |
| Heating Type | Baseboard Heaters |
| Size Interior | 1649 Sqft |
| Total Finished Area | 1649 Sqft |
| Type | House |
Land
| Acreage | No |
| Size Irregular | 3920 |
| Size Total | 3920 Sqft |
| Size Total Text | 3920 Sqft |
| Zoning Description | Cd-yw |
| Zoning Type | Residential |
Rooms
| Level | Type | Length | Width | Dimensions |
|---|---|---|---|---|
| Lower Level | Entrance | 7'11 x 6'0 | ||
| Lower Level | Bedroom | 9'9 x 12'1 | ||
| Lower Level | Bedroom | 11'3 x 12'5 | ||
| Lower Level | Pantry | 5'6 x 4'8 | ||
| Lower Level | Bathroom | 5'6 x 8'9 | ||
| Lower Level | Living Room | 13'7 x 15'8 | ||
| Lower Level | Bathroom | 5'6 x 5'1 | ||
| Lower Level | Laundry Room | 9'7 x 10'1 | ||
| Main Level | Bathroom | 5'5 x 9'7 | ||
| Main Level | Bedroom | 9'7 x 11'0 | ||
| Main Level | Primary Bedroom | 12'1 x 12'0 | ||
| Main Level | Kitchen | 11'5 x 12'3 | ||
| Main Level | Living Room | 16'3 x 14'9 |
https://www.realtor.ca/real-estate/26162763/730-ocean-park-dr-tofino-tofino
Interested?
Contact us for more information






















