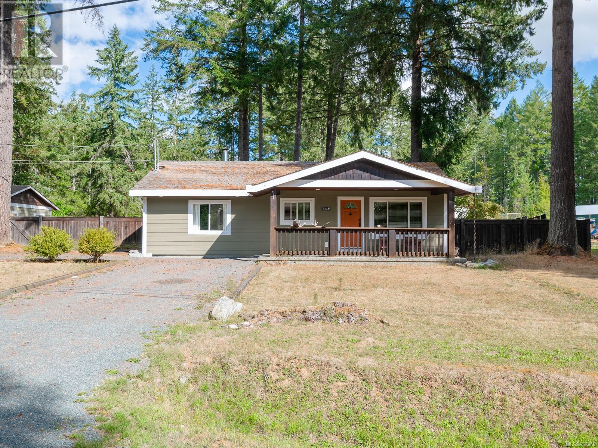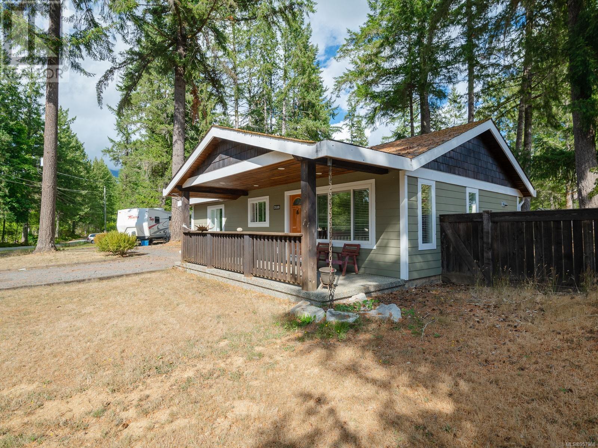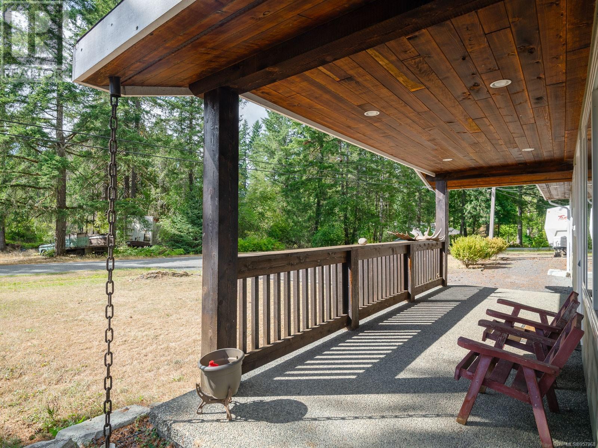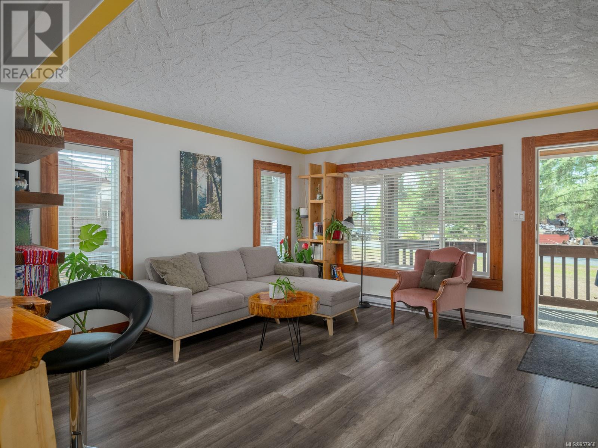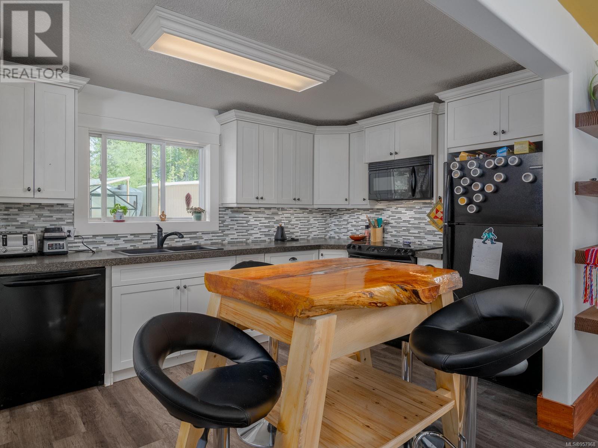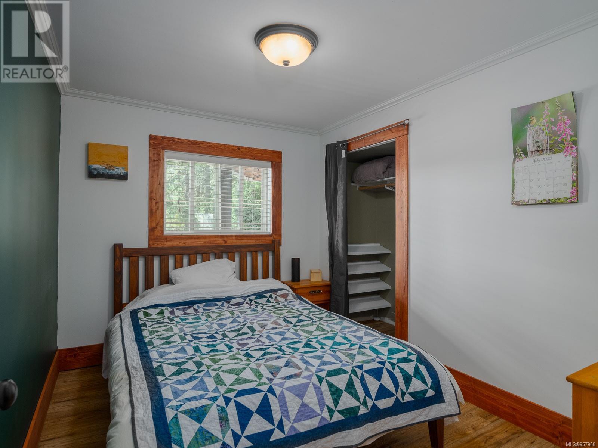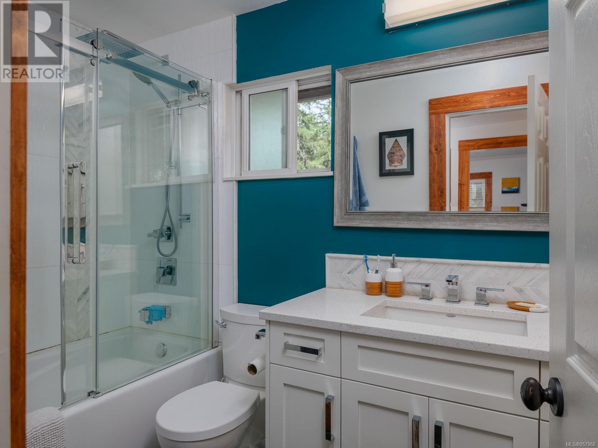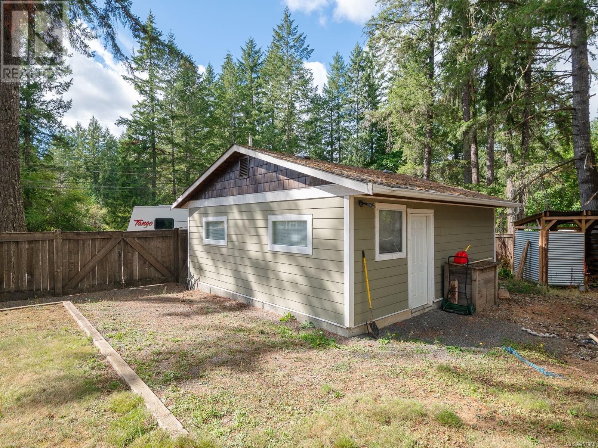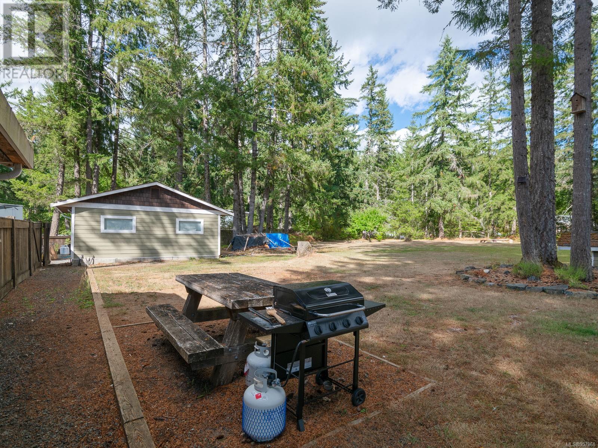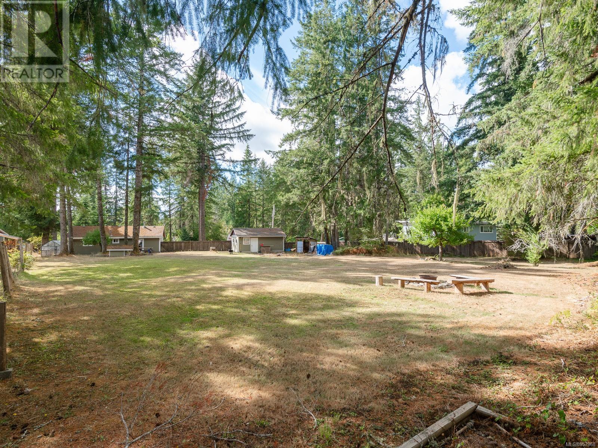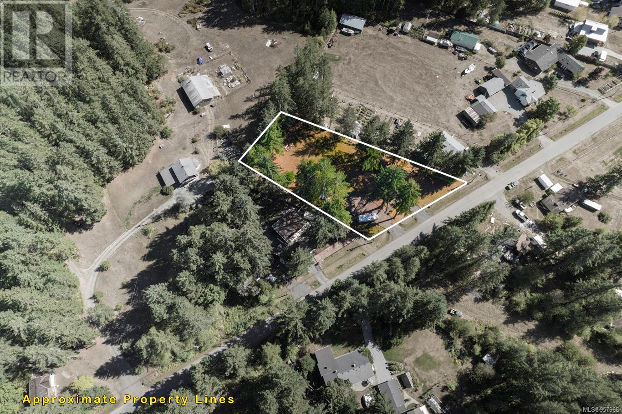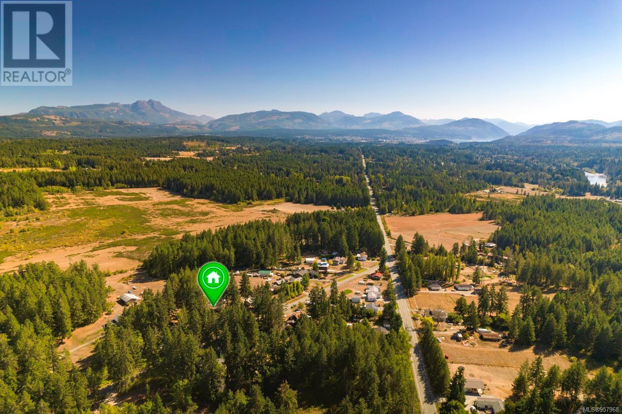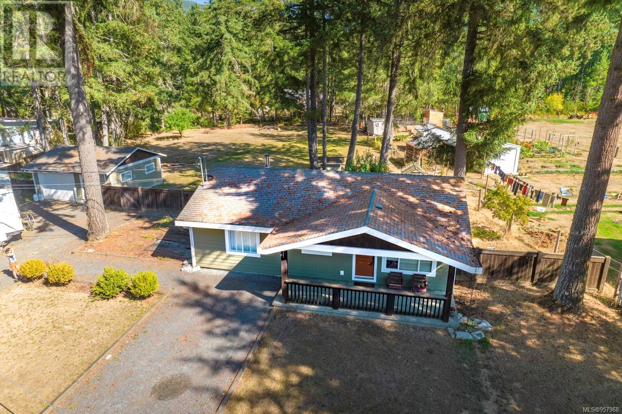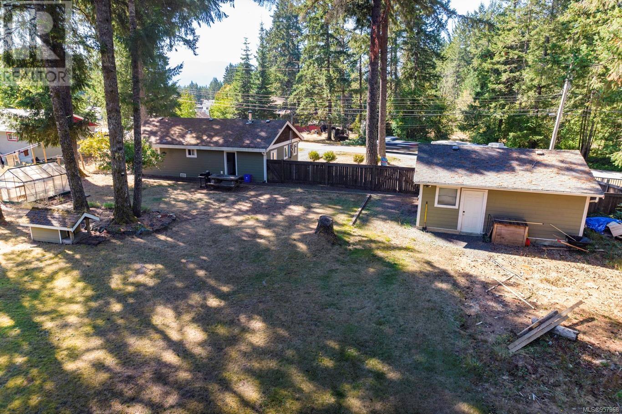2 Bedroom
1 Bathroom
920 sqft
Contemporary
Fireplace
None
Baseboard Heaters
$629,900
Convenient West Coast Living at its finest! This delightful rancher is nestled on a spacious 0.66-acre lot within the sought-after Beaver Creek Neighborhood. Inside this home, you'll discover: a welcoming open-concept living area filled with abundant natural light; the modern white kitchen, adorned with a stylish backsplash and a unique live-edge island; the generously-sized primary bedroom; the comfortable second bedroom; the convenient office space; spacious rear foyer equipped with ample built-in cabinets, laundry facilities, and a captivating wood stove fireplace. Outside, the home showcases beautiful HardiePlank siding and a charming covered front porch. The yard is a serene Haven in itself, featuring: mature Fir and apple trees; gated access to a substantial backyard; and a large, fully powered detached workshop and garage. This property is ideally located just a short drive away from town, the Log Train Trail, and the awe-inspiring Stamp Falls Provincial Park. With easy access to outdoor adventures and essential amenities, you'll find everything you need right at your doorstep. Check out the professional photos, video and virtual tour and then call to arrange your private viewing. (id:52782)
Property Details
|
MLS® Number
|
957968 |
|
Property Type
|
Single Family |
|
Neigbourhood
|
Alberni Valley |
|
Features
|
Level Lot, Private Setting, Other, Marine Oriented |
|
Parking Space Total
|
4 |
|
Structure
|
Greenhouse, Workshop |
|
View Type
|
Mountain View |
Building
|
Bathroom Total
|
1 |
|
Bedrooms Total
|
2 |
|
Architectural Style
|
Contemporary |
|
Constructed Date
|
1965 |
|
Cooling Type
|
None |
|
Fireplace Present
|
Yes |
|
Fireplace Total
|
1 |
|
Heating Fuel
|
Electric |
|
Heating Type
|
Baseboard Heaters |
|
Size Interior
|
920 Sqft |
|
Total Finished Area
|
920 Sqft |
|
Type
|
House |
Land
|
Acreage
|
No |
|
Size Irregular
|
0.66 |
|
Size Total
|
0.66 Ac |
|
Size Total Text
|
0.66 Ac |
|
Zoning Description
|
A2 |
|
Zoning Type
|
Unknown |
Rooms
| Level |
Type |
Length |
Width |
Dimensions |
|
Main Level |
Other |
|
|
15'6 x 11'9 |
|
Main Level |
Bedroom |
|
|
11'1 x 8'6 |
|
Main Level |
Primary Bedroom |
|
|
15'6 x 11'0 |
|
Main Level |
Bathroom |
|
|
8'7 x 5'2 |
|
Main Level |
Kitchen |
|
|
14'3 x 9'5 |
|
Main Level |
Living Room |
|
|
14'3 x 13'8 |
https://www.realtor.ca/real-estate/26694474/7115-thompson-rd-port-alberni-alberni-valley

