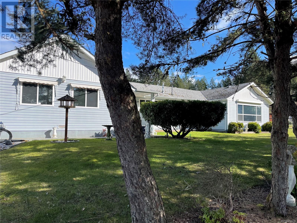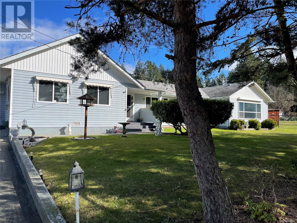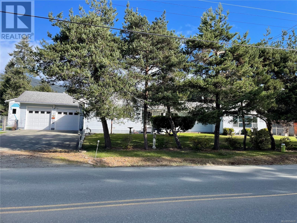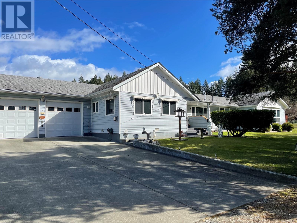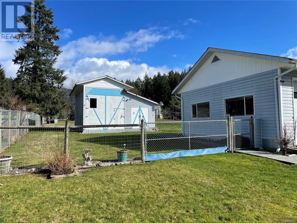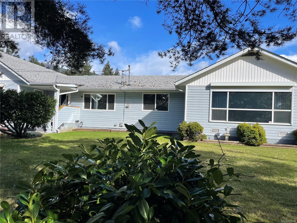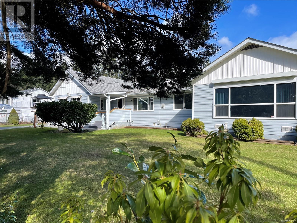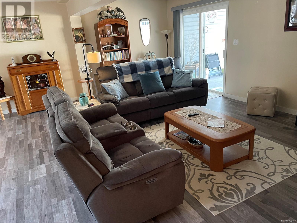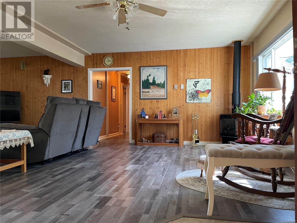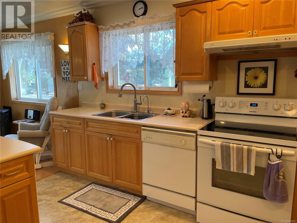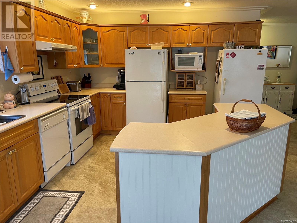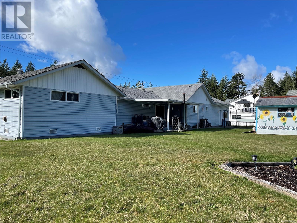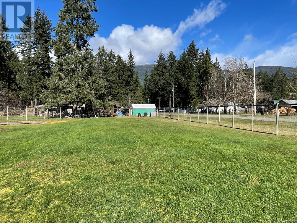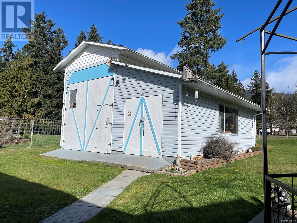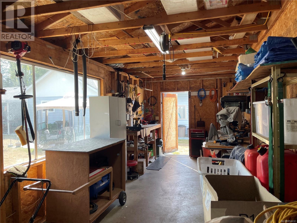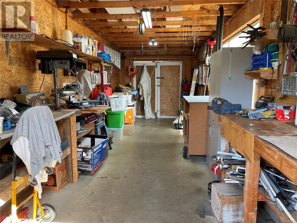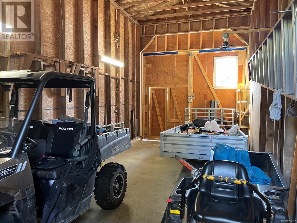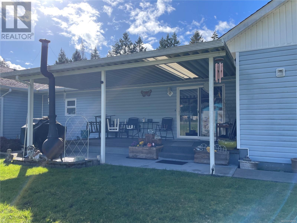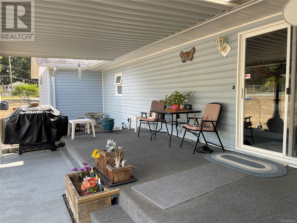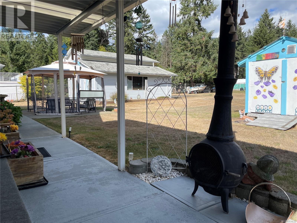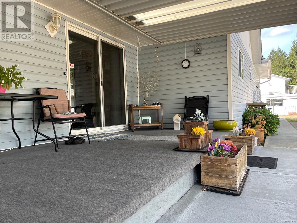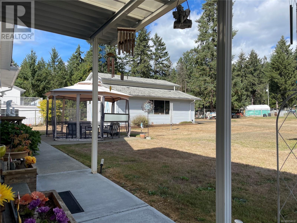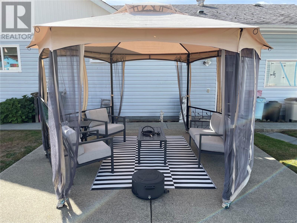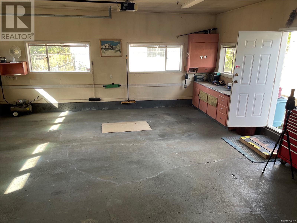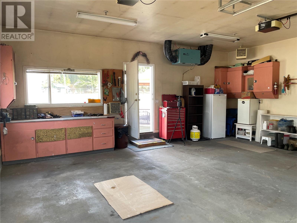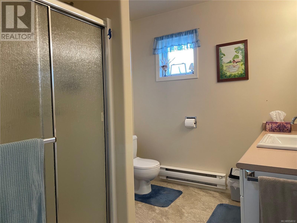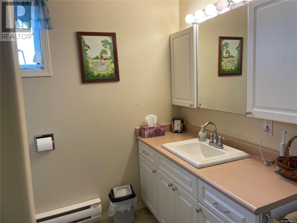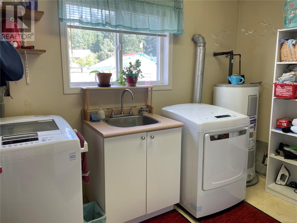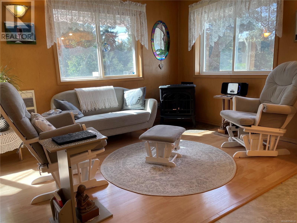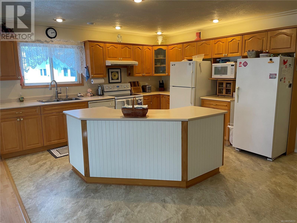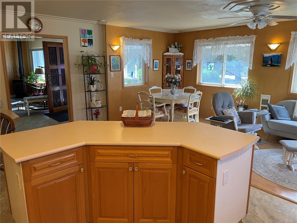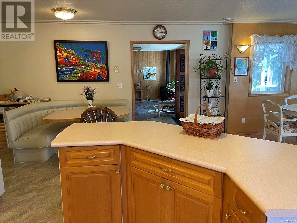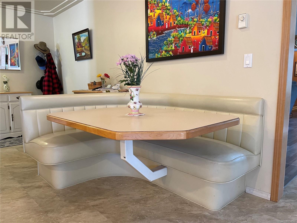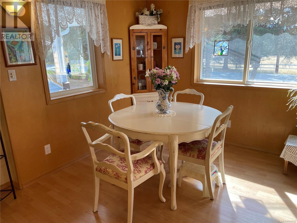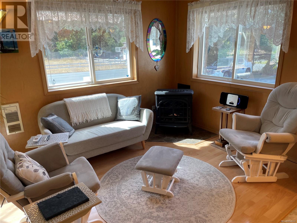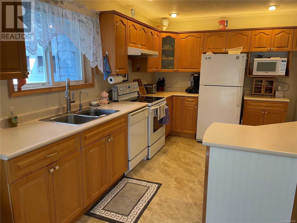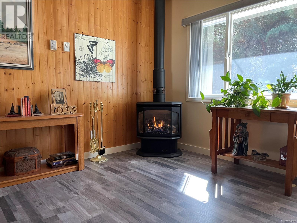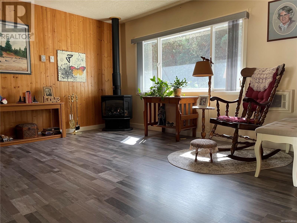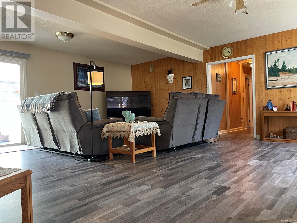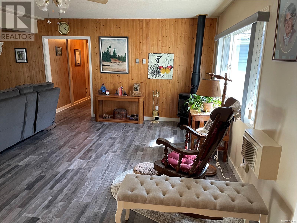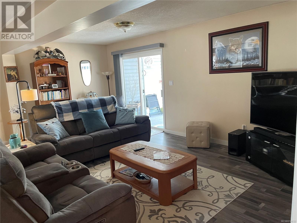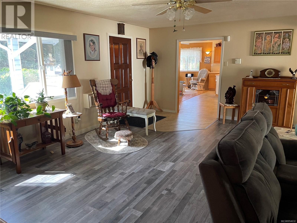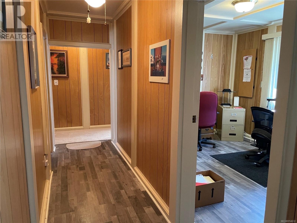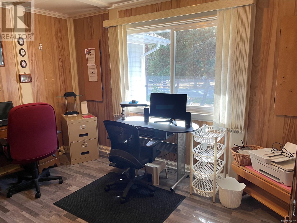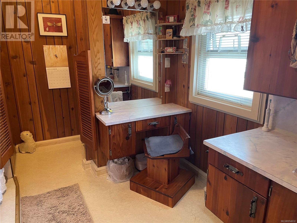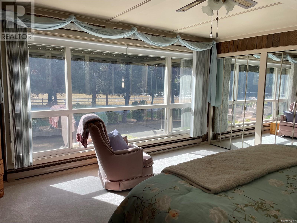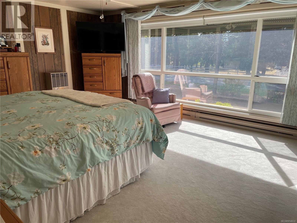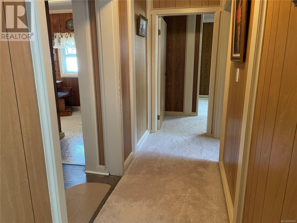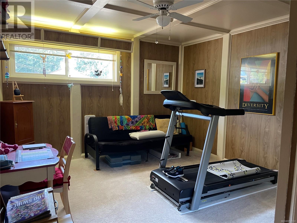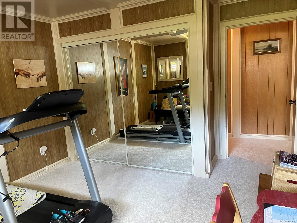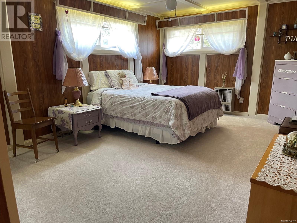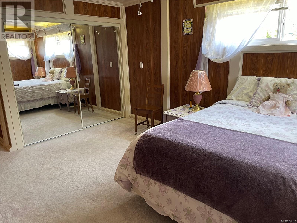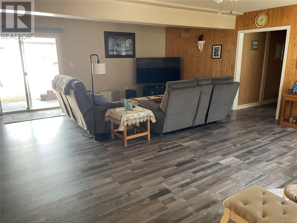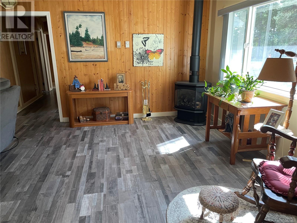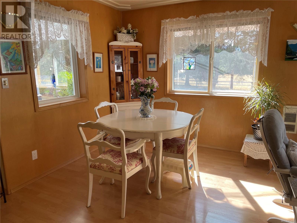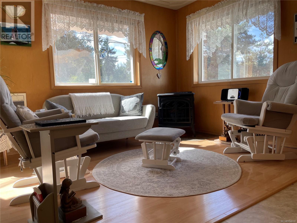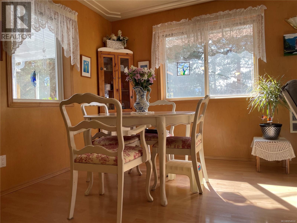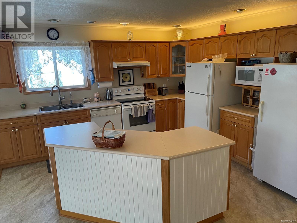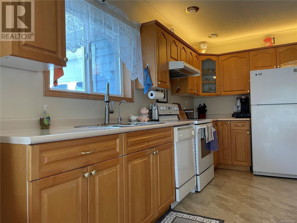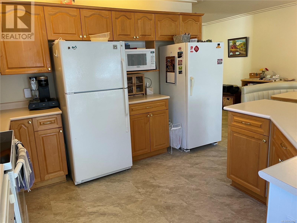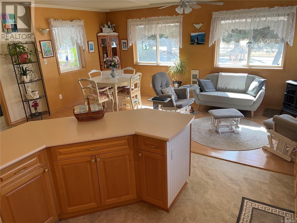3 Bedroom
2 Bathroom
2455 sqft
Fireplace
Window Air Conditioner
Baseboard Heaters
Acreage
$784,900
Well built and maintained 2400 sq ft Rancher on .72 of an acre with a separate shop and double garage. This spacious home has large airy rooms and lots of space to move around. Large kitchen with an open concept has 2 dining areas and a cozy sitting area with gas fireplace. The kitchen has lots of kitchen cabinets, a large functional island, separate fridge and freezer and a pantry for storage. Spacious 19 x 23 living room with another gas fireplace, new floors and sliding doors leading onto a private covered patio area. The primary bedroom is large and airy and has an oversized window and large closet. There is 3 more large bedrooms for a total of 4 and 2 bathrooms. Separate laundry room with lots of storage. Large attached double garage. Separate shop with one side set up as a workshop and the other side is an over height drive through ideal for an RV. Garden shed and gazebo sitting area. Property is located in a rural area but minutes from town and shopping. Backyard is fenced and accessible by back and front access. Great opportunity to own a spacious rancher with a shop in a rural area. (id:52782)
Property Details
|
MLS® Number
|
954632 |
|
Property Type
|
Single Family |
|
Neigbourhood
|
Alberni Valley |
|
Features
|
Acreage, Level Lot, Other |
|
Parking Space Total
|
12 |
|
Plan
|
Vip13560 |
|
Structure
|
Shed, Workshop |
|
View Type
|
Mountain View |
Building
|
Bathroom Total
|
2 |
|
Bedrooms Total
|
3 |
|
Appliances
|
Refrigerator, Stove, Washer, Dryer |
|
Constructed Date
|
1962 |
|
Cooling Type
|
Window Air Conditioner |
|
Fireplace Present
|
Yes |
|
Fireplace Total
|
2 |
|
Heating Fuel
|
Electric, Natural Gas |
|
Heating Type
|
Baseboard Heaters |
|
Size Interior
|
2455 Sqft |
|
Total Finished Area
|
2455 Sqft |
|
Type
|
House |
Land
|
Access Type
|
Road Access |
|
Acreage
|
Yes |
|
Size Irregular
|
0.72 |
|
Size Total
|
0.72 Ac |
|
Size Total Text
|
0.72 Ac |
|
Zoning Description
|
R1 |
|
Zoning Type
|
Residential |
Rooms
| Level |
Type |
Length |
Width |
Dimensions |
|
Main Level |
Den |
|
|
13'3 x 9'3 |
|
Main Level |
Dining Room |
|
|
7'6 x 20'11 |
|
Main Level |
Laundry Room |
|
|
10'6 x 8'6 |
|
Main Level |
Bathroom |
|
|
4-Piece |
|
Main Level |
Bedroom |
|
12 ft |
Measurements not available x 12 ft |
|
Main Level |
Bedroom |
|
|
15'1 x 11'11 |
|
Main Level |
Primary Bedroom |
|
|
19'5 x 14'11 |
|
Main Level |
Bathroom |
|
|
3-Piece |
|
Main Level |
Family Room |
|
|
19'4 x 8'8 |
|
Main Level |
Kitchen |
|
|
11'10 x 13'9 |
|
Main Level |
Living Room |
|
|
19'6 x 23'2 |
https://www.realtor.ca/real-estate/26565011/7059-beaver-creek-rd-port-alberni-alberni-valley

