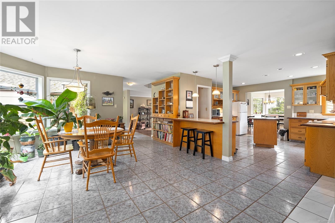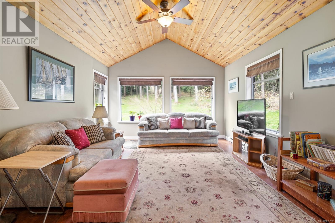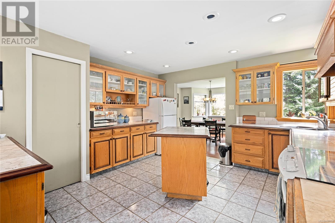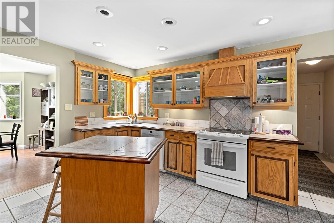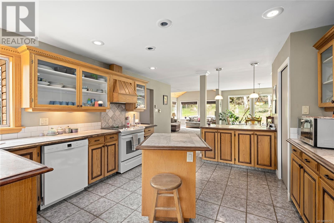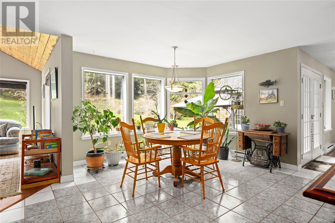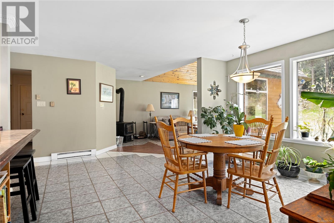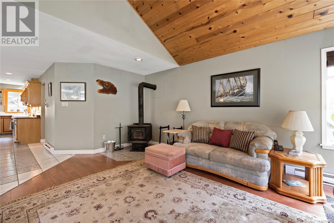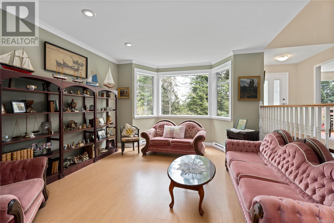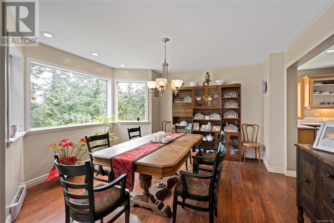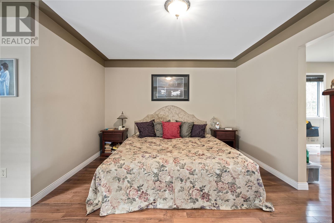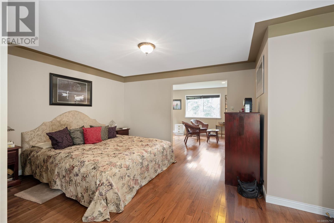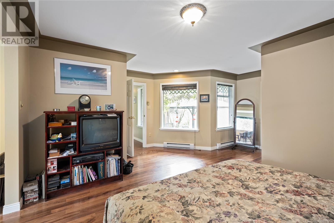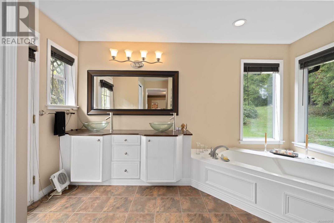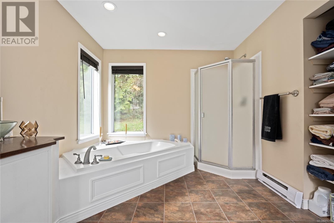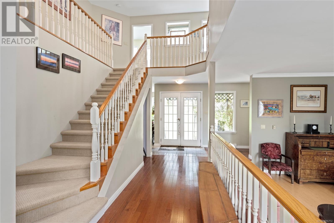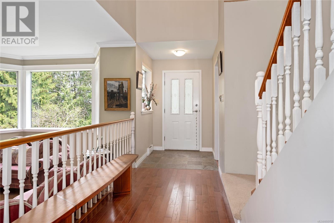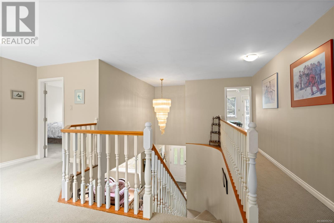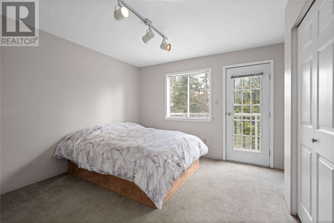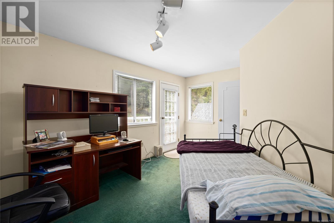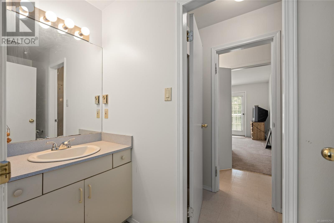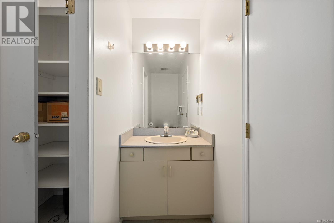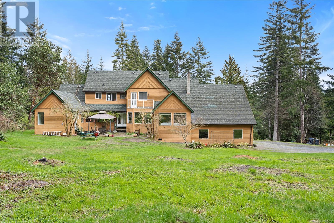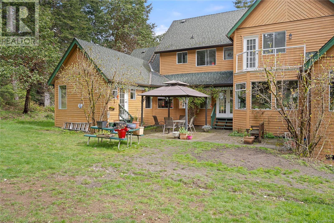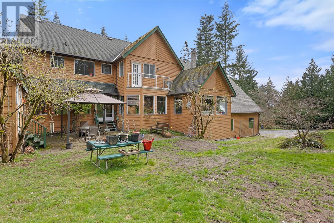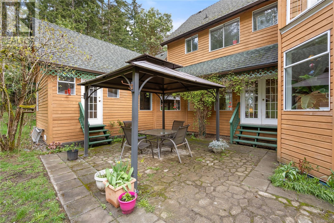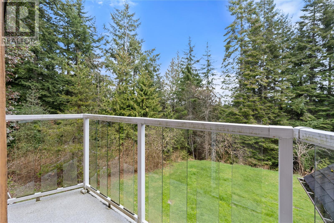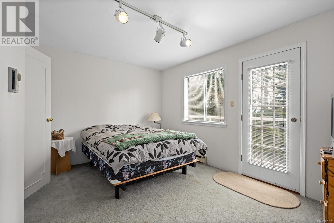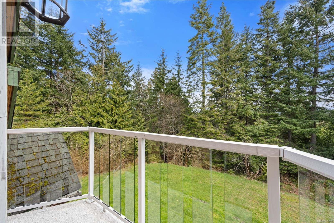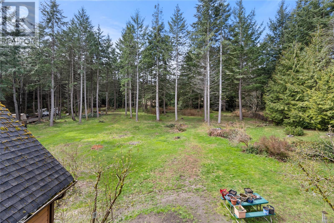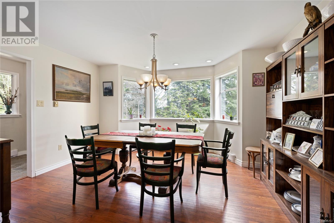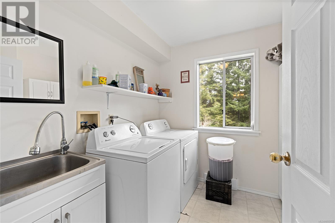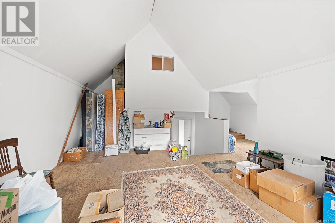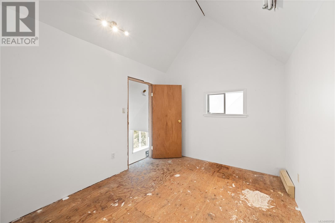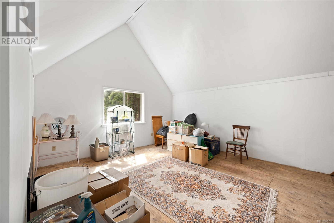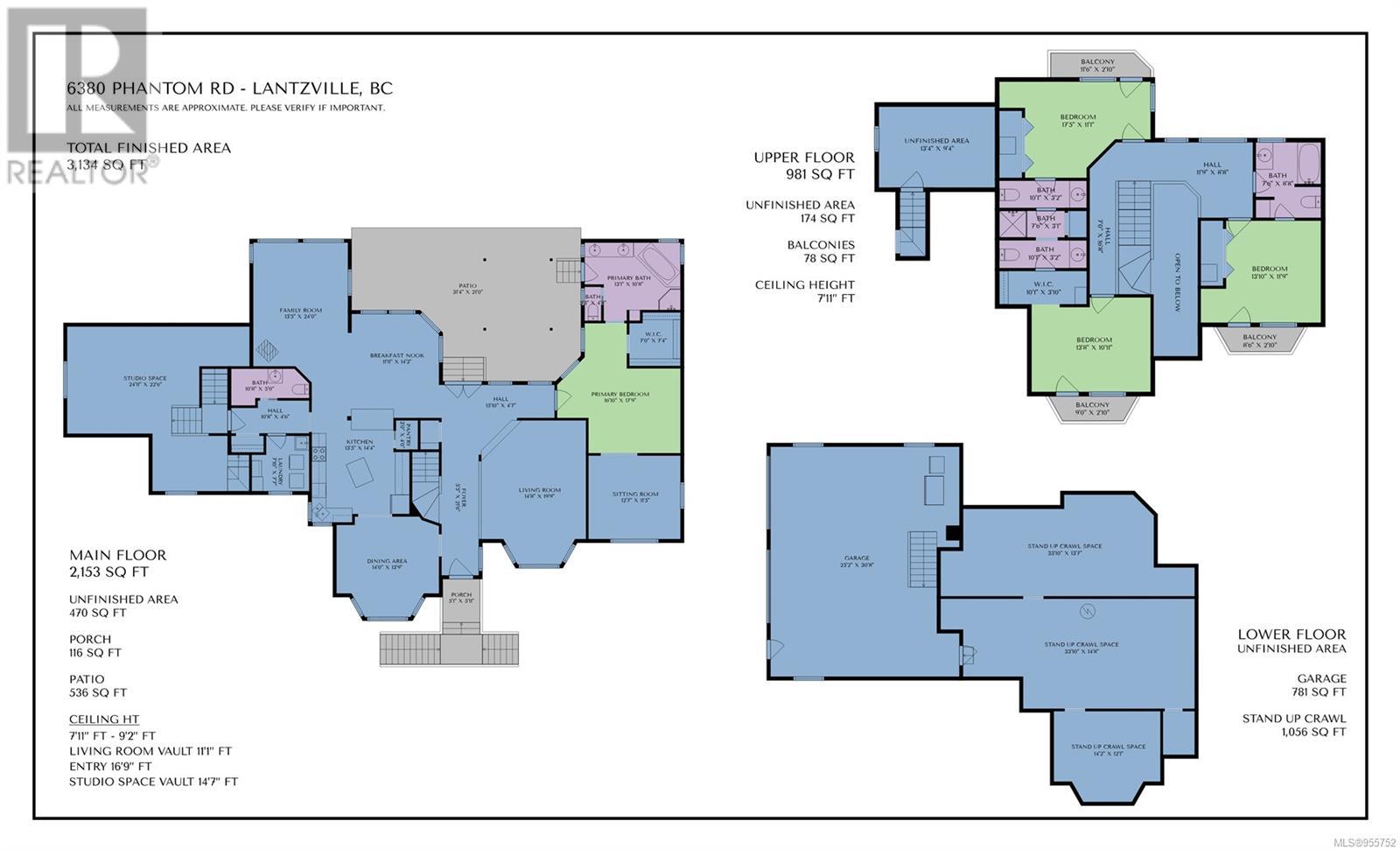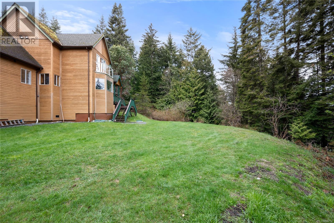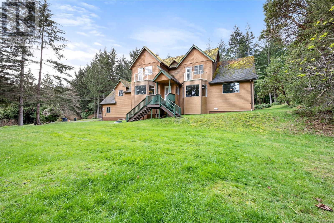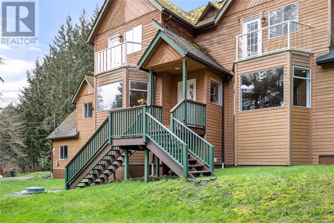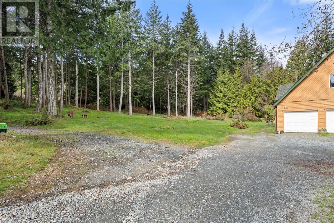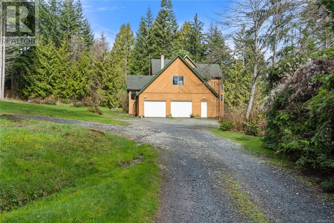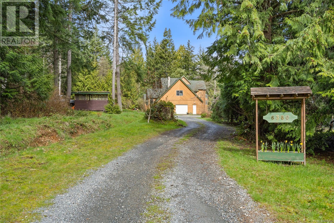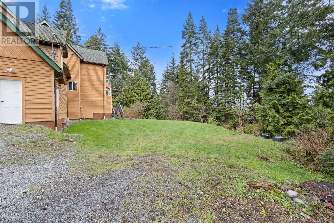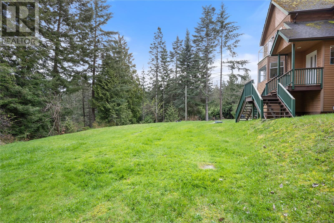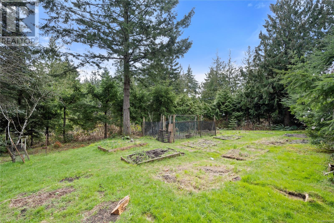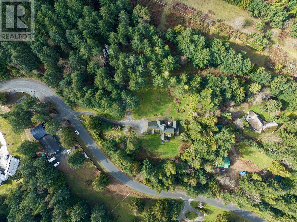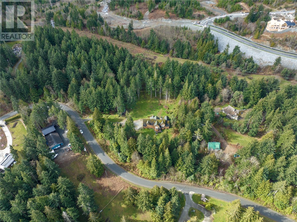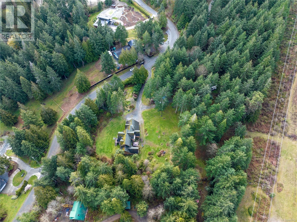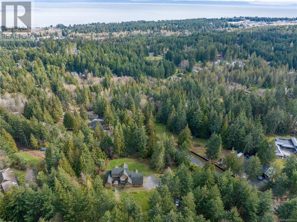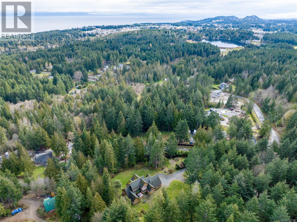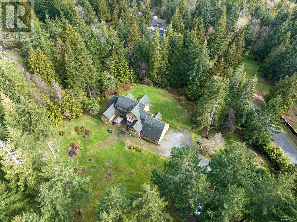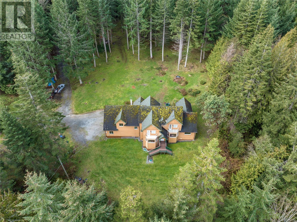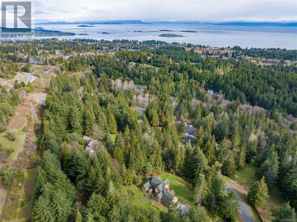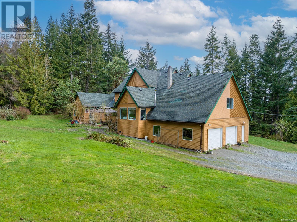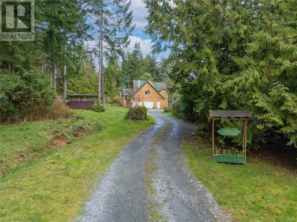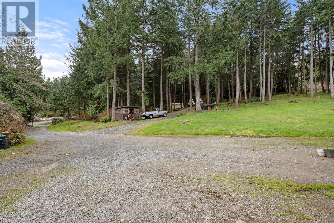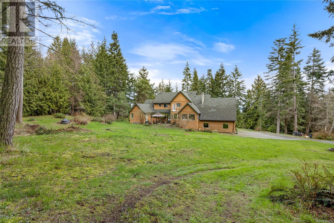5 Bedroom
5 Bathroom
3604 sqft
Westcoast
Fireplace
None
Baseboard Heaters
Acreage
$1,299,000
This stunning 4.95 acre property boasts subdivide potential or a possible second dwelling, making it a must-see for any buyer looking for space to expand. The property features a spacious 5 bedroom, 5 bathroom home, providing ample space and versatility for any family or lifestyle. The main floor offers a bright, open layout perfect for entertaining, with a formal dining room, den, living room, and large primary bedroom with a luxurious ensuite, walk-in closet and private sitting room. The warm and inviting kitchen features beautiful oak cabinetry with marble tile countertops and a woodstove nearby to keep you cozy during the winter months. Step outside to the delightful patio and enjoy the bright, sunny space visited by 100's of hummingbirds. Upstairs, 3 bedrooms each boast their own bathroom and balcony, making it the perfect layout for teenagers. The property is complete with marketable timber on approximately 3 acres, adding to its value and potential for income. Enjoy the privacy and tranquility of a rural property while being only 4 minutes away from North Nanaimo amenities, including Costco and Woodgrove Mall. This one-of-a-kind property offers a perfect balance of comfort, convenience, and privacy. (id:52782)
Property Details
|
MLS® Number
|
955752 |
|
Property Type
|
Single Family |
|
Neigbourhood
|
Upper Lantzville |
|
Features
|
Acreage, Park Setting, Wooded Area, Other |
|
Parking Space Total
|
3 |
Building
|
Bathroom Total
|
5 |
|
Bedrooms Total
|
5 |
|
Appliances
|
Refrigerator, Stove, Washer, Dryer |
|
Architectural Style
|
Westcoast |
|
Constructed Date
|
1994 |
|
Cooling Type
|
None |
|
Fireplace Present
|
Yes |
|
Fireplace Total
|
1 |
|
Heating Fuel
|
Electric |
|
Heating Type
|
Baseboard Heaters |
|
Size Interior
|
3604 Sqft |
|
Total Finished Area
|
3134 Sqft |
|
Type
|
House |
Land
|
Access Type
|
Road Access |
|
Acreage
|
Yes |
|
Size Irregular
|
4.95 |
|
Size Total
|
4.95 Ac |
|
Size Total Text
|
4.95 Ac |
|
Zoning Description
|
Ru |
|
Zoning Type
|
Rural Residential |
Rooms
| Level |
Type |
Length |
Width |
Dimensions |
|
Second Level |
Ensuite |
|
|
3-Piece |
|
Second Level |
Bedroom |
|
|
17'5 x 11'1 |
|
Second Level |
Bedroom |
|
|
13'10 x 11'9 |
|
Second Level |
Bedroom |
|
|
13'8 x 10'11 |
|
Second Level |
Bathroom |
|
|
4-Piece |
|
Main Level |
Studio |
|
|
24'11 x 22'6 |
|
Main Level |
Primary Bedroom |
|
|
16'1 x 17'9 |
|
Main Level |
Living Room |
|
14 ft |
Measurements not available x 14 ft |
|
Main Level |
Family Room |
|
24 ft |
Measurements not available x 24 ft |
|
Main Level |
Laundry Room |
|
|
7'10 x 7'7 |
|
Main Level |
Kitchen |
|
|
14'4 x 13'5 |
|
Main Level |
Living Room |
|
|
14'8 x 19'9 |
|
Main Level |
Ensuite |
|
|
5-Piece |
|
Main Level |
Dining Nook |
|
|
11'11 x 14'3 |
|
Main Level |
Dining Room |
14 ft |
|
14 ft x Measurements not available |
|
Main Level |
Bathroom |
|
|
2-Piece |
|
Additional Accommodation |
Primary Bedroom |
|
|
12'7 x 11'5 |
https://www.realtor.ca/real-estate/26608124/6380-phantom-rd-lantzville-upper-lantzville

