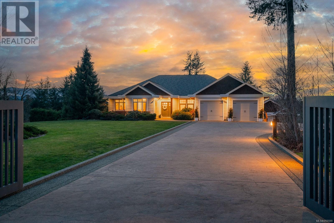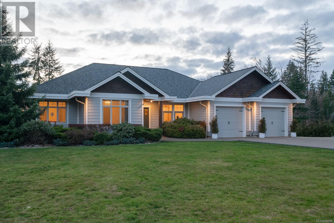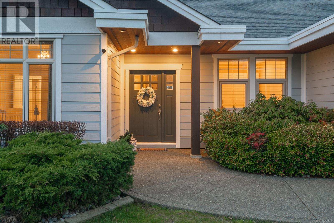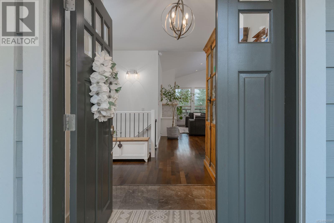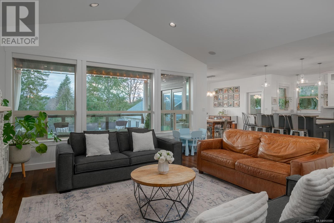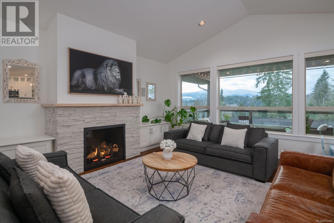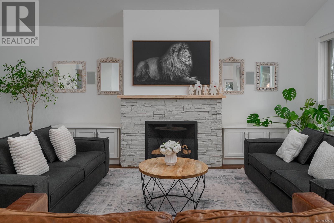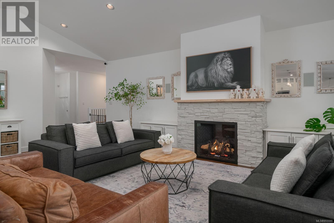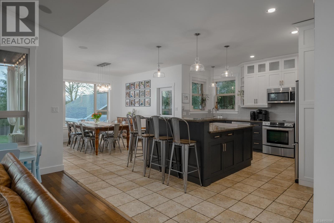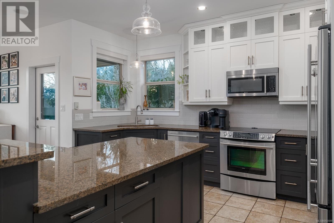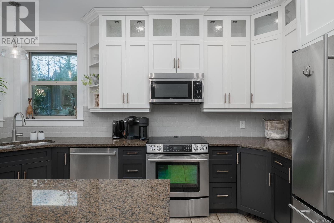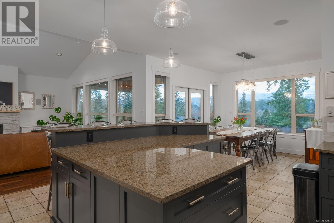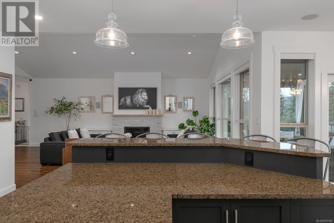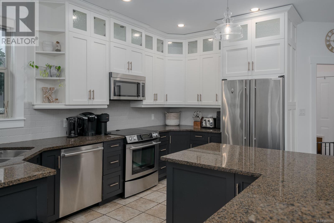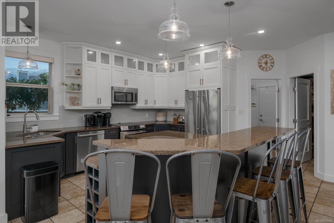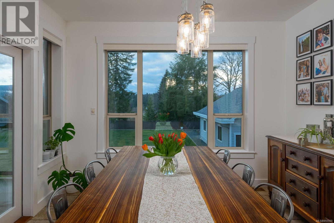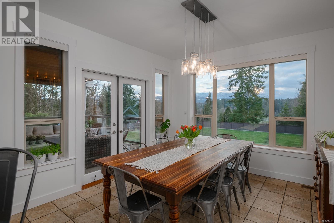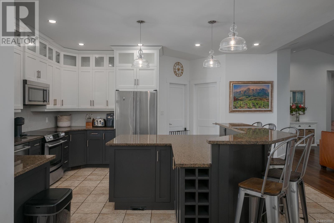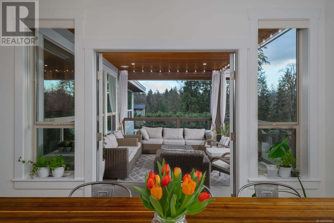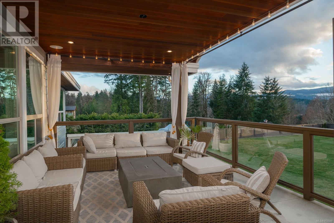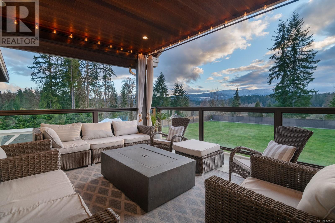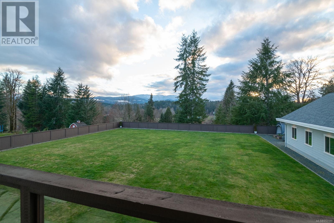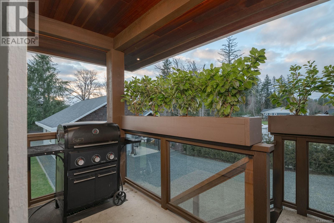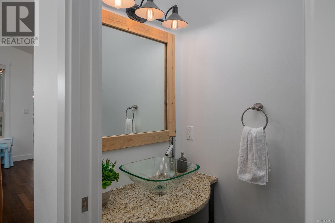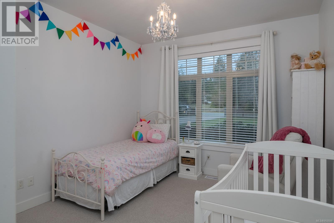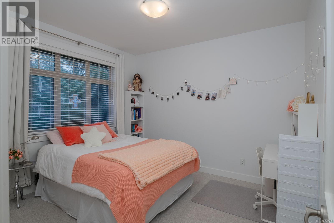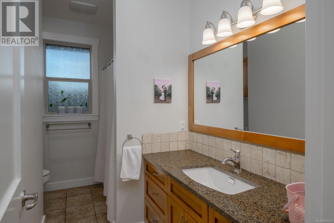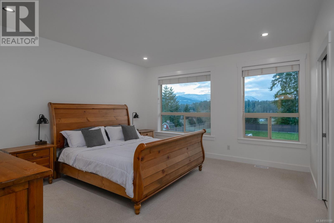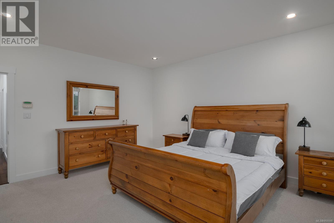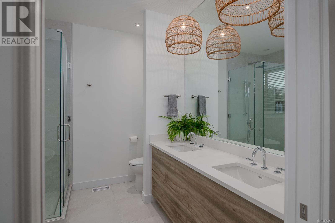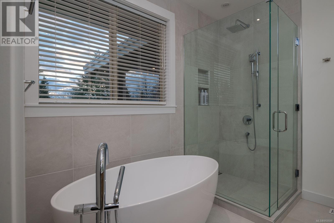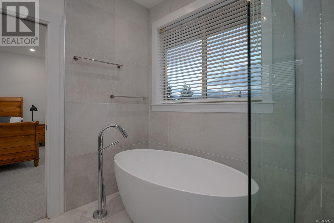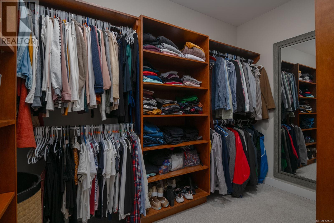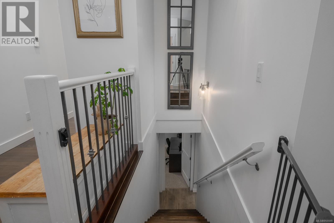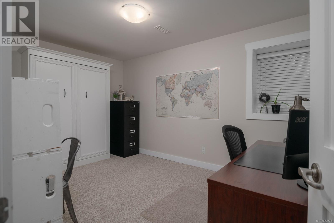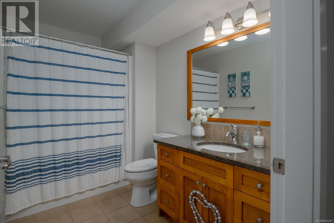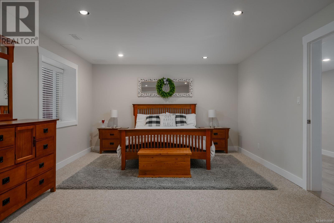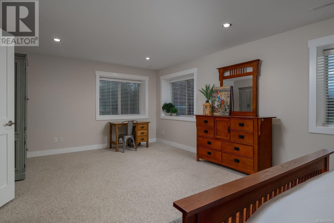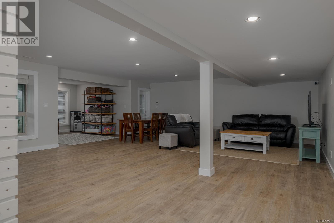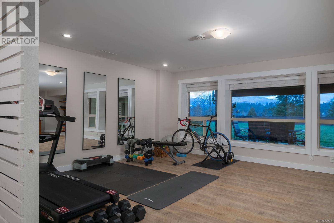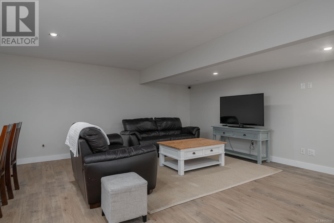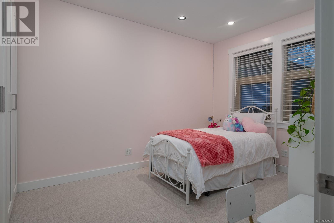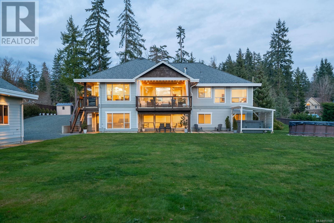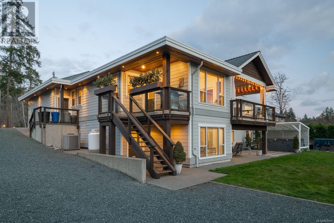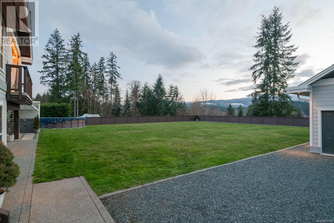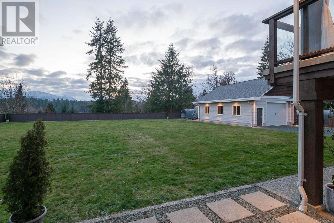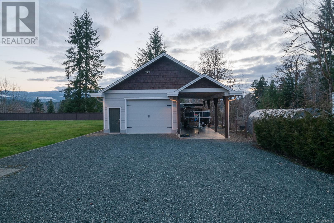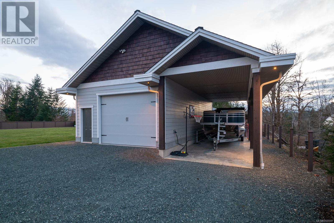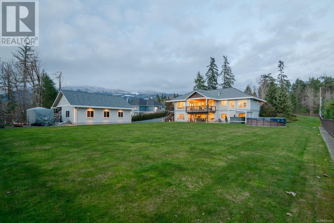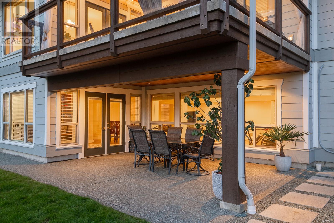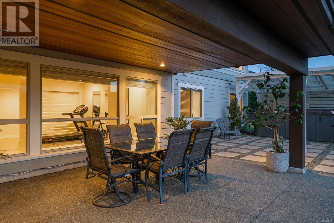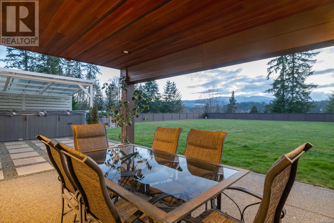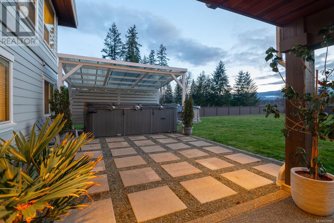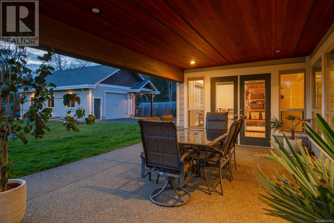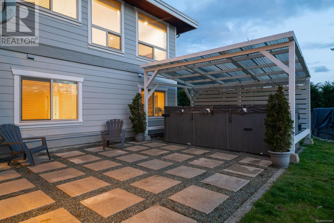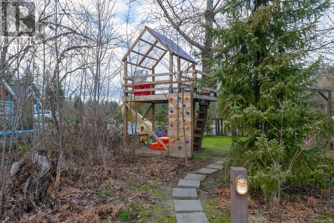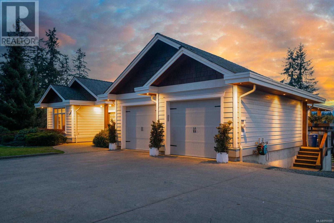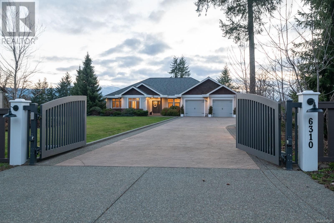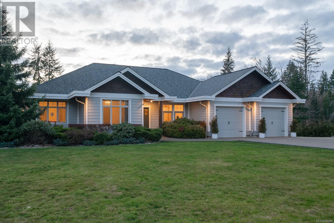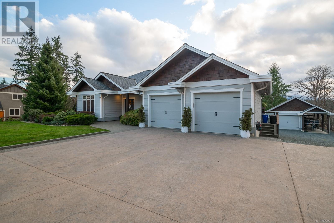6 Bedroom
4 Bathroom
4560 sqft
Fireplace
Air Conditioned
Heat Pump
Acreage
$1,495,000
Beautiful home sitting on a one-acre lot with outstanding mountain views, this six bedroom, four bath executive home will transform your dreams into reality. Total living space of 4500+ sq ft showcases an open floor plan with vaulted ceilings and picture windows which create a warm and bright energy throughout the home. Designer kitchen features heated flooring and a large island, stainless steel appliances, granite countertops and maple cabinets. Beautiful gas rock fireplace in the great room and formal dining room with adjoining covered deck are perfect for entertaining. Four beds, three baths and laundry on the main and lower level has two more beds, 4th bath, massive family room and plenty of storage area for all your extras. Outside the fully fenced yard with electric gate provides privacy and lots of room for kids to run and play including a charming treehouse with climbing wall and slide nestled in a magical corner dotted with trees and bushes. There is a 37X19 sq ft detached, heated shop/garage with overhead bay door and covered open parking ideal for you RV or boat, with further room behind. Additional features of this home include recessed lighting throughout, maple floors, solid wood entrance and top-grade cedar on trims, fascia and vertical posts. Main bath has been updated, recent interior paint, and yard has been fully fenced and gated. (id:52782)
Property Details
|
MLS® Number
|
955599 |
|
Property Type
|
Single Family |
|
Neigbourhood
|
Port Alberni |
|
Features
|
Acreage, Other |
|
Parking Space Total
|
4 |
|
View Type
|
Mountain View |
Building
|
Bathroom Total
|
4 |
|
Bedrooms Total
|
6 |
|
Constructed Date
|
2007 |
|
Cooling Type
|
Air Conditioned |
|
Fireplace Present
|
Yes |
|
Fireplace Total
|
1 |
|
Heating Fuel
|
Electric |
|
Heating Type
|
Heat Pump |
|
Size Interior
|
4560 Sqft |
|
Total Finished Area
|
4560 Sqft |
|
Type
|
House |
Land
|
Access Type
|
Road Access |
|
Acreage
|
Yes |
|
Size Irregular
|
1 |
|
Size Total
|
1 Ac |
|
Size Total Text
|
1 Ac |
|
Zoning Type
|
Residential |
Rooms
| Level |
Type |
Length |
Width |
Dimensions |
|
Lower Level |
Other |
|
|
14'1 x 14'1 |
|
Lower Level |
Storage |
|
|
13'7 x 17'10 |
|
Lower Level |
Recreation Room |
|
|
34'5 x 34'10 |
|
Lower Level |
Bedroom |
|
|
13'5 x 23'6 |
|
Lower Level |
Bedroom |
|
|
14'1 x 9'7 |
|
Lower Level |
Bathroom |
|
|
4-Piece |
|
Main Level |
Primary Bedroom |
16 ft |
|
16 ft x Measurements not available |
|
Main Level |
Living Room |
|
|
23'1 x 18'8 |
|
Main Level |
Laundry Room |
|
|
9'1 x 10'11 |
|
Main Level |
Kitchen |
|
|
16'9 x 17'1 |
|
Main Level |
Dining Room |
12 ft |
|
12 ft x Measurements not available |
|
Main Level |
Bedroom |
|
|
14'4 x 10'11 |
|
Main Level |
Bedroom |
|
11 ft |
Measurements not available x 11 ft |
|
Main Level |
Bedroom |
|
|
14'9 x 9'11 |
|
Main Level |
Ensuite |
|
|
5-Piece |
|
Main Level |
Bathroom |
|
|
4-Piece |
|
Main Level |
Bathroom |
|
|
2-Piece |
https://www.realtor.ca/real-estate/26601915/6310-karen-pl-port-alberni-port-alberni

