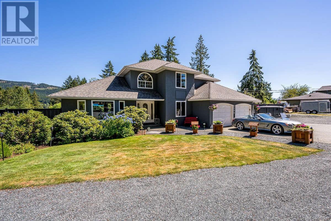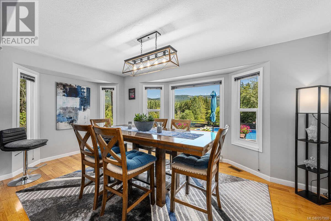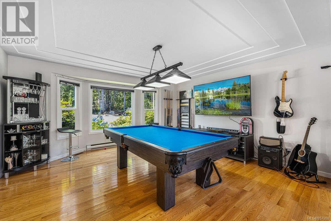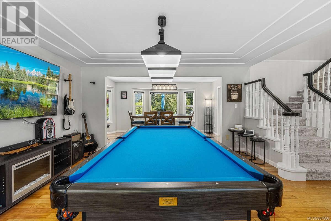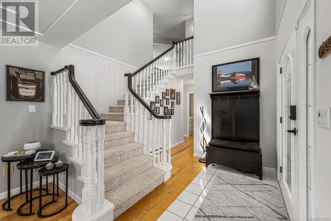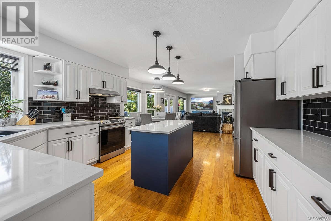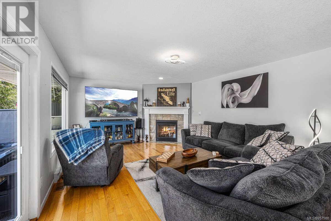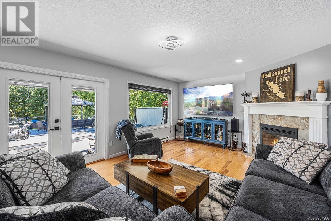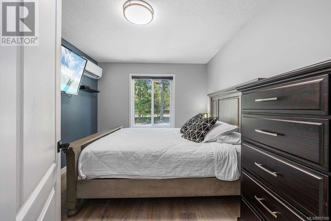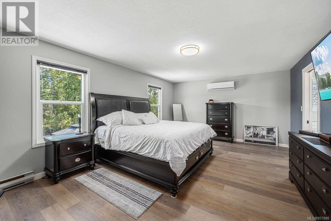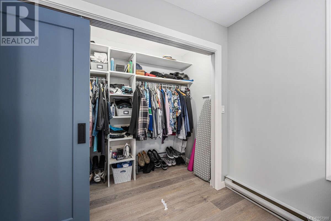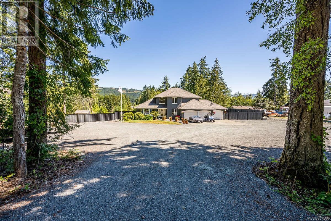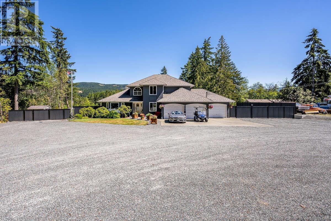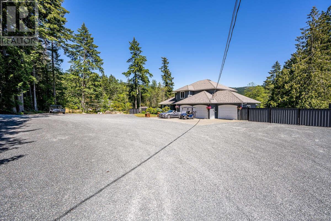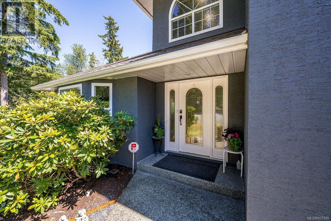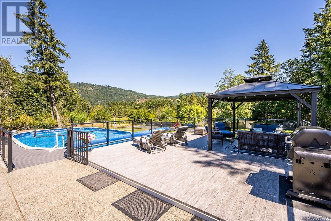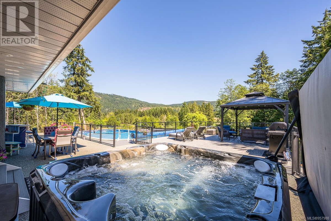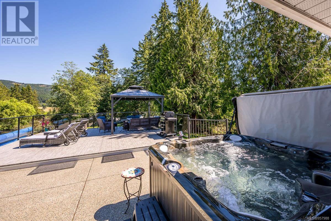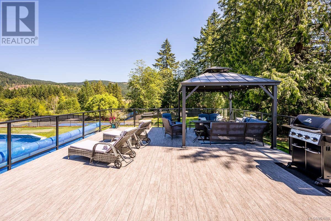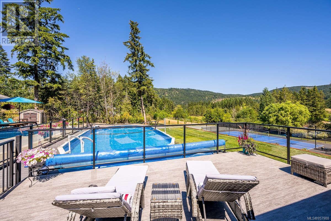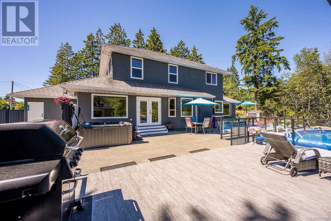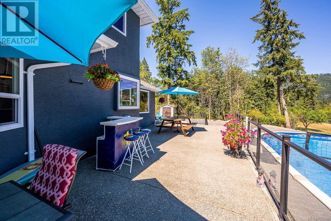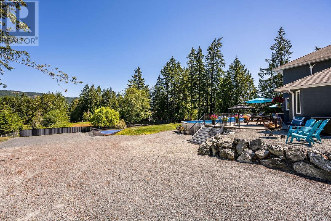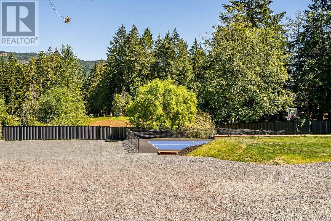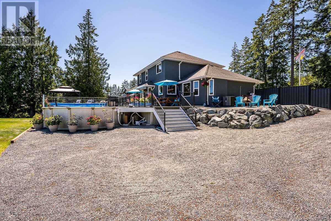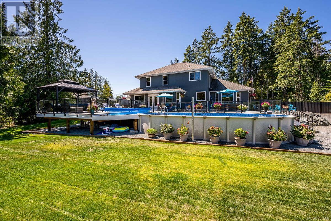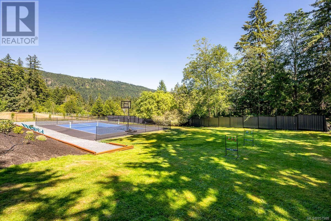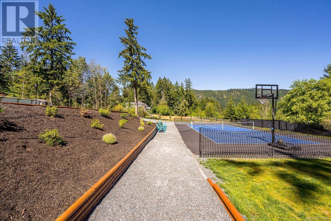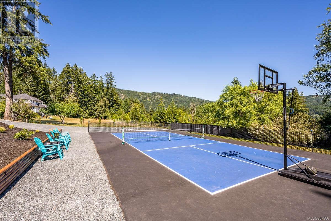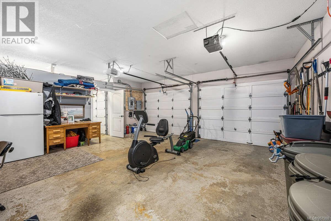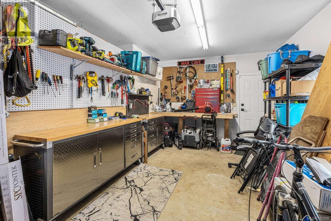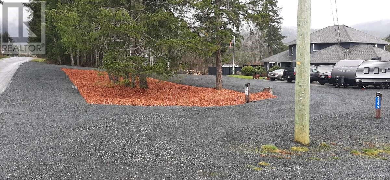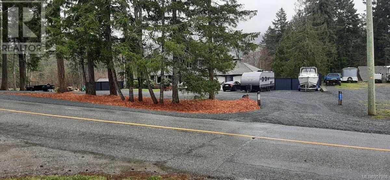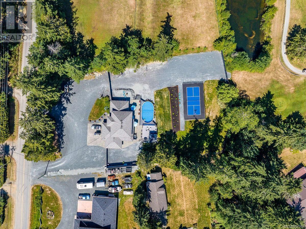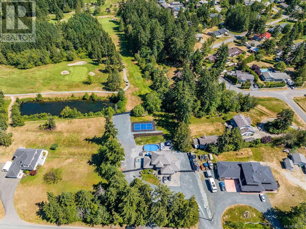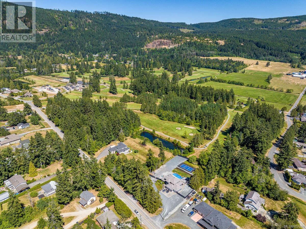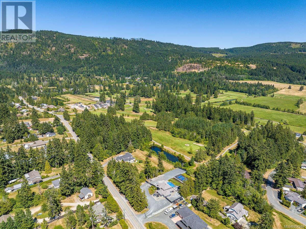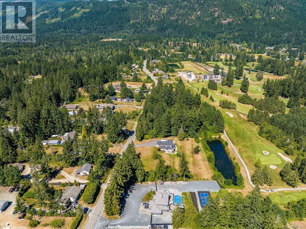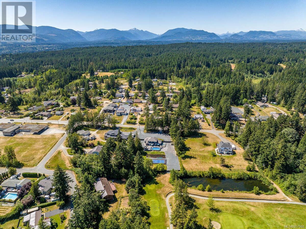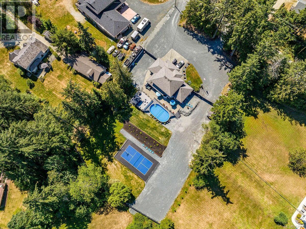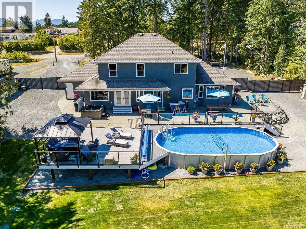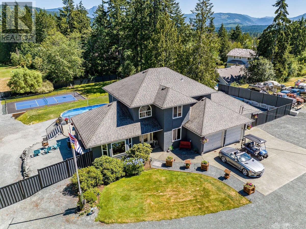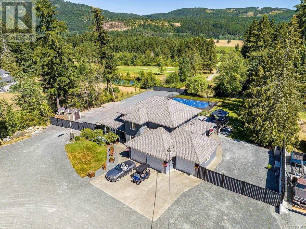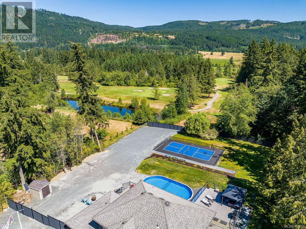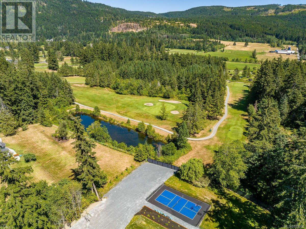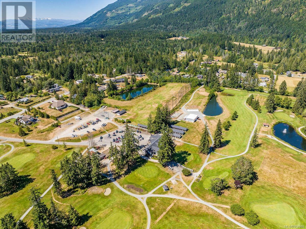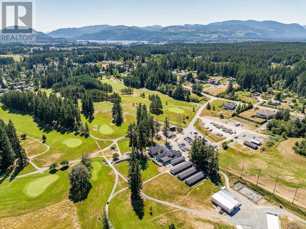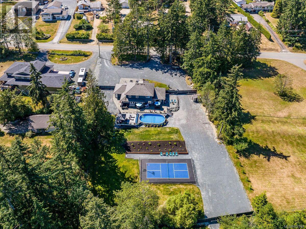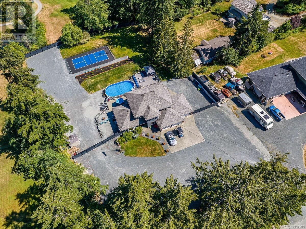3 Bedroom
3 Bathroom
2364 sqft
Contemporary
Fireplace
Air Conditioned, Central Air Conditioning, Wall Unit
Baseboard Heaters, Forced Air, Heat Pump
Acreage
$1,553,000
For additional information, please click on Brochure button below. Recreational dream home completely updated! New heated 18'x33' swimming pool, new hot tub, new Pickleball/sports court. Back yard accesses Alberni Golf Club. Mountain and golf course views from deck with new: Gazebo, railings around all deck areas/stairs. Interior with new quartz counters. 18' foyer, billiard room. Huge master with 2 separate vanities, soaker tub, shower. Upstairs has new individual ductless AC/heating systems in each bedroom running off its own new heat pump. Upper rooms have new vinyl plank/carpet. Downstairs A/C via new electric furnace. Upgraded electrical including generator panel. 50 amp RV hook up, RV septic cleanout. New no maintenance metal fencing/gates, septic field/tanks. All new vanities, 17 '' toilets, bathtubs. Triple garage with work shop. Gas F/P in Family room. New underground gas lines to firepit and BBQ. All new lighting, door handles/hinges on all doors. New blinds on all windows. (id:52782)
Property Details
|
MLS® Number
|
957988 |
|
Property Type
|
Single Family |
|
Neigbourhood
|
Port Alberni |
|
Features
|
Acreage, Central Location, Curb & Gutter, Level Lot, Private Setting, Other, Golf Course/parkland |
|
Parking Space Total
|
10 |
|
Plan
|
Vip49444 |
|
Structure
|
Shed |
|
View Type
|
Mountain View, Valley View |
Building
|
Bathroom Total
|
3 |
|
Bedrooms Total
|
3 |
|
Architectural Style
|
Contemporary |
|
Constructed Date
|
1990 |
|
Cooling Type
|
Air Conditioned, Central Air Conditioning, Wall Unit |
|
Fire Protection
|
Fire Alarm System |
|
Fireplace Present
|
Yes |
|
Fireplace Total
|
1 |
|
Heating Fuel
|
Electric, Propane |
|
Heating Type
|
Baseboard Heaters, Forced Air, Heat Pump |
|
Size Interior
|
2364 Sqft |
|
Total Finished Area
|
2364 Sqft |
|
Type
|
House |
Land
|
Acreage
|
Yes |
|
Size Irregular
|
0.98 |
|
Size Total
|
0.98 Ac |
|
Size Total Text
|
0.98 Ac |
|
Zoning Description
|
Rs1 |
|
Zoning Type
|
Residential |
Rooms
| Level |
Type |
Length |
Width |
Dimensions |
|
Second Level |
Bathroom |
|
|
9'9 x 12'4 |
|
Second Level |
Ensuite |
|
|
12'4 x 5'0 |
|
Second Level |
Bedroom |
|
|
10'0 x 11'0 |
|
Second Level |
Bedroom |
|
|
9'6 x 13'6 |
|
Second Level |
Primary Bedroom |
|
|
19'9 x 13'6 |
|
Main Level |
Utility Room |
|
|
9'6 x 5'5 |
|
Main Level |
Entrance |
|
|
8'4 x 8'10 |
|
Main Level |
Dining Room |
|
|
16'10 x 10'8 |
|
Main Level |
Living Room |
|
|
15'6 x 15'2 |
|
Main Level |
Family Room |
|
|
11'7 x 13'5 |
|
Main Level |
Kitchen |
|
|
12'2 x 14'0 |
|
Main Level |
Bathroom |
|
|
8'8 x 5'5 |
|
Main Level |
Den |
|
|
10'0 x 9'0 |
https://www.realtor.ca/real-estate/26694472/6299-cherry-creek-rd-port-alberni-port-alberni

