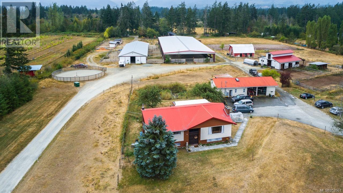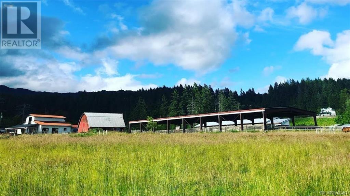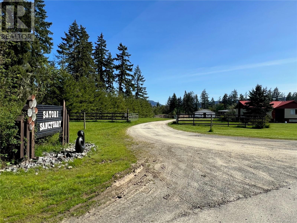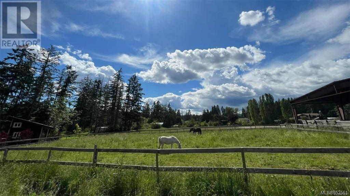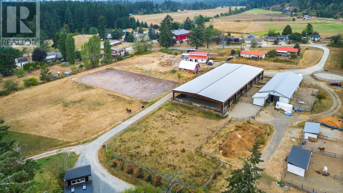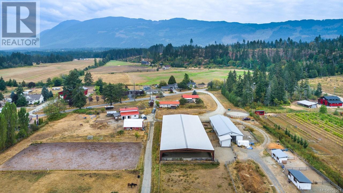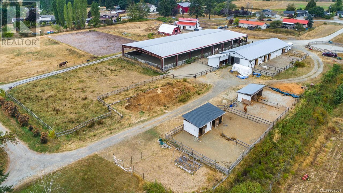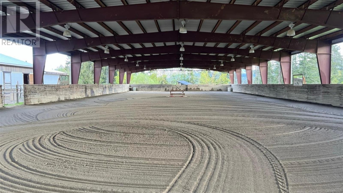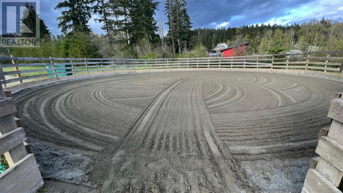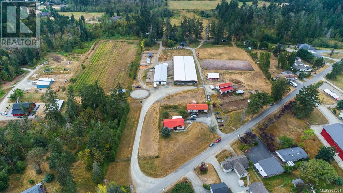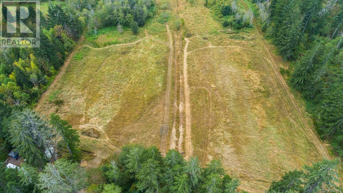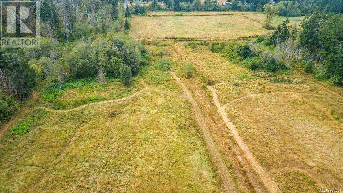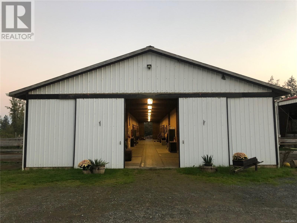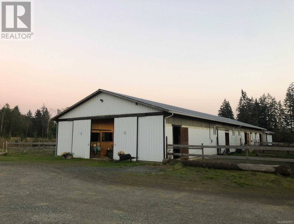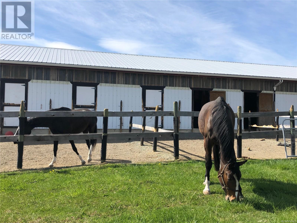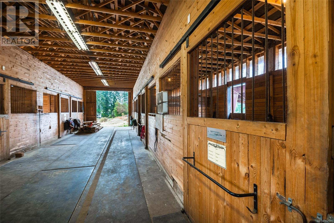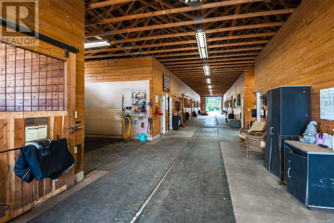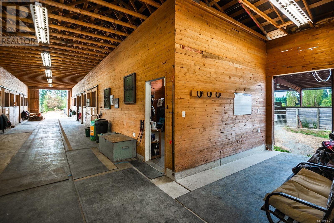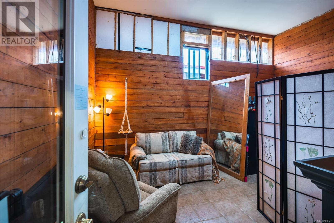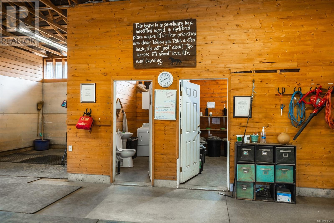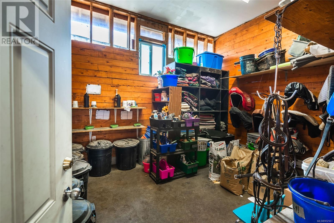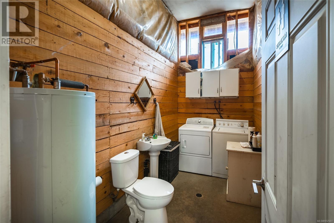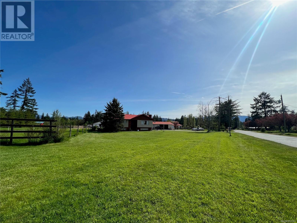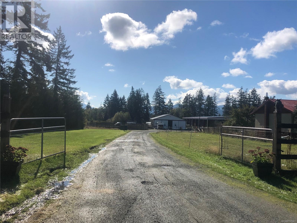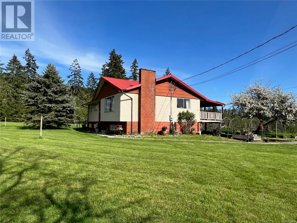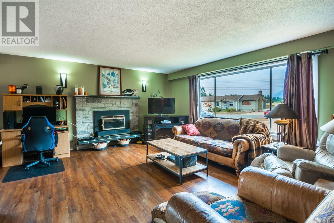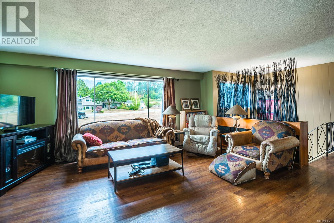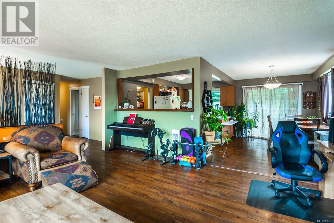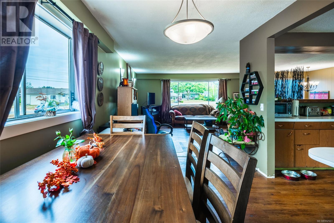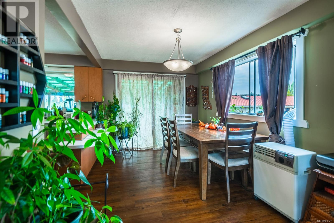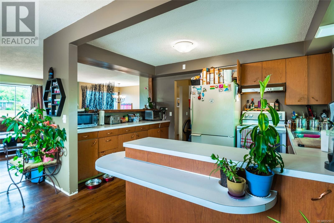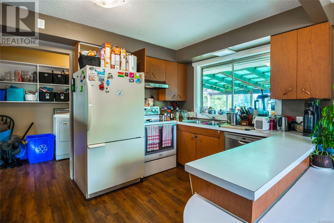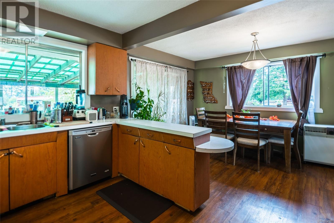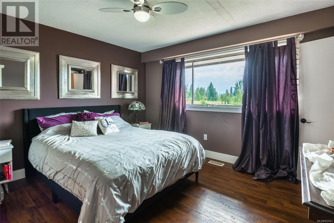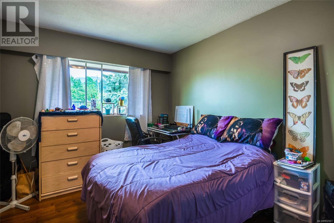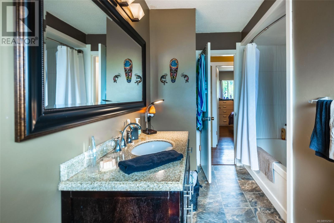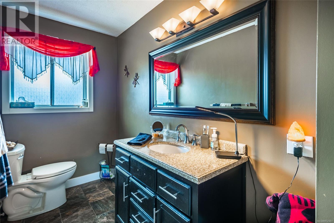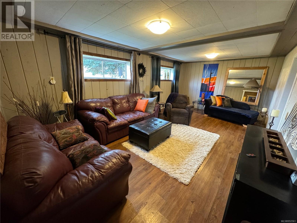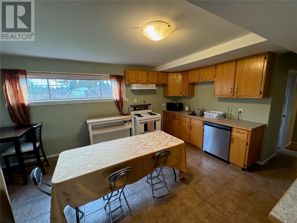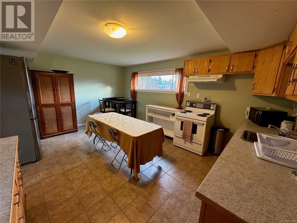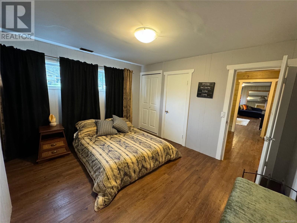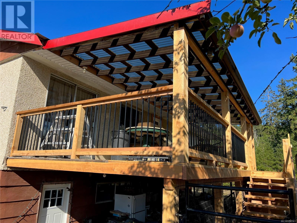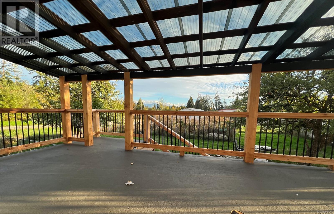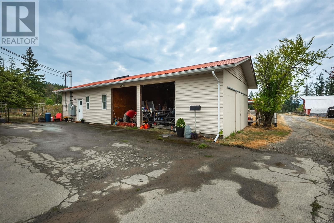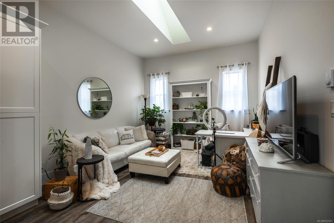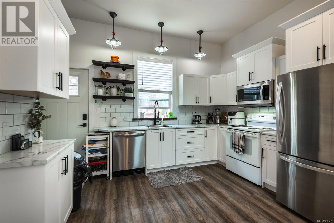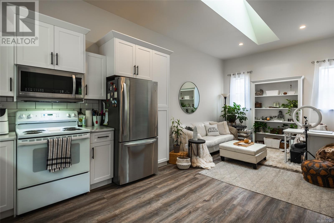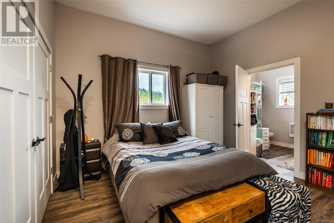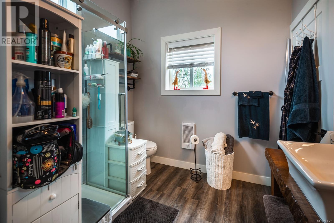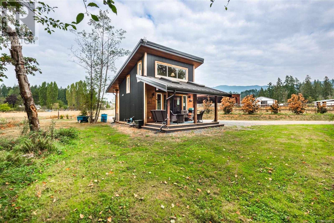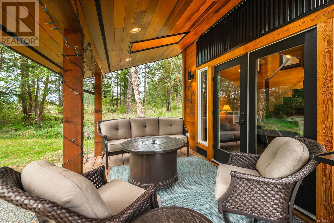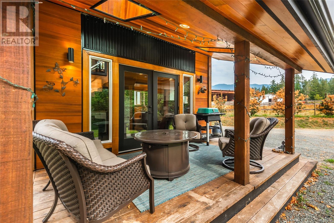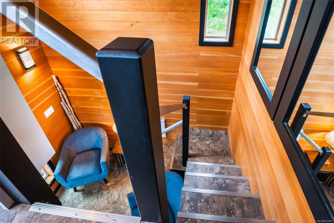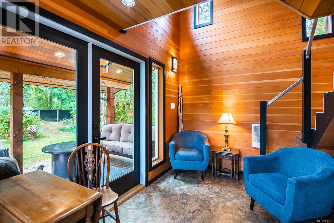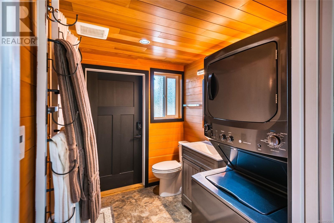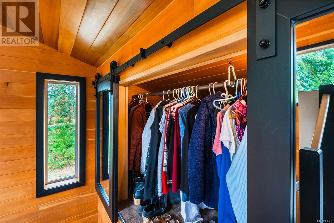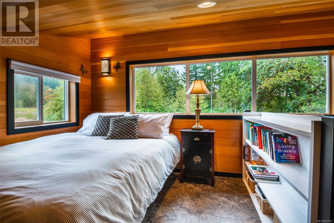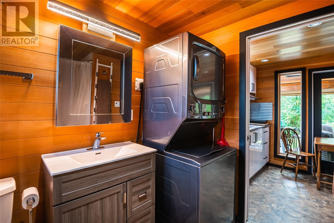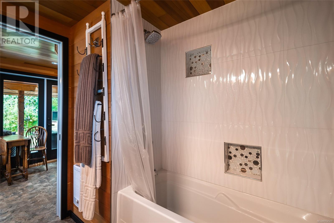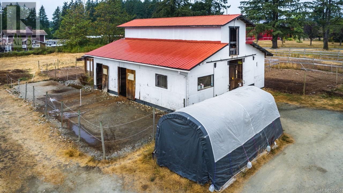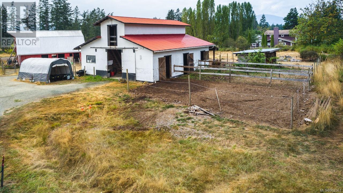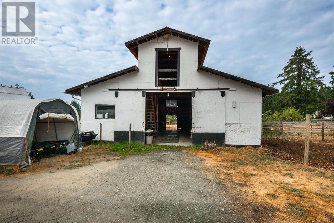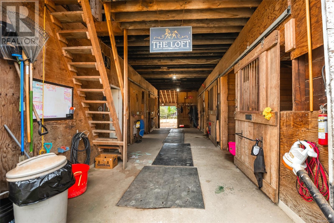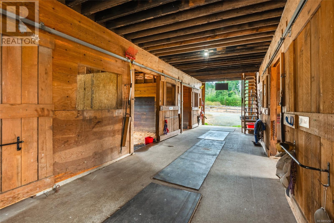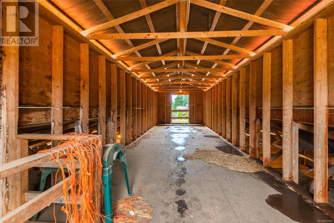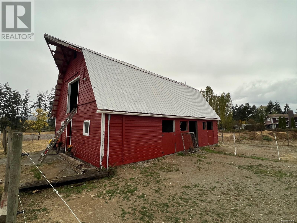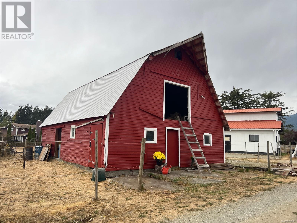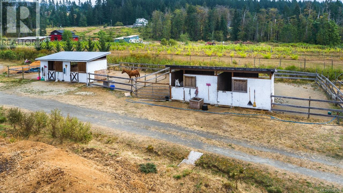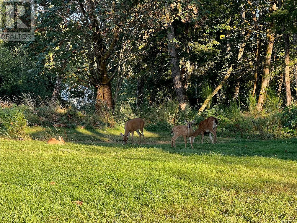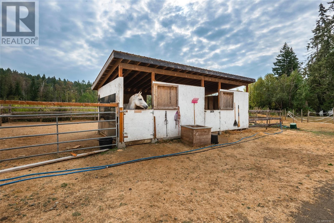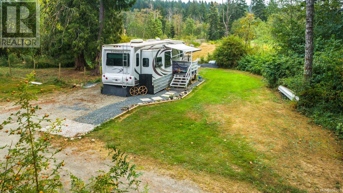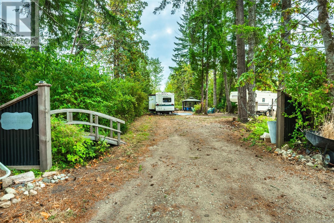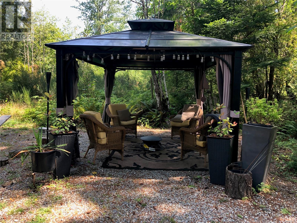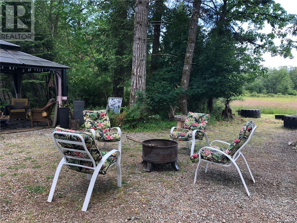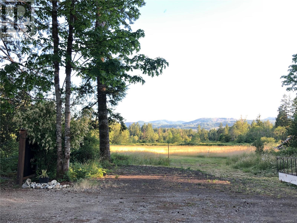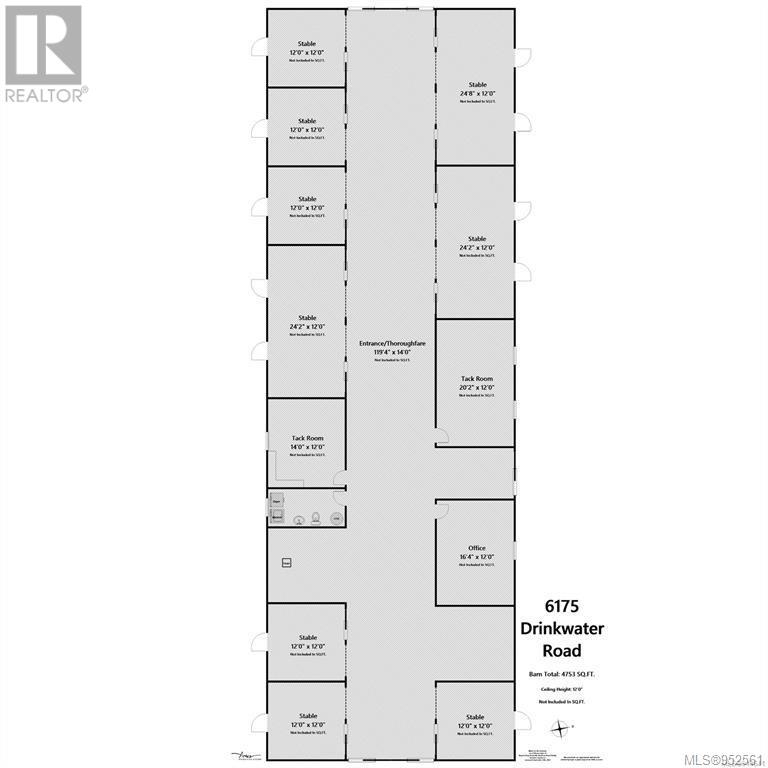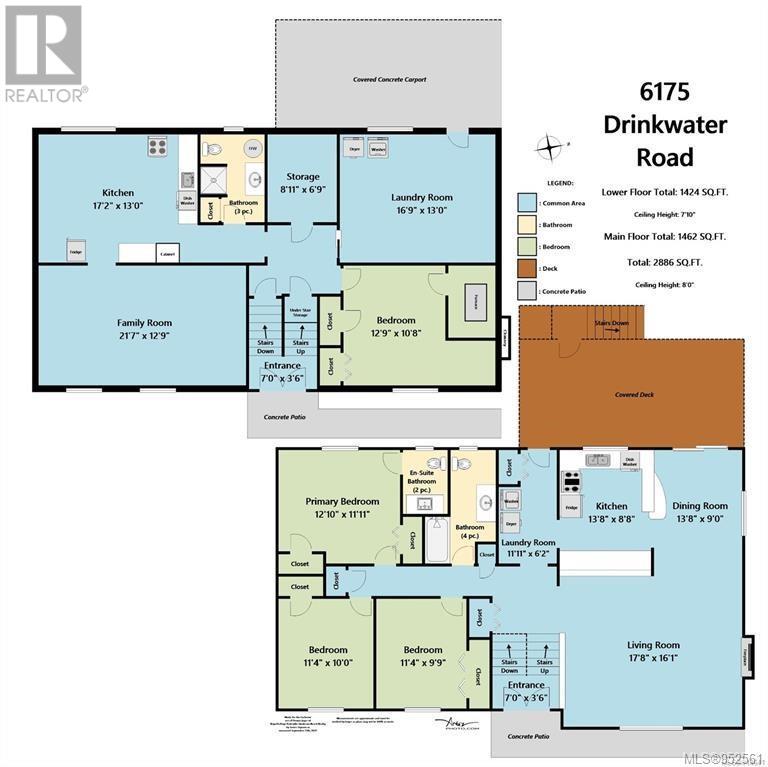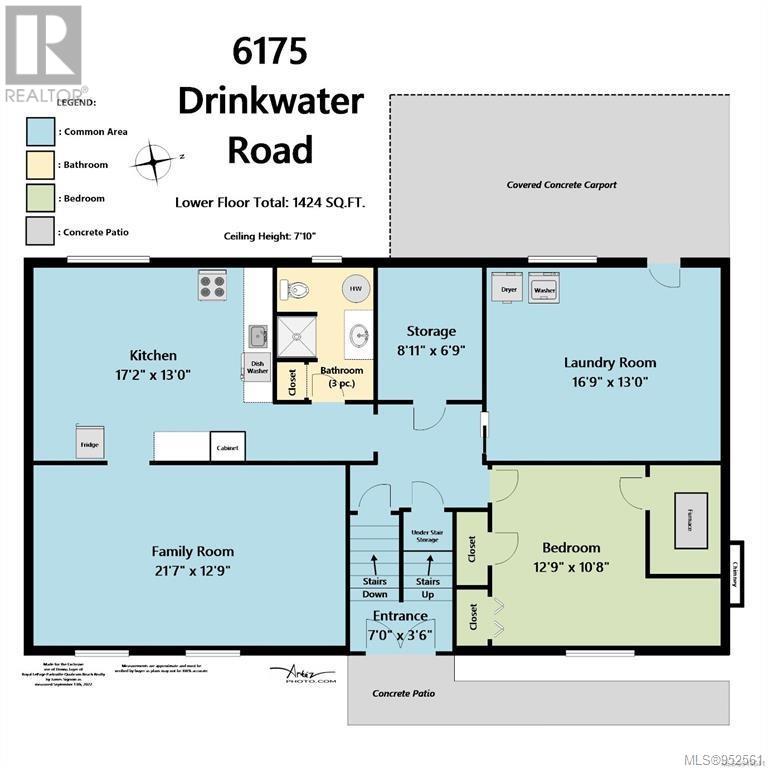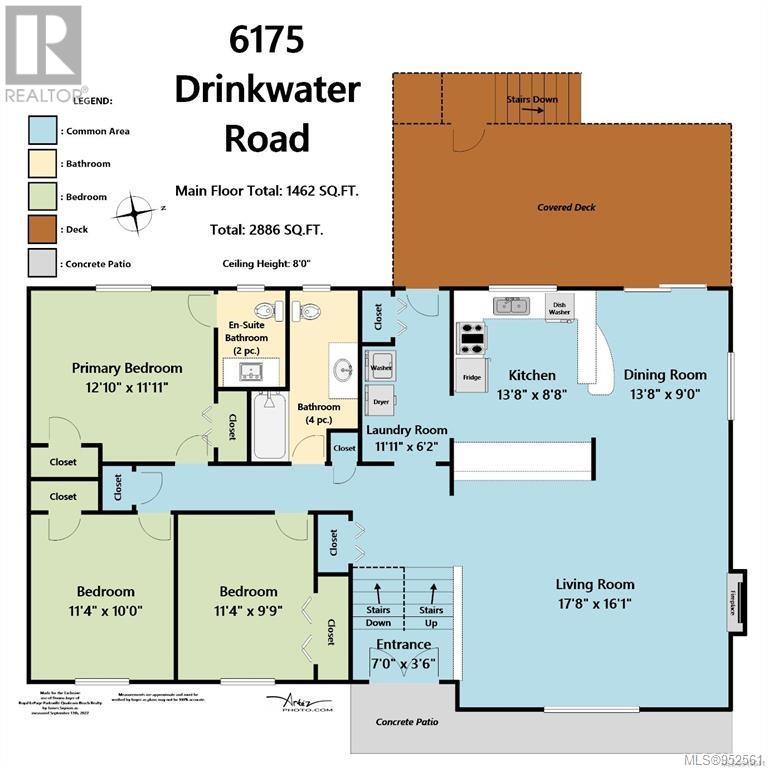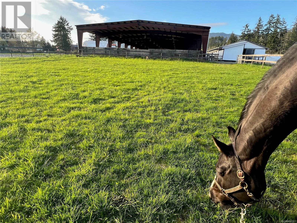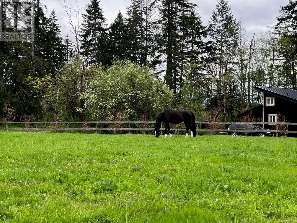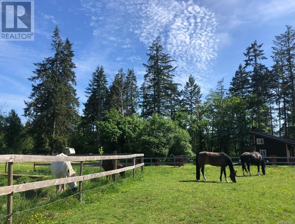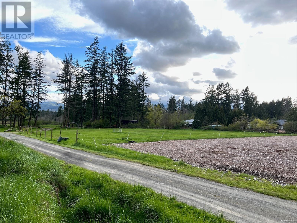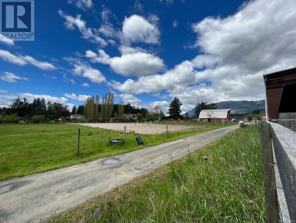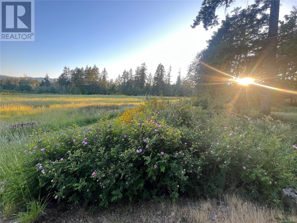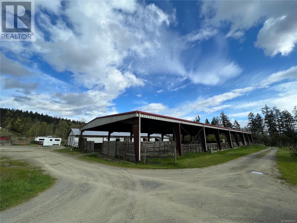6 Bedroom
6 Bathroom
3880 sqft
Fireplace
None
Forced Air
Acreage
$2,200,000
This is an incredible opportunity! Immerse yourself in this tranquil setting with all the amenities of a Premier Equestrian Facility with excellent income potential.This 17 acre property, with 2 titles, is located near the end of a quiet no through road & close to trail access yet only 6 minutes to town. The 4 bed main home, 2.5 bath, includes a 1 bed in law suite, charming 1 bed suite attached to garage & a gorgeous tiny home + 4 fully serviced RV sites which can be used for agri-tourism, or farm labour, as per the ALR rules, + camping areas. The main barn has 12-12x12 stalls with paddocks. Heated: bathroom/laundry room, office, & tack/feed rooms, hot and cold wash stall, farrier/grooming area. PLUS- 80x200 steel constructed COVERED ARENA, sand with clay base, + mirrors & lights, and a 100x200 outdoor arena +5 stall barn, with walk outs paddocks, & a loft, +6 stall small livestock barn + 60 foot sand round pen, plus paddocks with shelters and more . Must be viewed to be appreciated. Price + GST (id:52782)
Property Details
|
MLS® Number
|
952561 |
|
Property Type
|
Single Family |
|
Neigbourhood
|
Alberni Valley |
|
Features
|
Acreage, Park Setting, Wooded Area, Other, Marine Oriented |
|
Parking Space Total
|
20 |
|
Structure
|
Barn, Shed |
|
View Type
|
Mountain View |
Building
|
Bathroom Total
|
6 |
|
Bedrooms Total
|
6 |
|
Constructed Date
|
1972 |
|
Cooling Type
|
None |
|
Fireplace Present
|
Yes |
|
Fireplace Total
|
1 |
|
Heating Fuel
|
Oil |
|
Heating Type
|
Forced Air |
|
Size Interior
|
3880 Sqft |
|
Total Finished Area
|
3880 Sqft |
|
Type
|
House |
Land
|
Access Type
|
Road Access |
|
Acreage
|
Yes |
|
Size Irregular
|
17.04 |
|
Size Total
|
17.04 Ac |
|
Size Total Text
|
17.04 Ac |
|
Zoning Type
|
Agricultural |
Rooms
| Level |
Type |
Length |
Width |
Dimensions |
|
Second Level |
Bedroom |
|
|
15'4 x 12'9 |
|
Lower Level |
Storage |
|
|
8'11 x 6'9 |
|
Lower Level |
Laundry Room |
|
13 ft |
Measurements not available x 13 ft |
|
Lower Level |
Family Room |
|
|
21'7 x 12'9 |
|
Lower Level |
Kitchen |
|
13 ft |
Measurements not available x 13 ft |
|
Lower Level |
Bedroom |
|
|
12'9 x 10'8 |
|
Lower Level |
Bathroom |
|
|
3-Piece |
|
Main Level |
Primary Bedroom |
|
|
12'10 x 11'11 |
|
Main Level |
Living Room |
|
|
17'8 x 16'1 |
|
Main Level |
Laundry Room |
|
|
11'11 x 6'2 |
|
Main Level |
Kitchen |
|
|
13'8 x 8'8 |
|
Main Level |
Ensuite |
|
|
2-Piece |
|
Main Level |
Dining Room |
|
9 ft |
Measurements not available x 9 ft |
|
Main Level |
Bedroom |
|
10 ft |
Measurements not available x 10 ft |
|
Main Level |
Bedroom |
|
|
11'4 x 9'9 |
|
Main Level |
Bathroom |
|
|
4-Piece |
|
Other |
Bathroom |
|
|
2-Piece |
|
Other |
Kitchen |
|
|
7'3 x 5'9 |
|
Other |
Bathroom |
|
|
3-Piece |
|
Other |
Kitchen |
|
|
12'3 x 11'2 |
|
Other |
Living Room |
|
|
12'3 x 11'11 |
|
Auxiliary Building |
Bedroom |
|
|
13'8 x 12'4 |
|
Auxiliary Building |
Bathroom |
|
|
3-Piece |
https://www.realtor.ca/real-estate/26483365/6175-drinkwater-rd-port-alberni-alberni-valley

