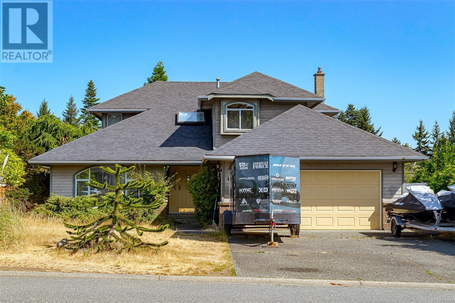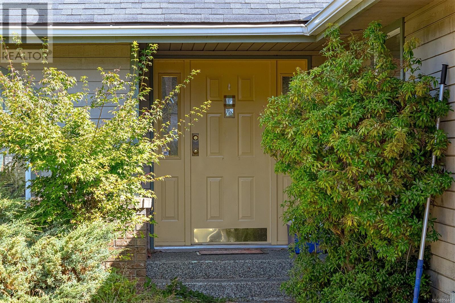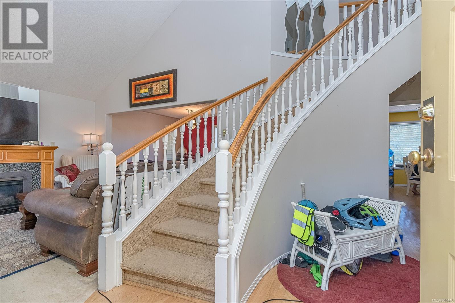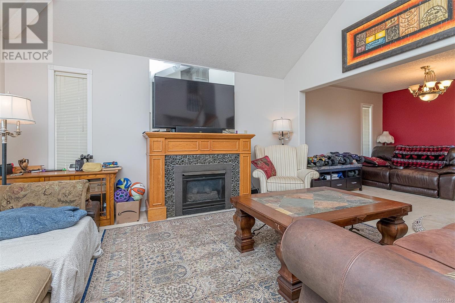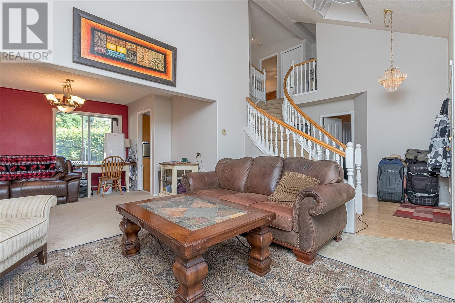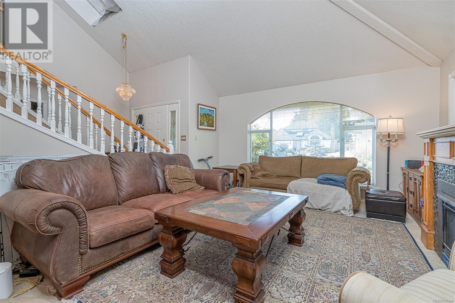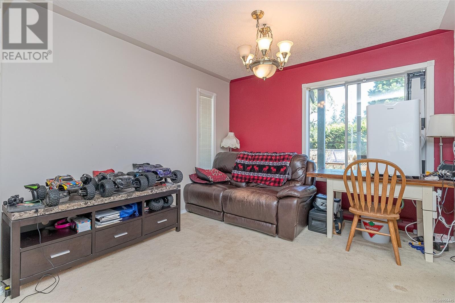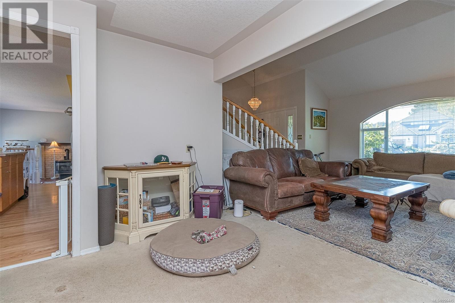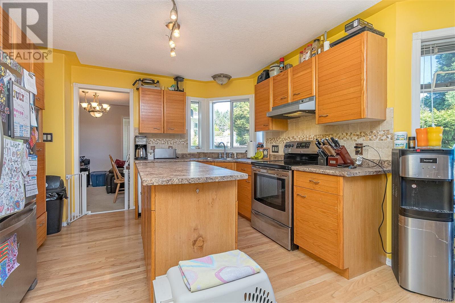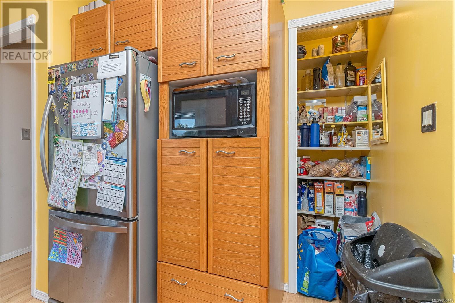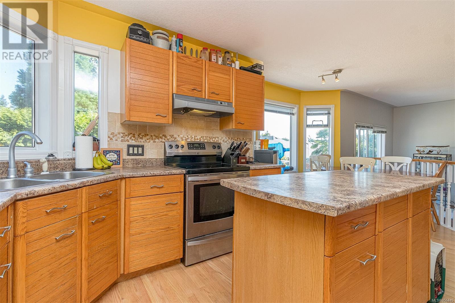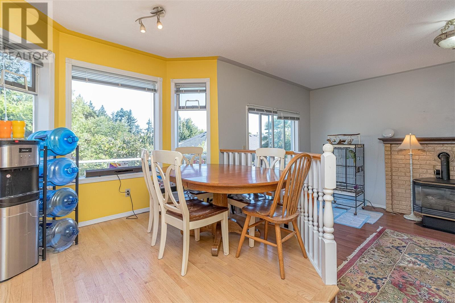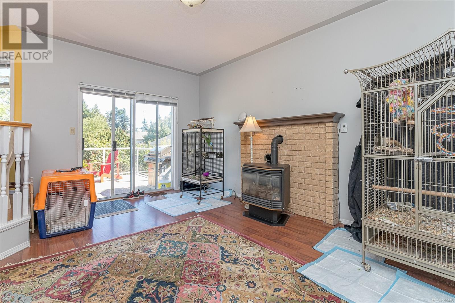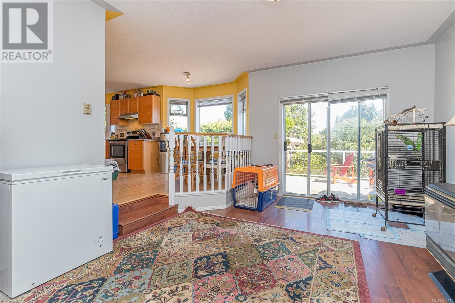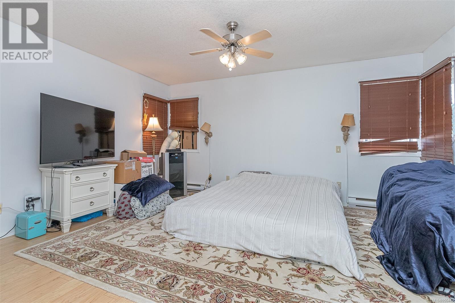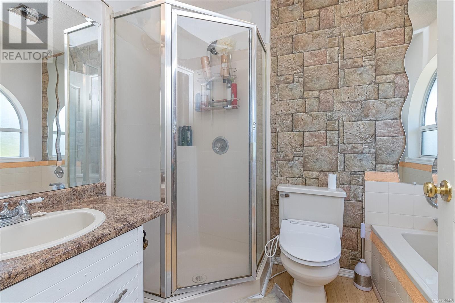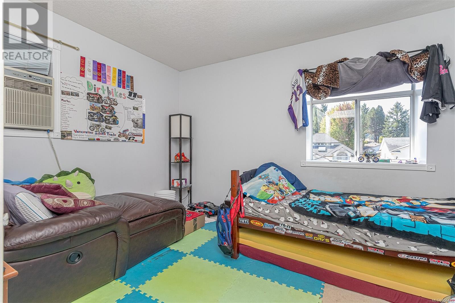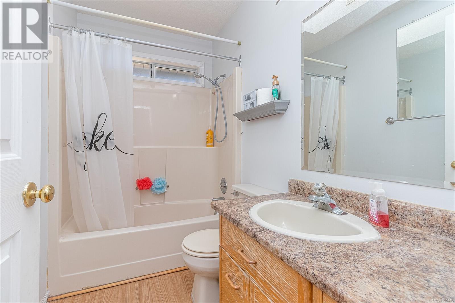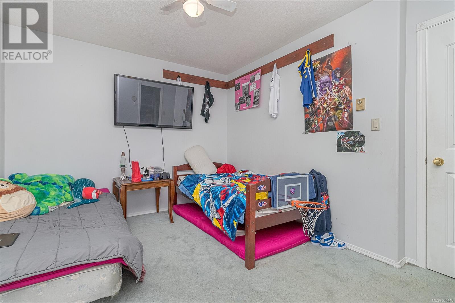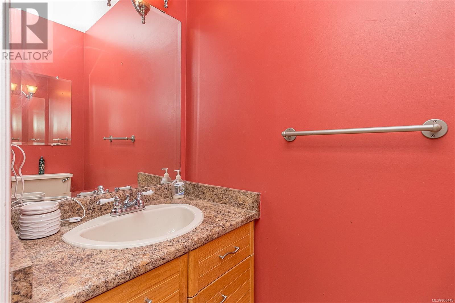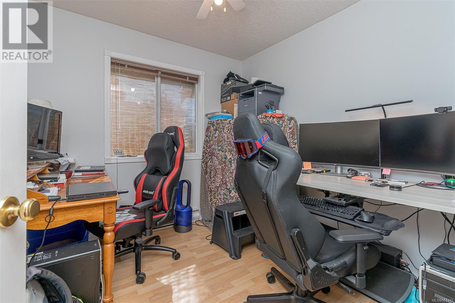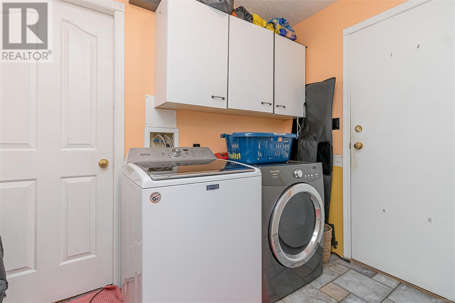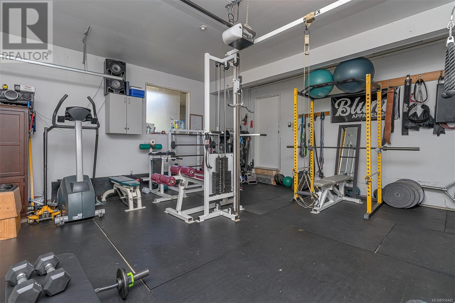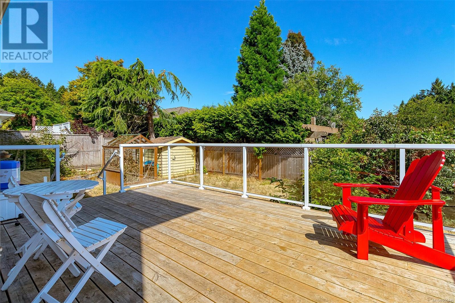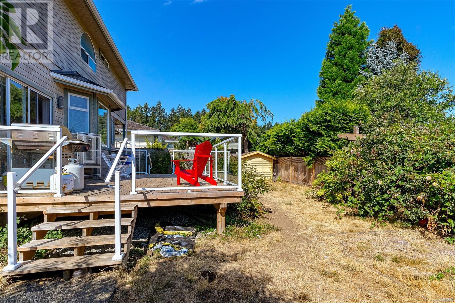3 Bedroom
3 Bathroom
1927 sqft
Fireplace
None
Baseboard Heaters
$879,000
Located in a desirable area close to ocean, shopping, transit and schools, this main level entry North Nanaimo home boasts a fabulous floor plan. The vaulted entryway opens up to the spacious living room with cozy gas fireplace and adjoining dining room. The bright oak kitchen has a pantry, convenient island and plenty of storage. The breakfast nook overlooks the rear yard and deck. A separate spacious family room provides access to the private yard. A powder room, den and laundry room complete the main floor. Upstairs you will find three spacious bedrooms including an ensuite and main bath. Double garage, RV parking, a peek-a- boo ocean view on second level bedroom. More features wait for you to explore. Measurement is approximate, verify if important. (id:52782)
Property Details
|
MLS® Number
|
956445 |
|
Property Type
|
Single Family |
|
Neigbourhood
|
North Nanaimo |
|
Parking Space Total
|
4 |
|
Plan
|
Vip48258 |
|
View Type
|
City View, Ocean View |
Building
|
Bathroom Total
|
3 |
|
Bedrooms Total
|
3 |
|
Constructed Date
|
1990 |
|
Cooling Type
|
None |
|
Fireplace Present
|
Yes |
|
Fireplace Total
|
2 |
|
Heating Type
|
Baseboard Heaters |
|
Size Interior
|
1927 Sqft |
|
Total Finished Area
|
1927 Sqft |
|
Type
|
House |
Land
|
Access Type
|
Road Access |
|
Acreage
|
No |
|
Size Irregular
|
6946 |
|
Size Total
|
6946 Sqft |
|
Size Total Text
|
6946 Sqft |
|
Zoning Type
|
Residential |
Rooms
| Level |
Type |
Length |
Width |
Dimensions |
|
Second Level |
Bathroom |
|
|
4-Piece |
|
Second Level |
Bedroom |
|
|
11'10 x 9'11 |
|
Second Level |
Bedroom |
12 ft |
|
12 ft x Measurements not available |
|
Second Level |
Ensuite |
|
|
4-Piece |
|
Second Level |
Primary Bedroom |
|
|
15'4 x 12'9 |
|
Main Level |
Bathroom |
|
|
2-Piece |
|
Main Level |
Laundry Room |
|
|
7'5 x 8'9 |
|
Main Level |
Den |
|
|
8'9 x 8'10 |
|
Main Level |
Dining Room |
|
|
10'10 x 10'8 |
|
Main Level |
Dining Nook |
|
|
8'1 x 8'10 |
|
Main Level |
Family Room |
|
|
12'11 x 17'3 |
|
Main Level |
Kitchen |
|
10 ft |
Measurements not available x 10 ft |
|
Main Level |
Living Room |
|
|
14'5 x 14'5 |
https://www.realtor.ca/real-estate/26634342/6006-sunset-rd-nanaimo-north-nanaimo

