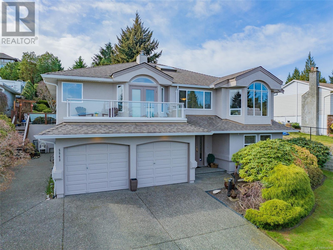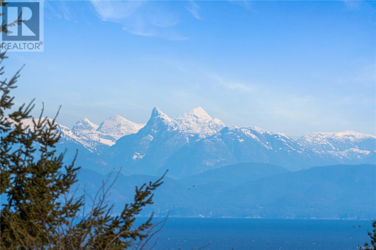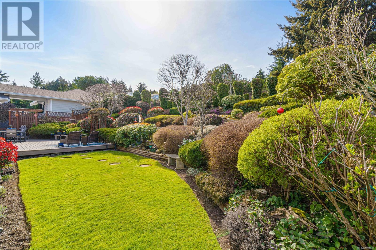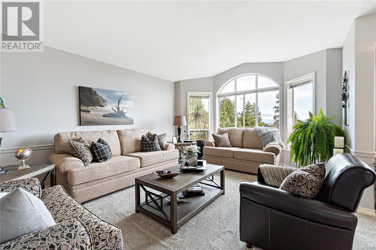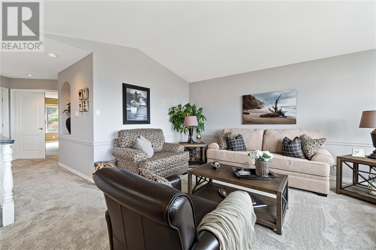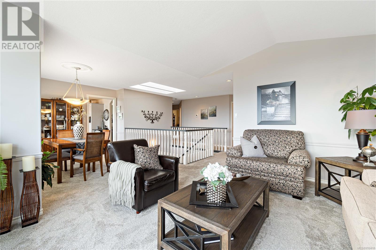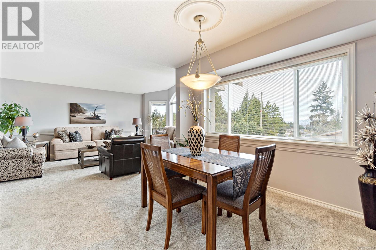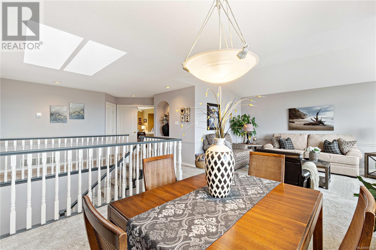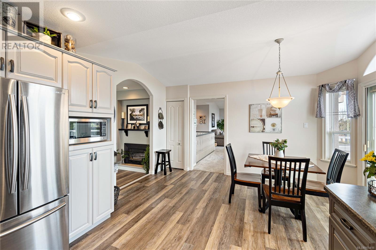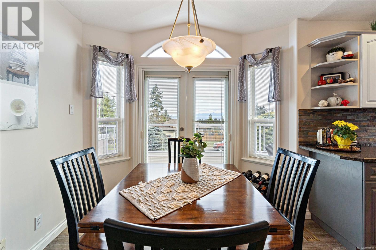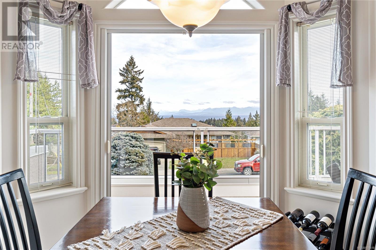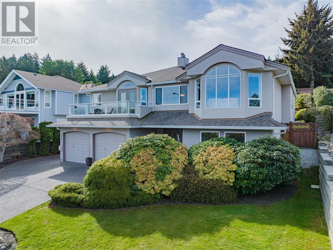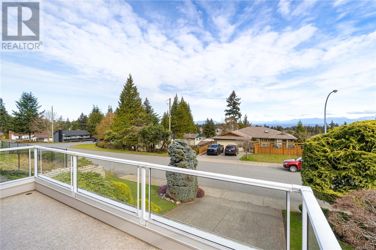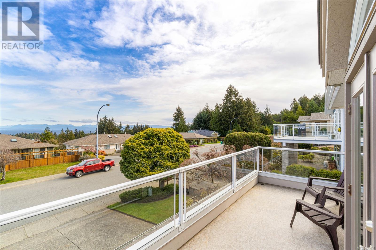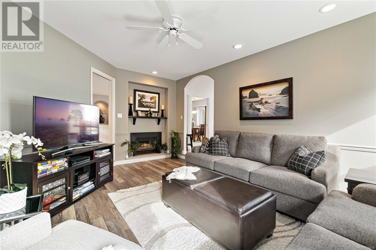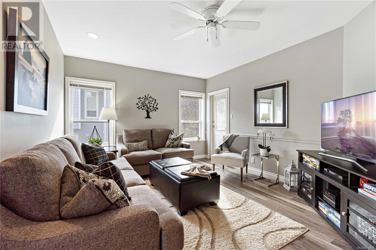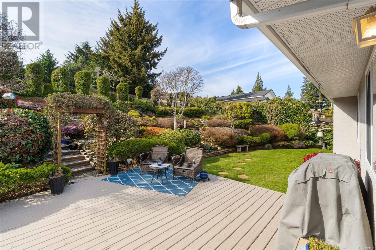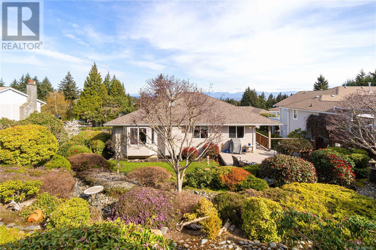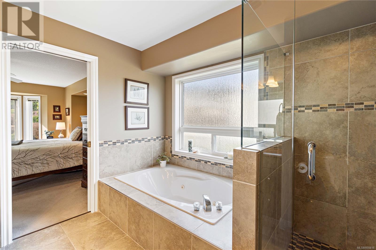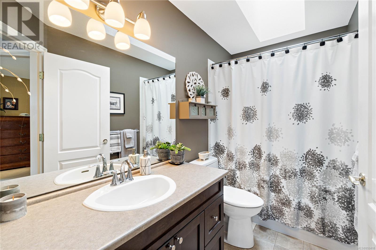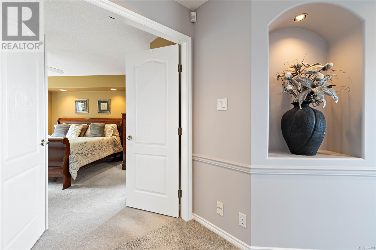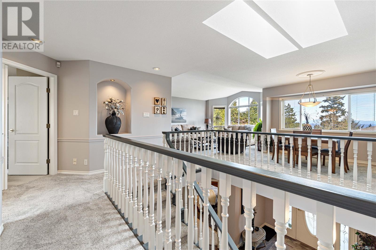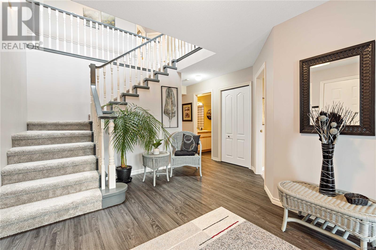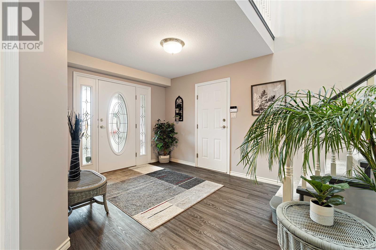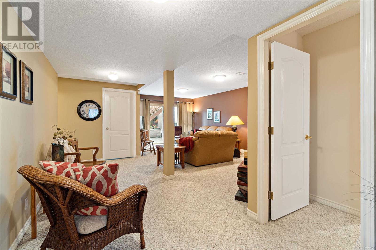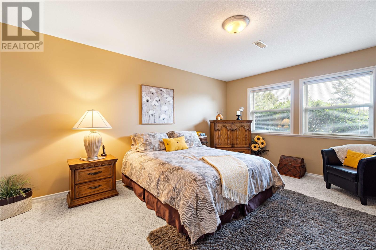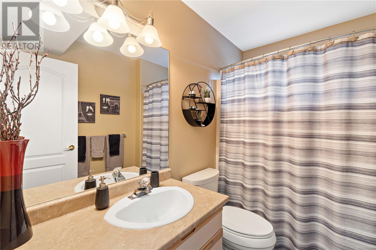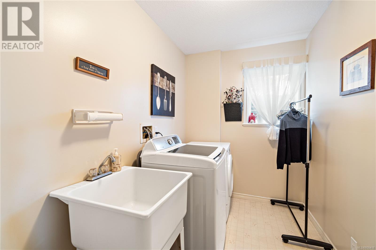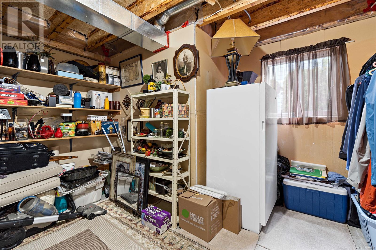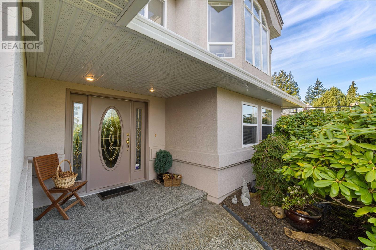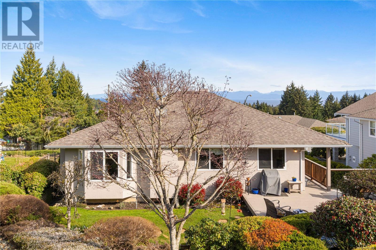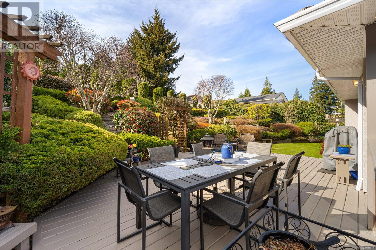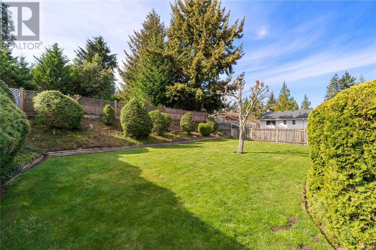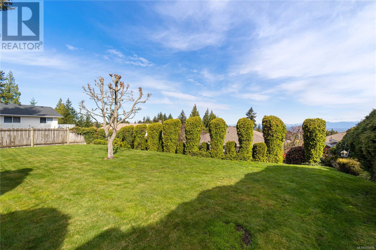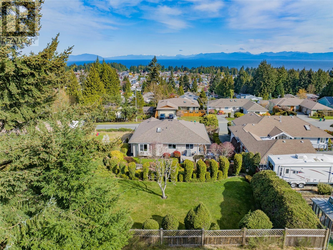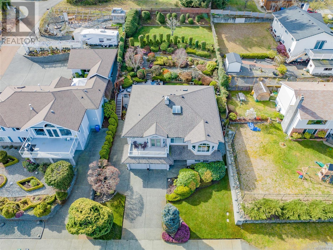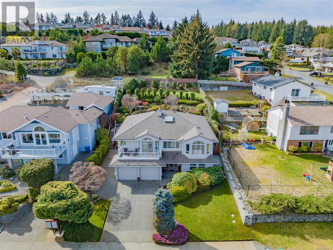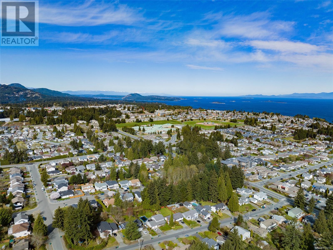5 Bedroom
3 Bathroom
3209 sqft
Fireplace
None
Forced Air
$1,099,000
The perfect family home you have been waiting for!! Located in North Nanaimo on a quiet cul-de-sac and ideally situated to both levels of schools and shopping centers. The original owners have meticulously maintained and updated this 3,200 sq ft 5 bedroom, 3 bath home. The over-sized 10,979 sq ft lot features amazing ocean and mountain views. You will enjoy ocean views from both the front and back decks, and the southern exposed fully fenced back yard and incredible landscaping creates outstanding curb appeal. This home offers space for everyone with generous sized bedrooms, recreation room, storage room and a fantastic floor plan up and down. Pride of ownership shines in all areas of this residence making it an excellent opportunity for the next owner looking for a move-in ready, North Nanaimo family home. Book your viewing today to see all that this home has to offer! Measurements are approximate and data should be verified if important. (id:52782)
Property Details
|
MLS® Number
|
959418 |
|
Property Type
|
Single Family |
|
Neigbourhood
|
North Nanaimo |
|
Features
|
Cul-de-sac, Curb & Gutter, Private Setting, Southern Exposure, Other |
|
Parking Space Total
|
4 |
|
View Type
|
Mountain View, Ocean View |
Building
|
Bathroom Total
|
3 |
|
Bedrooms Total
|
5 |
|
Constructed Date
|
1993 |
|
Cooling Type
|
None |
|
Fireplace Present
|
Yes |
|
Fireplace Total
|
1 |
|
Heating Fuel
|
Natural Gas |
|
Heating Type
|
Forced Air |
|
Size Interior
|
3209 Sqft |
|
Total Finished Area
|
3209 Sqft |
|
Type
|
House |
Land
|
Access Type
|
Road Access |
|
Acreage
|
No |
|
Size Irregular
|
10979 |
|
Size Total
|
10979 Sqft |
|
Size Total Text
|
10979 Sqft |
|
Zoning Description
|
R1 |
|
Zoning Type
|
Residential |
Rooms
| Level |
Type |
Length |
Width |
Dimensions |
|
Lower Level |
Storage |
|
|
12'6 x 12'1 |
|
Lower Level |
Bathroom |
|
|
4-Piece |
|
Lower Level |
Laundry Room |
9 ft |
|
9 ft x Measurements not available |
|
Lower Level |
Bedroom |
|
|
10'6 x 14'8 |
|
Lower Level |
Bedroom |
17 ft |
|
17 ft x Measurements not available |
|
Lower Level |
Other |
17 ft |
|
17 ft x Measurements not available |
|
Lower Level |
Recreation Room |
|
|
20'8 x 11'10 |
|
Lower Level |
Entrance |
|
|
14'3 x 9'11 |
|
Main Level |
Ensuite |
|
|
4-Piece |
|
Main Level |
Bathroom |
|
|
4-Piece |
|
Main Level |
Bedroom |
10 ft |
|
10 ft x Measurements not available |
|
Main Level |
Bedroom |
|
|
12'9 x 10'5 |
|
Main Level |
Primary Bedroom |
|
|
14'10 x 13'9 |
|
Main Level |
Family Room |
17 ft |
|
17 ft x Measurements not available |
|
Main Level |
Kitchen |
|
|
11'1 x 9'1 |
|
Main Level |
Eating Area |
|
|
12'4 x 8'10 |
|
Main Level |
Dining Room |
|
|
11'9 x 10'11 |
|
Main Level |
Living Room |
|
|
17'5 x 12'11 |
https://www.realtor.ca/real-estate/26714607/5943-butcher-rd-nanaimo-north-nanaimo

