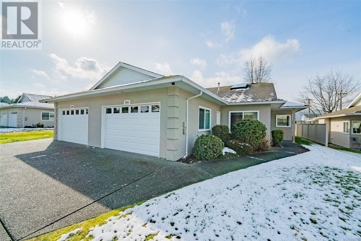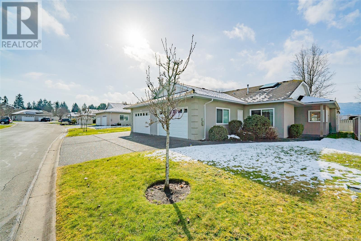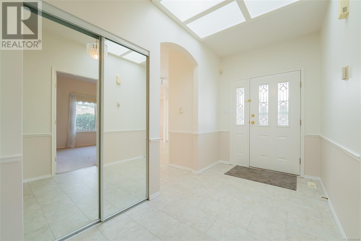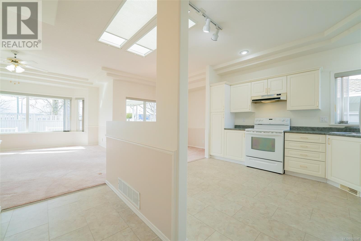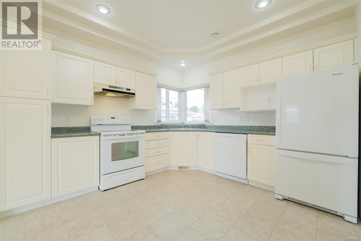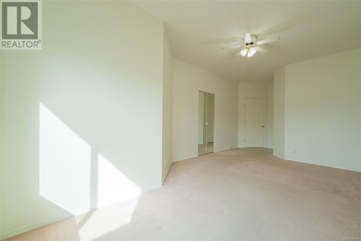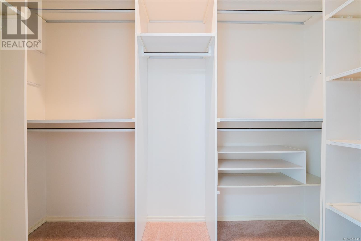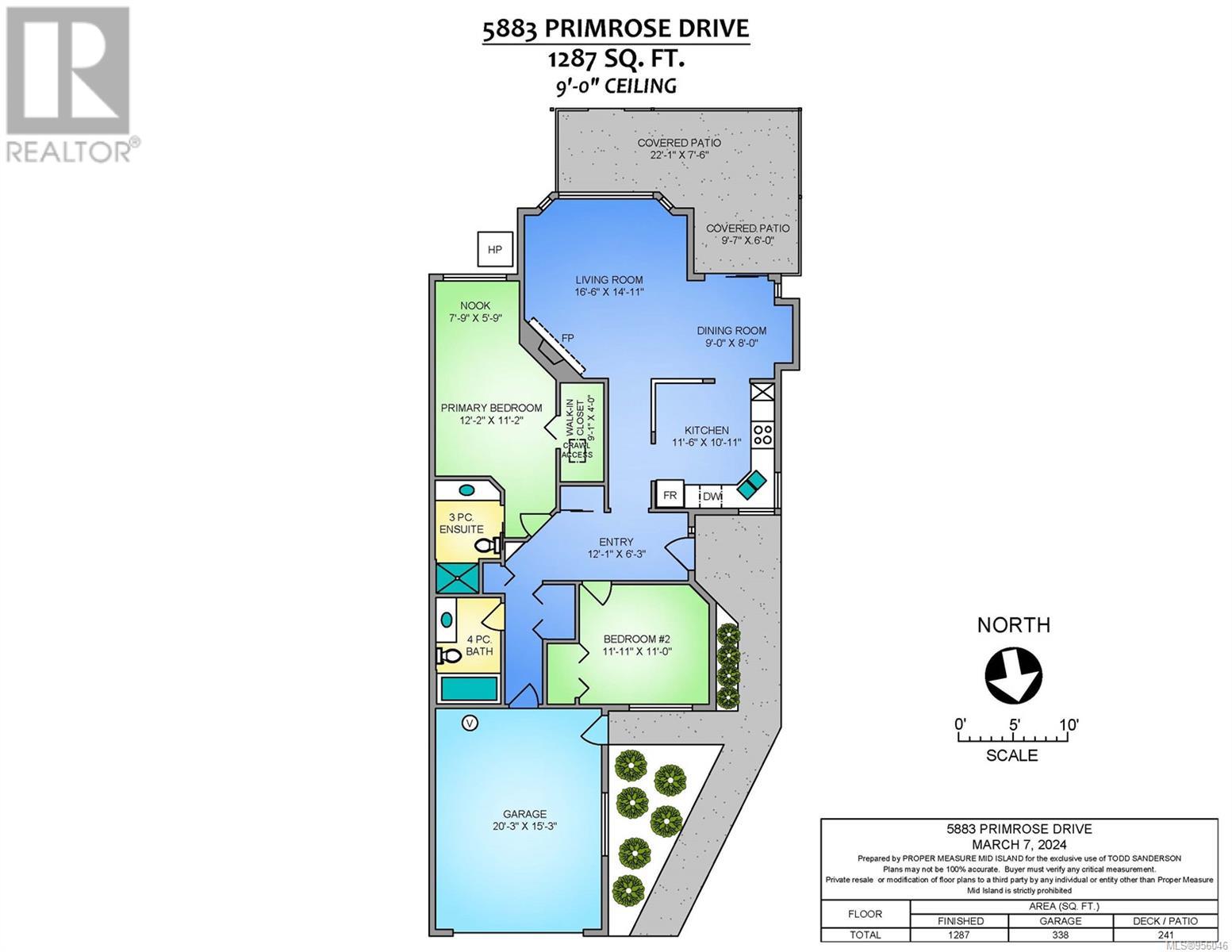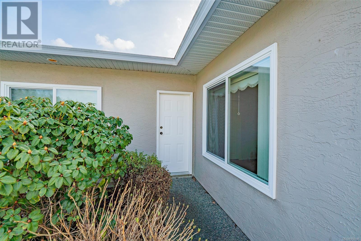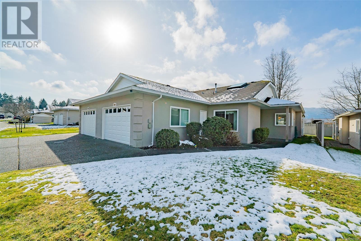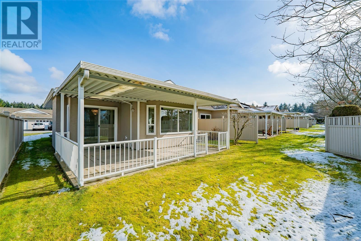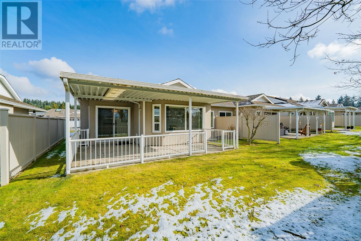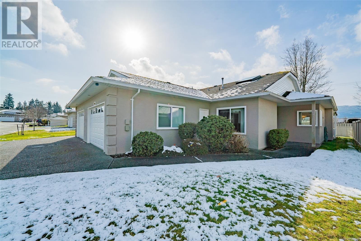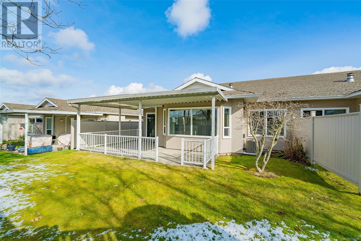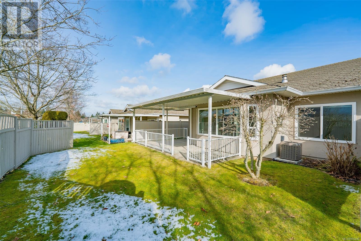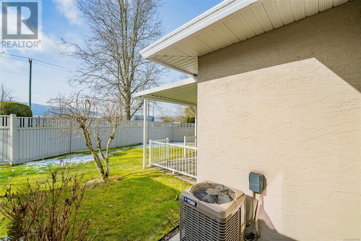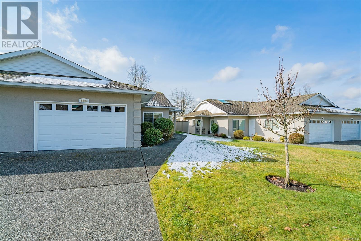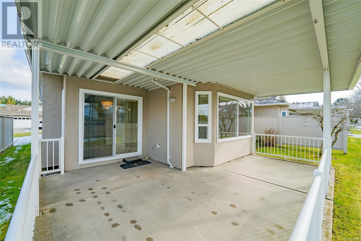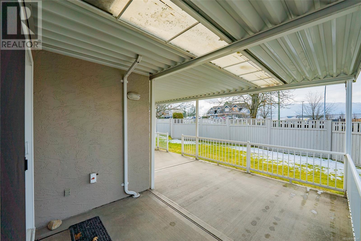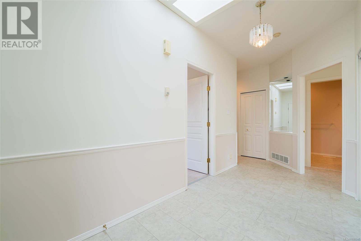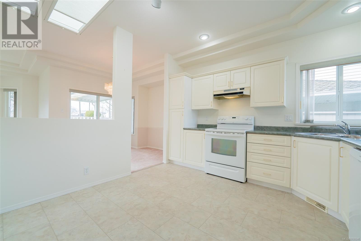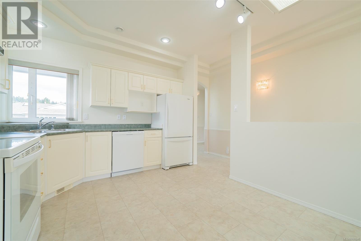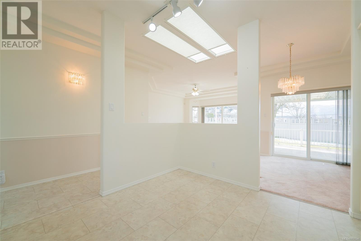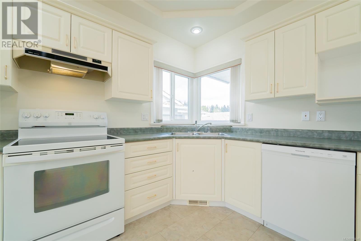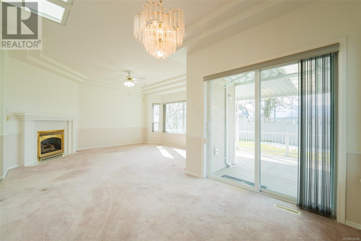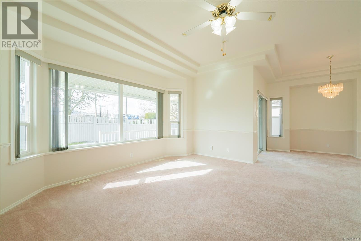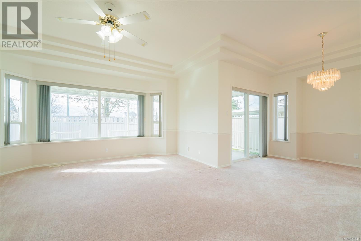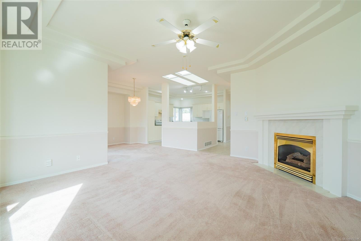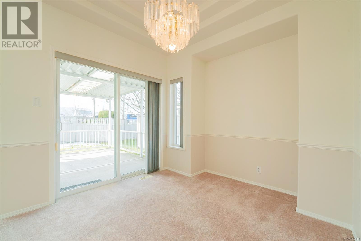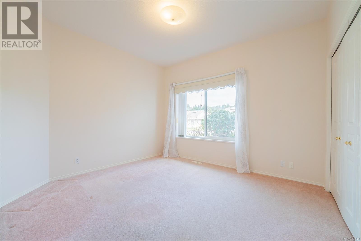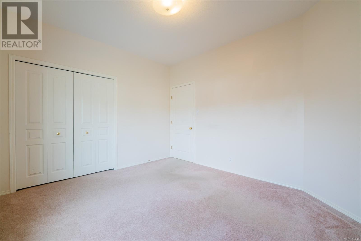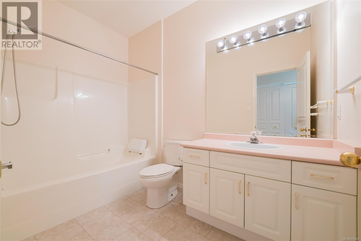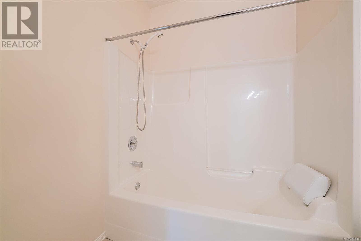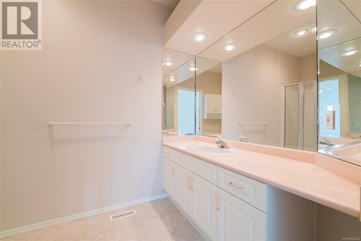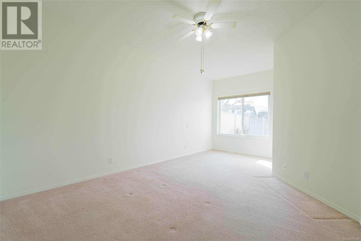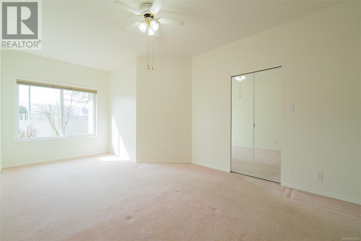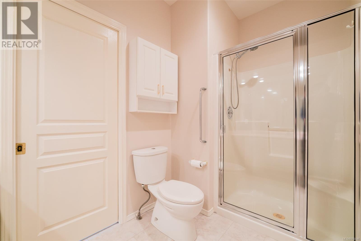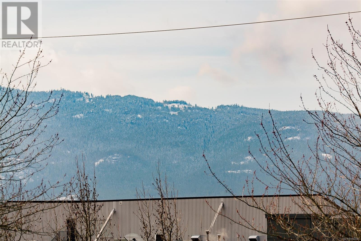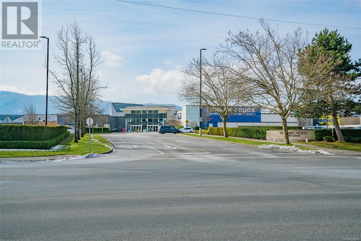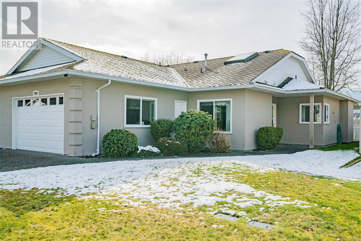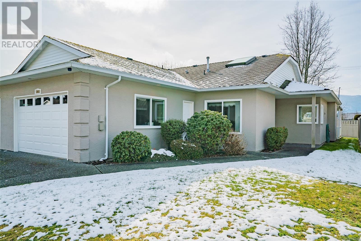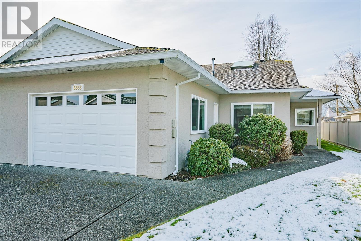5883 Primrose Dr Nanaimo, British Columbia V9P 6B8
$629,900Maintenance,
$342.59 Monthly
Maintenance,
$342.59 MonthlyWelcome to 5883 Primrose Drive, perhaps the most sought-after location in Nanaimo for patio homes! This 2 bedroom, 2 bathroom residence is directly across the street from Nanaimo North Town Centre and all the amenities it has to offer! This home includes newer appliances, a heat pump for cooling in the summer and heating in the winter, and a large, covered patio for year-round enjoyment. The large primary bedroom has a reading nook and walk-in closet, along with a soaker tub in the ensuite. The vaulted entry has a large skylight and helps create a very warm entry! Offering just under 1300 sq ft of easy living, this patio home is just waiting for its next owner. A strong strata and well established landscaping make for carefree days and nights in the development. Having everything from groceries, health care, hardware store, restaurants, and a timmies all at your fingertips is tough to beat. (id:52782)
Property Details
| MLS® Number | 956046 |
| Property Type | Single Family |
| Neigbourhood | Uplands |
| Community Features | Pets Allowed, Age Restrictions |
| Features | Central Location, Cul-de-sac, Level Lot, Southern Exposure, Other |
| Structure | Patio(s), Patio(s) |
Building
| Bathroom Total | 2 |
| Bedrooms Total | 2 |
| Architectural Style | Other |
| Constructed Date | 1993 |
| Cooling Type | Central Air Conditioning |
| Fire Protection | Sprinkler System-fire |
| Fireplace Present | Yes |
| Fireplace Total | 1 |
| Heating Type | Heat Pump |
| Size Interior | 1287 Sqft |
| Total Finished Area | 1287 Sqft |
| Type | Row / Townhouse |
Land
| Access Type | Road Access |
| Acreage | No |
| Zoning Type | Multi-family |
Rooms
| Level | Type | Length | Width | Dimensions |
|---|---|---|---|---|
| Main Level | Patio | 22'1 x 7'6 | ||
| Main Level | Patio | 6 ft | Measurements not available x 6 ft | |
| Main Level | Bathroom | 4-Piece | ||
| Main Level | Living Room | 16'6 x 14'11 | ||
| Main Level | Dining Room | 9 ft | 8 ft | 9 ft x 8 ft |
| Main Level | Kitchen | 11'6 x 10'11 | ||
| Main Level | Bedroom | 11 ft | Measurements not available x 11 ft | |
| Main Level | Ensuite | 3-Piece | ||
| Main Level | Other | 7'9 x 5'9 | ||
| Main Level | Primary Bedroom | 12'2 x 11'2 | ||
| Main Level | Entrance | 12'1 x 6'3 |
https://www.realtor.ca/real-estate/26622229/5883-primrose-dr-nanaimo-uplands
Interested?
Contact us for more information

