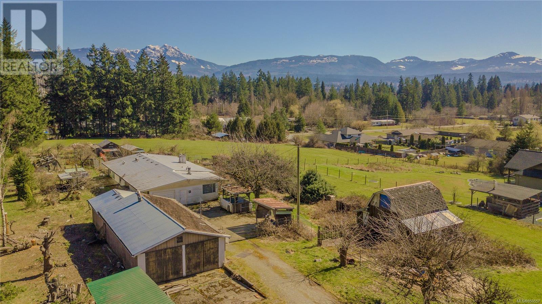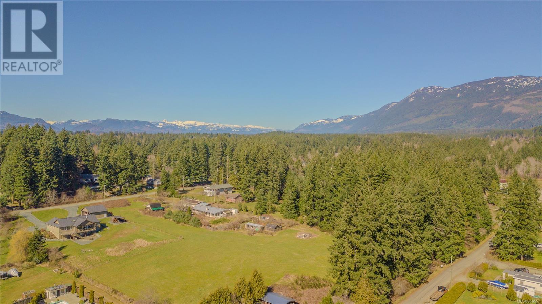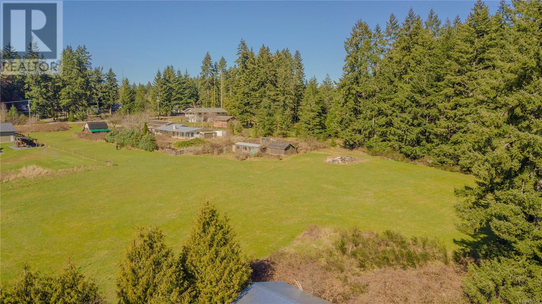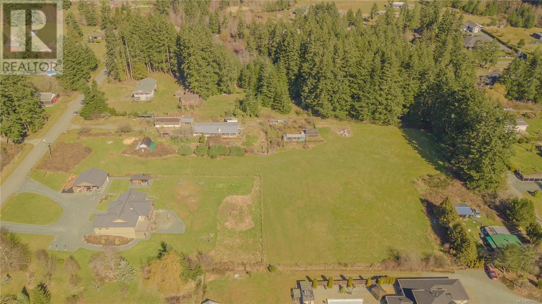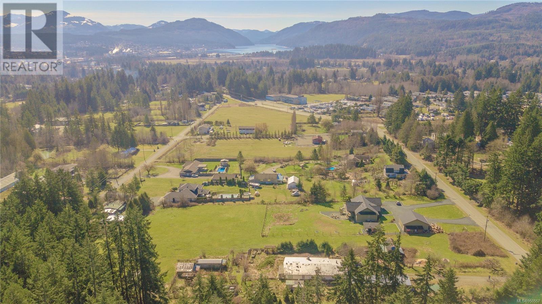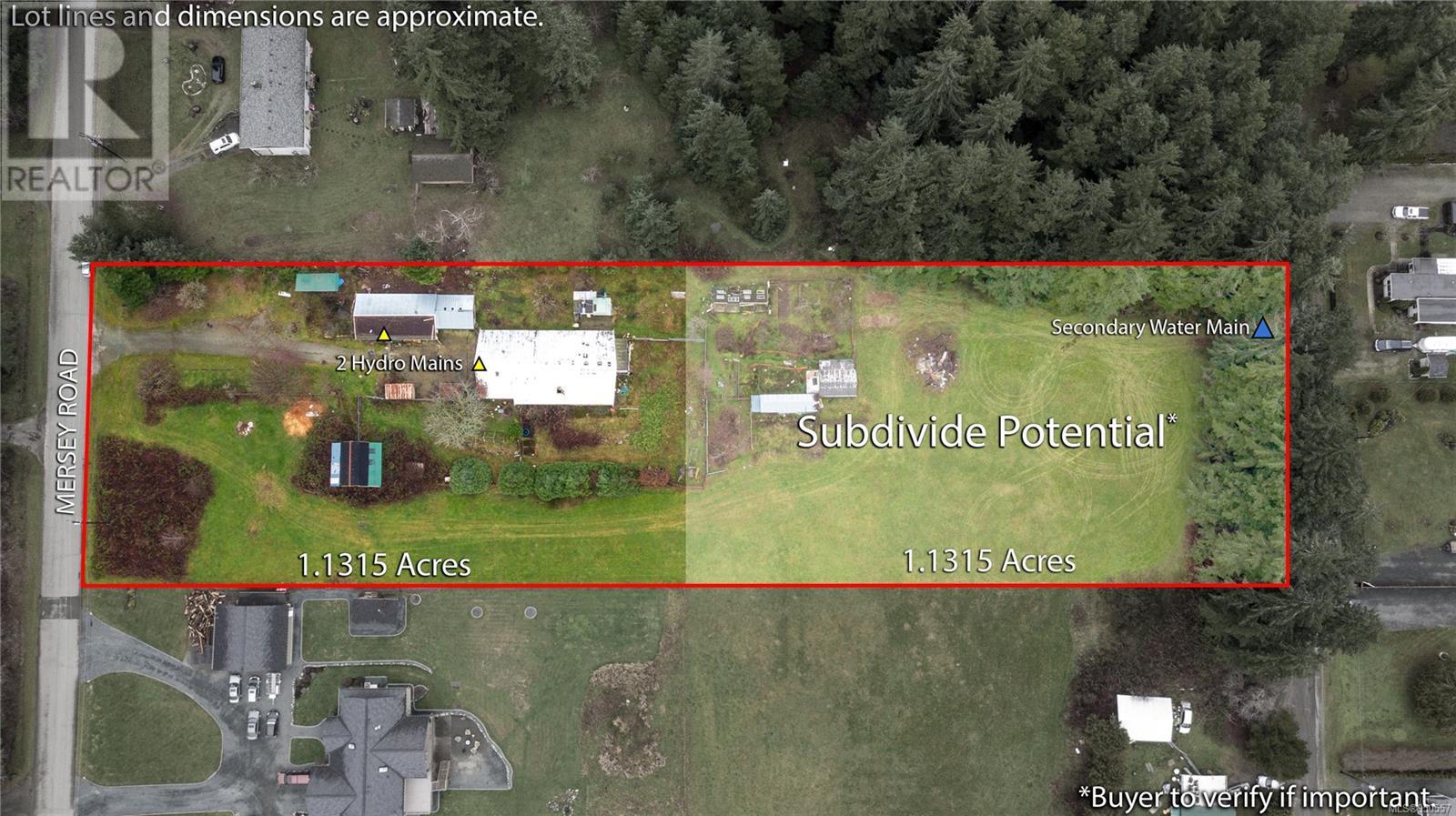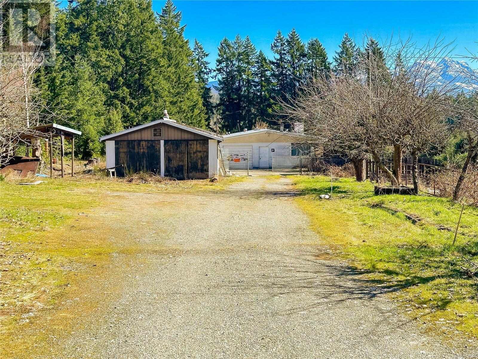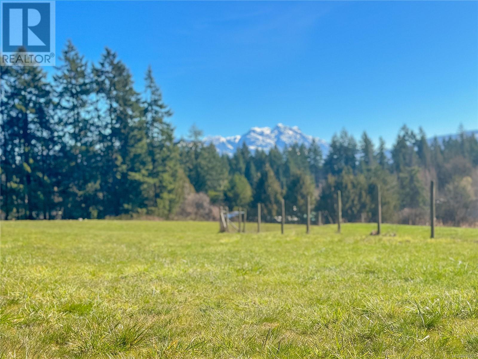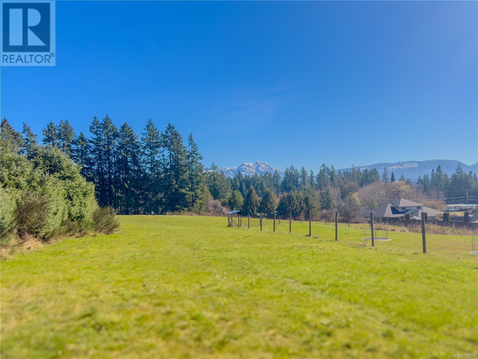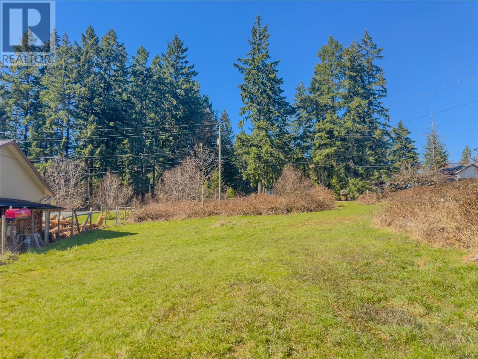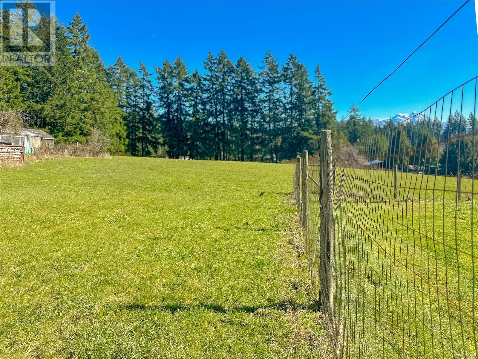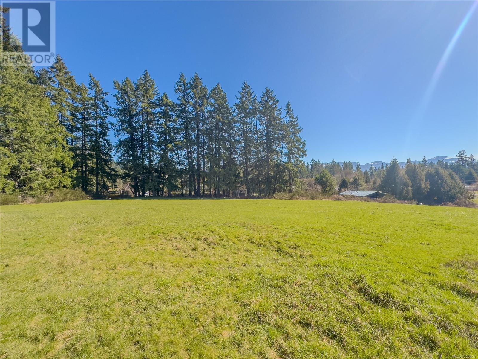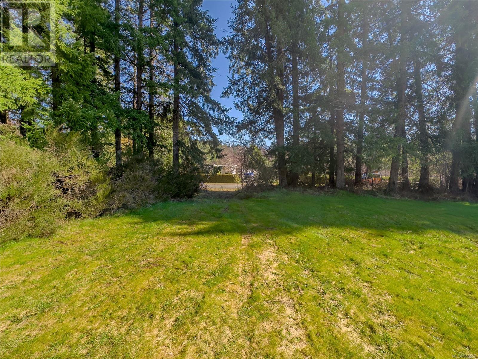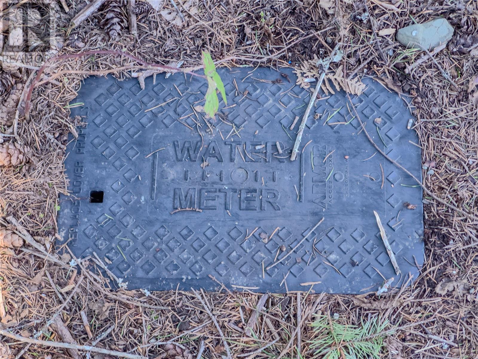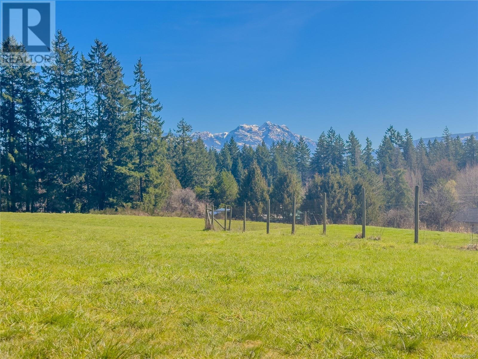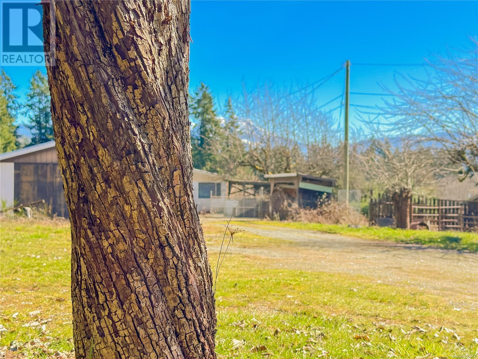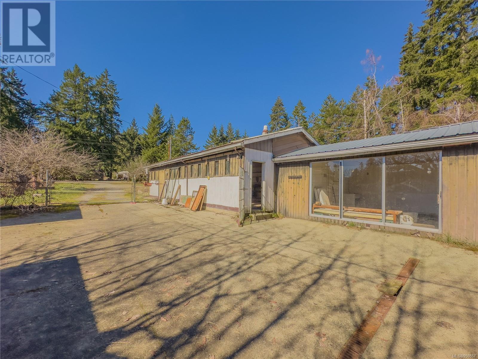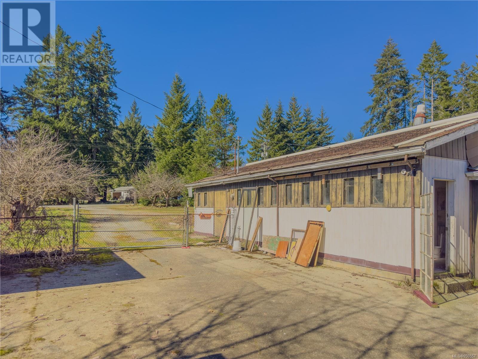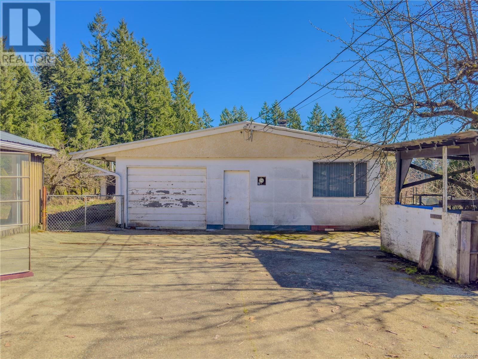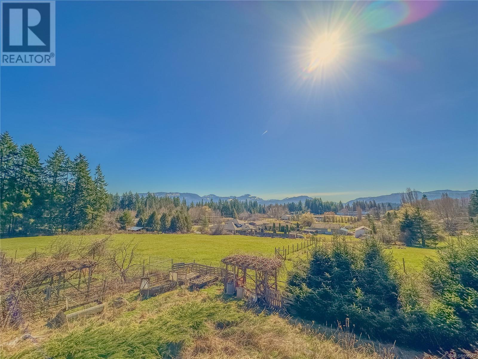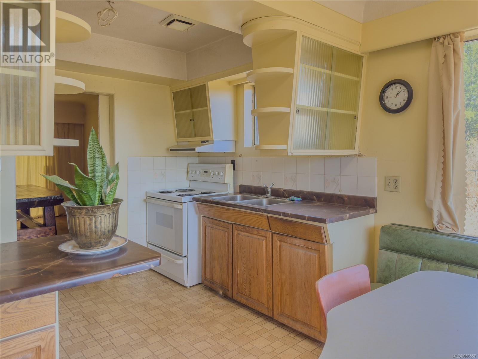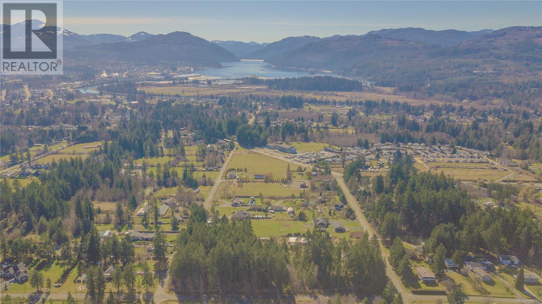4 Bedroom
2 Bathroom
3320 sqft
Fireplace
None
Baseboard Heaters, Forced Air
Acreage
$795,000
Unveil your dreams on this 2.26-Acre canvas that invites unlimited potential perfect for families or developers. The house and various outbuildings encourage exceptional restorations to transform this property into the perfect dream acreage, or build the new home you’ve always envisioned. With unobstructed and breathtaking south-facing views of the Alberni Inlet & Mt. Arrowsmith lends a perfect setting for creating picturesque memories. Retreat to your private rural oasis, mere minutes from town. This non-ALR acreage offers prospects such as having an accessory dwelling. With two roads accessing each ends of the property, consider the possibility of subdividing for added investment flexibility. Enjoy the additional benefit of dual hydro services, and 2 District Water services strategically placed at either ends of the property. Seize your chance to develop and live a tranquil lifestyle in the heart of the Alberni Valley. All measurements are approx. and should be verified if important. (id:52782)
Property Details
|
MLS® Number
|
950557 |
|
Property Type
|
Single Family |
|
Neigbourhood
|
Alberni Valley |
|
Features
|
Acreage, Hillside, Private Setting, Southern Exposure, Partially Cleared, Other, Rectangular |
|
Parking Space Total
|
8 |
|
Structure
|
Barn, Greenhouse, Workshop |
|
View Type
|
Mountain View, Valley View |
Building
|
Bathroom Total
|
2 |
|
Bedrooms Total
|
4 |
|
Constructed Date
|
1956 |
|
Cooling Type
|
None |
|
Fireplace Present
|
Yes |
|
Fireplace Total
|
2 |
|
Heating Fuel
|
Oil, Propane, Wood, Other |
|
Heating Type
|
Baseboard Heaters, Forced Air |
|
Size Interior
|
3320 Sqft |
|
Total Finished Area
|
1820 Sqft |
|
Type
|
House |
Land
|
Access Type
|
Road Access |
|
Acreage
|
Yes |
|
Size Irregular
|
2.26 |
|
Size Total
|
2.26 Ac |
|
Size Total Text
|
2.26 Ac |
|
Zoning Description
|
Ra2 Acre Residential Dist |
|
Zoning Type
|
Rural Residential |
Rooms
| Level |
Type |
Length |
Width |
Dimensions |
|
Main Level |
Utility Room |
|
|
18'3 x 12'7 |
|
Main Level |
Dining Room |
|
|
9'10 x 14'2 |
|
Main Level |
Kitchen |
|
|
9'10 x 14'2 |
|
Main Level |
Bathroom |
|
|
8'5 x 5'0 |
|
Main Level |
Living Room |
|
|
19'6 x 14'2 |
|
Main Level |
Ensuite |
|
|
6'11 x 6'10 |
|
Main Level |
Primary Bedroom |
|
|
12'11 x 14'2 |
|
Main Level |
Bedroom |
|
|
10'8 x 8'5 |
|
Other |
Workshop |
|
|
22'0 x 42'0 |
https://www.realtor.ca/real-estate/26399314/5663-mersey-rd-port-alberni-alberni-valley

