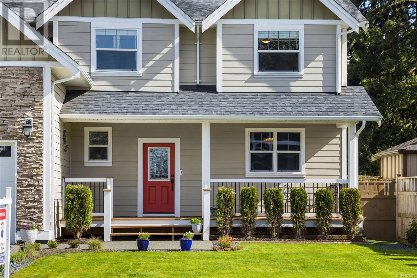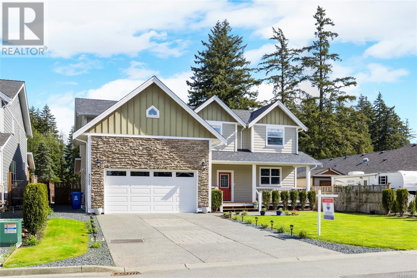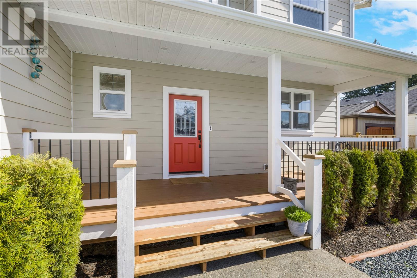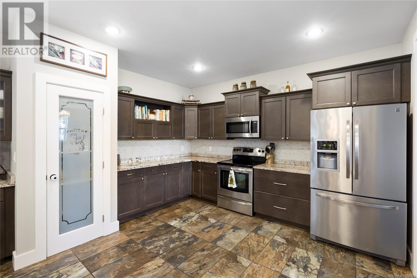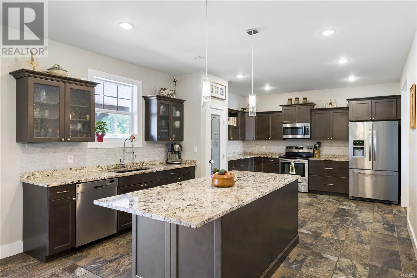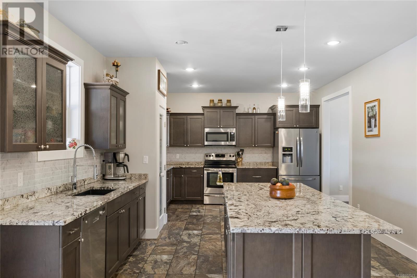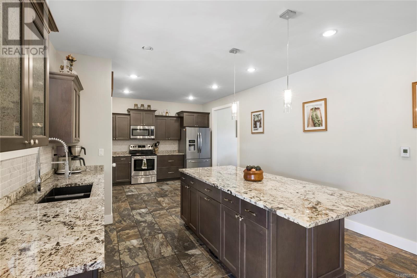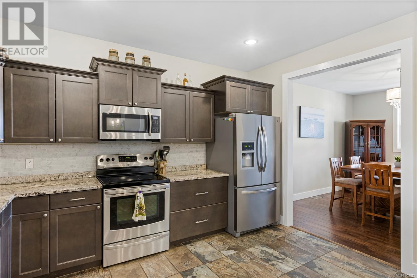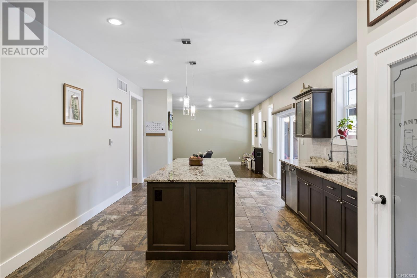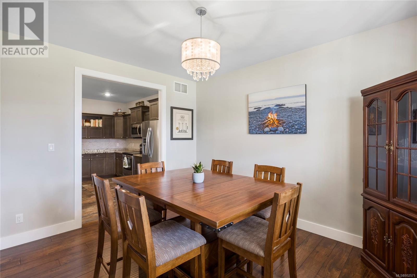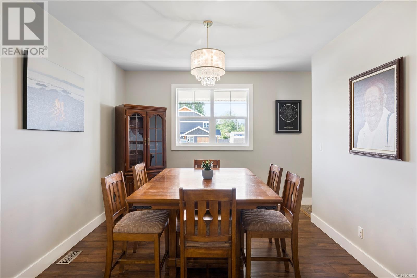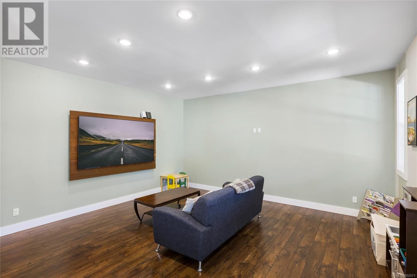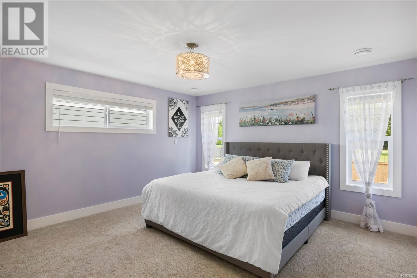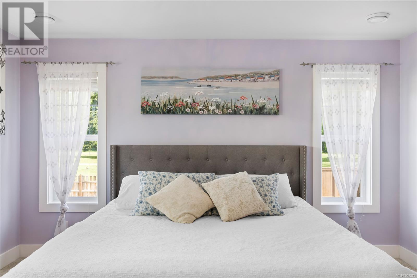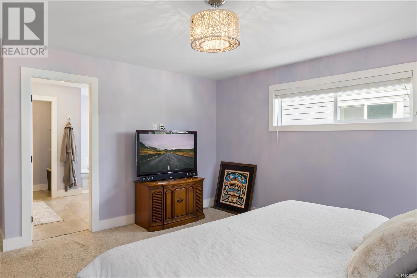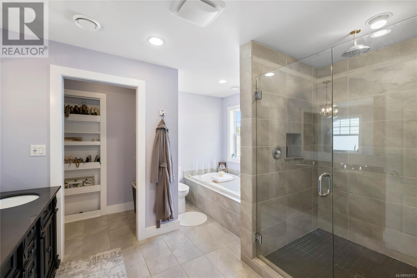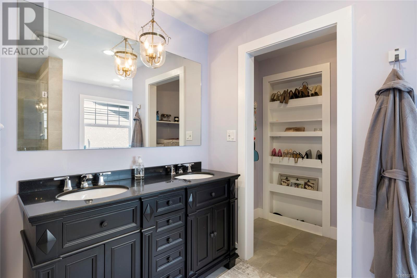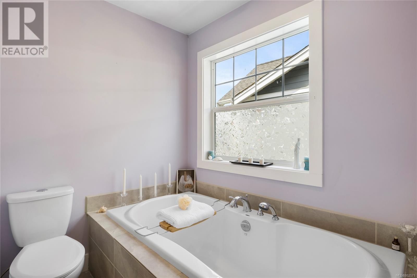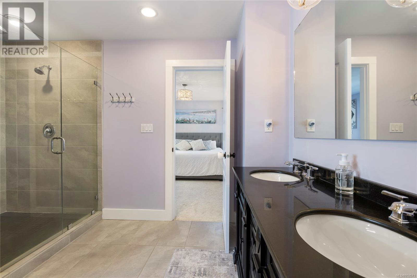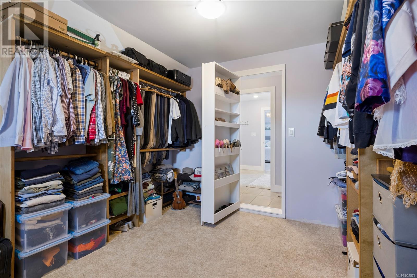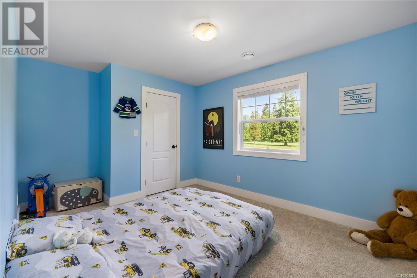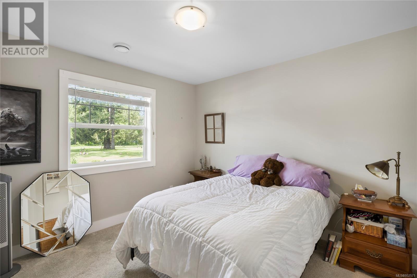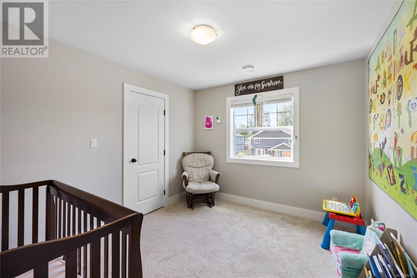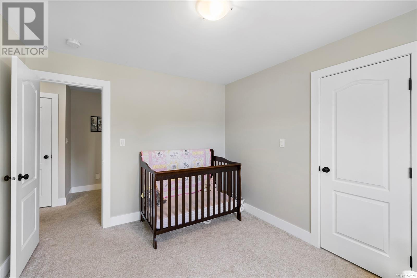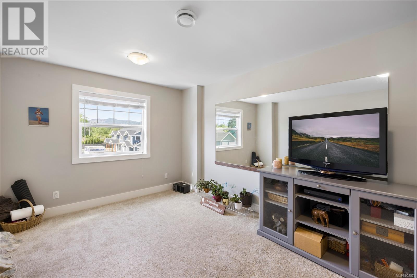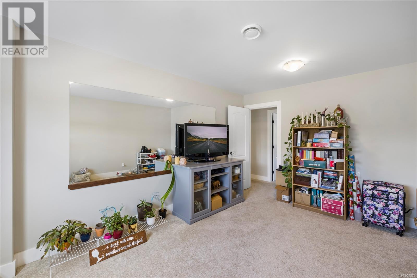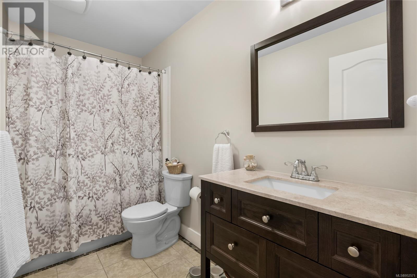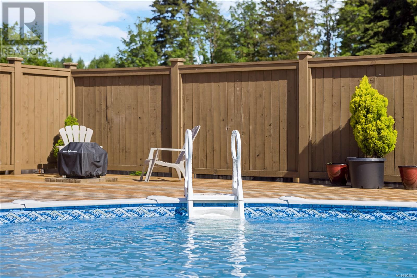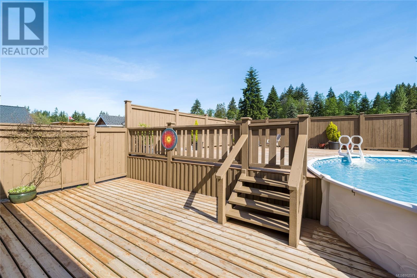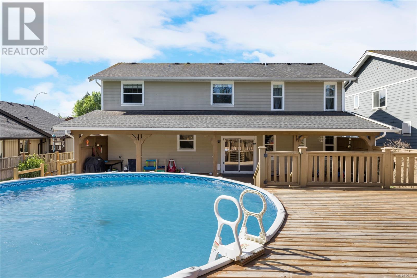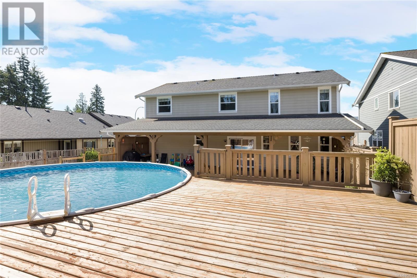4 Bedroom
3 Bathroom
3153 sqft
Air Conditioned
Forced Air, Heat Pump
$819,888
Nestled in the tranquil subdivision of Maple Estates in Port Alberni, this stunning 2013-built home spreads over 2600sqft, offering an expansive living space perfect for families. All 4 bedrooms+large bonus room located upstairs. The primary bedroom has a 5 piece ensuite with a soaker tub, separate tiled shower, double vanity, and flows through to your grand hidden walk-in closet! The laundry room is located upstairs just steps away from all bedrooms. On the main floor you'll find a large chef's kitchen, dining and living rooms. The home features granite counter tops, hardwood and tile flooring, heated floors in the kitchen and master bath, hardi plank siding, A/C via heat pump, and central vacuum. The yard is fully fenced, has an above-ground pool surrounded with decking, and covered patio. This is the perfect family home and is excellent for entertaining. View it today! Virtual tour available. (id:52782)
Property Details
|
MLS® Number
|
952571 |
|
Property Type
|
Single Family |
|
Neigbourhood
|
Port Alberni |
|
Features
|
Park Setting, Other, Rectangular, Marine Oriented |
|
Parking Space Total
|
3 |
Building
|
Bathroom Total
|
3 |
|
Bedrooms Total
|
4 |
|
Constructed Date
|
2013 |
|
Cooling Type
|
Air Conditioned |
|
Heating Fuel
|
Electric |
|
Heating Type
|
Forced Air, Heat Pump |
|
Size Interior
|
3153 Sqft |
|
Total Finished Area
|
2638 Sqft |
|
Type
|
House |
Land
|
Acreage
|
No |
|
Size Irregular
|
7841 |
|
Size Total
|
7841 Sqft |
|
Size Total Text
|
7841 Sqft |
|
Zoning Description
|
R2 |
|
Zoning Type
|
Residential |
Rooms
| Level |
Type |
Length |
Width |
Dimensions |
|
Second Level |
Other |
8 ft |
10 ft |
8 ft x 10 ft |
|
Second Level |
Laundry Room |
10 ft |
|
10 ft x Measurements not available |
|
Second Level |
Bathroom |
10 ft |
5 ft |
10 ft x 5 ft |
|
Second Level |
Bonus Room |
|
15 ft |
Measurements not available x 15 ft |
|
Second Level |
Bedroom |
|
11 ft |
Measurements not available x 11 ft |
|
Second Level |
Bedroom |
|
12 ft |
Measurements not available x 12 ft |
|
Second Level |
Bedroom |
|
10 ft |
Measurements not available x 10 ft |
|
Second Level |
Ensuite |
10 ft |
|
10 ft x Measurements not available |
|
Second Level |
Primary Bedroom |
|
15 ft |
Measurements not available x 15 ft |
|
Main Level |
Bathroom |
7 ft |
5 ft |
7 ft x 5 ft |
|
Main Level |
Dining Room |
|
|
13'6 x 11'6 |
|
Main Level |
Living Room |
15 ft |
10 ft |
15 ft x 10 ft |
|
Main Level |
Kitchen |
|
21 ft |
Measurements not available x 21 ft |
https://www.realtor.ca/real-estate/26478482/5535-swallow-dr-port-alberni-port-alberni


