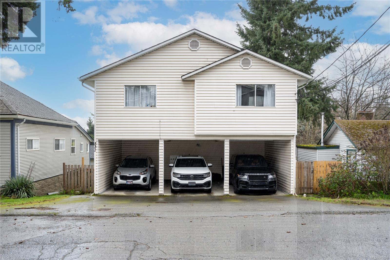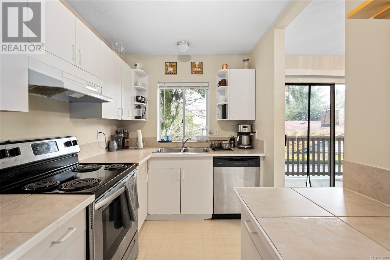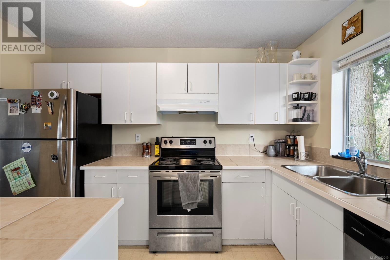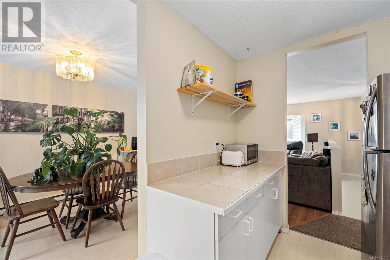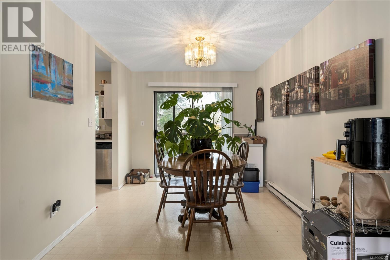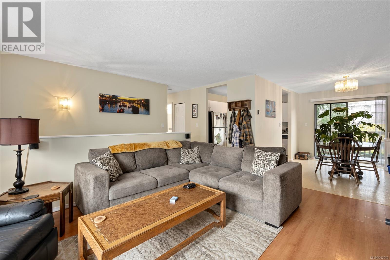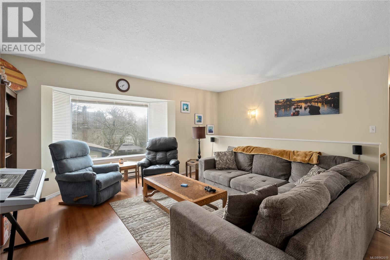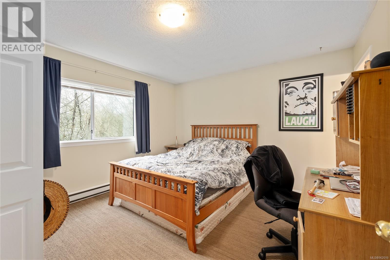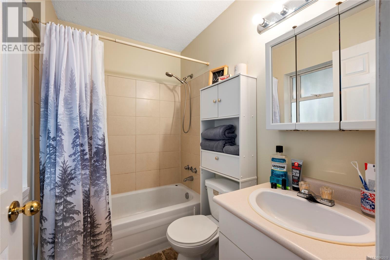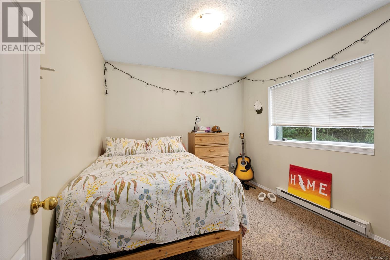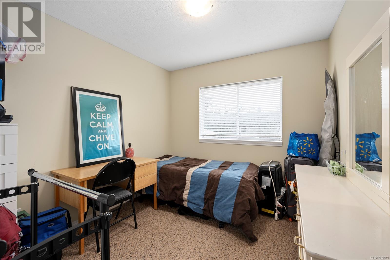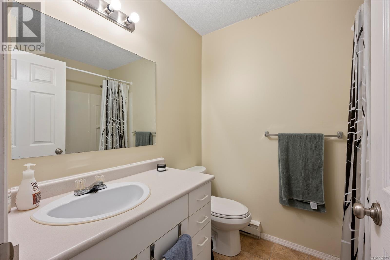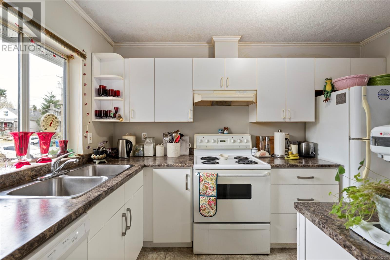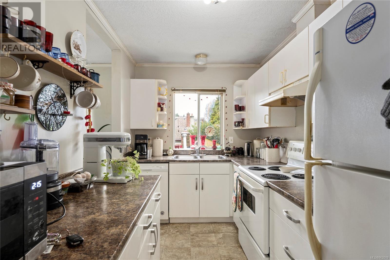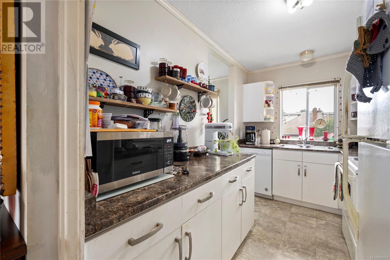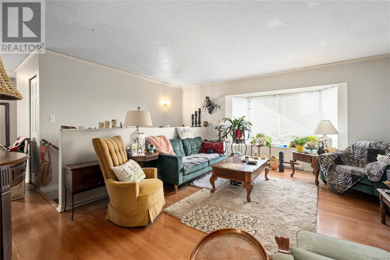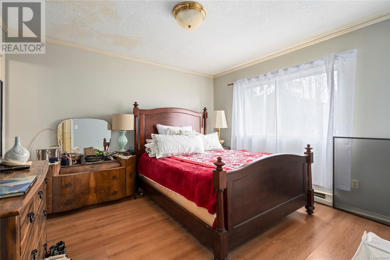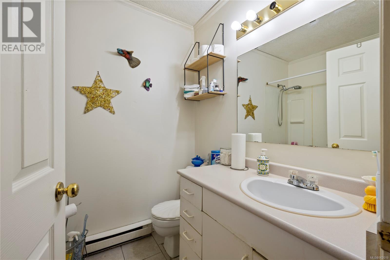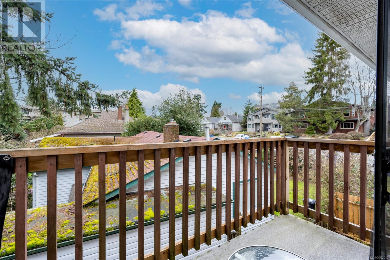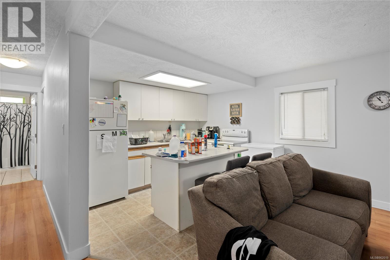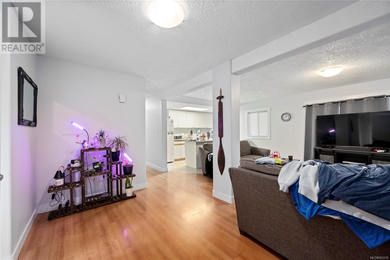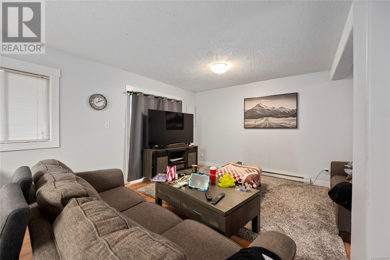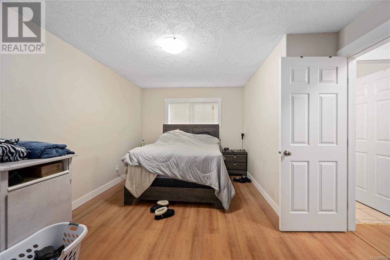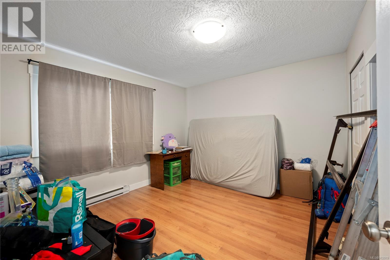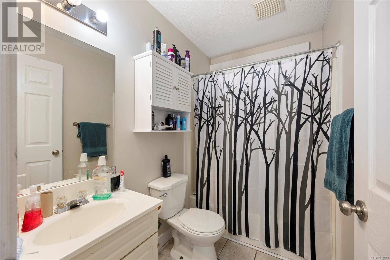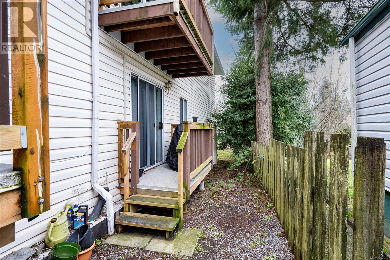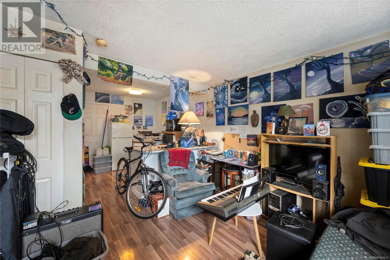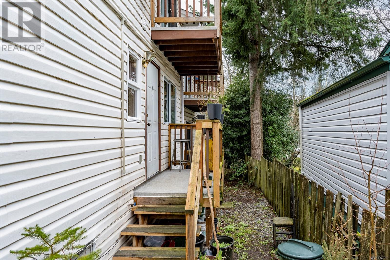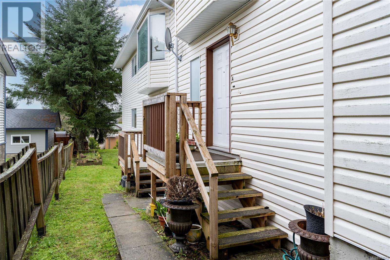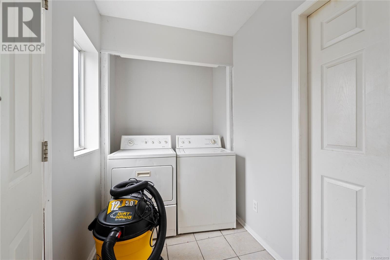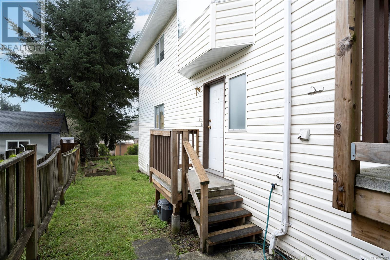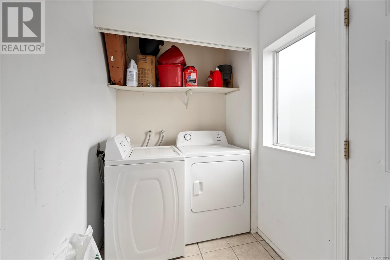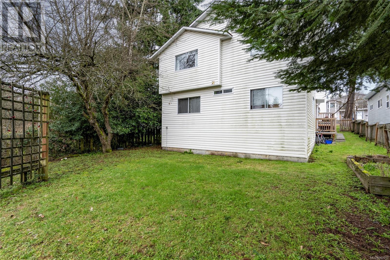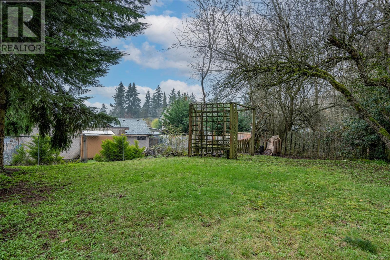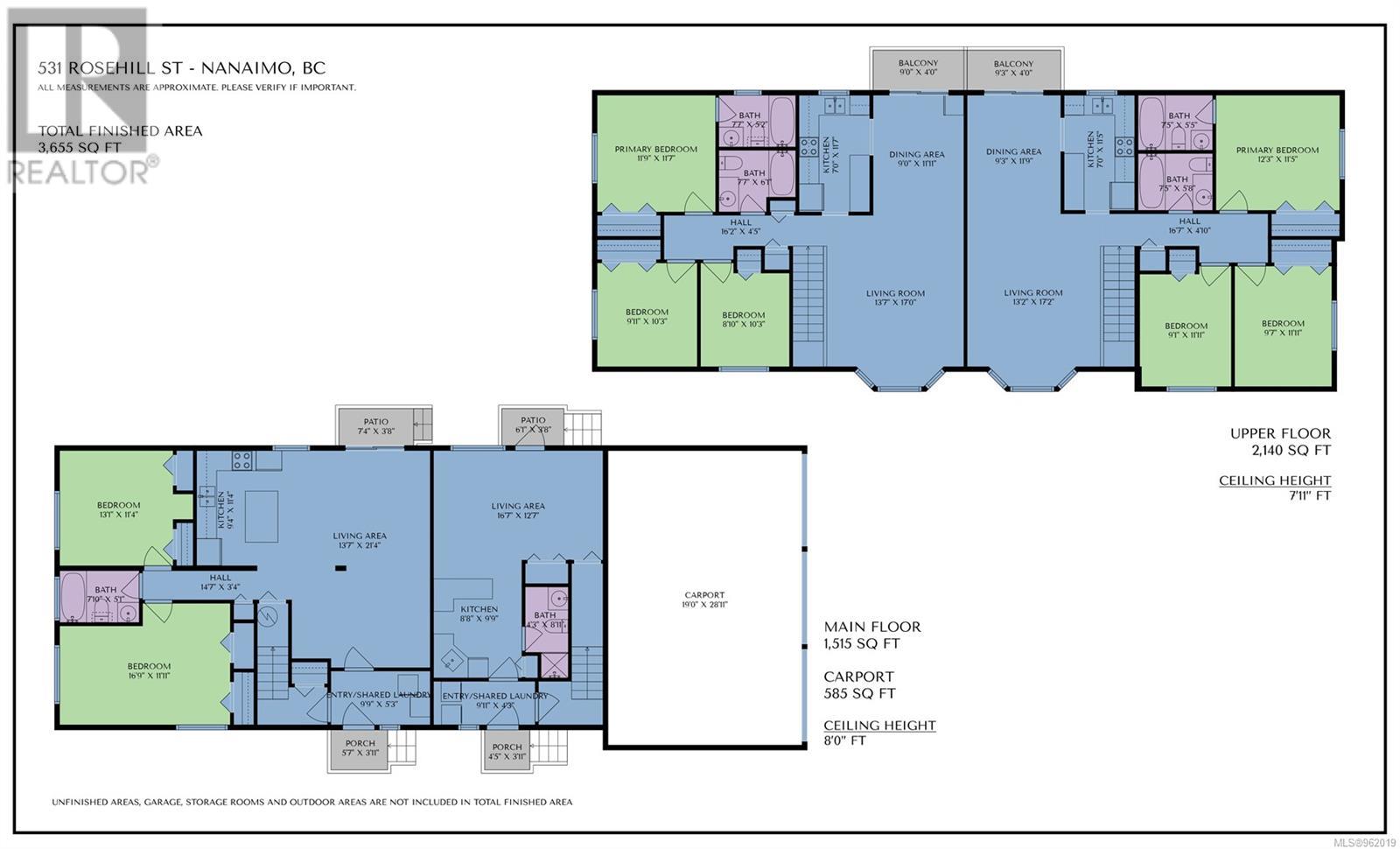8 Bedroom
6 Bathroom
4240 sqft
See Remarks
Baseboard Heaters
$879,000
Nestled in central Nanaimo, this side-by-side duplex presents a lucrative investment opportunity. Conveniently located within walking distance to Bowen Park, the harbourfront walkway and downtown Nanaimo, this property boasts nine bedrooms and six bathrooms across two units with two suites: Two 3 bed units, a 2 bed and a studio. Units are bright and each have their own outdoor patio, as well as 2 shared laundry rooms, a large shared yard and a covered carport with 3 spaces. A low-maintenance building that is fully tenanted, this property promises steady cash flow. Don’t miss out on this chance to secure a prime investment in Nanaimo’s thriving real estate market! (id:52782)
Property Details
|
MLS® Number
|
962019 |
|
Property Type
|
Single Family |
|
Neigbourhood
|
Central Nanaimo |
|
Features
|
Central Location, Other |
|
Parking Space Total
|
5 |
|
Plan
|
Vip388c |
Building
|
Bathroom Total
|
6 |
|
Bedrooms Total
|
8 |
|
Constructed Date
|
1993 |
|
Cooling Type
|
See Remarks |
|
Heating Type
|
Baseboard Heaters |
|
Size Interior
|
4240 Sqft |
|
Total Finished Area
|
3655 Sqft |
|
Type
|
Duplex |
Land
|
Acreage
|
No |
|
Size Irregular
|
6608 |
|
Size Total
|
6608 Sqft |
|
Size Total Text
|
6608 Sqft |
|
Zoning Description
|
R8 Medium Density Res |
|
Zoning Type
|
Multi-family |
Rooms
| Level |
Type |
Length |
Width |
Dimensions |
|
Second Level |
Balcony |
|
|
9'3 x 4'0 |
|
Second Level |
Bathroom |
|
|
7'5 x 5'8 |
|
Second Level |
Bedroom |
|
|
9'1 x 11'11 |
|
Second Level |
Bedroom |
|
|
9'7 x 11'11 |
|
Second Level |
Ensuite |
|
|
7'5 x 5'5 |
|
Second Level |
Primary Bedroom |
|
|
12'3 x 11'5 |
|
Second Level |
Living Room |
|
|
13'2 x 17'2 |
|
Second Level |
Eating Area |
|
|
9'3 x 11'9 |
|
Second Level |
Kitchen |
|
|
7'0 x 11'5 |
|
Second Level |
Balcony |
|
|
9'0 x 4'0 |
|
Second Level |
Bathroom |
|
|
7'7 x 6'1 |
|
Second Level |
Bedroom |
|
|
8'10 x 10'3 |
|
Second Level |
Bedroom |
|
|
9'11 x 10'3 |
|
Second Level |
Ensuite |
|
|
7'7 x 5'2 |
|
Second Level |
Primary Bedroom |
|
|
11'9 x 11'7 |
|
Second Level |
Living Room |
|
|
13'7 x 17'0 |
|
Second Level |
Eating Area |
|
|
9'0 x 11'11 |
|
Second Level |
Kitchen |
|
|
7'0 x 11'7 |
|
Main Level |
Porch |
|
|
4'5 x 3'11 |
|
Main Level |
Porch |
|
|
5'7 x 3'11 |
|
Main Level |
Balcony |
|
|
7'4 x 3'8 |
|
Main Level |
Laundry Room |
|
|
9'9 x 5'3 |
|
Main Level |
Bathroom |
|
|
7'10 x 5'1 |
|
Main Level |
Bedroom |
|
|
13'1 x 11'4 |
|
Main Level |
Bedroom |
|
|
16'9 x 11'11 |
|
Main Level |
Living Room/dining Room |
|
|
13'7 x 21'4 |
|
Main Level |
Kitchen |
|
|
9'4 x 11'4 |
|
Main Level |
Balcony |
|
|
6'1 x 3'8 |
|
Main Level |
Laundry Room |
|
|
9'11 x 4'3 |
|
Main Level |
Bathroom |
|
|
4'3 x 3'11 |
|
Main Level |
Living Room/dining Room |
|
|
16'7 x 12'7 |
|
Main Level |
Kitchen |
|
|
8'8 x 9'9 |
https://www.realtor.ca/real-estate/26815672/531-rosehill-st-nanaimo-central-nanaimo

