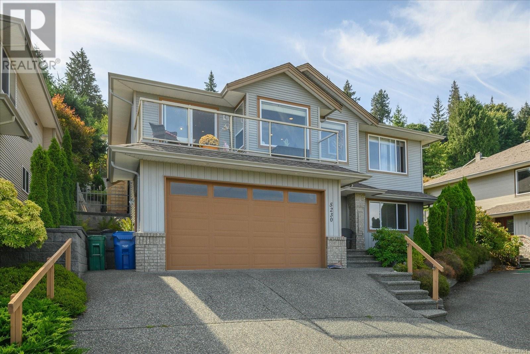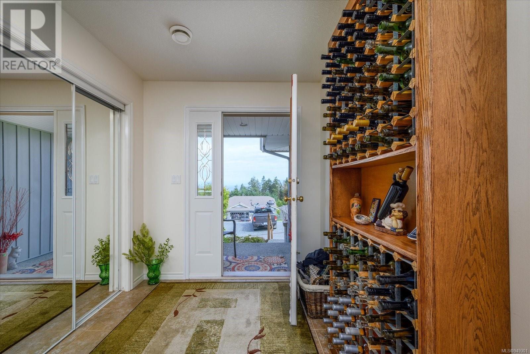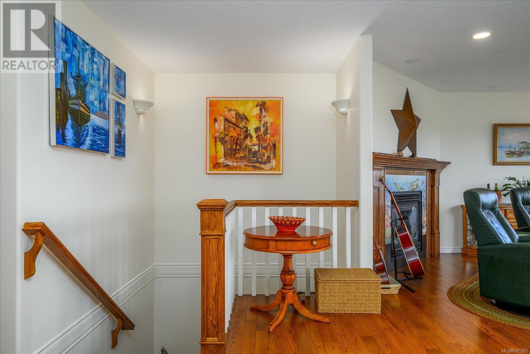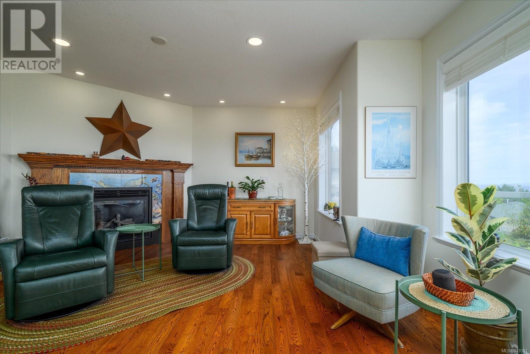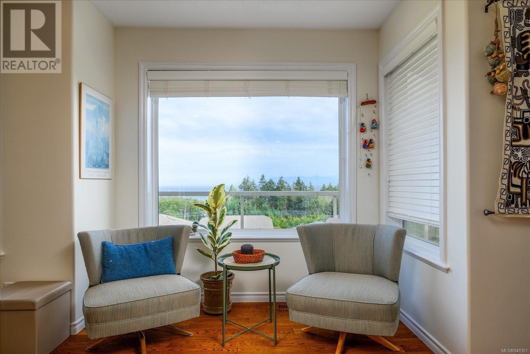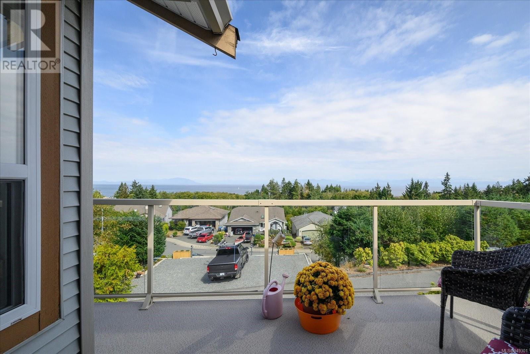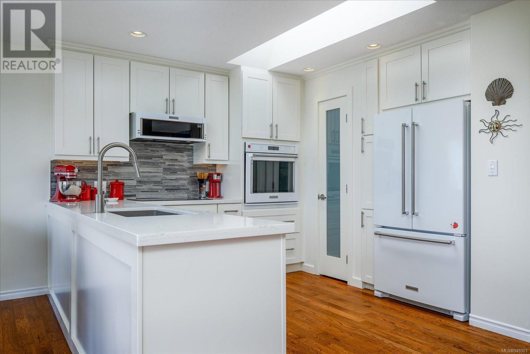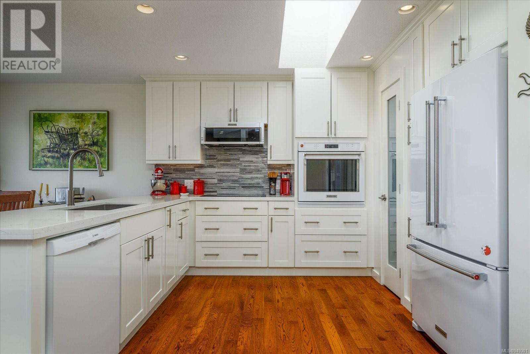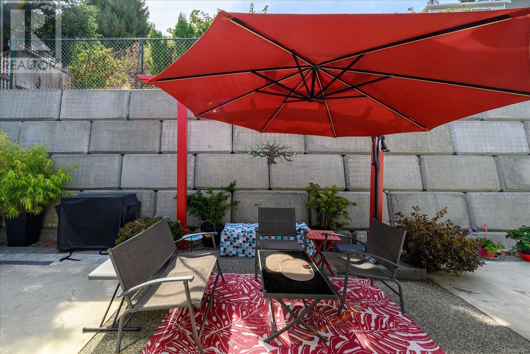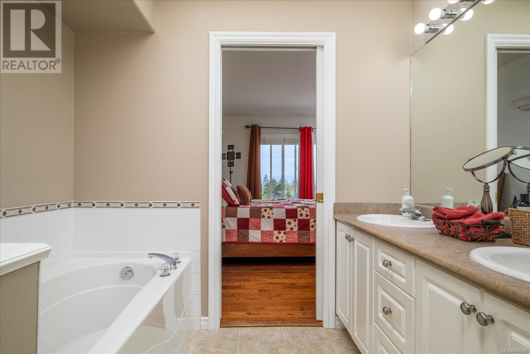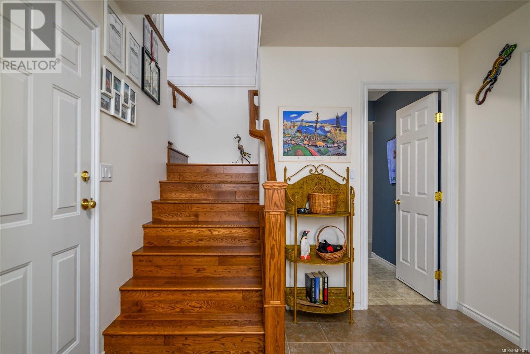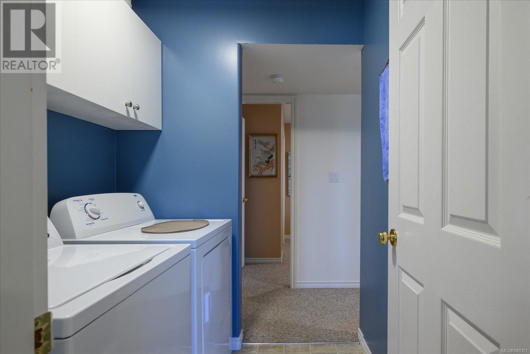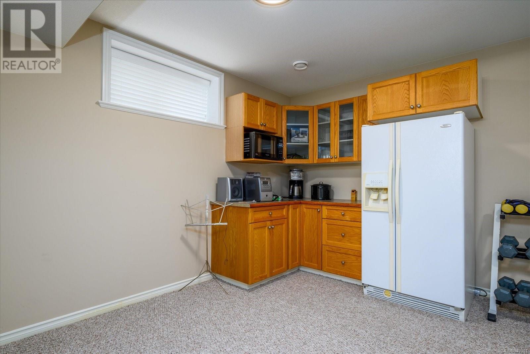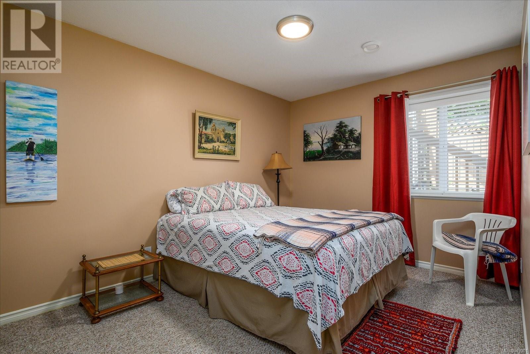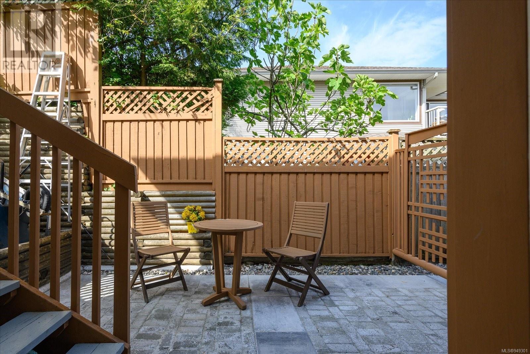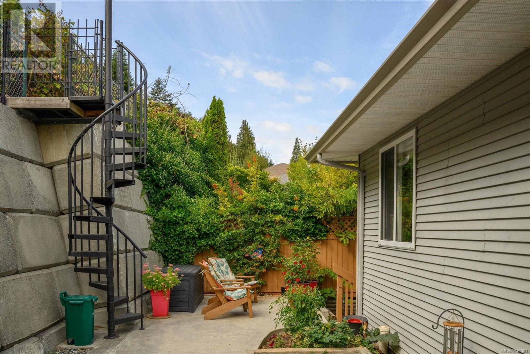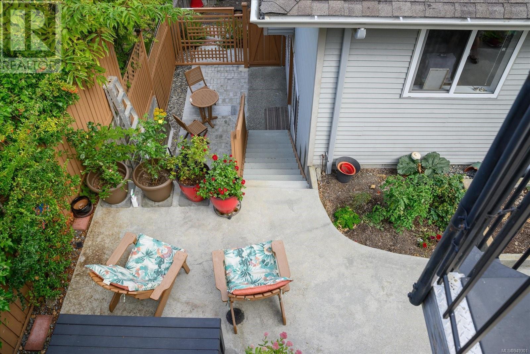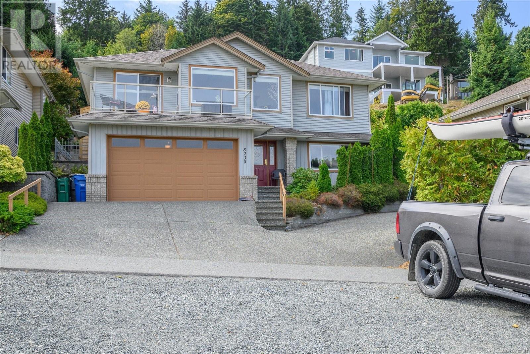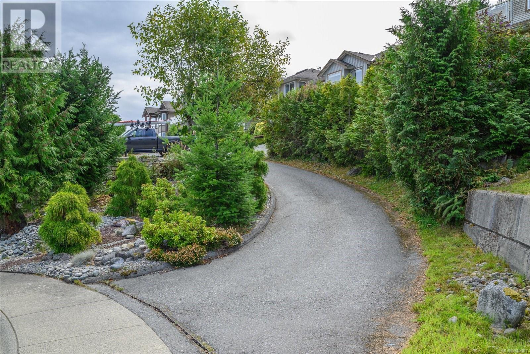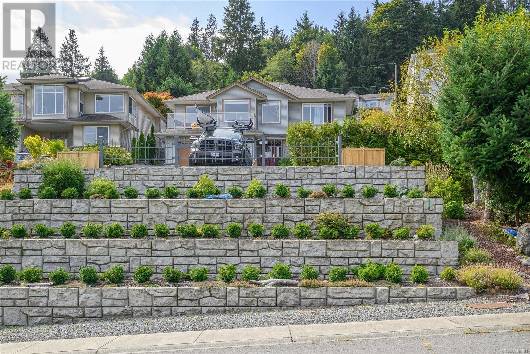4 Bedroom
3 Bathroom
2516 sqft
Fireplace
None
Forced Air
$959,300
Come see this elegant executive residence nestled in a tranquil North Nanaimo cul-de-sac. This home has been tastefully updated, featuring a newly updated white kitchen, engineered hardwood floors and a light colour scheme. Expansive ocean views over the Salish Sea, reaching all the way from Vancouver to past the Sunshine Coast. Views of both sunrise and sunset through the generous windows along the ocean side of the home. Extra parking is available for up to four vehicles on the custom parking area with stairs down to the road and terraced gardens. Peaceful, private, and low-maintenance rear patio boasts a raised garden area, a captivating spiral staircase leading to an elevated viewpoint, and a natural gas line ready for your backyard grill or fire pit. 2 bedrooms up, including a spacious master suite and 2 more bedrooms downstairs, a third bath and large living space with room for a kitchen. This home has been lovingly maintained and is move-in ready. Still available, call today. (id:52782)
Property Details
|
MLS® Number
|
949301 |
|
Property Type
|
Single Family |
|
Neigbourhood
|
North Nanaimo |
|
Features
|
Other |
|
Parking Space Total
|
4 |
|
Plan
|
Vip63957 |
|
View Type
|
Mountain View, Ocean View |
Building
|
Bathroom Total
|
3 |
|
Bedrooms Total
|
4 |
|
Constructed Date
|
2003 |
|
Cooling Type
|
None |
|
Fireplace Present
|
Yes |
|
Fireplace Total
|
1 |
|
Heating Fuel
|
Natural Gas |
|
Heating Type
|
Forced Air |
|
Size Interior
|
2516 Sqft |
|
Total Finished Area
|
2516 Sqft |
|
Type
|
House |
Land
|
Access Type
|
Road Access |
|
Acreage
|
No |
|
Size Irregular
|
8816 |
|
Size Total
|
8816 Sqft |
|
Size Total Text
|
8816 Sqft |
|
Zoning Description
|
R1 |
|
Zoning Type
|
Residential |
Rooms
| Level |
Type |
Length |
Width |
Dimensions |
|
Lower Level |
Bedroom |
|
|
10'11 x 9'11 |
|
Lower Level |
Other |
|
|
11'3 x 7'7 |
|
Lower Level |
Laundry Room |
|
|
9'1 x 4'10 |
|
Lower Level |
Bathroom |
|
|
4-Piece |
|
Lower Level |
Bedroom |
|
|
14'2 x 9'4 |
|
Lower Level |
Recreation Room |
|
|
23'4 x 13'3 |
|
Main Level |
Primary Bedroom |
|
16 ft |
Measurements not available x 16 ft |
|
Main Level |
Ensuite |
|
|
5-Piece |
|
Main Level |
Bedroom |
|
|
10'1 x 14'1 |
|
Main Level |
Bathroom |
|
|
4-Piece |
|
Main Level |
Family Room |
|
14 ft |
Measurements not available x 14 ft |
|
Main Level |
Dining Room |
|
|
10'6 x 8'2 |
|
Main Level |
Kitchen |
|
|
10'6 x 11'4 |
|
Main Level |
Living Room |
|
|
15'2 x 22'11 |
https://www.realtor.ca/real-estate/26332981/5230-fox-pl-nanaimo-north-nanaimo

