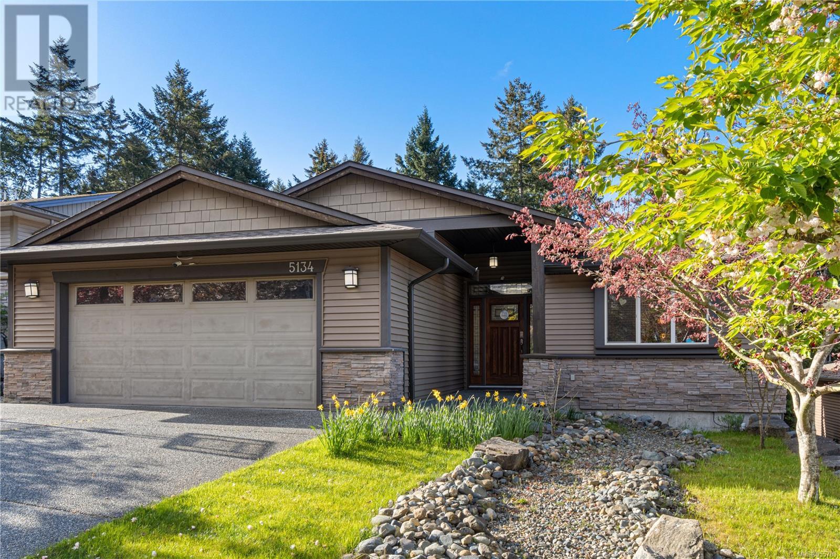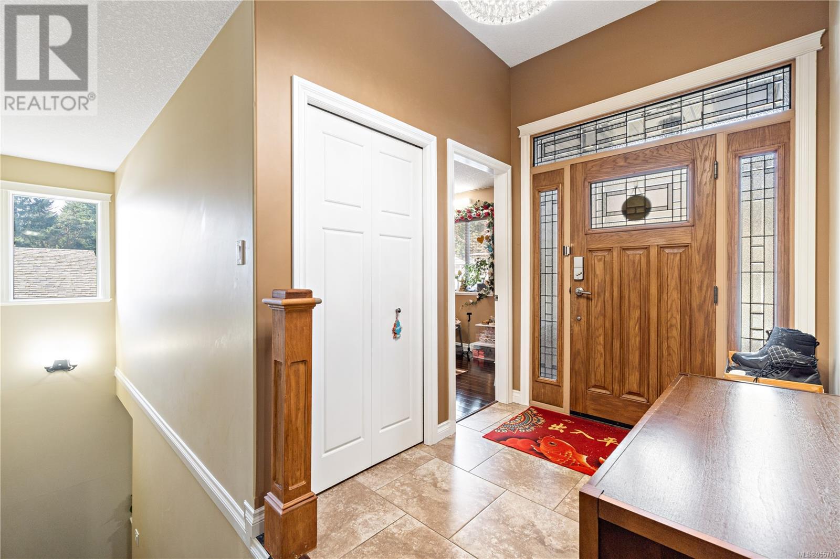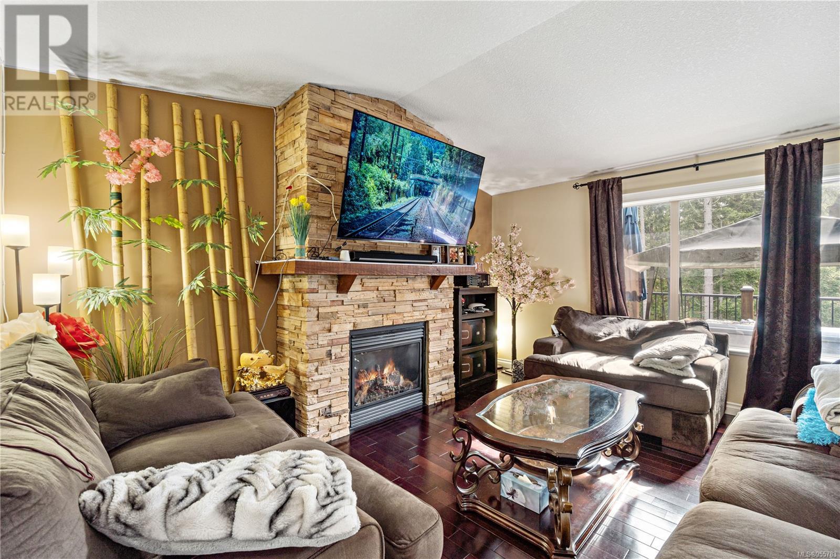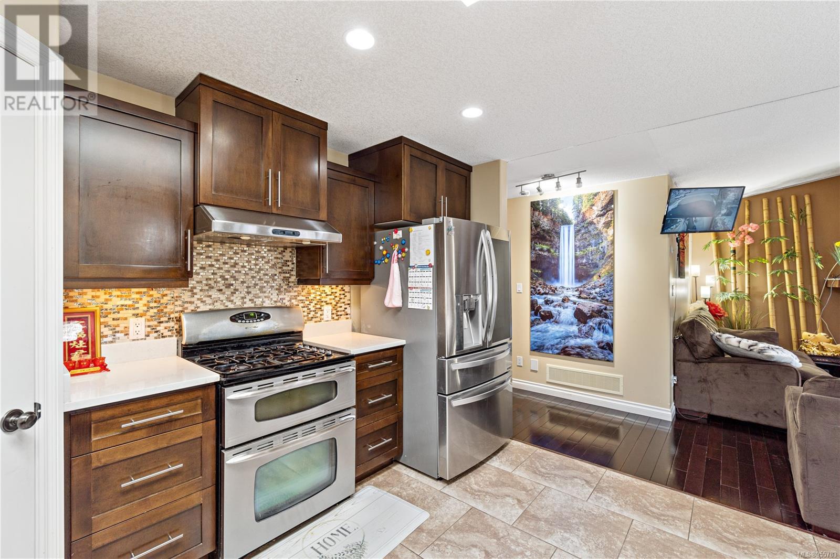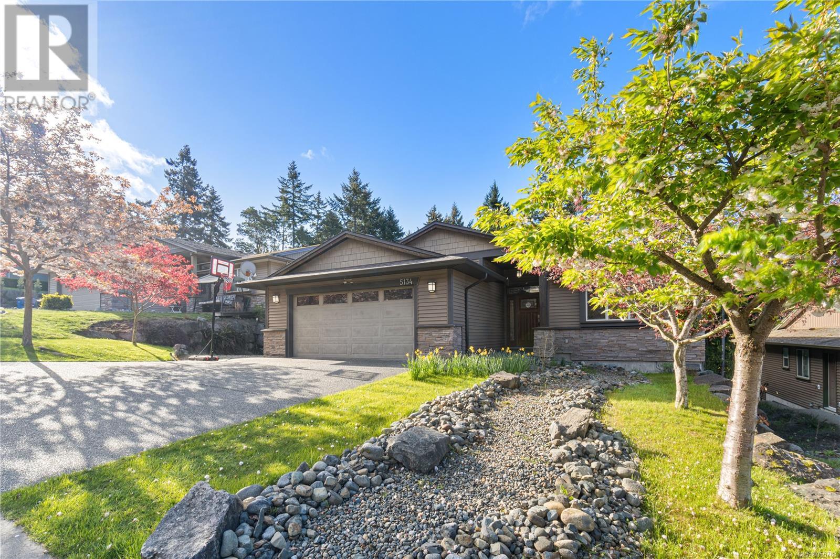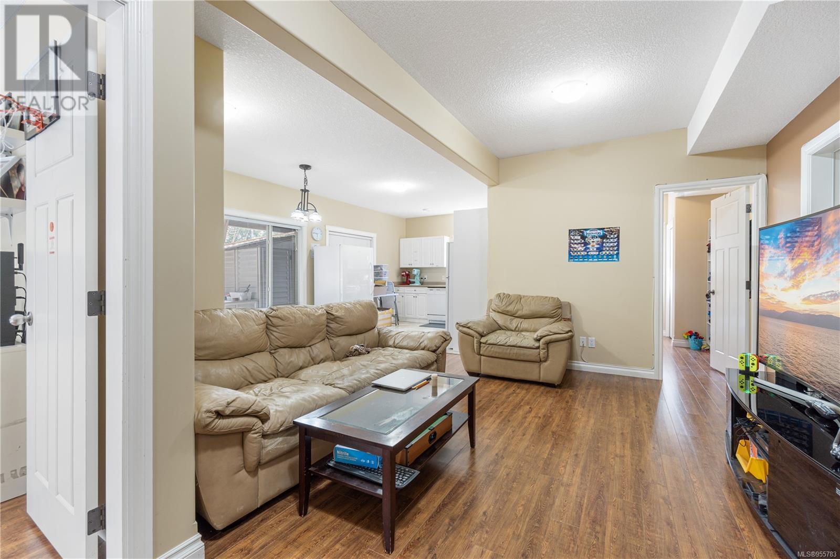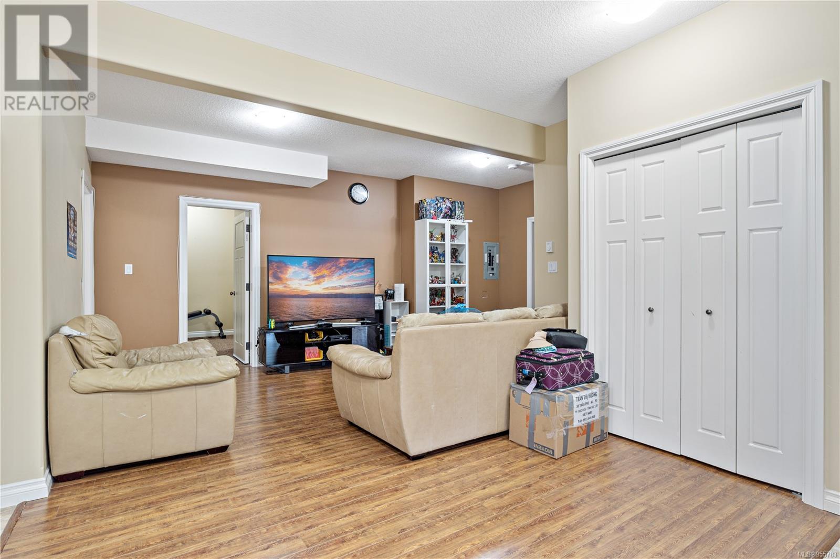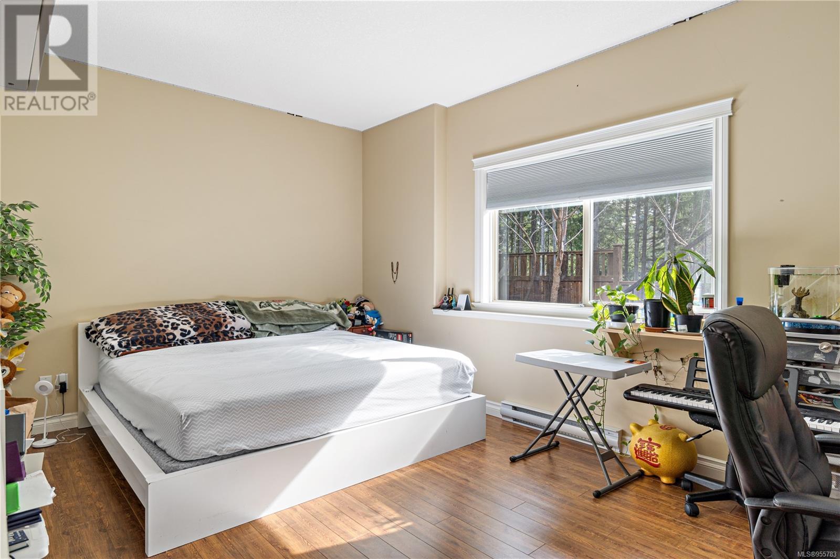4 Bedroom
3 Bathroom
2962 sqft
Fireplace
Air Conditioned
Heat Pump
$995,000
Immaculate Main Level-Entry home with a legal 2 Bedroom Basement Suite in North Nanaimo. Gorgeous Hardwood floors on the main level with vaulted ceilings in the Great Room. The bright and open Kitchen has wood cabinetry, an Eating Bar & Quartz Countertops. The spacious Primary Suite with offers a Walk-In Closet, 4-piece Ensuite bath that includes a Soaker Tub, Separate Shower & Heated Tile Flooring. A 2nd Bedroom and large Laundry Room are also on the main level. The lower level has an additional Bedroom/Den, plus a Media Room for the main house. The 2 Bedroom Basement Suite has its own private entrance, laundry and large open floor plan. Other features include a Heat Pump, 2 Hot Water Tanks, Underground sprinklers & a nicely landscaped front yard while the rear yard backs onto Linley Valley Park. All measurements are approximate and data should be verified if important. (id:52782)
Property Details
|
MLS® Number
|
955783 |
|
Property Type
|
Single Family |
|
Neigbourhood
|
Uplands |
|
Features
|
Central Location, Cul-de-sac, Curb & Gutter, Private Setting, Other |
|
Parking Space Total
|
4 |
Building
|
Bathroom Total
|
3 |
|
Bedrooms Total
|
4 |
|
Constructed Date
|
2009 |
|
Cooling Type
|
Air Conditioned |
|
Fireplace Present
|
Yes |
|
Fireplace Total
|
1 |
|
Heating Fuel
|
Natural Gas |
|
Heating Type
|
Heat Pump |
|
Size Interior
|
2962 Sqft |
|
Total Finished Area
|
2962 Sqft |
|
Type
|
House |
Land
|
Access Type
|
Road Access |
|
Acreage
|
No |
|
Size Irregular
|
8803 |
|
Size Total
|
8803 Sqft |
|
Size Total Text
|
8803 Sqft |
|
Zoning Description
|
R1 |
|
Zoning Type
|
Residential |
Rooms
| Level |
Type |
Length |
Width |
Dimensions |
|
Lower Level |
Other |
|
|
7'4 x 4'5 |
|
Lower Level |
Bathroom |
|
|
4-Piece |
|
Lower Level |
Den |
|
|
16'2 x 9'5 |
|
Lower Level |
Bedroom |
|
|
11'2 x 7'2 |
|
Lower Level |
Bedroom |
|
|
16'5 x 10'11 |
|
Lower Level |
Kitchen |
|
|
11'8 x 11'5 |
|
Lower Level |
Dining Room |
|
|
10'7 x 8'10 |
|
Lower Level |
Living Room |
|
|
12'11 x 11'11 |
|
Lower Level |
Family Room |
|
|
11'10 x 11'7 |
|
Main Level |
Ensuite |
|
|
4-Piece |
|
Main Level |
Bathroom |
|
|
4-Piece |
|
Main Level |
Laundry Room |
|
5 ft |
Measurements not available x 5 ft |
|
Main Level |
Bedroom |
|
|
12'11 x 9'7 |
|
Main Level |
Primary Bedroom |
|
|
15'11 x 11'9 |
|
Main Level |
Kitchen |
|
|
12'11 x 12'7 |
|
Main Level |
Dining Room |
|
|
11'2 x 9'2 |
|
Main Level |
Living Room |
|
|
15'3 x 14'7 |
|
Main Level |
Entrance |
|
6 ft |
Measurements not available x 6 ft |
https://www.realtor.ca/real-estate/26609060/5134-owlstone-pl-nanaimo-uplands

