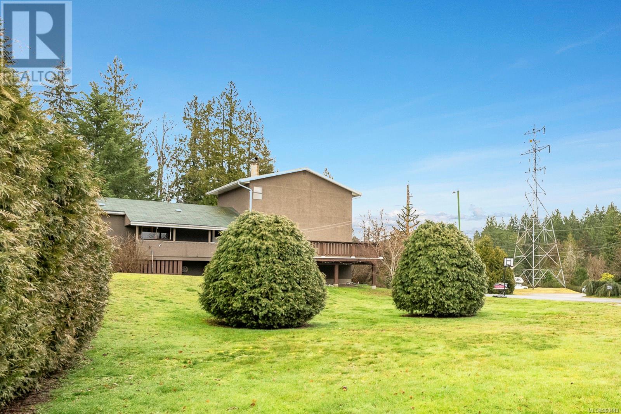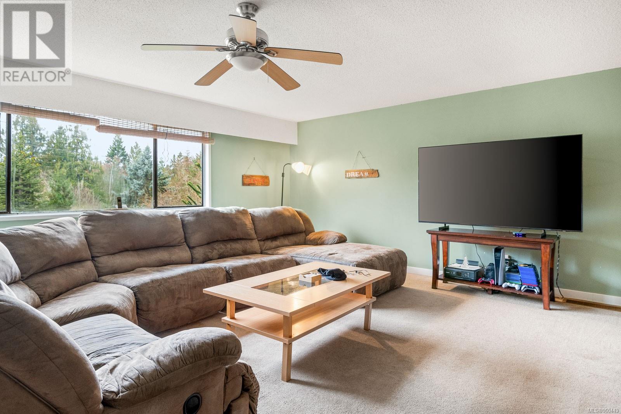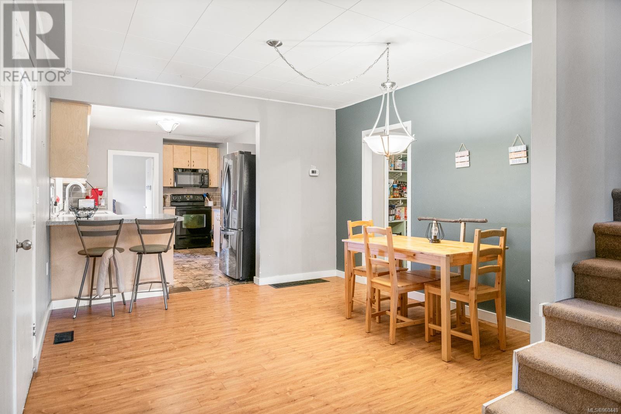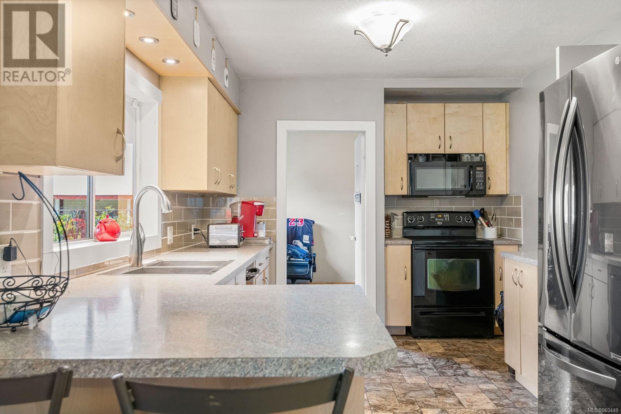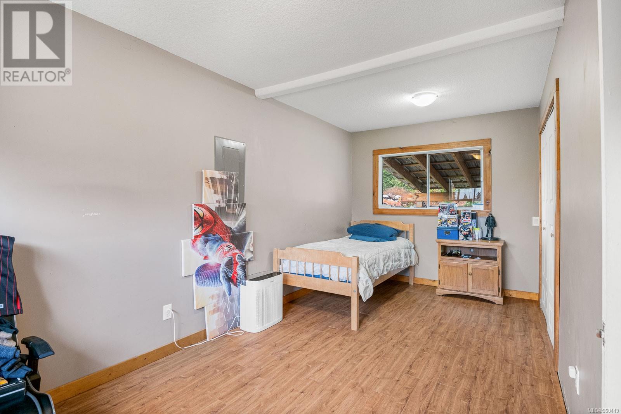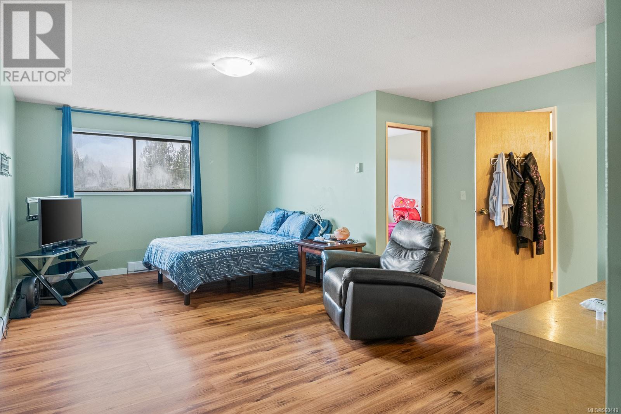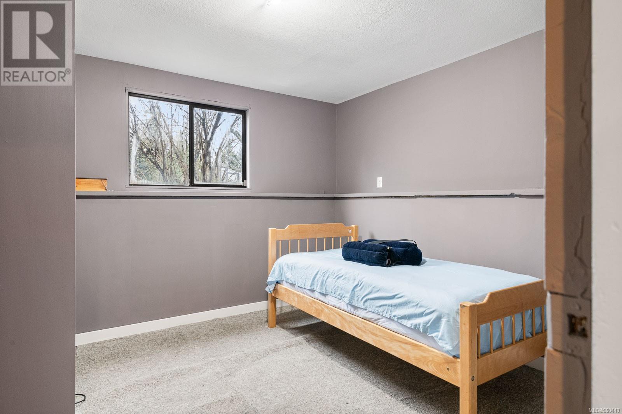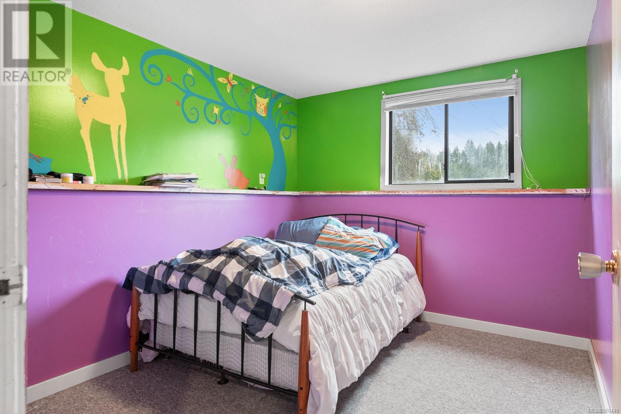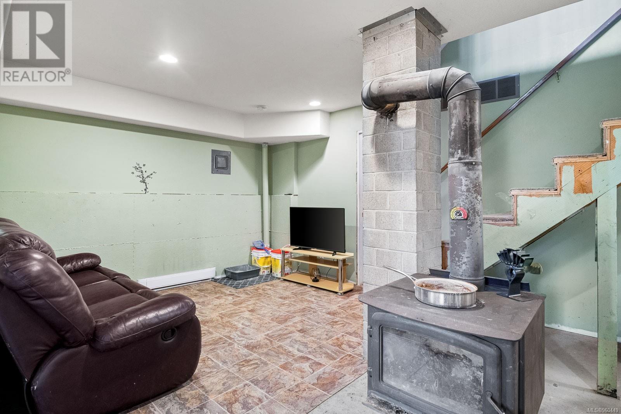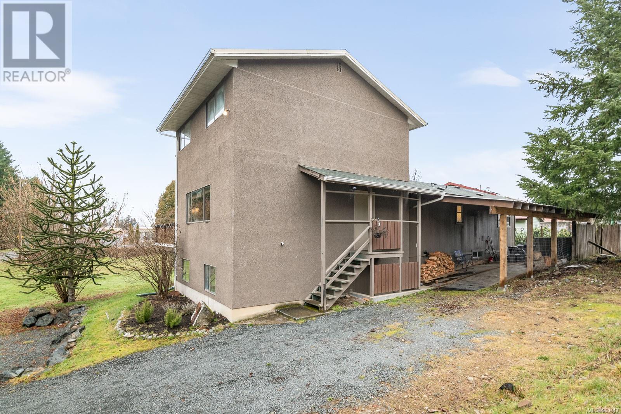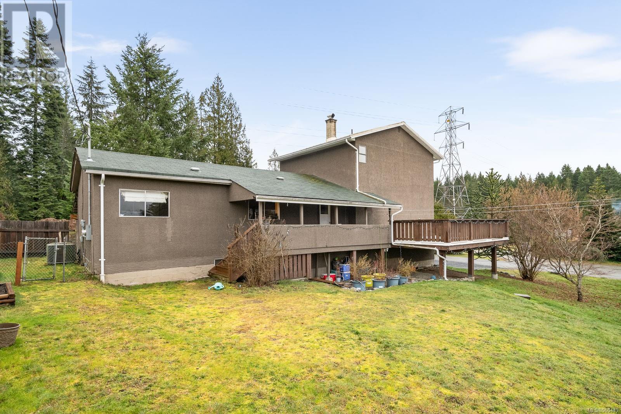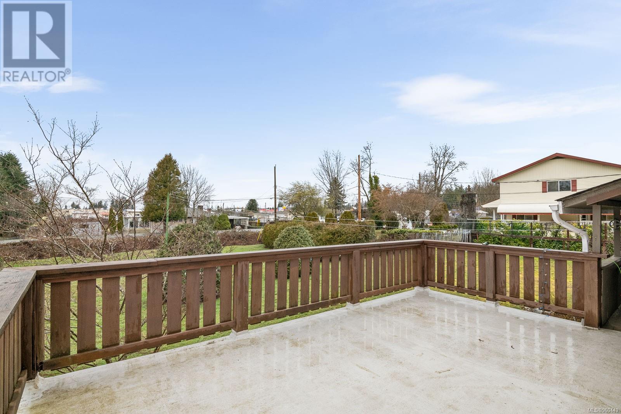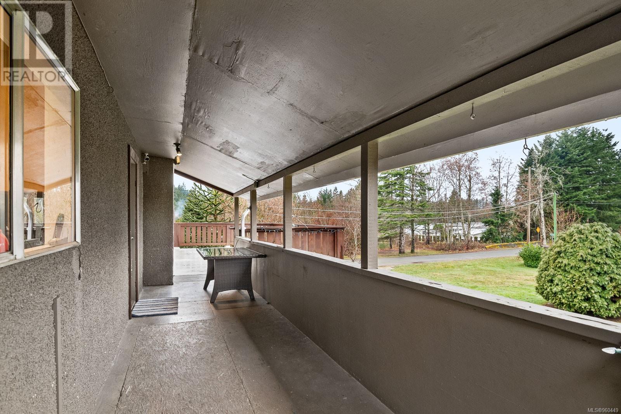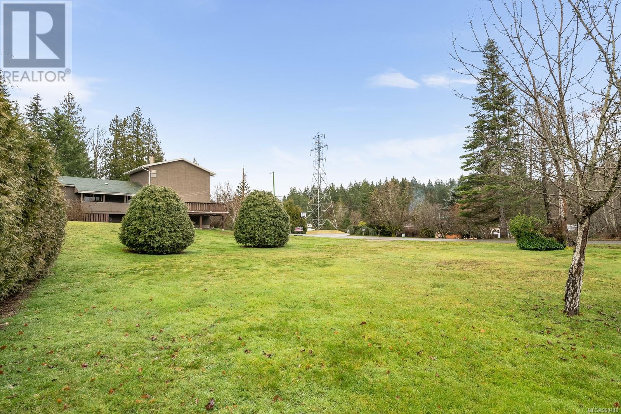4 Bedroom
2 Bathroom
2696 sqft
Fireplace
See Remarks
Heat Pump
$499,900
Private 0.39 Acres in Rural Cherry Creek! This home stands tall, overlooking expansive grounds on a corner lot. On the main level, a massive living room flows into a casual eating area. The bright kitchen enjoys excellent sightlines into the living room. Walk out to a long covered deck that leads to a generous west-facing 535sqft open deck with peaceful views. A large bedroom, 4 piece bathroom, and laundry room complete this level. The upper level has the potential to be one large master suite, with a bedroom, walk-in closet, and bathroom, connected by a large family room. The lower level boasts an additional two bedrooms, second living room area, and an unfinished storage room. This home is well-situated with only a ten minute walk to groceries, amenities, an executive golf course, and shopping. Check out the professional photos, video & virtual tour, then call to arrange your private viewing. (id:52782)
Property Details
|
MLS® Number
|
960449 |
|
Property Type
|
Single Family |
|
Neigbourhood
|
Alberni Valley |
|
Features
|
Park Setting, Corner Site, Other, Marine Oriented |
|
Parking Space Total
|
2 |
|
View Type
|
Mountain View |
Building
|
Bathroom Total
|
2 |
|
Bedrooms Total
|
4 |
|
Constructed Date
|
1957 |
|
Cooling Type
|
See Remarks |
|
Fireplace Present
|
Yes |
|
Fireplace Total
|
1 |
|
Heating Fuel
|
Electric |
|
Heating Type
|
Heat Pump |
|
Size Interior
|
2696 Sqft |
|
Total Finished Area
|
2000 Sqft |
|
Type
|
House |
Parking
Land
|
Access Type
|
Road Access |
|
Acreage
|
No |
|
Size Irregular
|
17050 |
|
Size Total
|
17050 Sqft |
|
Size Total Text
|
17050 Sqft |
|
Zoning Description
|
A1 |
|
Zoning Type
|
Residential |
Rooms
| Level |
Type |
Length |
Width |
Dimensions |
|
Second Level |
Family Room |
|
|
19'7 x 11'3 |
|
Second Level |
Bathroom |
|
|
3-Piece |
|
Second Level |
Bedroom |
|
|
9'11 x 9'3 |
|
Lower Level |
Storage |
|
|
17' x 8' |
|
Lower Level |
Living Room |
|
|
20'11 x 11'5 |
|
Lower Level |
Bedroom |
|
|
11'0 x 9'3 |
|
Lower Level |
Bedroom |
|
|
11'2 x 11'0 |
|
Main Level |
Bathroom |
|
|
4-Piece |
|
Main Level |
Bedroom |
|
|
17'2 x 8'7 |
|
Main Level |
Kitchen |
|
|
14'5 x 9'5 |
|
Main Level |
Laundry Room |
|
|
10'10 x 6'0 |
|
Main Level |
Dining Room |
|
|
10'11 x 10'7 |
|
Main Level |
Living Room |
|
|
23'5 x 20'10 |
|
Other |
Other |
|
|
29'3 x 17'0 |
https://www.realtor.ca/real-estate/26753467/4935-john-st-port-alberni-alberni-valley

