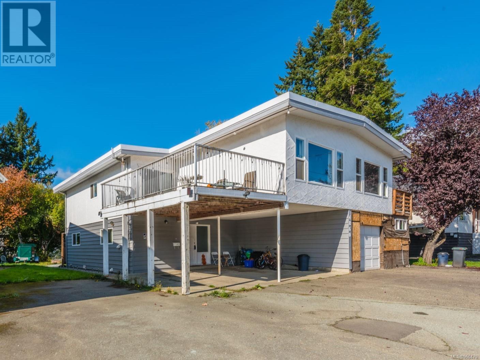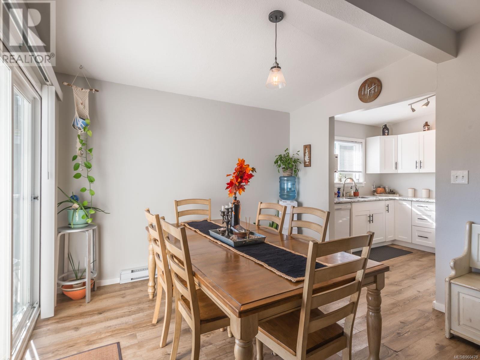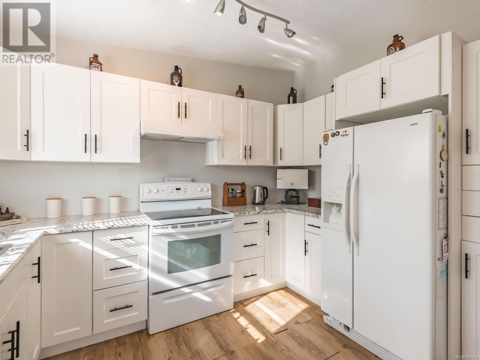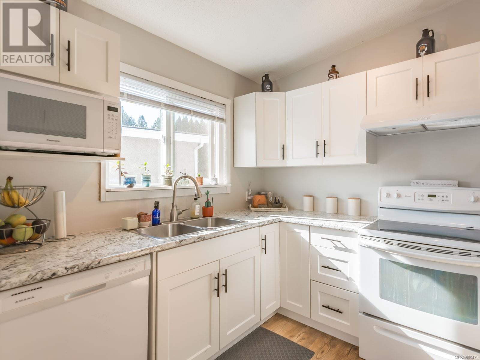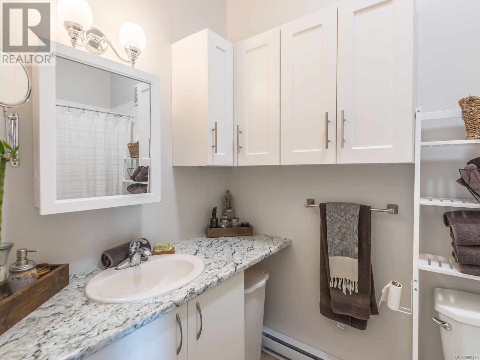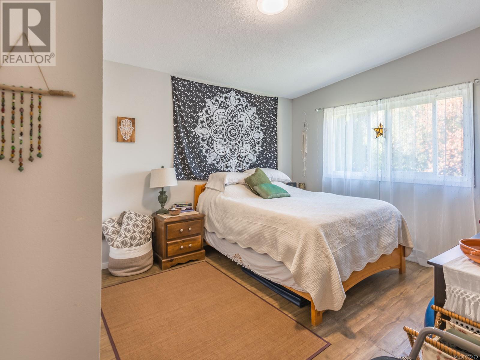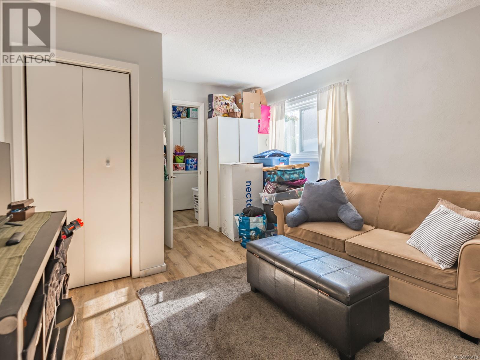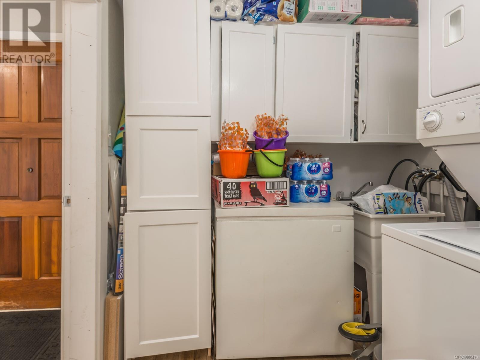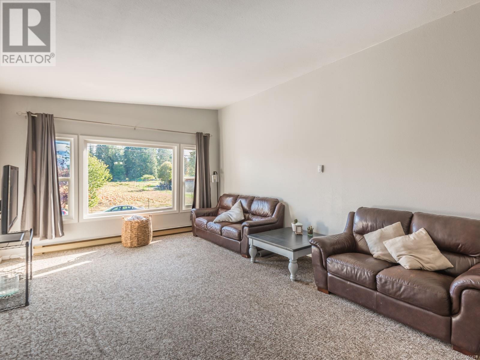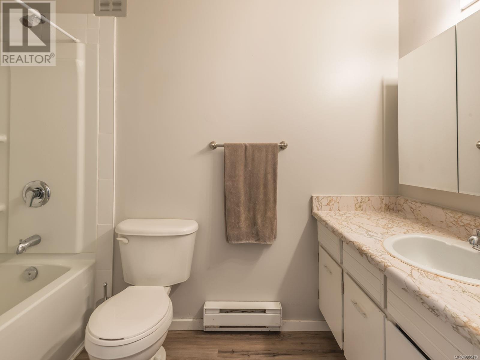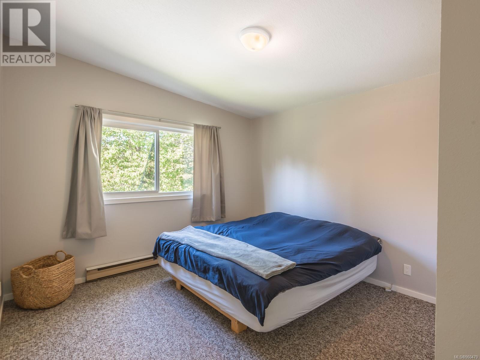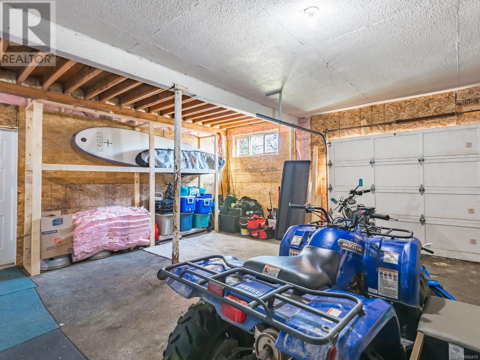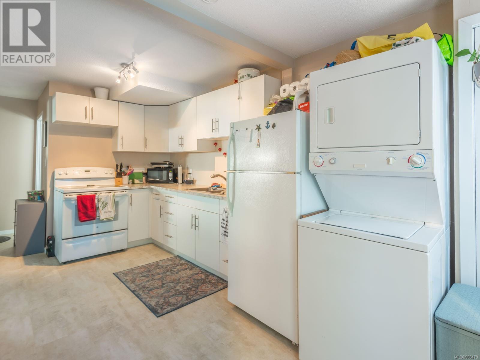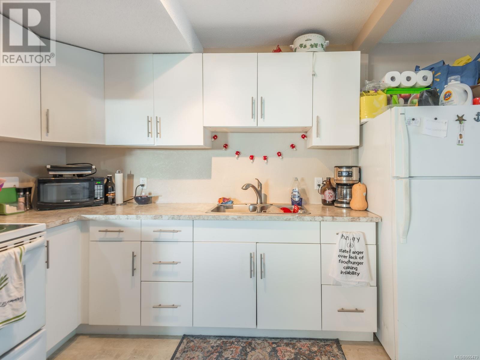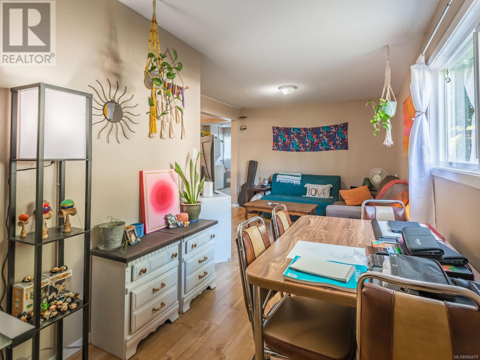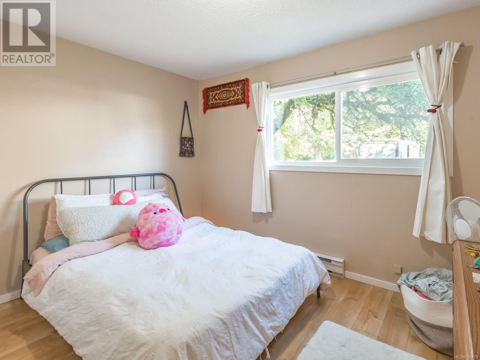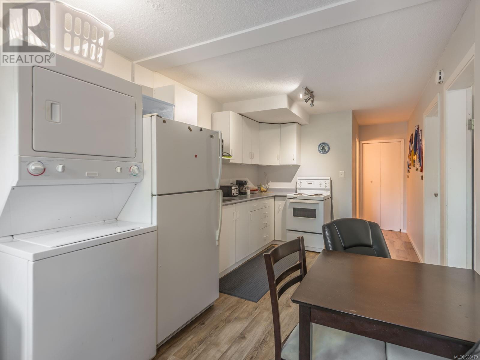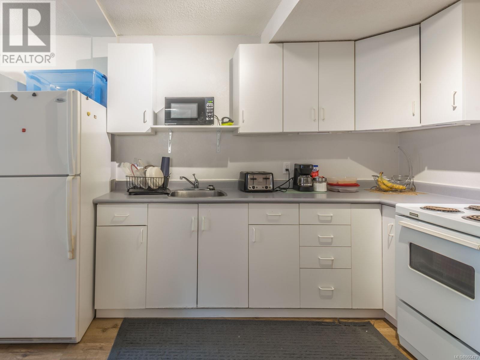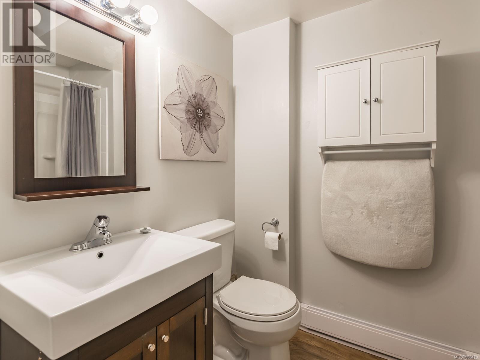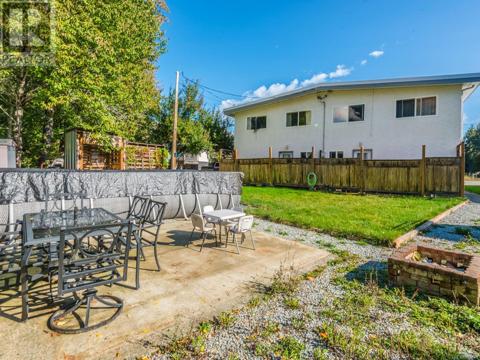7 Bedroom
4 Bathroom
3460 sqft
None
Baseboard Heaters
$849,900
North Alberni Duplex with Two In-Law Suites! The upper left unit enjoys: the grand living room; the kitchen w/ adjoining dining room that has sliding door access to a private deck; the 4pc bathroom; the primary bedroom; & a 2nd bedroom. Descending to the lower level of this unit, you’ll find the laundry area & a 3rd bedroom. The lower left unit presents: the laundry area; the dining/living room combo; the kitchen; the bedroom; the 4 pc. bathroom; & utility room. The Upper Right unit features: the laundry room; the sizeable living room; the kitchen; the adjoining dining room with sliding door access to its own private deck; the 4 pc. Bathroom; & 2 bedrooms. Other noteworthy features include Vinyl windows throughout & newer roof. The exterior of the home has plenty to offer, including a 12’x24’ pool, garden beds, a woodshed, a large patio, double carport & attached garage with workshop. Check out the professional photos and virtual tour, then call to arrange your private viewing. (id:52782)
Property Details
|
MLS® Number
|
960479 |
|
Property Type
|
Single Family |
|
Neigbourhood
|
Port Alberni |
|
Features
|
Level Lot, Irregular Lot Size, Other, Marine Oriented |
|
Parking Space Total
|
4 |
|
Structure
|
Shed, Workshop |
|
View Type
|
Mountain View |
Building
|
Bathroom Total
|
4 |
|
Bedrooms Total
|
7 |
|
Constructed Date
|
1972 |
|
Cooling Type
|
None |
|
Heating Fuel
|
Electric |
|
Heating Type
|
Baseboard Heaters |
|
Size Interior
|
3460 Sqft |
|
Total Finished Area
|
3460 Sqft |
|
Type
|
Duplex |
Land
|
Access Type
|
Road Access |
|
Acreage
|
No |
|
Size Irregular
|
8276 |
|
Size Total
|
8276 Sqft |
|
Size Total Text
|
8276 Sqft |
|
Zoning Description
|
Rr2 |
|
Zoning Type
|
Unknown |
Rooms
| Level |
Type |
Length |
Width |
Dimensions |
|
Second Level |
Bedroom |
|
|
14'4 x 11'6 |
|
Second Level |
Bedroom |
|
|
10'7 x 9'4 |
|
Second Level |
Bathroom |
|
|
4-Piece |
|
Second Level |
Kitchen |
|
|
11'6 x 8'9 |
|
Second Level |
Dining Room |
|
|
10'9 x 7'7 |
|
Second Level |
Living Room |
|
|
32'8 x 13'4 |
|
Second Level |
Kitchen |
|
|
11'2 x 8'2 |
|
Second Level |
Bedroom |
|
|
11'0 x 9'3 |
|
Second Level |
Bedroom |
|
|
14'2 x 11'3 |
|
Second Level |
Dining Room |
|
|
11'0 x 7'9 |
|
Second Level |
Living Room |
|
|
32'2 x 13'3 |
|
Lower Level |
Laundry Room |
|
|
10'11 x 7'8 |
|
Lower Level |
Bathroom |
|
|
4-Piece |
|
Lower Level |
Living Room/dining Room |
|
|
11'0 x 7'2 |
|
Lower Level |
Living Room |
|
|
11'0 x 11'0 |
|
Lower Level |
Laundry Room |
|
|
9'0 x 7'8 |
|
Lower Level |
Kitchen |
|
|
9'7 x 9'0 |
|
Lower Level |
Bedroom |
|
|
11'7 x 11'1 |
|
Lower Level |
Kitchen |
|
|
11'7 x 9'0 |
|
Lower Level |
Bedroom |
|
|
11'6 x 11'6 |
|
Lower Level |
Living Room/dining Room |
|
|
9'1 x 5'10 |
|
Main Level |
Utility Room |
|
|
3'5 x 3'1 |
|
Main Level |
Bedroom |
|
|
16'0 x 11'0 |
|
Main Level |
Laundry Room |
|
|
7'9 x 6'7 |
|
Main Level |
Entrance |
|
|
9'6 x 7'8 |
https://www.realtor.ca/real-estate/26758459/4860-mary-st-port-alberni-port-alberni

