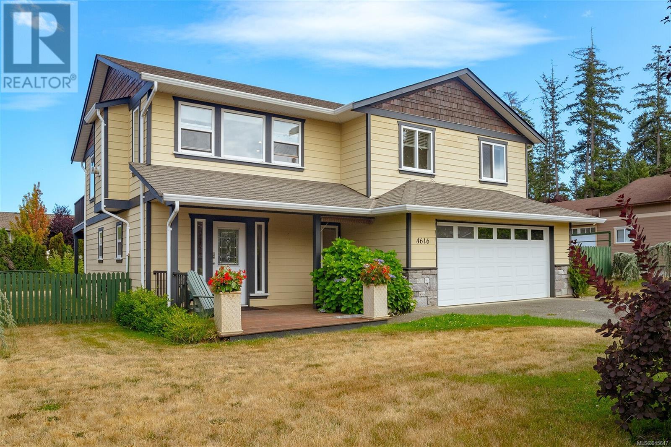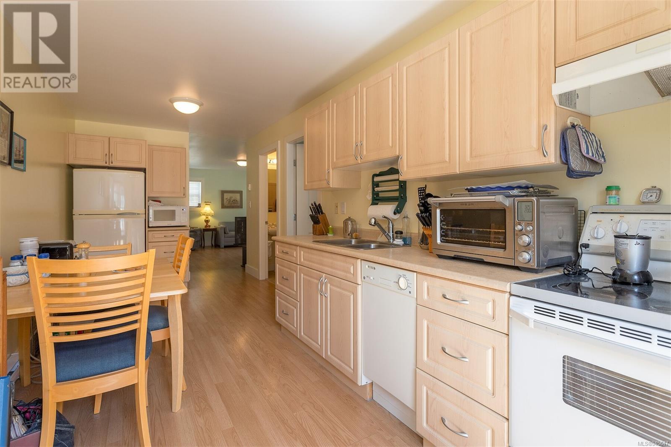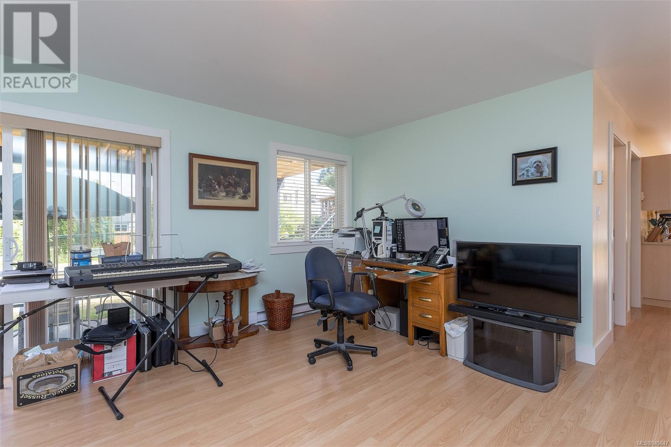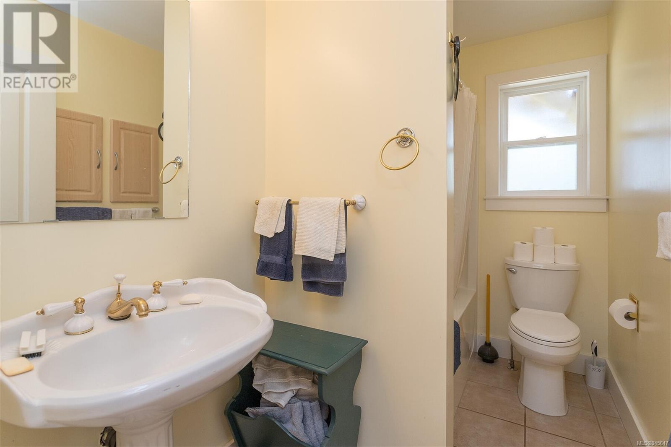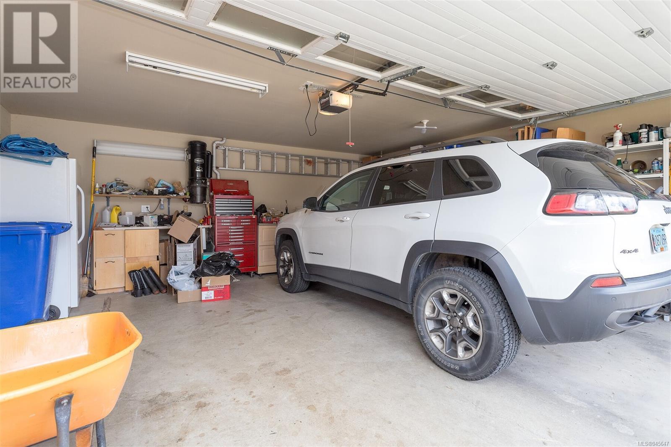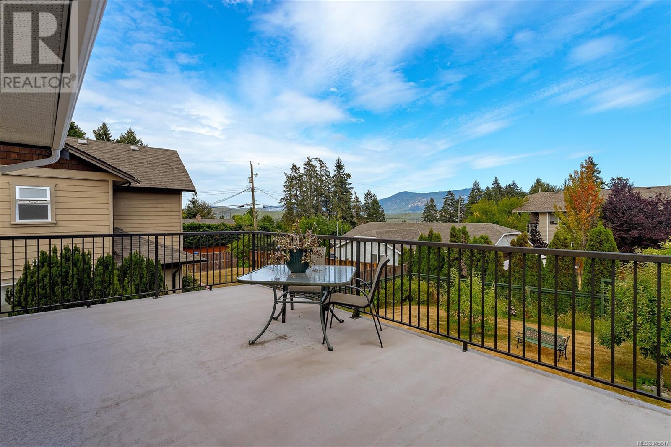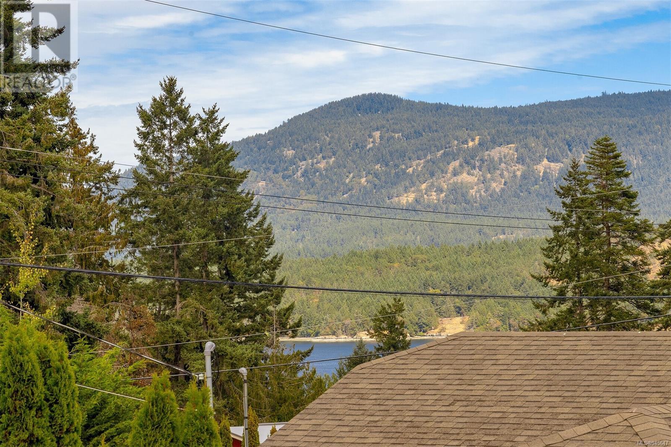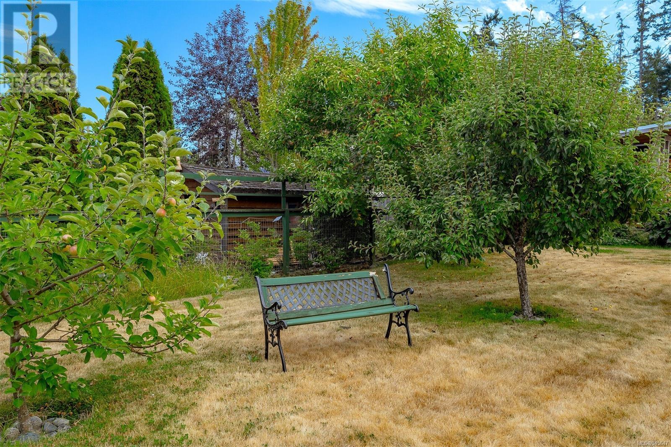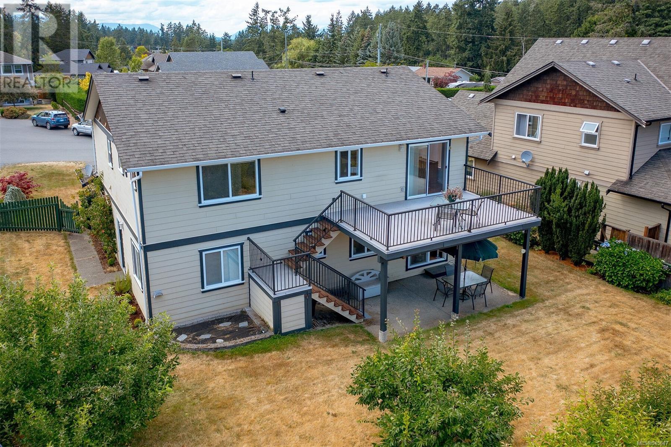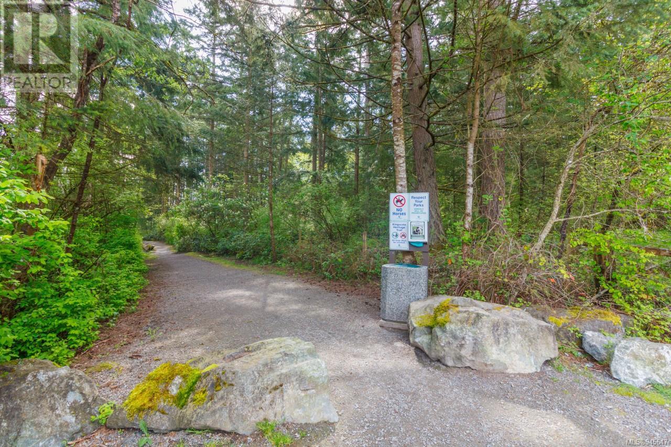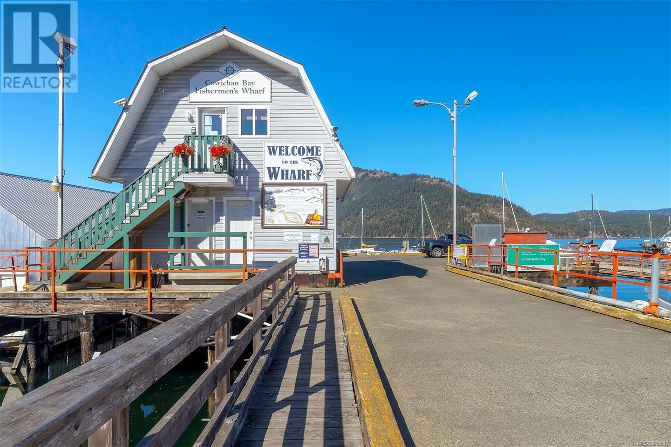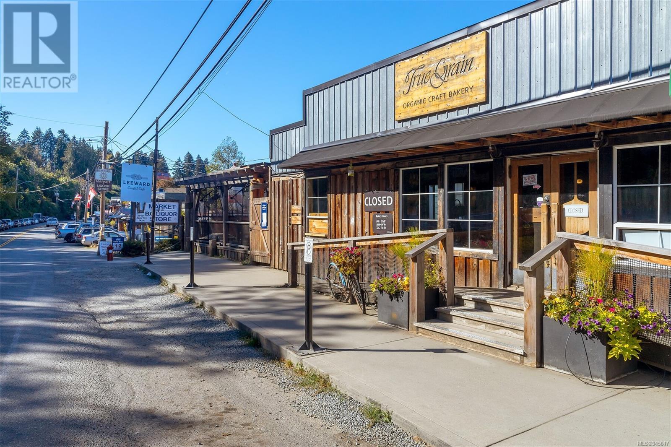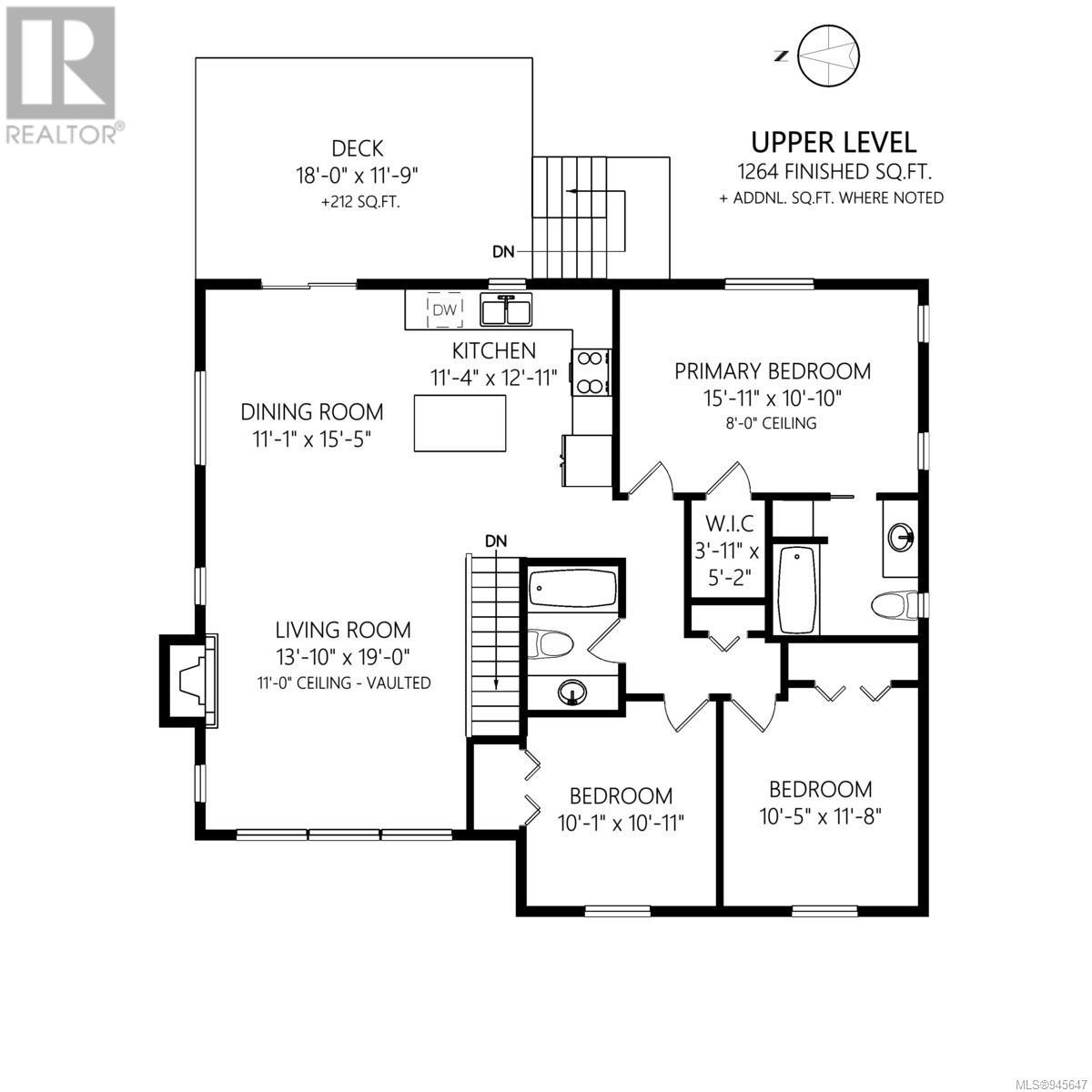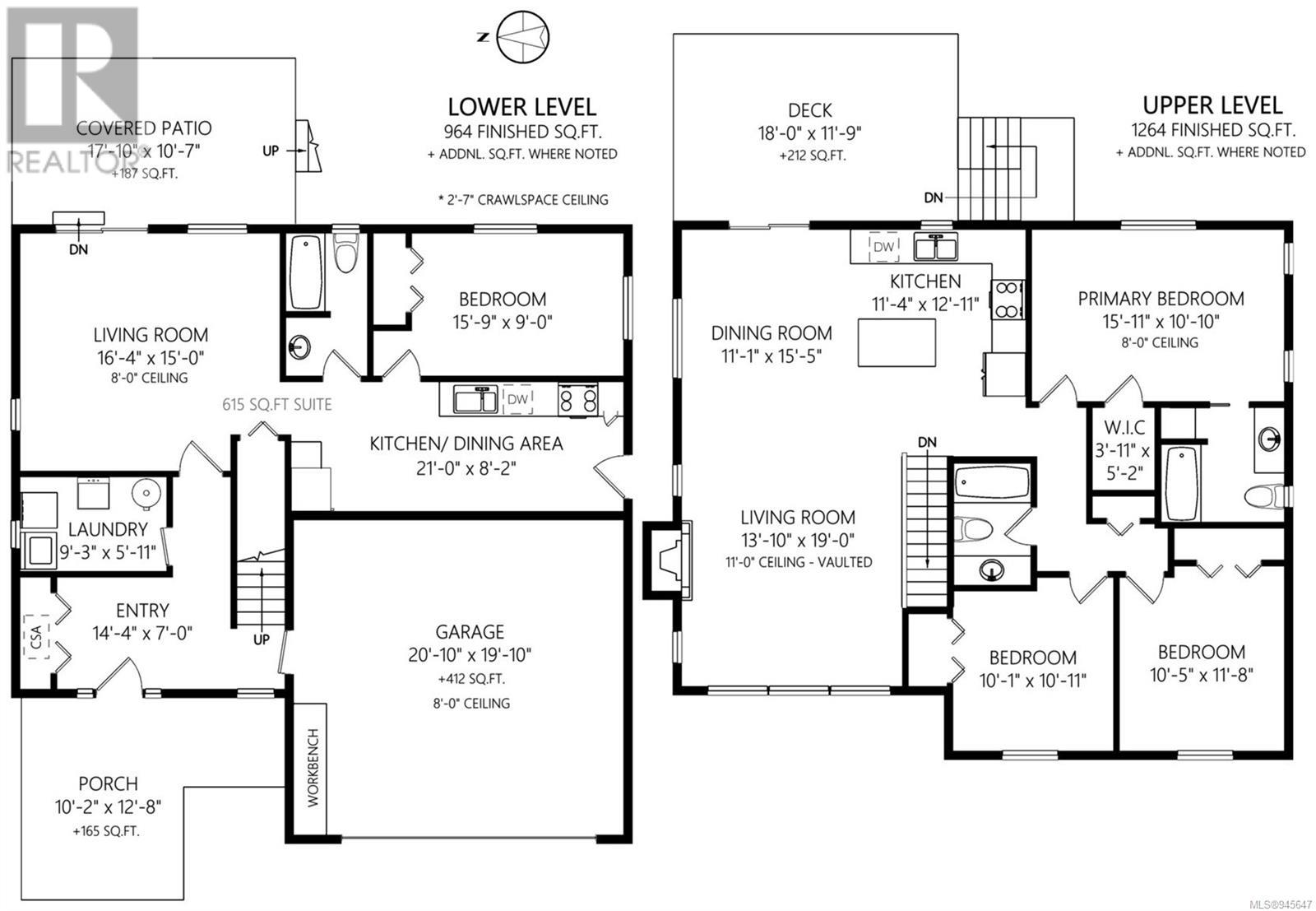4 Bedroom
3 Bathroom
2640 sqft
Contemporary
Fireplace
Window Air Conditioner
Baseboard Heaters
$899,900
IDEAL FOR FAMILIES, RENTAL, INVESTMENT! Nestled in the charming and sought-after Cowichan Bay area, this custom-built home from 2005 boasts 2640 square feet of spacious, open-plan living with 3 bedrooms and 2 bathrooms on the upper level, plus a legal 1 bedroom/1 bathroom suite with its own full kitchen, perfect for family guests or as a rental with a separate entrance. Situated in a prime neighborhood on a peaceful cul-de-sac, the home has been meticulously maintained. Interior highlights include soaring vaulted ceilings, cozy gas fireplace, closets with custom organizers, central vacuum system, double garage with a workbench, bright deck offering ocean views, and a sheltered patio. The exterior features a beautifully landscaped, fenced garden with a 6-zone irrigation system, yielding an abundance of fruit such as berries, apples, pears, peaches, plums, and more. Surrounded by trails, parks, the ocean, farms, vineyards, top-tier schools, and amenities, this property checks every box! View the virtual tour and schedule your viewing appointment today. (id:52782)
Property Details
|
MLS® Number
|
945647 |
|
Property Type
|
Single Family |
|
Neigbourhood
|
Cowichan Bay |
|
Features
|
Cul-de-sac, Curb & Gutter, Level Lot, Private Setting, Other, Marine Oriented |
|
Parking Space Total
|
4 |
|
Structure
|
Patio(s) |
|
View Type
|
Ocean View |
Building
|
Bathroom Total
|
3 |
|
Bedrooms Total
|
4 |
|
Architectural Style
|
Contemporary |
|
Constructed Date
|
2005 |
|
Cooling Type
|
Window Air Conditioner |
|
Fireplace Present
|
Yes |
|
Fireplace Total
|
1 |
|
Heating Fuel
|
Electric, Natural Gas |
|
Heating Type
|
Baseboard Heaters |
|
Size Interior
|
2640 Sqft |
|
Total Finished Area
|
2228 Sqft |
|
Type
|
House |
Land
|
Access Type
|
Road Access |
|
Acreage
|
No |
|
Size Irregular
|
7841 |
|
Size Total
|
7841 Sqft |
|
Size Total Text
|
7841 Sqft |
|
Zoning Type
|
Residential |
Rooms
| Level |
Type |
Length |
Width |
Dimensions |
|
Lower Level |
Bathroom |
|
|
4-Piece |
|
Lower Level |
Kitchen |
|
|
21'0 x 8'2 |
|
Lower Level |
Bedroom |
|
|
15'9 x 9'0 |
|
Lower Level |
Living Room |
|
|
16'4 x 15'0 |
|
Lower Level |
Laundry Room |
|
|
9'3 x 5'11 |
|
Lower Level |
Entrance |
|
|
14'4 x 7'0 |
|
Lower Level |
Porch |
|
|
10'2 x 12'8 |
|
Lower Level |
Patio |
|
|
17'10 x 10'7 |
|
Main Level |
Bedroom |
|
|
10'5 x 11'8 |
|
Main Level |
Bedroom |
|
|
10'1 x 10'11 |
|
Main Level |
Primary Bedroom |
|
|
15'11 x 10'10 |
|
Main Level |
Living Room |
|
|
13'10 x 19'0 |
|
Main Level |
Kitchen |
|
|
11'4 x 12'11 |
|
Main Level |
Dining Room |
|
|
11'1 x 15'5 |
|
Main Level |
Bathroom |
|
|
4-Piece |
|
Main Level |
Ensuite |
|
|
4-Piece |
https://www.realtor.ca/real-estate/26753659/4616-casa-linda-pl-cowichan-bay-cowichan-bay

