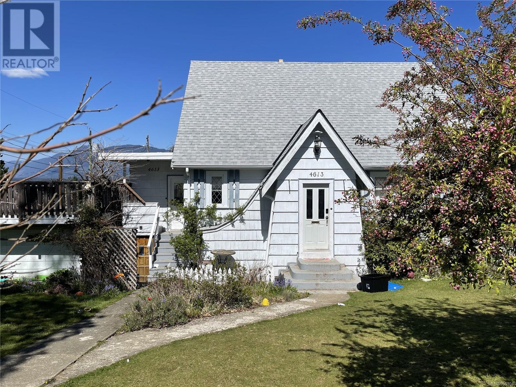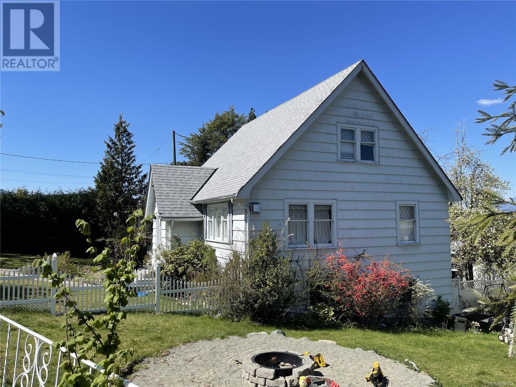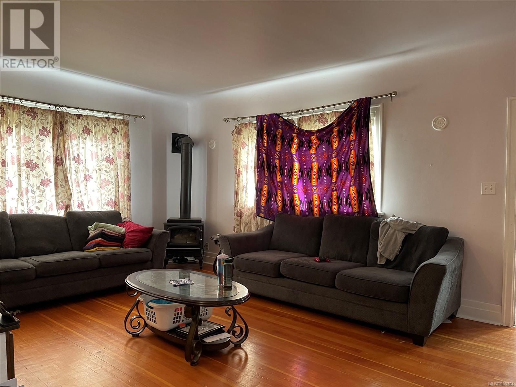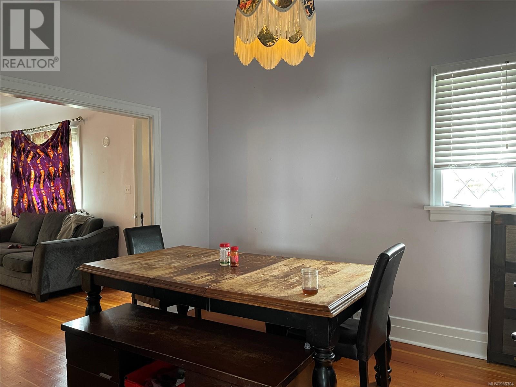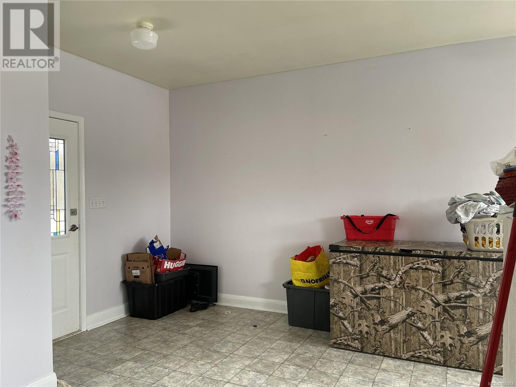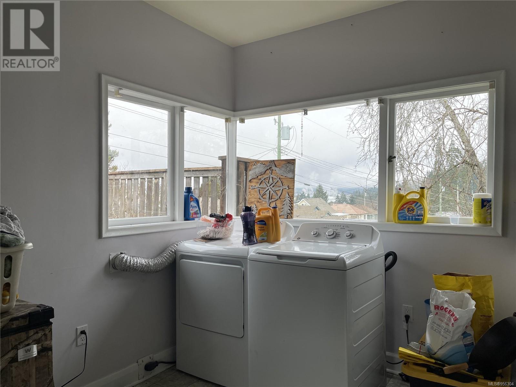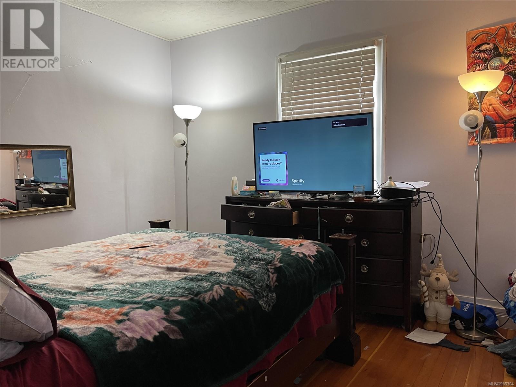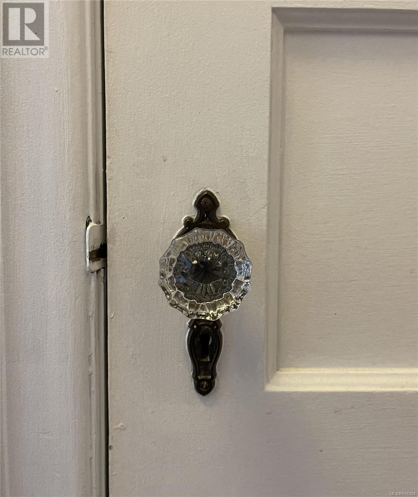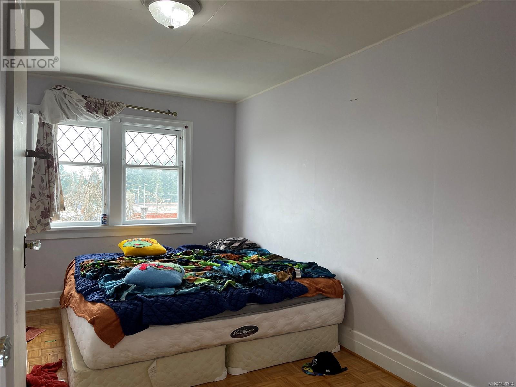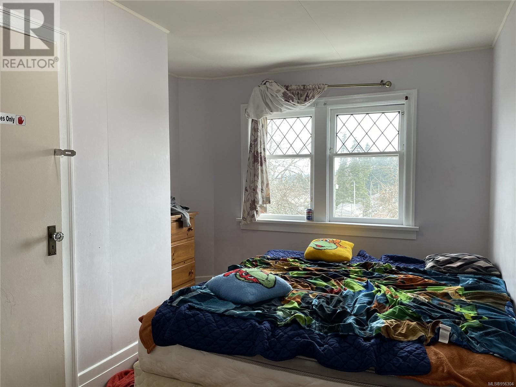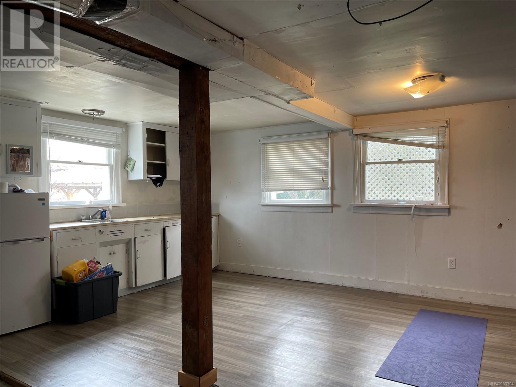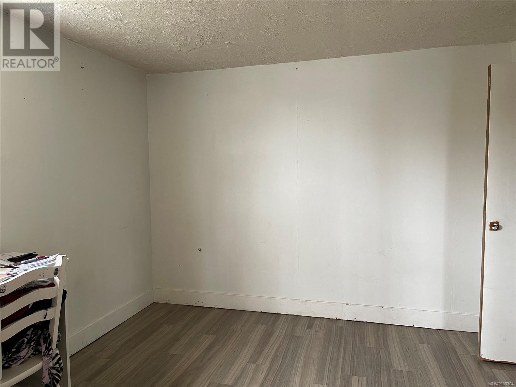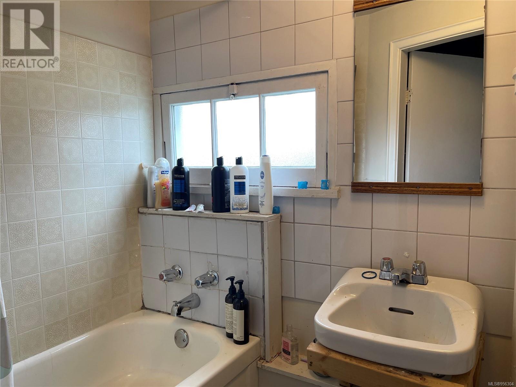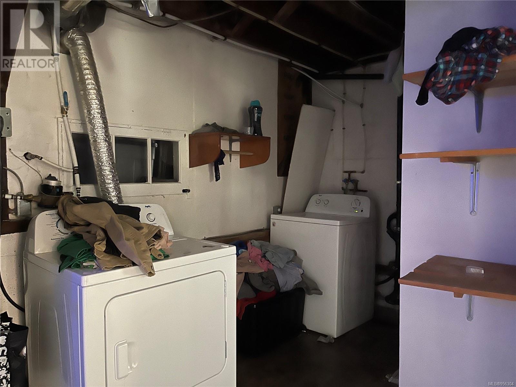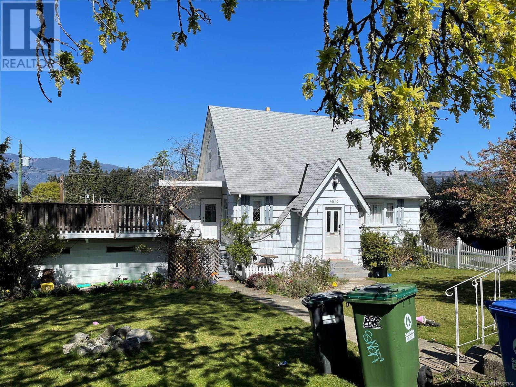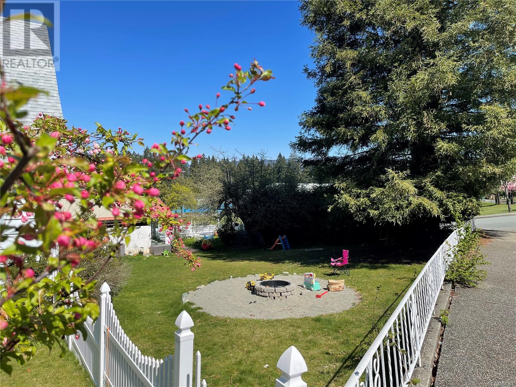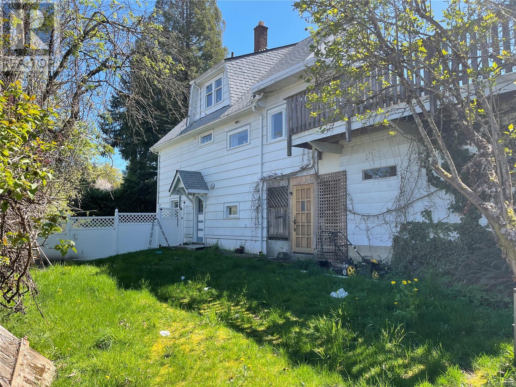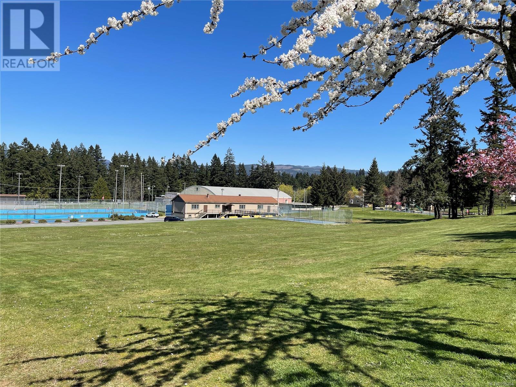4 Bedroom
2 Bathroom
2589 sqft
Character
Fireplace
None
Forced Air
$579,900
Character home! This 2500+ sq ft, 4-bedroom, 2-bathroom character is situated on a large .22-acre corner lot. Warm wood floors welcome you to this home with a spacious living room, eat in kitchen with gas range and farmhouse sink, and a formal dining room. The main floor also includes the primary bedroom, 4pc bathroom and laundry. Upstairs features 3 more good sized bedrooms and built in storage. The basement has in law suite potential with kitchenette, large family room, den, 3 pc bathroom and its own laundry and separate entrance. The front yard is gated and fenced, has mature fruit trees, privacy hedge and garden beds for your flowers. There is a large side yard for kids to run and play, and is adjacent to Gyro Park with playground, excellent basketball and pickleball courts and a baseball field. The double garage has alley access and offers extra storage or workshop. This lovely home is a must see! All measurements are approximate and must be verified if important. (id:52782)
Property Details
|
MLS® Number
|
956304 |
|
Property Type
|
Single Family |
|
Neigbourhood
|
Port Alberni |
|
Features
|
Central Location, Other |
|
Parking Space Total
|
2 |
Building
|
Bathroom Total
|
2 |
|
Bedrooms Total
|
4 |
|
Architectural Style
|
Character |
|
Constructed Date
|
1939 |
|
Cooling Type
|
None |
|
Fireplace Present
|
Yes |
|
Fireplace Total
|
1 |
|
Heating Fuel
|
Natural Gas |
|
Heating Type
|
Forced Air |
|
Size Interior
|
2589 Sqft |
|
Total Finished Area
|
2589 Sqft |
|
Type
|
House |
Parking
Land
|
Access Type
|
Road Access |
|
Acreage
|
No |
|
Size Irregular
|
9583 |
|
Size Total
|
9583 Sqft |
|
Size Total Text
|
9583 Sqft |
|
Zoning Description
|
R2 |
|
Zoning Type
|
Residential |
Rooms
| Level |
Type |
Length |
Width |
Dimensions |
|
Second Level |
Other |
11 ft |
6 ft |
11 ft x 6 ft |
|
Second Level |
Bedroom |
|
|
10'6 x 14'6 |
|
Second Level |
Bedroom |
|
|
14'6 x 9'9 |
|
Second Level |
Bedroom |
10 ft |
|
10 ft x Measurements not available |
|
Lower Level |
Storage |
|
|
9'11 x 5'4 |
|
Lower Level |
Living Room |
|
|
17'3 x 10'1 |
|
Lower Level |
Laundry Room |
|
|
12'6 x 10'5 |
|
Lower Level |
Kitchen |
|
|
11'5 x 8'9 |
|
Lower Level |
Den |
14 ft |
|
14 ft x Measurements not available |
|
Lower Level |
Bathroom |
|
|
3-Piece |
|
Main Level |
Living Room |
19 ft |
14 ft |
19 ft x 14 ft |
|
Main Level |
Kitchen |
|
|
19'4 x 18'8 |
|
Main Level |
Dining Room |
|
|
11'8 x 10'3 |
|
Main Level |
Primary Bedroom |
|
|
12'10 x 11'3 |
|
Main Level |
Bathroom |
|
|
4-Piece |
https://www.realtor.ca/real-estate/26628840/4613-north-cres-port-alberni-port-alberni

