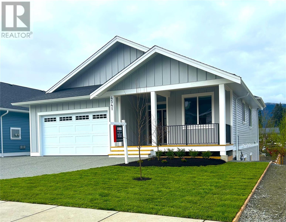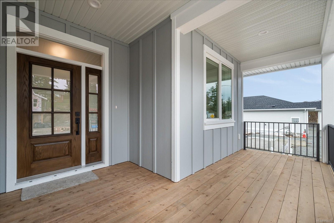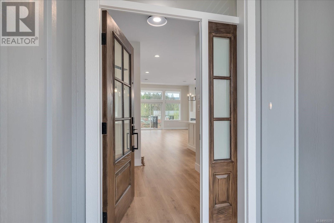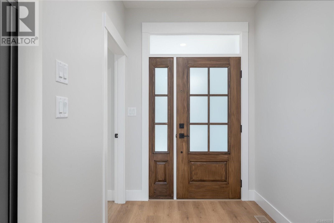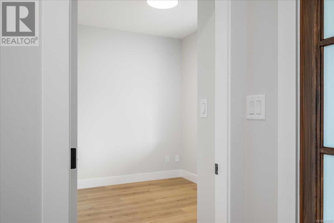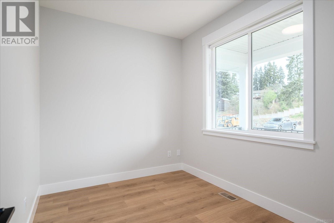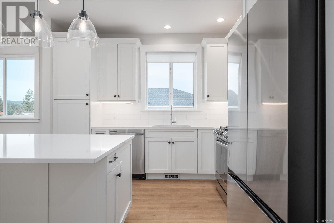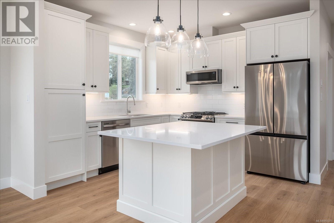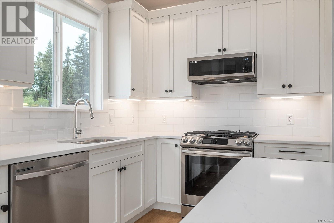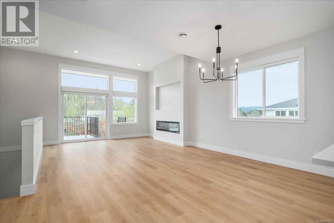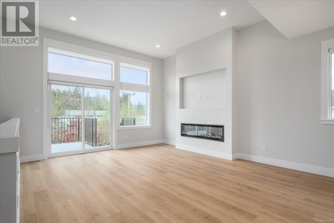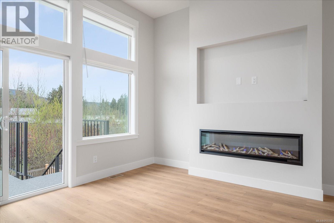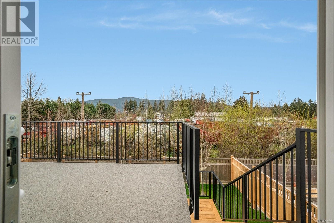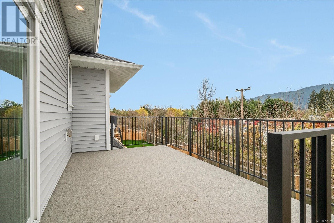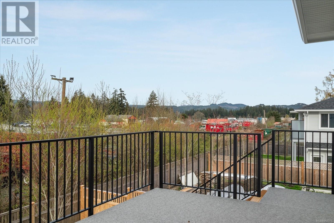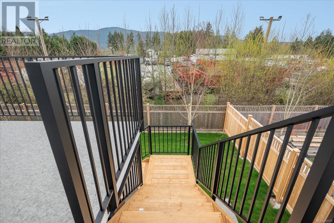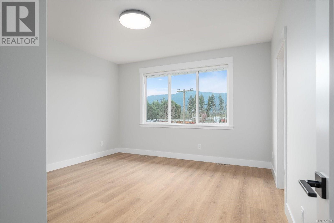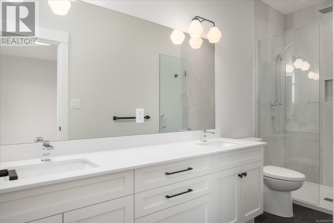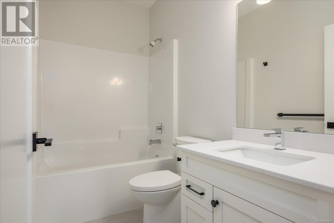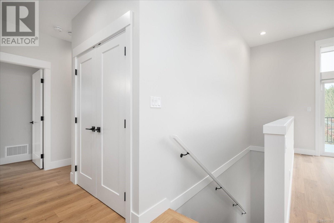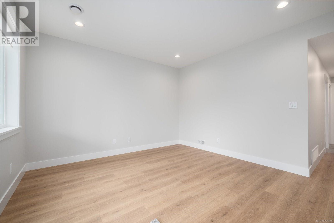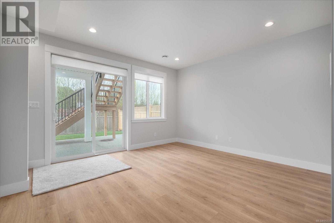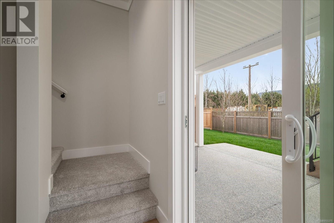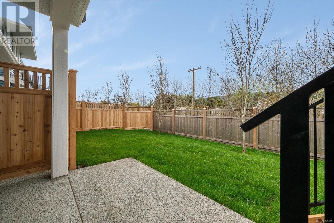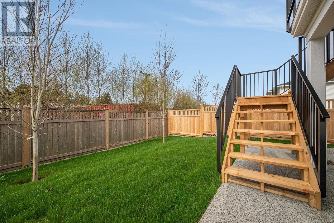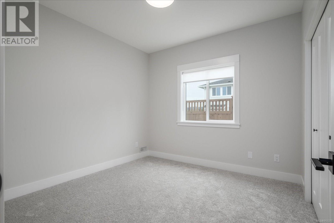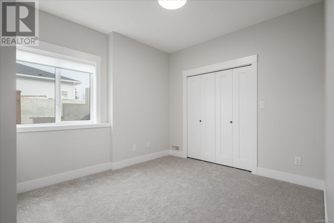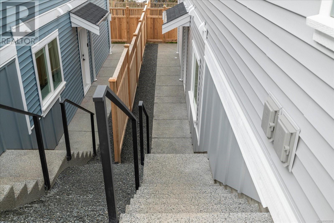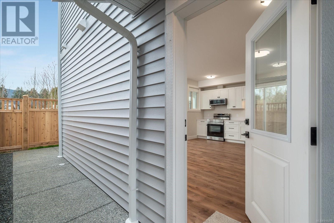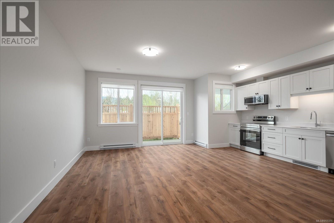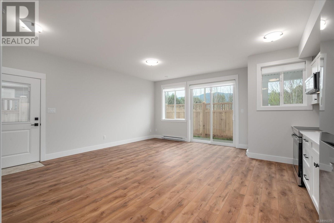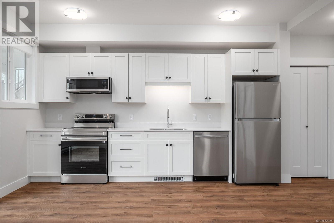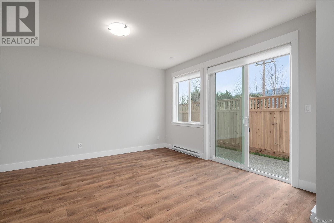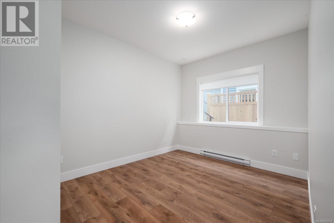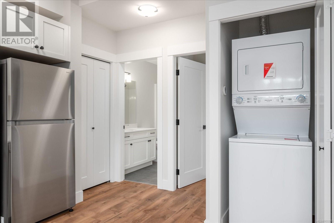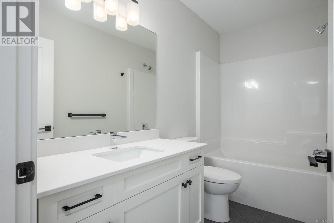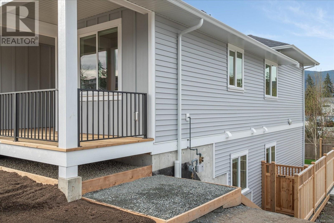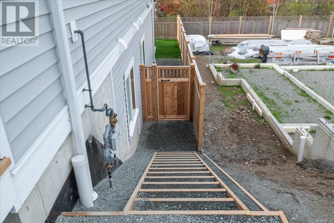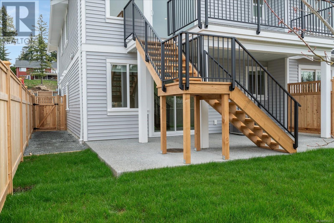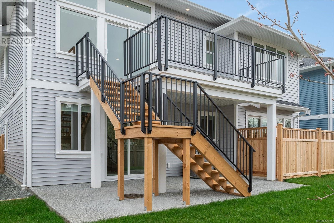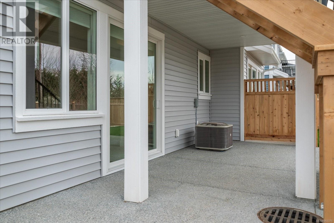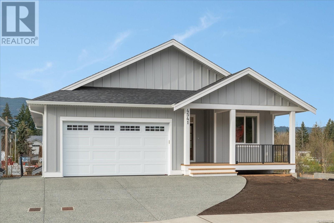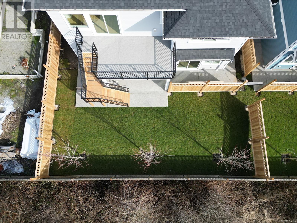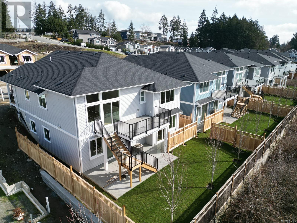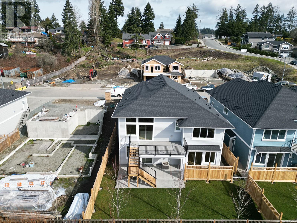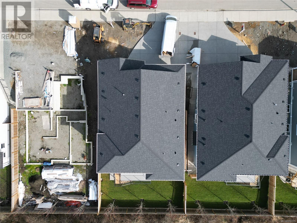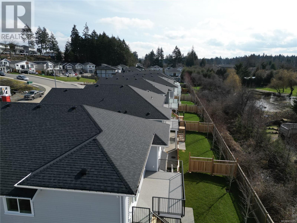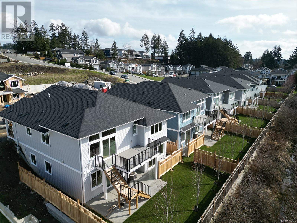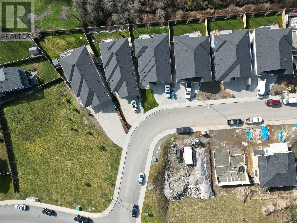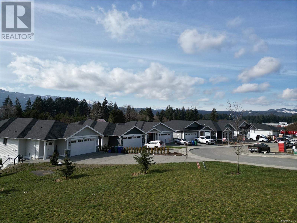5 Bedroom
4 Bathroom
2814 sqft
Fireplace
Air Conditioned
Baseboard Heaters, Forced Air
$989,900
Main level entry with walk out basement and a one-bedroom suite. Step into your bright open concept kitchen, dinning and living room. The living room has 11ft ceilings, electric fireplace & lots of natural light. The generous deck has views of Mt Benson and stairs down to your backyard. The kitchen has white shaker cabinets with quartz counter tops, large island, fridge, gas range, dishwasher and laminate floors throughout the main level. A large primary bedroom with walk-in closet including wood organizers. The ensuite includes double sinks, and a beautiful tile shower. The main floor also has 1 more bedroom, a den/home office, laundry room, and bathroom. The lower floor has 2 more bedrooms, a bathroom, and a large bonus room. With access to your covered patio and backyard. This home also features a 1-bedroom suite with white shaker cabinets, and quartz countertops. Included is landscaping, fenced yard, appliances, blinds, Navien H/W on demand, Gas furnace and A/C. Price plus GST. (id:52782)
Property Details
|
MLS® Number
|
955375 |
|
Property Type
|
Single Family |
|
Neigbourhood
|
Diver Lake |
|
Features
|
Central Location, Curb & Gutter, Other |
|
Parking Space Total
|
4 |
|
View Type
|
Mountain View |
Building
|
Bathroom Total
|
4 |
|
Bedrooms Total
|
5 |
|
Constructed Date
|
2024 |
|
Cooling Type
|
Air Conditioned |
|
Fireplace Present
|
Yes |
|
Fireplace Total
|
1 |
|
Heating Fuel
|
Natural Gas |
|
Heating Type
|
Baseboard Heaters, Forced Air |
|
Size Interior
|
2814 Sqft |
|
Total Finished Area
|
2814 Sqft |
|
Type
|
House |
Land
|
Access Type
|
Road Access |
|
Acreage
|
No |
|
Size Irregular
|
4897 |
|
Size Total
|
4897 Sqft |
|
Size Total Text
|
4897 Sqft |
|
Zoning Description
|
R1 |
|
Zoning Type
|
Residential |
Rooms
| Level |
Type |
Length |
Width |
Dimensions |
|
Lower Level |
Kitchen |
|
|
18'3 x 5'0 |
|
Lower Level |
Living Room/dining Room |
|
|
18'8 x 18'3 |
|
Lower Level |
Bedroom |
|
|
9'7 x 10'10 |
|
Lower Level |
Bathroom |
|
|
4-Piece |
|
Lower Level |
Bedroom |
|
|
10'4 x 10'6 |
|
Lower Level |
Bedroom |
|
|
9'11 x 10'6 |
|
Lower Level |
Recreation Room |
|
|
13'0 x 14'2 |
|
Main Level |
Ensuite |
|
|
4-Piece |
|
Main Level |
Primary Bedroom |
|
|
13'6 x 13'5 |
|
Main Level |
Bedroom |
|
|
9'11 x 9'10 |
|
Main Level |
Laundry Room |
|
|
6'7 x 8'10 |
|
Main Level |
Living Room/dining Room |
|
|
22'7 x 14'6 |
|
Main Level |
Kitchen |
|
|
11'8 x 14'5 |
|
Main Level |
Den |
|
|
8'0 x 9'10 |
|
Main Level |
Entrance |
|
|
7'8 x 6'11 |
https://www.realtor.ca/real-estate/26598235/4541-suncrest-rd-nanaimo-diver-lake

