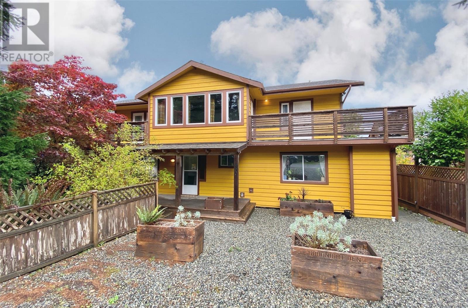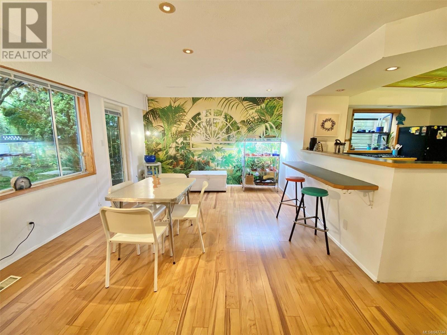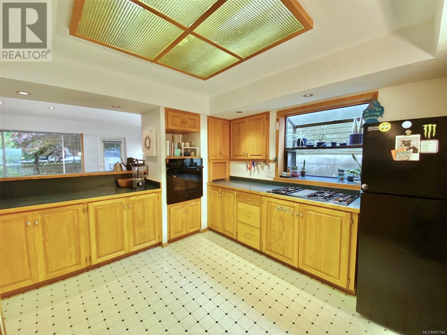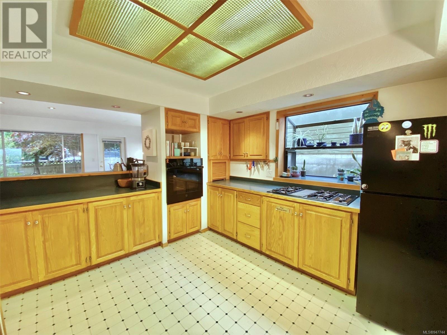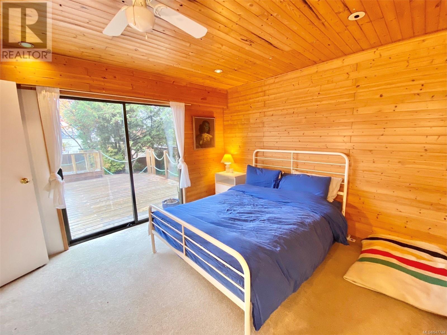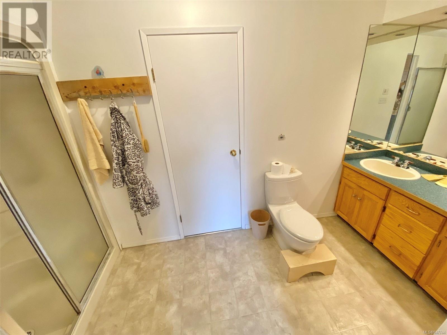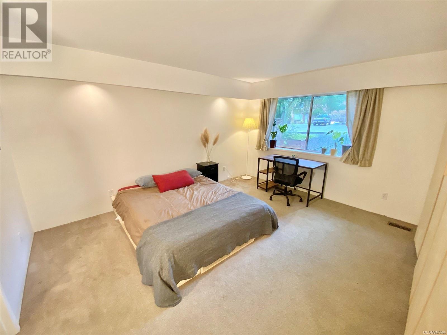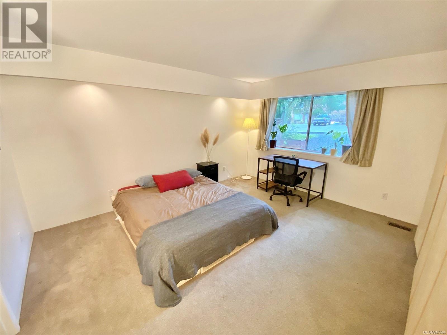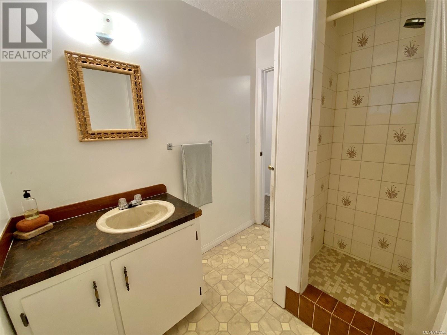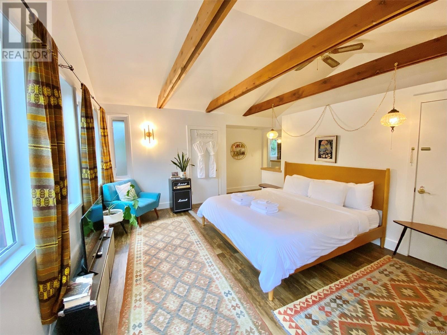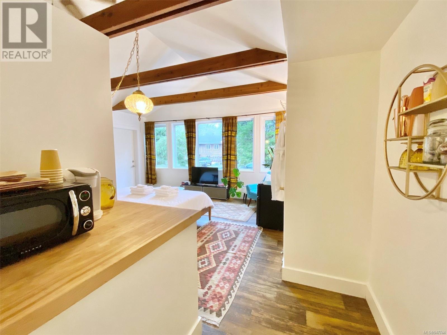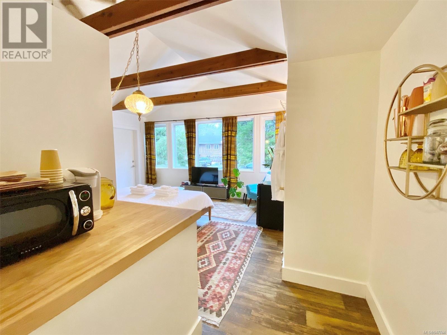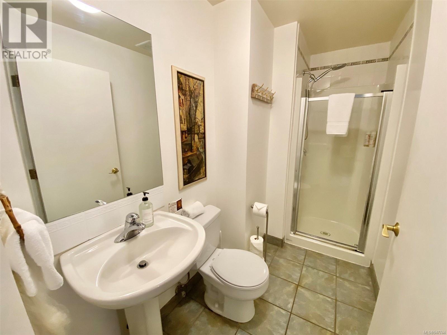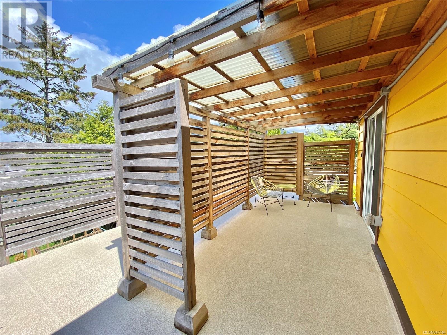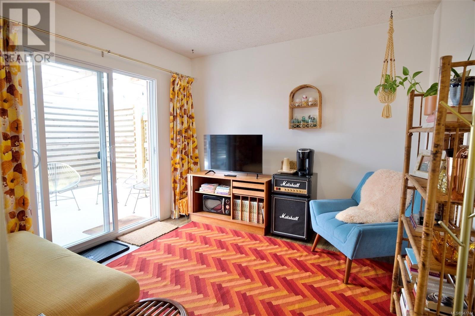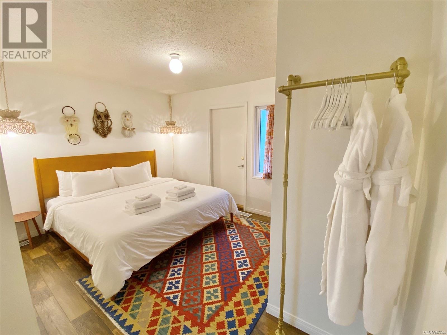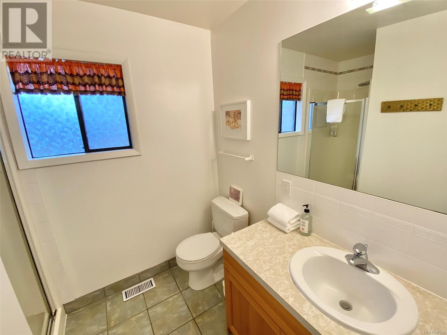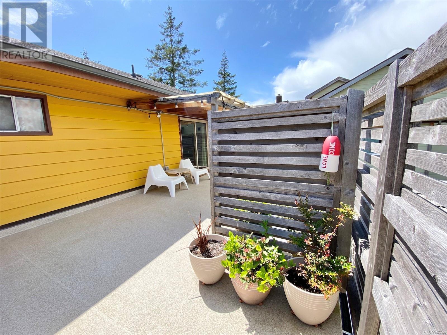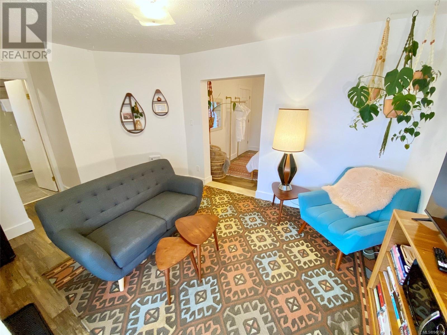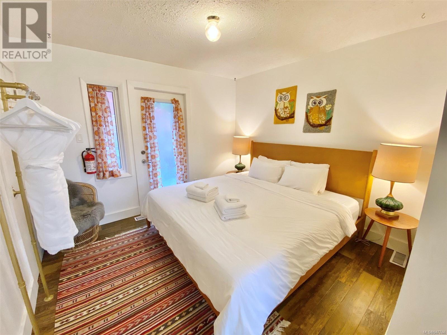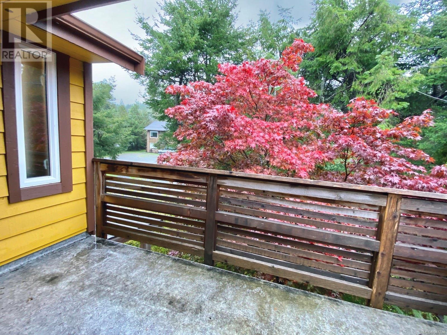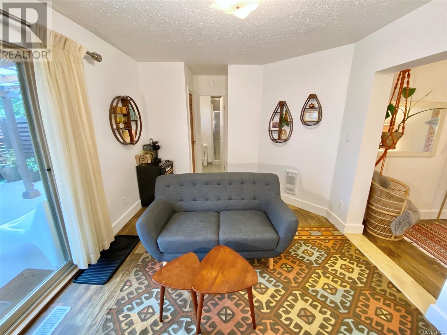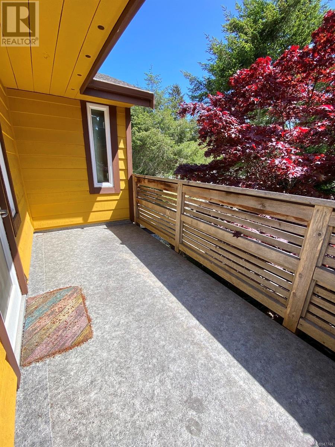5 Bedroom
5 Bathroom
2702 sqft
Westcoast
Central Air Conditioning
Heat Pump
$1,549,000
5 bedrm + 5 bathrm downtown Tofino home oozing with mid century charm! This property currently functions as a 2 bedrm main home + 3 bedrm B&B w/ excellent income. Main home is on the ground floor w/ spacious living rm, dining, kitchen & mud room/laundry. Primary bedrm has an ensuite & walk in closet, 2nd bedrm is nearly 200 sqft. Living rm & primary bedrm both open onto a large 600 sqft deck. Upstairs are 3 B&B suites that have been specially curated with vintage flair. Each has its own entrance, covered patio & bathrm; 2 have separate sitting areas. They are also internally connected to the main home if you have need of more bedrms & would prefer less B&B suites. The home has lots of storage & detached 65 sqft workshop. Since 2018 the home has seen numerous upgrades - front siding, some windows, exterior paint, exterior stairs, decks & railings, furnace & heat pump, interior paint, dishwasher, wall oven & crawl space remediation. Packed w/ value & charm, this property is a gem! (id:52782)
Property Details
|
MLS® Number
|
947744 |
|
Property Type
|
Single Family |
|
Neigbourhood
|
Tofino |
|
Features
|
Central Location, Southern Exposure, Other |
|
Parking Space Total
|
4 |
|
Structure
|
Workshop |
|
View Type
|
Mountain View |
Building
|
Bathroom Total
|
5 |
|
Bedrooms Total
|
5 |
|
Architectural Style
|
Westcoast |
|
Constructed Date
|
1974 |
|
Cooling Type
|
Central Air Conditioning |
|
Heating Fuel
|
Electric |
|
Heating Type
|
Heat Pump |
|
Size Interior
|
2702 Sqft |
|
Total Finished Area
|
2642 Sqft |
|
Type
|
House |
Land
|
Access Type
|
Road Access |
|
Acreage
|
No |
|
Size Irregular
|
6969 |
|
Size Total
|
6969 Sqft |
|
Size Total Text
|
6969 Sqft |
|
Zoning Description
|
R2 |
|
Zoning Type
|
Residential |
Rooms
| Level |
Type |
Length |
Width |
Dimensions |
|
Second Level |
Bathroom |
|
|
8'3 x 6'6 |
|
Second Level |
Bedroom |
|
|
12'3 x 10'4 |
|
Second Level |
Sitting Room |
|
|
9'0 x 10'0 |
|
Second Level |
Bathroom |
|
|
17'8 x 6'6 |
|
Second Level |
Sitting Room |
|
|
17'0 x 10'4 |
|
Second Level |
Bedroom |
|
|
11'1 x 10'0 |
|
Second Level |
Ensuite |
|
|
11'5 x 4'9 |
|
Second Level |
Bedroom |
|
|
17'1 x 13'2 |
|
Main Level |
Workshop |
|
|
6'0 x 10'0 |
|
Main Level |
Bathroom |
|
|
5'1 x 7'3 |
|
Main Level |
Bedroom |
|
|
13'6 x 14'1 |
|
Main Level |
Ensuite |
|
|
13'6 x 5'8 |
|
Main Level |
Primary Bedroom |
|
|
12'2 x 10'9 |
|
Main Level |
Living Room |
|
|
16'9 x 21'7 |
|
Main Level |
Laundry Room |
|
|
11'8 x 11'1 |
|
Main Level |
Kitchen |
|
|
14'1 x 14'7 |
|
Main Level |
Dining Room |
|
|
15'2 x 11'8 |
|
Main Level |
Entrance |
|
|
5'7 x 3'5 |
https://www.realtor.ca/real-estate/26255048/450-neill-st-tofino-tofino

