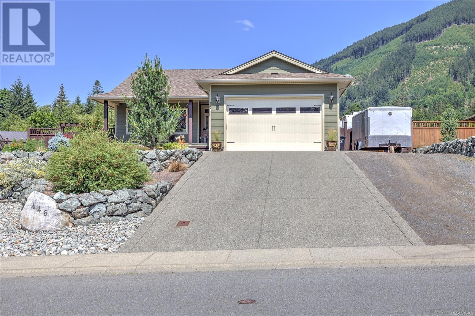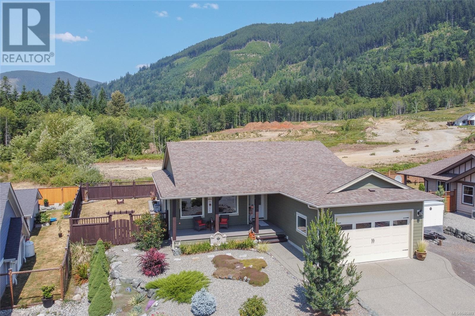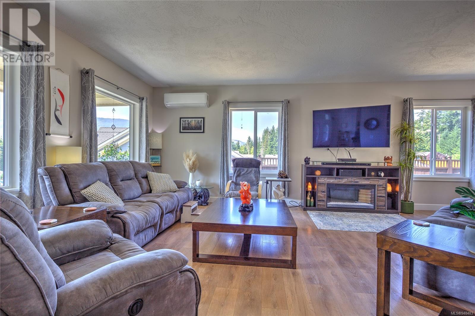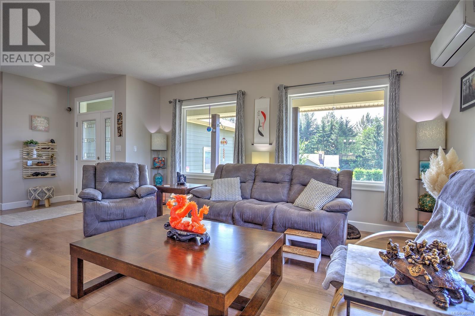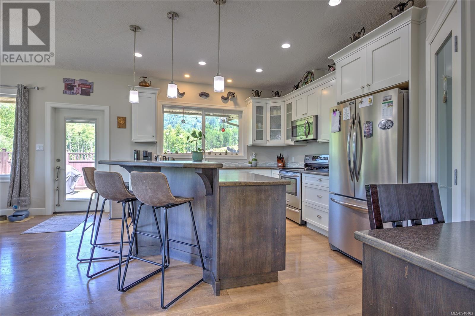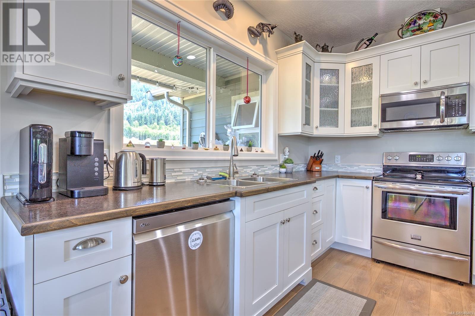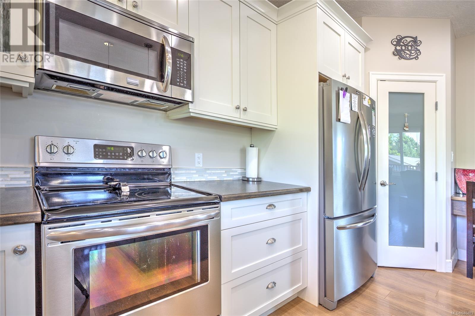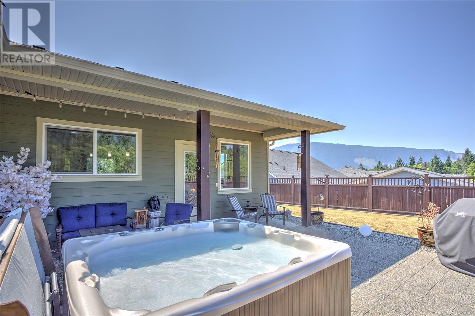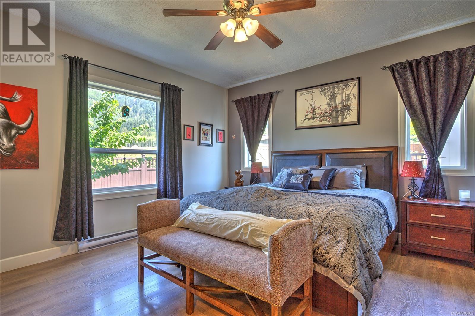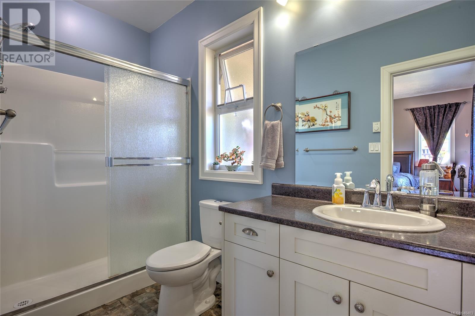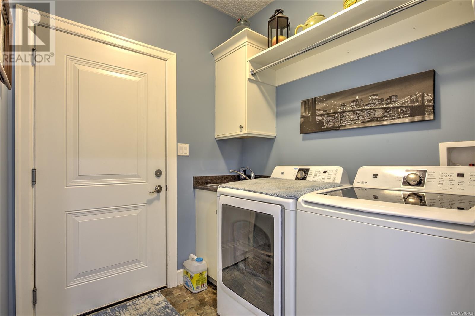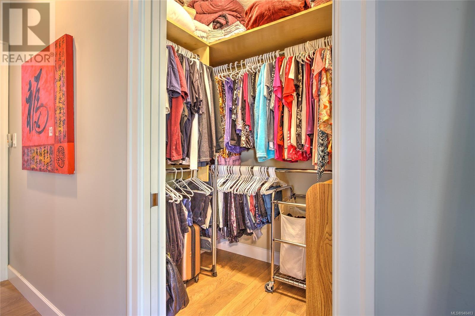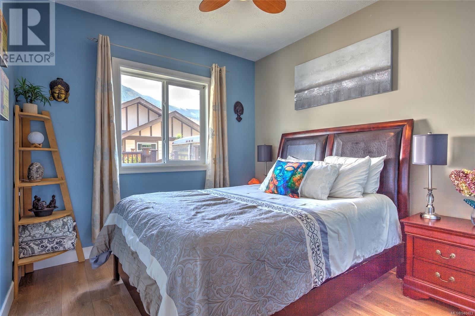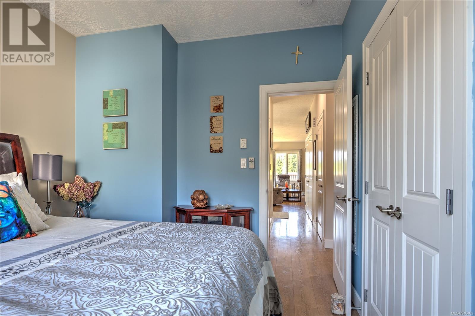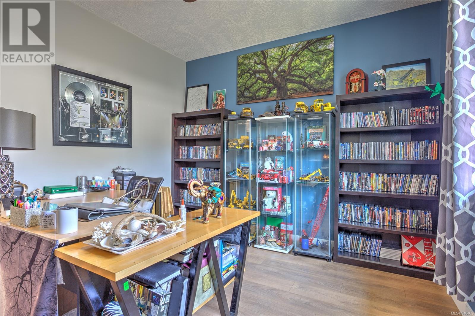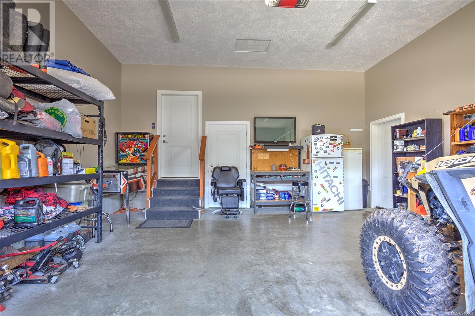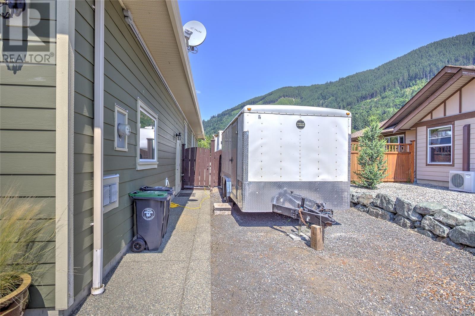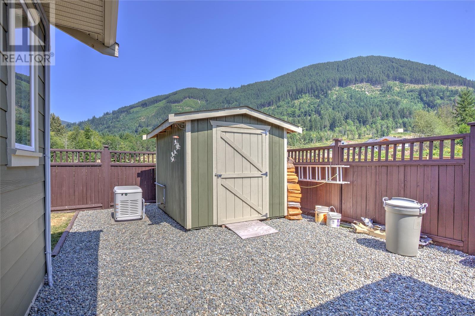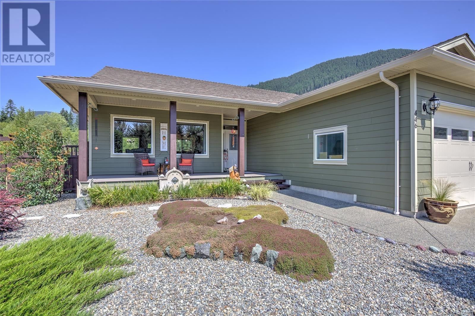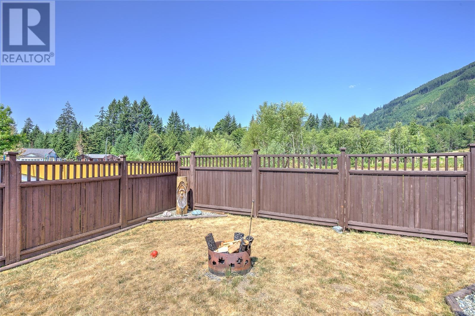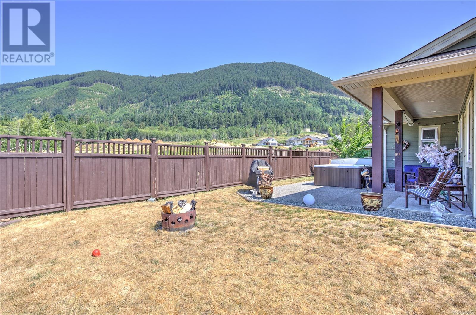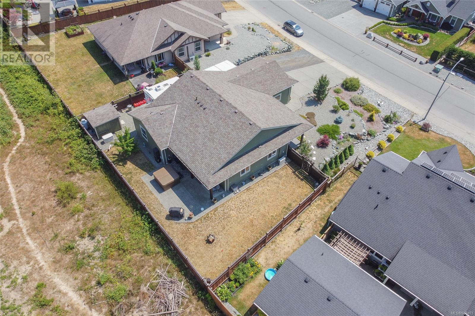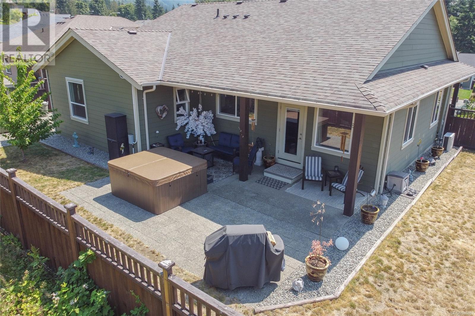3 Bedroom
2 Bathroom
1541 sqft
Air Conditioned
Baseboard Heaters, Heat Pump
$829,900
Welcome to this beautiful 3 bedroom rancher located up in the Slopes. Custom made solid wood cabinets with a large island. Open concept great for entertaining. The primary bedroom has walk-in closet, a 5 foot shower with seat in the ensuite. The front deck is covered composite deck and the back patio is concrete. These areas are perfect for hosting guests. Enjoy the hot tub while sipping your morning coffee and admiring the scenic beauty of the Cowichan Valley. There is also lots room for a large RV and boat parking, beautifully landscaped 11,000 sq.ft lot and cedar fenced back yard for the kids and pets. There is also a Generac just incase there is a power outage which runs off propane, 500 lbs propane tank included (on it's own breaker and automatically starts when the power goes out & off when the power comes back on)! There is also a 3ft crawl space under the whole home for storage. Walking/biking trails nearby. Wonderful neighborhood! (id:52782)
Property Details
|
MLS® Number
|
948483 |
|
Property Type
|
Single Family |
|
Neigbourhood
|
Lake Cowichan |
|
Features
|
Other, Marine Oriented |
|
Parking Space Total
|
6 |
|
View Type
|
Mountain View |
Building
|
Bathroom Total
|
2 |
|
Bedrooms Total
|
3 |
|
Constructed Date
|
2013 |
|
Cooling Type
|
Air Conditioned |
|
Heating Fuel
|
Electric |
|
Heating Type
|
Baseboard Heaters, Heat Pump |
|
Size Interior
|
1541 Sqft |
|
Total Finished Area
|
1541 Sqft |
|
Type
|
House |
Land
|
Access Type
|
Road Access |
|
Acreage
|
No |
|
Size Irregular
|
10193 |
|
Size Total
|
10193 Sqft |
|
Size Total Text
|
10193 Sqft |
|
Zoning Description
|
R2 |
|
Zoning Type
|
Residential |
Rooms
| Level |
Type |
Length |
Width |
Dimensions |
|
Main Level |
Kitchen |
16 ft |
|
16 ft x Measurements not available |
|
Main Level |
Laundry Room |
|
|
8'7 x 6'6 |
|
Main Level |
Dining Room |
|
|
16'6 x 7'3 |
|
Main Level |
Primary Bedroom |
|
|
14'6 x 20'4 |
|
Main Level |
Living Room |
|
|
23'9 x 12'3 |
|
Main Level |
Bathroom |
5 ft |
8 ft |
5 ft x 8 ft |
|
Main Level |
Bedroom |
|
|
10'11 x 9'10 |
|
Main Level |
Bedroom |
12 ft |
|
12 ft x Measurements not available |
|
Main Level |
Ensuite |
5 ft |
|
5 ft x Measurements not available |
https://www.realtor.ca/real-estate/26292062/446-mountain-view-dr-lake-cowichan-lake-cowichan

