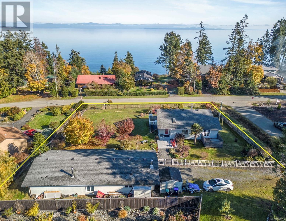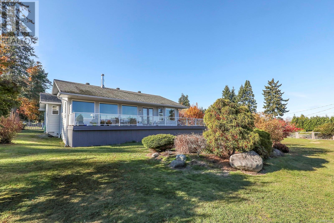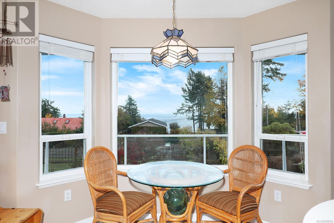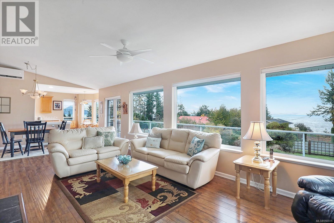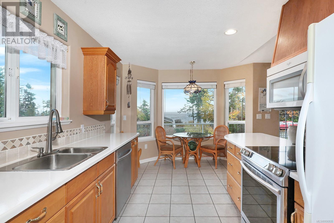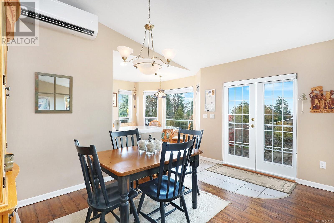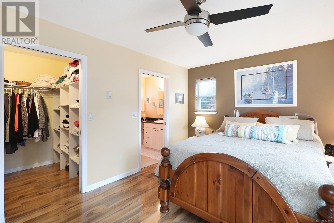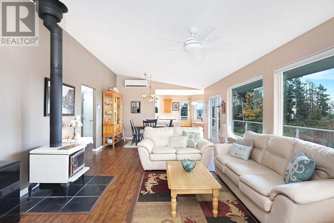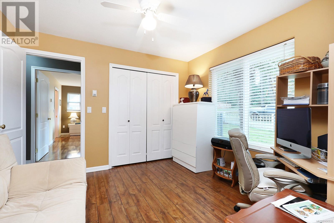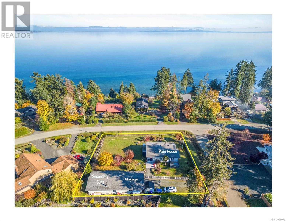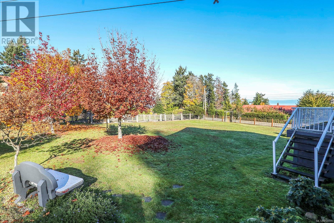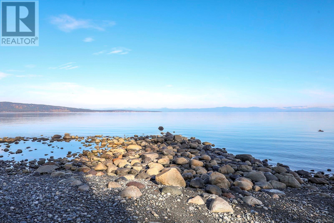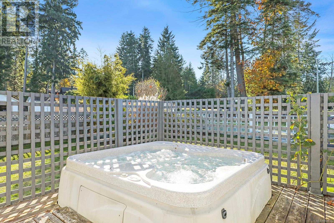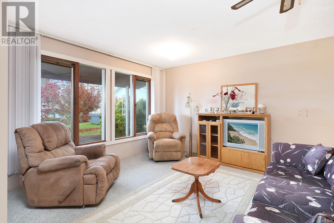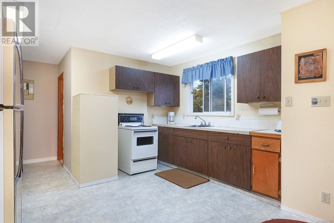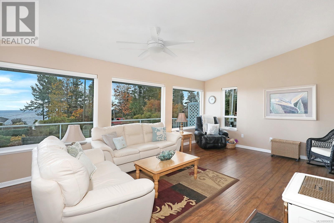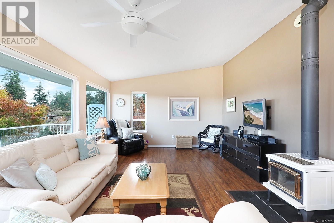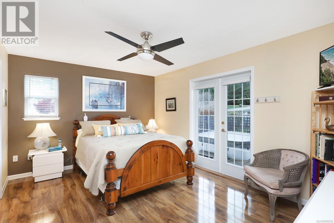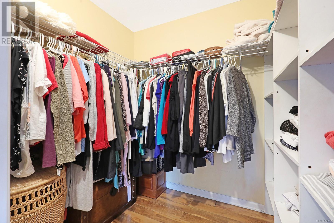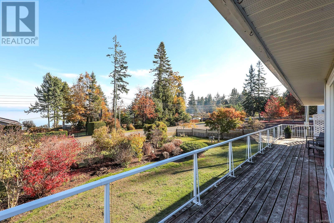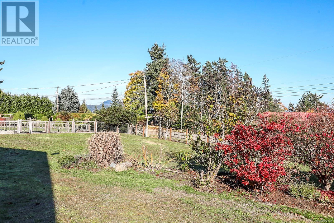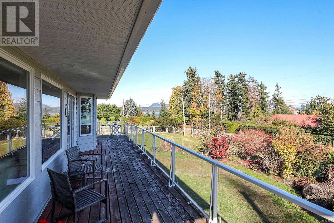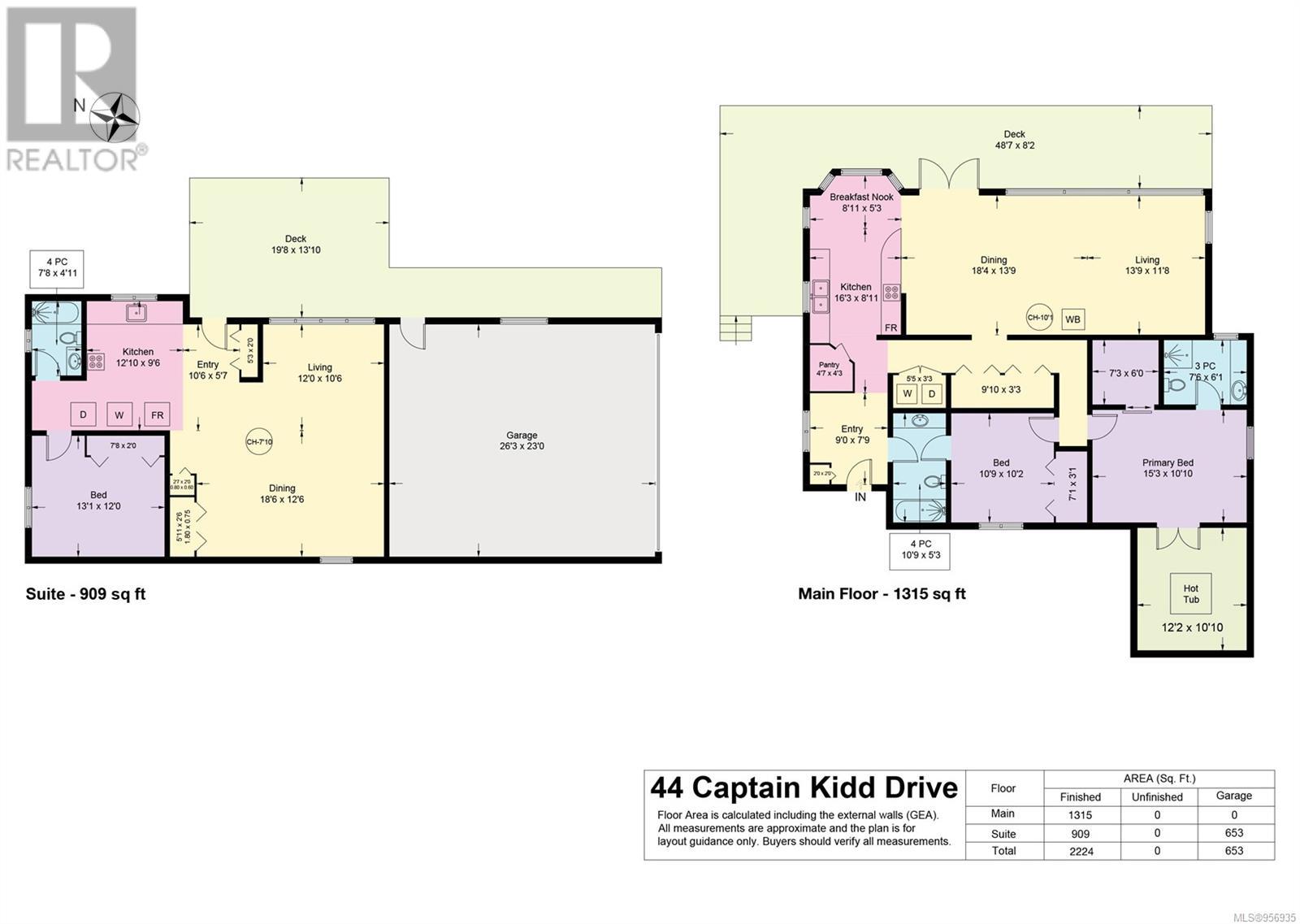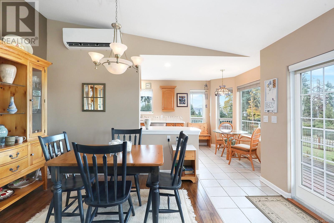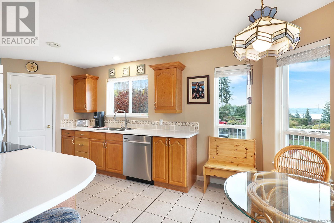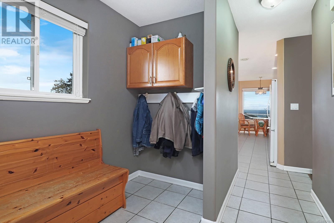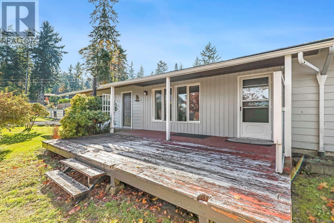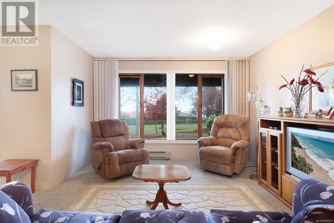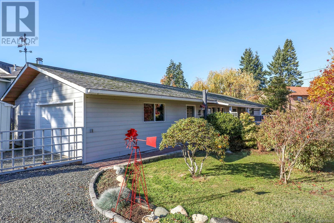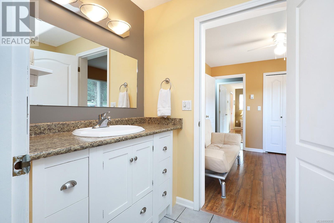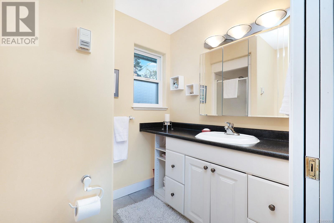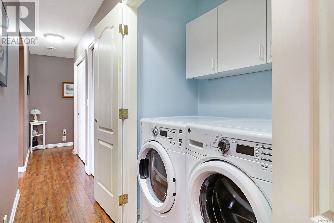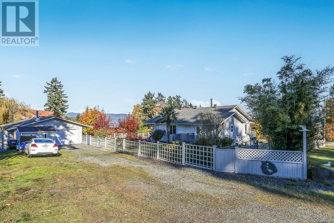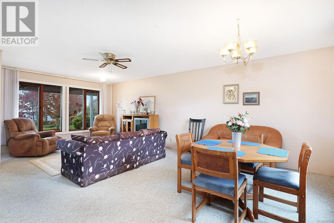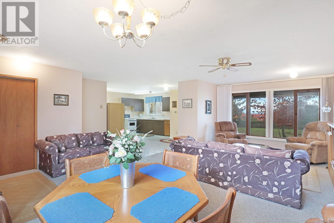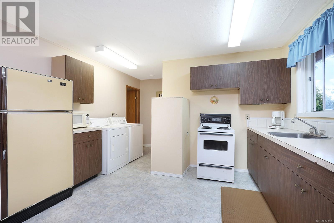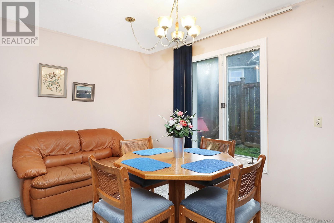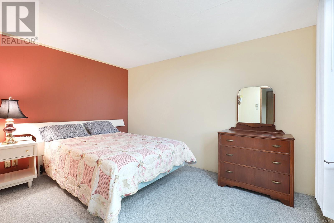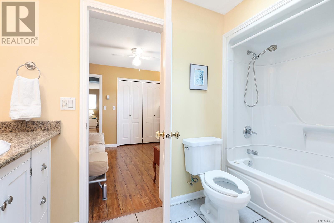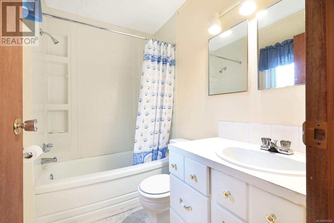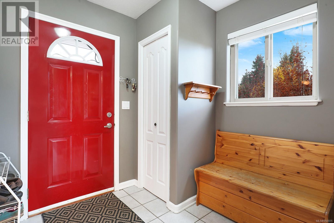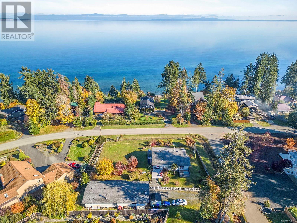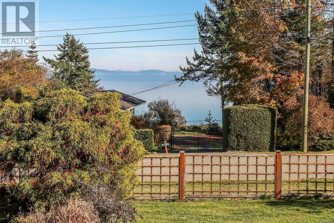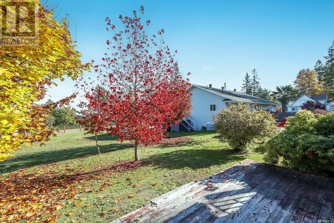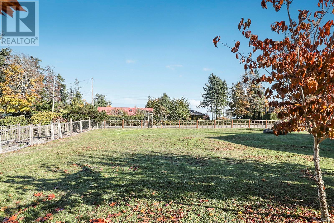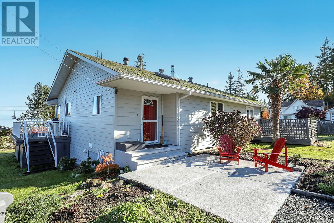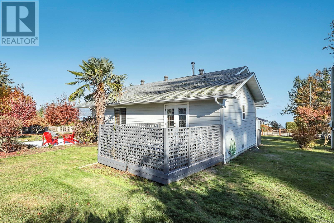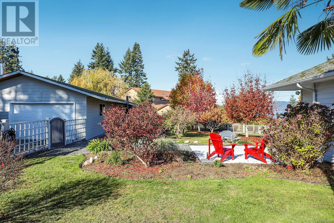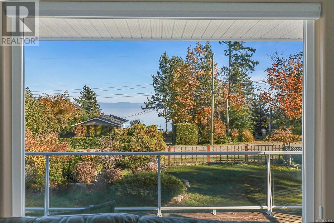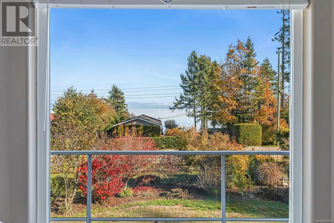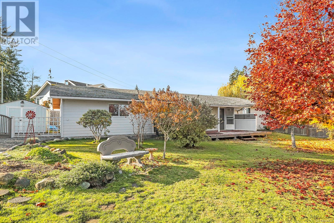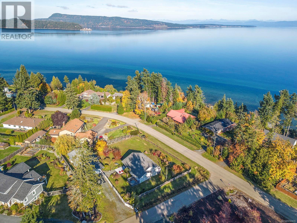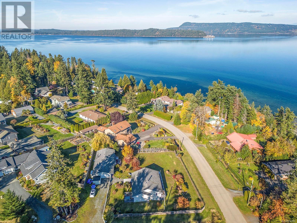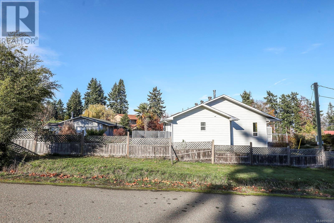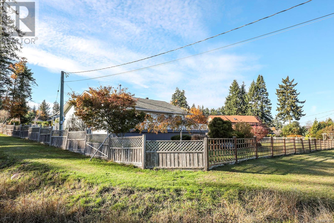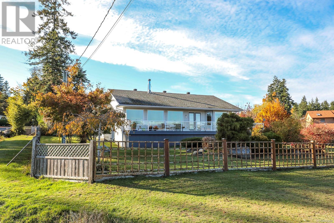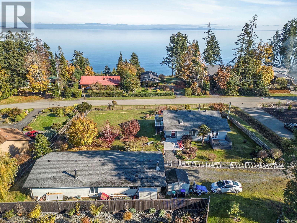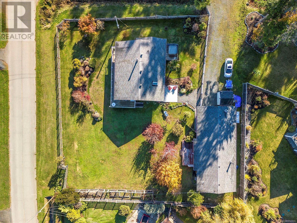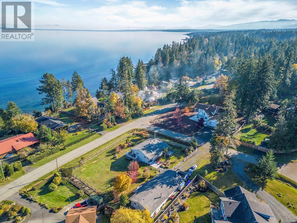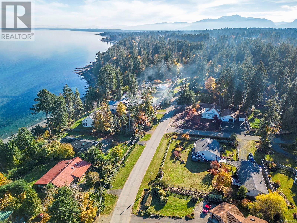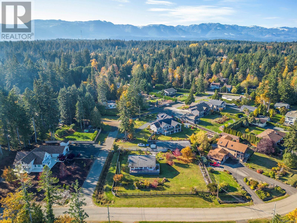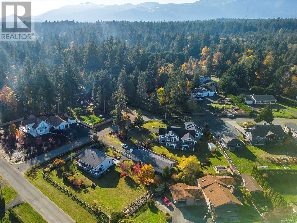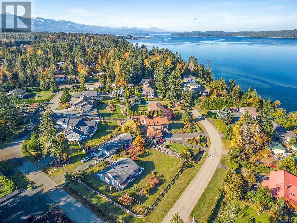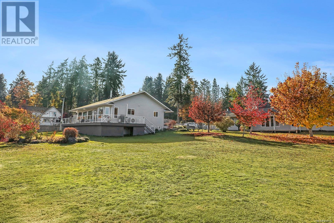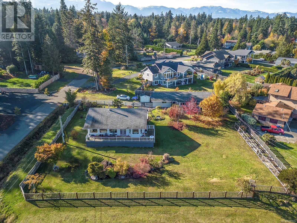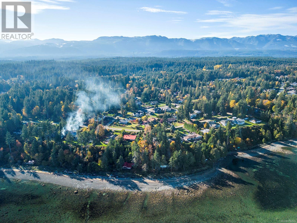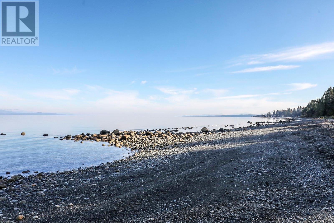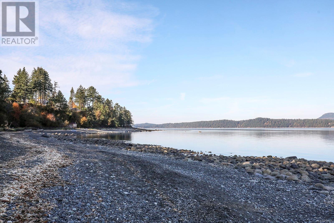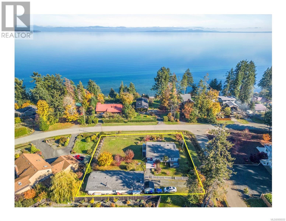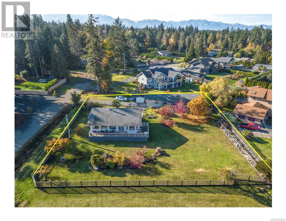3 Bedroom
2 Bathroom
2224 sqft
Fireplace
Air Conditioned
Baseboard Heaters, Heat Pump
$1,048,000
***Oceanviews*** Situated on its own 1/2 acre lot in the picturesque seaside community of Bowser/Deep Bay, this property has lots of room to roam, garden & park your toys. The large 26’x23’ detached garage/shop gives a place to tinker, run a home business! Enjoy the park-like spacious fenced corner yard with room to play, garden, or store your RV’s. This cozy 2 bed/2 bath home with heat pump, has a great layout. Vaulted ceiling living/dining room with cozy wood stove, floor-to-ceiling picture windows, primary bedroom w/patio doors leading to hot-tub, & front deck for morning coffees while taking in the Salish Sea views. BONUS-mortgage helper- Spacious 900 sq ft secondary suite. Easy walking distance to the beach, 5 min. to Deep Bay Marina, Bowser Elementary School, 10 min to golf course & all of the amenities Bowser offers, plus 10 minutes to golf course. Affordable living in a great location! 45-minute drive to Nanaimo, 30 minutes to Courtenay. Come enjoy living by the sea. (id:52782)
Property Details
|
MLS® Number
|
956935 |
|
Property Type
|
Single Family |
|
Neigbourhood
|
Bowser/Deep Bay |
|
Parking Space Total
|
4 |
|
Plan
|
Vip15818 |
|
Structure
|
Workshop |
|
View Type
|
Mountain View, Ocean View |
Building
|
Bathroom Total
|
2 |
|
Bedrooms Total
|
3 |
|
Constructed Date
|
2004 |
|
Cooling Type
|
Air Conditioned |
|
Fireplace Present
|
Yes |
|
Fireplace Total
|
1 |
|
Heating Fuel
|
Wood |
|
Heating Type
|
Baseboard Heaters, Heat Pump |
|
Size Interior
|
2224 Sqft |
|
Total Finished Area
|
2224 Sqft |
|
Type
|
House |
Land
|
Access Type
|
Road Access |
|
Acreage
|
No |
|
Size Irregular
|
0.52 |
|
Size Total
|
0.52 Ac |
|
Size Total Text
|
0.52 Ac |
|
Zoning Description
|
Rs2 |
|
Zoning Type
|
Residential |
Rooms
| Level |
Type |
Length |
Width |
Dimensions |
|
Lower Level |
Bedroom |
|
|
10'9 x 10'2 |
|
Main Level |
Entrance |
|
|
10'6 x 5'7 |
|
Main Level |
Entrance |
|
|
9'0 x 7'9 |
|
Main Level |
Ensuite |
|
|
7'6 x 6'1 |
|
Main Level |
Primary Bedroom |
|
|
15'3 x 10'10 |
|
Main Level |
Other |
|
|
9'10 x 3'3 |
|
Main Level |
Laundry Room |
|
|
5'5 x 3'3 |
|
Main Level |
Kitchen |
|
|
16'3 x 8'11 |
|
Main Level |
Pantry |
|
|
4'7 x 4'3 |
|
Main Level |
Living Room |
|
|
13'9 x 11'8 |
|
Main Level |
Dining Room |
|
|
18'4 x 13'9 |
|
Main Level |
Dining Nook |
|
|
8'11 x 5'3 |
|
Additional Accommodation |
Bathroom |
|
|
7'8 x 4'11 |
|
Additional Accommodation |
Kitchen |
|
|
12'10 x 9'6 |
|
Additional Accommodation |
Living Room |
|
|
12'0 x 10'6 |
|
Additional Accommodation |
Dining Room |
|
|
18'6 x 12'6 |
|
Additional Accommodation |
Bedroom |
|
|
13'1 x 12'0 |
https://www.realtor.ca/real-estate/26654353/44-captain-kidd-dr-bowser-bowserdeep-bay

