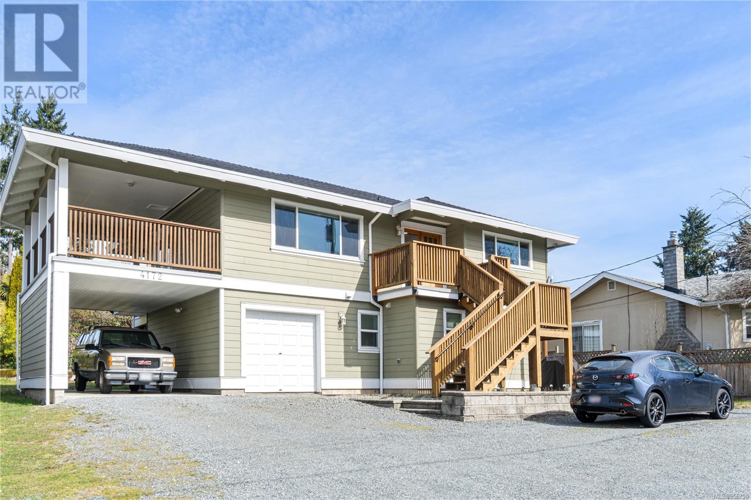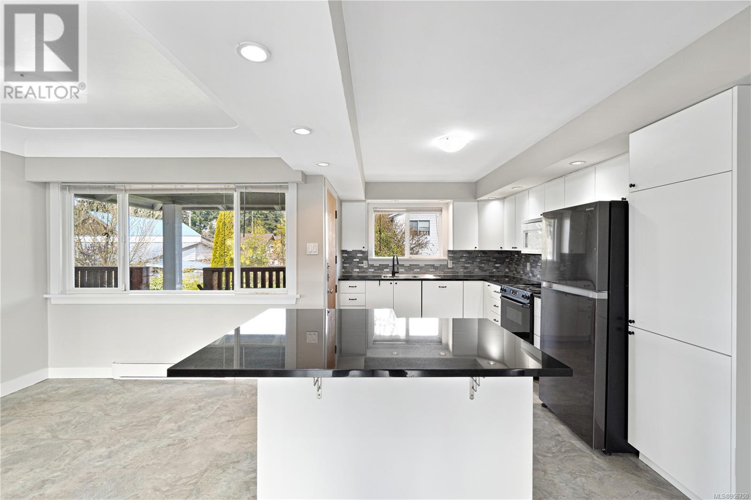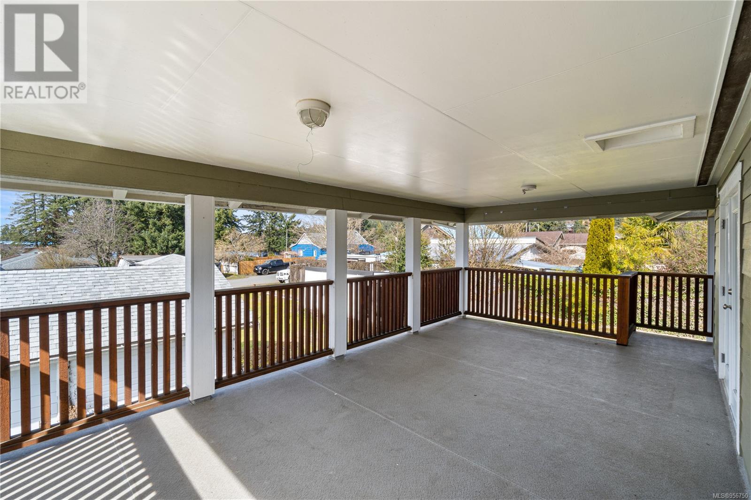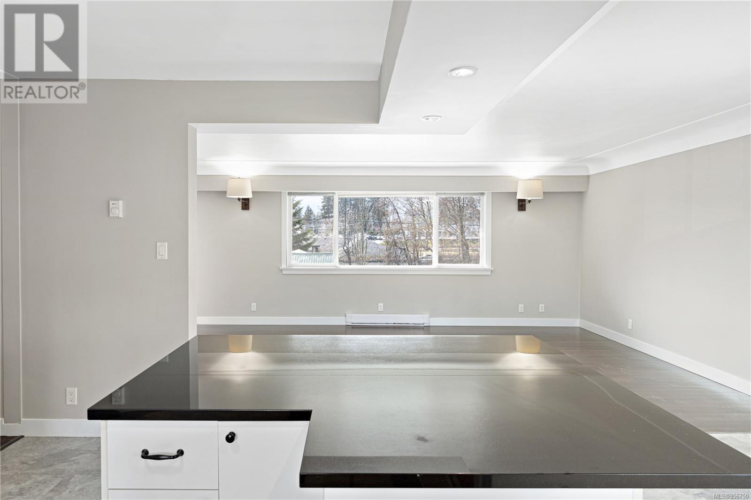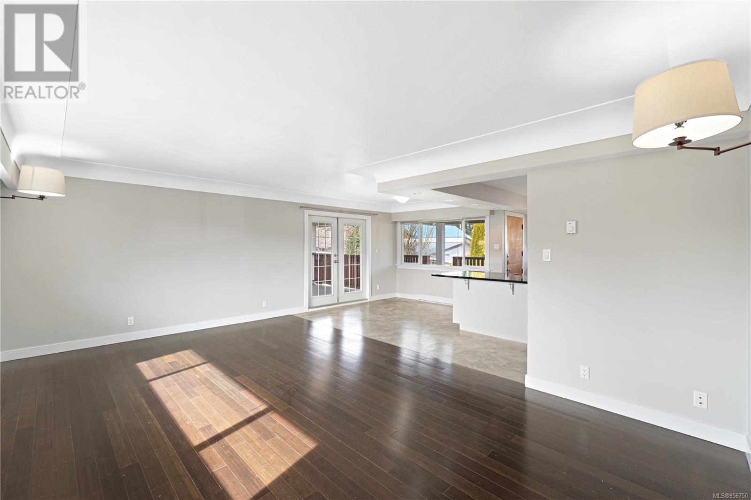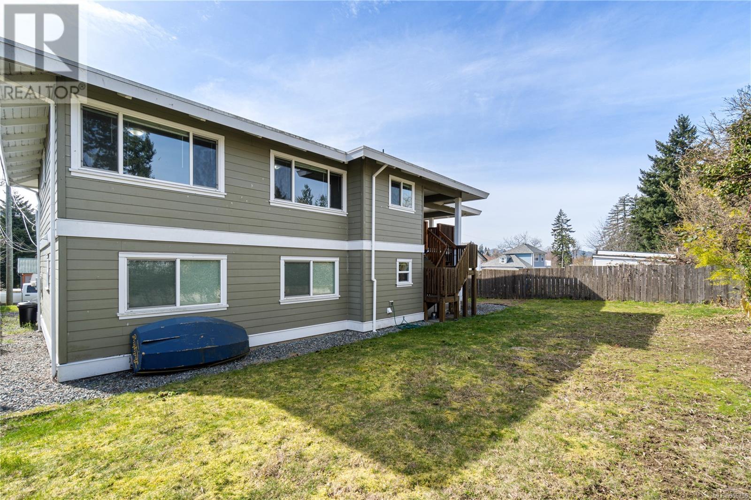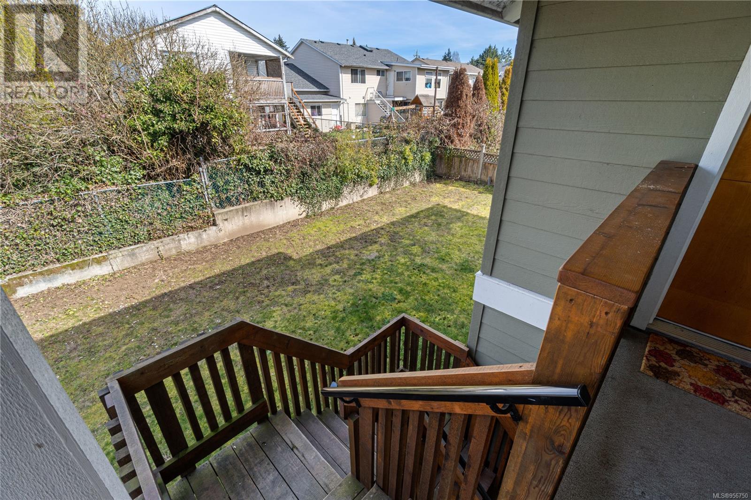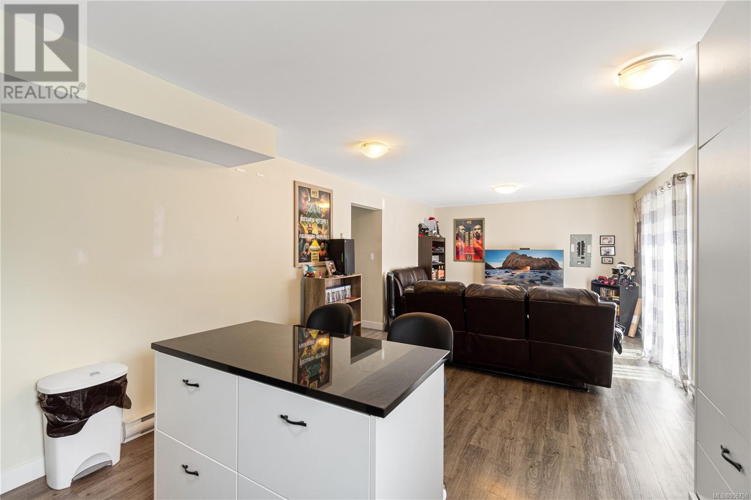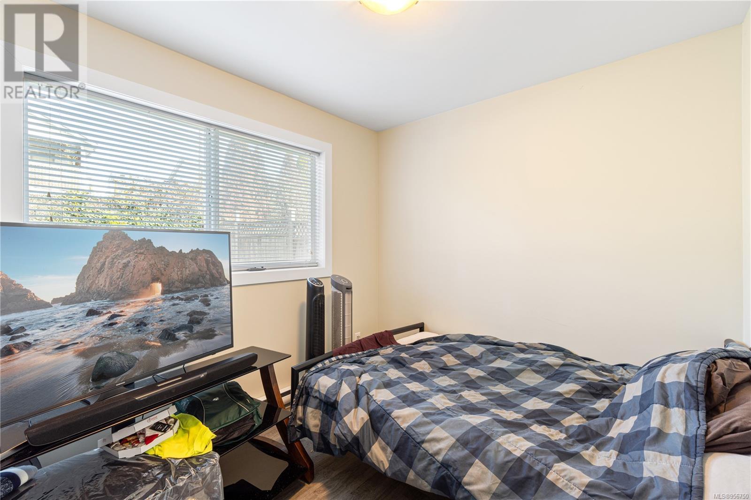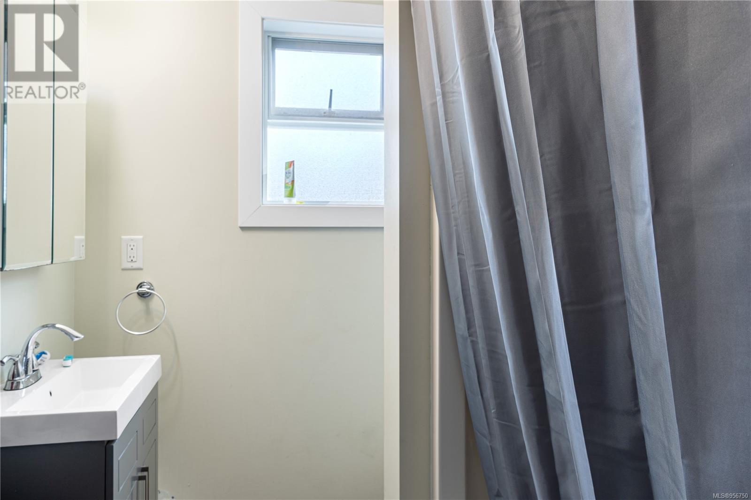5 Bedroom
3 Bathroom
2130 sqft
None
Baseboard Heaters
$829,900
Discover your dream home nestled right near Long Lake, boasting a picturesque view of Mt. Benson and Lake views. This beautiful 2,130 sqft. home features a total of 5 bedrooms, 3 bathrooms and includes a spacious 2-bedroom suite on the lower level. Ideally located steps away from Long Lake and positioned in a prime area close to all local amenities, making this property an outstanding choice for both families and investors. Enjoy summer sunsets while relaxing on the covered deck after spending a day at the Lake. Open concept living and kitchen with an abundance of natural light, consisting of an island with granite countertops, ample cabinet space, and bamboo hardwood flooring. Some recent updates include a new roof and fresh paint upstairs. Plus lots of parking as well as RV/boat parking. Come see for yourself and schedule a showing today! All data and measurements are approximate and should be verified if important. (id:52782)
Property Details
|
MLS® Number
|
956750 |
|
Property Type
|
Single Family |
|
Neigbourhood
|
Uplands |
|
Features
|
Central Location, Southern Exposure, Other |
|
Parking Space Total
|
4 |
|
View Type
|
Lake View, Mountain View |
Building
|
Bathroom Total
|
3 |
|
Bedrooms Total
|
5 |
|
Cooling Type
|
None |
|
Heating Fuel
|
Electric |
|
Heating Type
|
Baseboard Heaters |
|
Size Interior
|
2130 Sqft |
|
Total Finished Area
|
2130 Sqft |
|
Type
|
House |
Land
|
Access Type
|
Road Access |
|
Acreage
|
No |
|
Size Irregular
|
7350 |
|
Size Total
|
7350 Sqft |
|
Size Total Text
|
7350 Sqft |
|
Zoning Type
|
Residential |
Rooms
| Level |
Type |
Length |
Width |
Dimensions |
|
Lower Level |
Entrance |
|
|
8'11 x 5'6 |
|
Lower Level |
Laundry Room |
|
|
8'11 x 6'4 |
|
Lower Level |
Bathroom |
|
|
4-Piece |
|
Lower Level |
Bedroom |
|
|
9'3 x 8'4 |
|
Lower Level |
Bedroom |
|
|
14'7 x 9'0 |
|
Lower Level |
Living Room |
|
|
19'5 x 12'5 |
|
Lower Level |
Kitchen |
|
|
12'3 x 8'5 |
|
Main Level |
Entrance |
|
|
6'6 x 3'6 |
|
Main Level |
Bathroom |
|
|
2-Piece |
|
Main Level |
Bathroom |
|
|
5-Piece |
|
Main Level |
Bedroom |
|
|
11'9 x 8'10 |
|
Main Level |
Bedroom |
|
|
11'9 x 9'0 |
|
Main Level |
Primary Bedroom |
|
|
13'2 x 11'6 |
|
Main Level |
Dining Room |
|
|
8'7 x 7'0 |
|
Main Level |
Living Room |
|
|
19'7 x 12'6 |
|
Main Level |
Kitchen |
|
|
14'0 x 10'1 |
https://www.realtor.ca/real-estate/26646447/4172-corunna-ave-nanaimo-uplands

