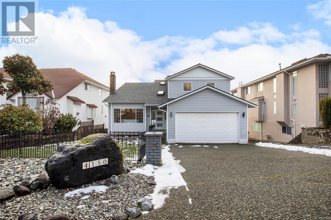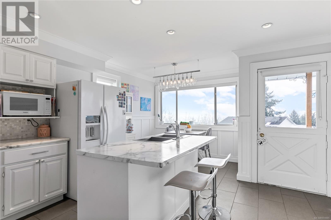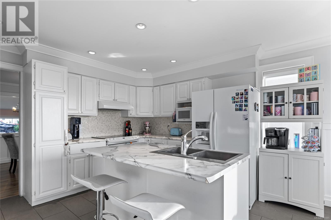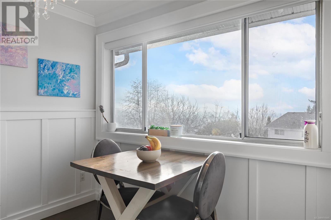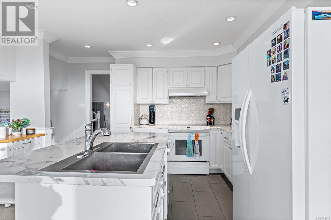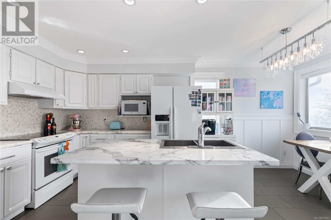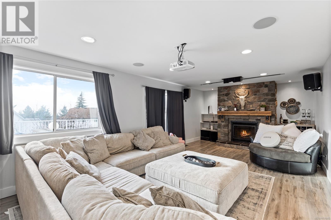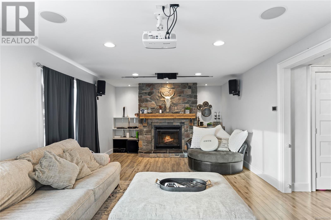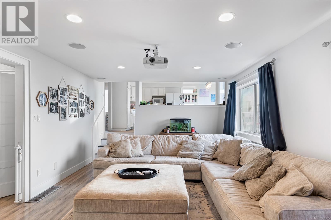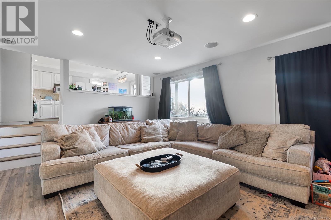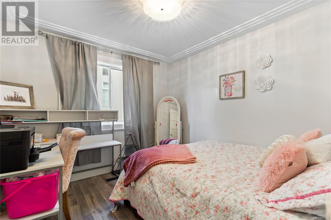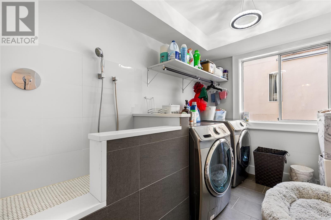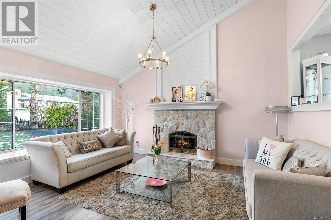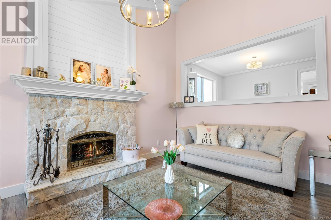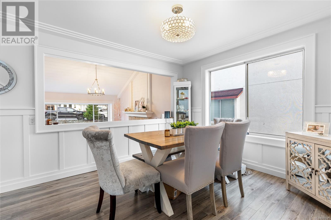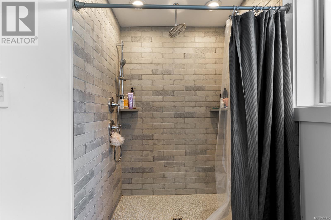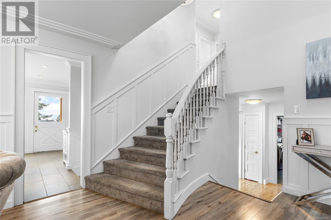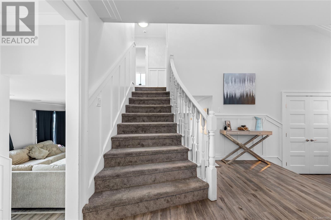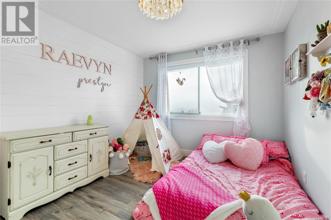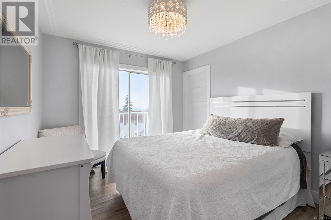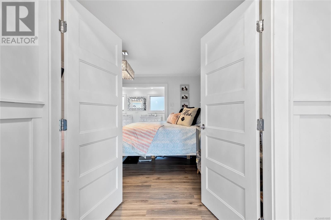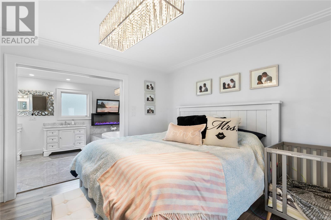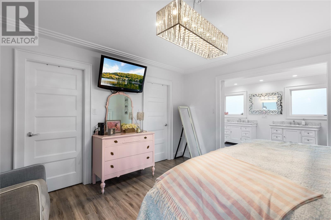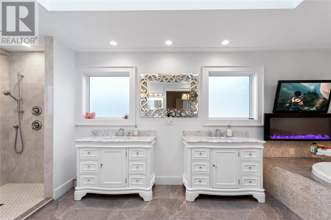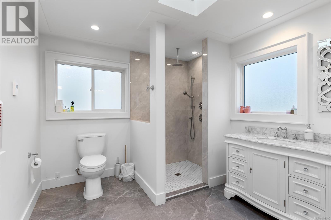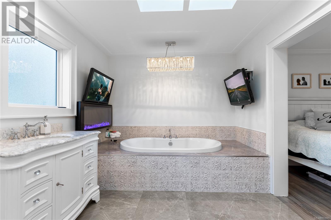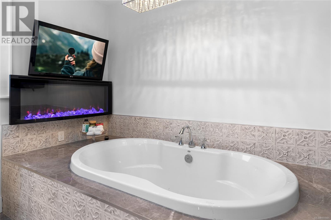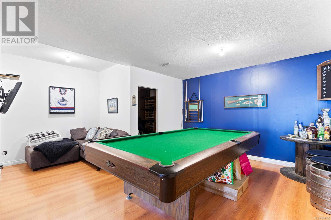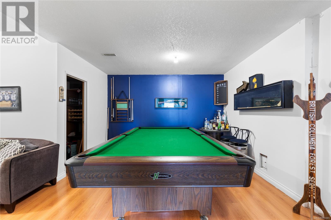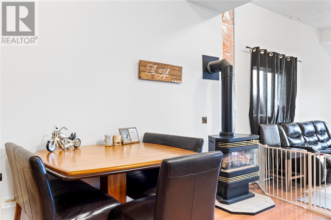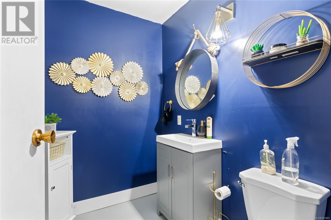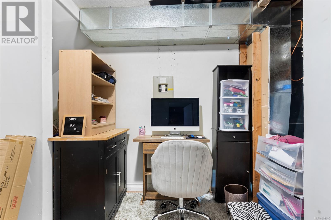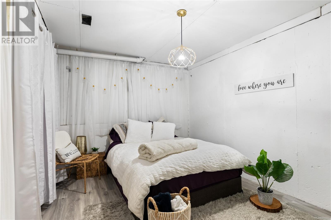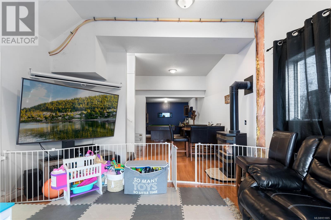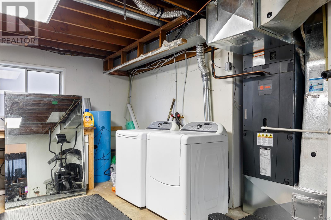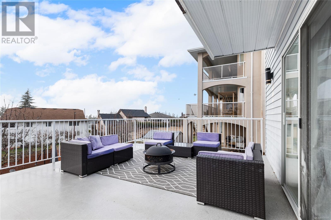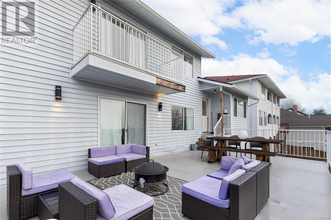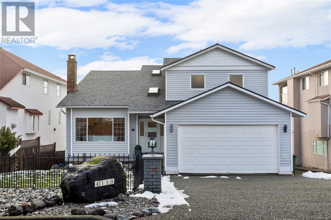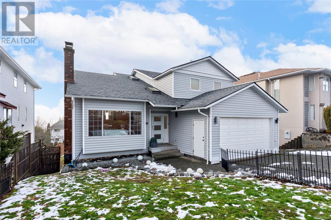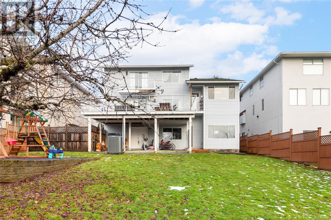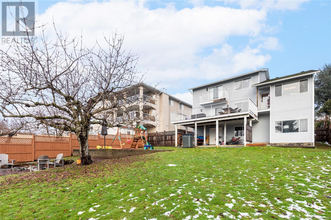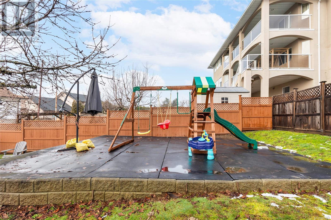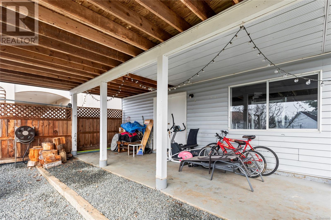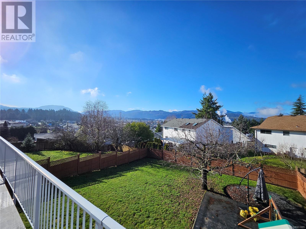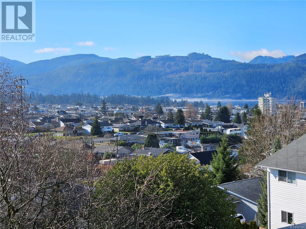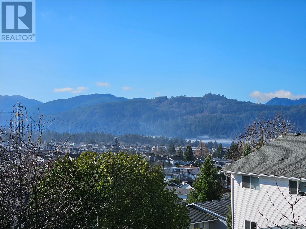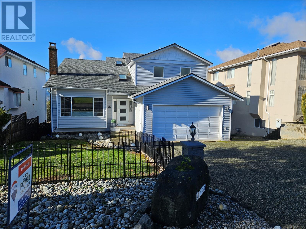4 Bedroom
4 Bathroom
4006 sqft
Contemporary
Fireplace
Air Conditioned
Forced Air, Heat Pump
$899,995
Stunning Views! Located on a quiet cul-de-sac at the top of the town, this 4 bdrm 3.5 bathroom home has tons of space for all your needs. On the main there is the sunken living room with wood fireplace, large dining room, foyer area with custom finished vaulted ceilings, kitchen decor has been modernized with newer countertops and tile flooring as well as as an eating nook overlooking the valley, a massive family room with gas fireplace, a 15'x25' deck and a den/office. Upstairs you will find 3 bdrms and 2 bathrooms, one bedroom has its own deck and walk-in closet, and the master bdrm has its own 5 piece executive suite style ensuite, with walking shower, over sized soaker tub with tv and fireplace for relaxation, and 2 walk-in closets. Downstairs is the over height basement with great room, bonus room, gym, and storage rooms along with a 2 piece bathroom and stand alone shower. Great backyard with plenty of area for the kids to play., RV parking beside the driveway, Dont miss out! (id:52782)
Property Details
|
MLS® Number
|
951885 |
|
Property Type
|
Single Family |
|
Neigbourhood
|
Port Alberni |
|
Features
|
Hillside |
|
Parking Space Total
|
4 |
|
Plan
|
Vip 39317 |
|
View Type
|
City View, Mountain View |
Building
|
Bathroom Total
|
4 |
|
Bedrooms Total
|
4 |
|
Architectural Style
|
Contemporary |
|
Constructed Date
|
1986 |
|
Cooling Type
|
Air Conditioned |
|
Fireplace Present
|
Yes |
|
Fireplace Total
|
2 |
|
Heating Type
|
Forced Air, Heat Pump |
|
Size Interior
|
4006 Sqft |
|
Total Finished Area
|
3584 Sqft |
|
Type
|
House |
Land
|
Access Type
|
Road Access |
|
Acreage
|
No |
|
Size Irregular
|
9257 |
|
Size Total
|
9257 Sqft |
|
Size Total Text
|
9257 Sqft |
|
Zoning Type
|
Residential |
Rooms
| Level |
Type |
Length |
Width |
Dimensions |
|
Second Level |
Ensuite |
|
|
19'0 x 9'7 |
|
Second Level |
Bathroom |
|
|
11'10 x 11'1 |
|
Second Level |
Bedroom |
|
|
9'7 x 10'9 |
|
Second Level |
Bedroom |
|
|
9'9 x 10'9 |
|
Second Level |
Primary Bedroom |
|
|
13'8 x 13'9 |
|
Lower Level |
Storage |
|
|
5'10 x 7'3 |
|
Lower Level |
Great Room |
|
|
19'6 x 15'3 |
|
Lower Level |
Bonus Room |
|
|
13'3 x 17'4 |
|
Lower Level |
Gym |
|
|
25'6 x 13'4 |
|
Lower Level |
Storage |
|
|
6'10 x 7'0 |
|
Lower Level |
Bathroom |
|
|
5'4 x 6'5 |
|
Lower Level |
Bedroom |
|
|
13'7 x 9'7 |
|
Main Level |
Family Room |
|
|
25'6 x 13'0 |
|
Main Level |
Bathroom |
|
|
4'5 x 5'5 |
|
Main Level |
Kitchen |
|
|
13'3 x 13'3 |
|
Main Level |
Dining Nook |
|
|
9'0 x 4'0 |
|
Main Level |
Laundry Room |
|
|
10'10 x 9'8 |
|
Main Level |
Den |
|
|
10'10 x 7'0 |
|
Main Level |
Dining Room |
|
|
9'0 x 11'2 |
|
Main Level |
Entrance |
|
|
6'0 x 13'0 |
|
Main Level |
Living Room |
|
|
13'1 x 16'0 |
https://www.realtor.ca/real-estate/26448952/4150-parkinson-pl-port-alberni-port-alberni

