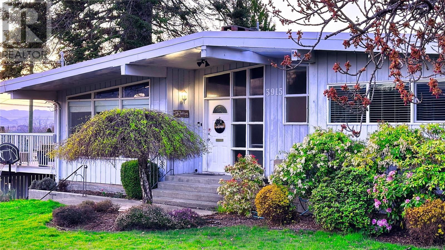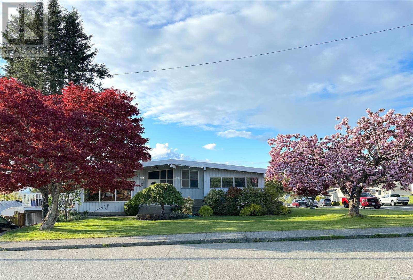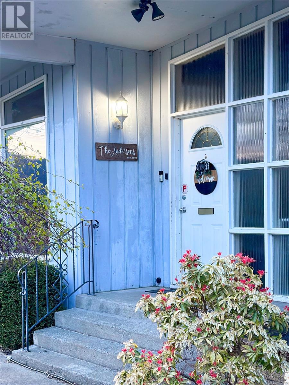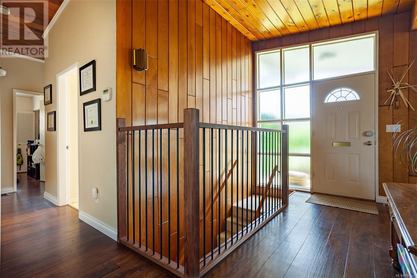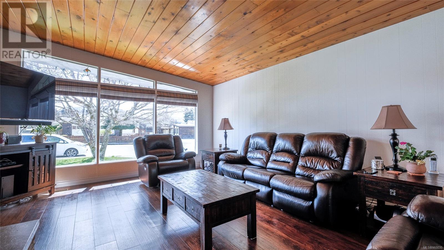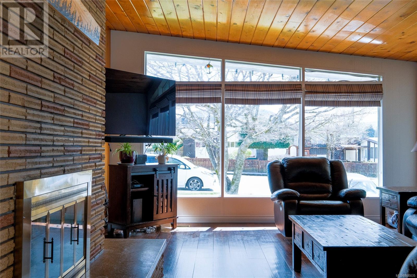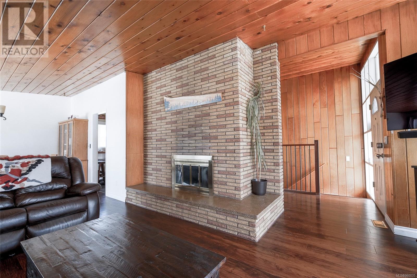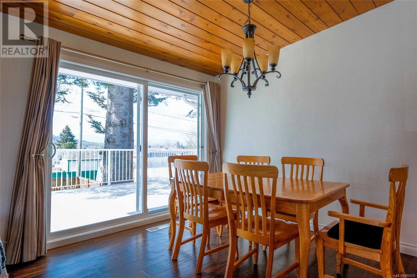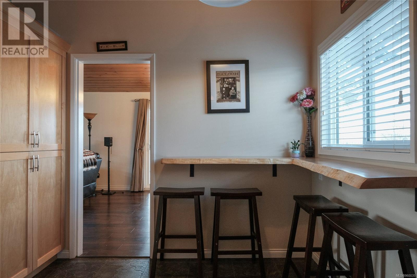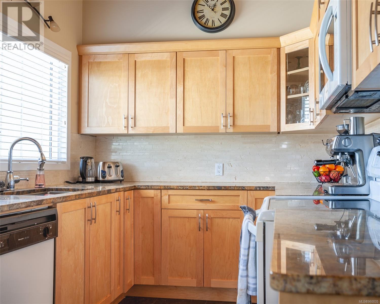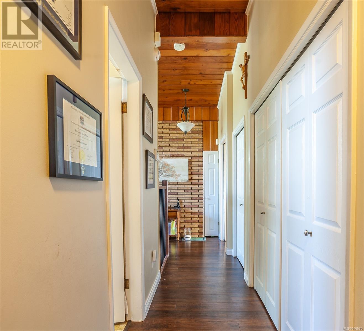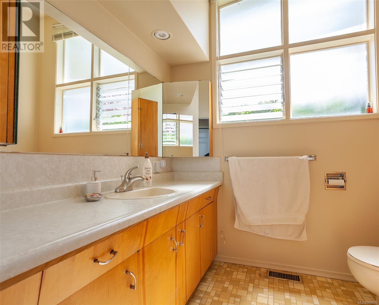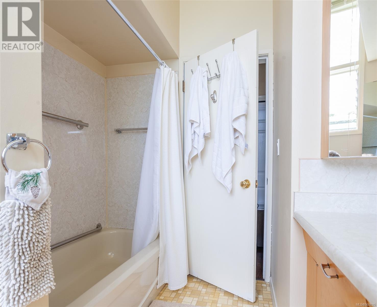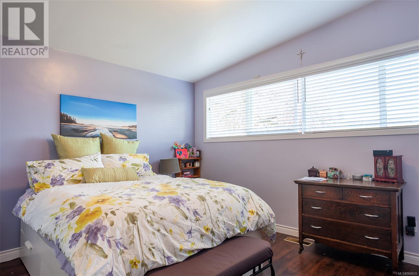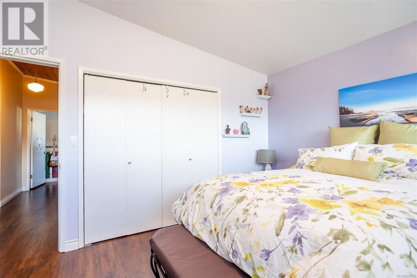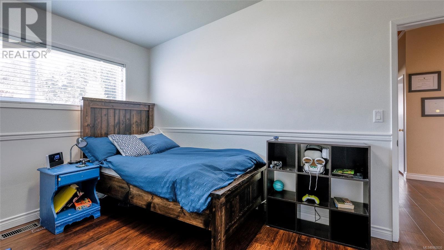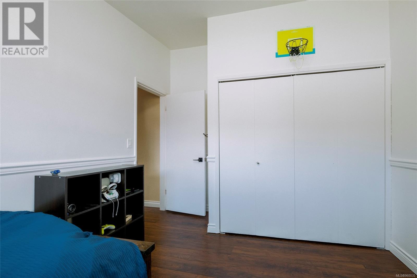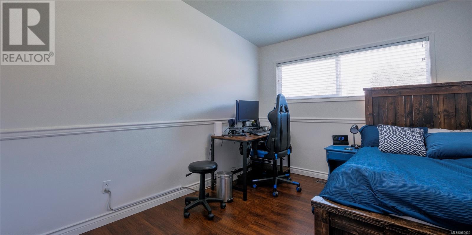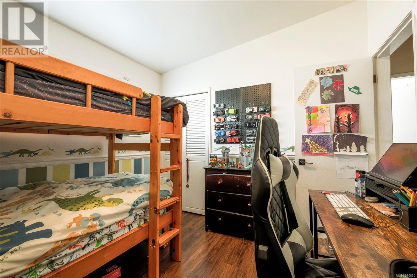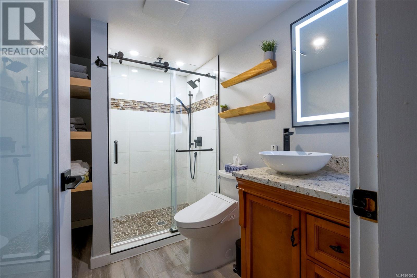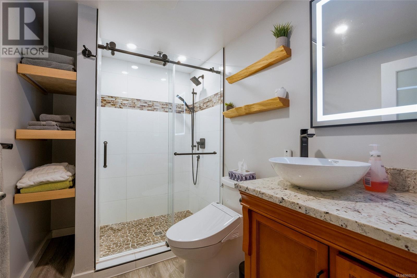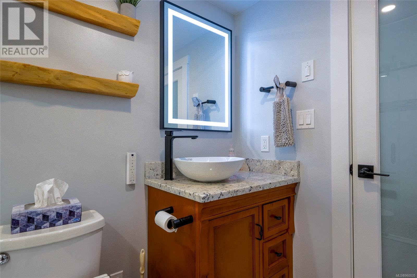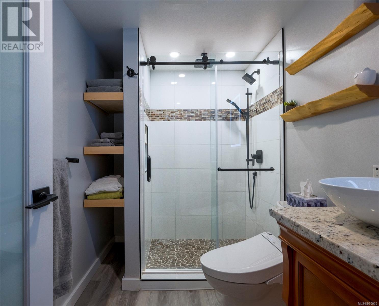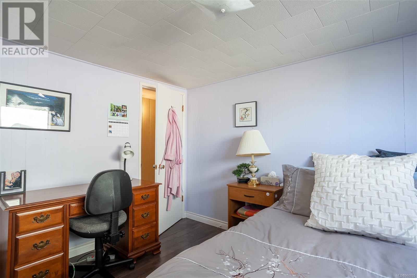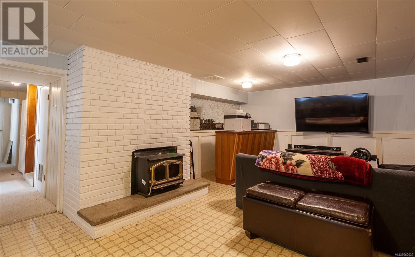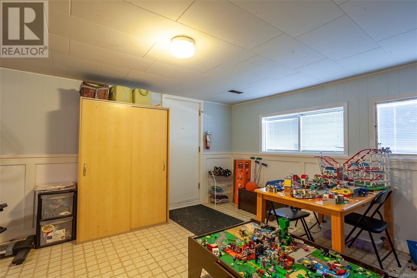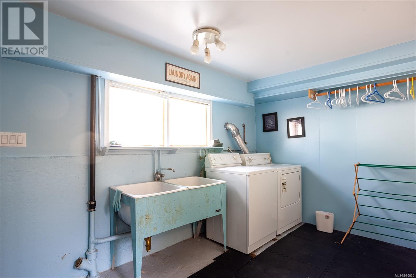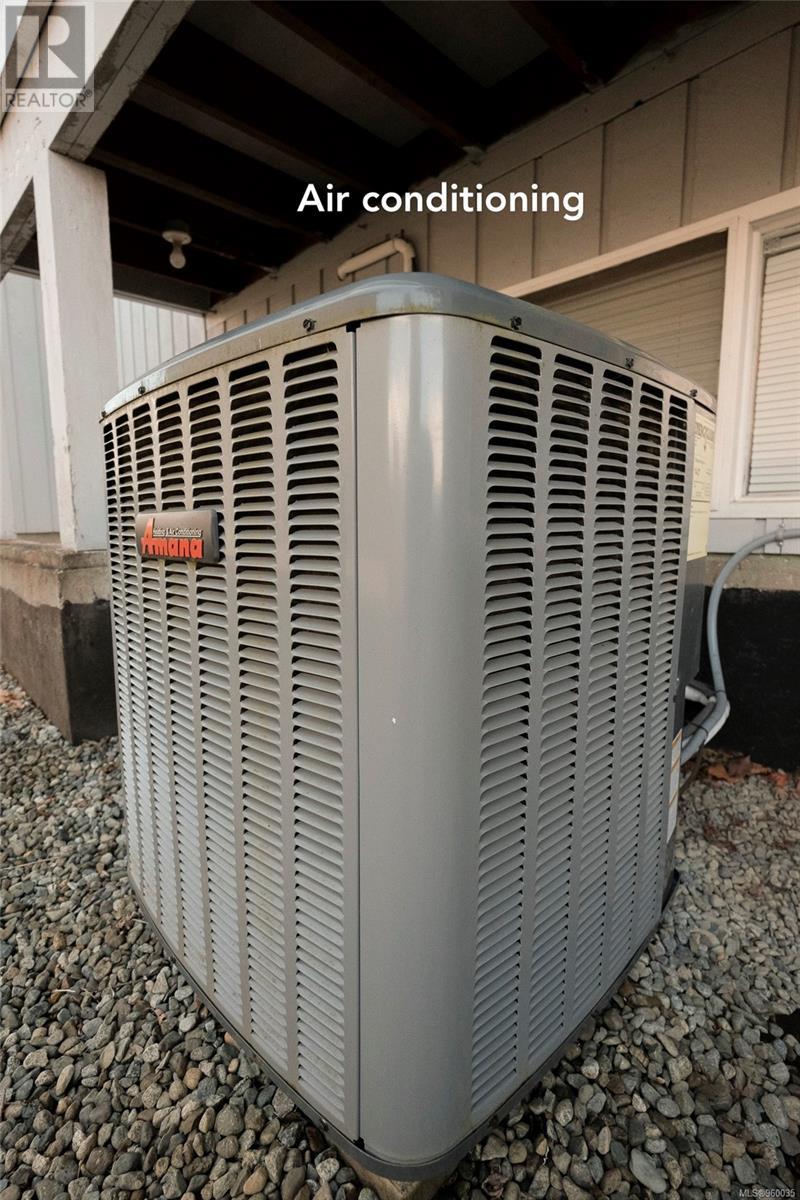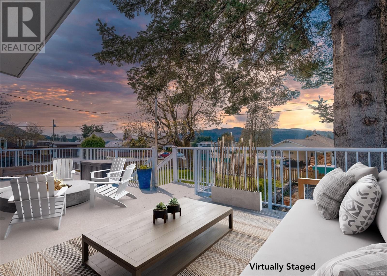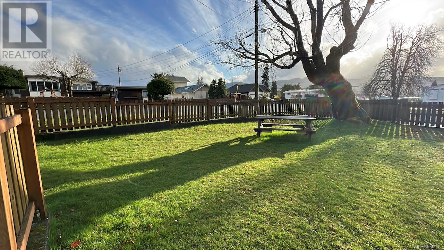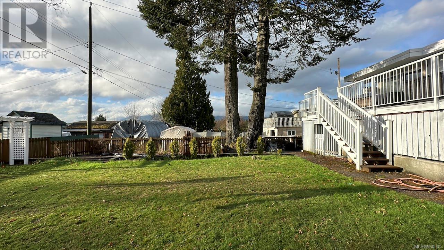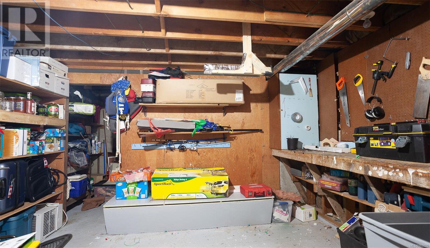4 Bedroom
2 Bathroom
2760 sqft
Fireplace
Air Conditioned
Forced Air
$618,000
Nestled away in Upper South Alberni finds you this cherished family home offering 3+1 bedrooms, 2 full bathrooms, and inviting living spaces over two levels. The remodeled bathroom features a custom-tiled shower with Moen fixtures & multiple showerheads! The Cole McCarthy custom-designed kitchen features solid maple cabinets & granite countertops! Outside, enjoy mature landscaping, a garden with berries and herbs, and a large yard with dual natural gas hookups for the BBQ & more! Upgrades include commercial-grade vinyl flooring, newer furnace w/ a packaged on-demand hot water system, full air conditioning, upgraded vinyl windows, Ethernet wiring throughout plus upgraded 200amp electrical service! The large spacious deck, resurfaced in 2015, overlooks the fully fenced yard with a fantastic view, 180 degrees of mountains & fabulous evening sunsets! With a main-level entry, a walkout basement, and situated in this wonderful central location makes this one truly a must see! Don’t miss out! (id:52782)
Property Details
|
MLS® Number
|
960035 |
|
Property Type
|
Single Family |
|
Neigbourhood
|
Port Alberni |
|
Features
|
Level Lot, Other |
|
Parking Space Total
|
2 |
|
View Type
|
Mountain View |
Building
|
Bathroom Total
|
2 |
|
Bedrooms Total
|
4 |
|
Constructed Date
|
1962 |
|
Cooling Type
|
Air Conditioned |
|
Fireplace Present
|
Yes |
|
Fireplace Total
|
2 |
|
Heating Fuel
|
Natural Gas |
|
Heating Type
|
Forced Air |
|
Size Interior
|
2760 Sqft |
|
Total Finished Area
|
2760 Sqft |
|
Type
|
House |
Parking
Land
|
Access Type
|
Road Access |
|
Acreage
|
No |
|
Size Irregular
|
9315 |
|
Size Total
|
9315 Sqft |
|
Size Total Text
|
9315 Sqft |
|
Zoning Description
|
R1 |
|
Zoning Type
|
Residential |
Rooms
| Level |
Type |
Length |
Width |
Dimensions |
|
Lower Level |
Storage |
|
|
12'3 x 5'10 |
|
Lower Level |
Recreation Room |
|
|
27'8 x 14'6 |
|
Lower Level |
Laundry Room |
|
|
15'8 x 9'4 |
|
Lower Level |
Other |
|
6 ft |
Measurements not available x 6 ft |
|
Lower Level |
Bathroom |
|
|
4-Piece |
|
Lower Level |
Bedroom |
|
10 ft |
Measurements not available x 10 ft |
|
Lower Level |
Storage |
|
|
14'5 x 13'6 |
|
Main Level |
Living Room |
|
|
17'1 x 14'8 |
|
Main Level |
Dining Room |
|
|
11'5 x 11'5 |
|
Main Level |
Kitchen |
|
|
18'5 x 10'11 |
|
Main Level |
Entrance |
|
|
10'10 x 5'2 |
|
Main Level |
Primary Bedroom |
|
|
13'8 x 11'11 |
|
Main Level |
Bedroom |
|
|
14'10 x 9'9 |
|
Main Level |
Bedroom |
10 ft |
|
10 ft x Measurements not available |
|
Main Level |
Bathroom |
|
|
4-Piece |
https://www.realtor.ca/real-estate/26735184/3915-montrose-st-port-alberni-port-alberni

