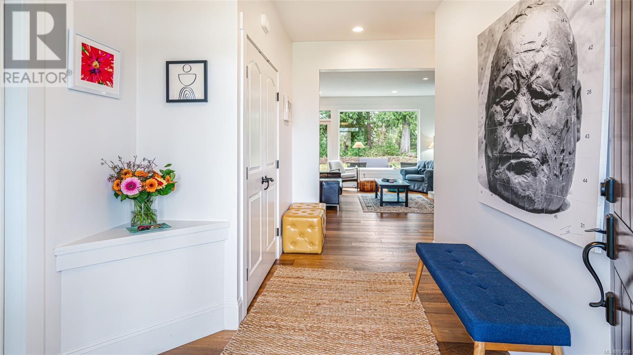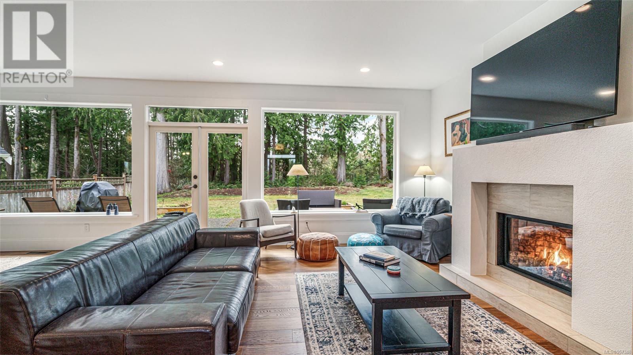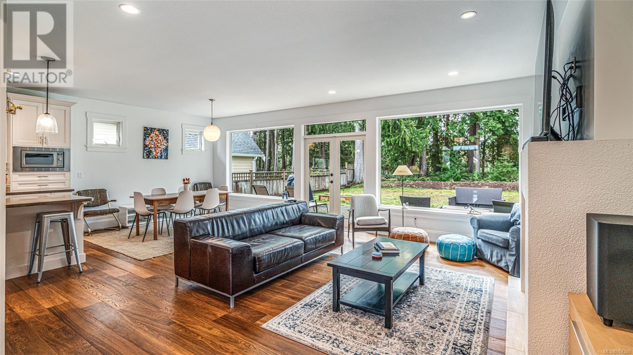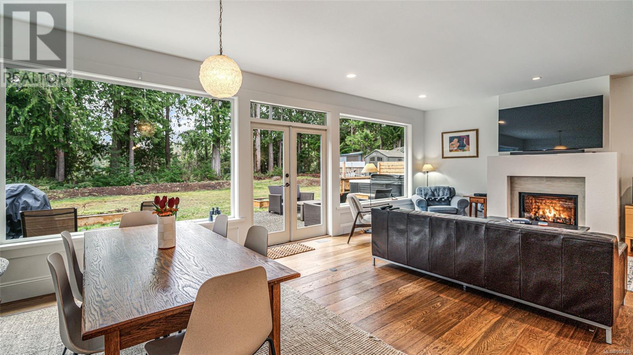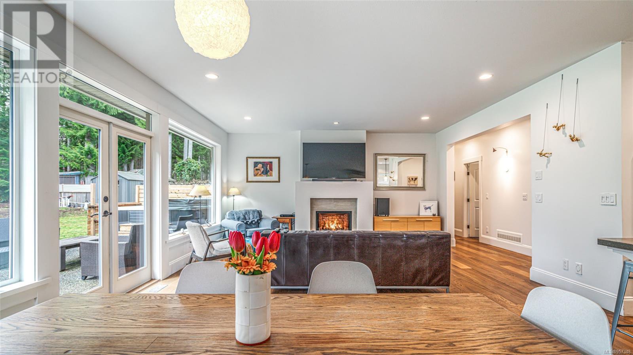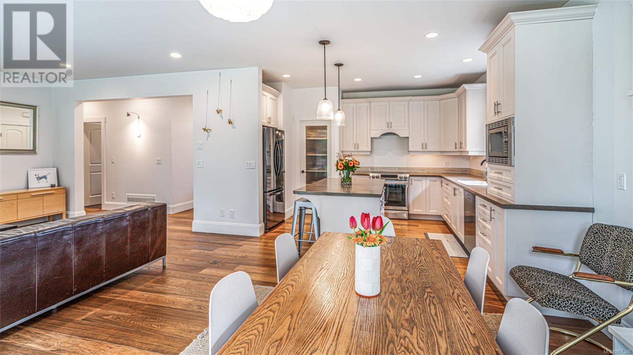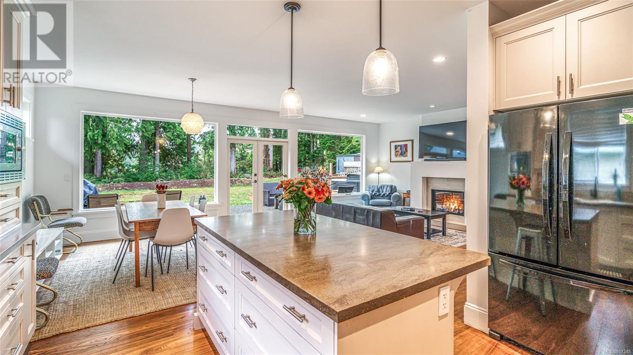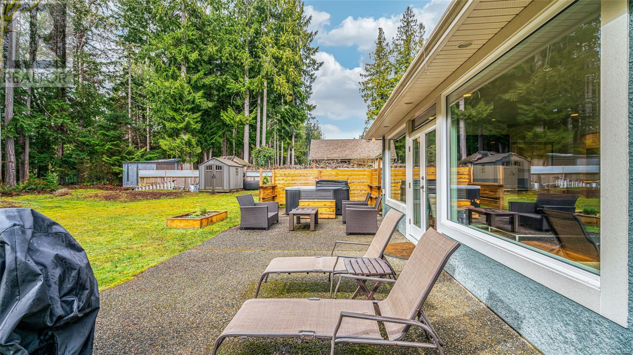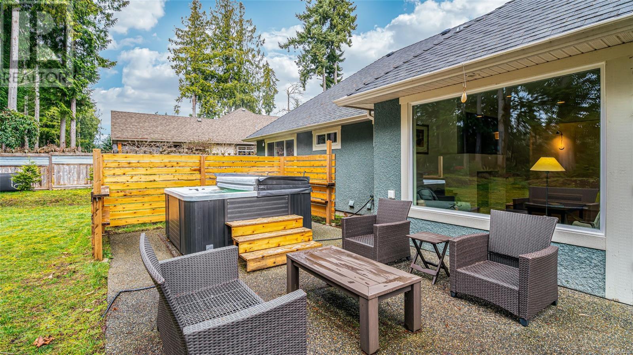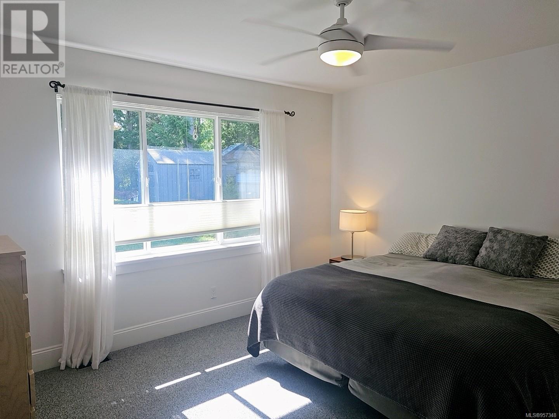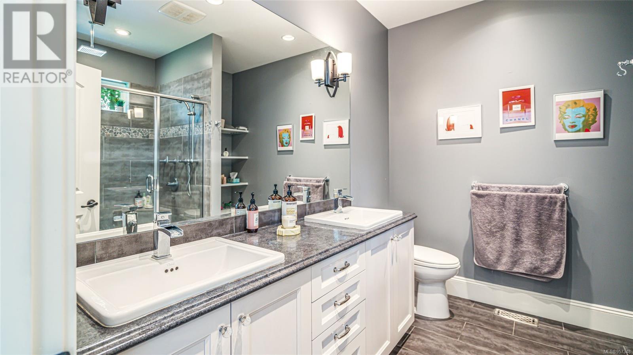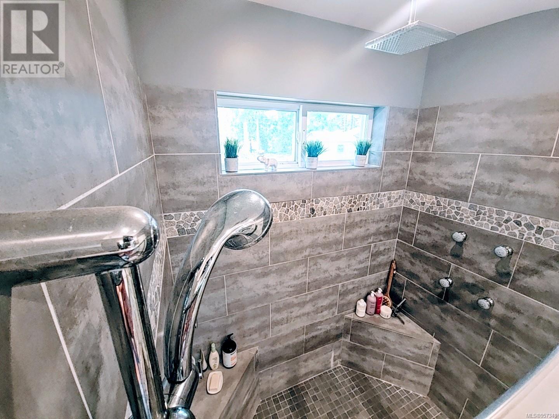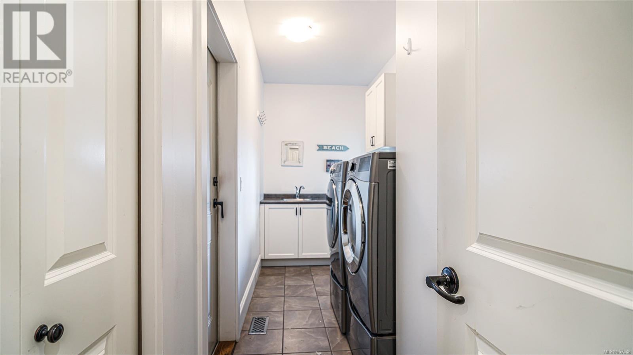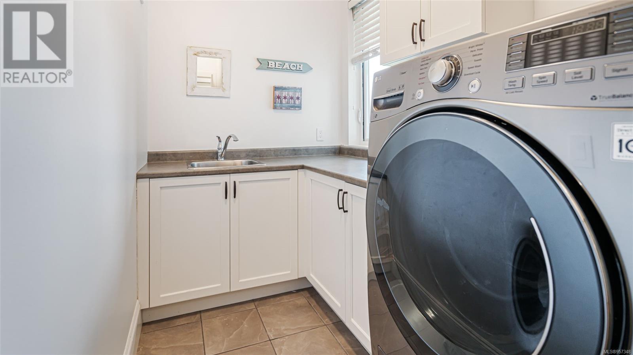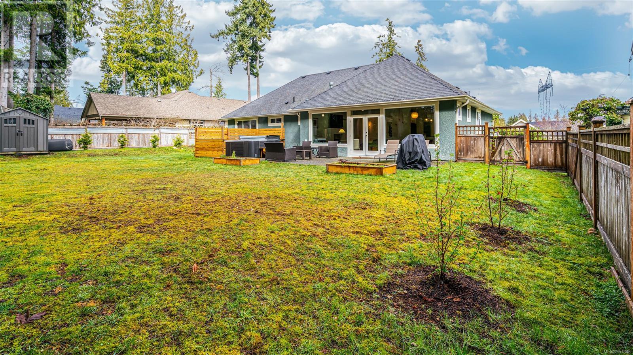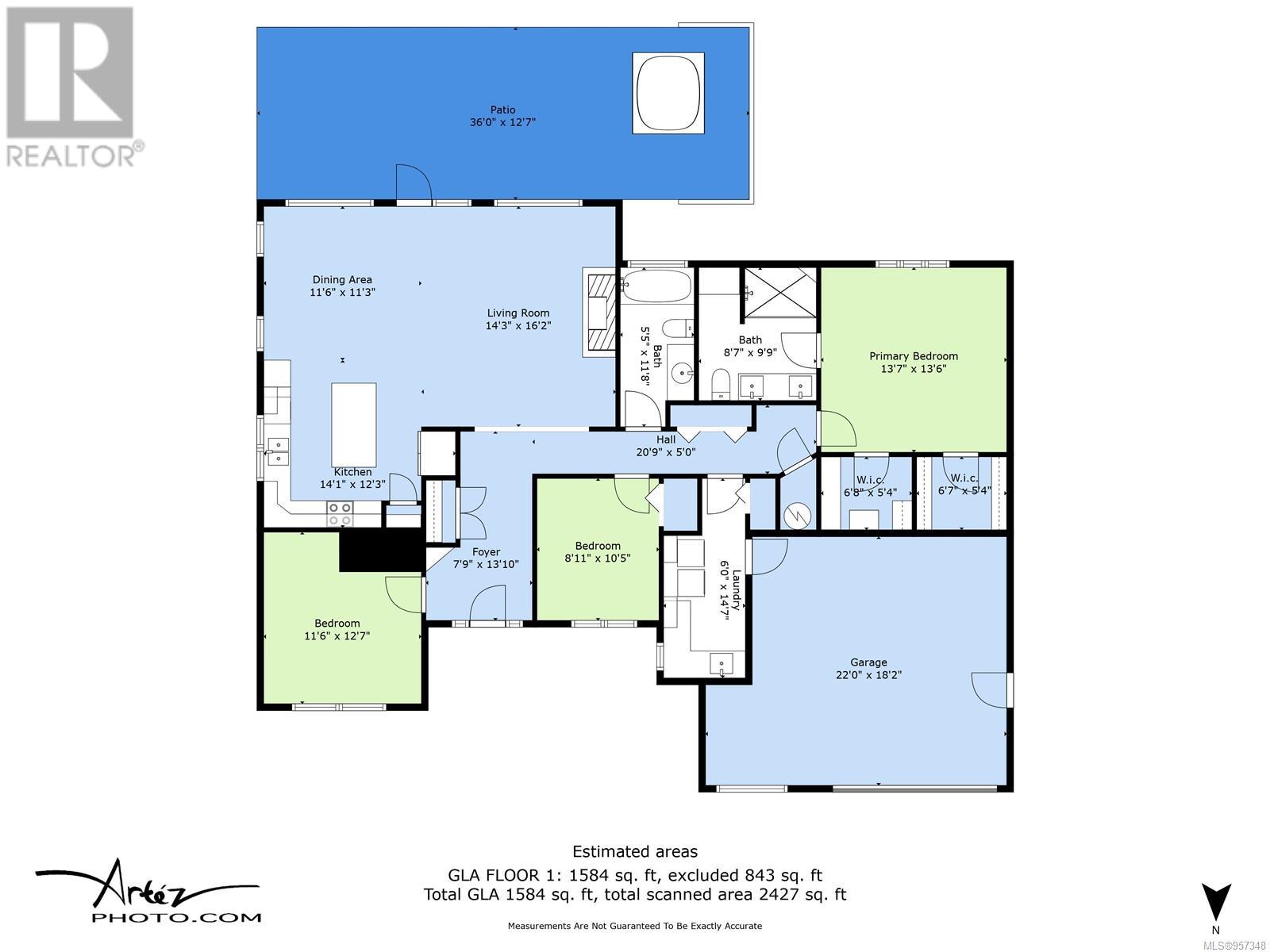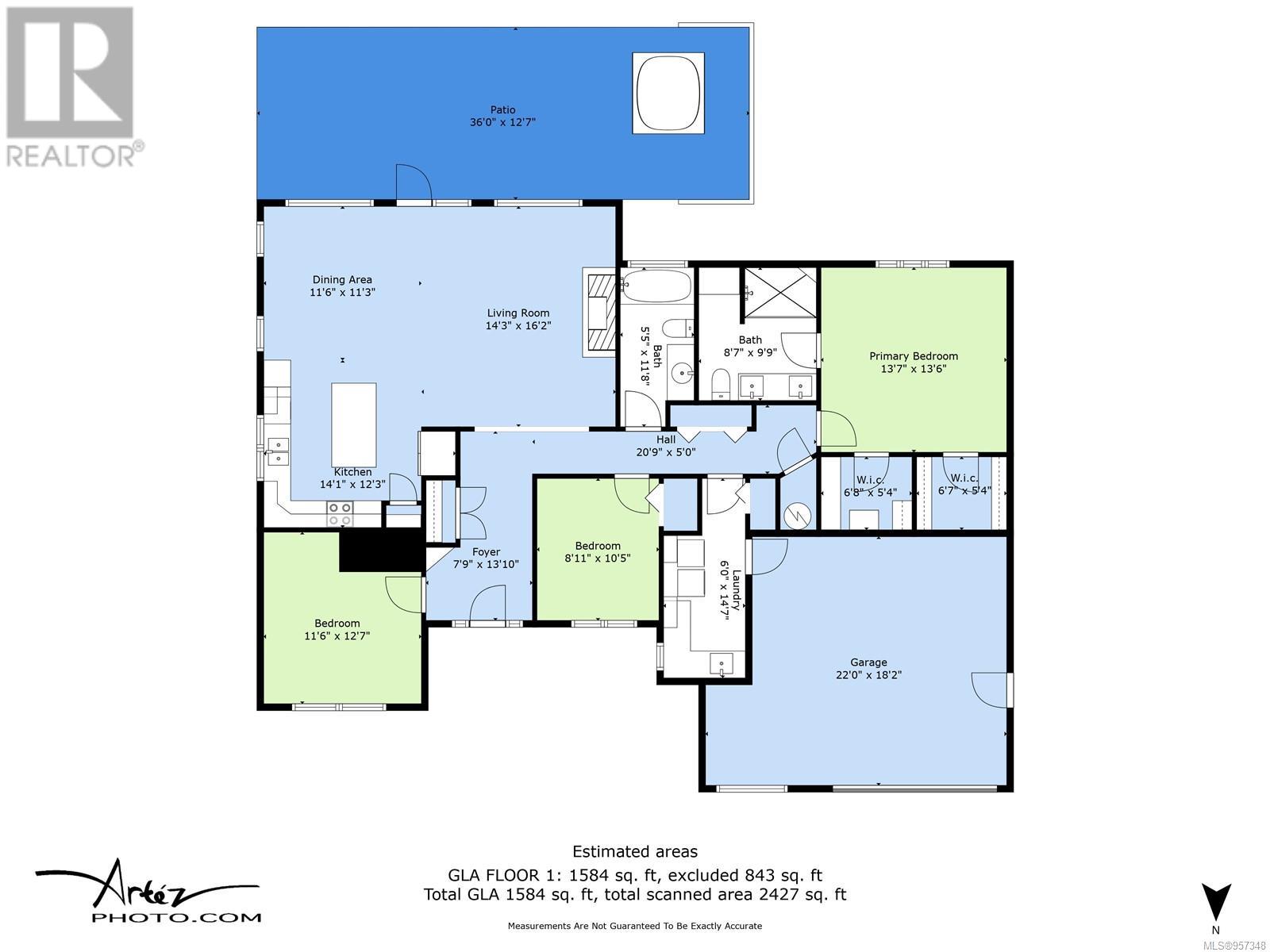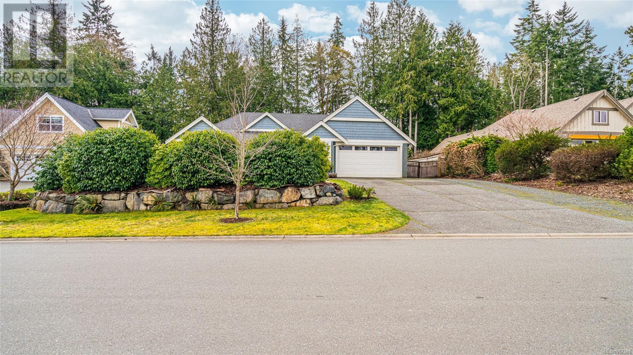3882 Creekside Dr Bowser, British Columbia V0R 1G0
$975,000Maintenance,
$55 Monthly
Maintenance,
$55 MonthlyEscape to tranquility in this exquisite 3 bedroom cape cod style rancher. This beautifully cared for home backs onto salmon producing Nile Creek, with a fully fenced back yard and extended slab patio, complete with an Arctic Spa salt water hot tub. Drift off to the gentle sound of the flowing Creek and awaken to the distant calls of sea lions, being just moments away from Bowser's stunning beaches, covered in sand, rock and wildlife. An elegant entry will lead you across the engineered hard-wood flooring to the open concept living area with a cozy fireplace, a French inspired kitchen with a butlers pantry, full size island, crown molding, corian countertops and a cozy dining nook. Over Height ceilings and floor to ceiling windows allow you to fully embrace the natural light, with a double French door leading you to your backyard oasis. Enjoy his & her walk-in closets and a double sinks in the masters ensuite, along with a 6 piece rain shower with high pressure jets. A second 4 piece bathroom in the shared space of the home, with two additional bedrooms and a spacious laundry room attaching to the double garage. Loads of extra parking along side the right of the home and in the front driveway for anyone with RV's, boat's & toy's. Some upgrades include; Concrete slab patio extension, hot tub electrical & hot tub, interior paint, kitchen back splash, moss removal, ceiling fans x2, new blinds, new carpet in master, window screens & more! Launch your kayak & paddle boards within minutes to explore the fruitful waters of Baynes Sound or make a day trip over to surrounding Hornby or Denman Island. This beautiful home awaits its lucky new owners, contact your local realtor or myself for a private showing. (id:52782)
Property Details
| MLS® Number | 957348 |
| Property Type | Single Family |
| Neigbourhood | Bowser/Deep Bay |
| Community Features | Pets Allowed With Restrictions, Family Oriented |
| Features | Cul-de-sac, Park Setting, Private Setting, Other, Marine Oriented |
| Parking Space Total | 4 |
| Plan | Vis6595 |
| Structure | Shed |
| Water Front Type | Waterfront On River |
Building
| Bathroom Total | 2 |
| Bedrooms Total | 3 |
| Architectural Style | Cape Cod |
| Constructed Date | 2010 |
| Cooling Type | Partially Air Conditioned |
| Fireplace Present | Yes |
| Fireplace Total | 1 |
| Heating Fuel | Electric |
| Heating Type | Heat Pump |
| Size Interior | 2092 Sqft |
| Total Finished Area | 1692 Sqft |
| Type | House |
Land
| Access Type | Road Access |
| Acreage | No |
| Size Irregular | 0.53 |
| Size Total | 0.53 Ac |
| Size Total Text | 0.53 Ac |
| Zoning Description | Rs2 |
| Zoning Type | Residential |
Rooms
| Level | Type | Length | Width | Dimensions |
|---|---|---|---|---|
| Main Level | Living Room | 14'3 x 16'2 | ||
| Main Level | Primary Bedroom | 13'7 x 13'6 | ||
| Main Level | Dining Room | 11'6 x 11'3 | ||
| Main Level | Kitchen | 14'1 x 12'3 | ||
| Main Level | Ensuite | 8'7 x 9'9 | ||
| Additional Accommodation | Bathroom | 5'5 x 11'8 | ||
| Additional Accommodation | Bedroom | 8'11 x 10'5 | ||
| Additional Accommodation | Bedroom | 11'6 x 12'7 |
https://www.realtor.ca/real-estate/26680947/3882-creekside-dr-bowser-bowserdeep-bay
Interested?
Contact us for more information




