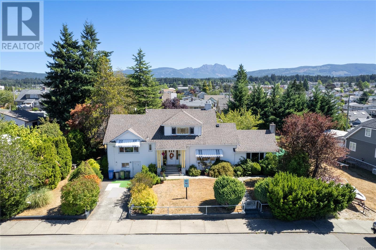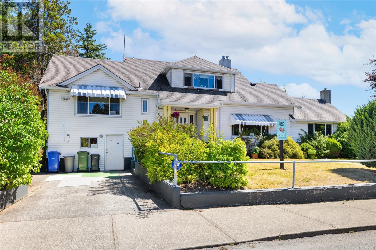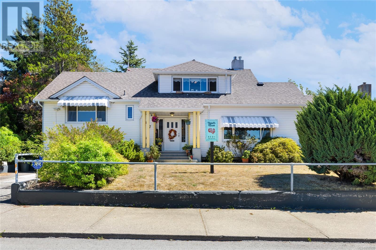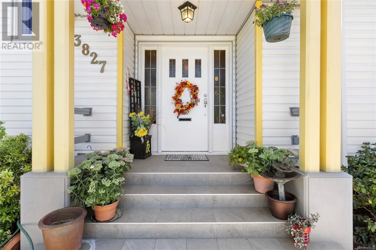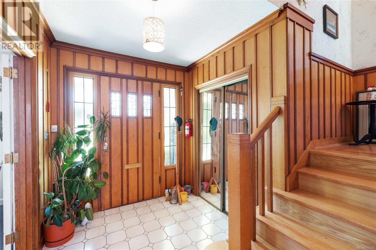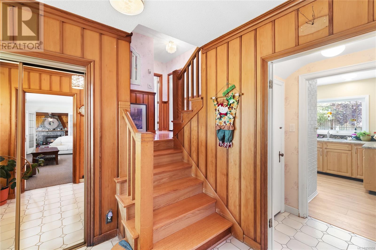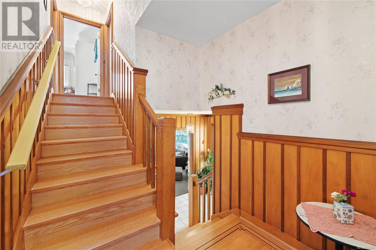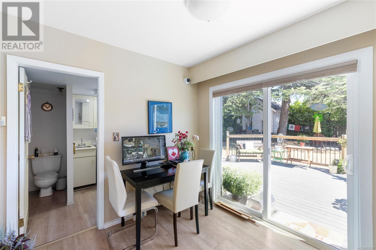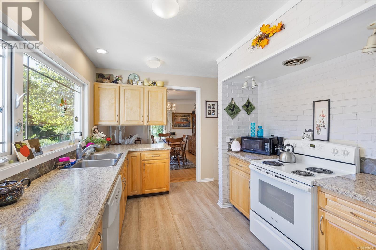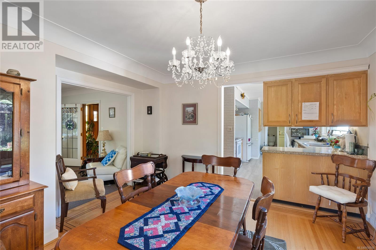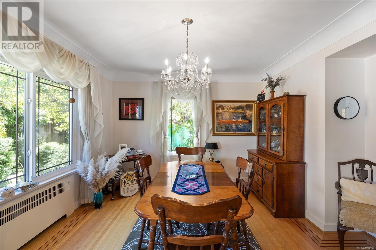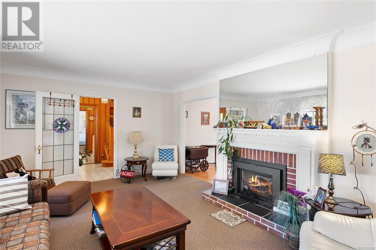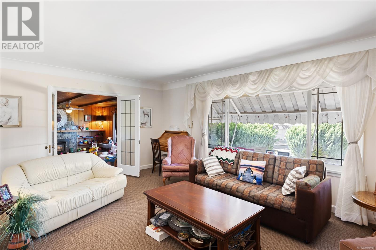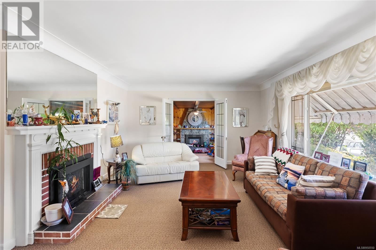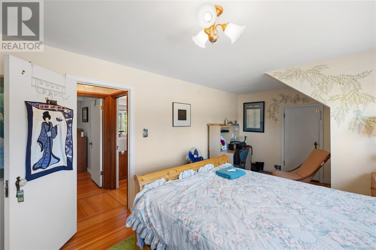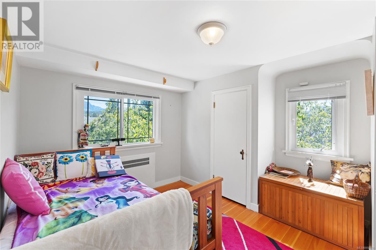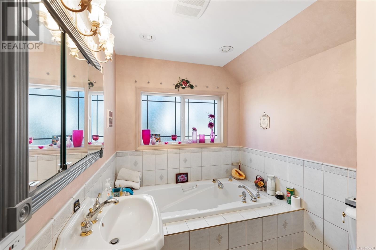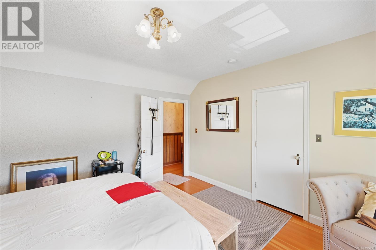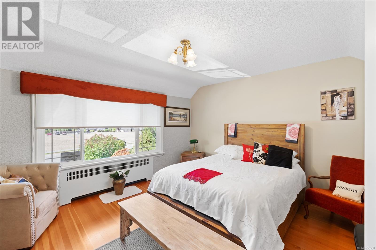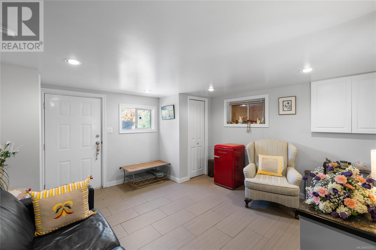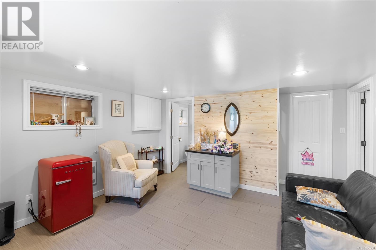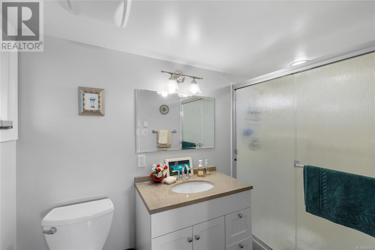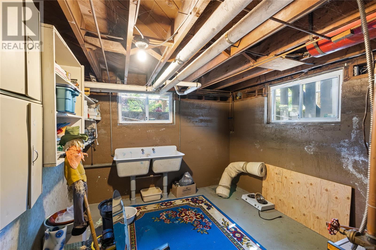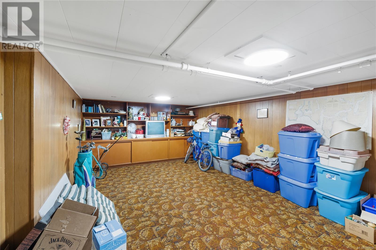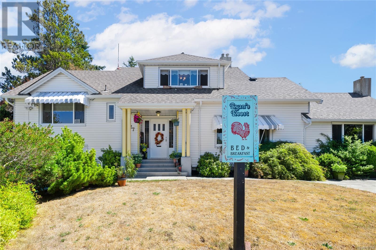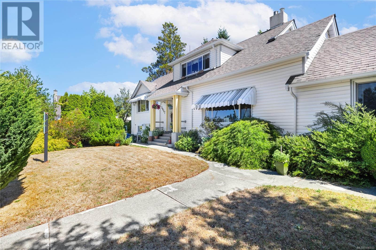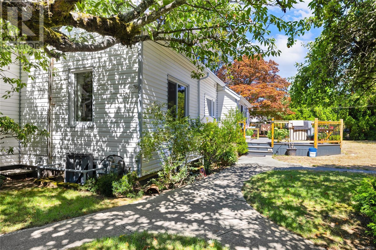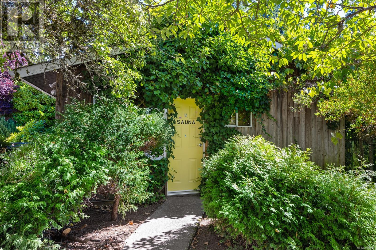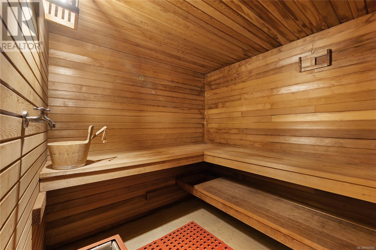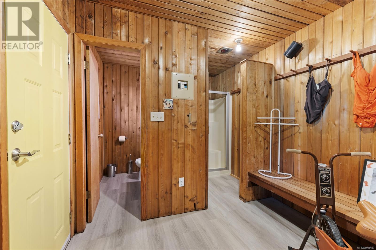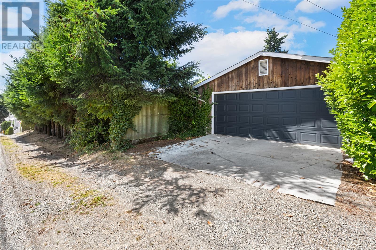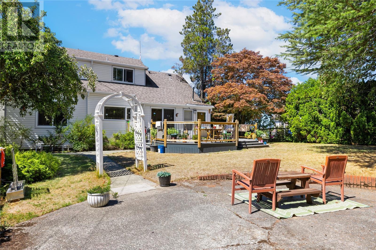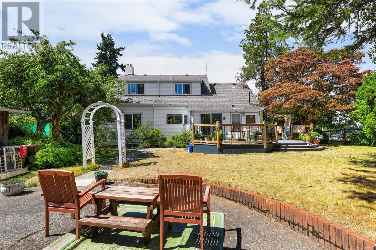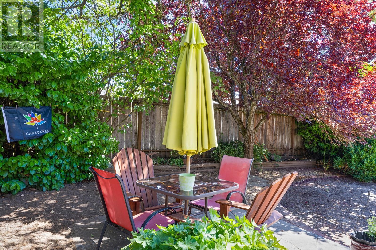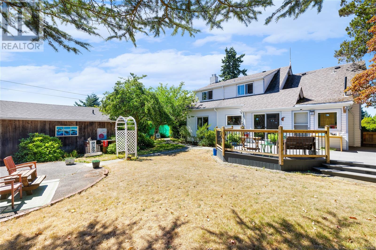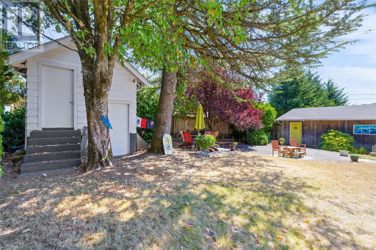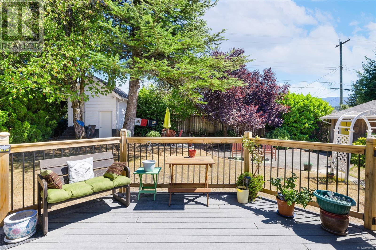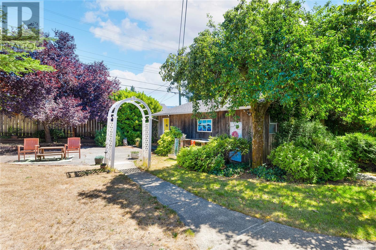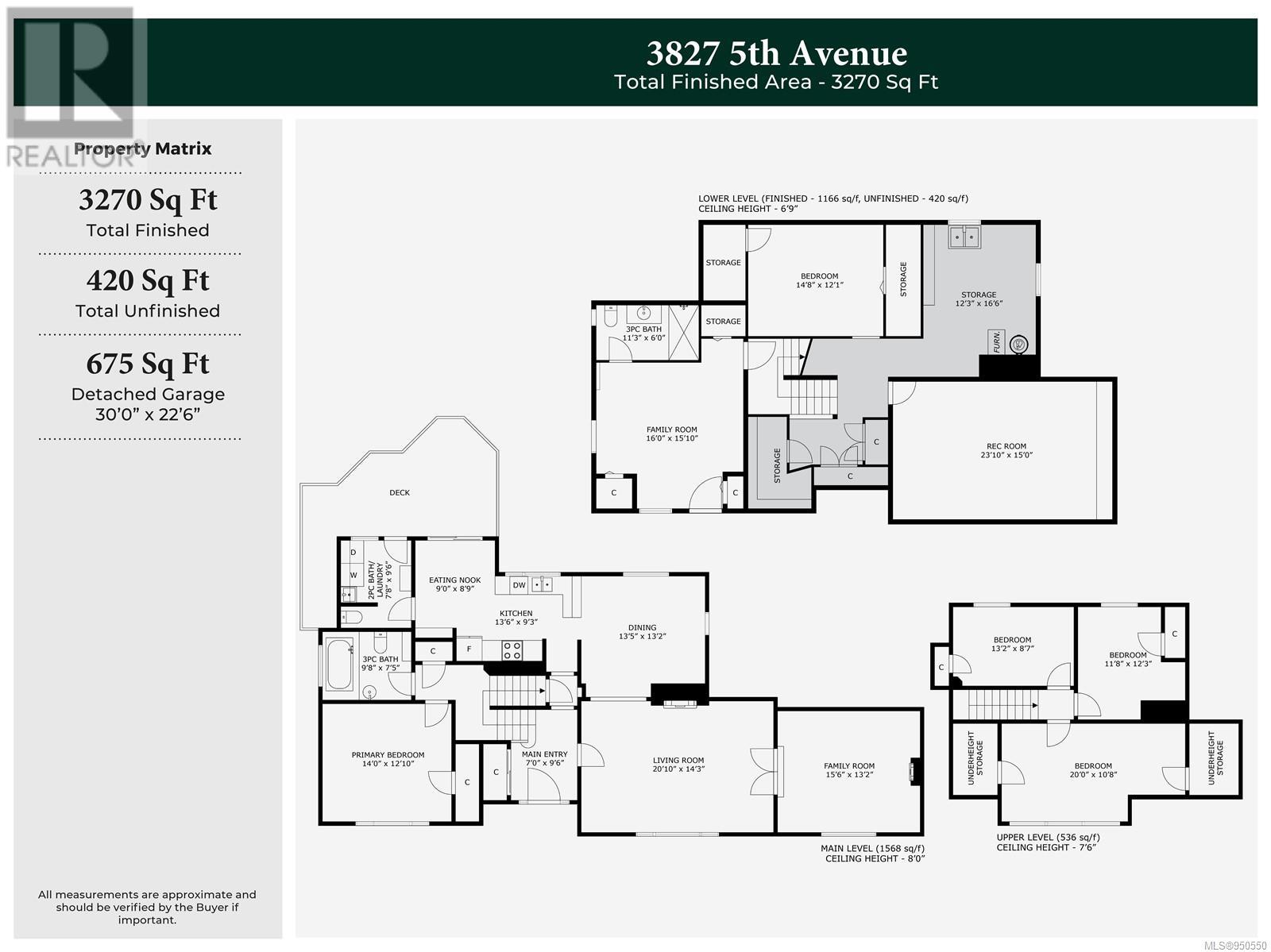3827 5th Ave Port Alberni, British Columbia V9Y 4K5
$635,000
STUNNING HERITAGE STYLE Home. Fine craftmanship can be seen throughout this beautiful 7 bedroom, 2 bath, split level home. The main floor boasts a bright living room with brick gas fireplace & french doors leading into a cozy family room with another fireplace. A formal dining room with teak, inlay flooring opens to a functional kitchen & eating nook. The sliding glass doors off the kitchen opens to a large deck in the fully fenced, extremely private, back yard. Extra features of the double lot include a double detached 22x28 garage, root cellar & separate sauna/shower room. Upstairs you will find 3 large bedrooms and downstairs features a new 1-bedroom suite, 2 extra bedrooms & plenty of storage. Centrally located & close to all amenities, this lovely luxury home is a must see! All measurements are approximate and must be verified if important. (id:52782)
Open House
This property has open houses!
10:00 am
Ends at:12:00 pm
Property Details
| MLS® Number | 950550 |
| Property Type | Single Family |
| Neigbourhood | Port Alberni |
| Features | Central Location, Level Lot, Park Setting, Private Setting, Southern Exposure, Other |
| Parking Space Total | 3 |
| Plan | Vip1603 |
| View Type | Mountain View |
Building
| Bathroom Total | 4 |
| Bedrooms Total | 5 |
| Architectural Style | Character |
| Constructed Date | 1940 |
| Cooling Type | None |
| Fireplace Present | Yes |
| Fireplace Total | 2 |
| Heating Fuel | Natural Gas |
| Heating Type | Forced Air, Hot Water |
| Size Interior | 3081 Sqft |
| Total Finished Area | 3081 Sqft |
| Type | House |
Land
| Access Type | Road Access |
| Acreage | No |
| Size Irregular | 11326 |
| Size Total | 11326 Sqft |
| Size Total Text | 11326 Sqft |
| Zoning Description | R2 |
| Zoning Type | Residential |
Rooms
| Level | Type | Length | Width | Dimensions |
|---|---|---|---|---|
| Second Level | Attic (finished) | 6'6 x 11'11 | ||
| Second Level | Primary Bedroom | 19'7 x 11'11 | ||
| Second Level | Office | 11'8 x 11'10 | ||
| Second Level | Bedroom | 12'9 x 8'4 | ||
| Third Level | Other | 10'6 x 13'6 | ||
| Third Level | Bedroom | 20'2 x 11'11 | ||
| Third Level | Bedroom | 6'9 x 10'0 | ||
| Third Level | Storage | 5'5 x 10'0 | ||
| Third Level | Bedroom | 13'9 x 15'11 | ||
| Third Level | Bathroom | 3-Piece | ||
| Lower Level | Bathroom | 2-Piece | ||
| Main Level | Entrance | 7'6 x 9'7 | ||
| Main Level | Family Room | 15'5 x 12'9 | ||
| Main Level | Living Room | 20'2 x 11'11 | ||
| Main Level | Dining Room | 13'3 x 14'4 | ||
| Main Level | Kitchen | 13'10 x 10'10 | ||
| Main Level | Dining Nook | 8'5 x 8'9 | ||
| Main Level | Bonus Room | 14'1 x 12'8 | ||
| Main Level | Bathroom | 4-Piece | ||
| Main Level | Laundry Room | 7'6 x 8'9 | ||
| Other | Bathroom | 3-Piece |
https://www.realtor.ca/real-estate/26393884/3827-5th-ave-port-alberni-port-alberni
Interested?
Contact us for more information

