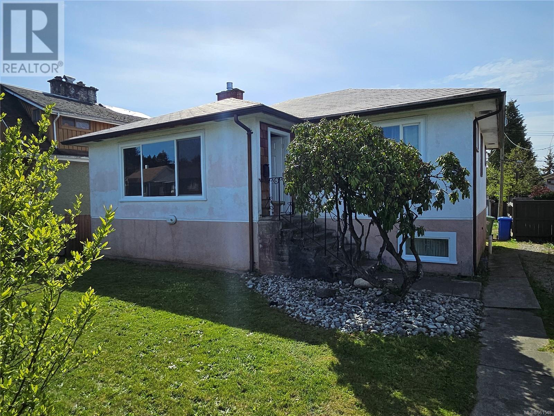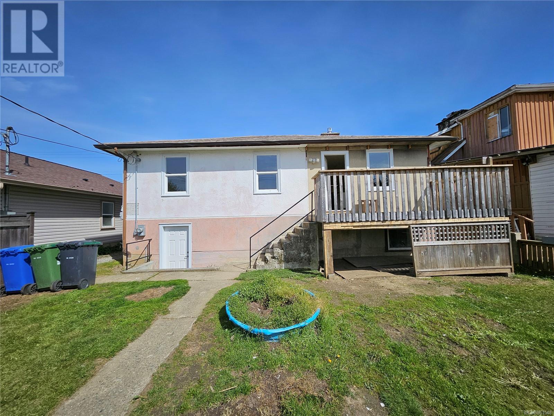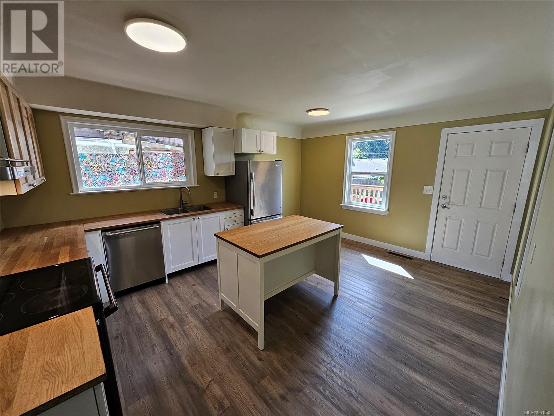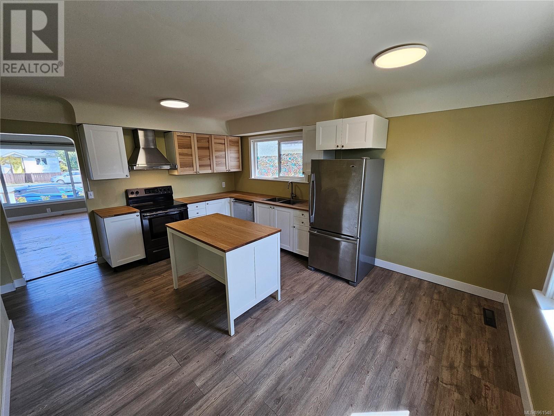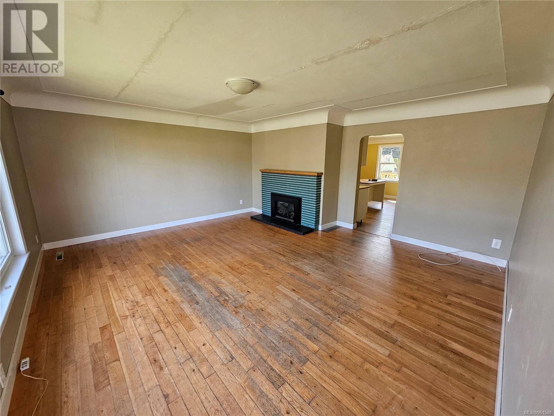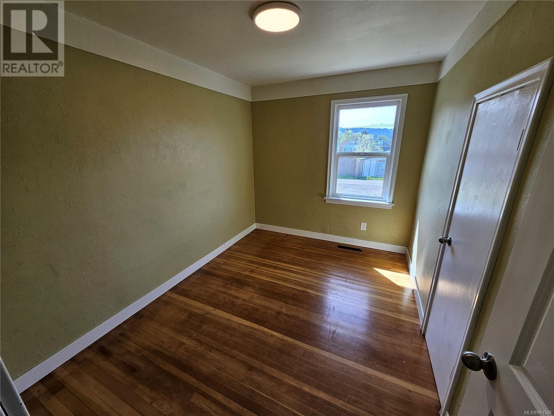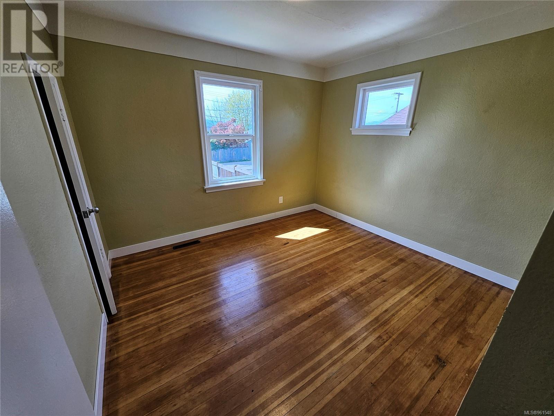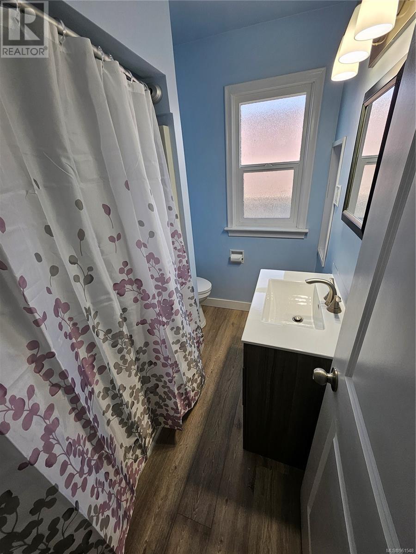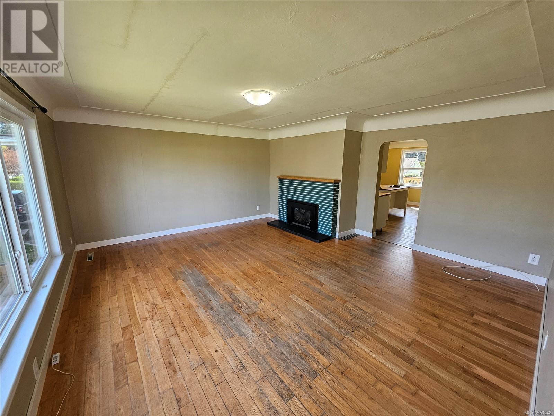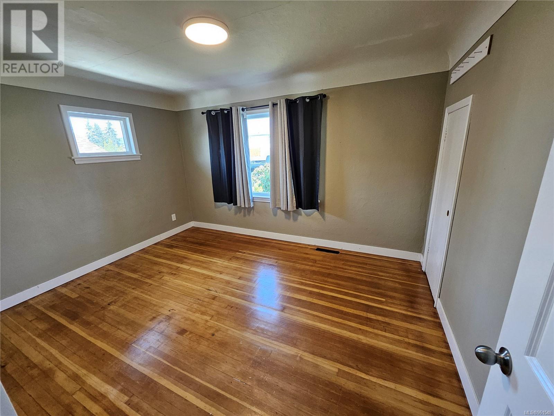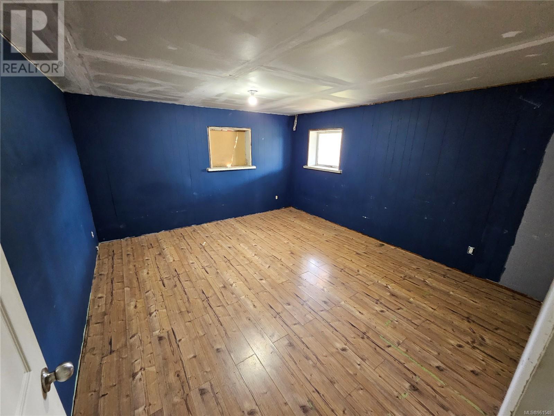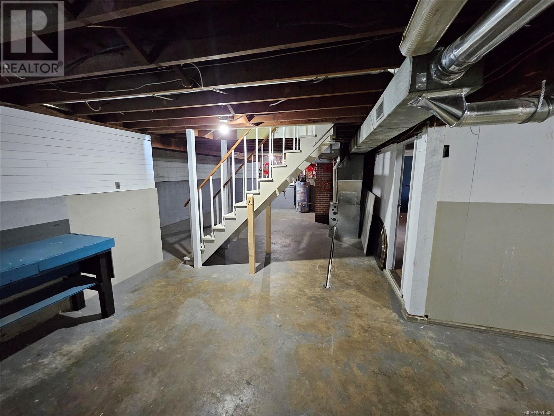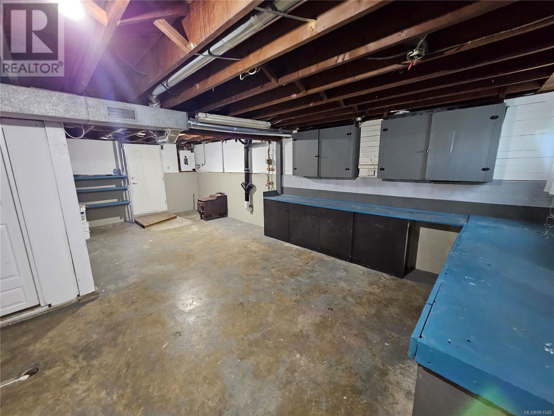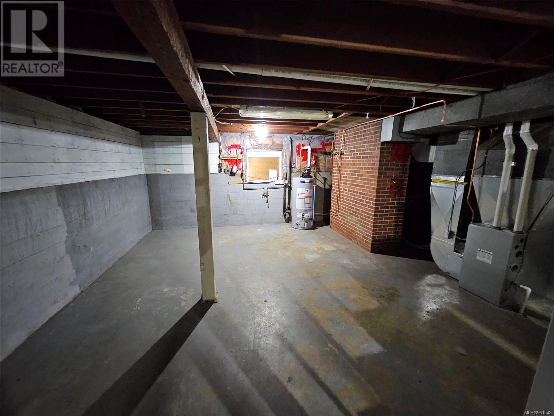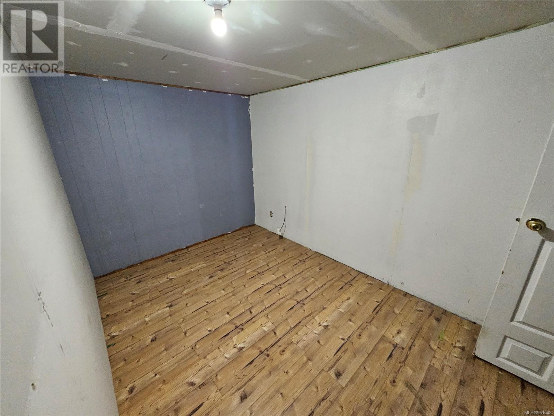3562 10th Ave Port Alberni, British Columbia V9Y 4W2
4 Bedroom
1 Bathroom
2284 sqft
Fireplace
See Remarks
Forced Air
$429,900
Central Port home close to all amenities of the Alberni Valley! 3 bdrm main, 1/ bathroom and a bonus 1 bdrm down with plenty of storage area. home has had all the big ticket items addressed from the newer windows, roof, electrical, NG furnace, NG HWT, and kitchen and bathroom being updated. alley access with large parking area at rear. (id:52782)
Property Details
| MLS® Number | 961548 |
| Property Type | Single Family |
| Neigbourhood | Port Alberni |
| Features | Other |
| Parking Space Total | 4 |
| View Type | Mountain View |
Building
| Bathroom Total | 1 |
| Bedrooms Total | 4 |
| Constructed Date | 1955 |
| Cooling Type | See Remarks |
| Fireplace Present | Yes |
| Fireplace Total | 1 |
| Heating Fuel | Natural Gas |
| Heating Type | Forced Air |
| Size Interior | 2284 Sqft |
| Total Finished Area | 1380 Sqft |
| Type | House |
Land
| Acreage | No |
| Size Irregular | 5500 |
| Size Total | 5500 Sqft |
| Size Total Text | 5500 Sqft |
| Zoning Type | Residential |
Rooms
| Level | Type | Length | Width | Dimensions |
|---|---|---|---|---|
| Lower Level | Storage | 27 ft | 12 ft | 27 ft x 12 ft |
| Lower Level | Den | 13 ft | 8 ft | 13 ft x 8 ft |
| Lower Level | Bedroom | 13 ft | 14 ft | 13 ft x 14 ft |
| Main Level | Bathroom | 7 ft | 6 ft | 7 ft x 6 ft |
| Main Level | Bedroom | 10 ft | 11 ft | 10 ft x 11 ft |
| Main Level | Bedroom | 12 ft | 8 ft | 12 ft x 8 ft |
| Main Level | Primary Bedroom | 11 ft | 13 ft | 11 ft x 13 ft |
| Main Level | Living Room | 17 ft | 15 ft | 17 ft x 15 ft |
| Main Level | Kitchen | 12 ft | 12 ft | 12 ft x 12 ft |
https://www.realtor.ca/real-estate/26797004/3562-10th-ave-port-alberni-port-alberni
Interested?
Contact us for more information

