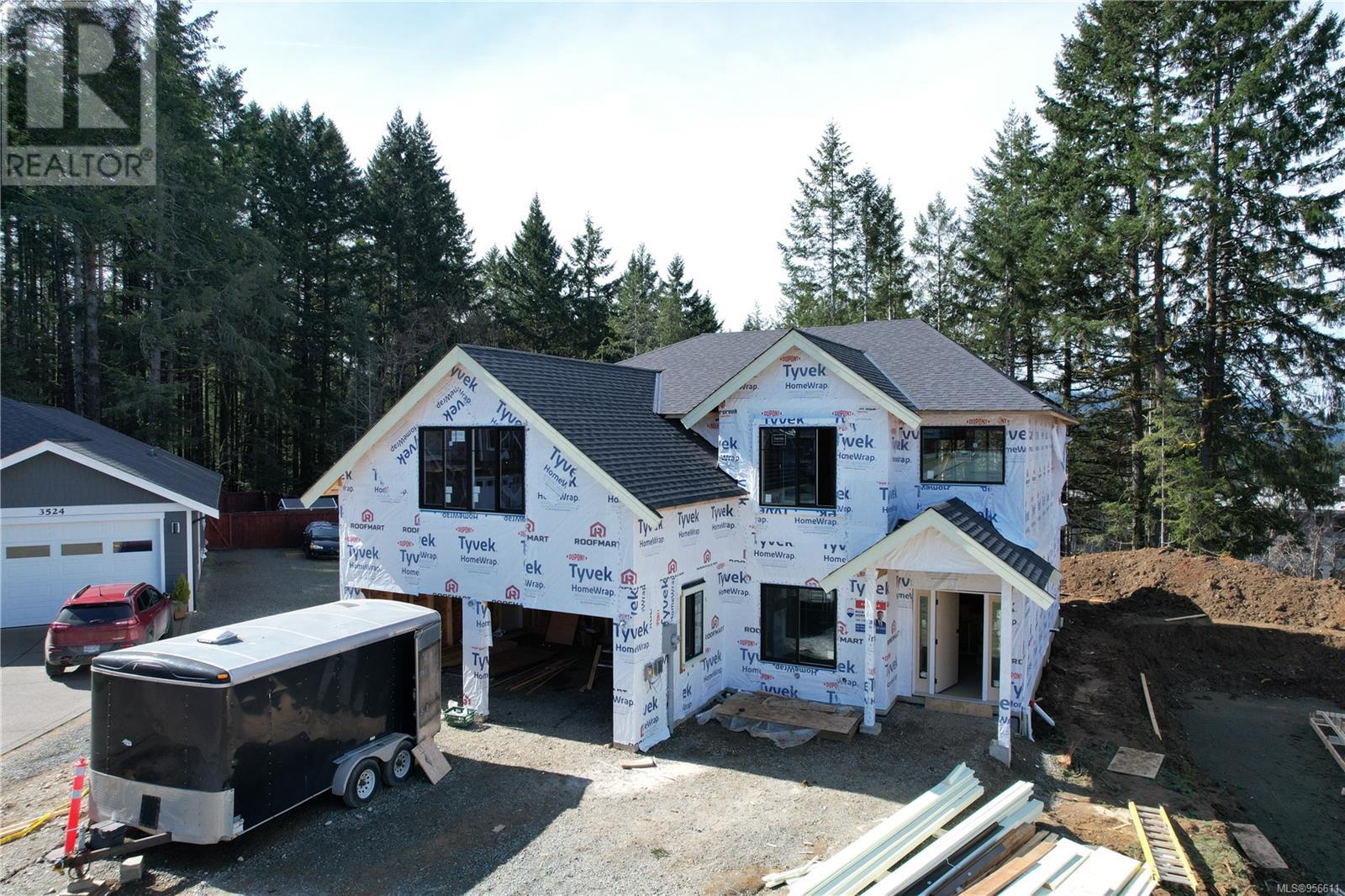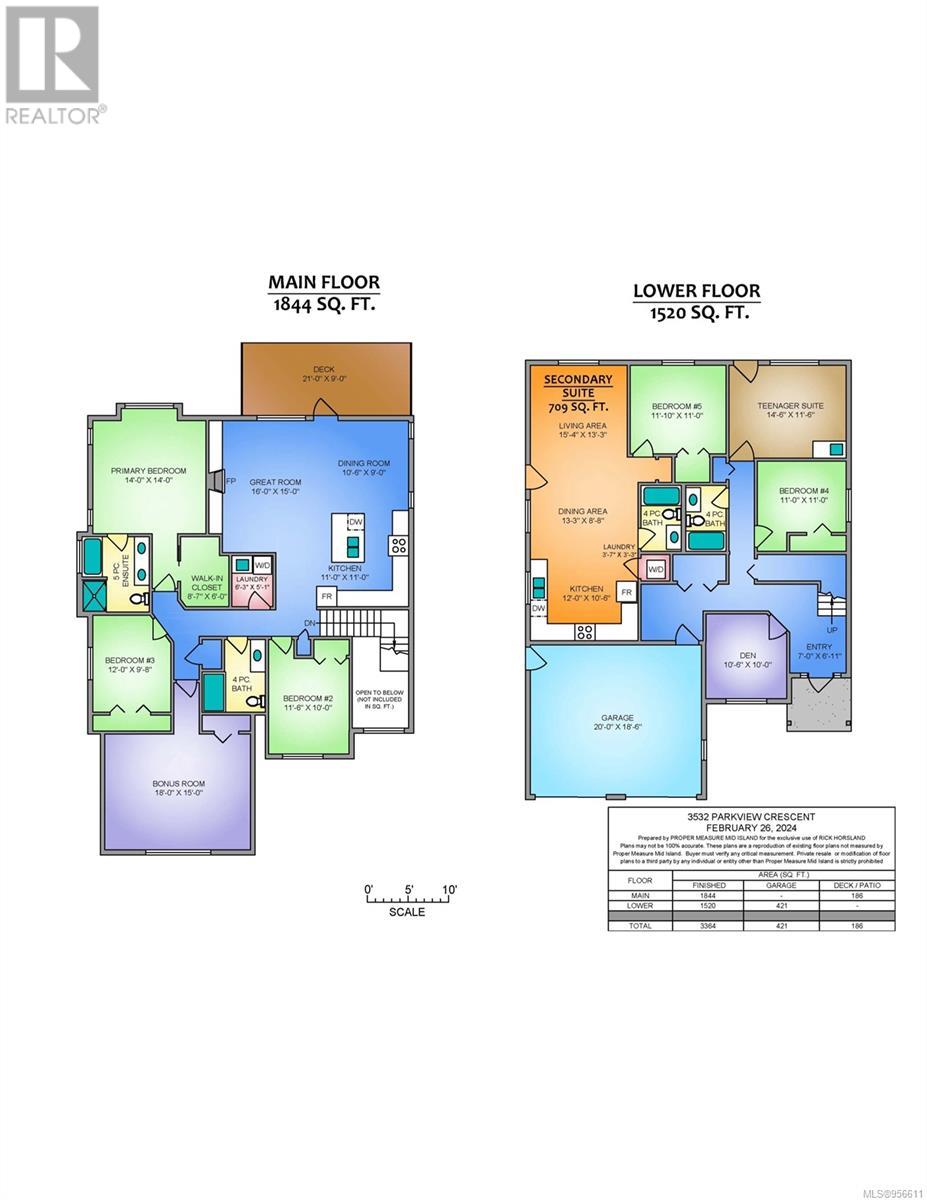5 Bedroom
4 Bathroom
3364 sqft
Fireplace
None
Forced Air
$1,099,900
Brand New & Impressive! 3364 sqft Executive home in Port Alberni’s newest subdivision. Here is a unique opportunity to own this custom crafted 5 bedroom + Den + Bonus Room over the garage home and ready for occupancy June/2024. The main floor is equipped with a large great room featuring 10 ft coffered ceilings w/ cedar beams, open concept kitchen, 3 bedrooms, bonus room & 2 bathrooms incl a luxurious ensuite. The lower level features a self contained 1-bdrm suite plus an additional ‘teenager suite’ complete with separate entrance, wet bar kitchen, full bathroom, bedroom. High end features include linear gas fireplace with custom built in shelving, dream kitchen w/ quartz counter tops, large center island & shaker style cabinetry with crown moulding accents, lge primary bdrm featuring a huge walk in closet, floating cabinets, ensuite bathroom w/ glass shower & soaker tub. Exterior rear yard is huge, private and backs onto a forest. RV/Boat Parking included. No Property Transfer Tax- save $20,000! Detailed spec sheet available upon request. All measurements approximate; verify if important. (id:52782)
Property Details
|
MLS® Number
|
956611 |
|
Property Type
|
Single Family |
|
Neigbourhood
|
Port Alberni |
|
Features
|
Cul-de-sac, Level Lot, Wooded Area, Other |
|
Parking Space Total
|
2 |
Building
|
Bathroom Total
|
4 |
|
Bedrooms Total
|
5 |
|
Constructed Date
|
2023 |
|
Cooling Type
|
None |
|
Fireplace Present
|
Yes |
|
Fireplace Total
|
1 |
|
Heating Fuel
|
Natural Gas |
|
Heating Type
|
Forced Air |
|
Size Interior
|
3364 Sqft |
|
Total Finished Area
|
3364 Sqft |
|
Type
|
House |
Parking
Land
|
Acreage
|
No |
|
Size Irregular
|
10872 |
|
Size Total
|
10872 Sqft |
|
Size Total Text
|
10872 Sqft |
|
Zoning Type
|
Residential |
Rooms
| Level |
Type |
Length |
Width |
Dimensions |
|
Lower Level |
Bathroom |
|
|
4-Piece |
|
Lower Level |
Kitchen |
12 ft |
|
12 ft x Measurements not available |
|
Lower Level |
Dining Room |
|
|
13'3 x 8'8 |
|
Lower Level |
Living Room |
|
|
15'4 x 13'3 |
|
Lower Level |
Recreation Room |
|
|
14'6 x 11'6 |
|
Lower Level |
Bedroom |
11 ft |
11 ft |
11 ft x 11 ft |
|
Lower Level |
Den |
|
10 ft |
Measurements not available x 10 ft |
|
Lower Level |
Entrance |
7 ft |
|
7 ft x Measurements not available |
|
Main Level |
Bathroom |
|
|
4-Piece |
|
Main Level |
Ensuite |
|
|
5-Piece |
|
Main Level |
Laundry Room |
|
|
6'3 x 5'1 |
|
Main Level |
Bonus Room |
18 ft |
15 ft |
18 ft x 15 ft |
|
Main Level |
Bedroom |
12 ft |
|
12 ft x Measurements not available |
|
Main Level |
Bedroom |
|
10 ft |
Measurements not available x 10 ft |
|
Main Level |
Primary Bedroom |
14 ft |
14 ft |
14 ft x 14 ft |
|
Main Level |
Kitchen |
11 ft |
11 ft |
11 ft x 11 ft |
|
Main Level |
Dining Room |
|
9 ft |
Measurements not available x 9 ft |
|
Main Level |
Great Room |
16 ft |
15 ft |
16 ft x 15 ft |
https://www.realtor.ca/real-estate/26642256/3532-parkview-cres-port-alberni-port-alberni




















