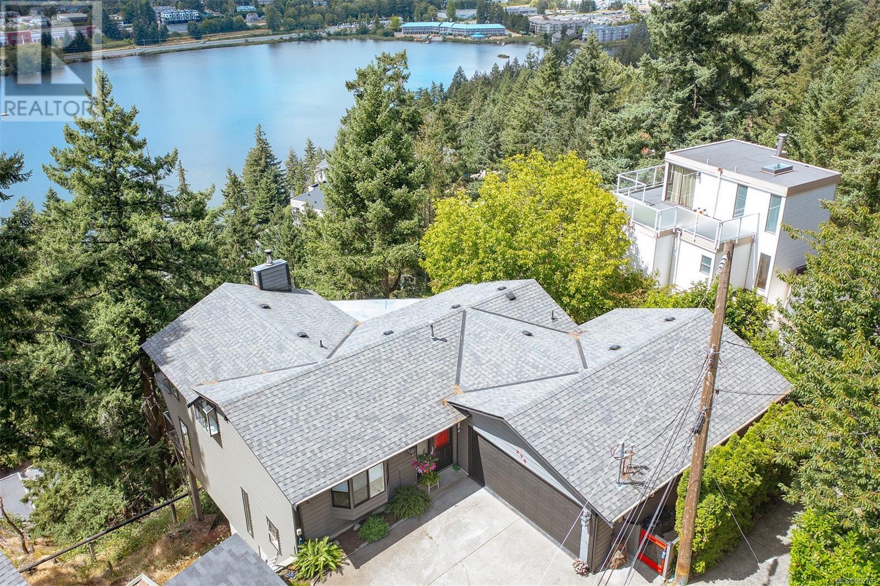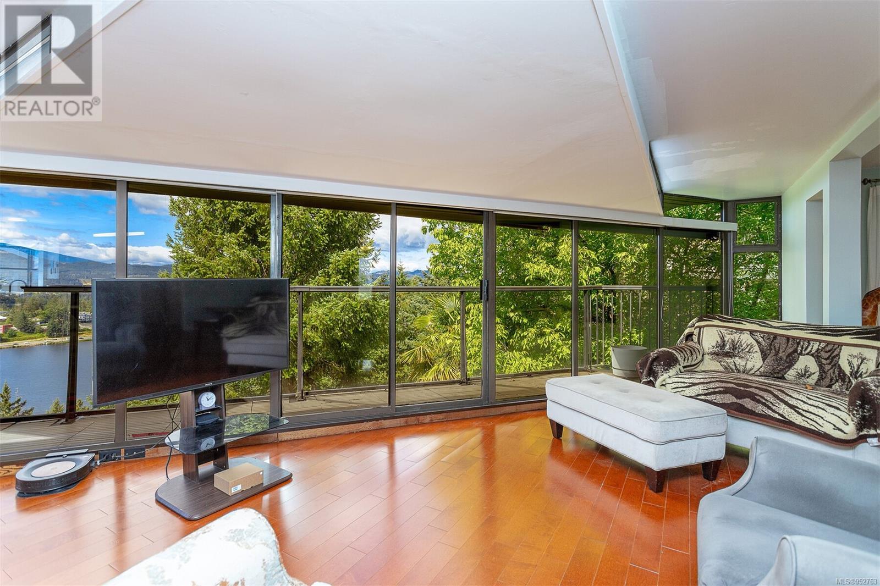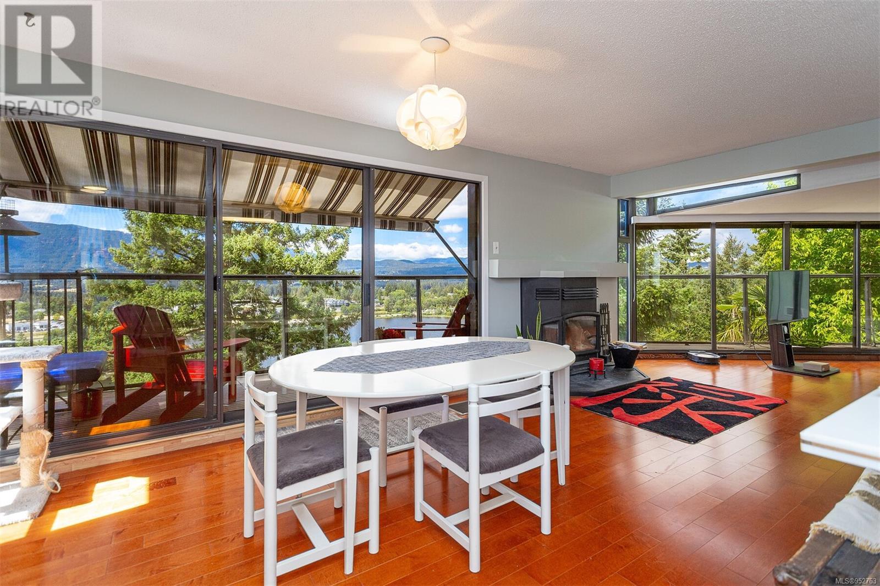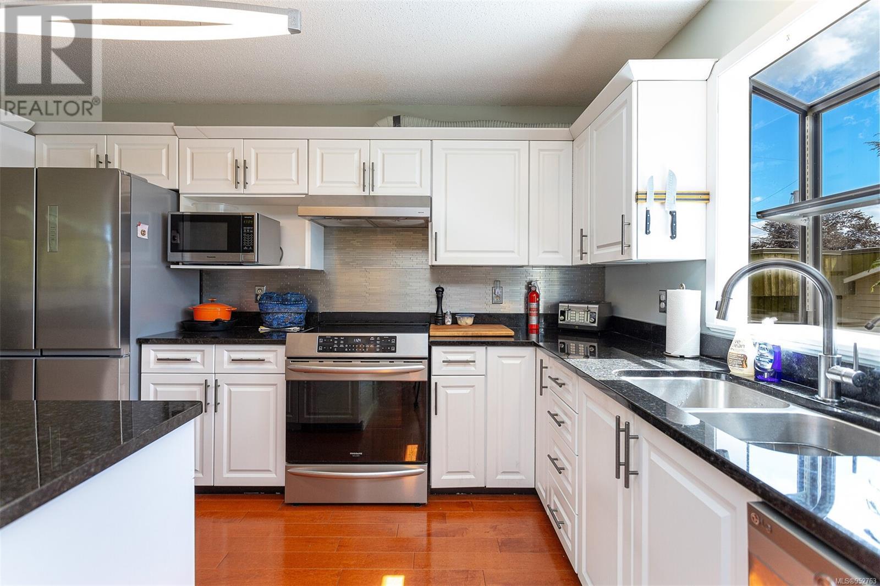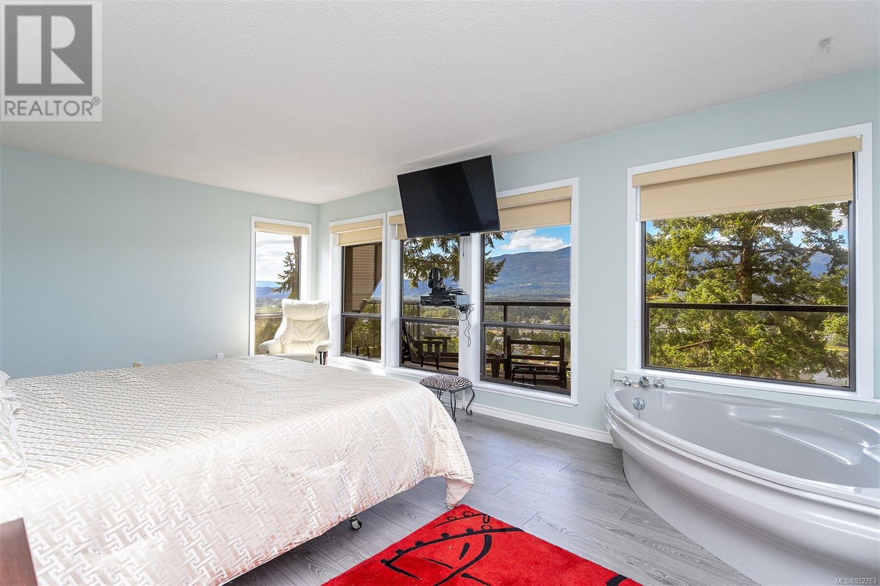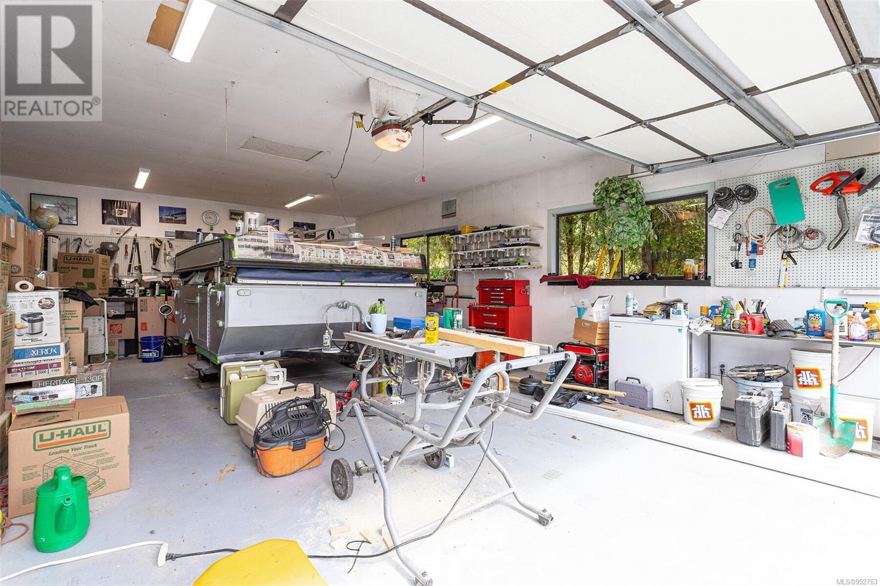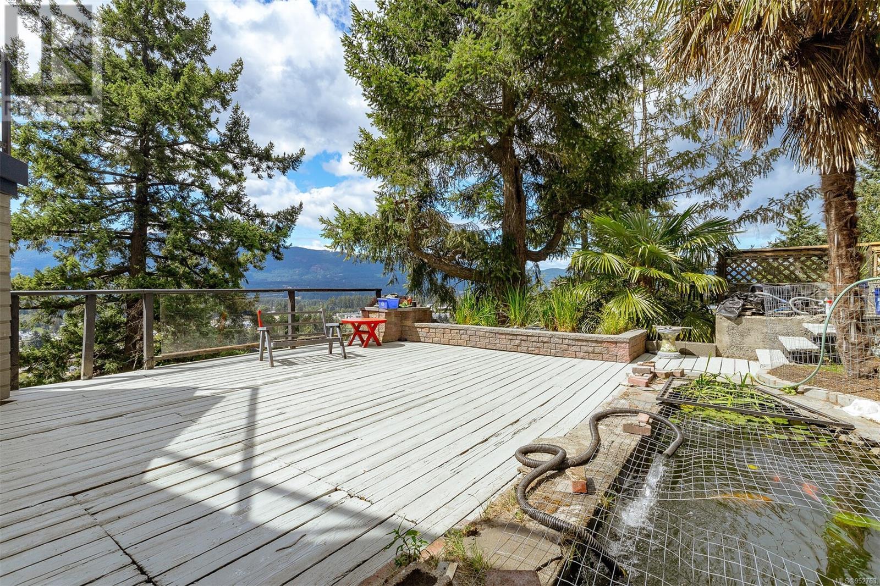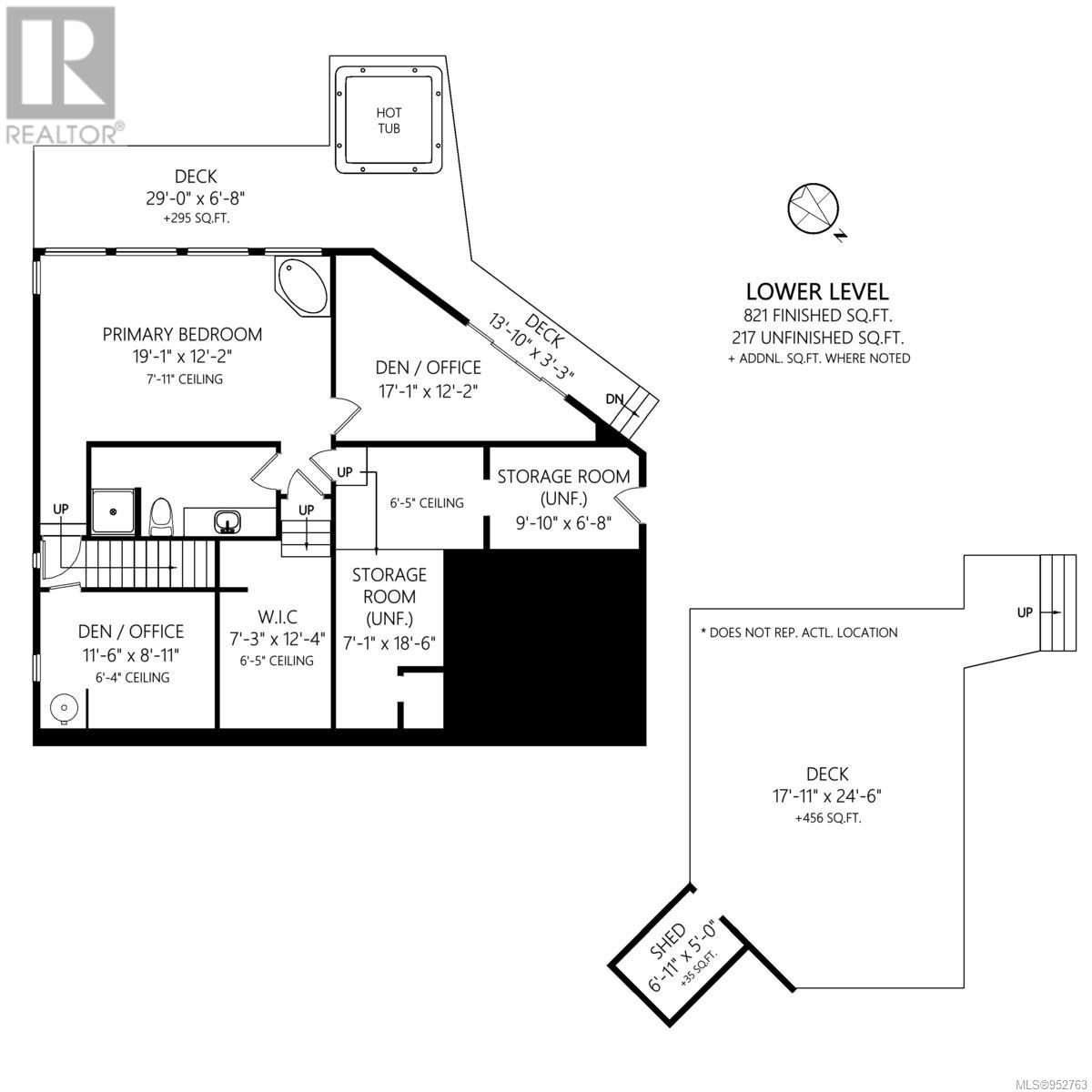290 Deer Lane Nanaimo, British Columbia V9T 4Y2
$889,000Maintenance,
$165 Monthly
Maintenance,
$165 MonthlySTUNNING LAKEFRONT VIEWS - Discover this exquisite 2-bedroom, 2-bathroom home in prestigious Long Lake Heights Community, offering awe-inspiring panoramas of Long Lake. Custom-built in 1983 by the current owner, this residence exemplifies meticulous craftsmanship and unwavering structural integrity. The main level boasts an inviting open concept, bathed in natural light through expansive wall-to-wall windows and sliding glass doors. This thoughtful design seamlessly integrates indoor and outdoor spaces, ideal for entertaining or serene relaxation amidst captivating views. Recent renovations artfully modernized the home, preserving its timeless charm while infusing a contemporary ambiance to suit discerning tastes. The lower level unveils a luxurious primary bedroom suite, a private haven with a den or office space overlooking the lake. A well-appointed guest room ensures visitors feel welcome and at home. Ample storage solutions, including a generous walk-in closet, cater to practical needs. Step outside to the expansive deck, an outdoor oasis for basking in nature's beauty, hosting gatherings, or savoring quiet moments. The Long Lake Heights Community offers a refined lifestyle with serene surroundings and exclusive amenities. This home, gracing the market for the first time, presents a rare opportunity to join this esteemed neighborhood and revel in its elegance. For those seeking not just a house but a cherished sanctuary that harmonizes with nature, this residence will captivate your heart and imagination. Contact your dedicated agent today to schedule a private tour and experience the allure of this magnificent lakefront home. Act swiftly; this exceptional opportunity won't last long. (id:52782)
Property Details
| MLS® Number | 952763 |
| Property Type | Single Family |
| Neigbourhood | Uplands |
| Community Features | Pets Allowed, Family Oriented |
| Parking Space Total | 4 |
Building
| Bathroom Total | 2 |
| Bedrooms Total | 2 |
| Constructed Date | 1983 |
| Cooling Type | Air Conditioned, Central Air Conditioning |
| Fireplace Present | Yes |
| Fireplace Total | 1 |
| Heating Type | Forced Air, Heat Pump |
| Size Interior | 2335 Sqft |
| Total Finished Area | 2118 Sqft |
| Type | House |
Parking
| Garage |
Land
| Acreage | No |
| Size Irregular | 8738 |
| Size Total | 8738 Sqft |
| Size Total Text | 8738 Sqft |
| Zoning Type | Residential |
Rooms
| Level | Type | Length | Width | Dimensions |
|---|---|---|---|---|
| Lower Level | Storage | 9'10 x 6'8 | ||
| Lower Level | Storage | 7'1 x 18'6 | ||
| Lower Level | Den | 17'1 x 12'2 | ||
| Lower Level | Ensuite | 3-Piece | ||
| Lower Level | Primary Bedroom | 19'1 x 12'2 | ||
| Lower Level | Den | 11'6 x 8'11 | ||
| Main Level | Bathroom | 3-Piece | ||
| Main Level | Bedroom | 13'5 x 9'10 | ||
| Main Level | Kitchen | 14'0 x 9'7 | ||
| Main Level | Dining Room | 19'3 x 10'0 | ||
| Main Level | Living Room | 19'8 x 15'7 | ||
| Main Level | Laundry Room | 6'4 x 5'6 | ||
| Main Level | Living Room | 20'3 x 11'4 | ||
| Main Level | Entrance | 5'5 x 10'2 |
https://www.realtor.ca/real-estate/26486788/290-deer-lane-nanaimo-uplands
Interested?
Contact us for more information

